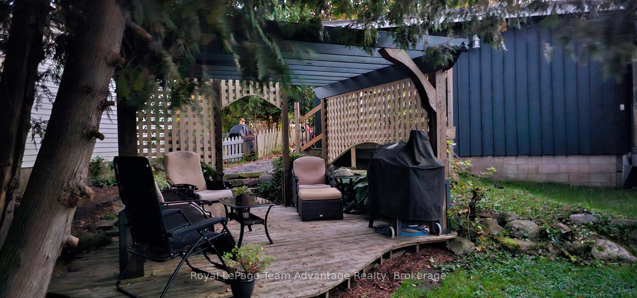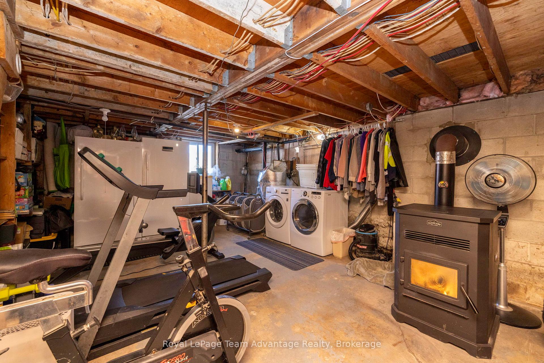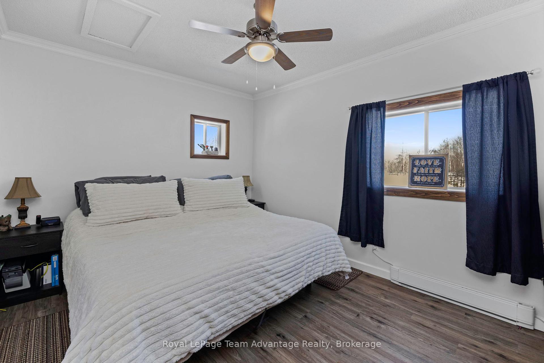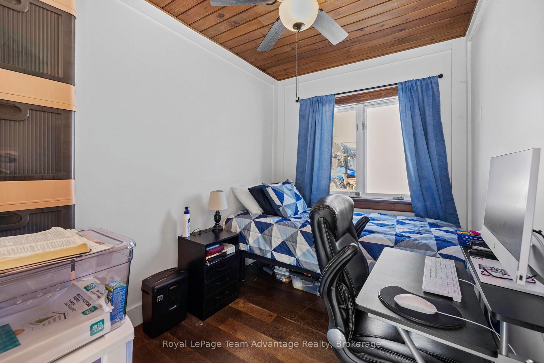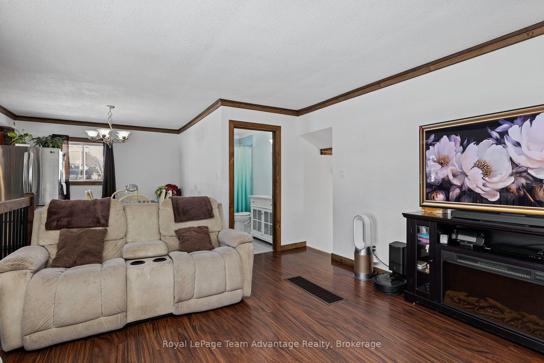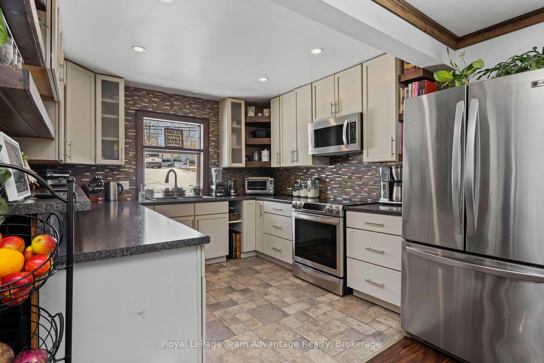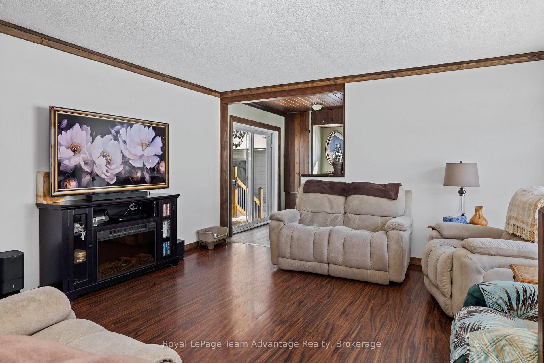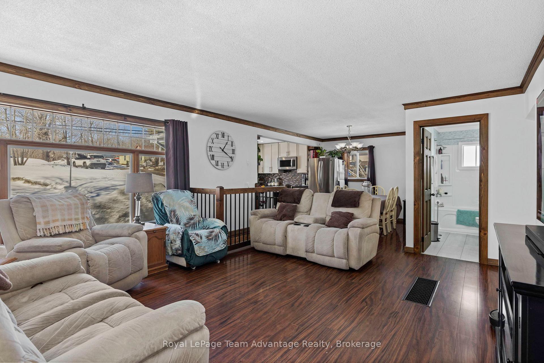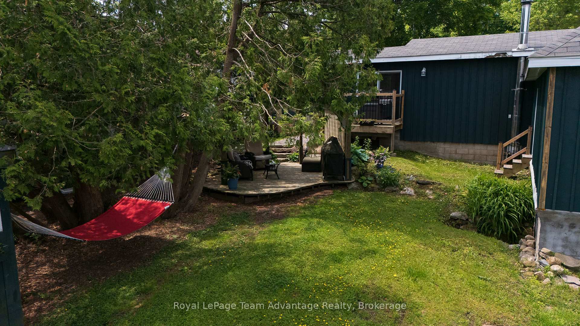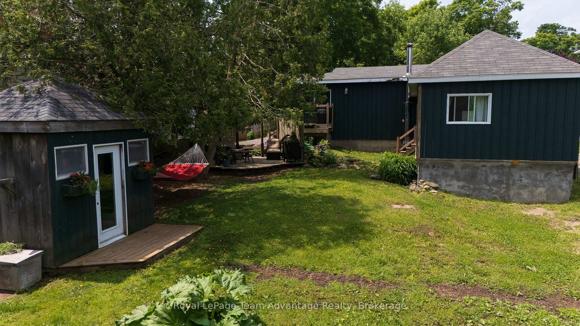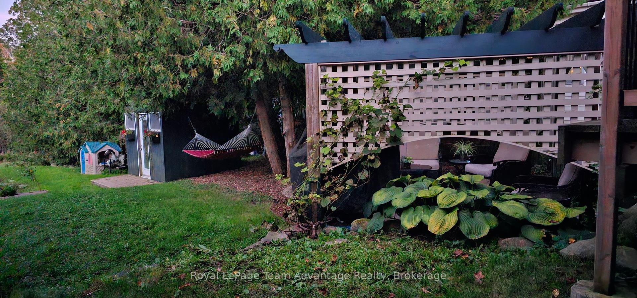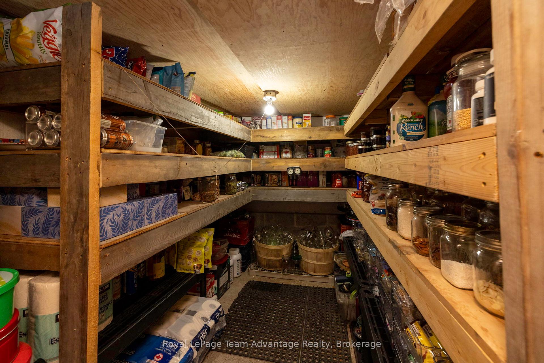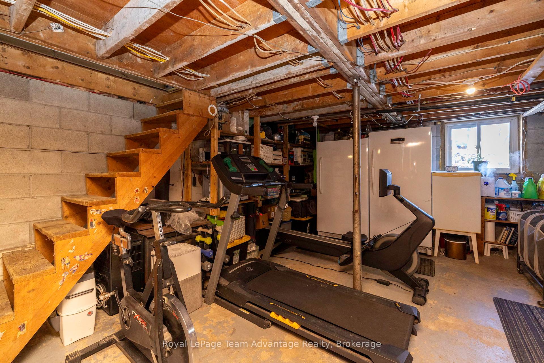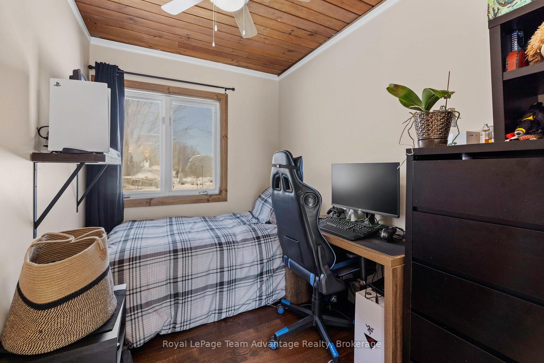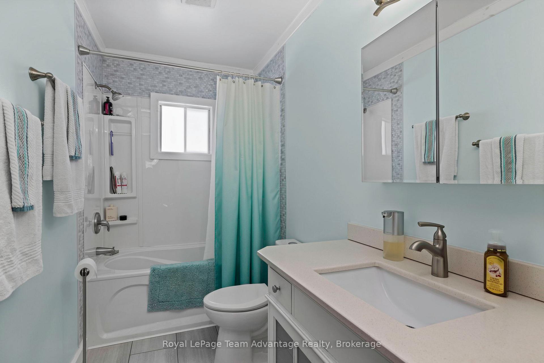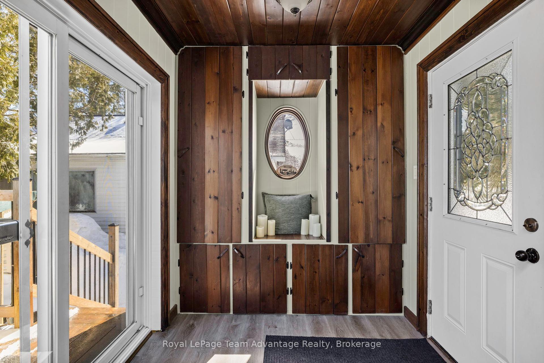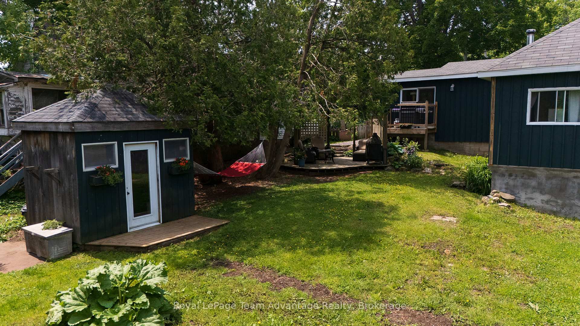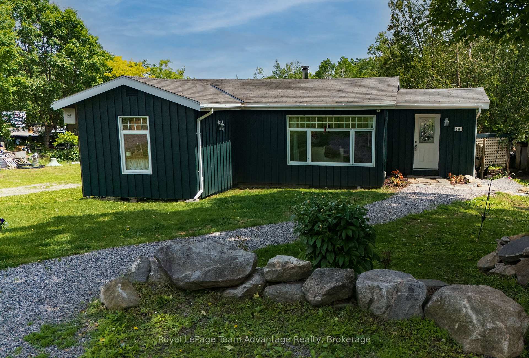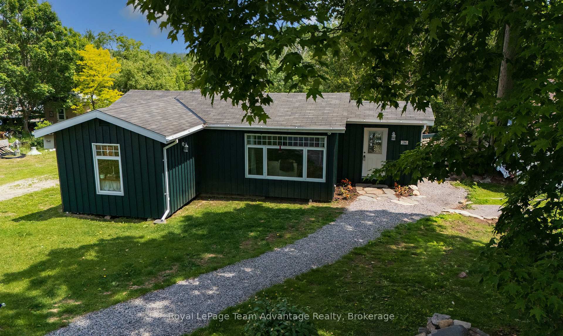$489,000
Available - For Sale
Listing ID: X12219885
296 High Stre , Georgian Bay, P0C 1H0, Muskoka
| Welcome to 296 High Street in MacTier, where comfort meets Muskoka Living. Set on a spacious 0.49-acre lot, this charming 3-bedroom, 1-bathroom home offers the perfect blend of function, style and laid-back Muskoka lifestyle. Inside, you'll find a bright, thoughtfully updated space with a clean and practical layout. The refreshed kitchen flows into a cozy living area filled with natural light, creating a space that feels instantly welcoming. All three main-floor bedrooms make smart use of space, perfect for kids, guests or a home office. A full 4-piece bathroom completes the main level. Downstairs, the lower level offers added flexibility with a laundry area, cold room (ideal for canning or storage) and plenty of room for organizing life's extras. Step outside to your private backyard escape, enjoy morning coffee on the back deck, afternoons in the garden and evenings under the stars. Located in the heart of MacTier, you're just minutes from local shops, MacTier Public School and the scenic Stewart Lake Beach and Park. With Highway 400 nearby, weekend getaways and commuting are easy. If you're looking for your slice of Muskoka, this move-in-ready home is packed with potential. Book your private showing today and discover all that 296 High Street has to offer. |
| Price | $489,000 |
| Taxes: | $975.38 |
| Occupancy: | Owner |
| Address: | 296 High Stre , Georgian Bay, P0C 1H0, Muskoka |
| Acreage: | .50-1.99 |
| Directions/Cross Streets: | Lake Joseph Road |
| Rooms: | 8 |
| Rooms +: | 3 |
| Bedrooms: | 3 |
| Bedrooms +: | 0 |
| Family Room: | F |
| Basement: | Unfinished, Partial Base |
| Level/Floor | Room | Length(ft) | Width(ft) | Descriptions | |
| Room 1 | Main | Foyer | 7.35 | 6.95 | |
| Room 2 | Main | Living Ro | 16.89 | 14.96 | |
| Room 3 | Main | Dining Ro | 10 | 7.22 | |
| Room 4 | Main | 10.17 | 12.66 | ||
| Room 5 | Main | Bathroom | 9.51 | 4.92 | 4 Pc Bath |
| Room 6 | Main | Bedroom | 9.51 | 6.79 | |
| Room 7 | Main | Bedroom 2 | 9.51 | 7.28 | |
| Room 8 | Main | Primary B | 12.92 | 9.74 | |
| Room 9 | Basement | Cold Room | 9.38 | 6.3 | |
| Room 10 | Basement | Utility R | 26.44 | 15.25 | Pellet, Combined w/Laundry |
| Washroom Type | No. of Pieces | Level |
| Washroom Type 1 | 4 | Main |
| Washroom Type 2 | 0 | |
| Washroom Type 3 | 0 | |
| Washroom Type 4 | 0 | |
| Washroom Type 5 | 0 |
| Total Area: | 0.00 |
| Approximatly Age: | 51-99 |
| Property Type: | Detached |
| Style: | Bungalow |
| Exterior: | Board & Batten , Wood |
| Garage Type: | None |
| (Parking/)Drive: | Private |
| Drive Parking Spaces: | 6 |
| Park #1 | |
| Parking Type: | Private |
| Park #2 | |
| Parking Type: | Private |
| Pool: | None |
| Other Structures: | Garden Shed, S |
| Approximatly Age: | 51-99 |
| Approximatly Square Footage: | 700-1100 |
| Property Features: | Beach, Library |
| CAC Included: | N |
| Water Included: | N |
| Cabel TV Included: | N |
| Common Elements Included: | N |
| Heat Included: | N |
| Parking Included: | N |
| Condo Tax Included: | N |
| Building Insurance Included: | N |
| Fireplace/Stove: | Y |
| Heat Type: | Baseboard |
| Central Air Conditioning: | None |
| Central Vac: | N |
| Laundry Level: | Syste |
| Ensuite Laundry: | F |
| Sewers: | Septic |
| Utilities-Cable: | A |
| Utilities-Hydro: | Y |
$
%
Years
This calculator is for demonstration purposes only. Always consult a professional
financial advisor before making personal financial decisions.
| Although the information displayed is believed to be accurate, no warranties or representations are made of any kind. |
| Royal LePage Team Advantage Realty |
|
|

Dir:
416-828-2535
Bus:
647-462-9629
| Book Showing | Email a Friend |
Jump To:
At a Glance:
| Type: | Freehold - Detached |
| Area: | Muskoka |
| Municipality: | Georgian Bay |
| Neighbourhood: | Freeman |
| Style: | Bungalow |
| Approximate Age: | 51-99 |
| Tax: | $975.38 |
| Beds: | 3 |
| Baths: | 1 |
| Fireplace: | Y |
| Pool: | None |
Locatin Map:
Payment Calculator:

