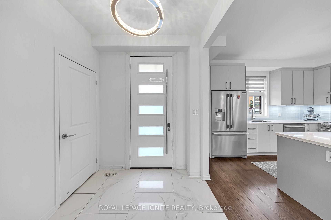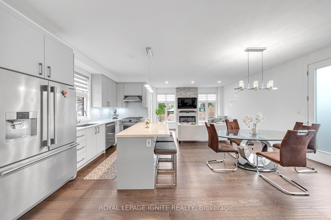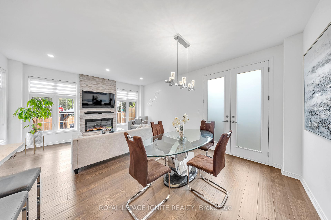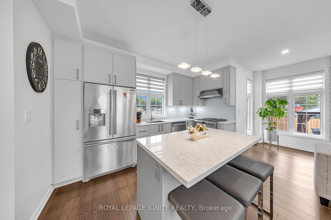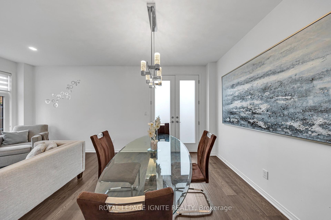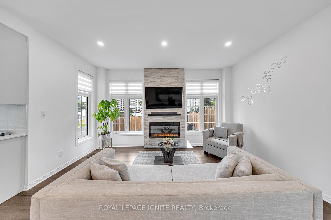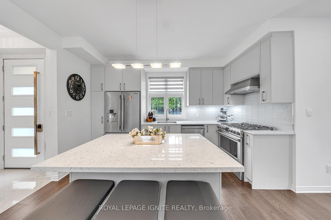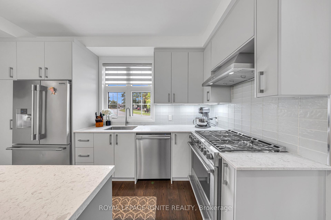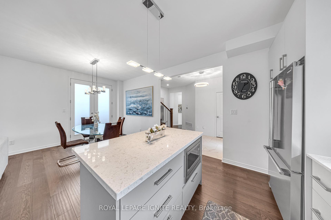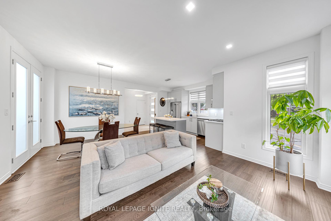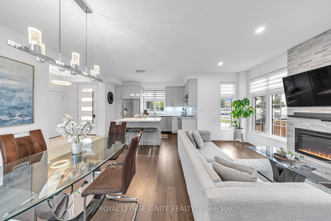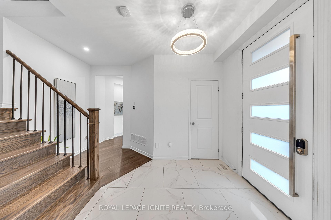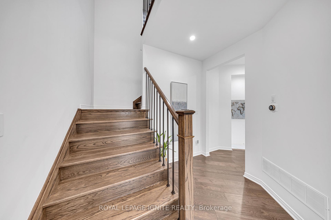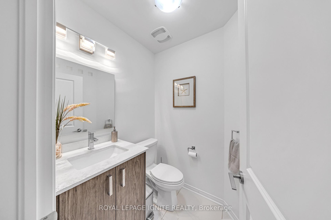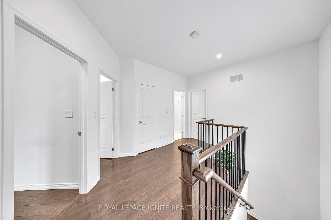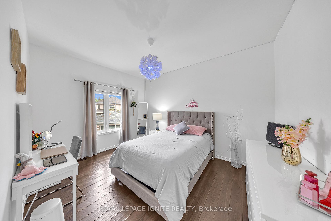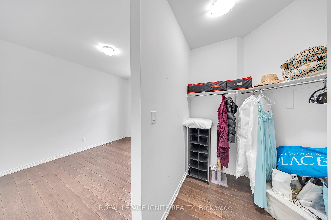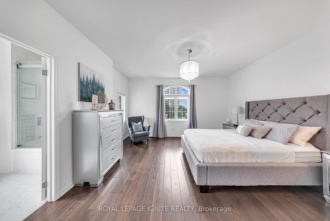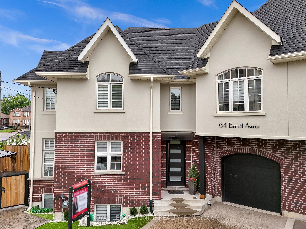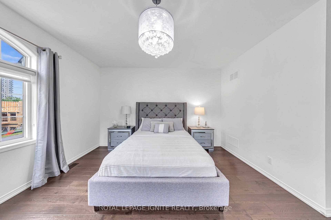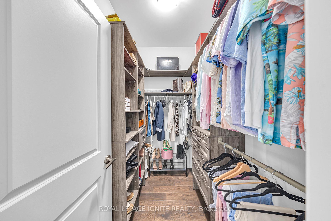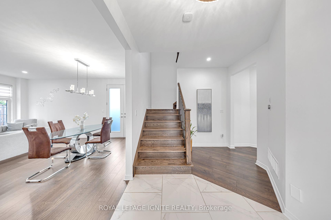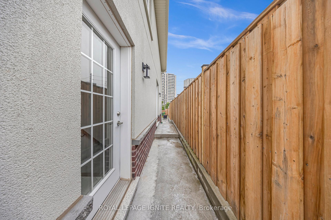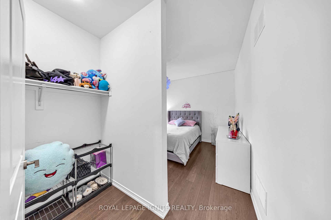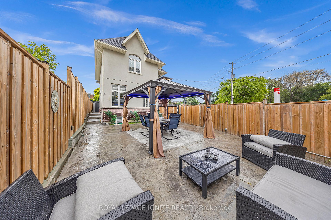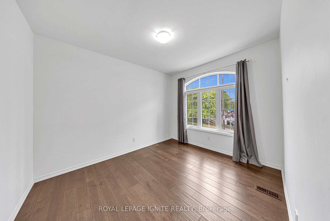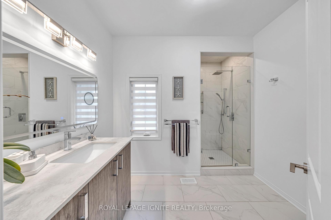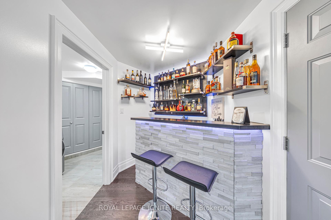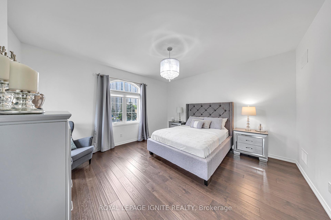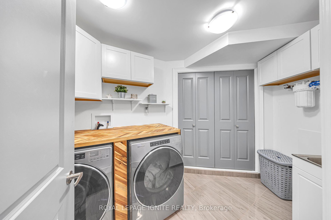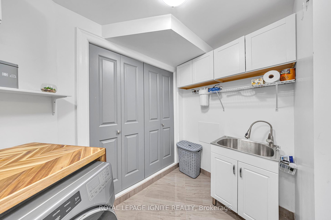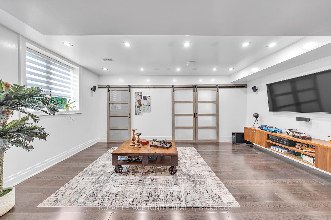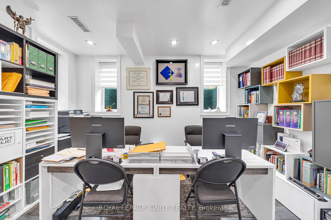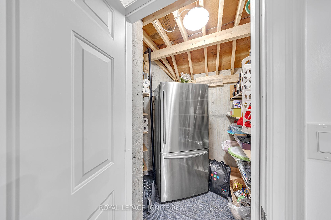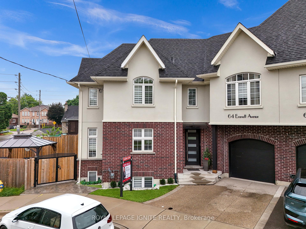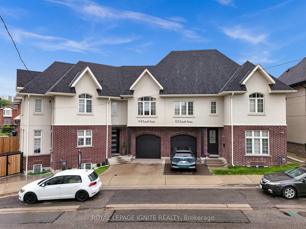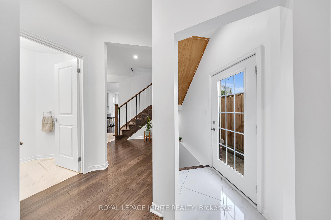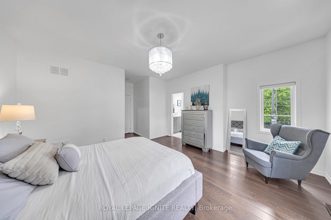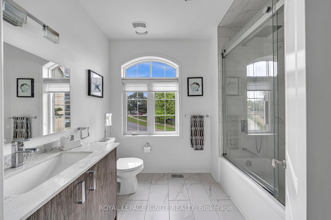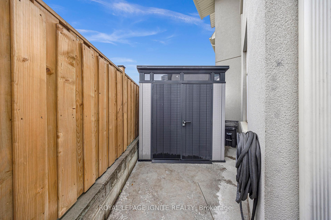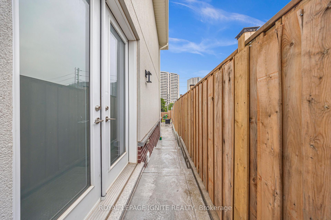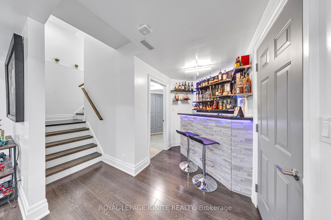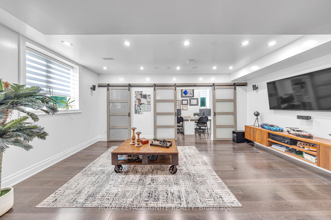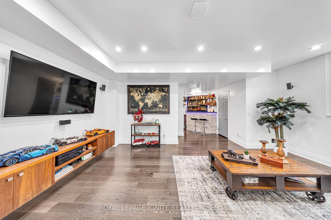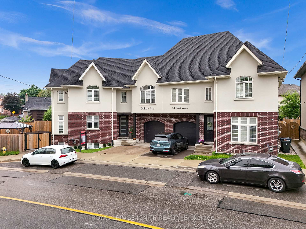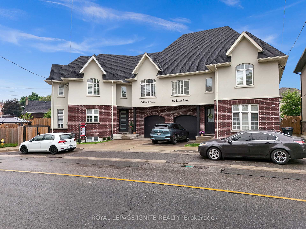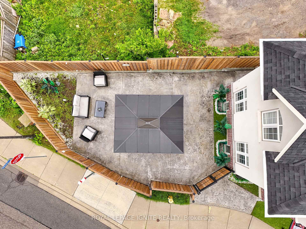$899,900
Available - For Sale
Listing ID: W12215231
64 Emmett Aven , Toronto, M6M 2E6, Toronto
| Welcome to 64 Emmett Ave new built 2020. Offers a perfect blend of function, style, comfort w/ Generous room sizes, Large windows, Stunning main level will impress you with spacious uninterrupted flow, & open plan that features ultra sleek kitchen w/quartz counters, Enjoy the convenient main-floor open concept yet cozy living and dining area. The all-new kitchen has a fresh, modern design and an island to make the most of your pre space, the back entrance has a convenient access to an all fenced and private backyard Oasis feeling like you are at home away from home to enjoy your private tropical and relaxation space area for kids, family and pets and gatherings for those warm late nights. Second floor is dedicated to luxurious primary suite fitted w/ walk-in closet, a 4-piece ensuite + 2 other generous bedrooms with walk-in closets plus a 4 piece guest bathroom with a large landing to create the perfect office space area. The Lower level offers an open concept with convenient office space for those working from home with wet bar. private laundry for your convenience and a cold room for extra storage space. You could easily create an income generating bsmt suite, giving you extra financial freedom. Located in the vibrant Mount Dennis friendly neighborhood, you're minutes from Scarlett woods Golf Course, the Humber river, and Fergy Brown Park. Shops, restaurants, and convenient transit options are just around the corner, with a 3-minute walk to the TTC and 5minute drive to the weston GO station and the New Mount Dennis LRT line. Don't miss out on this rare opportunity to own in one of the most desirable area in Toronto will many potential options coming.natural gas hook up for BBQ in yard |
| Price | $899,900 |
| Taxes: | $5821.55 |
| Assessment Year: | 2024 |
| Occupancy: | Owner |
| Address: | 64 Emmett Aven , Toronto, M6M 2E6, Toronto |
| Directions/Cross Streets: | JANE ST / WESTON RD |
| Rooms: | 7 |
| Rooms +: | 4 |
| Bedrooms: | 3 |
| Bedrooms +: | 0 |
| Family Room: | F |
| Basement: | Finished, Walk-Up |
| Level/Floor | Room | Length(ft) | Width(ft) | Descriptions | |
| Room 1 | Main | Foyer | 6.89 | 13.05 | Porcelain Floor |
| Room 2 | Main | Dining Ro | 19.02 | 20.4 | Combined w/Living, Hardwood Floor, Large Window |
| Room 3 | Main | Living Ro | 17.97 | 20.4 | Combined w/Dining, Hardwood Floor, Fireplace |
| Room 4 | Main | Kitchen | 19.02 | 20.4 | Hardwood Floor, Open Concept, W/O To Yard |
| Room 5 | Second | Primary B | 13.91 | 14.99 | 4 Pc Ensuite, Walk-In Closet(s), Hardwood Floor |
| Room 6 | Second | Bedroom 2 | 10.14 | 12.14 | Walk-In Closet(s), Hardwood Floor, Window |
| Room 7 | Second | Bedroom 3 | 10.14 | 13.32 | Walk-In Closet(s), Hardwood Floor, Window |
| Room 8 | Basement | Laundry | 10.82 | 19.22 | Porcelain Floor |
| Room 9 | Basement | Other | 6.07 | 9.64 | Wet Bar, Hardwood Floor |
| Room 10 | Basement | Office | 6.89 | 8.4 | Hardwood Floor, Window |
| Room 11 | Basement | Cold Room | 4.99 | 5.58 |
| Washroom Type | No. of Pieces | Level |
| Washroom Type 1 | 2 | Main |
| Washroom Type 2 | 4 | Second |
| Washroom Type 3 | 3 | Second |
| Washroom Type 4 | 0 | |
| Washroom Type 5 | 0 | |
| Washroom Type 6 | 2 | Main |
| Washroom Type 7 | 4 | Second |
| Washroom Type 8 | 3 | Second |
| Washroom Type 9 | 0 | |
| Washroom Type 10 | 0 |
| Total Area: | 0.00 |
| Approximatly Age: | 0-5 |
| Property Type: | Semi-Detached |
| Style: | 2-Storey |
| Exterior: | Brick |
| Garage Type: | Built-In |
| (Parking/)Drive: | Front Yard |
| Drive Parking Spaces: | 1 |
| Park #1 | |
| Parking Type: | Front Yard |
| Park #2 | |
| Parking Type: | Front Yard |
| Pool: | None |
| Approximatly Age: | 0-5 |
| Approximatly Square Footage: | 1500-2000 |
| CAC Included: | N |
| Water Included: | N |
| Cabel TV Included: | N |
| Common Elements Included: | N |
| Heat Included: | N |
| Parking Included: | N |
| Condo Tax Included: | N |
| Building Insurance Included: | N |
| Fireplace/Stove: | Y |
| Heat Type: | Forced Air |
| Central Air Conditioning: | Central Air |
| Central Vac: | Y |
| Laundry Level: | Syste |
| Ensuite Laundry: | F |
| Sewers: | Sewer |
$
%
Years
This calculator is for demonstration purposes only. Always consult a professional
financial advisor before making personal financial decisions.
| Although the information displayed is believed to be accurate, no warranties or representations are made of any kind. |
| ROYAL LEPAGE IGNITE REALTY |
|
|

Dir:
416-828-2535
Bus:
647-462-9629
| Virtual Tour | Book Showing | Email a Friend |
Jump To:
At a Glance:
| Type: | Freehold - Semi-Detached |
| Area: | Toronto |
| Municipality: | Toronto W04 |
| Neighbourhood: | Mount Dennis |
| Style: | 2-Storey |
| Approximate Age: | 0-5 |
| Tax: | $5,821.55 |
| Beds: | 3 |
| Baths: | 3 |
| Fireplace: | Y |
| Pool: | None |
Locatin Map:
Payment Calculator:

