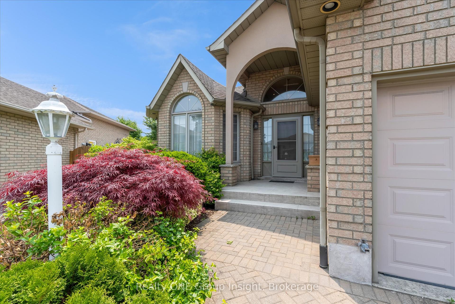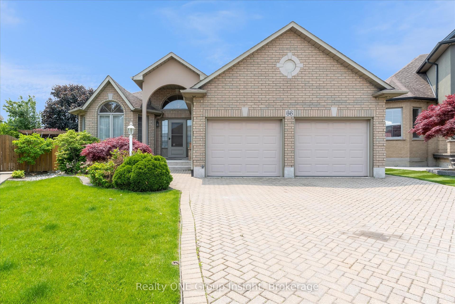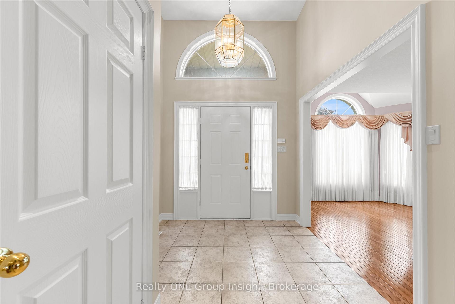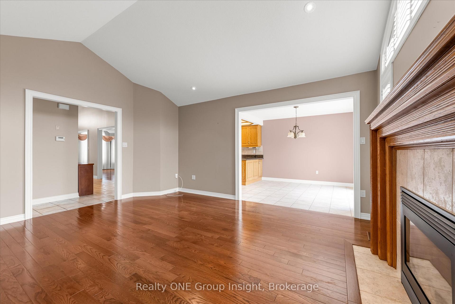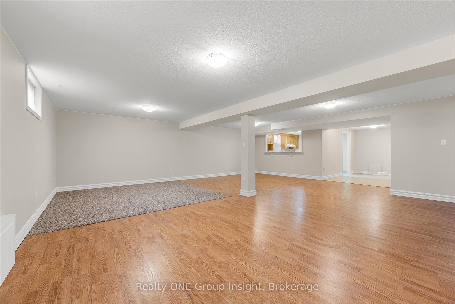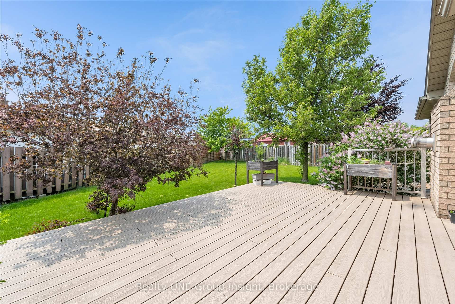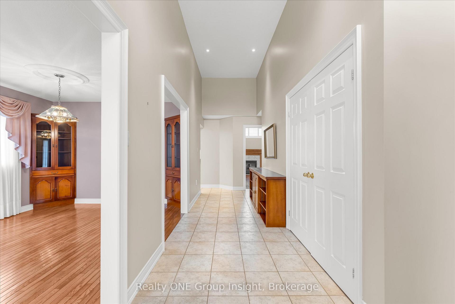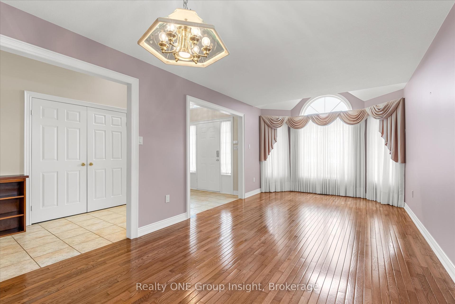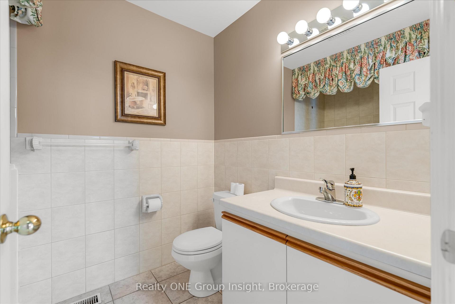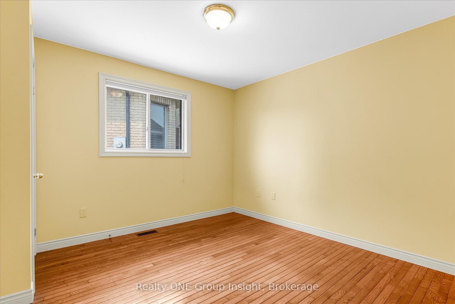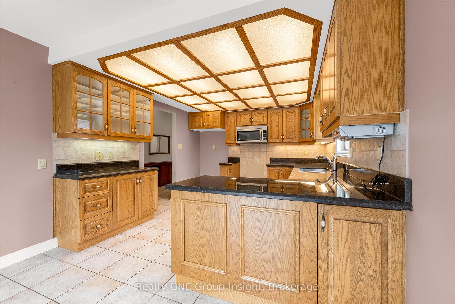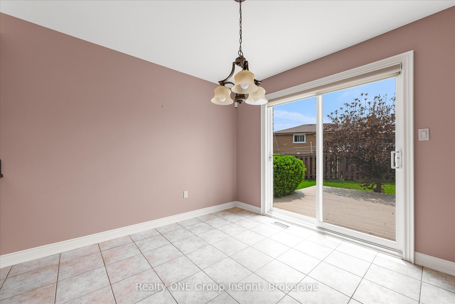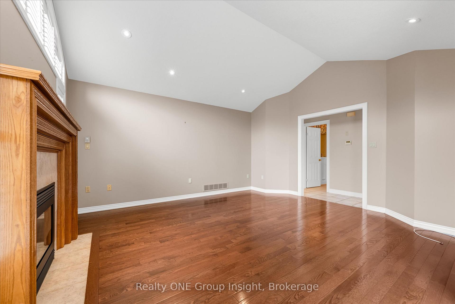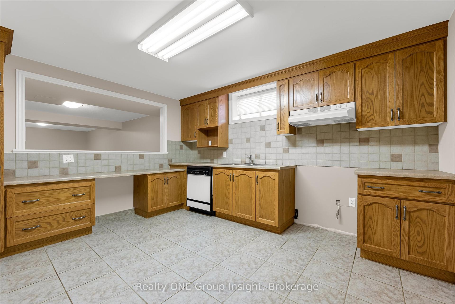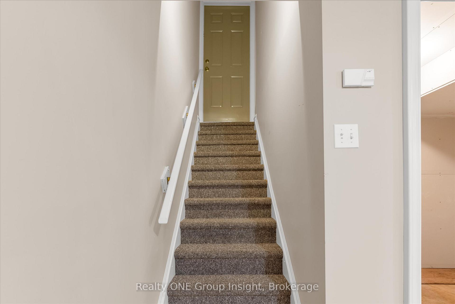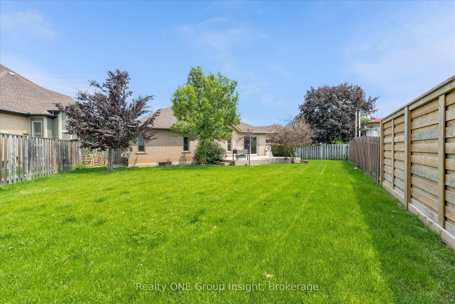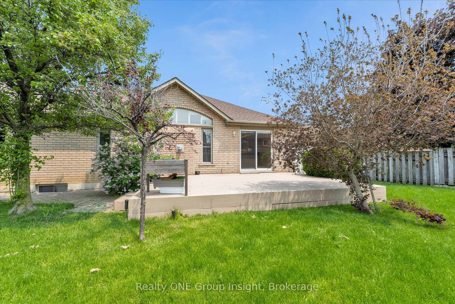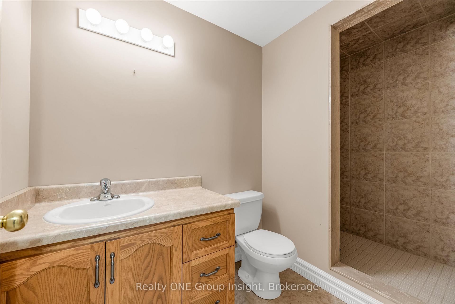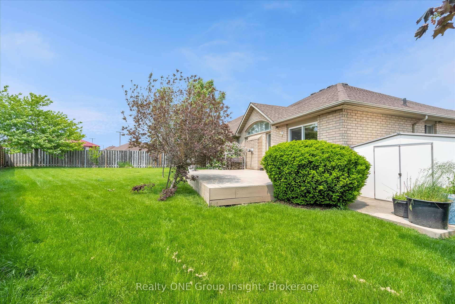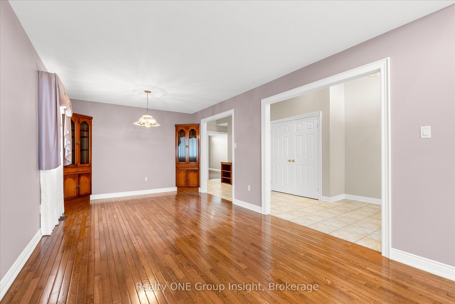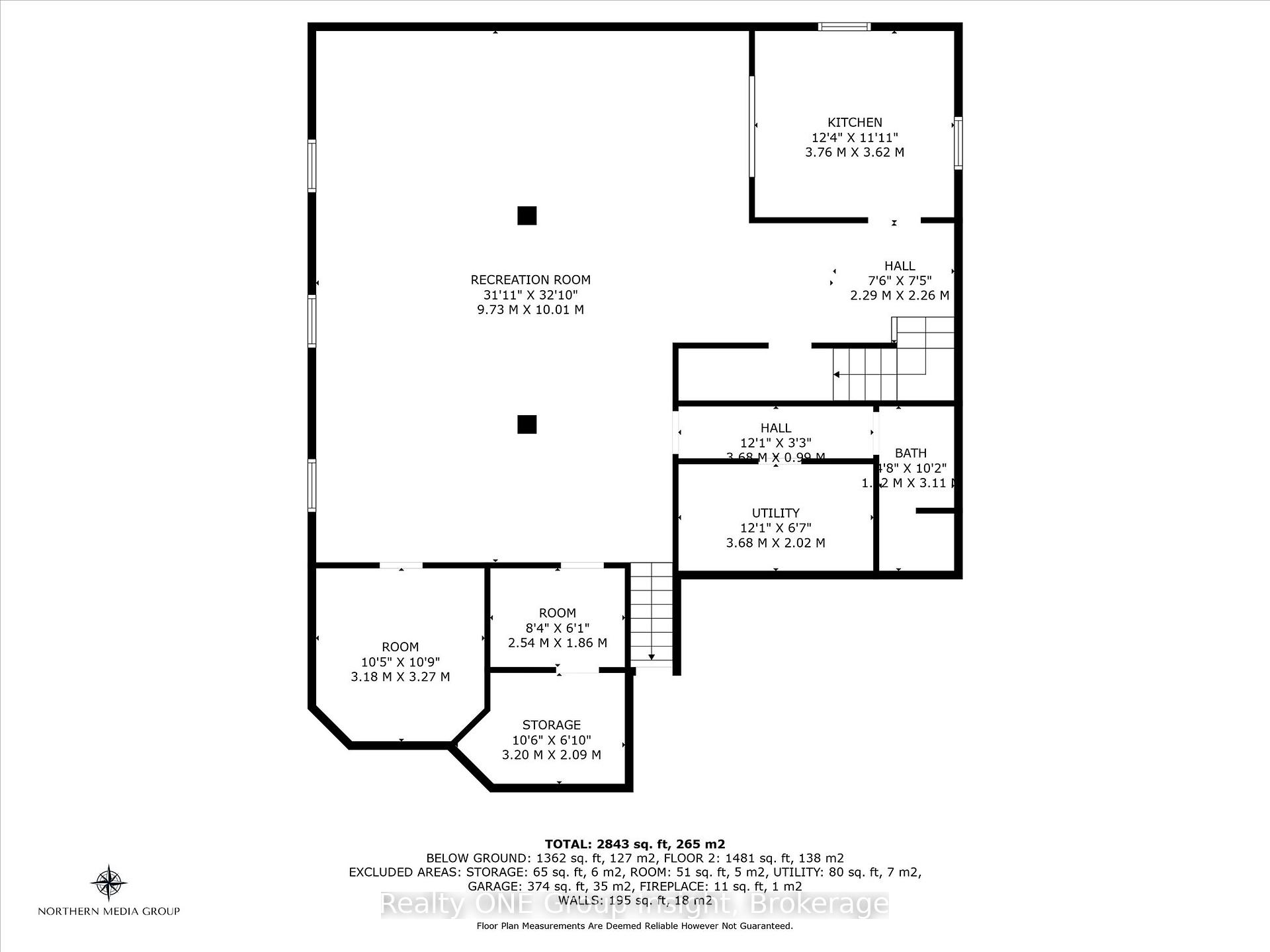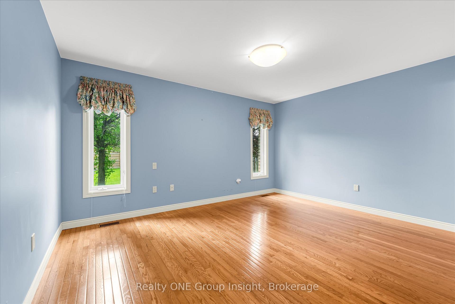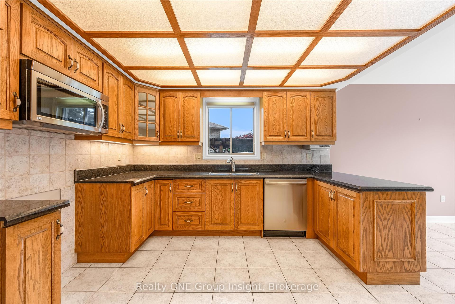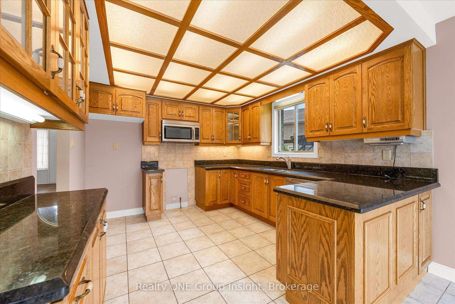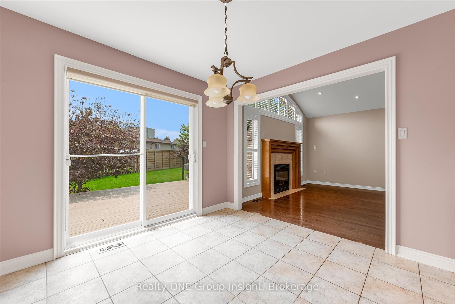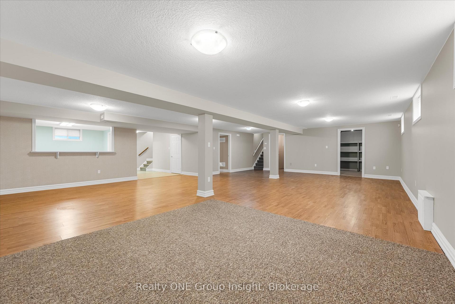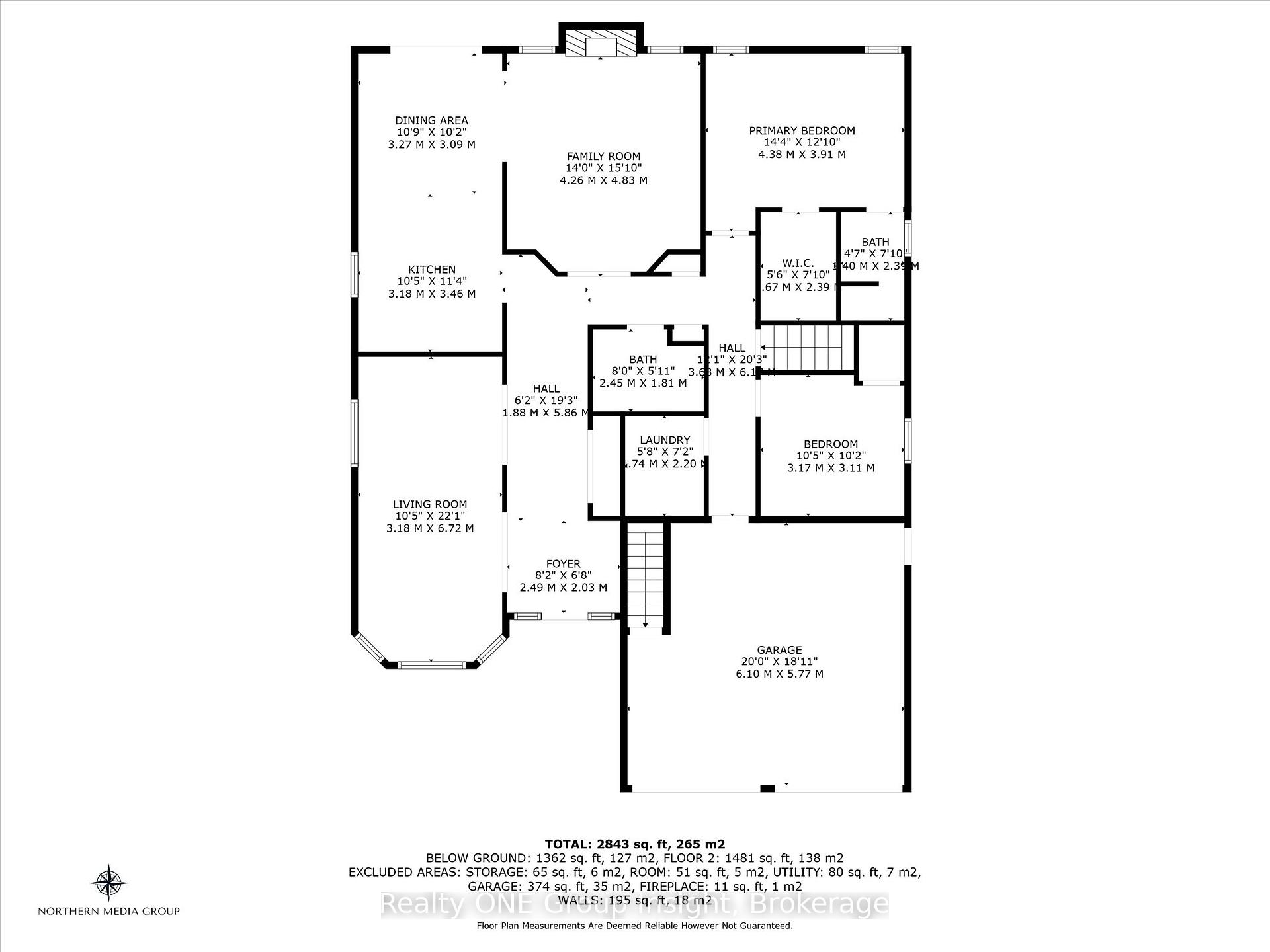$1,099,000
Available - For Sale
Listing ID: X12219839
66 Chelmsford Plac , Hamilton, L8H 7T3, Hamilton
| Step into this beautifully maintained, custom-built bungalow designed for comfort and style. The main floor showcases hardwood and ceramic flooring, a spacious family room with a vaulted ceiling, and a cozy gas fireplace - perfect for relaxing or entertaining. The primary bedroom offers a private 3-piece ensuite, while the main bathroom is equipped with a premium Safe Step walk-in tub for added comfort and accessibility. Downstairs, the fully finished lower level features a second kitchen, an oversized recreation room, and a 3-piece bath, ideal for extended family living or guest accommodations. A separate entrance from the double garage adds convenience and potential. Set on a generous pie-shaped lot, there's ample space for gardening or outdoor enjoyment. Homes like this rarely come on the market, don't miss your chance to view this exceptional property. Book your showing today! |
| Price | $1,099,000 |
| Taxes: | $6153.24 |
| Assessment Year: | 2025 |
| Occupancy: | Vacant |
| Address: | 66 Chelmsford Plac , Hamilton, L8H 7T3, Hamilton |
| Directions/Cross Streets: | Nash and Queenston |
| Rooms: | 6 |
| Bedrooms: | 2 |
| Bedrooms +: | 0 |
| Family Room: | T |
| Basement: | Walk-Up, Finished |
| Level/Floor | Room | Length(ft) | Width(ft) | Descriptions | |
| Room 1 | Main | Dining Ro | 10.73 | 10.14 | |
| Room 2 | Main | Living Ro | 22.04 | 10.43 | |
| Room 3 | Main | Kitchen | 11.35 | 10.43 | |
| Room 4 | Main | Family Ro | 15.84 | 13.97 | |
| Room 5 | Main | Primary B | 14.37 | 12.82 | |
| Room 6 | Main | Bedroom | 10.2 | 10.4 | |
| Room 7 | Main | Laundry | 5.71 | 7.22 | |
| Room 8 | Basement | Kitchen | 12.33 | 11.87 | |
| Room 9 | Basement | Recreatio | 32.83 | 31.91 |
| Washroom Type | No. of Pieces | Level |
| Washroom Type 1 | 3 | Main |
| Washroom Type 2 | 4 | Main |
| Washroom Type 3 | 3 | Basement |
| Washroom Type 4 | 0 | |
| Washroom Type 5 | 0 |
| Total Area: | 0.00 |
| Approximatly Age: | 16-30 |
| Property Type: | Detached |
| Style: | Bungalow |
| Exterior: | Brick, Stucco (Plaster) |
| Garage Type: | Attached |
| (Parking/)Drive: | Private Do |
| Drive Parking Spaces: | 2 |
| Park #1 | |
| Parking Type: | Private Do |
| Park #2 | |
| Parking Type: | Private Do |
| Pool: | None |
| Other Structures: | Shed |
| Approximatly Age: | 16-30 |
| Approximatly Square Footage: | 1100-1500 |
| CAC Included: | N |
| Water Included: | N |
| Cabel TV Included: | N |
| Common Elements Included: | N |
| Heat Included: | N |
| Parking Included: | N |
| Condo Tax Included: | N |
| Building Insurance Included: | N |
| Fireplace/Stove: | Y |
| Heat Type: | Forced Air |
| Central Air Conditioning: | Central Air |
| Central Vac: | Y |
| Laundry Level: | Syste |
| Ensuite Laundry: | F |
| Elevator Lift: | False |
| Sewers: | Sewer |
| Utilities-Cable: | Y |
| Utilities-Hydro: | Y |
$
%
Years
This calculator is for demonstration purposes only. Always consult a professional
financial advisor before making personal financial decisions.
| Although the information displayed is believed to be accurate, no warranties or representations are made of any kind. |
| Realty ONE Group Insight |
|
|

Dir:
416-828-2535
Bus:
647-462-9629
| Virtual Tour | Book Showing | Email a Friend |
Jump To:
At a Glance:
| Type: | Freehold - Detached |
| Area: | Hamilton |
| Municipality: | Hamilton |
| Neighbourhood: | Kentley |
| Style: | Bungalow |
| Approximate Age: | 16-30 |
| Tax: | $6,153.24 |
| Beds: | 2 |
| Baths: | 3 |
| Fireplace: | Y |
| Pool: | None |
Locatin Map:
Payment Calculator:

