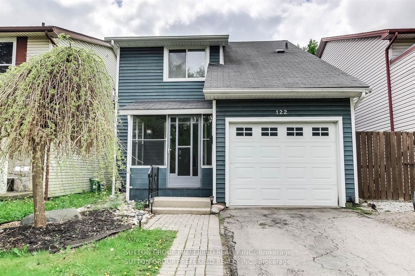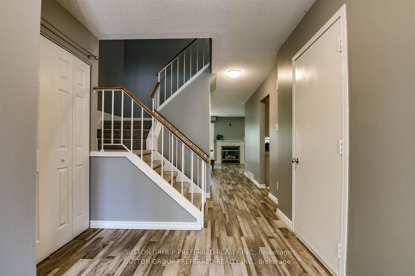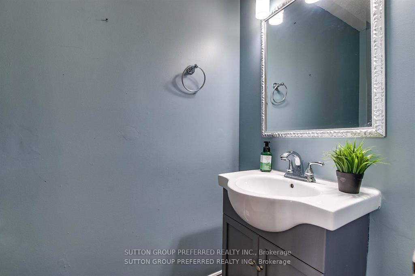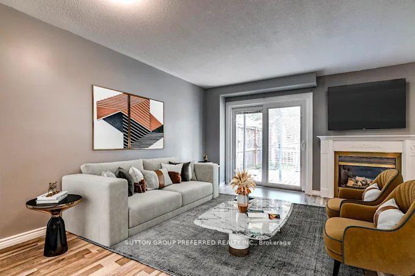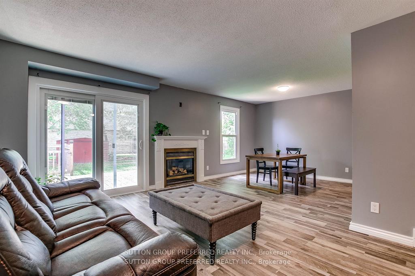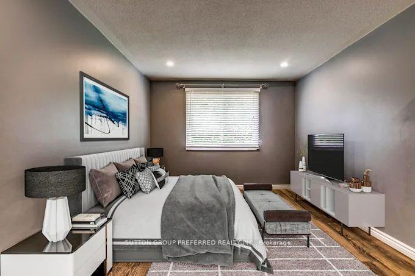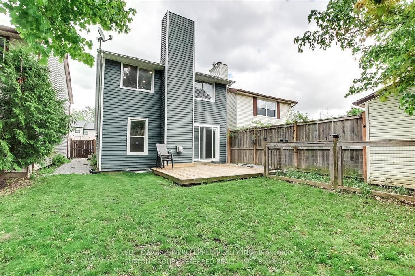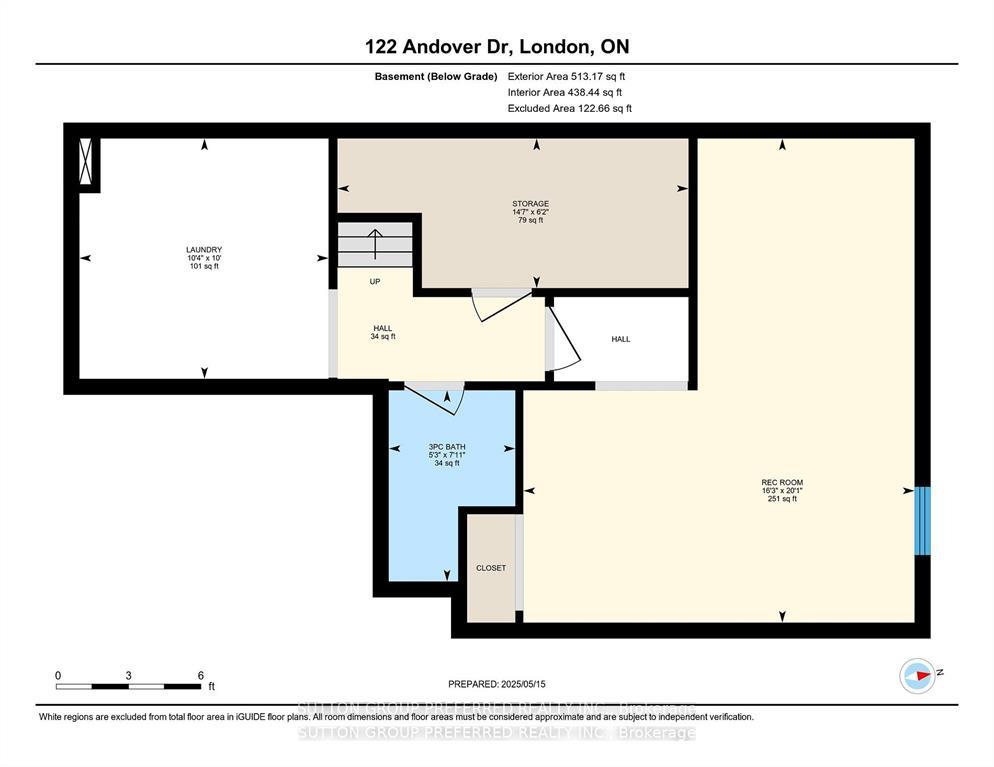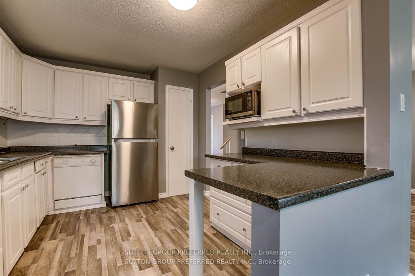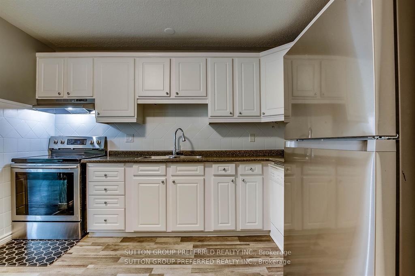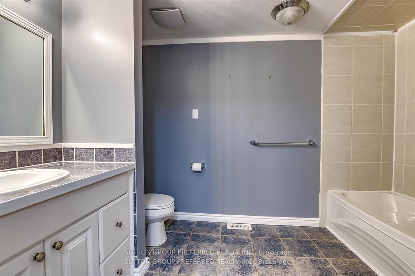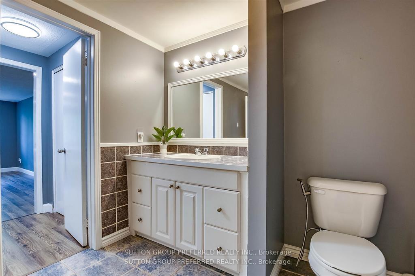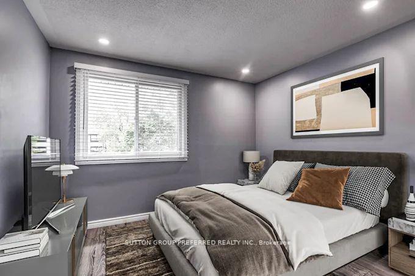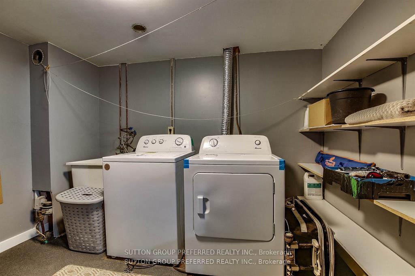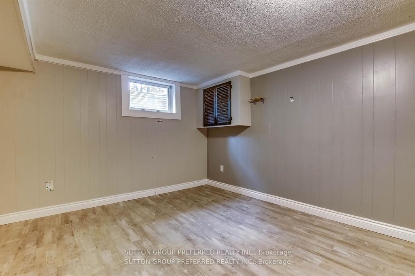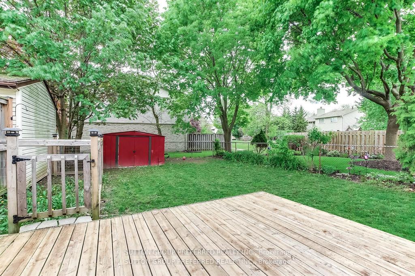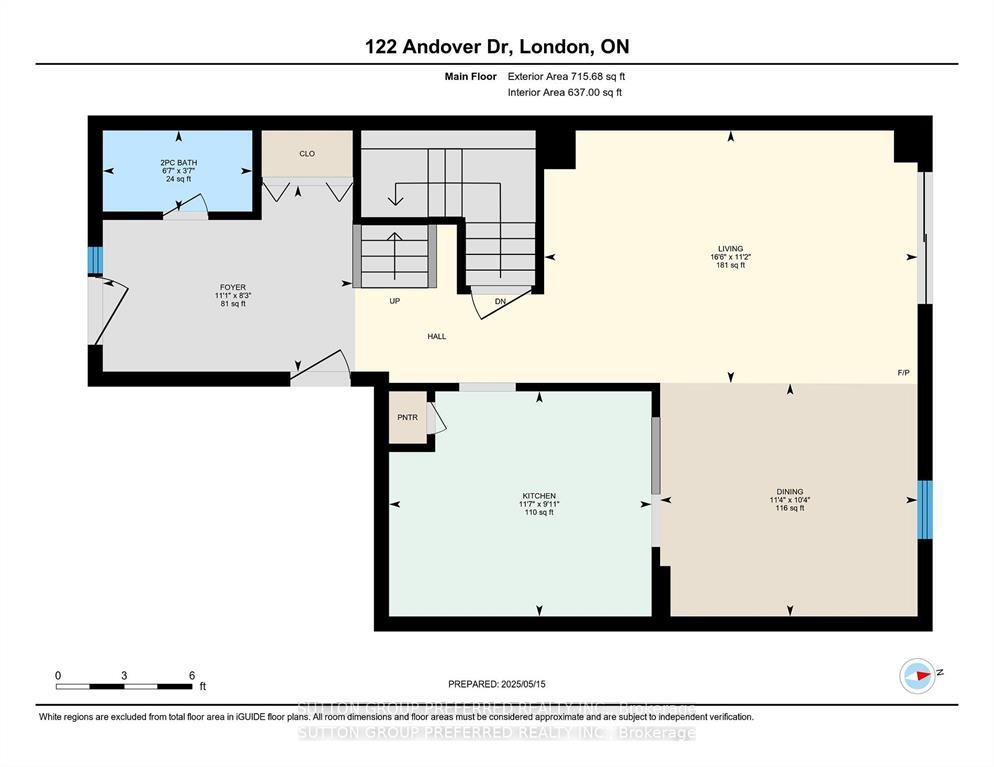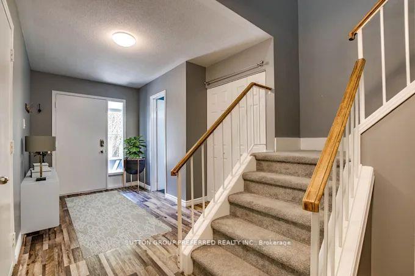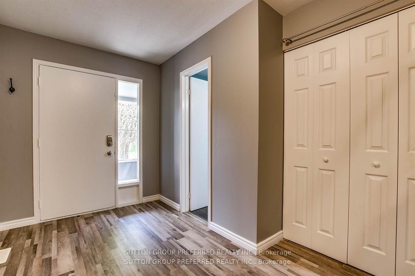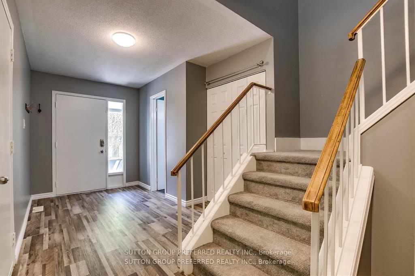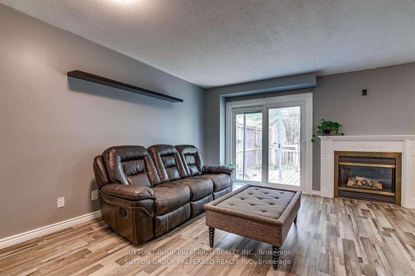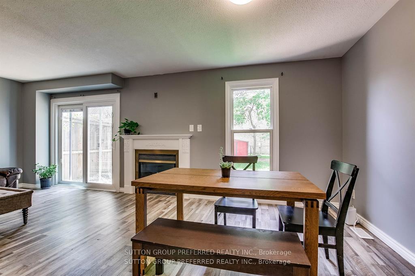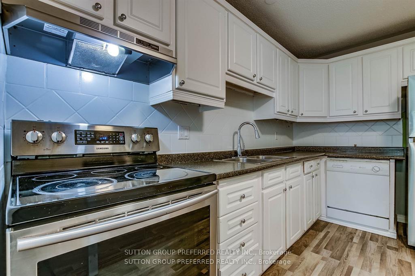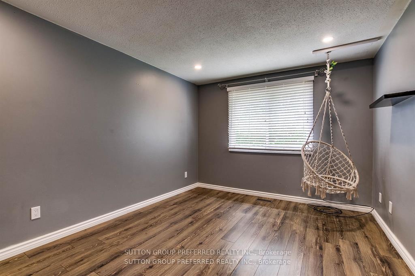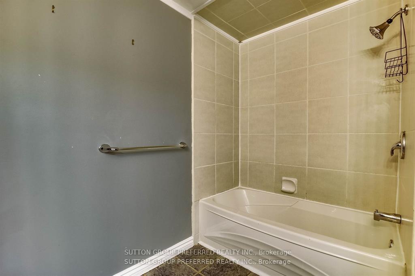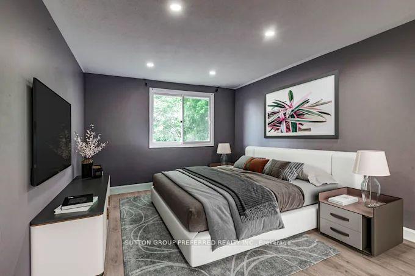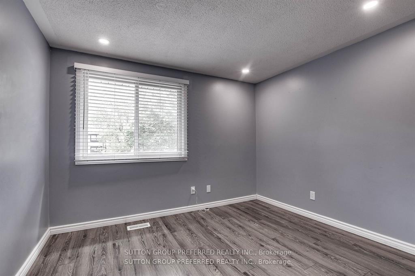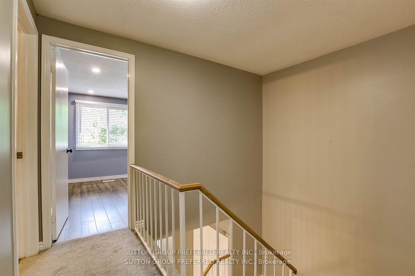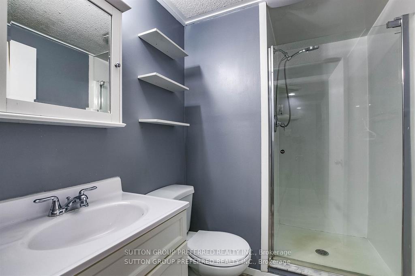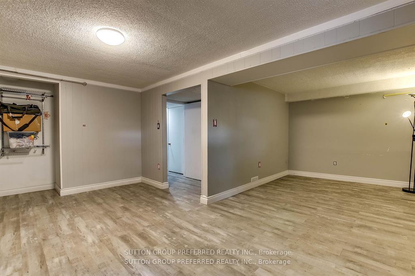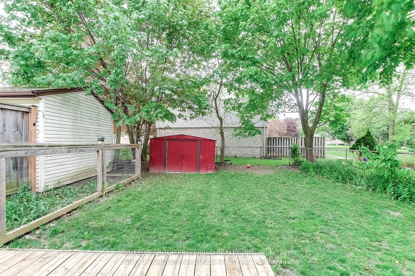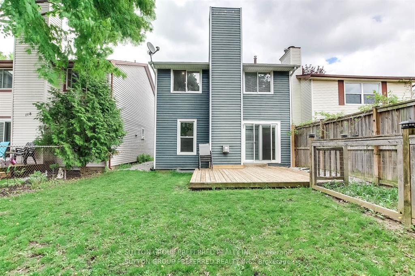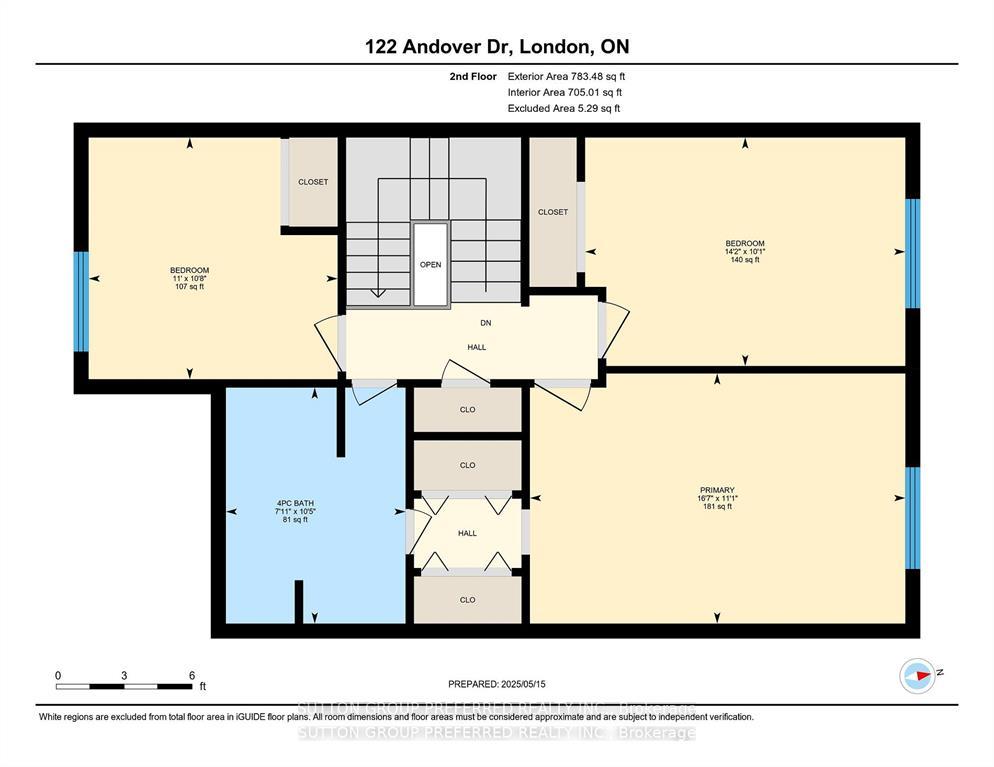$599,900
Available - For Sale
Listing ID: X12219791
122 Andover Driv , London South, N6J 4C3, Middlesex
| Welcome to 122 Andover Drive, nestled in Westmount, one of London's best neighborhoods. This lovely 3+1 bedroom, 2.5-bathroom single garage home offers comfort and functionality. You will love the beautiful laminate flooring that runs throughout the main and upper levels. The living room features a cozy electric fireplace, a spacious foyer, and a 2-piece bath. The kitchen offers plenty of counter space. Upstairs, you'll find three spacious bedrooms and a 4-piece bathroom. The generous primary bedroom features a walk-through closet that leads to a Jack and Jill bathroom, providing both privacy and convenience with dual access from the hallway. The fully finished basement includes a huge bedroom with a large window and a three-piece bathroom, a spacious laundry room, and a utility room. and a fully fenced backyard with a refreshed deck. Live in Westmount and enjoy the neighborhood's charm along with the convenience of nearby shopping, parks, recreational facilities, and top-rated schools |
| Price | $599,900 |
| Taxes: | $3162.00 |
| Occupancy: | Owner |
| Address: | 122 Andover Driv , London South, N6J 4C3, Middlesex |
| Directions/Cross Streets: | Wonderland |
| Rooms: | 6 |
| Rooms +: | 2 |
| Bedrooms: | 3 |
| Bedrooms +: | 1 |
| Family Room: | F |
| Basement: | Full |
| Level/Floor | Room | Length(ft) | Width(ft) | Descriptions | |
| Room 1 | Main | Kitchen | 9.97 | 11.61 | |
| Room 2 | Main | Dining Ro | 10.3 | 11.38 | |
| Room 3 | Main | Living Ro | 11.18 | 16.5 | |
| Room 4 | Second | Primary B | 11.05 | 16.6 | |
| Room 5 | Second | Bedroom 2 | 10.1 | 14.14 | |
| Room 6 | Second | Bedroom 3 | 10.69 | 10.99 | |
| Room 7 | Basement | Laundry | 9.97 | 10.33 | |
| Room 8 | Basement | Recreatio | 20.11 | 16.24 | Closet, Window |
| Washroom Type | No. of Pieces | Level |
| Washroom Type 1 | 4 | Upper |
| Washroom Type 2 | 3 | Basement |
| Washroom Type 3 | 2 | Main |
| Washroom Type 4 | 0 | |
| Washroom Type 5 | 0 |
| Total Area: | 0.00 |
| Approximatly Age: | 31-50 |
| Property Type: | Detached |
| Style: | 2-Storey |
| Exterior: | Vinyl Siding |
| Garage Type: | Attached |
| Drive Parking Spaces: | 2 |
| Pool: | None |
| Approximatly Age: | 31-50 |
| Approximatly Square Footage: | 1100-1500 |
| CAC Included: | N |
| Water Included: | N |
| Cabel TV Included: | N |
| Common Elements Included: | N |
| Heat Included: | N |
| Parking Included: | N |
| Condo Tax Included: | N |
| Building Insurance Included: | N |
| Fireplace/Stove: | N |
| Heat Type: | Forced Air |
| Central Air Conditioning: | Central Air |
| Central Vac: | N |
| Laundry Level: | Syste |
| Ensuite Laundry: | F |
| Sewers: | Sewer |
$
%
Years
This calculator is for demonstration purposes only. Always consult a professional
financial advisor before making personal financial decisions.
| Although the information displayed is believed to be accurate, no warranties or representations are made of any kind. |
| SUTTON GROUP PREFERRED REALTY INC. |
|
|

Dir:
416-828-2535
Bus:
647-462-9629
| Book Showing | Email a Friend |
Jump To:
At a Glance:
| Type: | Freehold - Detached |
| Area: | Middlesex |
| Municipality: | London South |
| Neighbourhood: | South N |
| Style: | 2-Storey |
| Approximate Age: | 31-50 |
| Tax: | $3,162 |
| Beds: | 3+1 |
| Baths: | 3 |
| Fireplace: | N |
| Pool: | None |
Locatin Map:
Payment Calculator:

