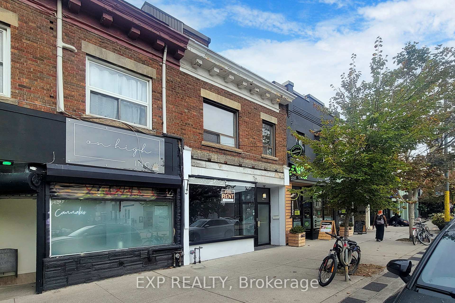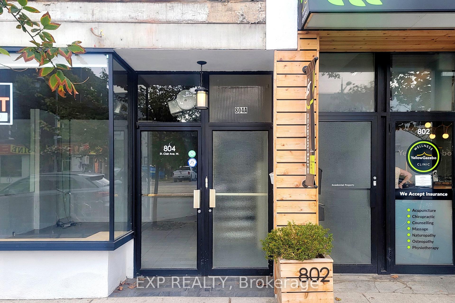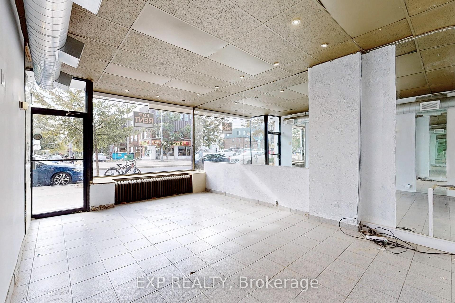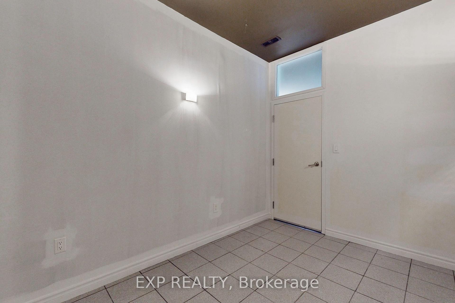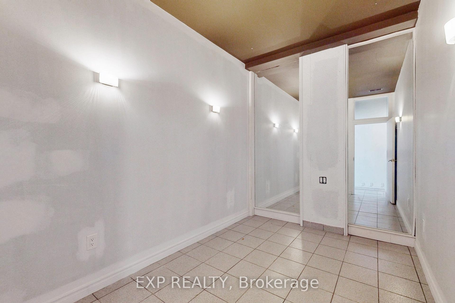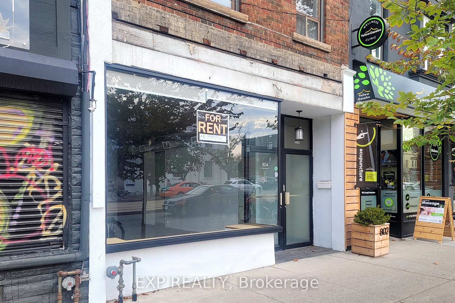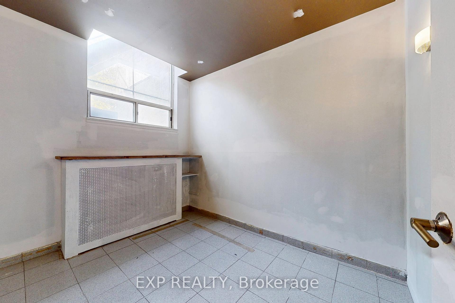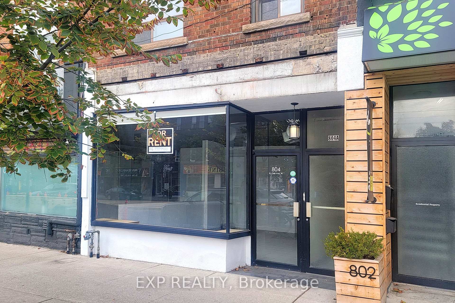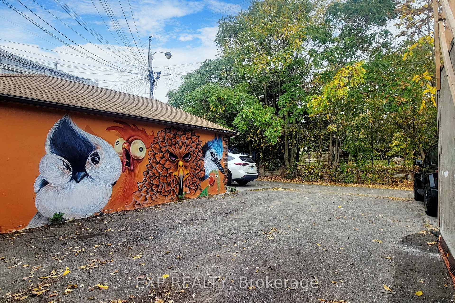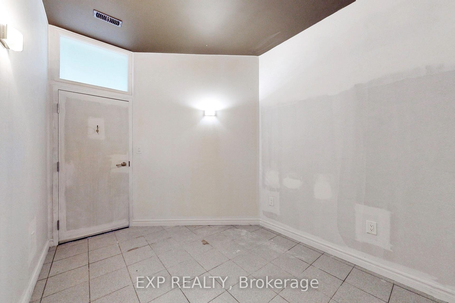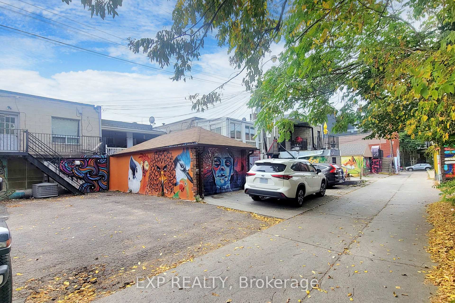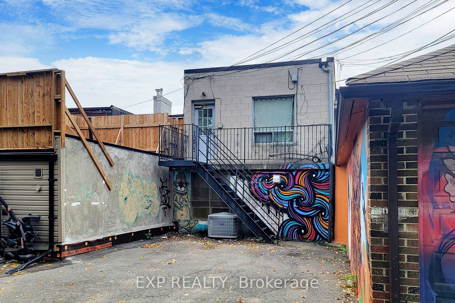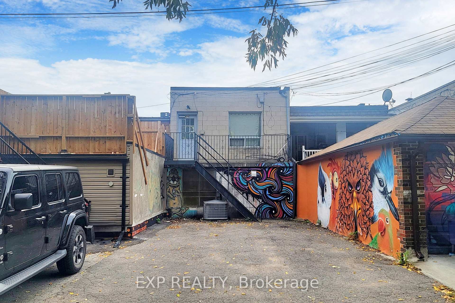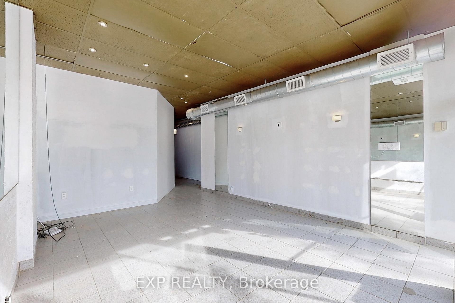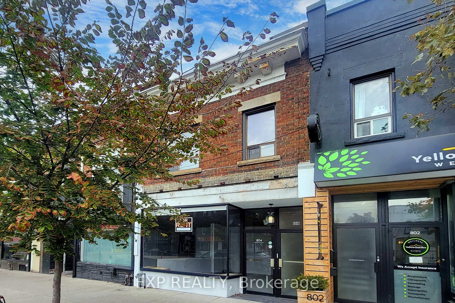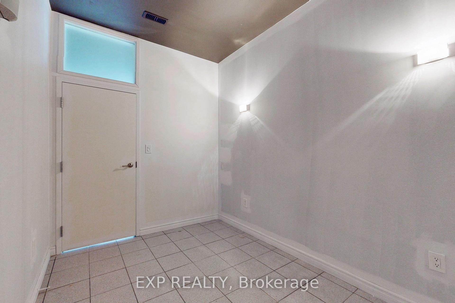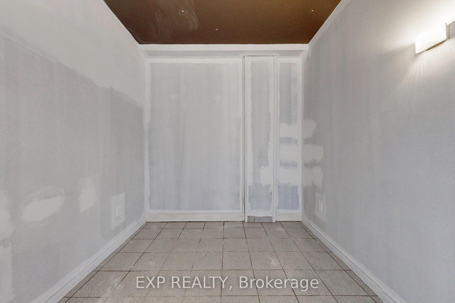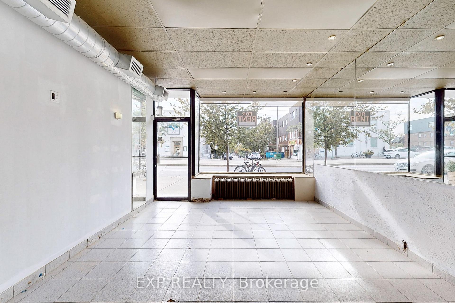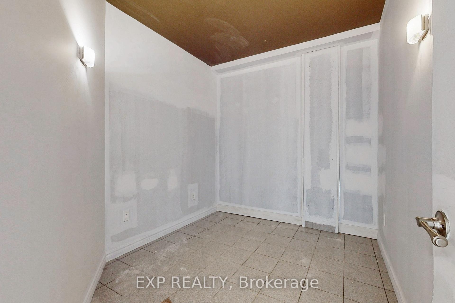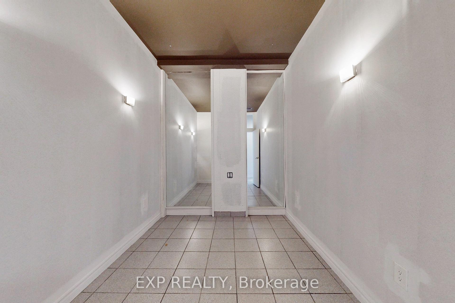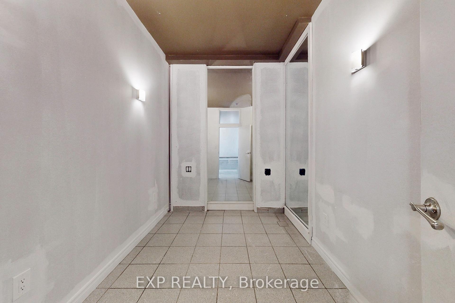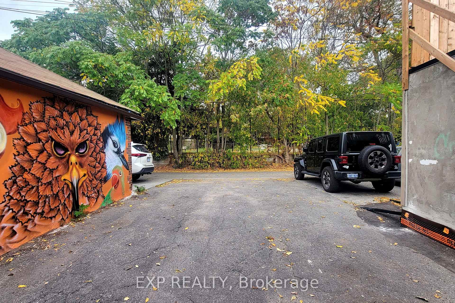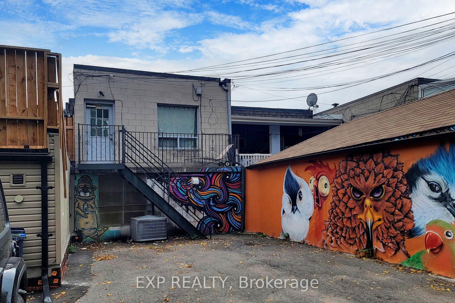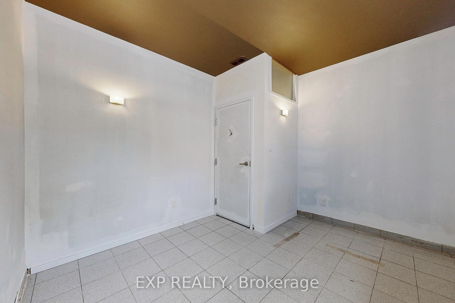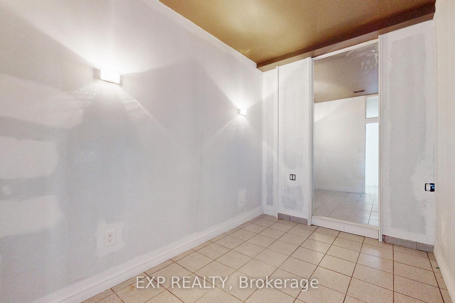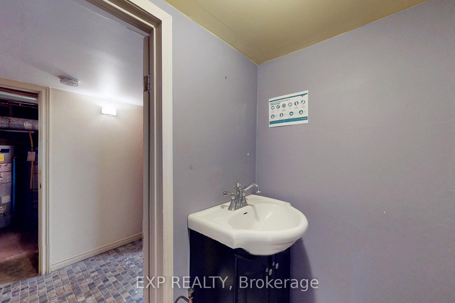$4,000
Available - For Rent
Listing ID: C12178956
804 St Clair Aven West , Toronto, M6C 1B6, Toronto
| This High-Exposure Ground Floor Unit Offers Exceptional Visibility Along Bustling St. Clair Ave West. Featuring Approx. 1,400 Sq Ft, Large Storefront Windows, And A Two-Piece Washroom, This Space Is Well-Suited For A Wide Range Of Businesses. Formerly Used As A Healthcare And Rehabilitation Clinic (Physiotherapy, Chiropractic, Etc.), The Layout Supports A Variety Of Configurations To Fit Your Needs. A Mixed-Use Building With On-Site Parking, Steps To The TTC Streetcar, Graham Park, And Surrounded By Vibrant Local Amenities Including The Popular Wychwood Barns Arts Centre. Rent Includes T.M.I. Also Available For Rent As: Whole (Main, Bsmt and 2nd Floor) 804 & 804A | Main (1,400 st ft) | Bsmt (880 sq ft) | 2nd Floor (1,330 sq ft) Perfect For Any Retail/Service/Office Uses. All Units Are Sep Metered. Total 2,730 sqft Above Grade. |
| Price | $4,000 |
| Minimum Rental Term: | 12 |
| Taxes: | $0.00 |
| Tax Type: | Annual |
| Occupancy: | Vacant |
| Address: | 804 St Clair Aven West , Toronto, M6C 1B6, Toronto |
| Postal Code: | M6C 1B6 |
| Province/State: | Toronto |
| Directions/Cross Streets: | St Clair Ave W/ Bathurst St |
| Washroom Type | No. of Pieces | Level |
| Washroom Type 1 | 0 | |
| Washroom Type 2 | 0 | |
| Washroom Type 3 | 0 | |
| Washroom Type 4 | 0 | |
| Washroom Type 5 | 0 |
| Category: | Multi-Use |
| Use: | Retail Store Related |
| Building Percentage: | T |
| Total Area: | 1400.00 |
| Total Area Code: | Square Feet |
| Retail Area Code: | Sq Ft |
| Area Influences: | Major Highway Public Transit |
| Sprinklers: | No |
| Washrooms: | 0 |
| Heat Type: | Water Radiators |
| Central Air Conditioning: | Yes |
| Although the information displayed is believed to be accurate, no warranties or representations are made of any kind. |
| EXP REALTY |
|
|

Dir:
416-828-2535
Bus:
647-462-9629
| Book Showing | Email a Friend |
Jump To:
At a Glance:
| Type: | Com - Commercial Retail |
| Area: | Toronto |
| Municipality: | Toronto C03 |
| Neighbourhood: | Oakwood Village |
| Fireplace: | N |
Locatin Map:

