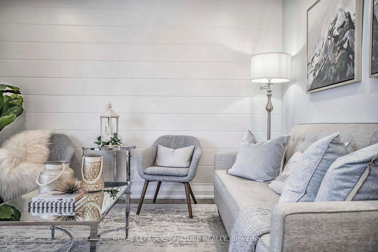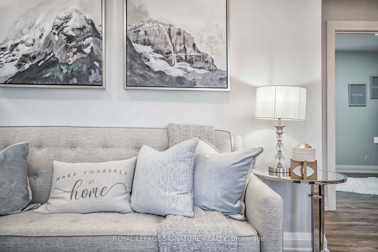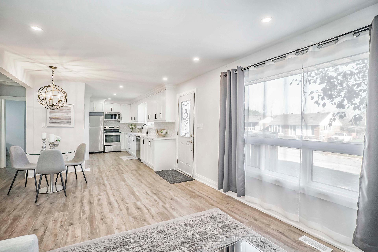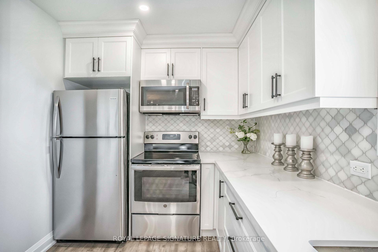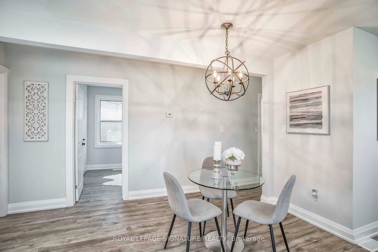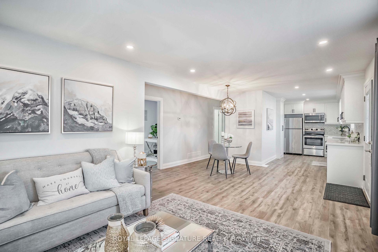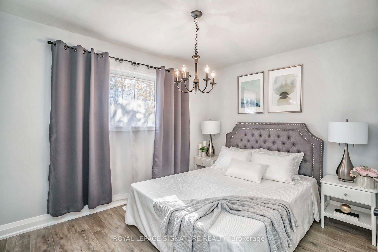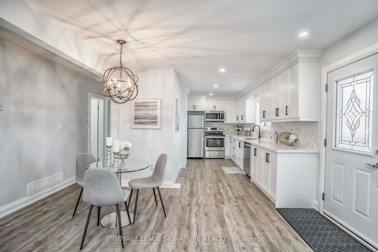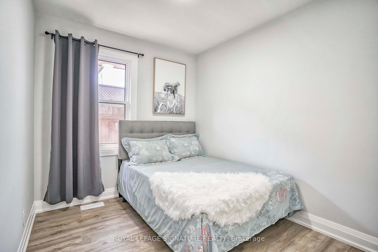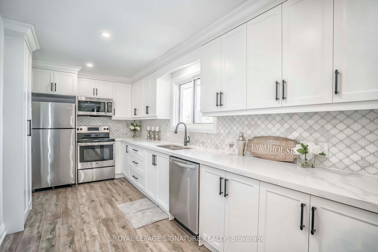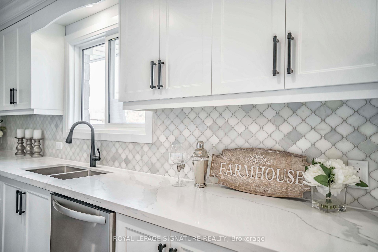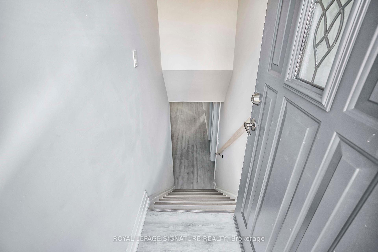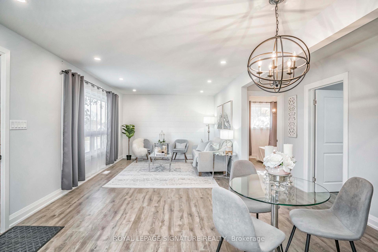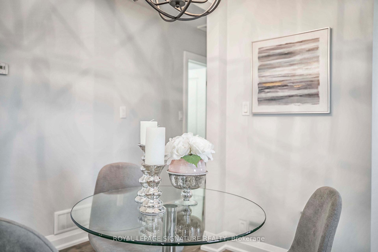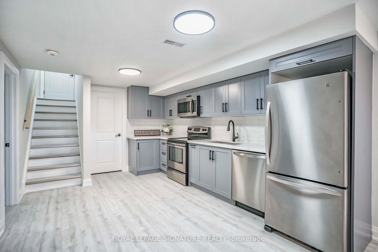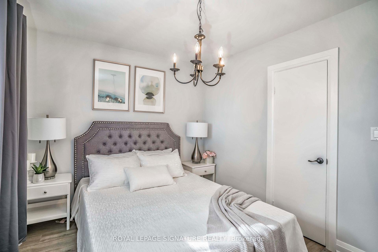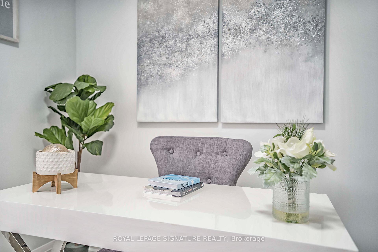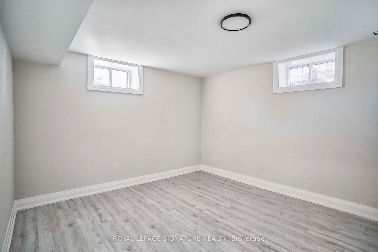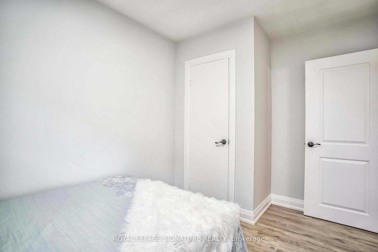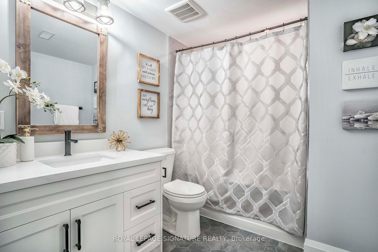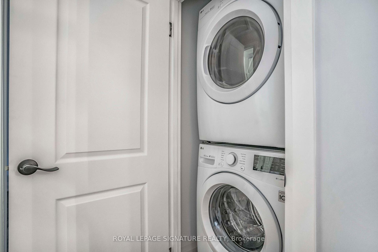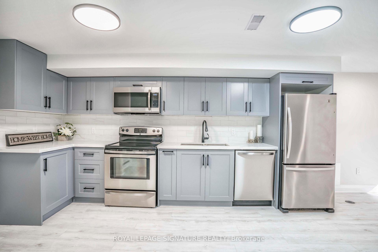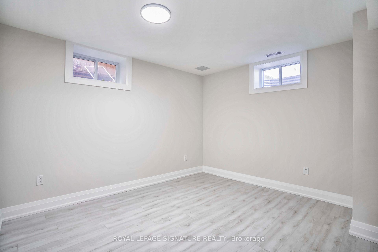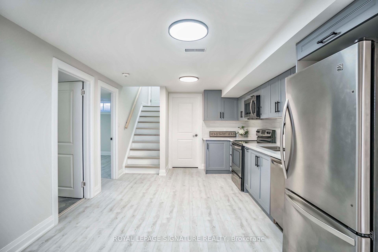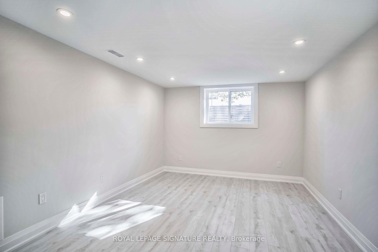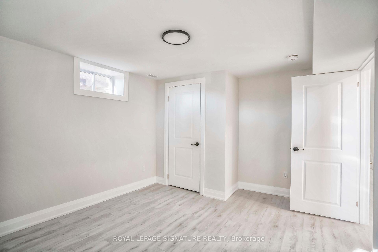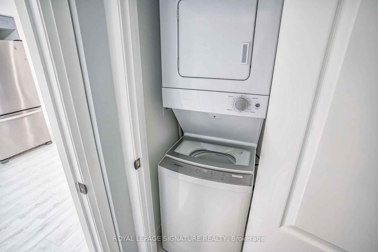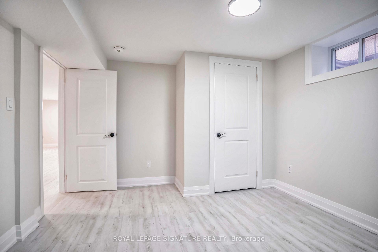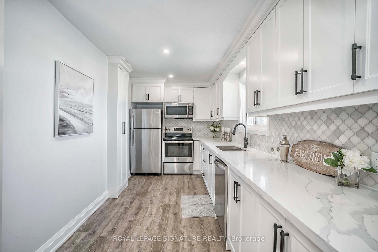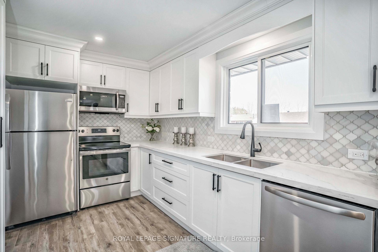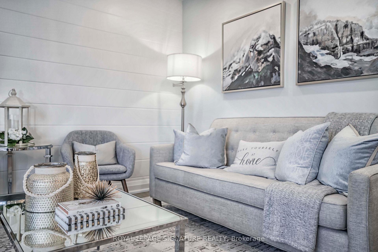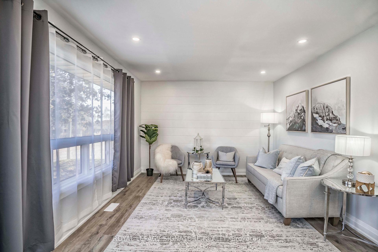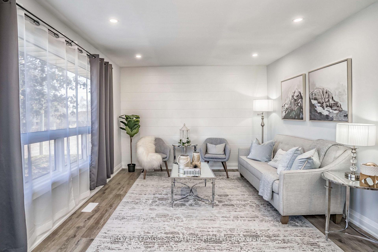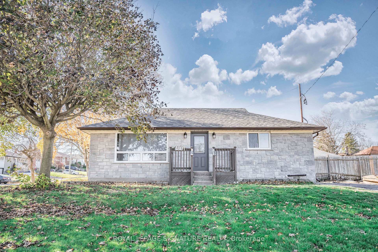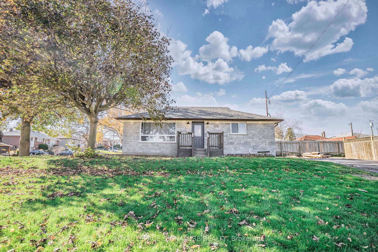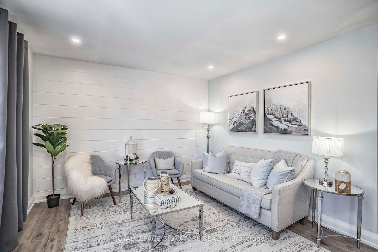$849,000
Available - For Sale
Listing ID: E12217436
480 Browning Stre , Oshawa, L1H 6S9, Durham
| RENO'D LEGAL DUPLEX! Stylish Design, Clean, Updated Roof, Windows, Facade, Gutters, Large Paved Driveway, HVAC, Pot Lights, High-End Kitchens W/Quartz Countertops, Backsplash, Valance Light, Stainless Steel Appliances, Bathrooms, New Main Sewage Line & more! Separate Entrance to Bsmt Apt, 2 Sep Hydro Meters, 2 Laundry Sets, 6 Parking Spots & 2 Sheds. Turn-Key Investment. Well Maintained! Sought-after Donovan Area near schools, parks, it offers both a serene lifestyle & a great investment opportunity! Conveniently Located Off HWY 401 & Short Drive To All Amenities! |
| Price | $849,000 |
| Taxes: | $4786.85 |
| Occupancy: | Tenant |
| Address: | 480 Browning Stre , Oshawa, L1H 6S9, Durham |
| Directions/Cross Streets: | Harmony and 401 |
| Rooms: | 6 |
| Bedrooms: | 3 |
| Bedrooms +: | 2 |
| Family Room: | F |
| Basement: | Apartment, Separate Ent |
| Level/Floor | Room | Length(ft) | Width(ft) | Descriptions | |
| Room 1 | Main | Living Ro | 11.38 | 9.35 | Open Concept, Window, Pot Lights |
| Room 2 | Main | Dining Ro | 7.54 | 12.6 | Open Concept, Combined w/Living, Vinyl Floor |
| Room 3 | Main | Kitchen | 8.4 | 12.66 | Stainless Steel Appl, Crown Moulding, Backsplash |
| Room 4 | Main | Primary B | 11.09 | 9.15 | Window, Closet, Vinyl Floor |
| Room 5 | Main | Bedroom 2 | 11.09 | 8.07 | Window, Closet, Vinyl Floor |
| Room 6 | Main | Bedroom 3 | 9.84 | 7.9 | Window, Closet, Vinyl Floor |
| Room 7 | Basement | Living Ro | 10.82 | 13.58 | Open Concept, Window, Pot Lights |
| Room 8 | Basement | Dining Ro | Open Concept, Combined w/Living, Pot Lights | ||
| Room 9 | Basement | Kitchen | Stainless Steel Appl, Backsplash, Quartz Counter | ||
| Room 10 | Basement | Primary B | 10.99 | 10.99 | Window, Closet, Vinyl Floor |
| Room 11 | Basement | Bedroom 2 | Window, Closet, Vinyl Floor |
| Washroom Type | No. of Pieces | Level |
| Washroom Type 1 | 4 | Main |
| Washroom Type 2 | 4 | Basement |
| Washroom Type 3 | 0 | |
| Washroom Type 4 | 0 | |
| Washroom Type 5 | 0 |
| Total Area: | 0.00 |
| Property Type: | Detached |
| Style: | Bungalow |
| Exterior: | Brick, Stone |
| Garage Type: | None |
| (Parking/)Drive: | Private |
| Drive Parking Spaces: | 6 |
| Park #1 | |
| Parking Type: | Private |
| Park #2 | |
| Parking Type: | Private |
| Pool: | None |
| Other Structures: | Garden Shed, S |
| Approximatly Square Footage: | 700-1100 |
| Property Features: | Public Trans, Park |
| CAC Included: | N |
| Water Included: | N |
| Cabel TV Included: | N |
| Common Elements Included: | N |
| Heat Included: | N |
| Parking Included: | N |
| Condo Tax Included: | N |
| Building Insurance Included: | N |
| Fireplace/Stove: | N |
| Heat Type: | Forced Air |
| Central Air Conditioning: | Central Air |
| Central Vac: | N |
| Laundry Level: | Syste |
| Ensuite Laundry: | F |
| Sewers: | Sewer |
| Utilities-Cable: | A |
| Utilities-Hydro: | A |
$
%
Years
This calculator is for demonstration purposes only. Always consult a professional
financial advisor before making personal financial decisions.
| Although the information displayed is believed to be accurate, no warranties or representations are made of any kind. |
| ROYAL LEPAGE SIGNATURE REALTY |
|
|

Dir:
416-828-2535
Bus:
647-462-9629
| Book Showing | Email a Friend |
Jump To:
At a Glance:
| Type: | Freehold - Detached |
| Area: | Durham |
| Municipality: | Oshawa |
| Neighbourhood: | Donevan |
| Style: | Bungalow |
| Tax: | $4,786.85 |
| Beds: | 3+2 |
| Baths: | 2 |
| Fireplace: | N |
| Pool: | None |
Locatin Map:
Payment Calculator:

