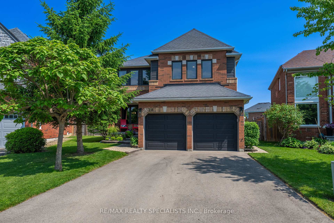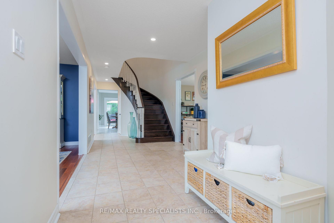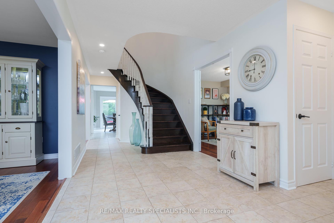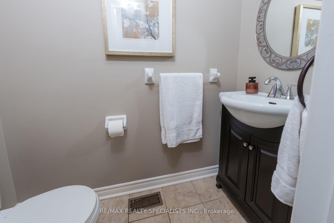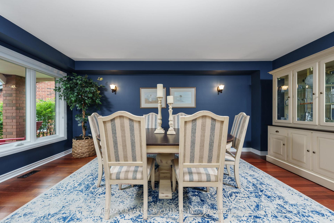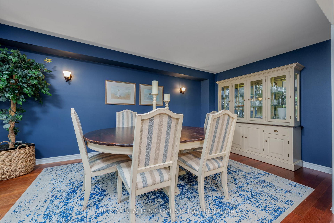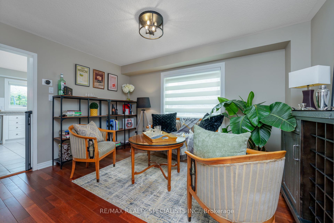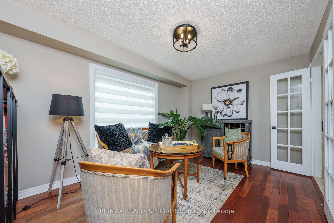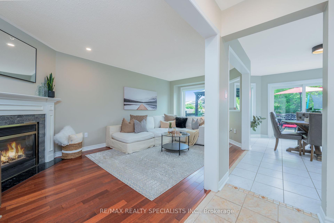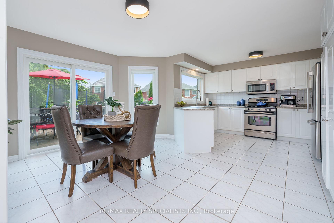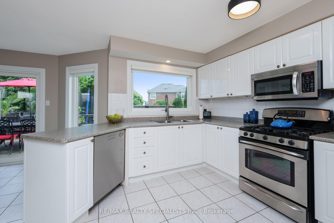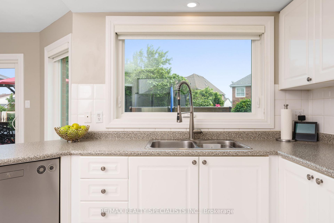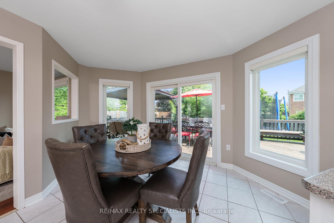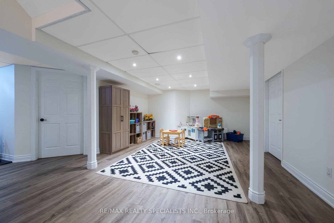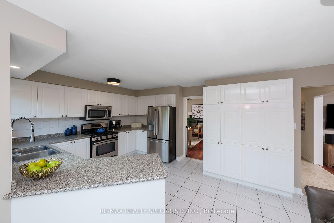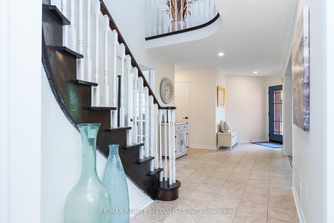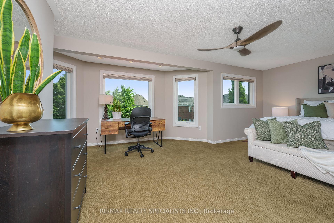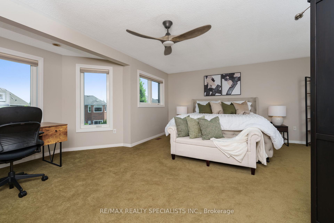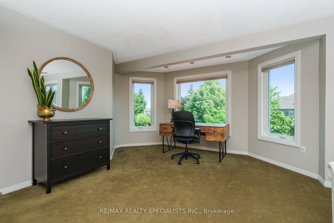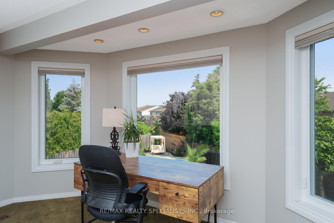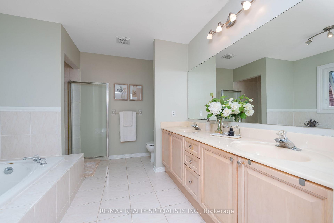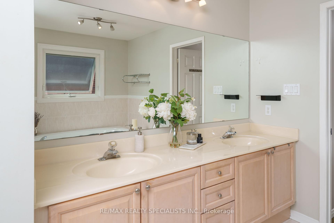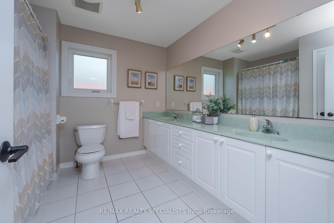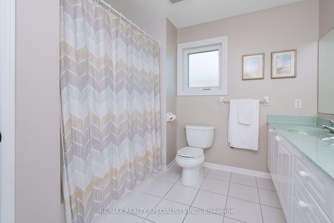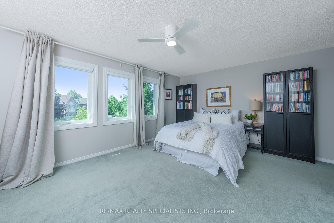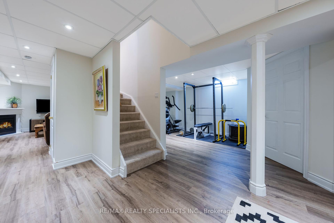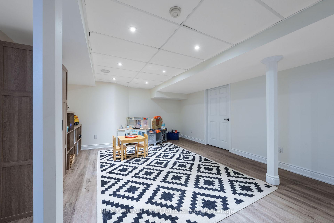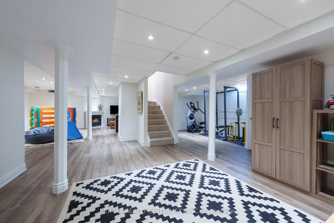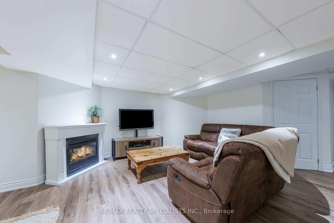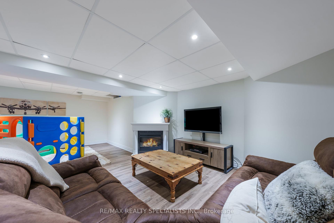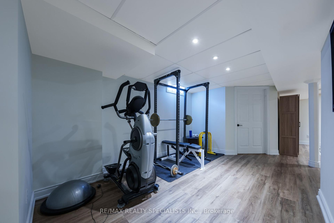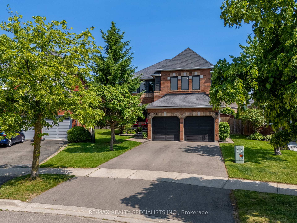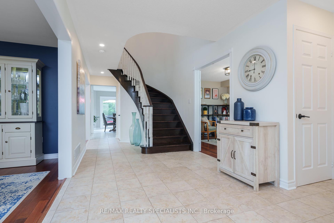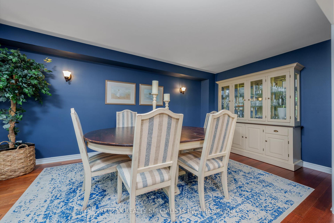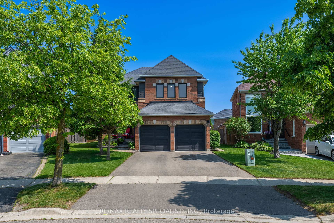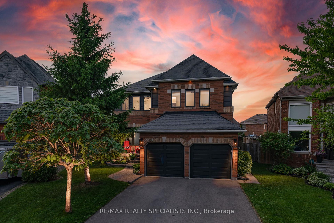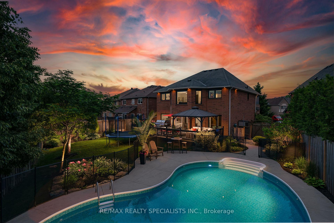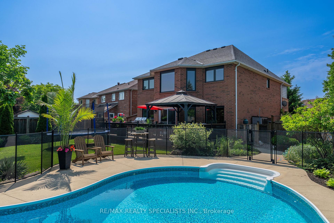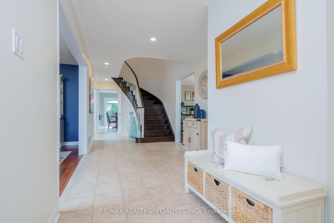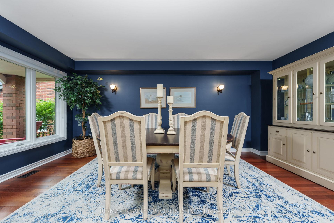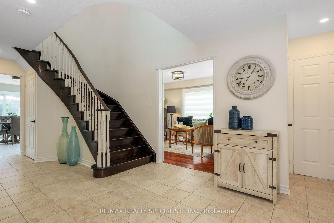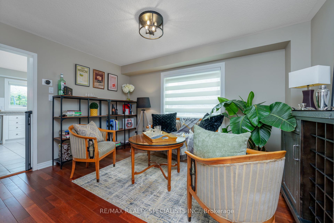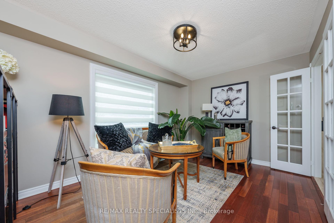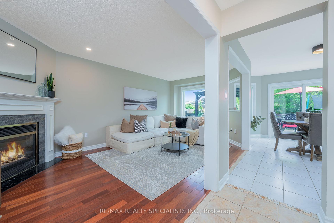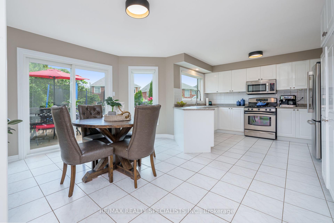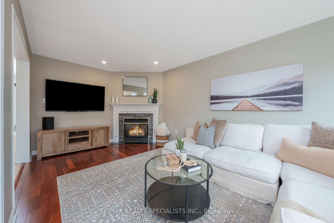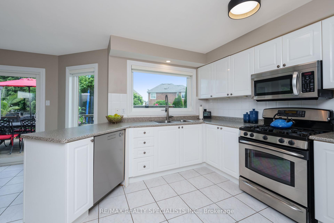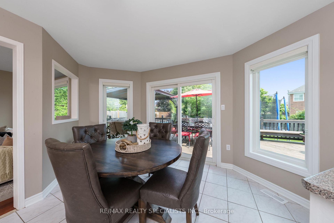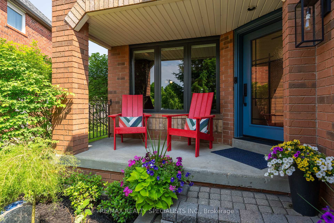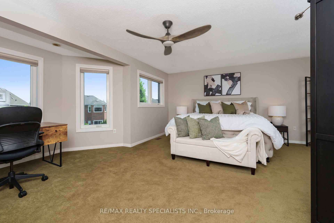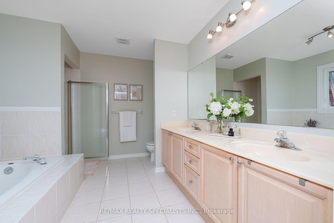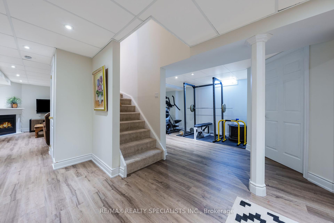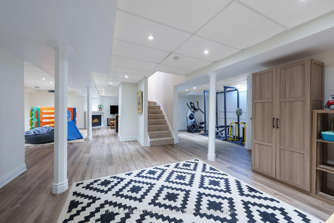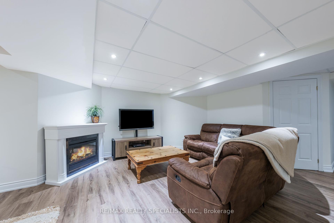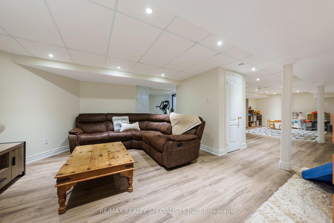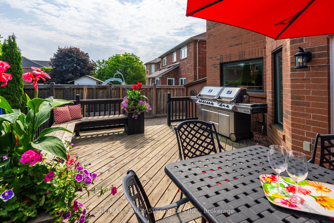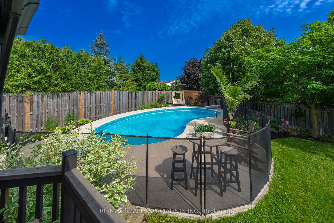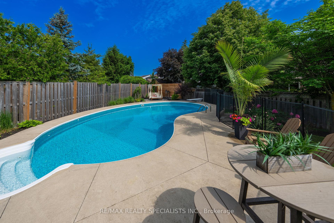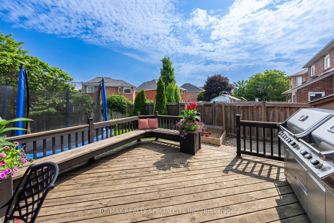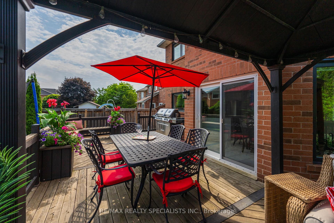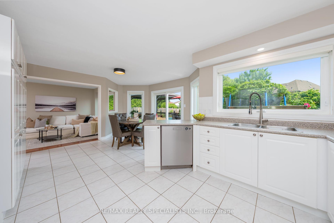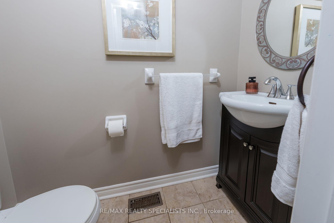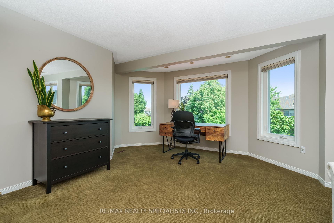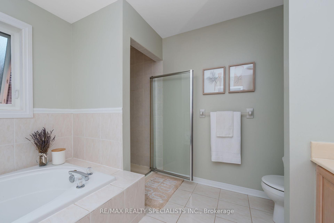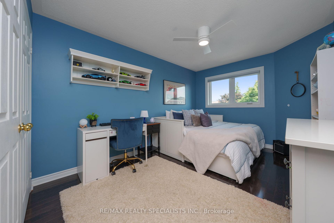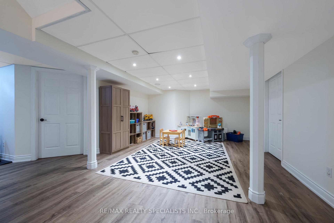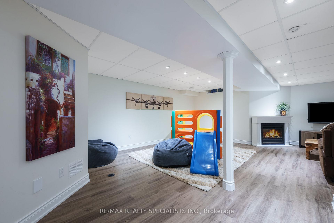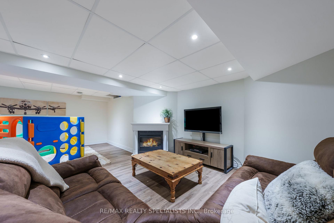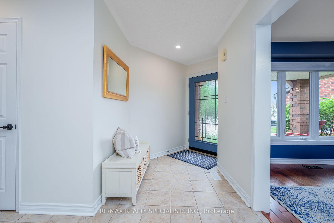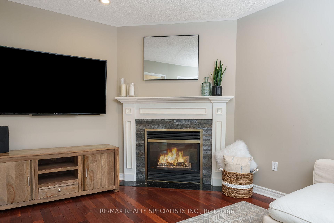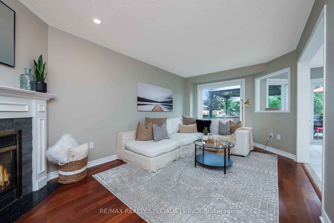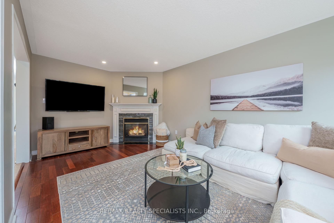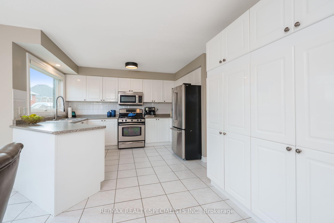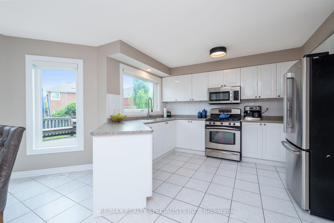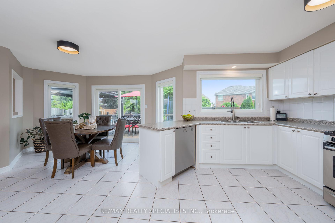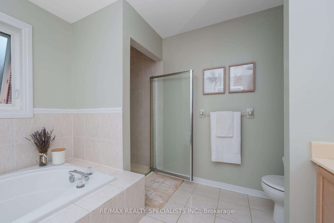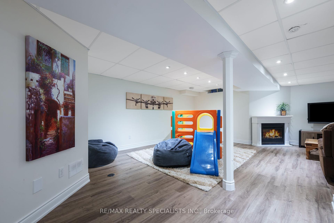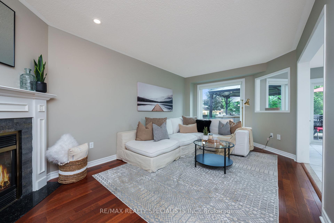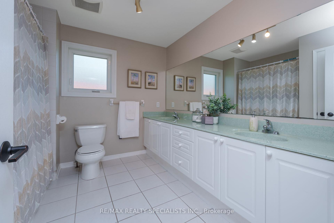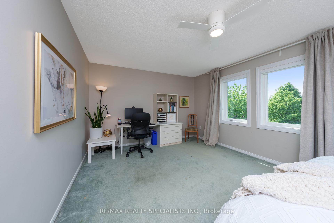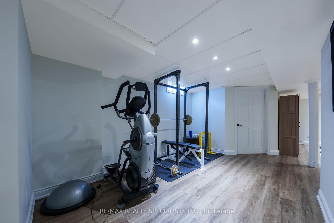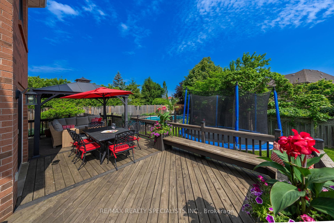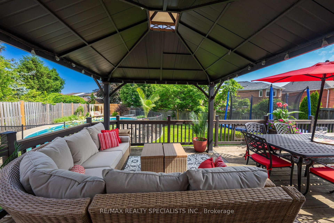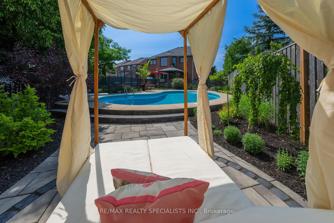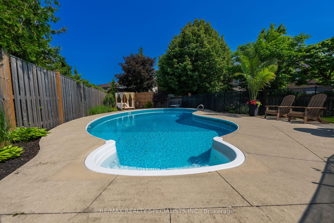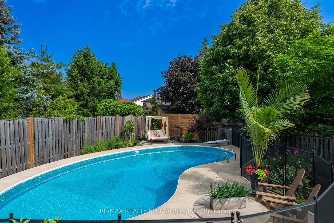$1,549,000
Available - For Sale
Listing ID: W12219686
28 Harriet Stre , Halton Hills, L7G 5W7, Halton
| 'The Clairmont a stately, all-brick executive home offering nearly 4000sqft of beautifully finished living space, including fully finished basement & situated on one of South Georgetown's most desirable & rare triple+ Reverse pie lots with in-ground salt-water pool. 2752sqft above grade & additional 1284sqft in the professionally finished basement. Main floor features bright, open-concept kitchen with white cabinetry, S/S appliances & expansive windows overlooking backyard. Kitchen O/L cozy family rm complete with gas F/P. Large breakfast area with dual sliding doors seamlessly connects indoor & outdoor living. Spacious foyer offers grand first impression, highlighted by a sweeping dark-stained staircase. Main floor also includes formal dinning rm, family-friendly living rm & mudroom W/laundry & interior access to garage. Upstairs, Primary suite offers peaceful & private escape, complete with W/I closet, additional double closet & luxurious 5pce ensuite W/soaker tub & separate shower. Alcove within the suite creates perfect space for an office, reading nook or dressing area. 3 additional king & queen sized bedrooms provide incredible flexibility, ideal for a large family, guests, or multi-generational living. These bedrooms share a 5pce bath. Finished basement adds nearly 1300sqft of versatile living space, perfect for a media room, gym, games area, or extended guest accommodations. What truly sets this home apart is an extraordinary outdoor space. Tucked into one of the largest & most sought-after backyards in South Georgetown, professionally landscaped lot was designed with both entertainment & relaxation in mind. Layout includes a poolside retreat cabana daybed, multi-tiered deck with covered gazebo lounge & secluded outdoor dining area framed by lush plantings & mature trees. Show-stopping backyard has even been featured in Napoleon marketing campaigns thanks to its size, layout, & visual impact. |
| Price | $1,549,000 |
| Taxes: | $7112.70 |
| Assessment Year: | 2024 |
| Occupancy: | Owner |
| Address: | 28 Harriet Stre , Halton Hills, L7G 5W7, Halton |
| Acreage: | < .50 |
| Directions/Cross Streets: | Huffman Dr & Harriet St. |
| Rooms: | 12 |
| Rooms +: | 3 |
| Bedrooms: | 4 |
| Bedrooms +: | 0 |
| Family Room: | T |
| Basement: | Full, Finished |
| Level/Floor | Room | Length(ft) | Width(ft) | Descriptions | |
| Room 1 | Main | Foyer | 6.26 | 7.41 | Tile Floor, Pot Lights |
| Room 2 | Main | Living Ro | 10.36 | 19.16 | Hardwood Floor, Gas Fireplace, Picture Window |
| Room 3 | Main | Kitchen | 10.23 | 12.4 | Tile Floor, Stainless Steel Appl, Large Window |
| Room 4 | Main | Breakfast | 14.96 | 14.33 | W/O To Deck, Tile Floor, Open Concept |
| Room 5 | Main | Dining Ro | 10.36 | 17.71 | Hardwood Floor, Picture Window, Coffered Ceiling(s) |
| Room 6 | Main | Laundry | 6.92 | 9.32 | |
| Room 7 | Main | Office | 10.23 | 13.58 | Hardwood Floor, Large Window, French Doors |
| Room 8 | Main | Bathroom | 6.69 | 3.48 | 2 Pc Bath, Tile Floor |
| Room 9 | Second | Primary B | 21.88 | 24.01 | Walk-In Closet(s), Large Window, 5 Pc Ensuite |
| Room 10 | Second | Bathroom | 10.23 | 10.82 | 5 Pc Ensuite, Double Sink, Separate Shower |
| Room 11 | Second | Bedroom 2 | 9.84 | 16.04 | Large Window, Ceiling Fan(s), Double Closet |
| Room 12 | Second | Bedroom 3 | 11.94 | 17.61 | Broadloom, Ceiling Fan(s), Large Window |
| Room 13 | Second | Bedroom 4 | 17.68 | 18.79 | Broadloom, Ceiling Fan(s), Large Window |
| Room 14 | Second | Bathroom | 9.84 | 9.32 | 5 Pc Bath, Double Sink, Tile Floor |
| Room 15 | Lower | Recreatio | 29.85 | 39.29 | Pot Lights, Vinyl Floor, Electric Fireplace |
| Washroom Type | No. of Pieces | Level |
| Washroom Type 1 | 2 | Main |
| Washroom Type 2 | 5 | Second |
| Washroom Type 3 | 5 | Second |
| Washroom Type 4 | 0 | |
| Washroom Type 5 | 0 |
| Total Area: | 0.00 |
| Approximatly Age: | 16-30 |
| Property Type: | Detached |
| Style: | 2-Storey |
| Exterior: | Brick |
| Garage Type: | Attached |
| (Parking/)Drive: | Private Do |
| Drive Parking Spaces: | 2 |
| Park #1 | |
| Parking Type: | Private Do |
| Park #2 | |
| Parking Type: | Private Do |
| Pool: | Inground |
| Other Structures: | Gazebo |
| Approximatly Age: | 16-30 |
| Approximatly Square Footage: | 2500-3000 |
| Property Features: | Hospital, Park |
| CAC Included: | N |
| Water Included: | N |
| Cabel TV Included: | N |
| Common Elements Included: | N |
| Heat Included: | N |
| Parking Included: | N |
| Condo Tax Included: | N |
| Building Insurance Included: | N |
| Fireplace/Stove: | Y |
| Heat Type: | Forced Air |
| Central Air Conditioning: | Central Air |
| Central Vac: | Y |
| Laundry Level: | Syste |
| Ensuite Laundry: | F |
| Elevator Lift: | False |
| Sewers: | Sewer |
| Utilities-Cable: | Y |
| Utilities-Hydro: | Y |
$
%
Years
This calculator is for demonstration purposes only. Always consult a professional
financial advisor before making personal financial decisions.
| Although the information displayed is believed to be accurate, no warranties or representations are made of any kind. |
| RE/MAX REALTY SPECIALISTS INC. |
|
|

Dir:
416-828-2535
Bus:
647-462-9629
| Virtual Tour | Book Showing | Email a Friend |
Jump To:
At a Glance:
| Type: | Freehold - Detached |
| Area: | Halton |
| Municipality: | Halton Hills |
| Neighbourhood: | Georgetown |
| Style: | 2-Storey |
| Approximate Age: | 16-30 |
| Tax: | $7,112.7 |
| Beds: | 4 |
| Baths: | 3 |
| Fireplace: | Y |
| Pool: | Inground |
Locatin Map:
Payment Calculator:

