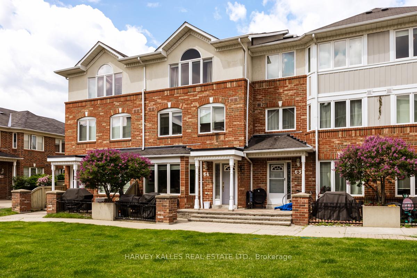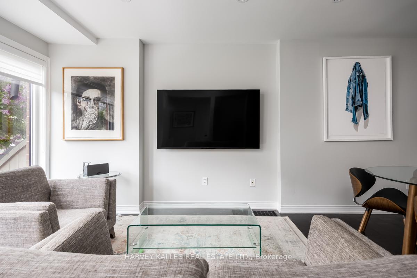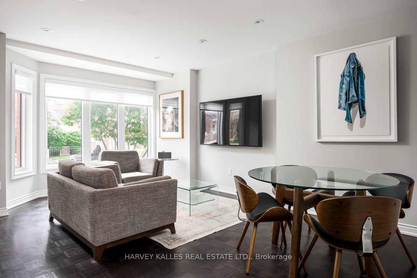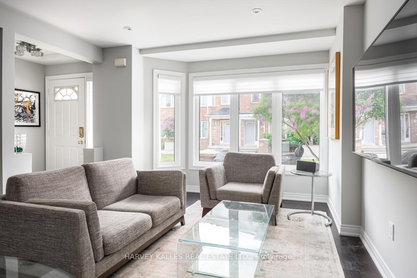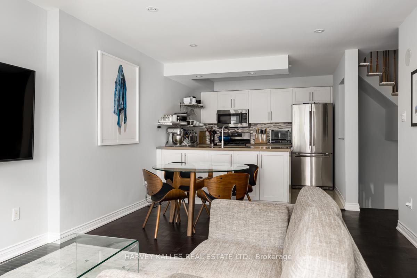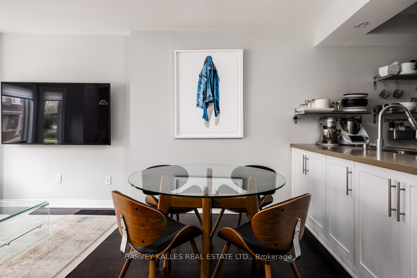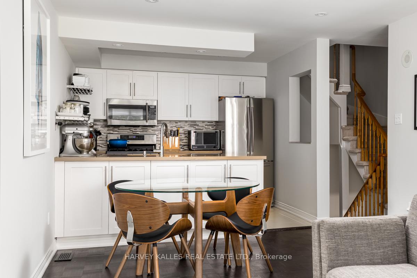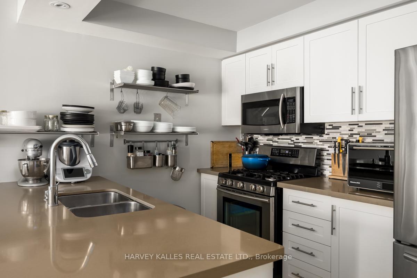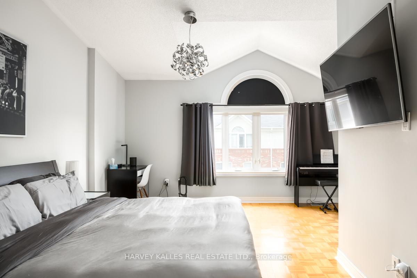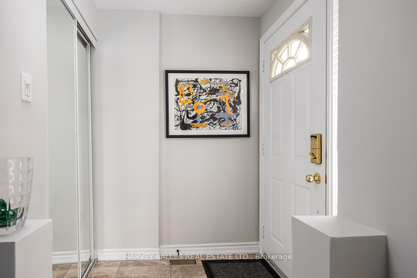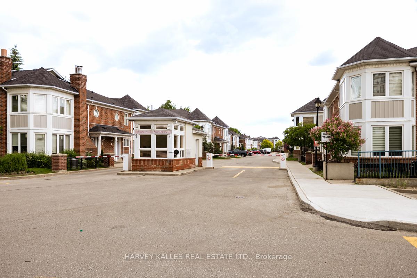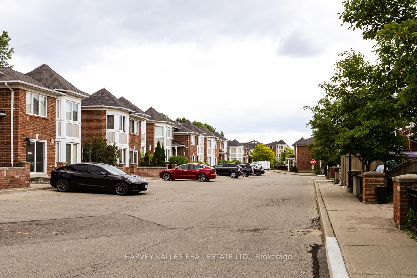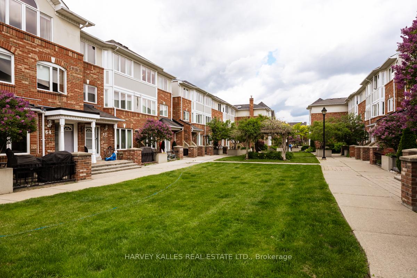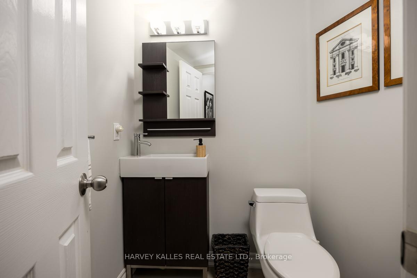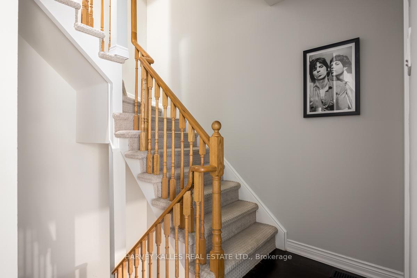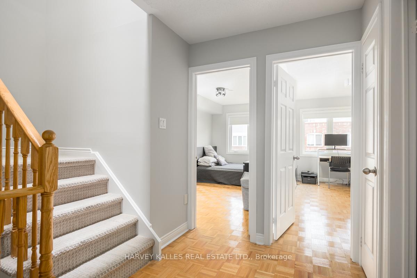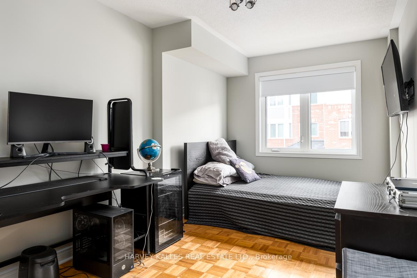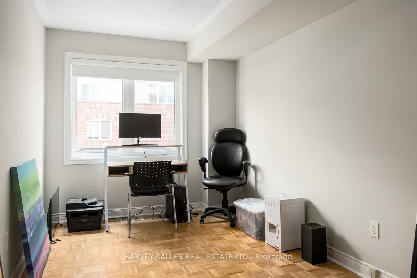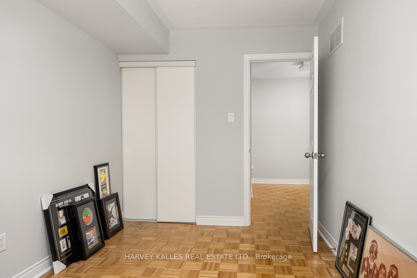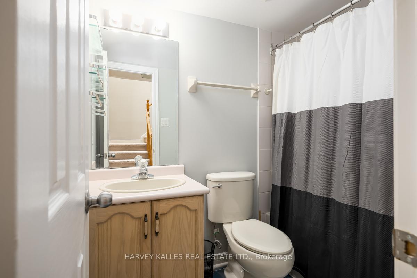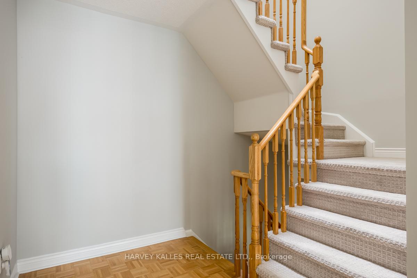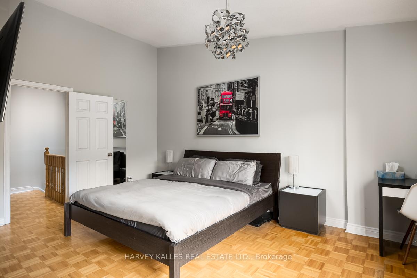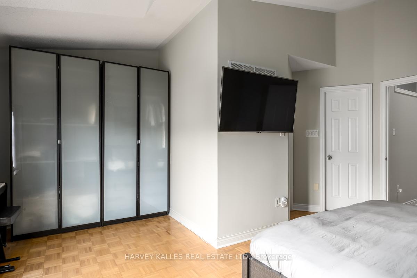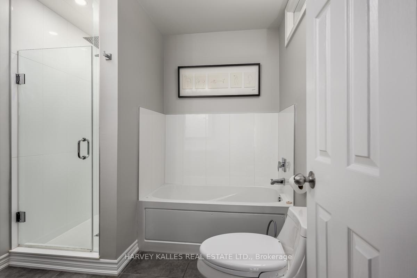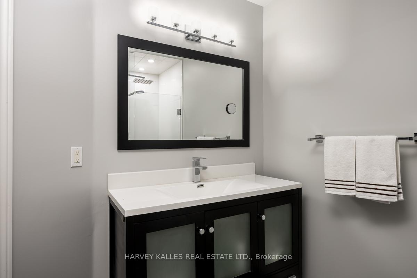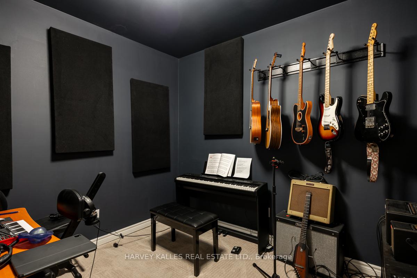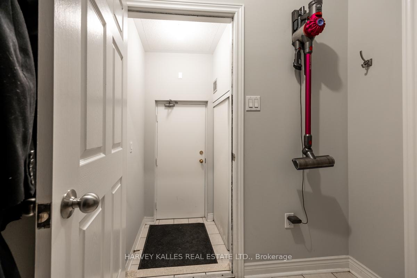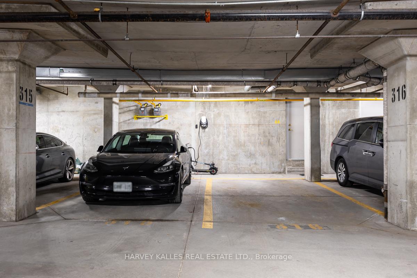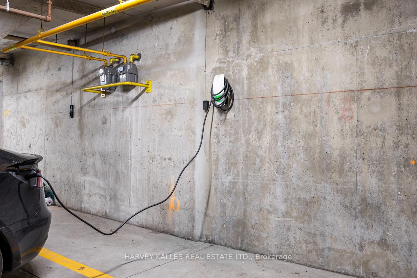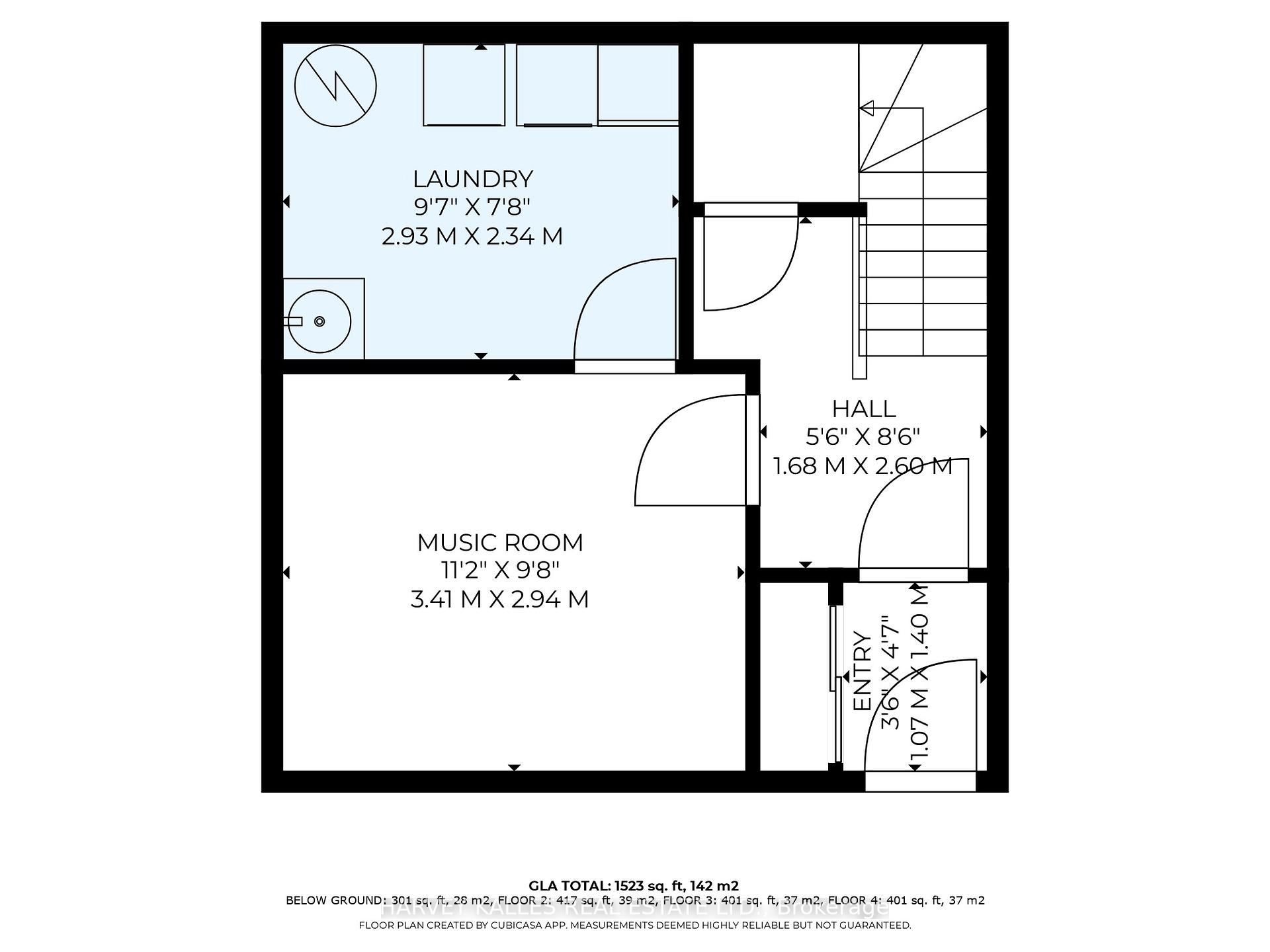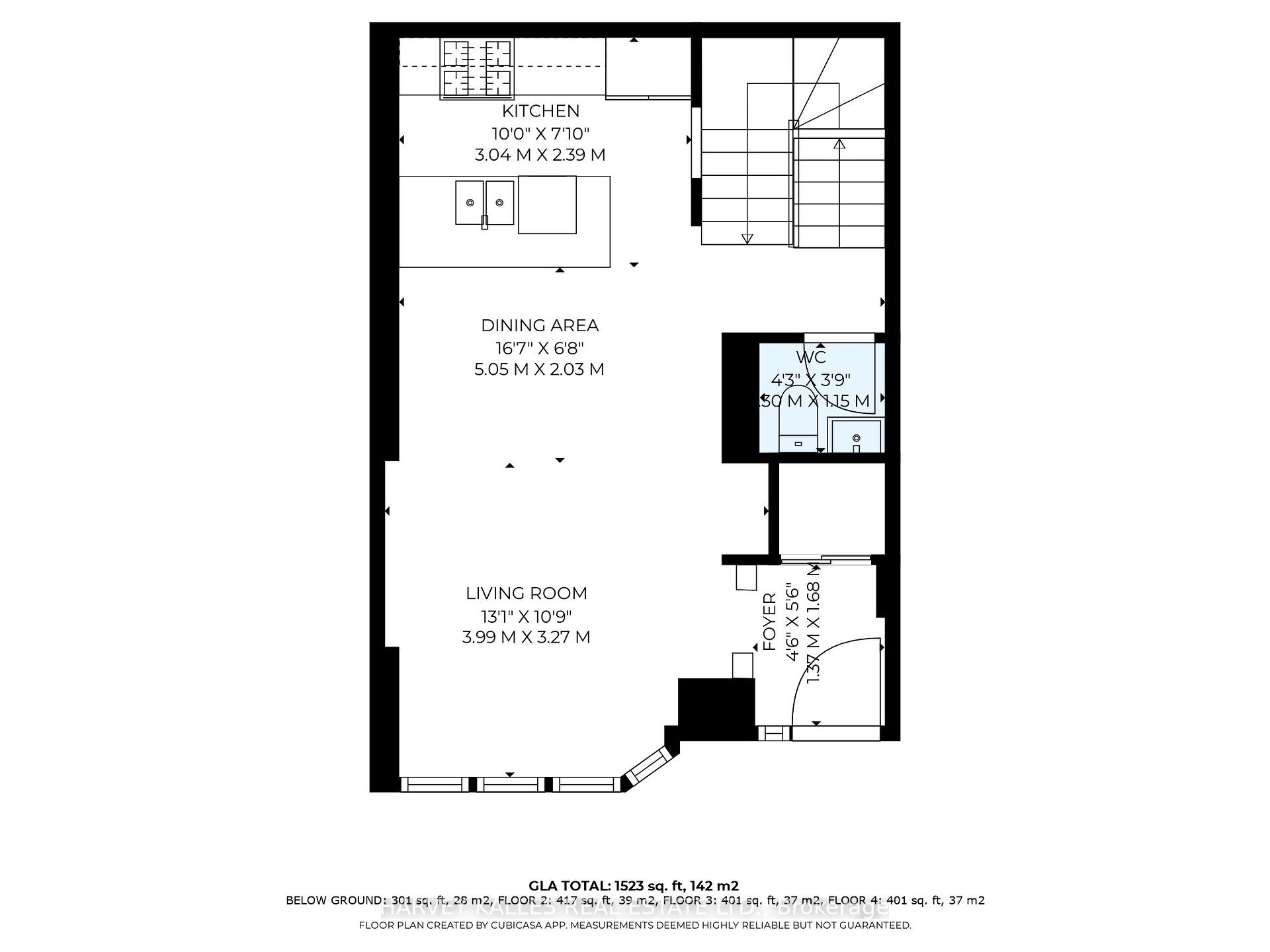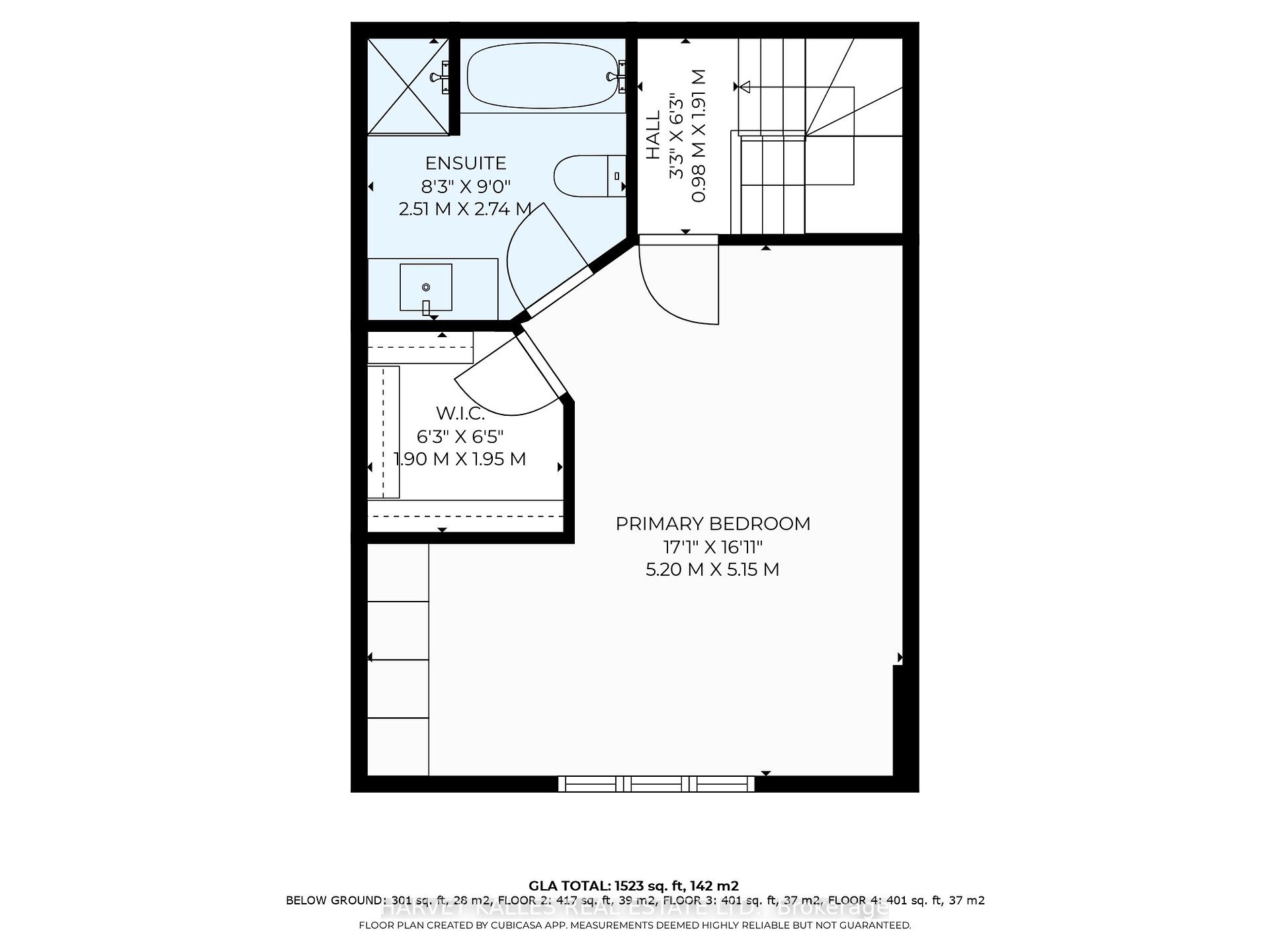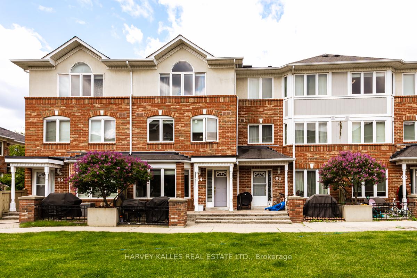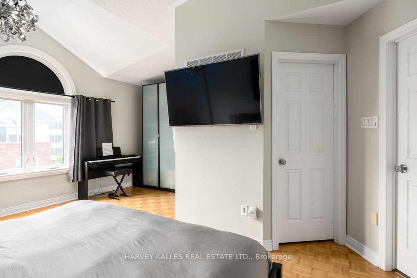$849,000
Available - For Sale
Listing ID: N12218810
18 Clark Aven West , Vaughan, L4J 8H1, York
| Rarely offered courtyard- east facing townhome with premium upgrades and one of the best 3 storey layouts in the complex. This bright and spacious 3-bed, 3-bath home offers thoughtfully designed living. The chefs kitchen flows seamlessly to the open-concept living and dining areas, ideal for entertaining. Hardwood parquet floors throughout add warmth, while oversized windows (all replaced in 2023) and a skylight above the staircase flood the home with natural light. Retreat to a grand primary suite with cathedral ceiling, walk-in closet, and spa-like 5 piece ensuite. Two additional generous bedrooms provide flexibility for family, guests, or a home office. The layout is exceptional, designed for both functionality and flow. Enjoy direct access from the lower level to two side-by-side underground parking spaces, complete with an EV charger - a rare find. Other highlights include gated 24-hour security, an abundance of visitor parking, and unbeatable proximity: a 5-min walk to Yonge Street & the future Clark Station subway, plus shopping, dining, and top schools nearby.This is a turnkey opportunity in a well-managed, pet-friendly community. Move in and enjoy! |
| Price | $849,000 |
| Taxes: | $3733.00 |
| Assessment Year: | 2024 |
| Occupancy: | Owner |
| Address: | 18 Clark Aven West , Vaughan, L4J 8H1, York |
| Postal Code: | L4J 8H1 |
| Province/State: | York |
| Directions/Cross Streets: | Yonge St & Clark Ave |
| Level/Floor | Room | Length(ft) | Width(ft) | Descriptions | |
| Room 1 | Main | Foyer | 4.49 | 5.51 | Tile Floor, Double Closet, Mirrored Closet |
| Room 2 | Main | Living Ro | 13.09 | 10.73 | Parquet, Pot Lights, Large Window |
| Room 3 | Main | Dining Ro | 16.56 | 6.66 | Parquet, Pot Lights, Open Concept |
| Room 4 | Main | Kitchen | 9.97 | 7.84 | Tile Floor, Stainless Steel Appl, Updated |
| Room 5 | Second | Bedroom 2 | 13.58 | 8.59 | Parquet, Large Window, Double Closet |
| Room 6 | Second | Bedroom 3 | 13.58 | 8.13 | Parquet, Large Window, Closet |
| Room 7 | Third | Primary B | 17.06 | 16.89 | Parquet, 5 Pc Ensuite, Walk-In Closet(s) |
| Room 8 | Basement | Recreatio | 11.18 | 9.64 | Broadloom, Separate Room |
| Room 9 | Basement | Laundry | 9.61 | 7.68 | Laundry Sink |
| Washroom Type | No. of Pieces | Level |
| Washroom Type 1 | 5 | Third |
| Washroom Type 2 | 4 | Second |
| Washroom Type 3 | 2 | Second |
| Washroom Type 4 | 0 | |
| Washroom Type 5 | 0 |
| Total Area: | 0.00 |
| Sprinklers: | Secu |
| Washrooms: | 3 |
| Heat Type: | Forced Air |
| Central Air Conditioning: | Central Air |
$
%
Years
This calculator is for demonstration purposes only. Always consult a professional
financial advisor before making personal financial decisions.
| Although the information displayed is believed to be accurate, no warranties or representations are made of any kind. |
| HARVEY KALLES REAL ESTATE LTD. |
|
|

Dir:
416-828-2535
Bus:
647-462-9629
| Book Showing | Email a Friend |
Jump To:
At a Glance:
| Type: | Com - Condo Townhouse |
| Area: | York |
| Municipality: | Vaughan |
| Neighbourhood: | Crestwood-Springfarm-Yorkhill |
| Style: | 3-Storey |
| Tax: | $3,733 |
| Maintenance Fee: | $661.13 |
| Beds: | 3 |
| Baths: | 3 |
| Fireplace: | N |
Locatin Map:
Payment Calculator:

