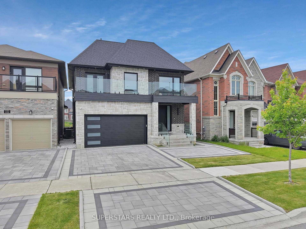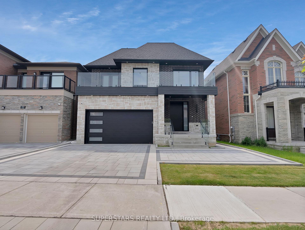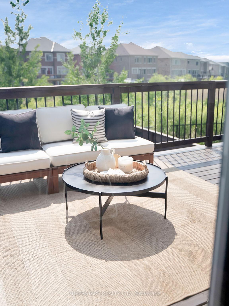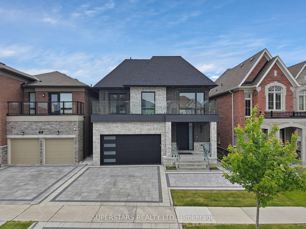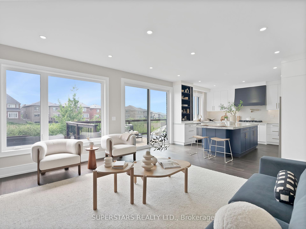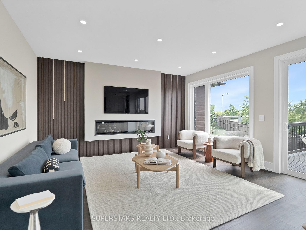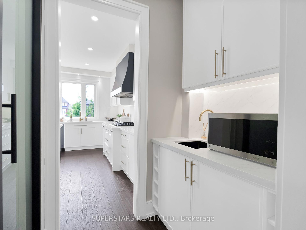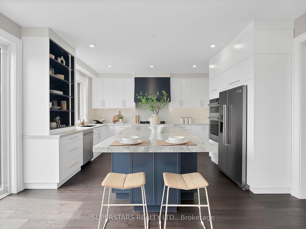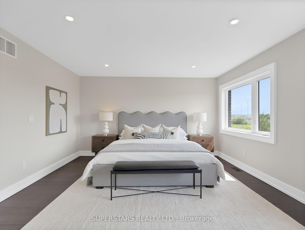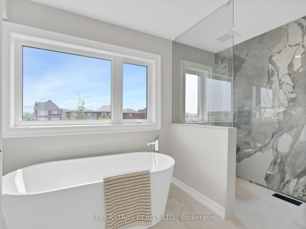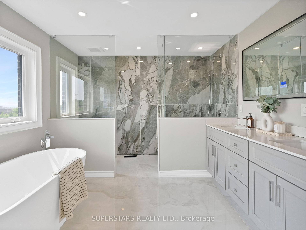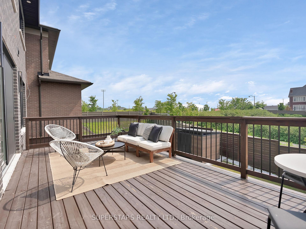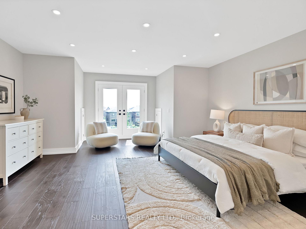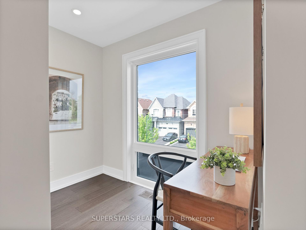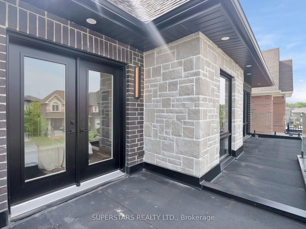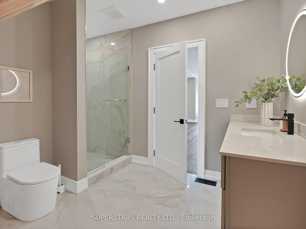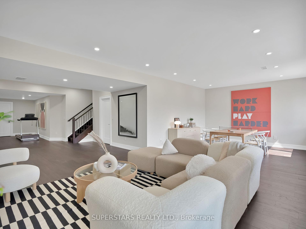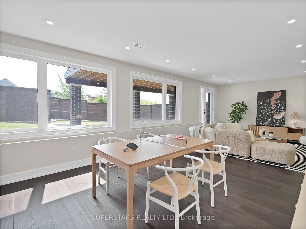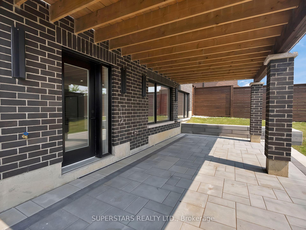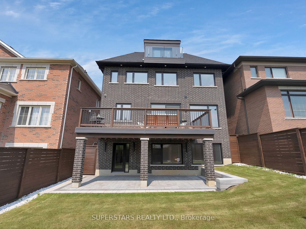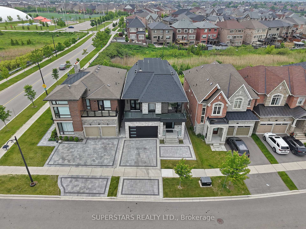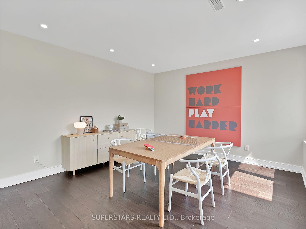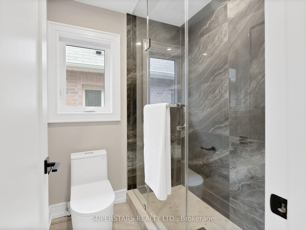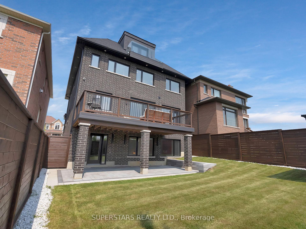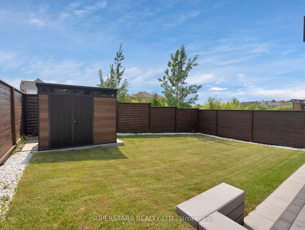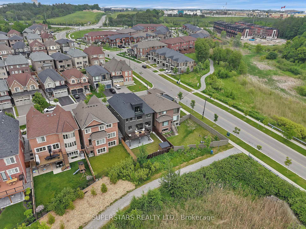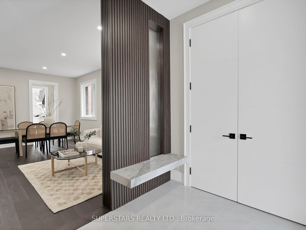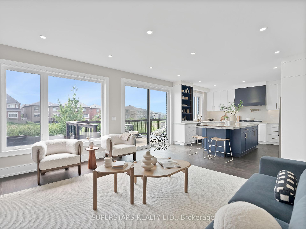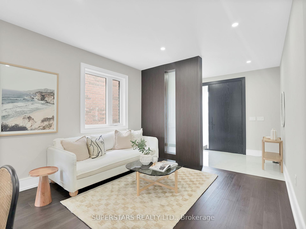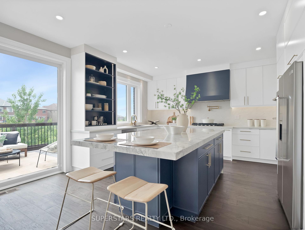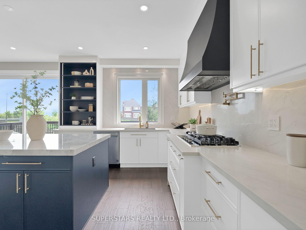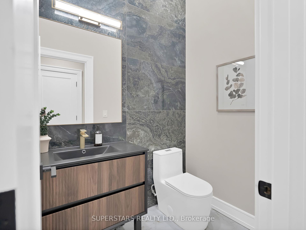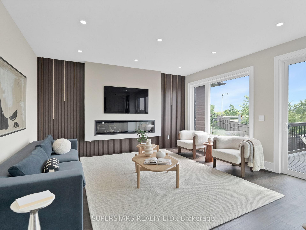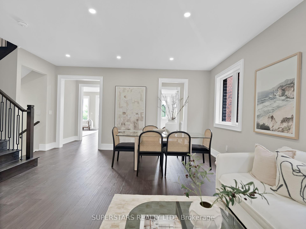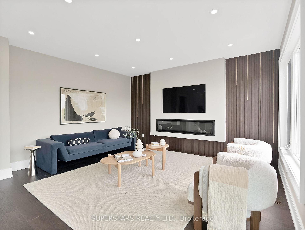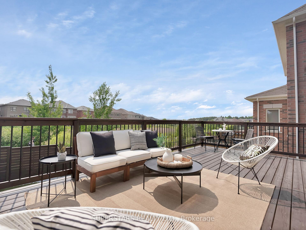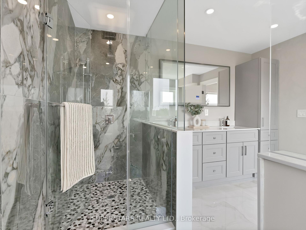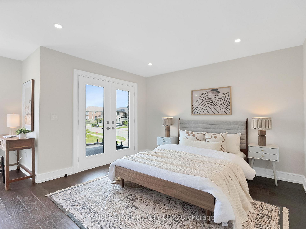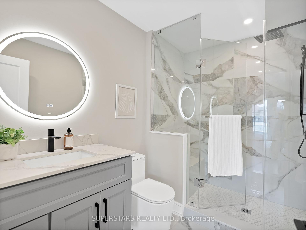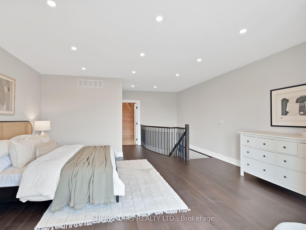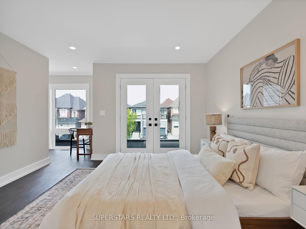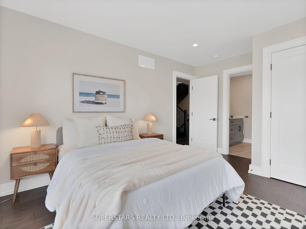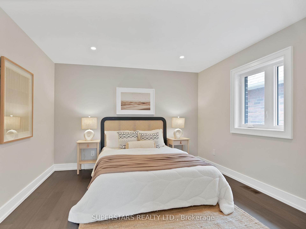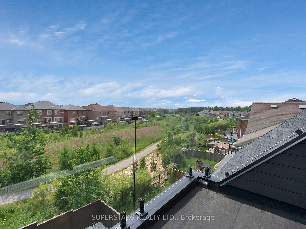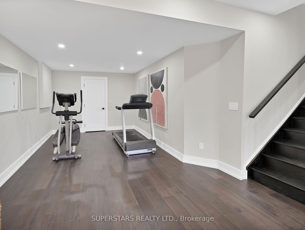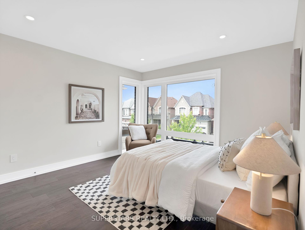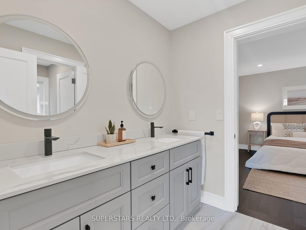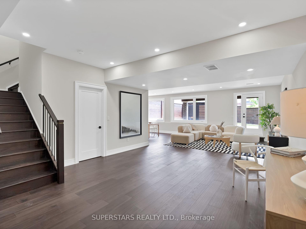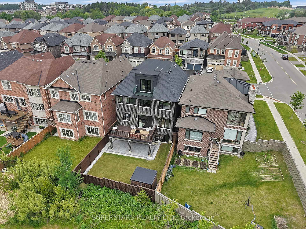$2,088,000
Available - For Sale
Listing ID: N12217090
6 Conklin Cres , Aurora, L4G 0Z3, York
| **FREE ICE CREAM**AT OPEN HOUSE ON SUNDAY JUNE 15 FROM 2-4PM! ICE CREAM TRUCK WILL BE WAITING FOR YOU/YOUR FAMILY ON FATHER'S DAY!** One-Of-A-Kind Stunning Custom Home Nestled On A Premium R-A-V-I-N-E Lot With A Finished W-A-L-K-O-U-T Basement. With No Direct Neighbours, Its Perfect For Those Who Love Nature And Privacy. The Finished Walkout Basement Has Direct Access To The Backyard & Offers Additional Living Space (Great For In-Laws, Rental Income Or As An Extended Entertainment Space). Like Living In A Brand New Home, No Details Overlooked. All Systems Like Plumbing, Electrical, HVAC, Roof, Windows Are New, With Upgraded Spray Foam Insulation To Offer Peace Of Mind & Whole Home Energy Efficiency To Reduce Heating & AC Costs. This Home Has Been Built W/More Luxurious & Expensive Upgrades Than Any Other Home In Neighbourhood & A Layout That Is Unique ONLY TO THIS HOME. The Bonus 3rd Floor Loft Is A Fantastic Space Currently Used As A 5th Bedroom With Its Own 3PC Ensuite, Large W/I Closet, A Sitting Area & W/O To Balcony. The Kitchen Is Magazine-Worthy W/Natural Stone Counters, Slim Style Shaker Cabinets W/Brushed Gold Hardware, High End S/S Appls, Pot Filler, A Huge Centre Island For Entertaining, A Bonus Servery & A Walk-In Pantry! W/O To Your Massive Deck Overlooking The Ravine & Enjoy The Evening Sunset. The Primary Bedroom Overlooks The Ravine, Two Large W/I Closets & A 5PC Bathroom Oasis. Each Bedroom Comes With Its Own Bathroom & W/I Closets & Floor To Ceiling Windows. All Bathrooms Are Spa-Like With High End Porcelain Tiles & Designer Finishes. Upgraded Trim & Solid 8 Doors W/Upgraded Hardware. Fully Automated Home Equipped W/Smart Home Lights (Inside & Outside), Internet, Security System Integration, HVAC & Climate systems So You Can Control Everything With Your Phone. The Exterior Has Been Beautifully Landscaped With Interlocking, Frameless Glass Railings, Automated Smart Soffit & Outdoor Lights, Epoxied & Finished Garage W/Direct Access To The Mudroom. |
| Price | $2,088,000 |
| Taxes: | $3752.44 |
| Occupancy: | Owner |
| Address: | 6 Conklin Cres , Aurora, L4G 0Z3, York |
| Directions/Cross Streets: | Leslie & Wellington |
| Rooms: | 11 |
| Rooms +: | 1 |
| Bedrooms: | 5 |
| Bedrooms +: | 0 |
| Family Room: | T |
| Basement: | Finished wit |
| Level/Floor | Room | Length(ft) | Width(ft) | Descriptions | |
| Room 1 | Main | Living Ro | 16.99 | 13.97 | Hardwood Floor, Combined w/Dining, Pot Lights |
| Room 2 | Main | Dining Ro | 16.99 | 18.99 | Hardwood Floor, Combined w/Living, Large Window |
| Room 3 | Main | Kitchen | 14.01 | 10.99 | Hardwood Floor, Quartz Counter, Pantry |
| Room 4 | Main | Breakfast | 14.01 | 10.99 | Hardwood Floor, Marble Counter, Overlooks Ravine |
| Room 5 | Main | Family Ro | 15.68 | 22.01 | Hardwood Floor, Fireplace, W/O To Deck |
| Room 6 | Main | Mud Room | 13.74 | 6 | Porcelain Floor, Quartz Counter, Access To Garage |
| Room 7 | Second | Primary B | 14.01 | 18.01 | Hardwood Floor, His and Hers Closets, 5 Pc Ensuite |
| Room 8 | Second | Bedroom 2 | 12.07 | 11.68 | Hardwood Floor, B/I Closet, Semi Ensuite |
| Room 9 | Second | Bedroom 3 | 14.66 | 11.68 | Hardwood Floor, Window Floor to Ceil, Semi Ensuite |
| Room 10 | Second | Bedroom 4 | 16.07 | 12.33 | Hardwood Floor, 3 Pc Ensuite, W/O To Balcony |
| Room 11 | Third | Bedroom 5 | 17.32 | 14.17 | Hardwood Floor, Walk-In Closet(s), 3 Pc Ensuite |
| Room 12 | Basement | Recreatio | 44.84 | 29 | Hardwood Floor, Pot Lights, W/O To Yard |
| Washroom Type | No. of Pieces | Level |
| Washroom Type 1 | 2 | Main |
| Washroom Type 2 | 5 | Second |
| Washroom Type 3 | 3 | Second |
| Washroom Type 4 | 4 | Second |
| Washroom Type 5 | 3 | Third |
| Total Area: | 0.00 |
| Approximatly Age: | 0-5 |
| Property Type: | Detached |
| Style: | 2-Storey |
| Exterior: | Brick |
| Garage Type: | Built-In |
| (Parking/)Drive: | Private |
| Drive Parking Spaces: | 3 |
| Park #1 | |
| Parking Type: | Private |
| Park #2 | |
| Parking Type: | Private |
| Pool: | None |
| Approximatly Age: | 0-5 |
| Approximatly Square Footage: | 3500-5000 |
| Property Features: | Greenbelt/Co, Park |
| CAC Included: | N |
| Water Included: | N |
| Cabel TV Included: | N |
| Common Elements Included: | N |
| Heat Included: | N |
| Parking Included: | N |
| Condo Tax Included: | N |
| Building Insurance Included: | N |
| Fireplace/Stove: | Y |
| Heat Type: | Forced Air |
| Central Air Conditioning: | Central Air |
| Central Vac: | N |
| Laundry Level: | Syste |
| Ensuite Laundry: | F |
| Sewers: | Sewer |
$
%
Years
This calculator is for demonstration purposes only. Always consult a professional
financial advisor before making personal financial decisions.
| Although the information displayed is believed to be accurate, no warranties or representations are made of any kind. |
| SUPERSTARS REALTY LTD. |
|
|

Dir:
416-828-2535
Bus:
647-462-9629
| Book Showing | Email a Friend |
Jump To:
At a Glance:
| Type: | Freehold - Detached |
| Area: | York |
| Municipality: | Aurora |
| Neighbourhood: | Rural Aurora |
| Style: | 2-Storey |
| Approximate Age: | 0-5 |
| Tax: | $3,752.44 |
| Beds: | 5 |
| Baths: | 5 |
| Fireplace: | Y |
| Pool: | None |
Locatin Map:
Payment Calculator:

