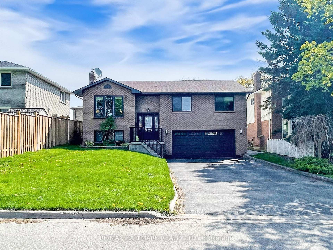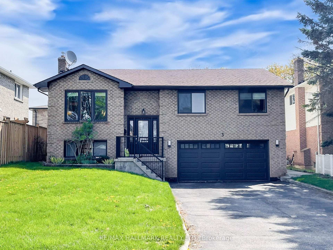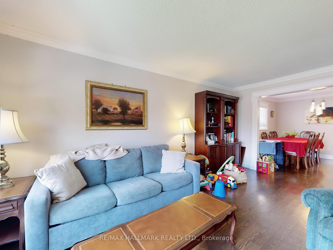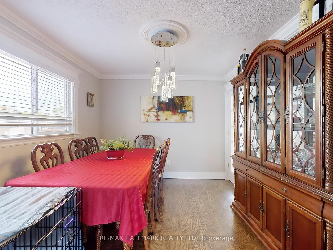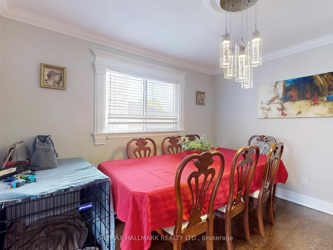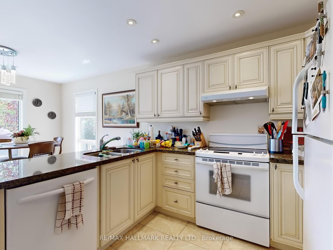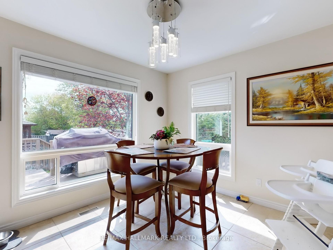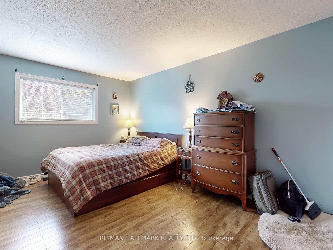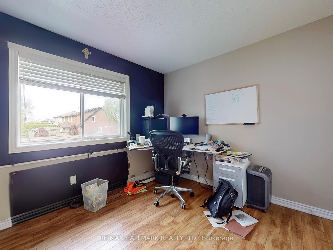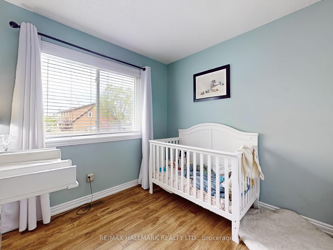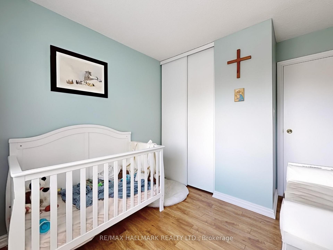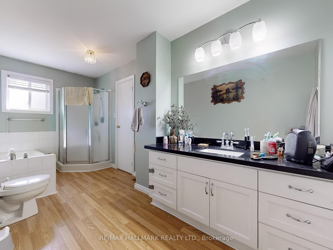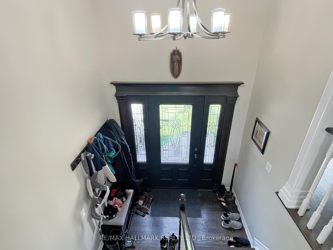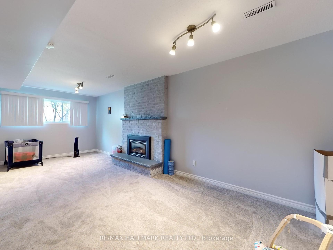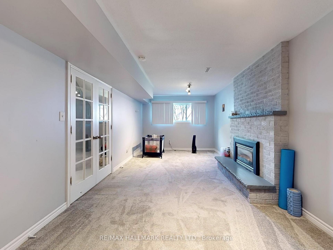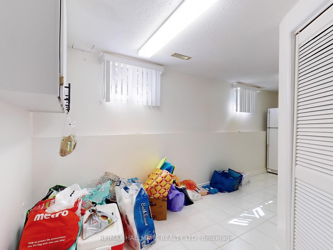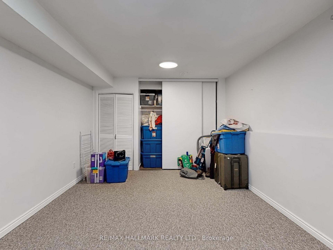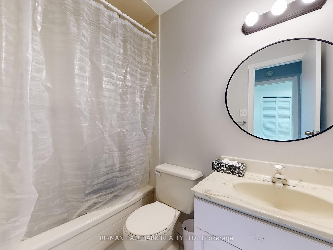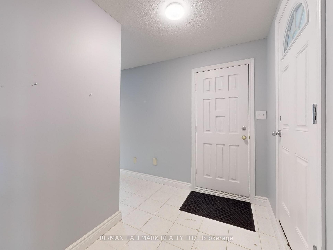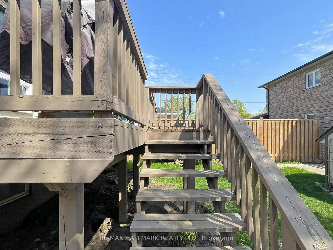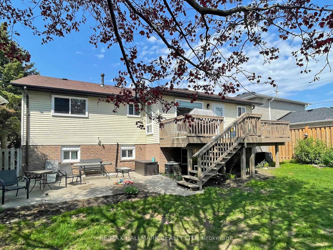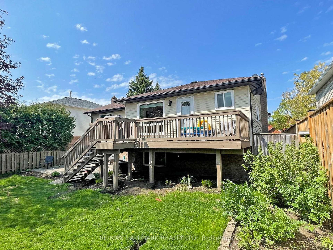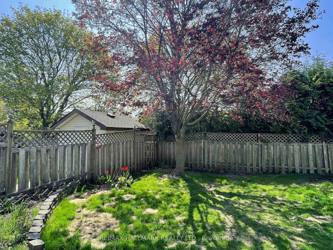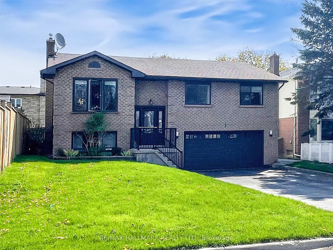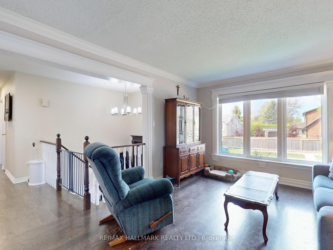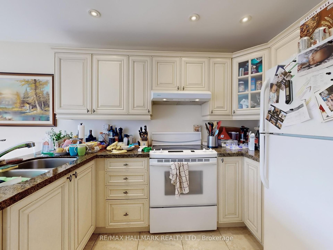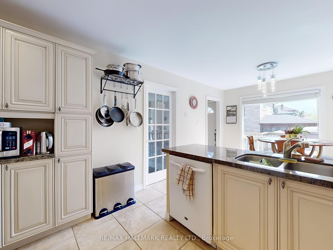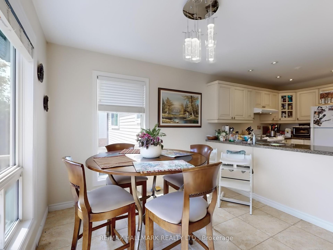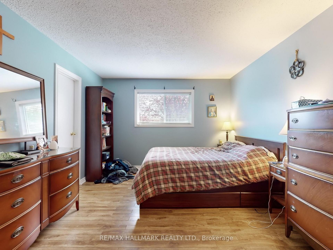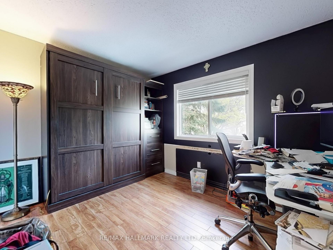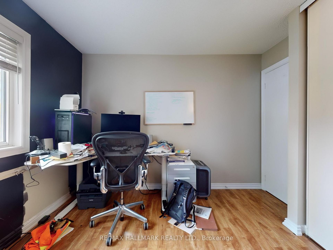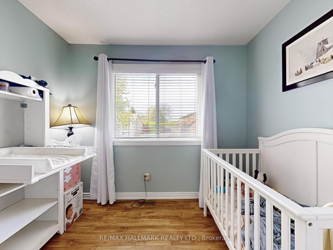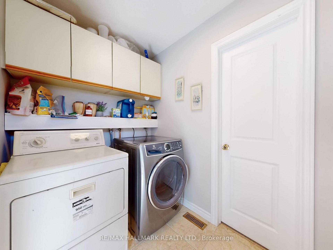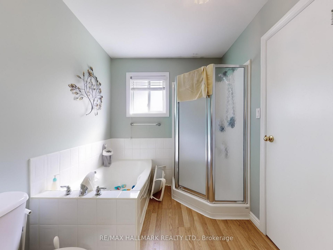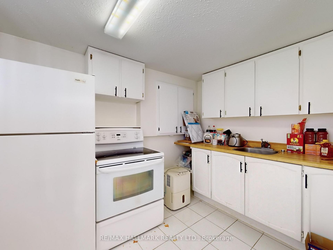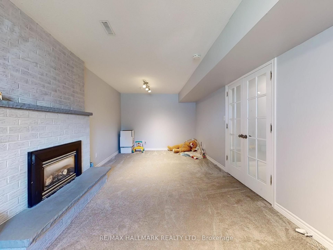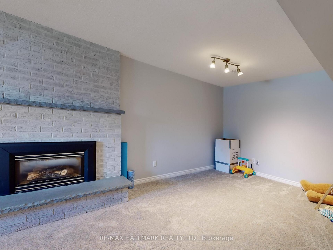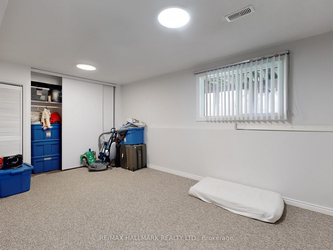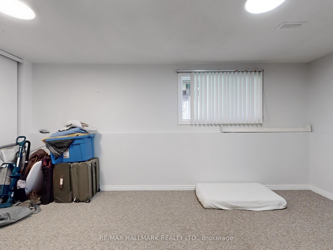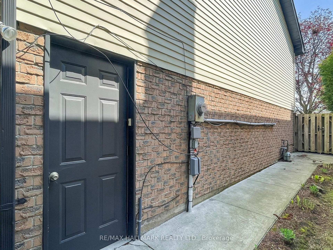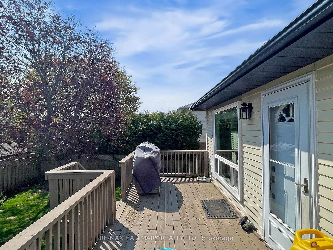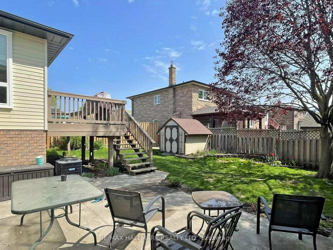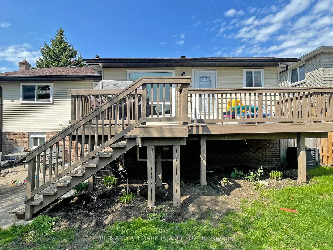$3,400
Available - For Rent
Listing ID: E12195634
3 Cherry Blossom Cres , Clarington, L1E 1H1, Durham
| Great Opportunity to Lease Spacious & Sun-Filled 3+ 1 Bedroom, 3 Bath Home In Highly Desirable Courtice Neighborhood. Fantastic Layout with Large Principal Rooms & Huge Windows Throughout. Family Sized Kitchen with Breakfast Area Over Looking Backyard, Lots of Storage & Quartz Counter Top, Main Floor Laundry, Powder Room & Grand Foyer. 3 Generous Bedrooms on Main Floor w/ Large Closets with Closet Organizers and Over Sized 4 Piece Bath. The Basement Features A Huge Sun Filled Family Room With French Doors and Gas Fireplace, Separate Kitchen, 3 Piece Bath & Large Bedroom With Wall-Wall Closets. Sitting on a Picturesque Lot w/ Beautiful Gardens, Backyard Offers Large Deck & Concrete Patio Area As Well As Grass Area for Enjoyment. Double Garage and Parking For 6 Cars. Perfectly Located On A Quiet Street Close To Schools, Parks, Amenities, Transit, Hwy & More. |
| Price | $3,400 |
| Taxes: | $0.00 |
| Occupancy: | Tenant |
| Address: | 3 Cherry Blossom Cres , Clarington, L1E 1H1, Durham |
| Directions/Cross Streets: | Nash Rd And Centrefield Dr |
| Rooms: | 7 |
| Rooms +: | 4 |
| Bedrooms: | 3 |
| Bedrooms +: | 1 |
| Family Room: | F |
| Basement: | Apartment |
| Furnished: | Unfu |
| Level/Floor | Room | Length(ft) | Width(ft) | Descriptions | |
| Room 1 | Main | Living Ro | 17.42 | 11.45 | Hardwood Floor, Combined w/Dining, Picture Window |
| Room 2 | Main | Dining Ro | 11.68 | 11.45 | Hardwood Floor, Combined w/Living, Window |
| Room 3 | Main | Kitchen | 19.38 | 10.43 | Porcelain Floor, Quartz Counter, Breakfast Bar |
| Room 4 | Main | Breakfast | 19.38 | 10.43 | Porcelain Floor, Combined w/Kitchen, Window |
| Room 5 | Main | Laundry | 7.31 | 5.41 | Separate Room, 2 Pc Bath, W/O To Deck |
| Room 6 | Main | Primary B | 15.58 | 11.25 | Laminate, Semi Ensuite, Double Closet |
| Room 7 | Main | Bedroom 2 | 9.22 | 10.69 | Laminate, Closet, Window |
| Room 8 | Main | Bedroom 3 | 10.69 | 11.25 | Laminate, Double Closet, Window |
| Room 9 | Basement | Foyer | 9.18 | 5.58 | Access To Garage, Tile Floor |
| Room 10 | Basement | Kitchen | 18.73 | 10.14 | Breakfast Area, Window |
| Room 11 | Basement | Family Ro | 24.44 | 10.69 | Gas Fireplace, French Doors, Above Grade Window |
| Room 12 | Basement | Bedroom | 17.68 | 11.18 | Double Closet, Broadloom, Window |
| Washroom Type | No. of Pieces | Level |
| Washroom Type 1 | 2 | Main |
| Washroom Type 2 | 4 | Main |
| Washroom Type 3 | 3 | Basement |
| Washroom Type 4 | 0 | |
| Washroom Type 5 | 0 |
| Total Area: | 0.00 |
| Property Type: | Detached |
| Style: | Bungalow-Raised |
| Exterior: | Brick |
| Garage Type: | Attached |
| (Parking/)Drive: | Private Do |
| Drive Parking Spaces: | 4 |
| Park #1 | |
| Parking Type: | Private Do |
| Park #2 | |
| Parking Type: | Private Do |
| Pool: | None |
| Laundry Access: | Ensuite |
| Other Structures: | Garden Shed |
| Approximatly Square Footage: | 1100-1500 |
| Property Features: | Fenced Yard, Park |
| CAC Included: | N |
| Water Included: | N |
| Cabel TV Included: | N |
| Common Elements Included: | N |
| Heat Included: | N |
| Parking Included: | Y |
| Condo Tax Included: | N |
| Building Insurance Included: | N |
| Fireplace/Stove: | N |
| Heat Type: | Forced Air |
| Central Air Conditioning: | Central Air |
| Central Vac: | N |
| Laundry Level: | Syste |
| Ensuite Laundry: | F |
| Elevator Lift: | False |
| Sewers: | Sewer |
| Although the information displayed is believed to be accurate, no warranties or representations are made of any kind. |
| RE/MAX HALLMARK REALTY LTD. |
|
|

Dir:
416-828-2535
Bus:
647-462-9629
| Book Showing | Email a Friend |
Jump To:
At a Glance:
| Type: | Freehold - Detached |
| Area: | Durham |
| Municipality: | Clarington |
| Neighbourhood: | Courtice |
| Style: | Bungalow-Raised |
| Beds: | 3+1 |
| Baths: | 3 |
| Fireplace: | N |
| Pool: | None |
Locatin Map:


