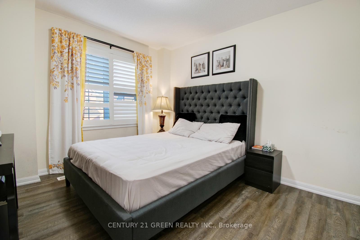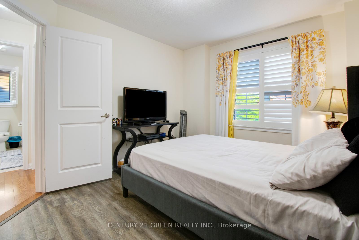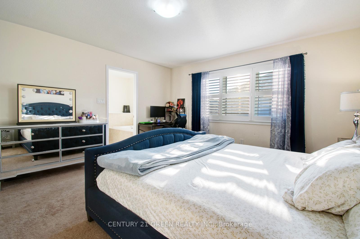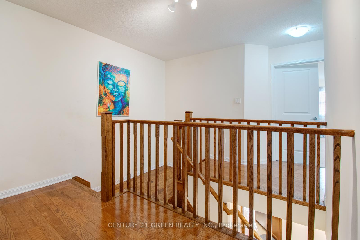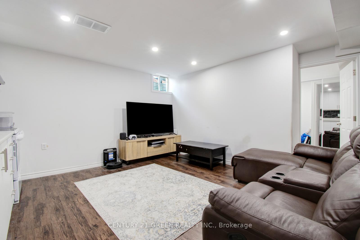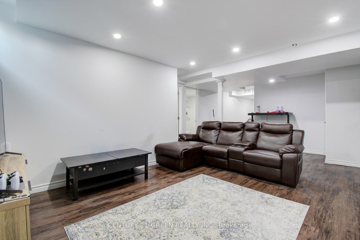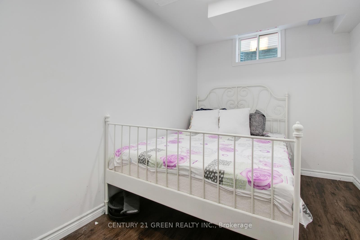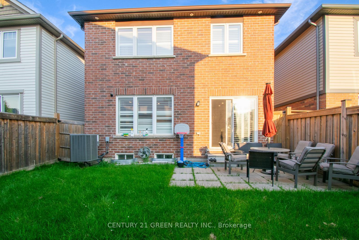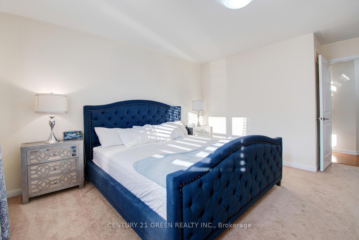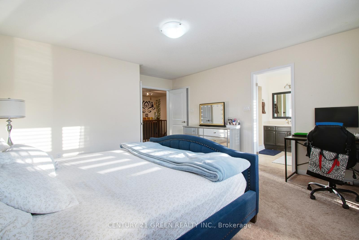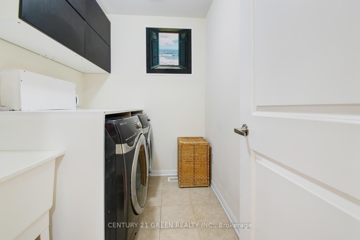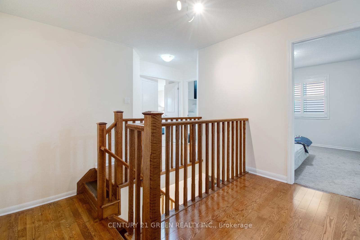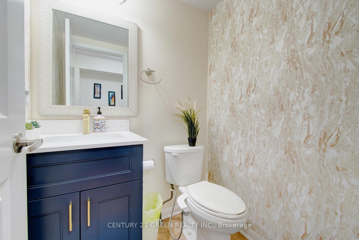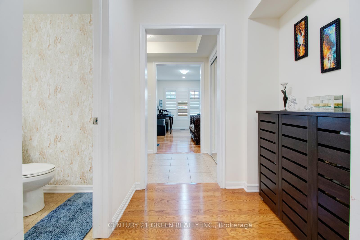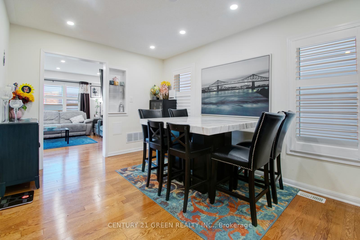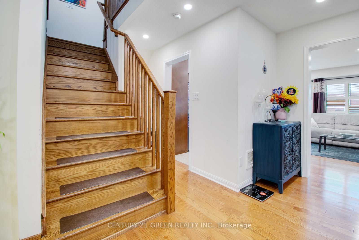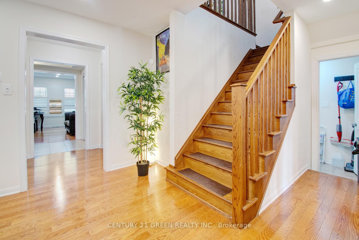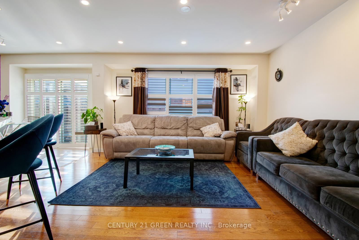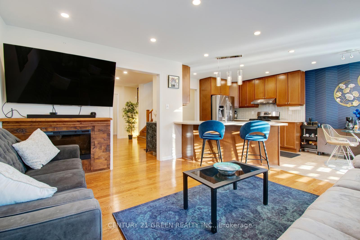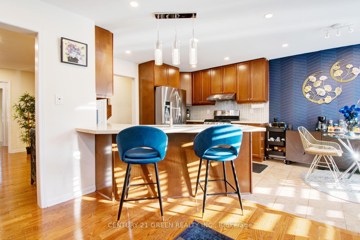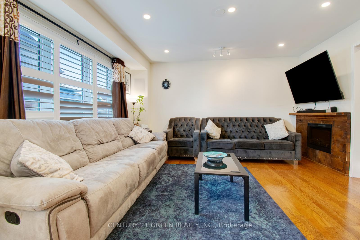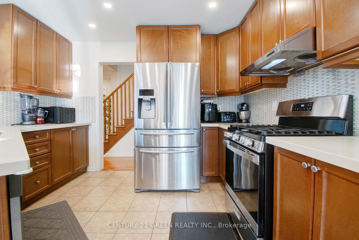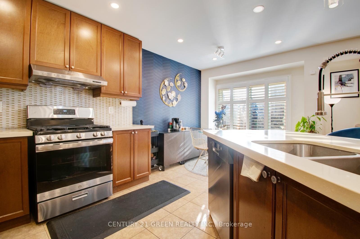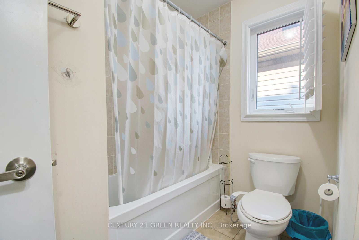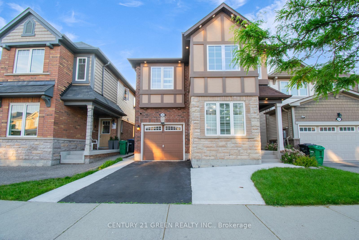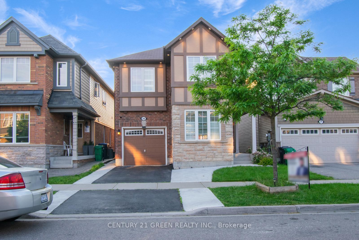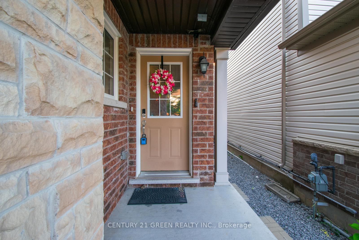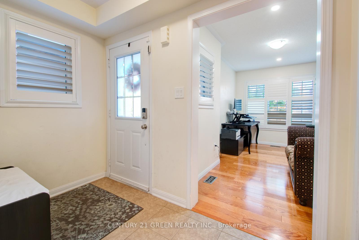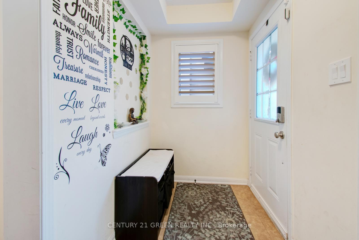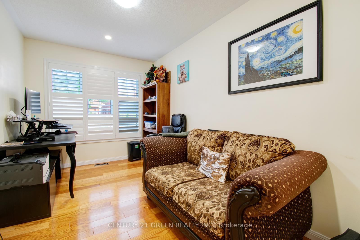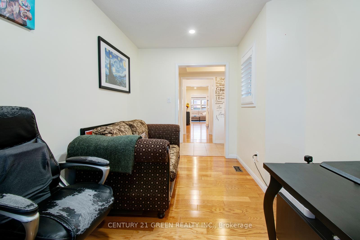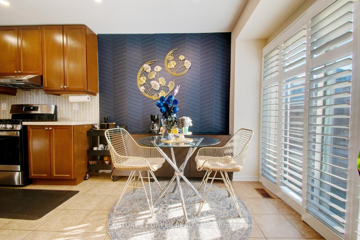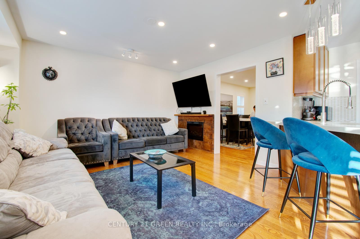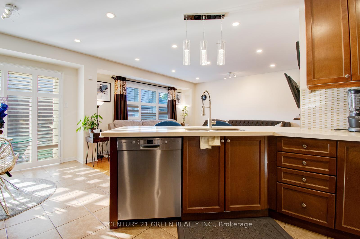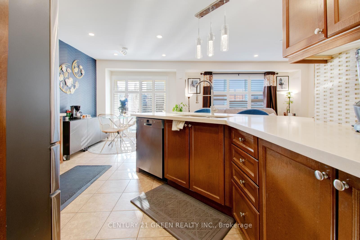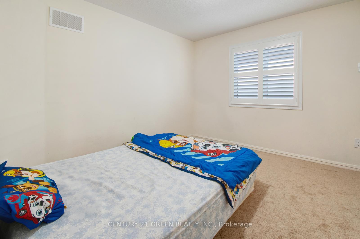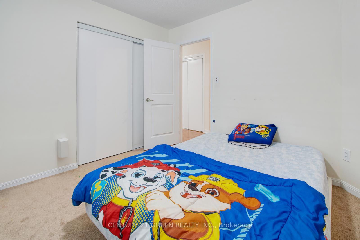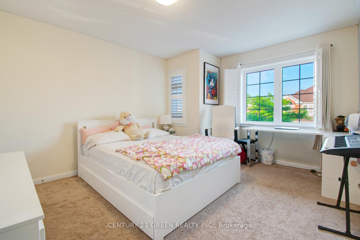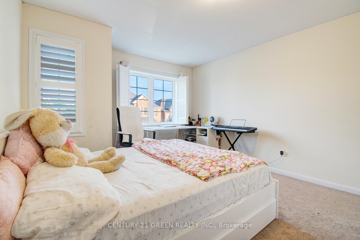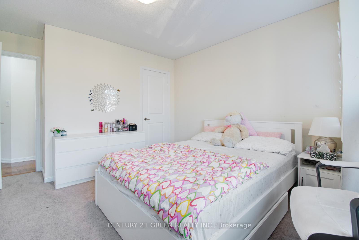$1,099,999
Available - For Sale
Listing ID: W12219161
26 Killick Road , Brampton, L7A 0Y6, Peel
| Step into this Absolutely Gorgeous Mattamy-Built Detached Home Offering 4 Spacious Bedrooms & 3Bathrooms Above Grade, Plus a Fully Finished Basement with 2 Additional Bedrooms, a Modern3-Piece Bath, Separate Laundry & a Private Entrance Through the Garage Perfect for Multigenerational Living or a Turnkey Rental Opportunity. Located in One of Brampton's Most Sought-After, Family-Oriented Neighbourhood, This Home Seamlessly Blends Luxury, Comfort &Practicality. Freshly Painted in Trendy, Designer Neutrals, the Thoughtfully Curated Layout Includes Separate Living & Dining Rooms, Ideal for Family Gatherings & Entertaining Guests. The Expansive Family Room is a Warm, Welcoming Space Featuring Rich Hardwood Flooring. The Chef-Inspired Kitchen is Fully Upgraded with Premium Stainless Steel Appliances, Contemporary Backsplash, Breakfast Bar& Abundant Cabinetry. California Shutters Throughout Enhance Both Aesthetic Appeal & Functionality. Ascend the Elegant Oak Staircase to Discover a Smart 2nd Floor Design. The Private Primary Suite Features a Spa-Like 4-Piece Ensuite & Walk-In Closet, While the Remaining Bedrooms Are Nicely Separated for Privacy. A Convenient 2nd Floor Laundry Room Adds Everyday Ease. Basement Offers a Separate Laundry Setup for Independent Living. Quartz Countertops Add a Touch of Modern Sophistication. Nest Thermostat Included for Smart, Energy-Efficient Comfort. Walk Your Kids to a Highly Rated Public School Offering JK to Grade 8 No School Transitions Needed! Close to Mt Pleasant GO Station, Public Library, Shopping, Transit & More. Enjoy World-Class Outdoor Recreation at the Nearby Credit view Sandalwood Park a 100-Acre City of Brampton Destination with Sports Fields, Trails, Splash Pad & Picnic Areas. This Immaculately Maintained, Move-In Ready Home Checks Every Box. A Must-See Gem! |
| Price | $1,099,999 |
| Taxes: | $6591.54 |
| Occupancy: | Owner |
| Address: | 26 Killick Road , Brampton, L7A 0Y6, Peel |
| Directions/Cross Streets: | Sandalwood & Creditview |
| Rooms: | 9 |
| Rooms +: | 2 |
| Bedrooms: | 4 |
| Bedrooms +: | 2 |
| Family Room: | T |
| Basement: | Other |
| Level/Floor | Room | Length(ft) | Width(ft) | Descriptions | |
| Room 1 | Main | Living Ro | 8.2 | 13.38 | Hardwood Floor, Overlooks Frontyard, Separate Room |
| Room 2 | Main | Dining Ro | 10 | 14.01 | Hardwood Floor, Separate Room, Access To Garage |
| Room 3 | Main | Family Ro | 14.01 | 14.01 | Hardwood Floor, Large Window, Fireplace |
| Room 4 | Main | Kitchen | 11.81 | 9.09 | Ceramic Floor, Stainless Steel Appl, Backsplash |
| Room 5 | Main | Breakfast | 8.2 | 9.09 | Ceramic Floor, W/O To Yard, California Shutters |
| Room 6 | Second | Primary B | 14.01 | 14.01 | Broadloom, 4 Pc Ensuite, Walk-In Closet(s) |
| Room 7 | Second | Bedroom 2 | 10.2 | 10.99 | Vinyl Floor, Large Closet, Large Window |
| Room 8 | Second | Bedroom 3 | 11.81 | 13.61 | Broadloom, Large Closet, Large Window |
| Room 9 | Second | Bedroom 4 | 11.18 | 10.59 | Broadloom, Large Closet, Large Window |
| Room 10 | Basement | Kitchen | 14.1 | 12.79 | Vinyl Floor, Pot Lights, Combined w/Dining |
| Room 11 | Basement | Living Ro | 14.1 | 12.79 | Vinyl Floor, Pot Lights, Combined w/Kitchen |
| Room 12 | Basement | Dining Ro | 14.1 | 12.79 | Vinyl Floor, Pot Lights, Combined w/Living |
| Room 13 | Basement | Primary B | 13.78 | 7.87 | Vinyl Floor, Pot Lights, Window |
| Room 14 | Basement | Bedroom 2 | 8.86 | 6.89 | Vinyl Floor, Pot Lights, Closet |
| Washroom Type | No. of Pieces | Level |
| Washroom Type 1 | 2 | Main |
| Washroom Type 2 | 4 | Second |
| Washroom Type 3 | 4 | Second |
| Washroom Type 4 | 3 | Basement |
| Washroom Type 5 | 0 |
| Total Area: | 0.00 |
| Property Type: | Detached |
| Style: | 2-Storey |
| Exterior: | Brick |
| Garage Type: | Built-In |
| (Parking/)Drive: | Private |
| Drive Parking Spaces: | 2 |
| Park #1 | |
| Parking Type: | Private |
| Park #2 | |
| Parking Type: | Private |
| Pool: | None |
| Approximatly Square Footage: | 2000-2500 |
| CAC Included: | N |
| Water Included: | N |
| Cabel TV Included: | N |
| Common Elements Included: | N |
| Heat Included: | N |
| Parking Included: | N |
| Condo Tax Included: | N |
| Building Insurance Included: | N |
| Fireplace/Stove: | N |
| Heat Type: | Forced Air |
| Central Air Conditioning: | Central Air |
| Central Vac: | N |
| Laundry Level: | Syste |
| Ensuite Laundry: | F |
| Elevator Lift: | False |
| Sewers: | Sewer |
$
%
Years
This calculator is for demonstration purposes only. Always consult a professional
financial advisor before making personal financial decisions.
| Although the information displayed is believed to be accurate, no warranties or representations are made of any kind. |
| CENTURY 21 GREEN REALTY INC. |
|
|

Dir:
416-828-2535
Bus:
647-462-9629
| Virtual Tour | Book Showing | Email a Friend |
Jump To:
At a Glance:
| Type: | Freehold - Detached |
| Area: | Peel |
| Municipality: | Brampton |
| Neighbourhood: | Northwest Brampton |
| Style: | 2-Storey |
| Tax: | $6,591.54 |
| Beds: | 4+2 |
| Baths: | 4 |
| Fireplace: | N |
| Pool: | None |
Locatin Map:
Payment Calculator:

