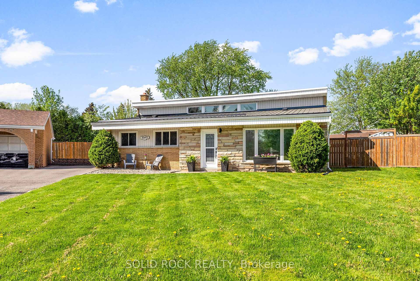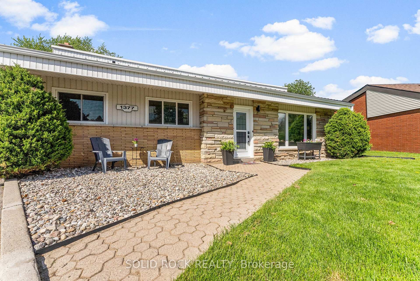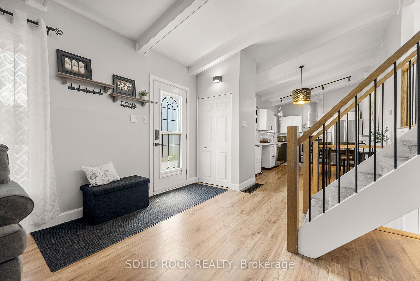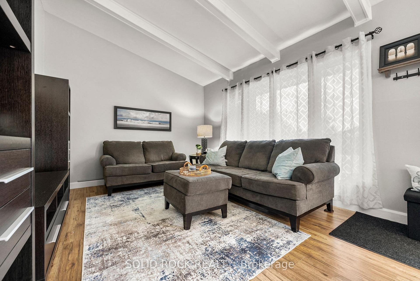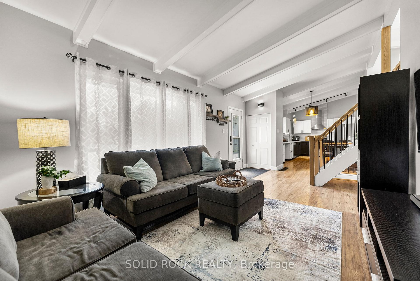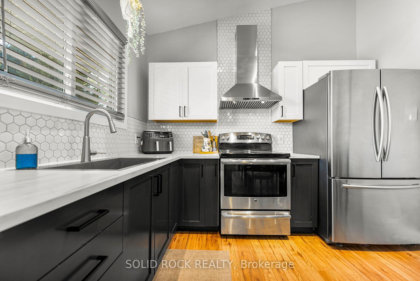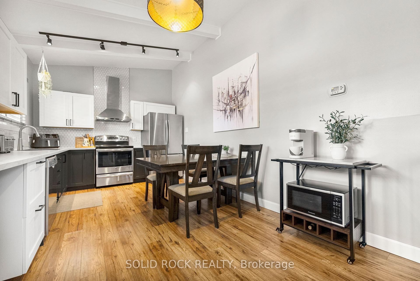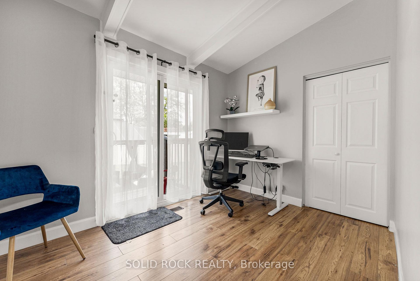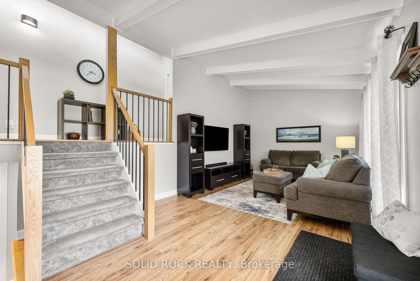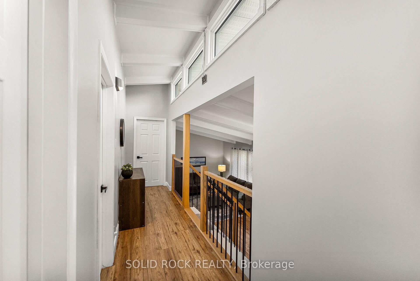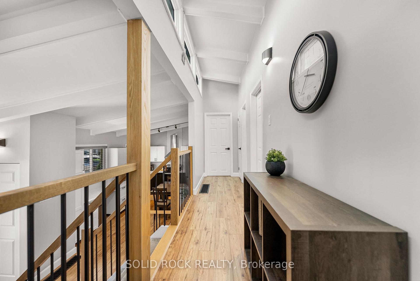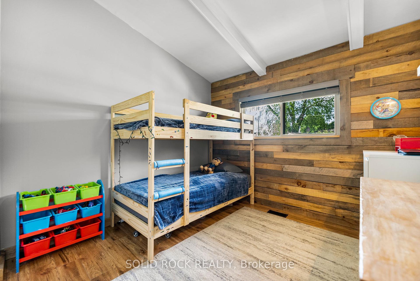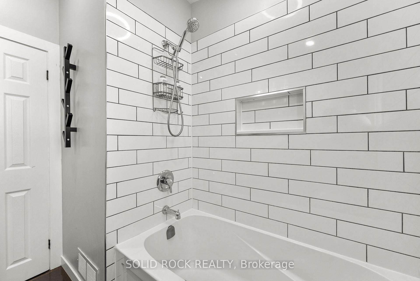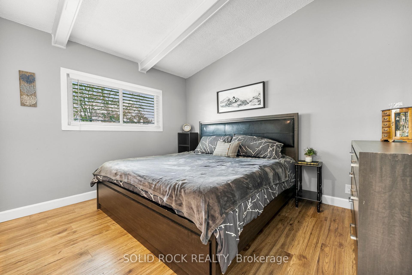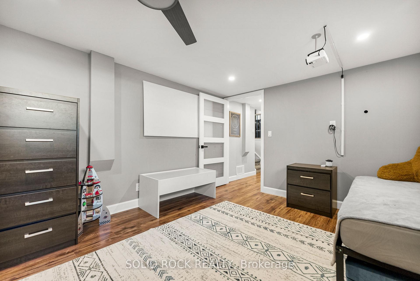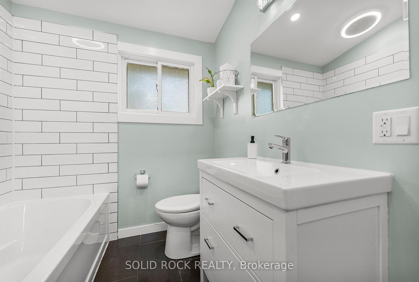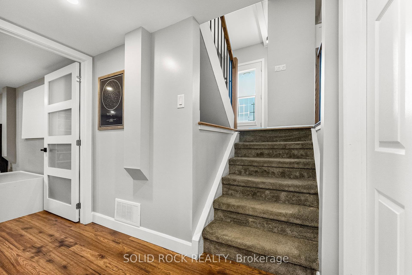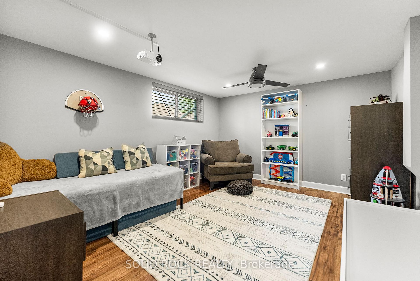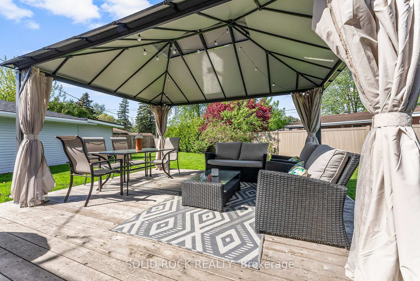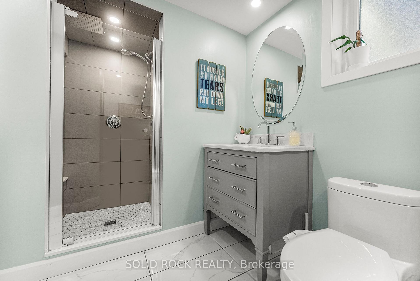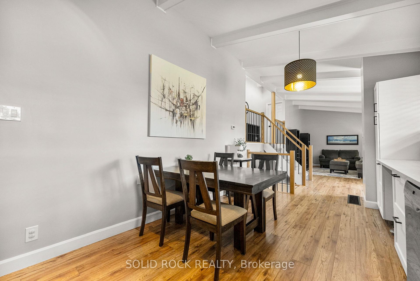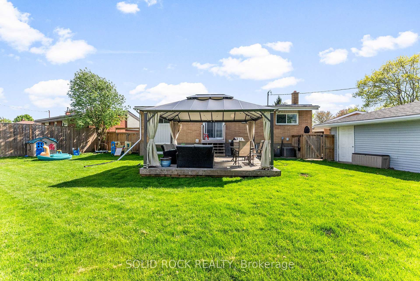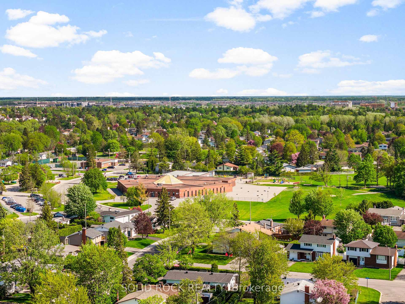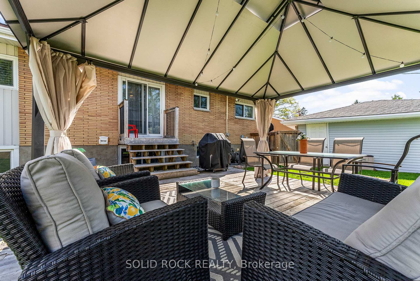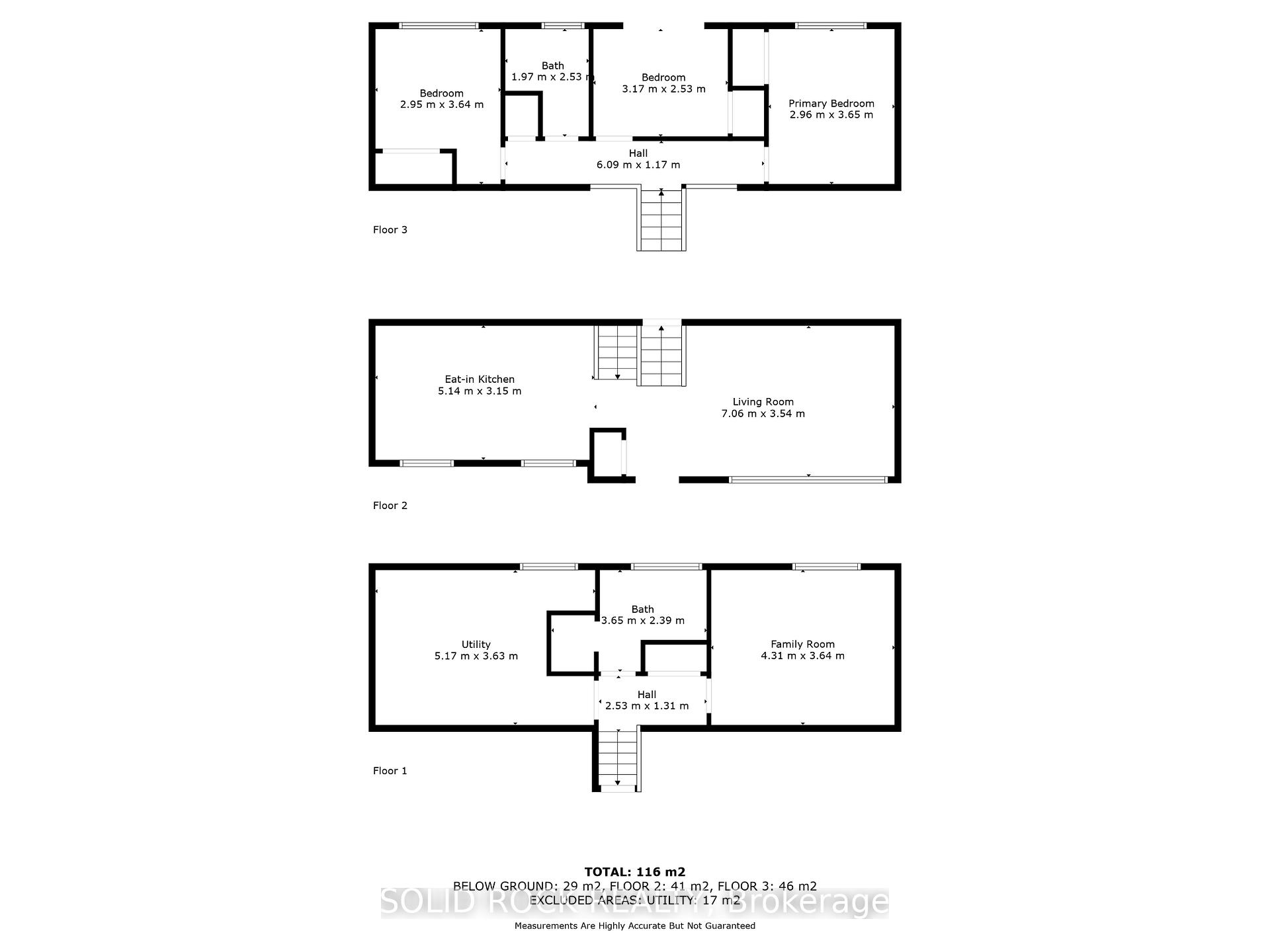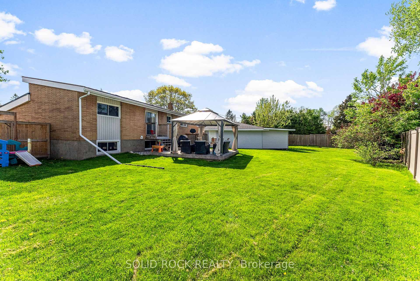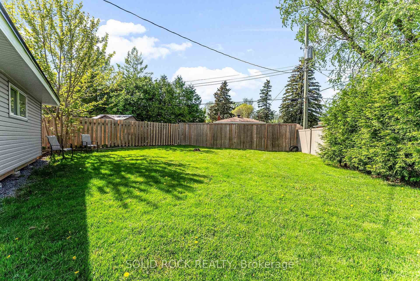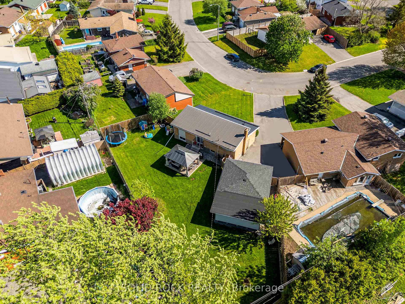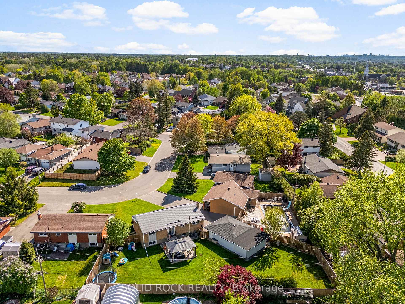$650,000
Available - For Sale
Listing ID: X12219591
1377 TOULON Stre , Orleans - Cumberland and Area, K1E 1J2, Ottawa
| This cozy and well-maintained split-level home is nestled on a quiet street and sits on a spacious pie-shaped lot. Ideally located within walking distance to Orleans Mall and close to all amenities, this home offers both comfort and convenience. The upper level features 3 bedrooms and a full bathroom. The main floor boasts a bright, open-concept living and dining area, perfect for entertaining or relaxing. The lower level includes a large family room with laminate floors, a second full bathroom, and a combined laundry/storage room. Enjoy outdoor living on the expansive deck and gazebo, complete with a gas line for your BBQ, perfect for summer entertaining. The beautifully landscaped yard is perfect for gardeners, and the detached double garage provides ample space for parking and storage. A rare bonus: this home is equipped with an electric vehicle (EV) charging station, an increasingly sought-after feature for modern, eco-conscious living. Major updates include: newer windows throughout, garage roof, durable metal roof, new siding, and a high-efficiency furnace for peace of mind. This home is move-in ready and locatedin a fantastic neighborhood...this home is a must-see! |
| Price | $650,000 |
| Taxes: | $4538.00 |
| Occupancy: | Owner |
| Address: | 1377 TOULON Stre , Orleans - Cumberland and Area, K1E 1J2, Ottawa |
| Lot Size: | 11.28 x 106.00 (Feet) |
| Directions/Cross Streets: | St Joseph & Place d'Orleans Drive |
| Rooms: | 8 |
| Rooms +: | 0 |
| Bedrooms: | 3 |
| Bedrooms +: | 1 |
| Family Room: | F |
| Basement: | Full, Finished |
| Level/Floor | Room | Length(ft) | Width(ft) | Descriptions | |
| Room 1 | Main | Kitchen | 16.86 | 10.33 | Quartz Counter, Stainless Steel Appl, Eat-in Kitchen |
| Room 2 | Main | Living Ro | 23.16 | 11.61 | Cathedral Ceiling(s) |
| Room 3 | Second | Bathroom | 8.3 | 6.46 | 4 Pc Bath, Tile Floor |
| Room 4 | Second | Primary B | 9.71 | 11.97 | Laminate |
| Room 5 | Second | Bedroom | 10.4 | 8.3 | Laminate |
| Room 6 | Second | Bedroom | 9.68 | 11.94 | Laminate |
| Room 7 | Lower | Family Ro | 14.14 | 11.94 | Laminate |
| Room 8 | Lower | Bathroom | 11.97 | 7.84 | Tile Floor |
| Room 9 | Lower | Utility R | 16.86 | 10.33 |
| Washroom Type | No. of Pieces | Level |
| Washroom Type 1 | 4 | Second |
| Washroom Type 2 | 3 | Lower |
| Washroom Type 3 | 0 | |
| Washroom Type 4 | 0 | |
| Washroom Type 5 | 0 | |
| Washroom Type 6 | 4 | Second |
| Washroom Type 7 | 3 | Lower |
| Washroom Type 8 | 0 | |
| Washroom Type 9 | 0 | |
| Washroom Type 10 | 0 |
| Total Area: | 0.00 |
| Approximatly Age: | 31-50 |
| Property Type: | Detached |
| Style: | 2-Storey |
| Exterior: | Brick, Vinyl Siding |
| Garage Type: | Detached |
| (Parking/)Drive: | Available |
| Drive Parking Spaces: | 6 |
| Park #1 | |
| Parking Type: | Available |
| Park #2 | |
| Parking Type: | Available |
| Pool: | None |
| Other Structures: | Gazebo, Fence |
| Approximatly Age: | 31-50 |
| Approximatly Square Footage: | 700-1100 |
| Property Features: | Park, Electric Car Charg |
| CAC Included: | N |
| Water Included: | N |
| Cabel TV Included: | N |
| Common Elements Included: | N |
| Heat Included: | N |
| Parking Included: | N |
| Condo Tax Included: | N |
| Building Insurance Included: | N |
| Fireplace/Stove: | N |
| Heat Type: | Forced Air |
| Central Air Conditioning: | Central Air |
| Central Vac: | N |
| Laundry Level: | Syste |
| Ensuite Laundry: | F |
| Sewers: | Sewer |
| Utilities-Cable: | A |
| Utilities-Hydro: | Y |
$
%
Years
This calculator is for demonstration purposes only. Always consult a professional
financial advisor before making personal financial decisions.
| Although the information displayed is believed to be accurate, no warranties or representations are made of any kind. |
| SOLID ROCK REALTY |
|
|

Dir:
0
| Book Showing | Email a Friend |
Jump To:
At a Glance:
| Type: | Freehold - Detached |
| Area: | Ottawa |
| Municipality: | Orleans - Cumberland and Area |
| Neighbourhood: | 1102 - Bilberry Creek/Queenswood Heights |
| Style: | 2-Storey |
| Lot Size: | 11.28 x 106.00(Feet) |
| Approximate Age: | 31-50 |
| Tax: | $4,538 |
| Beds: | 3+1 |
| Baths: | 2 |
| Fireplace: | N |
| Pool: | None |
Locatin Map:
Payment Calculator:


