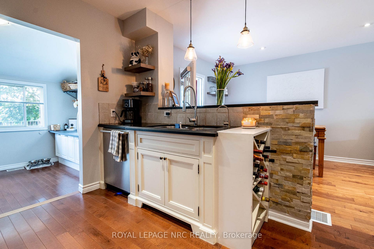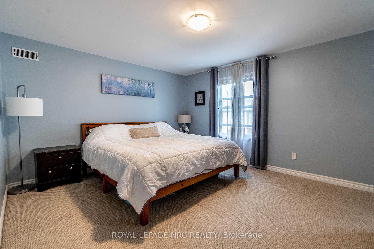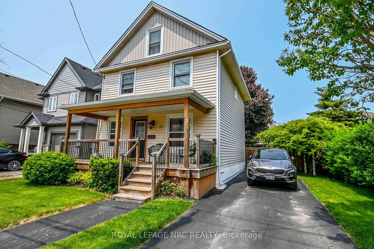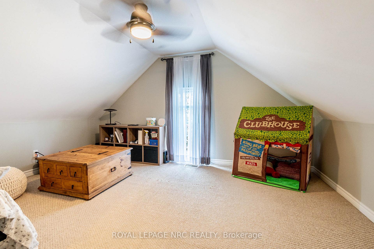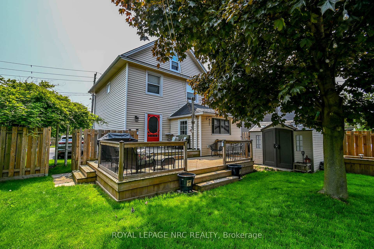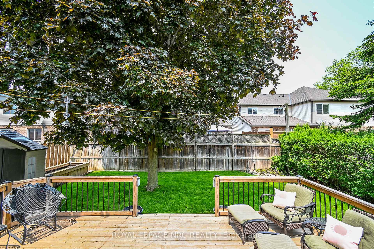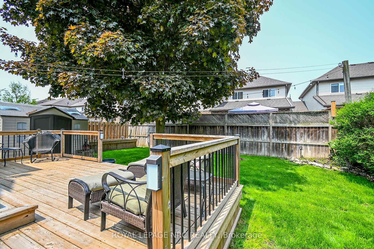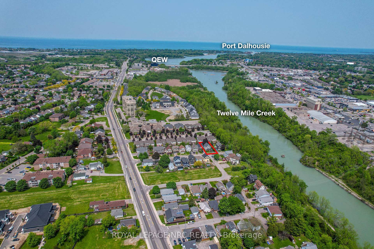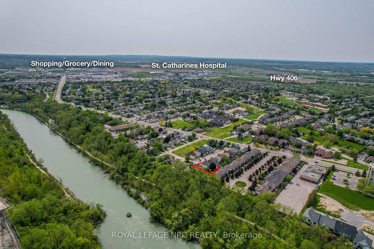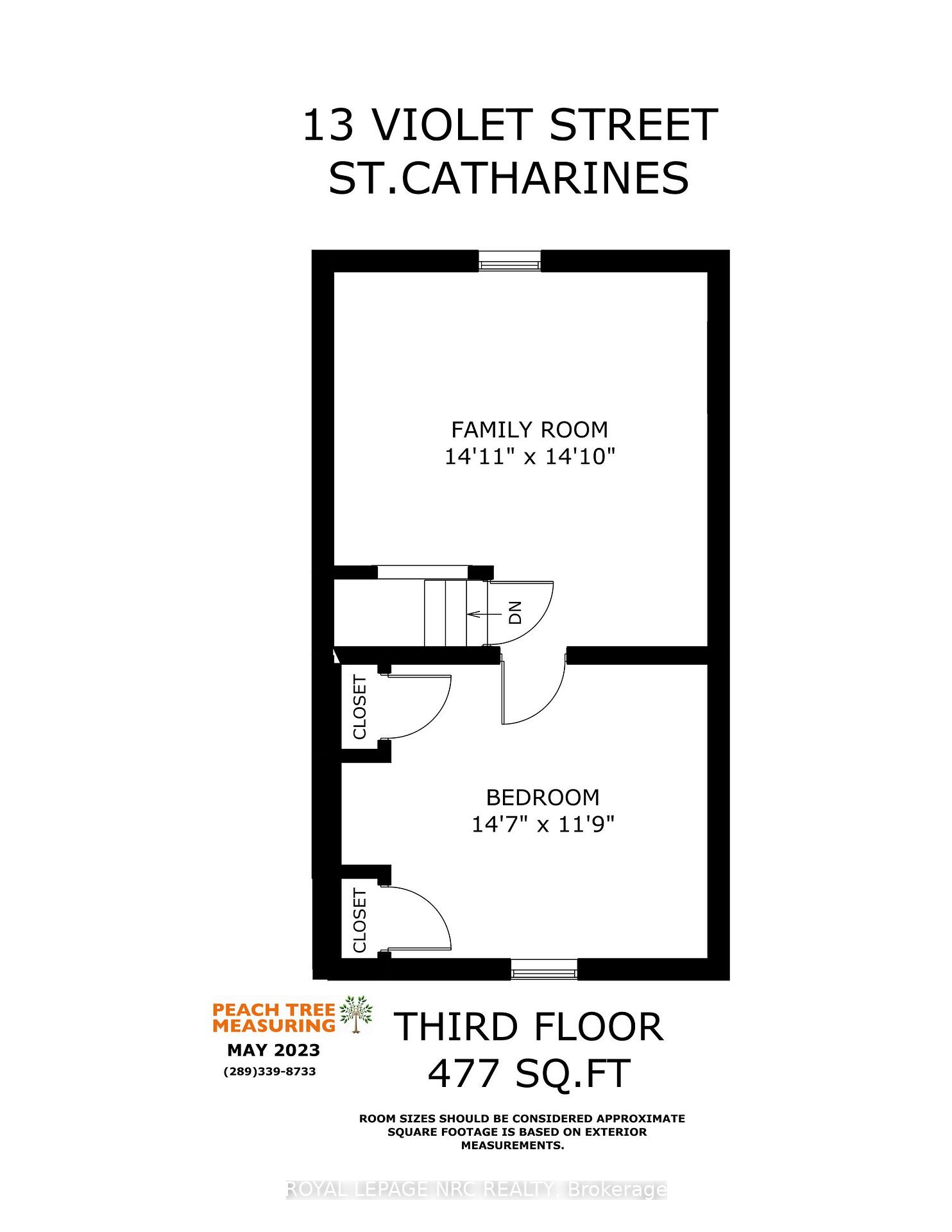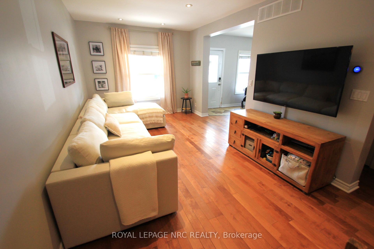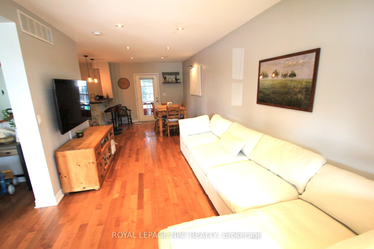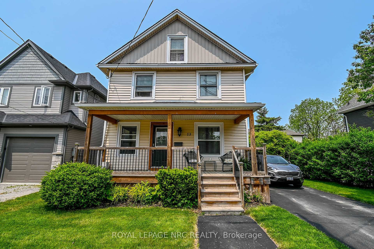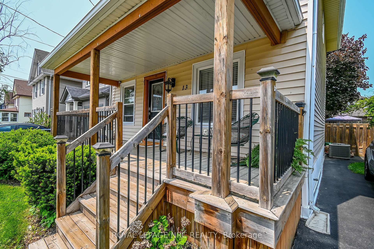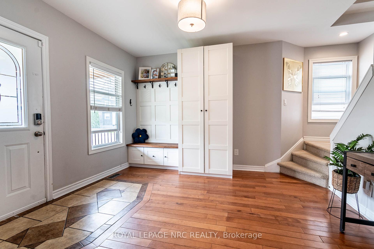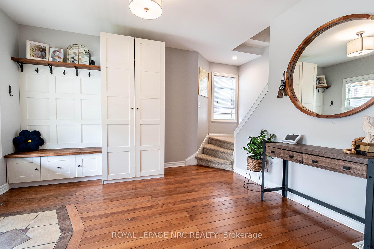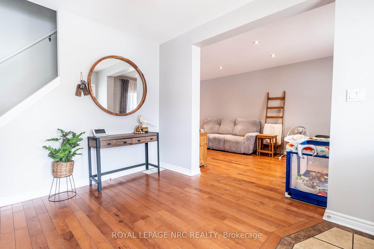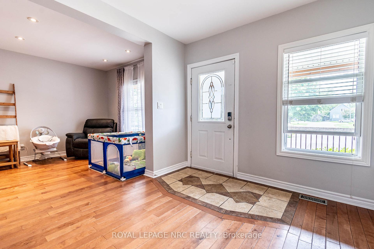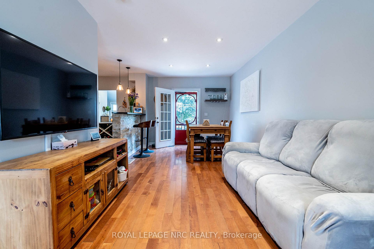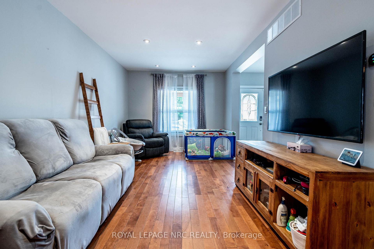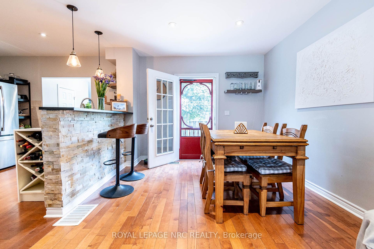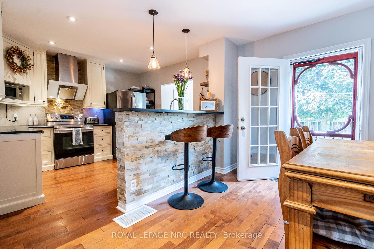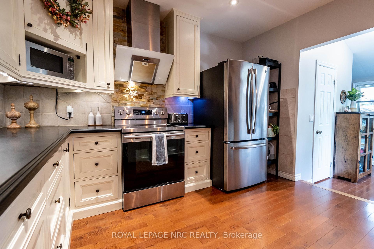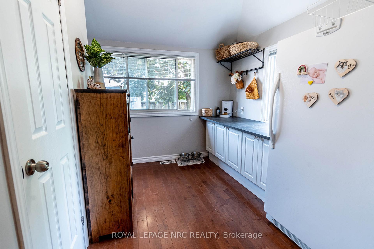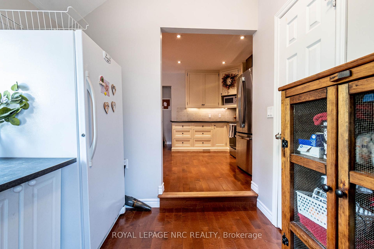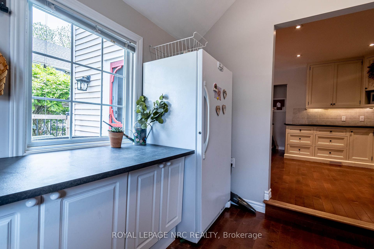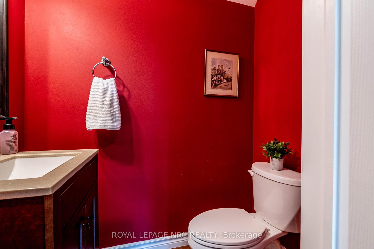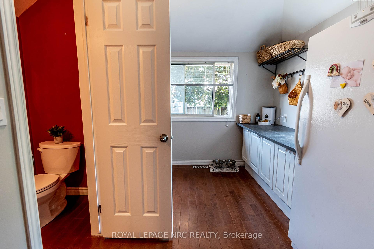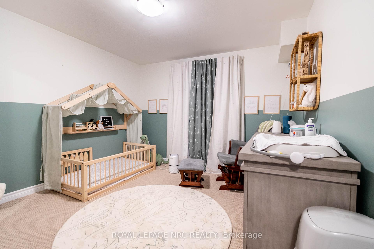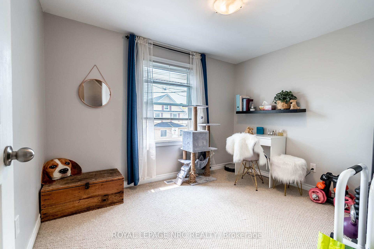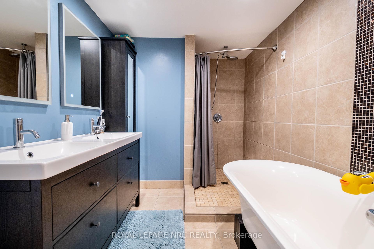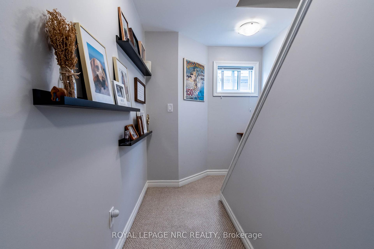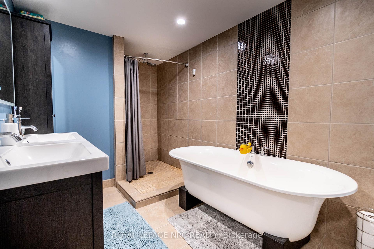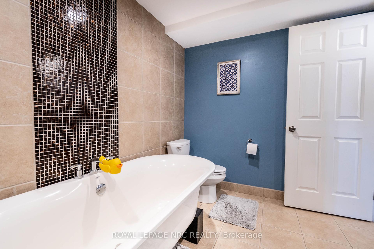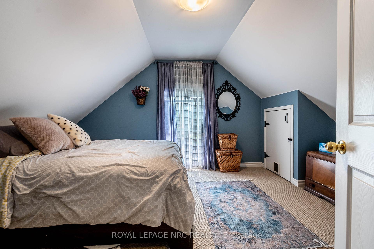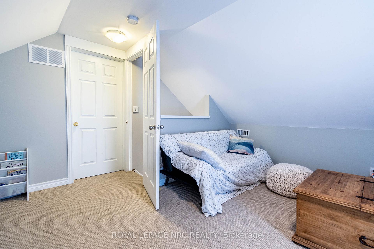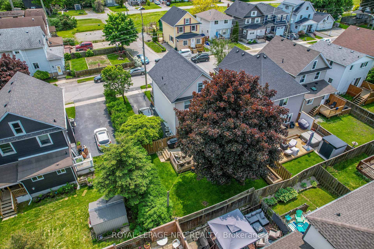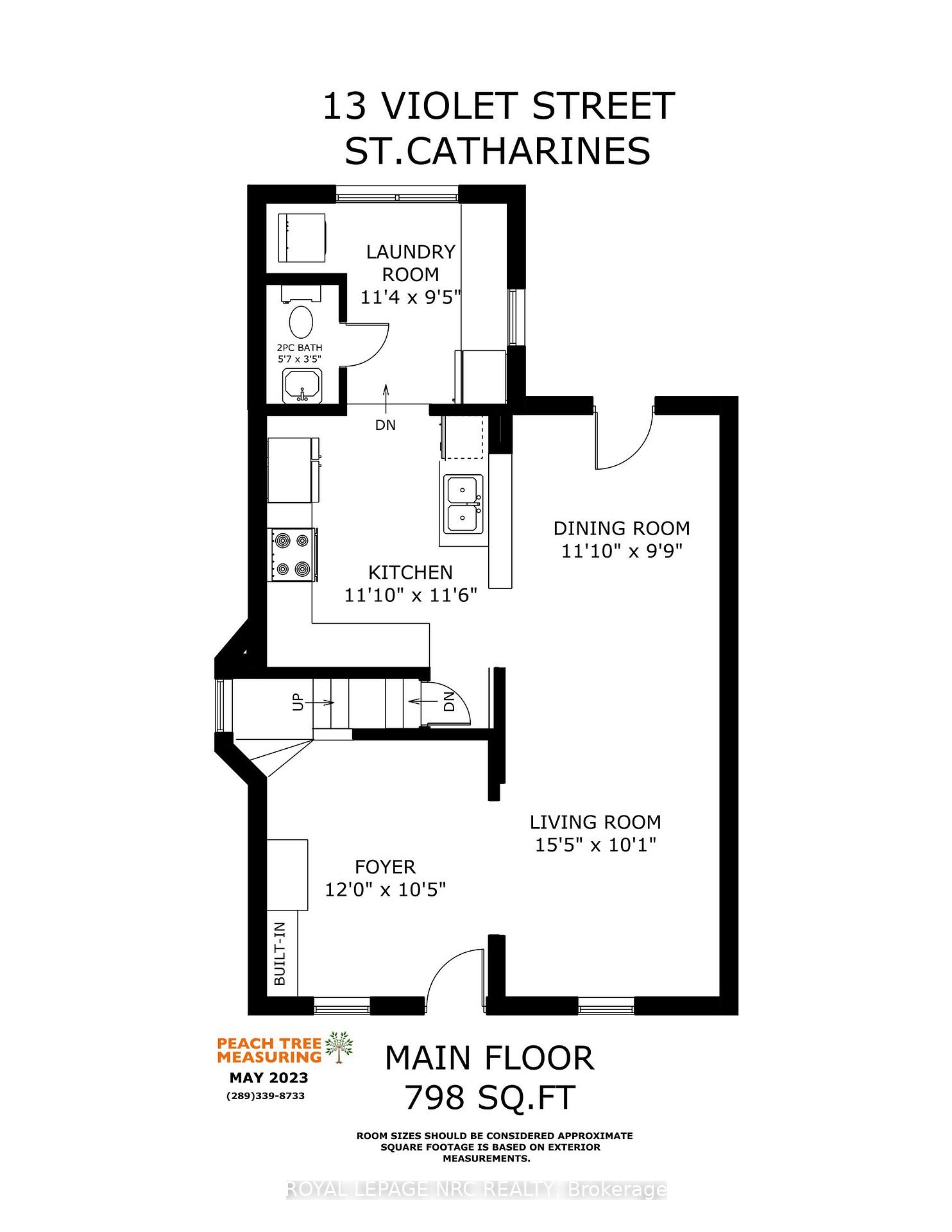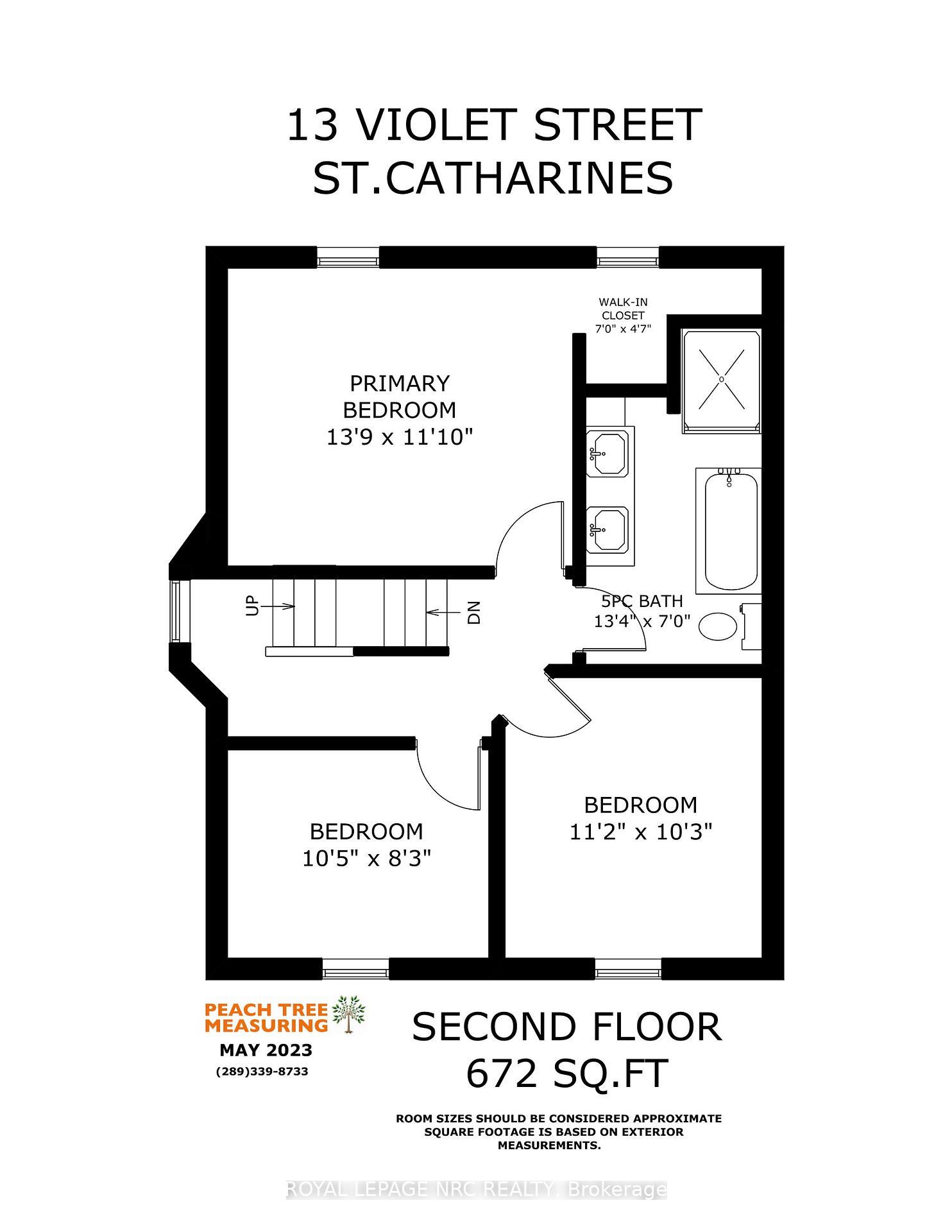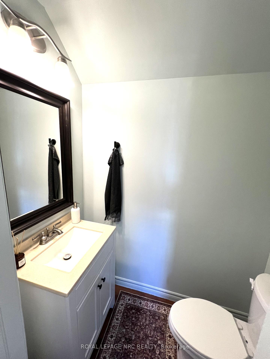$674,900
Available - For Sale
Listing ID: X12176233
13 Violet Stre , St. Catharines, L2S 2X1, Niagara
| Beautifully renovated 2.5-storey family home! Step into this stunning, fully updated family home where style meets comfort. A spacious foyer welcomes you into an open-concept main floor featuring 9-foot ceilings, hardwood flooring, recessed lighting, and the convenience of main floor laundry. The dining area opens to a two-tiered backyard deck, perfect for summer entertaining. The modern kitchen is a chefs dream, complete with extended cabinetry, granite and stone countertops, breakfast bar, wine rack, backsplash, and stainless steel appliances (2018). Upstairs, you will find three bedrooms and a beautifully renovated 5-piece bathroom boasting a soaker tub and double sinks. The fully finished third floor offers a spacious fourth bedroom and an additional living area, ideal for a playroom, office, or guest suite. Located on a quiet street adjacent to the Merritt Trail, this home is close to parks, schools, shopping, the hospital, and offers easy access to the QEW. |
| Price | $674,900 |
| Taxes: | $3115.00 |
| Occupancy: | Owner |
| Address: | 13 Violet Stre , St. Catharines, L2S 2X1, Niagara |
| Directions/Cross Streets: | Martindale/Violet |
| Rooms: | 12 |
| Bedrooms: | 4 |
| Bedrooms +: | 0 |
| Family Room: | T |
| Basement: | Unfinished |
| Level/Floor | Room | Length(ft) | Width(ft) | Descriptions | |
| Room 1 | Main | Foyer | 12 | 10.4 | |
| Room 2 | Main | Living Ro | 15.42 | 10.07 | |
| Room 3 | Main | Dining Ro | 11.84 | 9.74 | |
| Room 4 | Main | Kitchen | 11.84 | 11.51 | |
| Room 5 | Main | Laundry | 11.32 | 9.41 | |
| Room 6 | Main | Bathroom | 5.08 | 3.05 | |
| Room 7 | Second | Primary B | 13.74 | 11.84 | |
| Room 8 | Second | Bedroom 2 | 11.15 | 10.23 | |
| Room 9 | Second | Bedroom 3 | 10.4 | 8.23 | |
| Room 10 | Second | Bathroom | 10.07 | 6.99 | |
| Room 11 | Third | Play | 14.92 | 14.83 | |
| Room 12 | Third | Bedroom 4 | 14.56 | 11.74 |
| Washroom Type | No. of Pieces | Level |
| Washroom Type 1 | 5 | Second |
| Washroom Type 2 | 2 | Main |
| Washroom Type 3 | 0 | |
| Washroom Type 4 | 0 | |
| Washroom Type 5 | 0 |
| Total Area: | 0.00 |
| Approximatly Age: | 100+ |
| Property Type: | Detached |
| Style: | 2 1/2 Storey |
| Exterior: | Vinyl Siding |
| Garage Type: | None |
| Drive Parking Spaces: | 2 |
| Pool: | None |
| Other Structures: | Shed |
| Approximatly Age: | 100+ |
| Approximatly Square Footage: | 1500-2000 |
| Property Features: | Wooded/Treed, School Bus Route |
| CAC Included: | N |
| Water Included: | N |
| Cabel TV Included: | N |
| Common Elements Included: | N |
| Heat Included: | N |
| Parking Included: | N |
| Condo Tax Included: | N |
| Building Insurance Included: | N |
| Fireplace/Stove: | N |
| Heat Type: | Forced Air |
| Central Air Conditioning: | Central Air |
| Central Vac: | N |
| Laundry Level: | Syste |
| Ensuite Laundry: | F |
| Elevator Lift: | False |
| Sewers: | Sewer |
$
%
Years
This calculator is for demonstration purposes only. Always consult a professional
financial advisor before making personal financial decisions.
| Although the information displayed is believed to be accurate, no warranties or representations are made of any kind. |
| ROYAL LEPAGE NRC REALTY |
|
|

Dir:
416-828-2535
Bus:
647-462-9629
| Book Showing | Email a Friend |
Jump To:
At a Glance:
| Type: | Freehold - Detached |
| Area: | Niagara |
| Municipality: | St. Catharines |
| Neighbourhood: | 453 - Grapeview |
| Style: | 2 1/2 Storey |
| Approximate Age: | 100+ |
| Tax: | $3,115 |
| Beds: | 4 |
| Baths: | 2 |
| Fireplace: | N |
| Pool: | None |
Locatin Map:
Payment Calculator:

