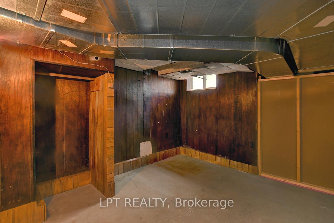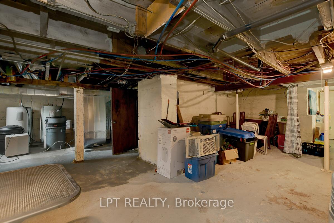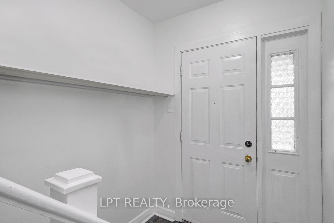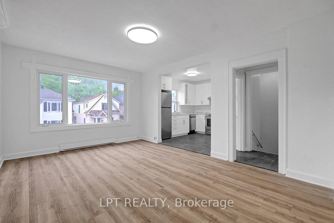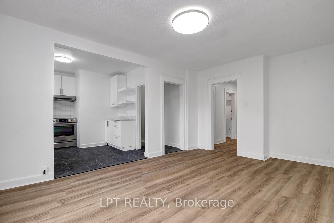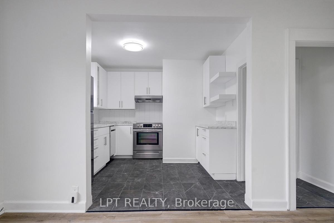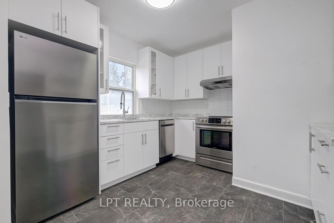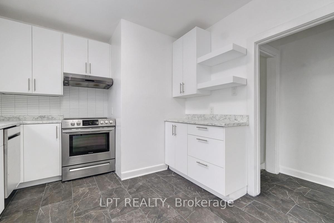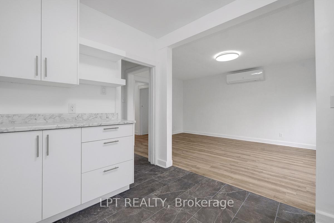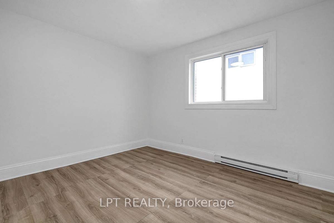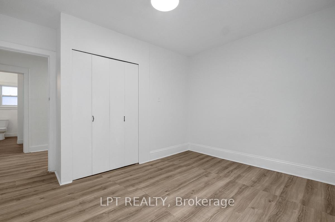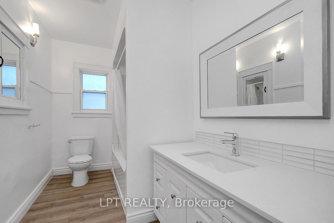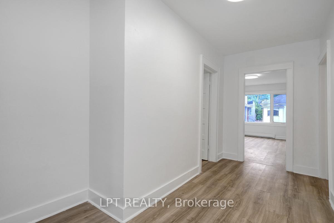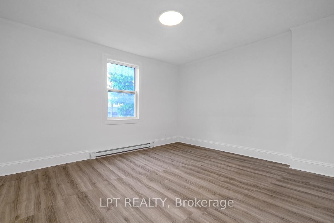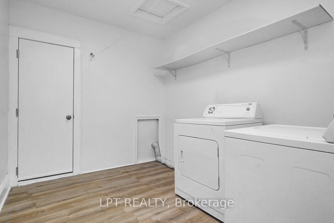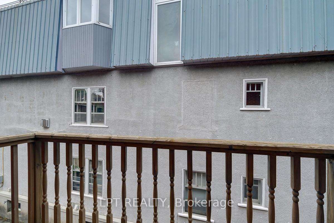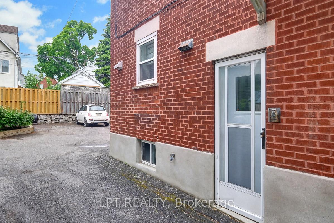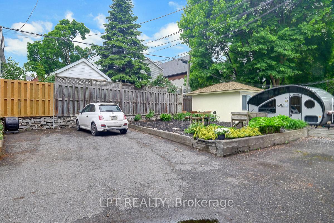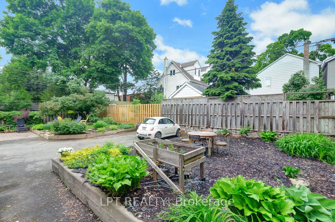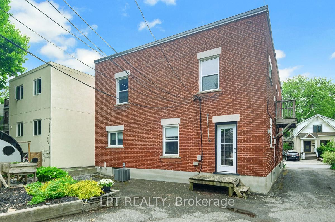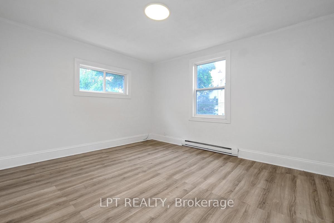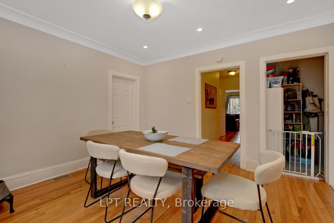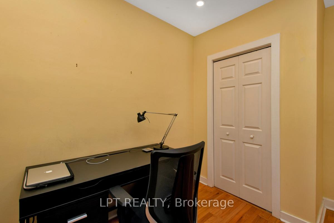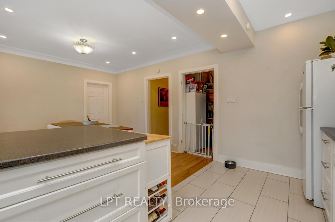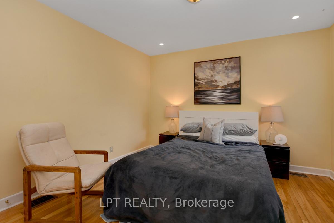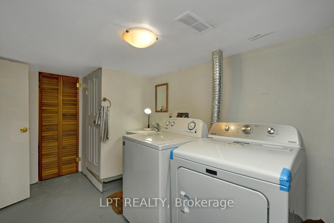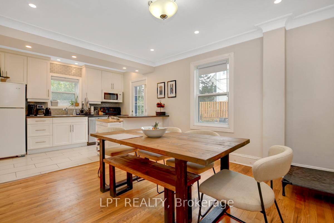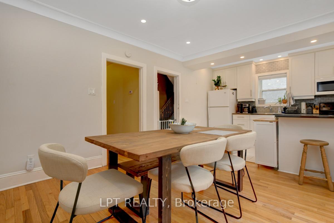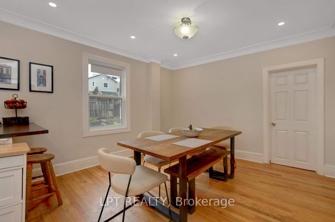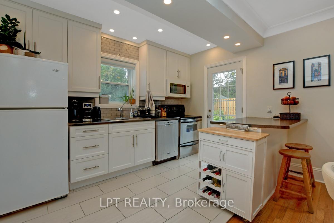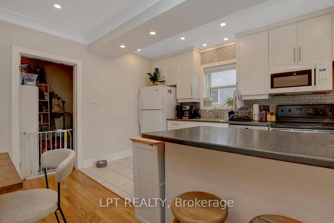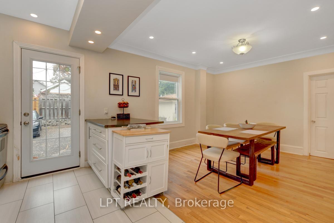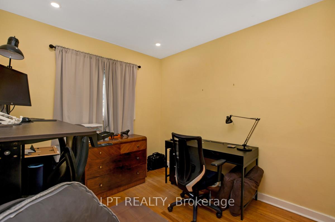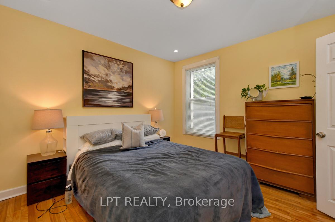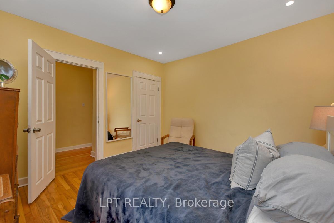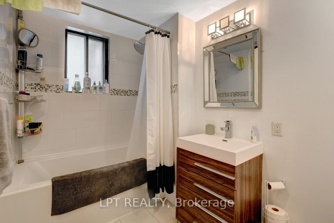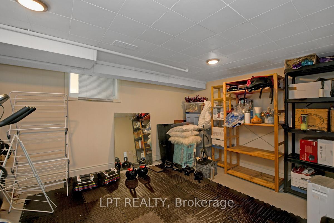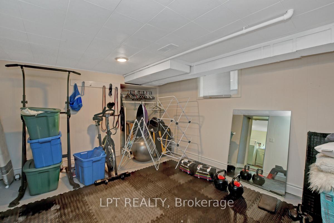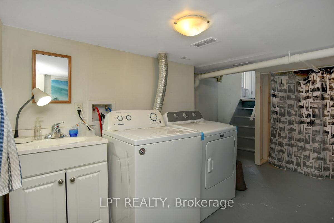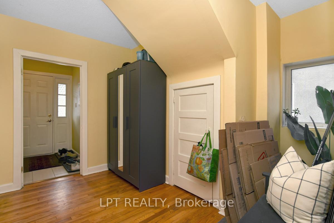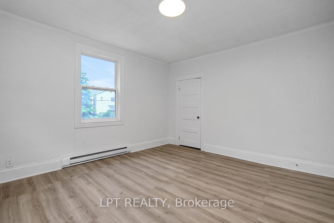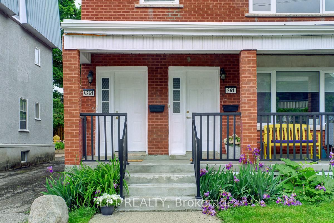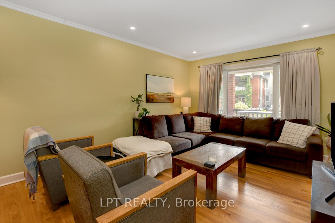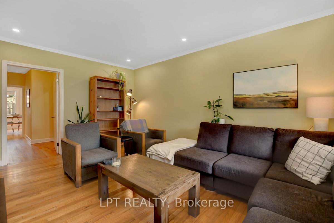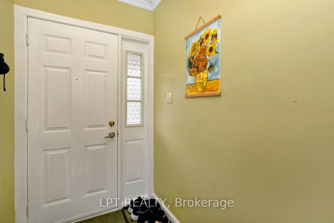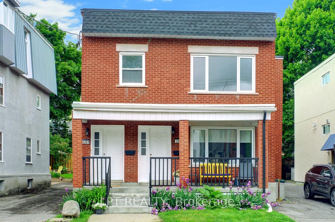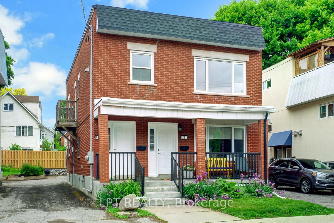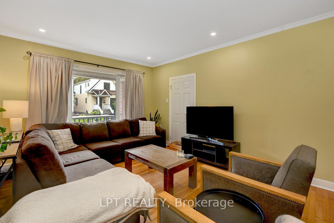$1,095,000
Available - For Sale
Listing ID: X12190322
261 Holmwood Aven , Glebe - Ottawa East and Area, K1S 2P8, Ottawa
| Rare purpose built brick duplex on large 39' x 104' lot with 3 parking spots. Apt #1 - main floor, 2 bed plus den leased until Feb 28/2026 at $2,790/month, and is heated and cooled with forced air (gas) + central A/C. Also has access to basement for laundry & storage. Apt #2 renovated (2025) - second floor, 3 bed, 1 bath plus laundry, and is heated and cooled with heat pump + baseboard electric. Separately metered for Hydro. Both units share the water cost. Second level apartment is vacant. Set a new rent or owner occupy. Side entrance to unfinished basement for storage. Backyard has 2 parking spots and room for garden and sitting area. Third parking spot is in the front yard right of the house, which is currently rented at $100/month. Close to Brown's Inlet, Bronson transit, Carleton University, and the Canal. Flexible possession. 24 hour irrevocable on all offers. |
| Price | $1,095,000 |
| Taxes: | $9281.22 |
| Assessment Year: | 2024 |
| Occupancy: | Tenant |
| Address: | 261 Holmwood Aven , Glebe - Ottawa East and Area, K1S 2P8, Ottawa |
| Directions/Cross Streets: | Holmwood between Craig & Torrington. |
| Rooms: | 15 |
| Bedrooms: | 5 |
| Bedrooms +: | 0 |
| Family Room: | F |
| Basement: | Full, Unfinished |
| Level/Floor | Room | Length(ft) | Width(ft) | Descriptions | |
| Room 1 | Main | Foyer | 6.04 | 4.49 | |
| Room 2 | Main | Living Ro | 17.15 | 11.87 | |
| Room 3 | Main | Dining Ro | 12.43 | 12.07 | |
| Room 4 | Main | Kitchen | 12.07 | 7.35 | |
| Room 5 | Main | Primary B | 12.23 | 11.97 | |
| Room 6 | Main | Bedroom 2 | 12.14 | 9.32 | |
| Room 7 | Main | Bathroom | 10.33 | 5.97 | 4 Pc Bath |
| Room 8 | Second | Living Ro | 11.81 | 10.43 | |
| Room 9 | Second | Dining Ro | 11.81 | 6.72 | |
| Room 10 | Second | Kitchen | 10.46 | 10.2 | |
| Room 11 | Second | Laundry | 10.5 | 8.3 | |
| Room 12 | Second | Primary B | 13.64 | 12.14 | |
| Room 13 | Second | Bedroom 2 | 13.84 | 12.07 | |
| Room 14 | Second | Bedroom 3 | 12.14 | 12.14 | |
| Room 15 | Second | Bathroom | 10.69 | 6.13 | 4 Pc Bath |
| Washroom Type | No. of Pieces | Level |
| Washroom Type 1 | 4 | Main |
| Washroom Type 2 | 4 | Second |
| Washroom Type 3 | 0 | |
| Washroom Type 4 | 0 | |
| Washroom Type 5 | 0 | |
| Washroom Type 6 | 4 | Main |
| Washroom Type 7 | 4 | Second |
| Washroom Type 8 | 0 | |
| Washroom Type 9 | 0 | |
| Washroom Type 10 | 0 |
| Total Area: | 0.00 |
| Property Type: | Duplex |
| Style: | 2-Storey |
| Exterior: | Brick |
| Garage Type: | None |
| (Parking/)Drive: | Private |
| Drive Parking Spaces: | 3 |
| Park #1 | |
| Parking Type: | Private |
| Park #2 | |
| Parking Type: | Private |
| Pool: | None |
| Approximatly Square Footage: | 2500-3000 |
| CAC Included: | N |
| Water Included: | N |
| Cabel TV Included: | N |
| Common Elements Included: | N |
| Heat Included: | N |
| Parking Included: | N |
| Condo Tax Included: | N |
| Building Insurance Included: | N |
| Fireplace/Stove: | N |
| Heat Type: | Forced Air |
| Central Air Conditioning: | Central Air |
| Central Vac: | N |
| Laundry Level: | Syste |
| Ensuite Laundry: | F |
| Sewers: | Sewer |
| Utilities-Cable: | A |
| Utilities-Hydro: | Y |
$
%
Years
This calculator is for demonstration purposes only. Always consult a professional
financial advisor before making personal financial decisions.
| Although the information displayed is believed to be accurate, no warranties or representations are made of any kind. |
| LPT REALTY |
|
|

Dir:
416-828-2535
Bus:
647-462-9629
| Virtual Tour | Book Showing | Email a Friend |
Jump To:
At a Glance:
| Type: | Freehold - Duplex |
| Area: | Ottawa |
| Municipality: | Glebe - Ottawa East and Area |
| Neighbourhood: | 4401 - Glebe |
| Style: | 2-Storey |
| Tax: | $9,281.22 |
| Beds: | 5 |
| Baths: | 2 |
| Fireplace: | N |
| Pool: | None |
Locatin Map:
Payment Calculator:

