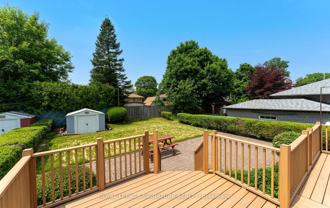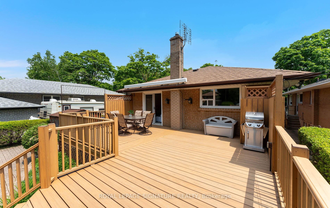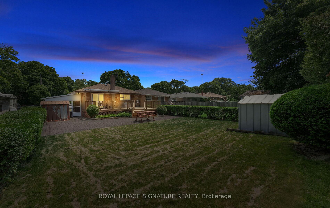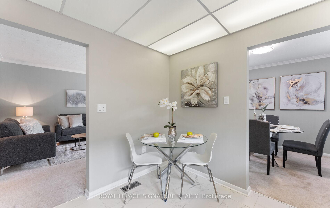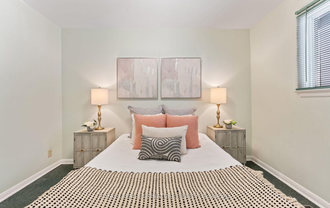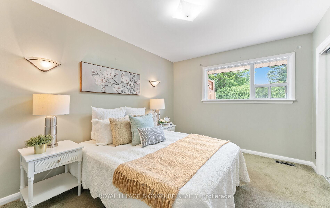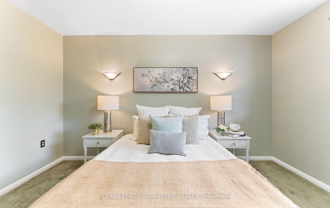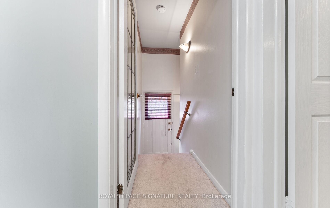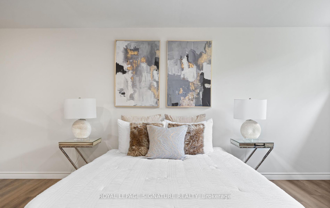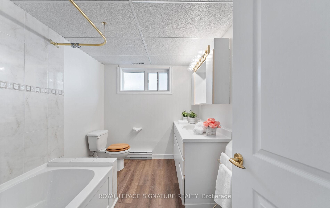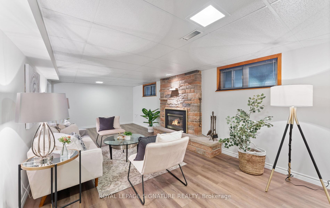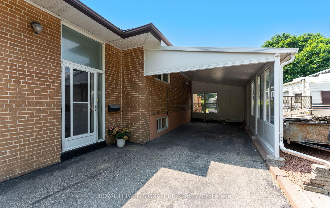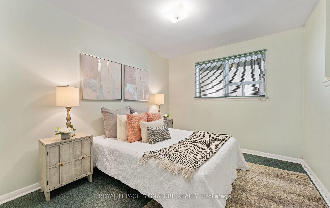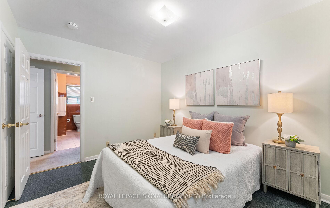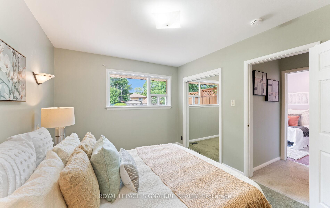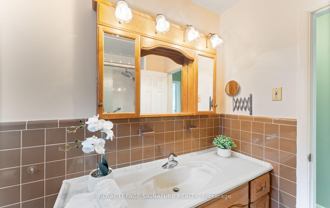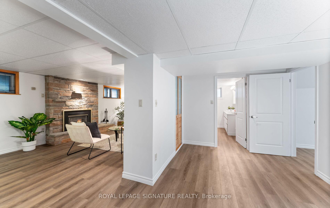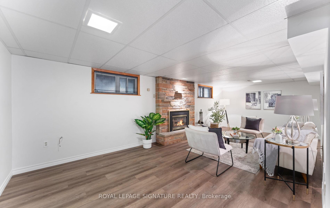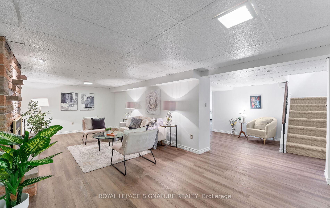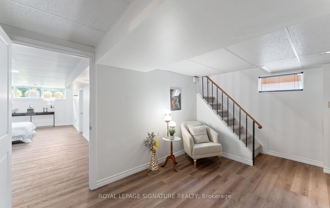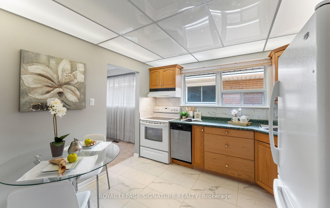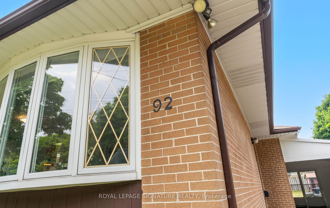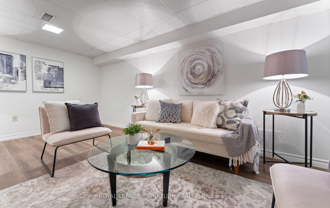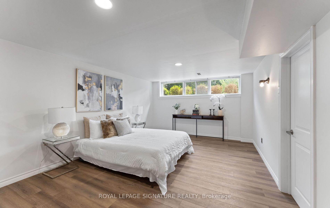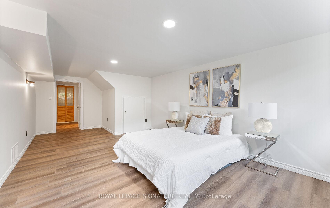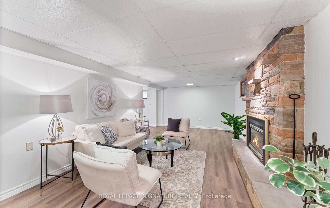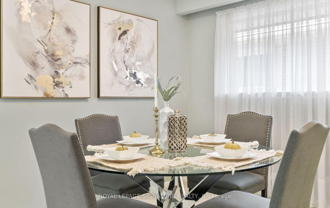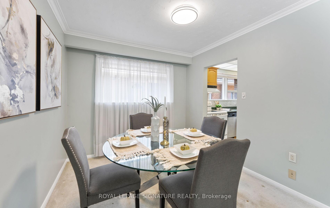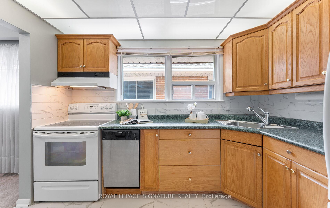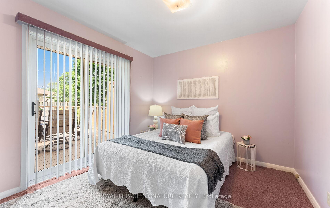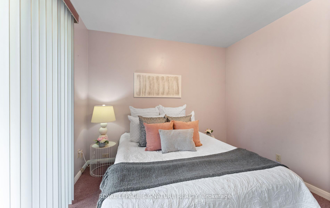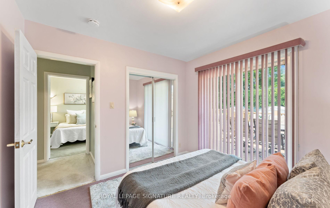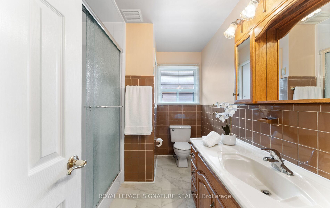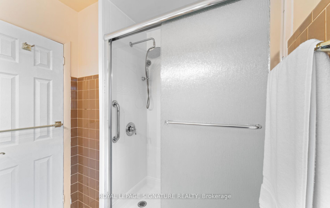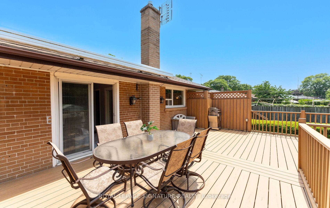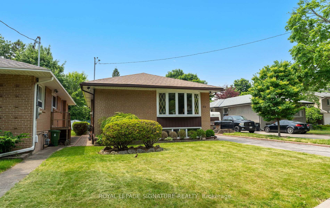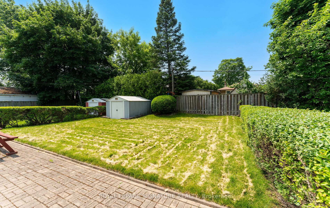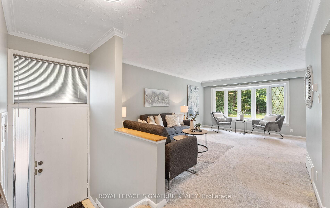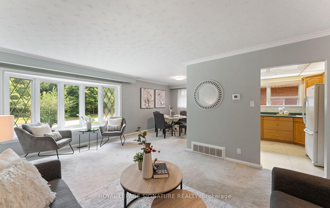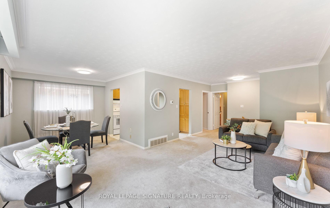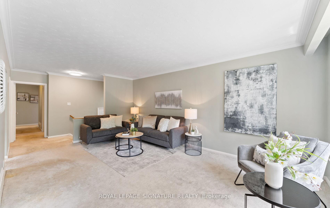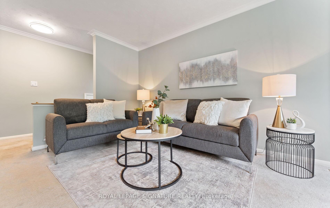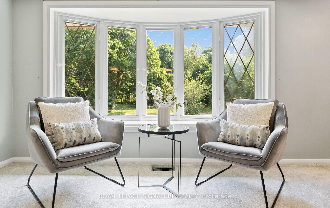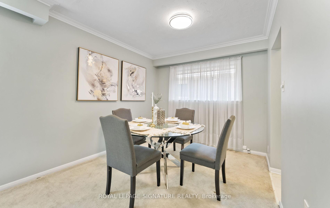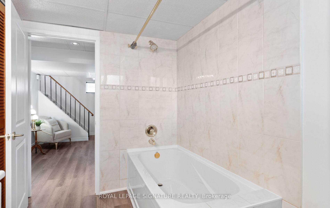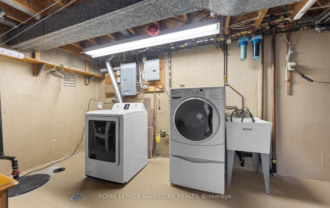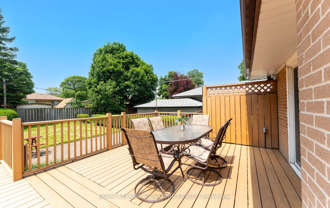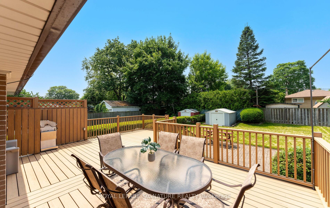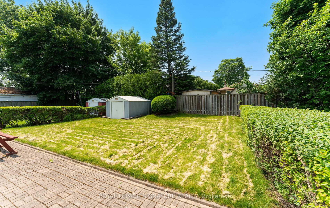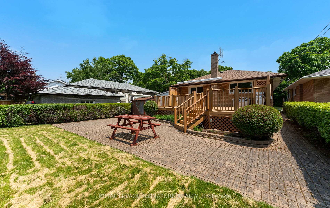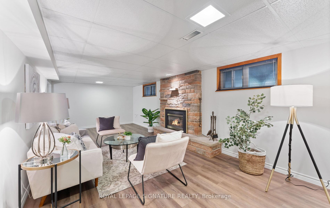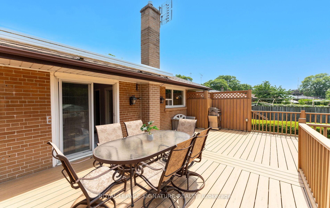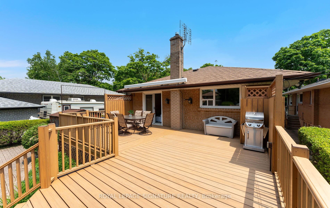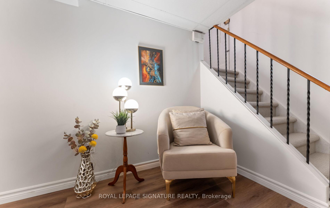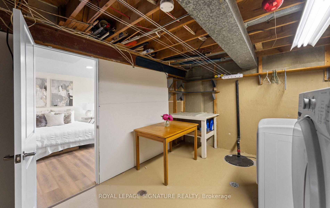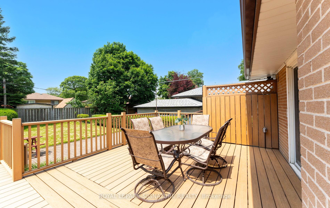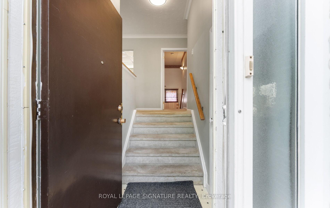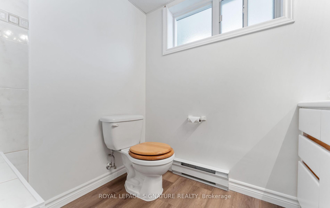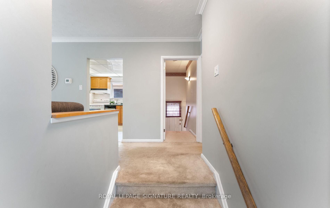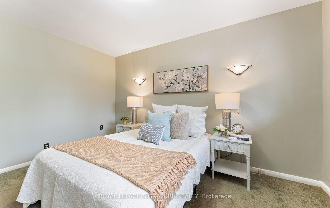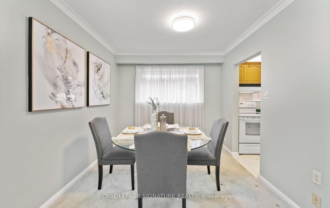$1,069,990
Available - For Sale
Listing ID: W12217579
92 Inverdon Road , Toronto, M9C 4M1, Toronto
| Welcome home to this exceptionally well-maintained bungalow on a generous 45 x 142 feet lot in prime Etobicoke! With over 2,000 square feet of finished living space, this 3+1 bedroom, 2-bathroom home includes a carport and parking for three vehicles. The main floor features a bright living and dining area with a charming bay window, an eat-in kitchen, a spacious 3-piece bath with a walk-in shower, and three bedrooms-each comfortably accommodating a queen-sized bed. Clean and move-in ready, with excellent potential to update to your personal style. The fully renovated basement (2025) is a true standout, offering tall ceilings, a separate entrance, an oversized rec room with a cozy natural gas fireplace, a 4-piece bath with a brand-new bathtub, an office area, an additional bedroom, a large laundry/utility room, and abundant storage - making it ideal for extended family or nanny suite. The west-facing backyard is a highlight: sunny, private, and expansive. It features two sheds, a large deck with an electric awning, quality outdoor furniture, a BBQ with natural gas hookup, and three hose connections for lawn irrigation - perfect for relaxing or entertaining. Located in a safe, family-friendly neighborhood known for its charm and strong community spirit. Walk to two nearby parks (one with a pool!) and enjoy easy access to Centennial Park, top-rated schools, shopping, public transit, and major highways. A wonderful opportunity-offering outstanding value in lot size, condition, sought-after bungalow layout, and a great location! |
| Price | $1,069,990 |
| Taxes: | $4155.82 |
| Occupancy: | Vacant |
| Address: | 92 Inverdon Road , Toronto, M9C 4M1, Toronto |
| Directions/Cross Streets: | Wellesworth Dr and Renforth Dr. |
| Rooms: | 6 |
| Rooms +: | 2 |
| Bedrooms: | 3 |
| Bedrooms +: | 1 |
| Family Room: | F |
| Basement: | Finished, Partial Base |
| Level/Floor | Room | Length(ft) | Width(ft) | Descriptions | |
| Room 1 | Main | Living Ro | 18.47 | 12.07 | |
| Room 2 | Main | Dining Ro | 9.28 | 10.5 | |
| Room 3 | Main | Kitchen | 10.33 | 9.84 | |
| Room 4 | Main | Primary B | 13.45 | 9.94 | |
| Room 5 | Main | Bedroom | 11.48 | 9.84 | |
| Room 6 | Main | Bedroom | 9.84 | 7.54 | |
| Room 7 | Main | Bathroom | 10 | 9.84 | |
| Room 8 | Lower | Family Ro | 24.73 | 11.15 | |
| Room 9 | Lower | Bedroom | 22.96 | 11.64 | |
| Room 10 | Lower | Bathroom | 9.18 | 6.56 | |
| Room 11 | Lower | Utility R | 22.96 | 9.84 |
| Washroom Type | No. of Pieces | Level |
| Washroom Type 1 | 3 | Main |
| Washroom Type 2 | 4 | Basement |
| Washroom Type 3 | 0 | |
| Washroom Type 4 | 0 | |
| Washroom Type 5 | 0 | |
| Washroom Type 6 | 3 | Main |
| Washroom Type 7 | 4 | Basement |
| Washroom Type 8 | 0 | |
| Washroom Type 9 | 0 | |
| Washroom Type 10 | 0 |
| Total Area: | 0.00 |
| Approximatly Age: | 51-99 |
| Property Type: | Detached |
| Style: | Bungalow |
| Exterior: | Brick |
| Garage Type: | Carport |
| (Parking/)Drive: | Private |
| Drive Parking Spaces: | 2 |
| Park #1 | |
| Parking Type: | Private |
| Park #2 | |
| Parking Type: | Private |
| Pool: | None |
| Other Structures: | Shed |
| Approximatly Age: | 51-99 |
| Approximatly Square Footage: | 700-1100 |
| Property Features: | Library, Park |
| CAC Included: | N |
| Water Included: | N |
| Cabel TV Included: | N |
| Common Elements Included: | N |
| Heat Included: | N |
| Parking Included: | N |
| Condo Tax Included: | N |
| Building Insurance Included: | N |
| Fireplace/Stove: | Y |
| Heat Type: | Forced Air |
| Central Air Conditioning: | Central Air |
| Central Vac: | N |
| Laundry Level: | Syste |
| Ensuite Laundry: | F |
| Sewers: | Sewer |
| Utilities-Hydro: | Y |
$
%
Years
This calculator is for demonstration purposes only. Always consult a professional
financial advisor before making personal financial decisions.
| Although the information displayed is believed to be accurate, no warranties or representations are made of any kind. |
| ROYAL LEPAGE SIGNATURE REALTY |
|
|

Dir:
416-828-2535
Bus:
647-462-9629
| Virtual Tour | Book Showing | Email a Friend |
Jump To:
At a Glance:
| Type: | Freehold - Detached |
| Area: | Toronto |
| Municipality: | Toronto W08 |
| Neighbourhood: | Eringate-Centennial-West Deane |
| Style: | Bungalow |
| Approximate Age: | 51-99 |
| Tax: | $4,155.82 |
| Beds: | 3+1 |
| Baths: | 2 |
| Fireplace: | Y |
| Pool: | None |
Locatin Map:
Payment Calculator:

