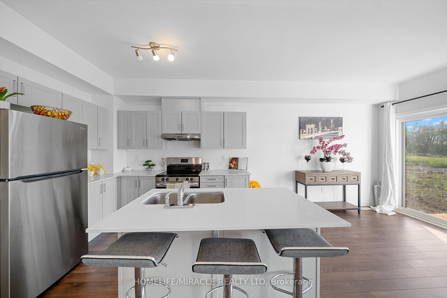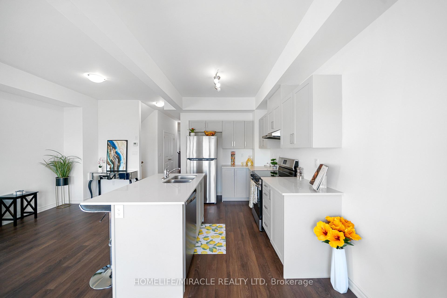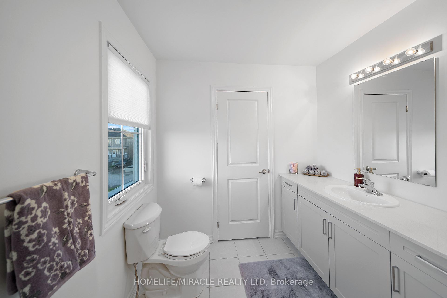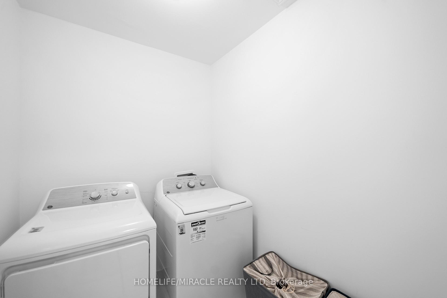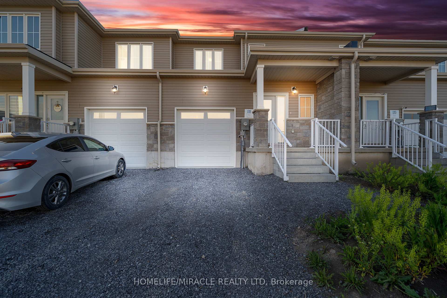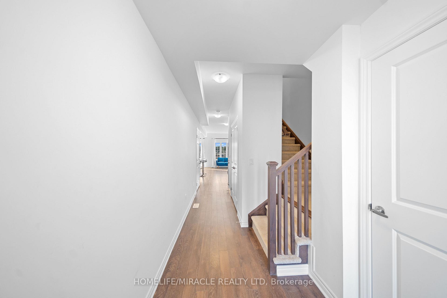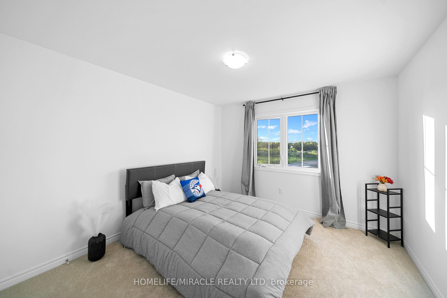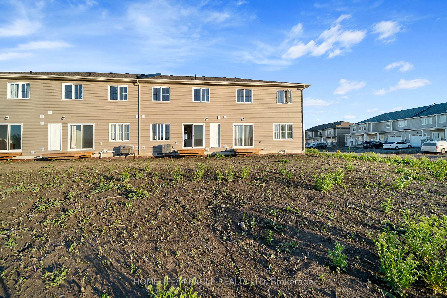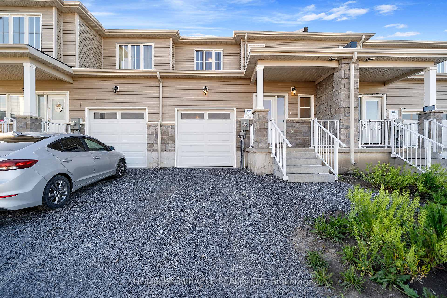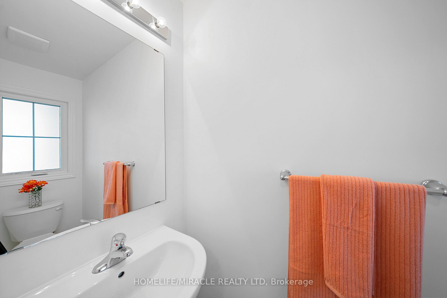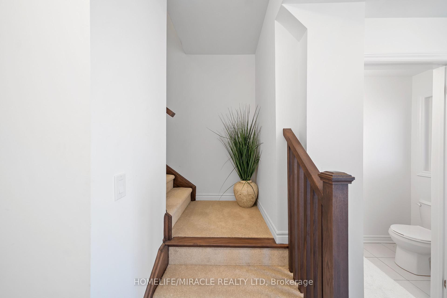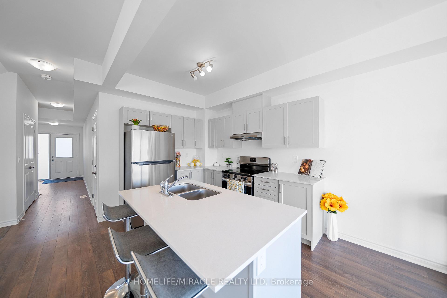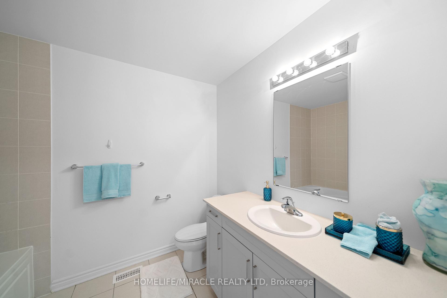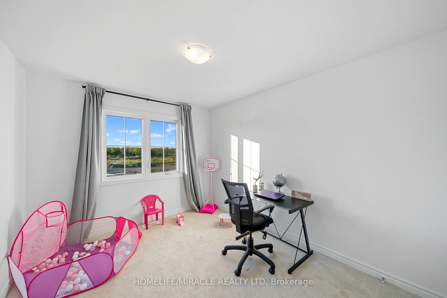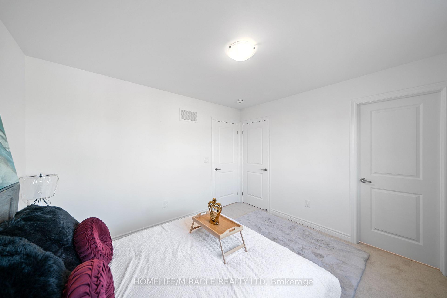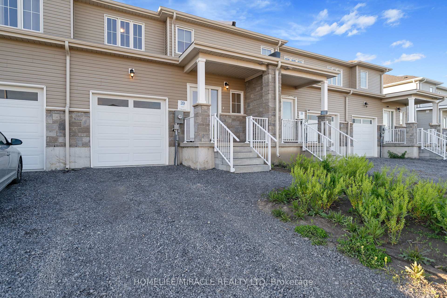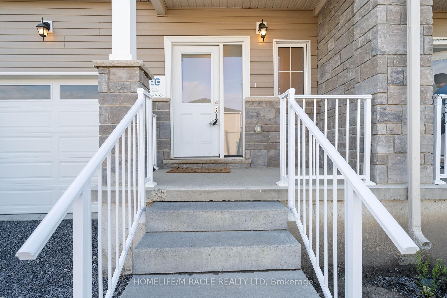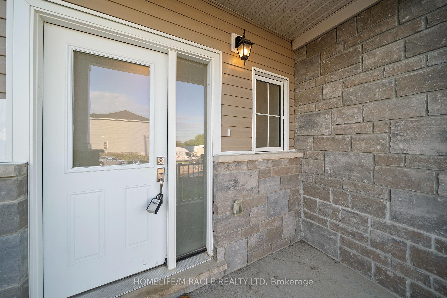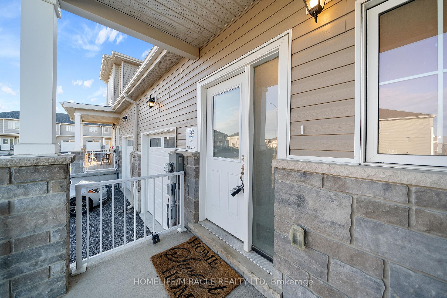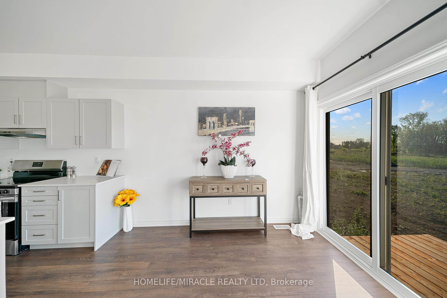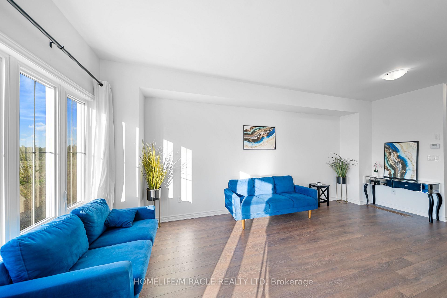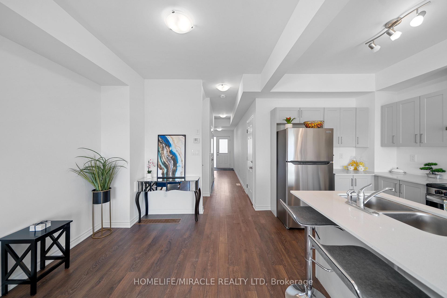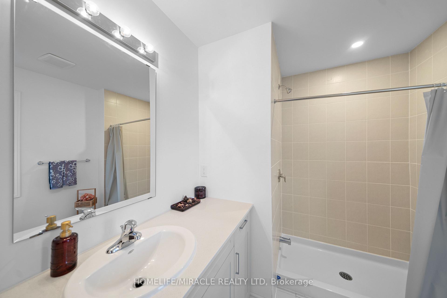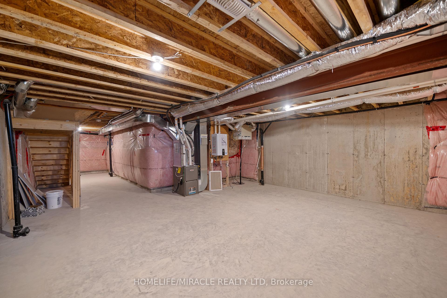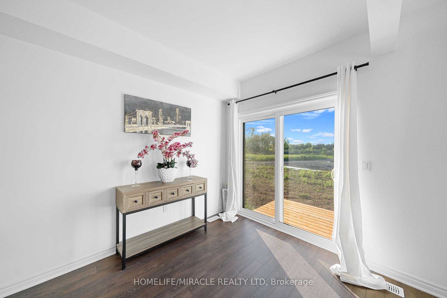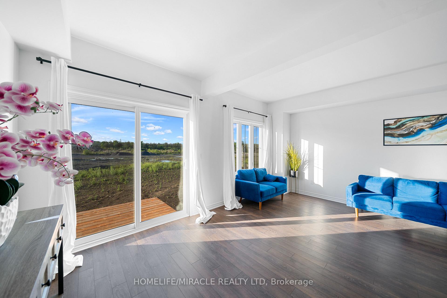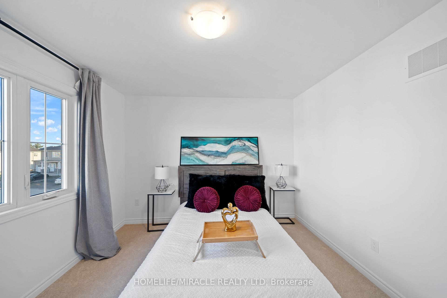$474,900
Available - For Sale
Listing ID: X12179762
5 Glacier Cres , Belleville, K8N 0T6, Hastings
| Gorgeous Affordable Interior Unit Townhome In Belleville Listed At A Reasonable Price. This Cozy Home Is Sitting On A Deep Lot Featuring 3 Spacious Bedrooms, 2.5 Bathrooms & A Lovely Open Concept Floorplan. Upon Entering The Home You Will Find A Nice & Bright Atmosphere Thanks To The Vast Windows. Enjoy Beautiful Laminate Flooring Throughout The Main Floor. The Kitchen Is Equipped With 1 Year Old S/S Appliances, Double Sink & Upgraded Quartz Counter Tops & Soft Close Cloudy Grey Cupboards & Drawers. From The Dining Room You Have A Walk Out To The Backyard Deck Which Is Ideal For Entertaining Family & Friends During Those Summer BBQs & Family Get Togethers. As A BONUS Enjoy Convenient Access To The Garage From The Main Floor & A Separate Entrance In The Garage Which Leads You To A Hallway Into The Backyard. No Need To Access Your Backyard Through Another Property, You Have 2 Ways To Easily Access Your Backyard On Your Own Property! Ascending Upstairs You Will Find Your Very Own Laundry Room Just Arms Length Away From The Bedrooms. The Primary Bedroom Boasts A Huge Walk In Closet & 3 Piece Ensuite With A Seperate Tiled Walk In Shower. Great Location If You Are A First Time Home Buyer Or An Investor That Would Like To Add To The Portfolio This Home is Conveniently Located Close To St. Lawrence College, Banks, Fast Food Restaurants, Bus Stops, Schools, Bus Routes, Grocery Stores, Parks, Golf Course & Belleville Hospital. This Is Your Chance To Secure This Lovely Property In A Fast Growing Community. |
| Price | $474,900 |
| Taxes: | $4253.66 |
| Occupancy: | Vacant |
| Address: | 5 Glacier Cres , Belleville, K8N 0T6, Hastings |
| Directions/Cross Streets: | Haig Rd/Dundas St E |
| Rooms: | 6 |
| Bedrooms: | 3 |
| Bedrooms +: | 0 |
| Family Room: | F |
| Basement: | Unfinished, Full |
| Washroom Type | No. of Pieces | Level |
| Washroom Type 1 | 2 | Main |
| Washroom Type 2 | 4 | Second |
| Washroom Type 3 | 3 | Second |
| Washroom Type 4 | 0 | |
| Washroom Type 5 | 0 | |
| Washroom Type 6 | 2 | Main |
| Washroom Type 7 | 4 | Second |
| Washroom Type 8 | 3 | Second |
| Washroom Type 9 | 0 | |
| Washroom Type 10 | 0 |
| Total Area: | 0.00 |
| Approximatly Age: | 0-5 |
| Property Type: | Att/Row/Townhouse |
| Style: | 2-Storey |
| Exterior: | Stone |
| Garage Type: | Attached |
| (Parking/)Drive: | Private |
| Drive Parking Spaces: | 2 |
| Park #1 | |
| Parking Type: | Private |
| Park #2 | |
| Parking Type: | Private |
| Pool: | None |
| Approximatly Age: | 0-5 |
| Approximatly Square Footage: | 1100-1500 |
| Property Features: | Hospital, Park |
| CAC Included: | N |
| Water Included: | N |
| Cabel TV Included: | N |
| Common Elements Included: | N |
| Heat Included: | N |
| Parking Included: | N |
| Condo Tax Included: | N |
| Building Insurance Included: | N |
| Fireplace/Stove: | N |
| Heat Type: | Forced Air |
| Central Air Conditioning: | Central Air |
| Central Vac: | N |
| Laundry Level: | Syste |
| Ensuite Laundry: | F |
| Sewers: | Sewer |
$
%
Years
This calculator is for demonstration purposes only. Always consult a professional
financial advisor before making personal financial decisions.
| Although the information displayed is believed to be accurate, no warranties or representations are made of any kind. |
| HOMELIFE/MIRACLE REALTY LTD |
|
|

Dir:
416-828-2535
Bus:
647-462-9629
| Book Showing | Email a Friend |
Jump To:
At a Glance:
| Type: | Freehold - Att/Row/Townhouse |
| Area: | Hastings |
| Municipality: | Belleville |
| Neighbourhood: | Belleville Ward |
| Style: | 2-Storey |
| Approximate Age: | 0-5 |
| Tax: | $4,253.66 |
| Beds: | 3 |
| Baths: | 3 |
| Fireplace: | N |
| Pool: | None |
Locatin Map:
Payment Calculator:

