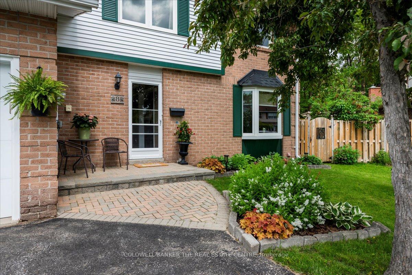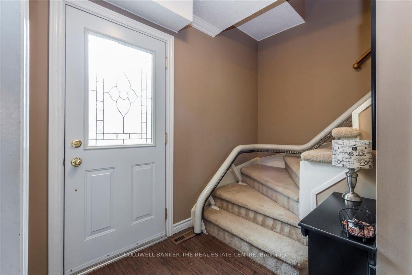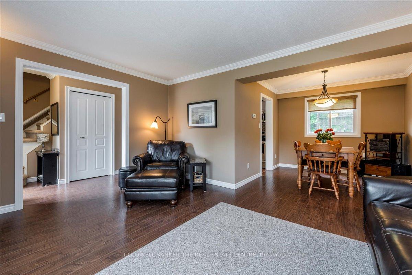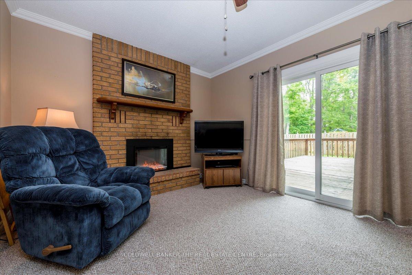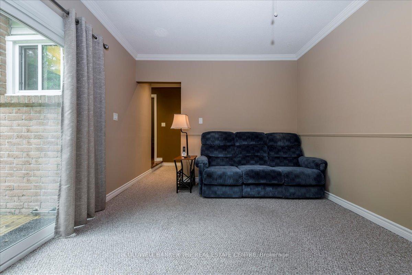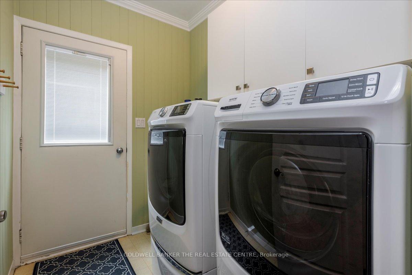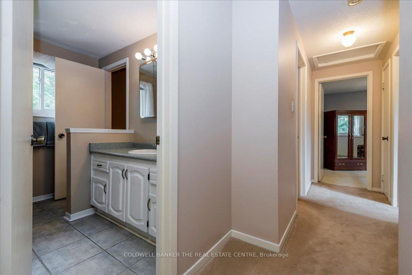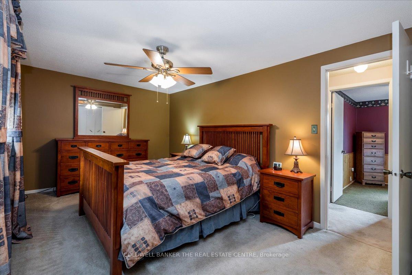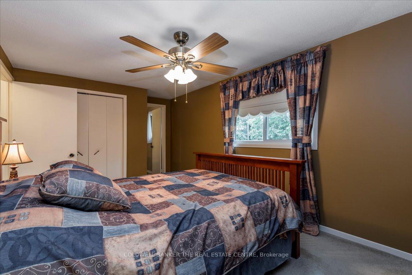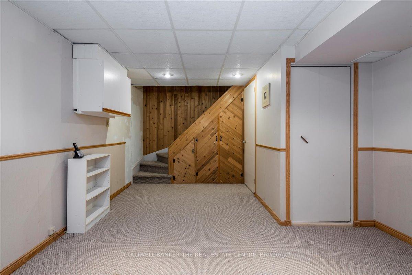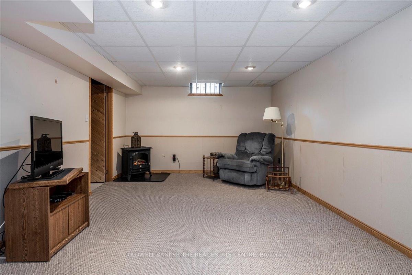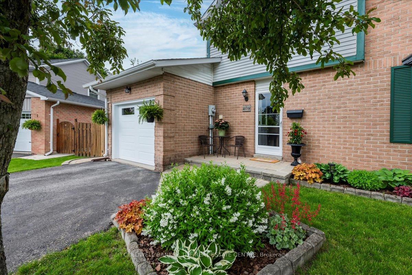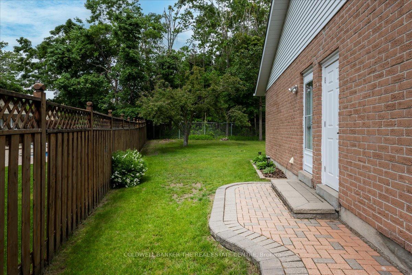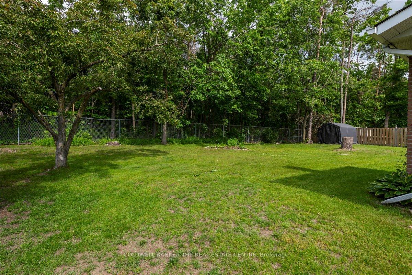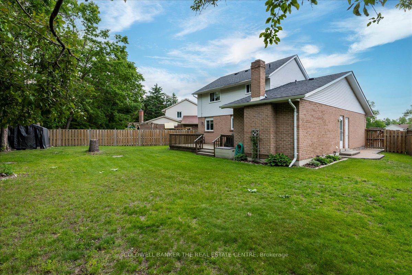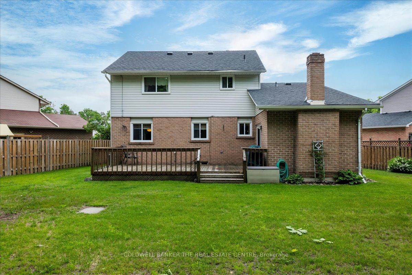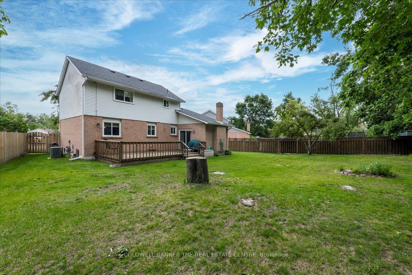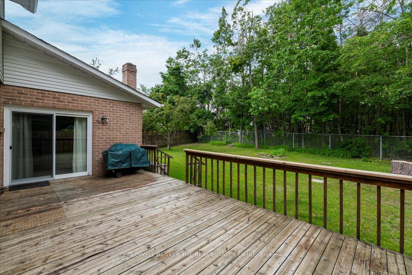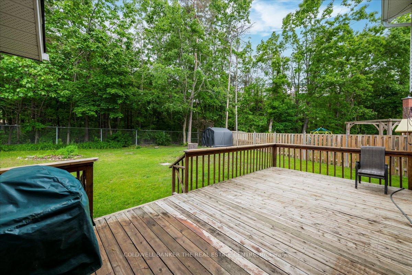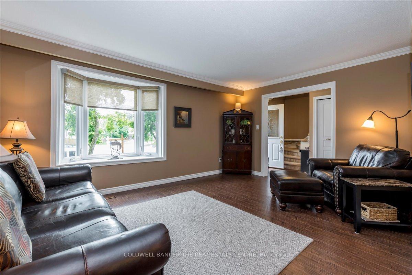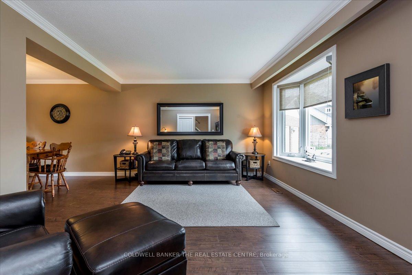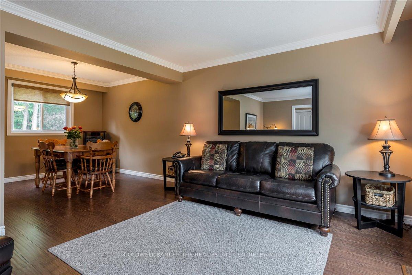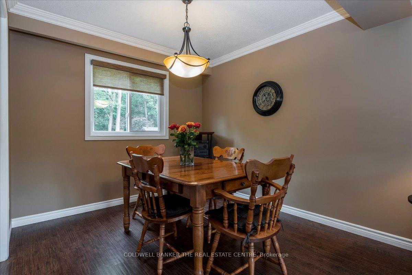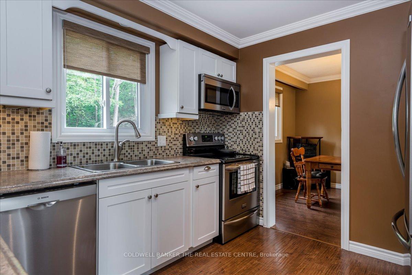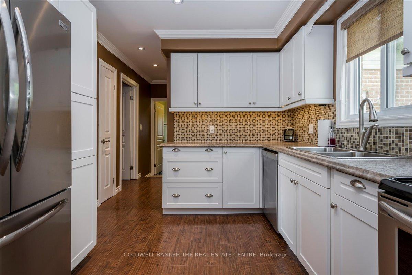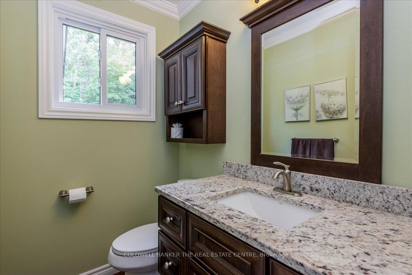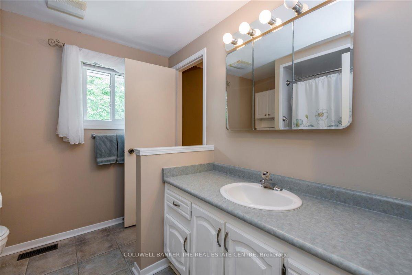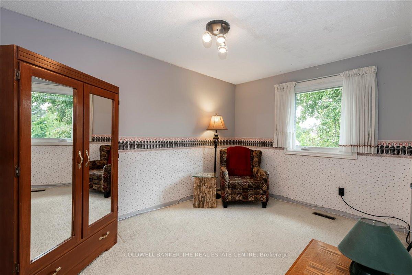$829,000
Available - For Sale
Listing ID: S12214404
8 Bethune Plac , Barrie, L4N 4X7, Simcoe
| Ravine lot in the heart of Barrie! This 2 storey brick home is looking for its future occupants who will adore the natural back yard, fire up some delicious meals in the modern kitchen or cozy up next to the fireplace in the bonus family room. This property has been very well maintained over the years and has plenty of space for hobbies & storage. There is currently a stairlift in place for those with mobility issues which can be removed at Sellers expense. Located close to shopping, great schools and the famous Sunnidale Park, this property is situated on a small cul-de-sac creating a nice neighbourhood community. Feel free to book your private showing today! |
| Price | $829,000 |
| Taxes: | $4602.00 |
| Assessment Year: | 2024 |
| Occupancy: | Owner |
| Address: | 8 Bethune Plac , Barrie, L4N 4X7, Simcoe |
| Directions/Cross Streets: | anne & letitia |
| Rooms: | 14 |
| Bedrooms: | 3 |
| Bedrooms +: | 0 |
| Family Room: | T |
| Basement: | Partially Fi |
| Level/Floor | Room | Length(ft) | Width(ft) | Descriptions | |
| Room 1 | Ground | Kitchen | 9.64 | 10.92 | |
| Room 2 | Ground | Living Ro | 11.91 | 15.74 | |
| Room 3 | Ground | Family Ro | 15.25 | 10.92 | |
| Room 4 | Ground | Dining Ro | 10 | 9.25 | |
| Room 5 | Ground | Bathroom | 5.9 | 4.49 | 2 Pc Bath |
| Room 6 | Ground | Laundry | 5.58 | 7.58 | |
| Room 7 | Ground | Foyer | 12 | 5.51 | |
| Room 8 | Second | Primary B | 17.81 | 9.74 | Semi Ensuite |
| Room 9 | Second | Bedroom 2 | 8.82 | 12.23 | |
| Room 10 | Second | Bedroom 3 | 10.76 | 9.41 | |
| Room 11 | Second | Bathroom | 7.84 | 8.43 | 4 Pc Bath |
| Room 12 | Basement | Recreatio | 21.81 | 11.74 | |
| Room 13 | Basement | Utility R | 9.15 | 13.42 | |
| Room 14 | Basement | Furnace R | 16.99 | 9.32 |
| Washroom Type | No. of Pieces | Level |
| Washroom Type 1 | 4 | Second |
| Washroom Type 2 | 2 | Ground |
| Washroom Type 3 | 0 | |
| Washroom Type 4 | 0 | |
| Washroom Type 5 | 0 | |
| Washroom Type 6 | 4 | Second |
| Washroom Type 7 | 2 | Ground |
| Washroom Type 8 | 0 | |
| Washroom Type 9 | 0 | |
| Washroom Type 10 | 0 |
| Total Area: | 0.00 |
| Approximatly Age: | 31-50 |
| Property Type: | Detached |
| Style: | 2-Storey |
| Exterior: | Brick, Vinyl Siding |
| Garage Type: | Attached |
| Drive Parking Spaces: | 4 |
| Pool: | None |
| Approximatly Age: | 31-50 |
| Approximatly Square Footage: | 1500-2000 |
| CAC Included: | N |
| Water Included: | N |
| Cabel TV Included: | N |
| Common Elements Included: | N |
| Heat Included: | N |
| Parking Included: | N |
| Condo Tax Included: | N |
| Building Insurance Included: | N |
| Fireplace/Stove: | Y |
| Heat Type: | Forced Air |
| Central Air Conditioning: | Central Air |
| Central Vac: | N |
| Laundry Level: | Syste |
| Ensuite Laundry: | F |
| Sewers: | Sewer |
| Utilities-Cable: | Y |
| Utilities-Hydro: | Y |
$
%
Years
This calculator is for demonstration purposes only. Always consult a professional
financial advisor before making personal financial decisions.
| Although the information displayed is believed to be accurate, no warranties or representations are made of any kind. |
| COLDWELL BANKER THE REAL ESTATE CENTRE |
|
|

Dir:
416-828-2535
Bus:
647-462-9629
| Book Showing | Email a Friend |
Jump To:
At a Glance:
| Type: | Freehold - Detached |
| Area: | Simcoe |
| Municipality: | Barrie |
| Neighbourhood: | Letitia Heights |
| Style: | 2-Storey |
| Approximate Age: | 31-50 |
| Tax: | $4,602 |
| Beds: | 3 |
| Baths: | 2 |
| Fireplace: | Y |
| Pool: | None |
Locatin Map:
Payment Calculator:


