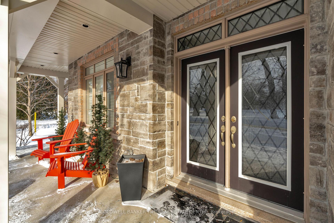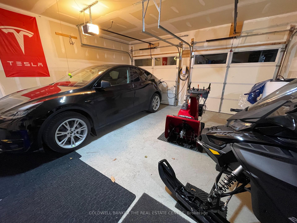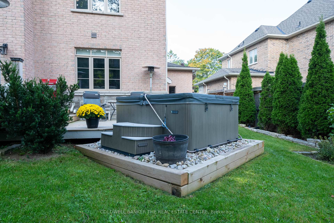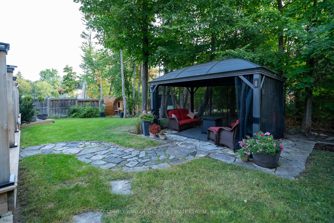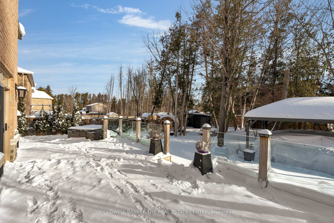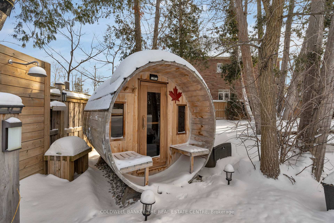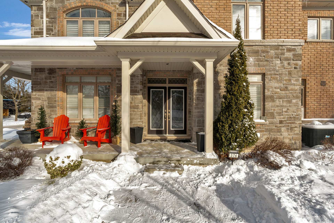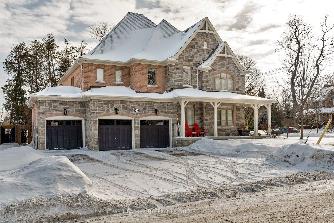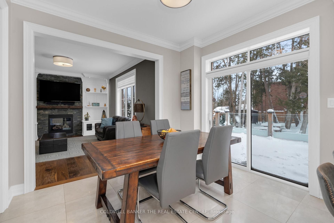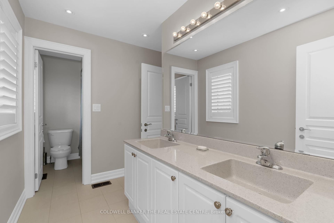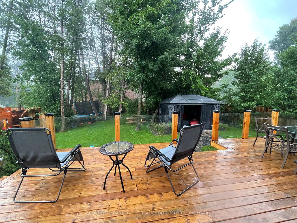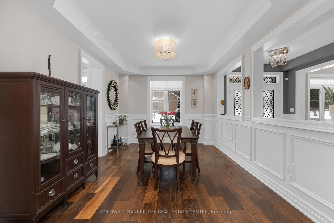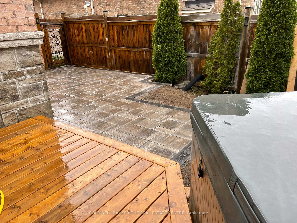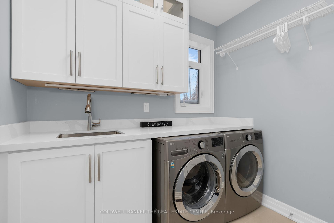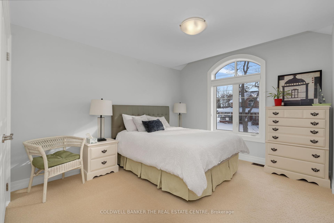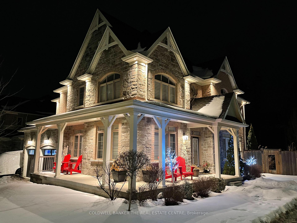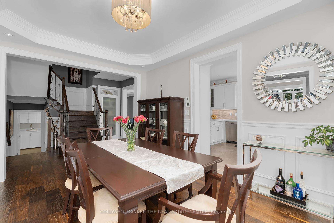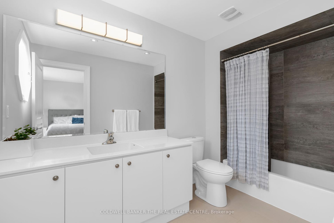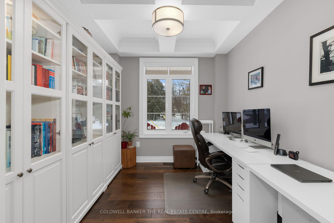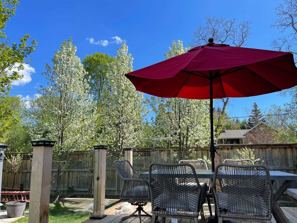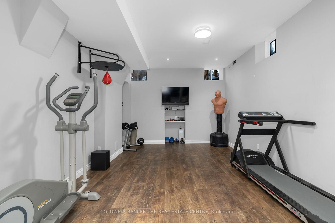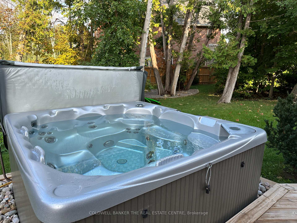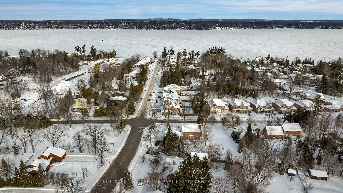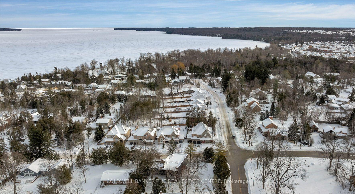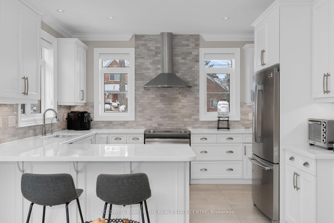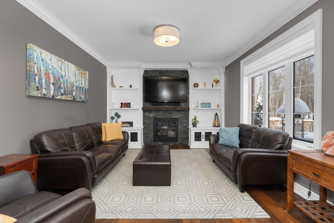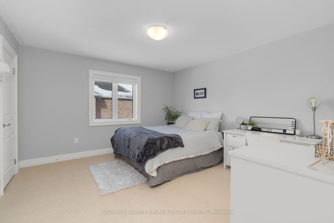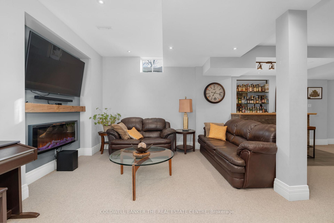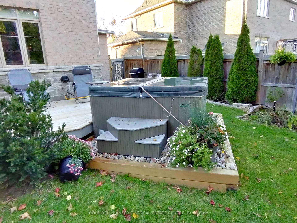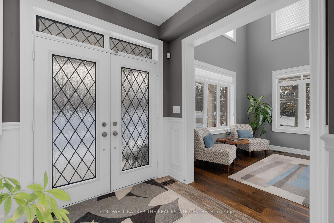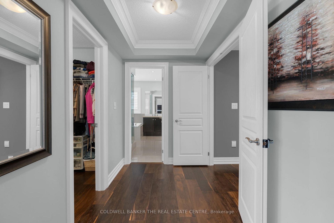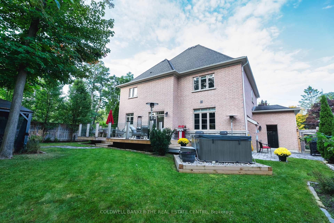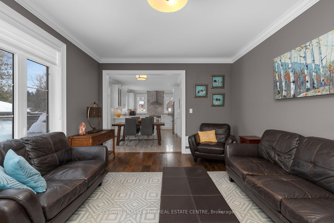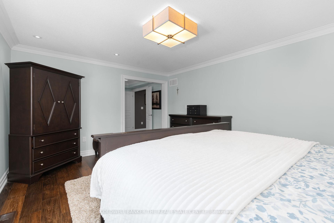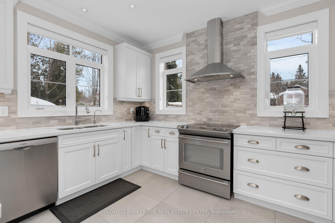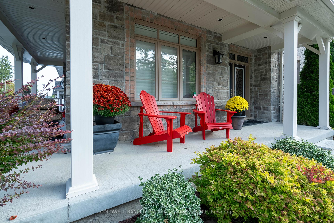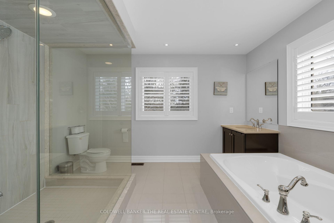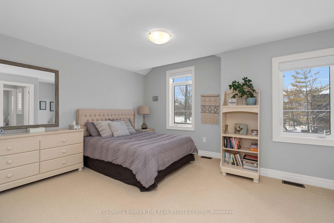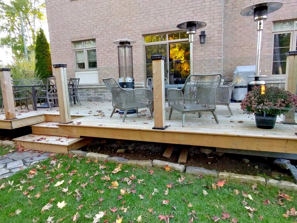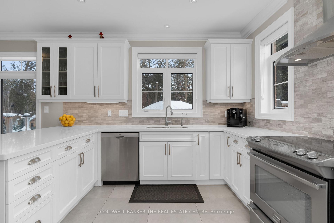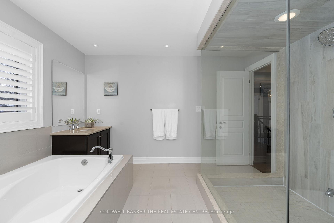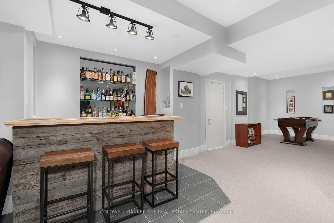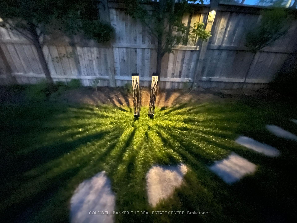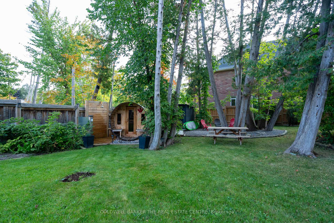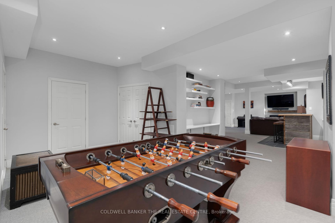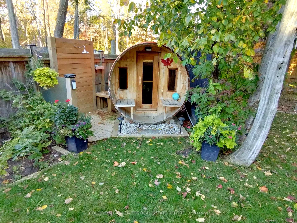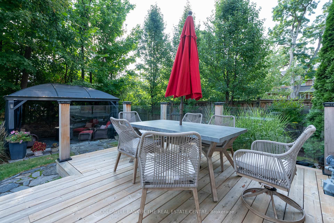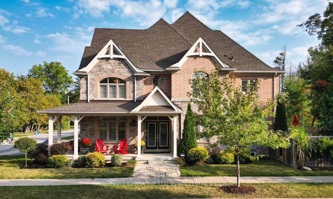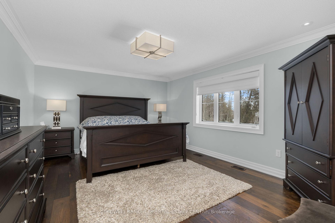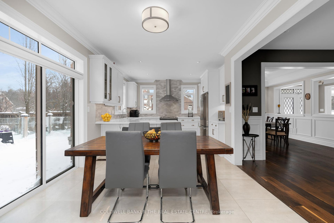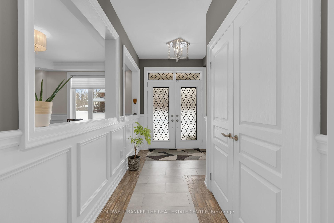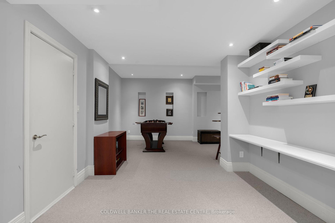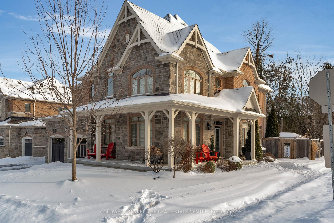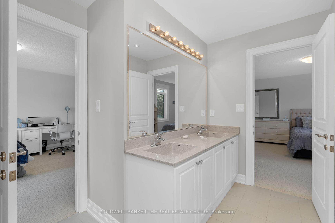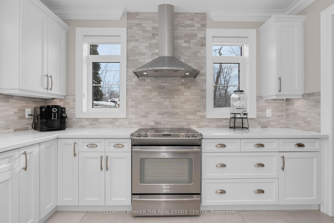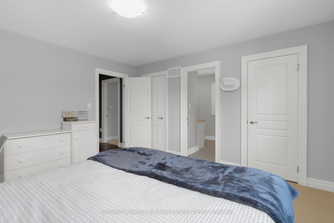$1,795,000
Available - For Sale
Listing ID: S11953679
376 Tollendal Mill Road , Barrie, L4N 7T1, Simcoe
| Welcome to your dream home at the corner of Tollendal Mill Road and Cox Mill Road, where luxury meets tranquility in Barrie's most exclusive neighbourhood. This stunning four-bedroom residence sits on a generous 67-foot wide corner lot, enveloped by mature maple trees and cedars, offering an unparalleled backyard oasis.**Property Highlights: Fully Finished Basement:** Featuring upgraded organic wool carpet, this space includes a fully functioning gymnasium, a bar, and ample leisure area.- **Gourmet Kitchen & Luxurious Bathrooms:** Granite and quartz countertops grace the kitchen, washrooms, and laundry room, with high-end appliances and finishes.- **Spacious and Bright:** With an abundance of windows, every room is bathed in natural light, highlighting the imported wide plank hardwood from Germany.- **Outdoor Living:** Enjoy the in-ground sprinkler system, a two-year-old electrically heated barrel sauna, and a hot tub accessible from the sprawling rear elevated deck with glass railings.- **Automotive Enthusiast's Dream:** A three-car garage with a built-in Tesla wall charger and an additional Ford 80 amp EV charger, paired with a 3.5-car driveway, provides ultimate convenience for electric vehicle owners.- **Unmatched Convenience:** Steps away from lake access in two directions. Enjoy a small public beach and Brentwood Marina just down one street, and a large beach and volleyball park at Tyndale Park in the other.This home is not just a residence but a statement of luxury living, where every detail has been meticulously crafted for comfort and elegance. Seize this opportunity to own a piece of Barrie's finest real estate! **EXTRAS** **Additional Features: Crown molding throughout the main floor and master bedroom- Upgraded trim and moldings throughout the home- A massive 230+ square foot cold cellar for all your storage needs plus 9' ceilings in basement & main floor. |
| Price | $1,795,000 |
| Taxes: | $10556.64 |
| Occupancy: | Owner |
| Address: | 376 Tollendal Mill Road , Barrie, L4N 7T1, Simcoe |
| Directions/Cross Streets: | Cox Mill/Tollendal Mill |
| Rooms: | 14 |
| Bedrooms: | 4 |
| Bedrooms +: | 0 |
| Family Room: | T |
| Basement: | Finished |
| Level/Floor | Room | Length(ft) | Width(ft) | Descriptions | |
| Room 1 | Main | Living Ro | 11.91 | 19.68 | |
| Room 2 | Main | Office | 10.92 | 8.99 | |
| Room 3 | Main | Dining Ro | 14.5 | 10.99 | |
| Room 4 | Main | Kitchen | 11.51 | 12.33 | |
| Room 5 | Main | Breakfast | 10 | 10.99 | |
| Room 6 | Main | Family Ro | 16.4 | 12.99 | |
| Room 7 | Main | Laundry | 19.68 | 10.23 | |
| Room 8 | Second | Primary B | 16.56 | 13.15 | |
| Room 9 | Second | Bathroom | 4 Pc Ensuite | ||
| Room 10 | Second | Bedroom 2 | 12.66 | 12.5 | |
| Room 11 | Second | Bedroom 3 | 13.68 | 12.4 | |
| Room 12 | Second | Bedroom 4 | 13.58 | 12.6 |
| Washroom Type | No. of Pieces | Level |
| Washroom Type 1 | 2 | Main |
| Washroom Type 2 | 4 | Second |
| Washroom Type 3 | 5 | Second |
| Washroom Type 4 | 0 | |
| Washroom Type 5 | 0 | |
| Washroom Type 6 | 2 | Main |
| Washroom Type 7 | 4 | Second |
| Washroom Type 8 | 5 | Second |
| Washroom Type 9 | 0 | |
| Washroom Type 10 | 0 |
| Total Area: | 0.00 |
| Approximatly Age: | 6-15 |
| Property Type: | Detached |
| Style: | 2-Storey |
| Exterior: | Brick, Stone |
| Garage Type: | Attached |
| (Parking/)Drive: | Private Tr |
| Drive Parking Spaces: | 3 |
| Park #1 | |
| Parking Type: | Private Tr |
| Park #2 | |
| Parking Type: | Private Tr |
| Pool: | None |
| Other Structures: | Garden Shed |
| Approximatly Age: | 6-15 |
| Approximatly Square Footage: | 3000-3500 |
| Property Features: | Beach, Park |
| CAC Included: | N |
| Water Included: | N |
| Cabel TV Included: | N |
| Common Elements Included: | N |
| Heat Included: | N |
| Parking Included: | N |
| Condo Tax Included: | N |
| Building Insurance Included: | N |
| Fireplace/Stove: | Y |
| Heat Type: | Forced Air |
| Central Air Conditioning: | Central Air |
| Central Vac: | Y |
| Laundry Level: | Syste |
| Ensuite Laundry: | F |
| Elevator Lift: | False |
| Sewers: | Sewer |
$
%
Years
This calculator is for demonstration purposes only. Always consult a professional
financial advisor before making personal financial decisions.
| Although the information displayed is believed to be accurate, no warranties or representations are made of any kind. |
| COLDWELL BANKER THE REAL ESTATE CENTRE |
|
|

Dir:
416-828-2535
Bus:
647-462-9629
| Virtual Tour | Book Showing | Email a Friend |
Jump To:
At a Glance:
| Type: | Freehold - Detached |
| Area: | Simcoe |
| Municipality: | Barrie |
| Neighbourhood: | South Shore |
| Style: | 2-Storey |
| Approximate Age: | 6-15 |
| Tax: | $10,556.64 |
| Beds: | 4 |
| Baths: | 4 |
| Fireplace: | Y |
| Pool: | None |
Locatin Map:
Payment Calculator:

