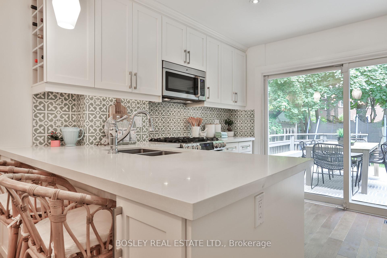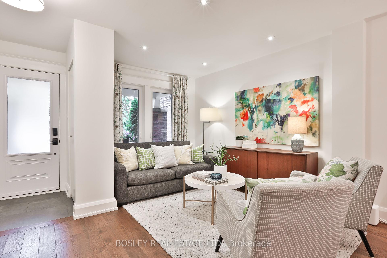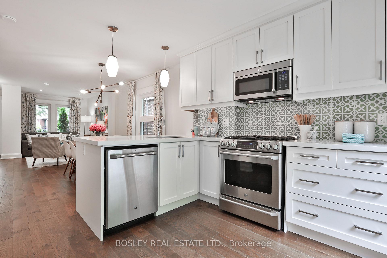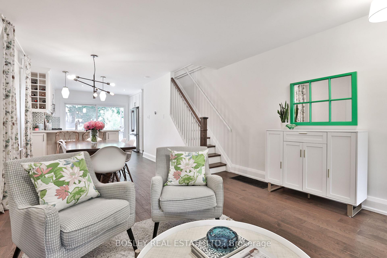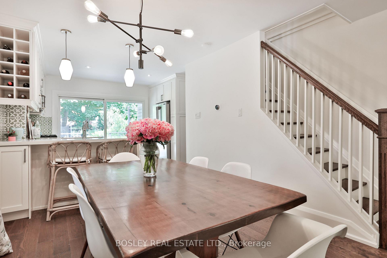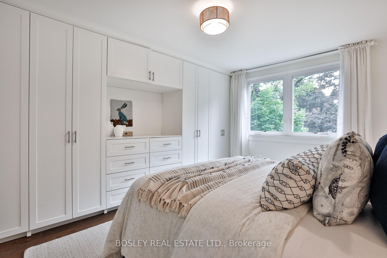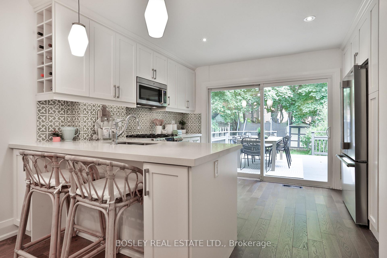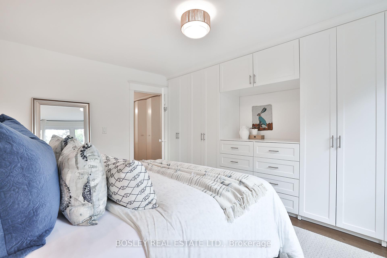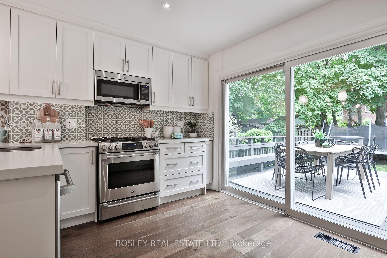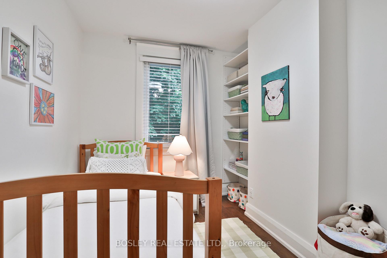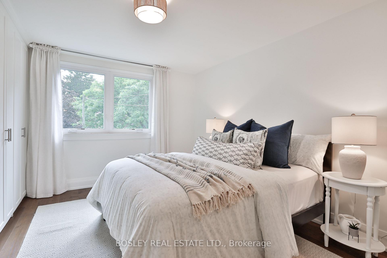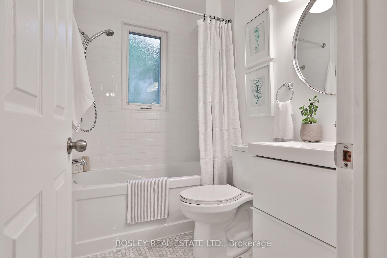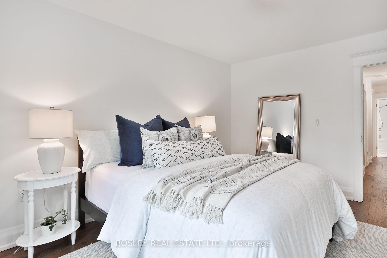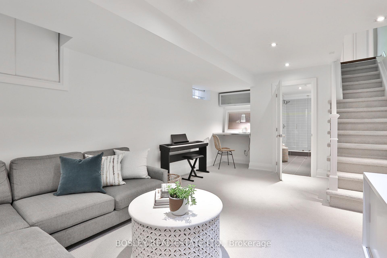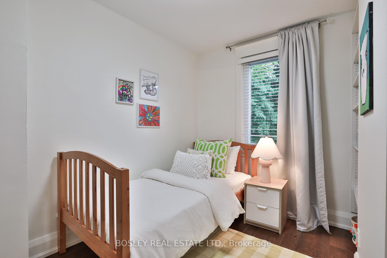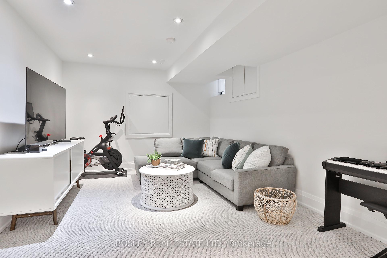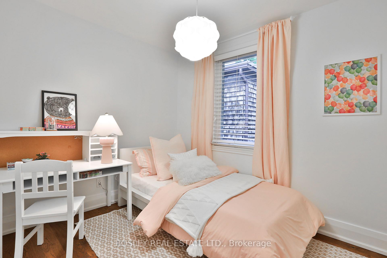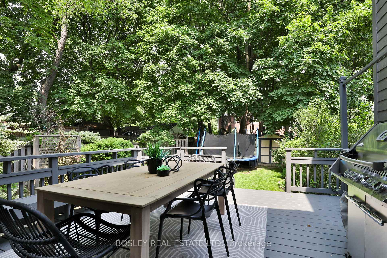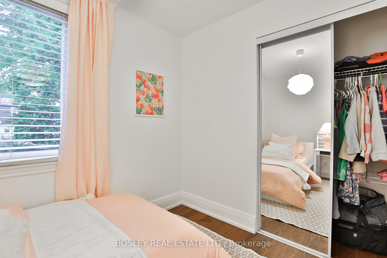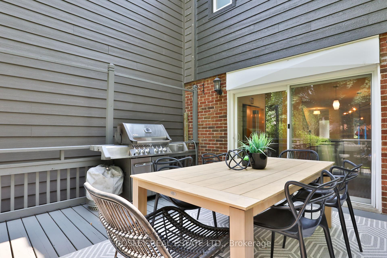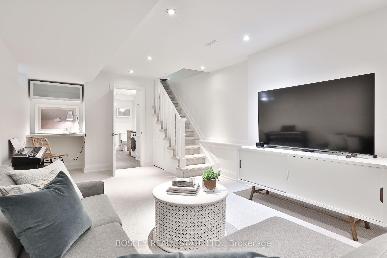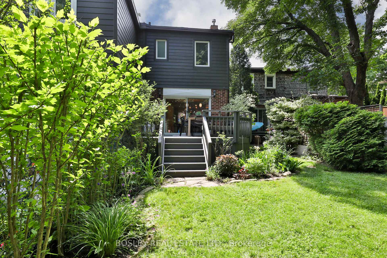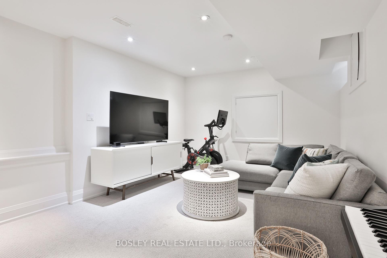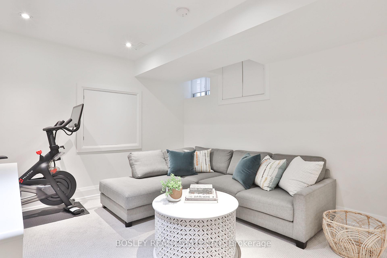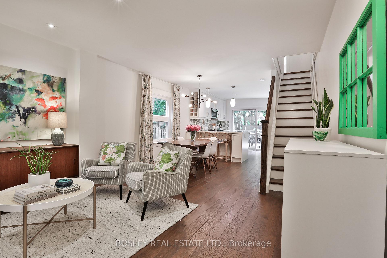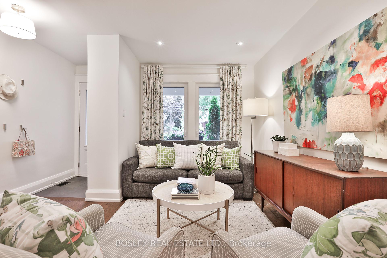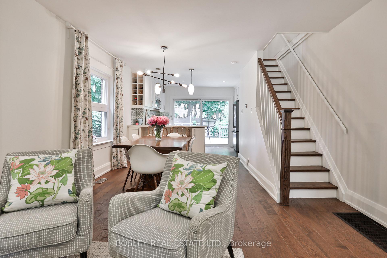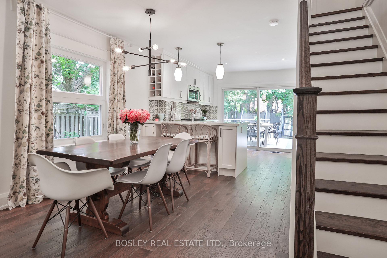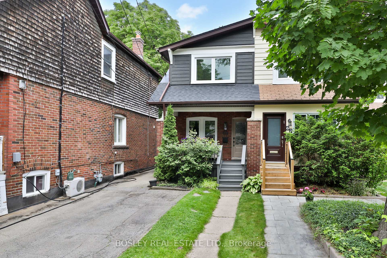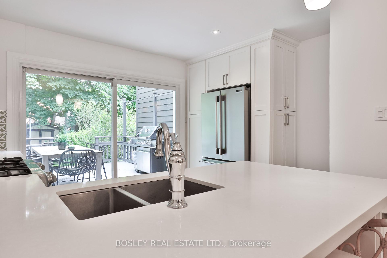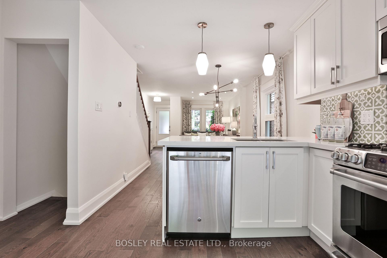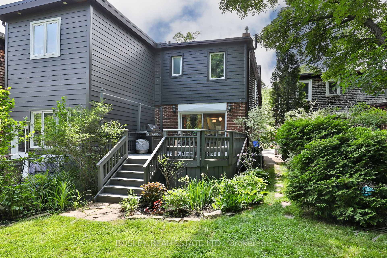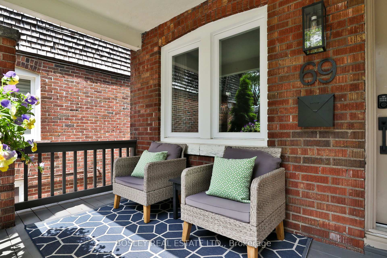$1,299,000
Available - For Sale
Listing ID: C12212600
69 Forman Aven , Toronto, M4S 2R4, Toronto
| In the heart of Davisville, this home has been completely updated and upgraded by the current owner, offering a totally turn key home in this fabulous location. The wide front porch opens into the open concept main floor, with spacious living and dining areas, and an open kitchen - an exceptional plan for effortless entertaining and easy family living. The kitchen features quartz counters, breakfast bar, stainless steel appliances, and plenty of thoughtful storage. The kitchen opens from a wall to wall glass door to the expansive deck - a great space to relax in the warmer months. The second floor holds 3 bedrooms. The oversized principal bedroom has wall to wall custom closets and millwork, and the main family bath has a soaker tub and great storage. The underpinned lower level provides nearly 8 foot ceilings, a phenomenal space to lounge, have a home work out space, and home office. There is a 3 piece bath with heated floors, laundry area, and extra storage. Updated mechanicals throughout. See feature sheet and attachments for a complete list of upgrades. Set on a very special part of this street with phenomenal neighbours, steps to TTC, the best of Bayview and Mount Pleasant, and in the Maurice Cody PS catchment, 69 Forman Avenue is a home that you do not want to miss. |
| Price | $1,299,000 |
| Taxes: | $6801.86 |
| Occupancy: | Owner |
| Address: | 69 Forman Aven , Toronto, M4S 2R4, Toronto |
| Directions/Cross Streets: | Bayview Ave & Davisville Ave |
| Rooms: | 6 |
| Rooms +: | 1 |
| Bedrooms: | 3 |
| Bedrooms +: | 0 |
| Family Room: | F |
| Basement: | Finished |
| Level/Floor | Room | Length(ft) | Width(ft) | Descriptions | |
| Room 1 | Main | Living Ro | 23.42 | 12.66 | Hardwood Floor, Combined w/Dining |
| Room 2 | Main | Dining Ro | 23.42 | 12.66 | Hardwood Floor, Open Concept |
| Room 3 | Main | Kitchen | 10.76 | 12.66 | Hardwood Floor, Breakfast Bar, W/O To Deck |
| Room 4 | Second | Primary B | 14.4 | 12.4 | Hardwood Floor, W/W Closet, Overlooks Garden |
| Room 5 | Second | Bedroom 2 | 9.74 | 7.84 | Hardwood Floor, Closet |
| Room 6 | Second | Bedroom 3 | 11.41 | 7.84 | Hardwood Floor, Closet |
| Room 7 | Lower | Recreatio | 19.16 | 11.74 | Broadloom |
| Washroom Type | No. of Pieces | Level |
| Washroom Type 1 | 4 | Second |
| Washroom Type 2 | 3 | Lower |
| Washroom Type 3 | 0 | |
| Washroom Type 4 | 0 | |
| Washroom Type 5 | 0 | |
| Washroom Type 6 | 4 | Second |
| Washroom Type 7 | 3 | Lower |
| Washroom Type 8 | 0 | |
| Washroom Type 9 | 0 | |
| Washroom Type 10 | 0 |
| Total Area: | 0.00 |
| Property Type: | Semi-Detached |
| Style: | 2-Storey |
| Exterior: | Brick, Wood |
| Garage Type: | None |
| (Parking/)Drive: | None |
| Drive Parking Spaces: | 0 |
| Park #1 | |
| Parking Type: | None |
| Park #2 | |
| Parking Type: | None |
| Pool: | None |
| Approximatly Square Footage: | 700-1100 |
| CAC Included: | N |
| Water Included: | N |
| Cabel TV Included: | N |
| Common Elements Included: | N |
| Heat Included: | N |
| Parking Included: | N |
| Condo Tax Included: | N |
| Building Insurance Included: | N |
| Fireplace/Stove: | N |
| Heat Type: | Forced Air |
| Central Air Conditioning: | Central Air |
| Central Vac: | N |
| Laundry Level: | Syste |
| Ensuite Laundry: | F |
| Sewers: | Sewer |
$
%
Years
This calculator is for demonstration purposes only. Always consult a professional
financial advisor before making personal financial decisions.
| Although the information displayed is believed to be accurate, no warranties or representations are made of any kind. |
| BOSLEY REAL ESTATE LTD. |
|
|

Dir:
416-828-2535
Bus:
647-462-9629
| Book Showing | Email a Friend |
Jump To:
At a Glance:
| Type: | Freehold - Semi-Detached |
| Area: | Toronto |
| Municipality: | Toronto C10 |
| Neighbourhood: | Mount Pleasant East |
| Style: | 2-Storey |
| Tax: | $6,801.86 |
| Beds: | 3 |
| Baths: | 2 |
| Fireplace: | N |
| Pool: | None |
Locatin Map:
Payment Calculator:

