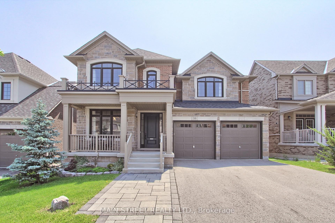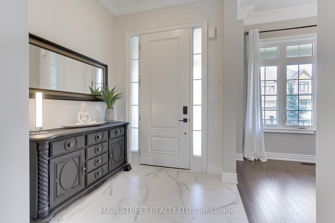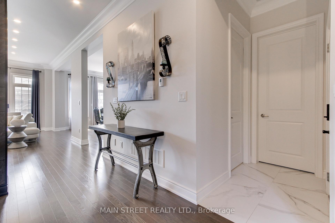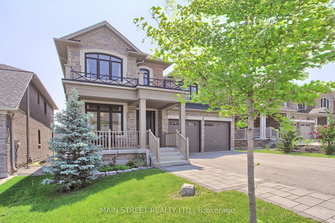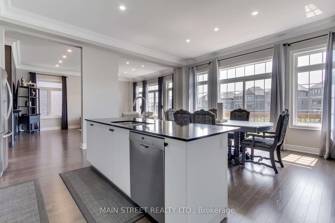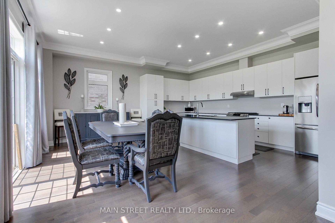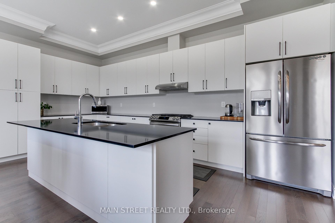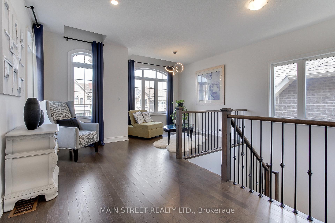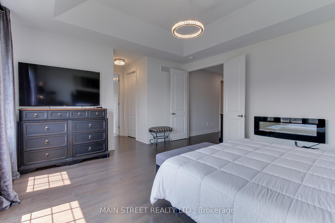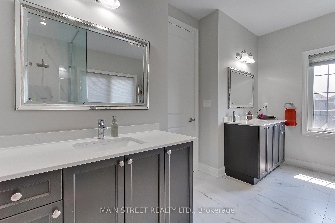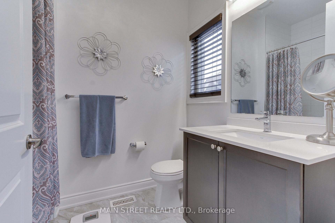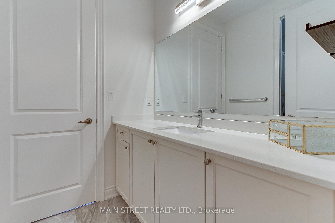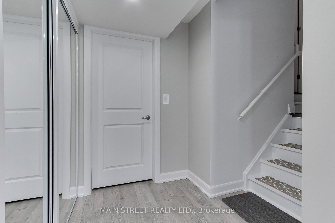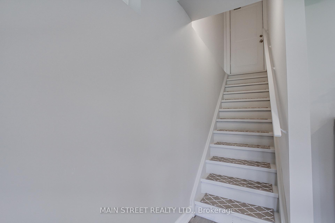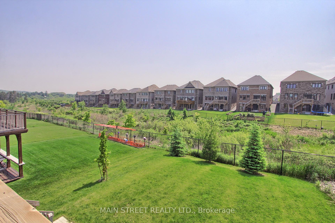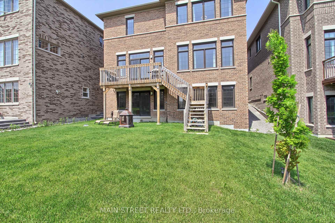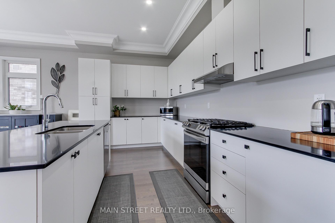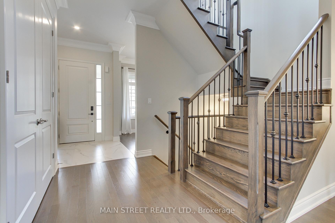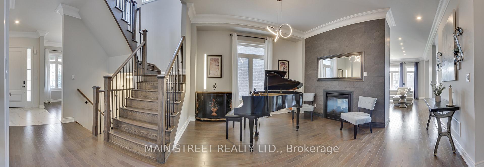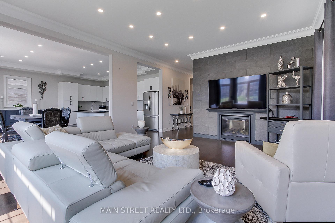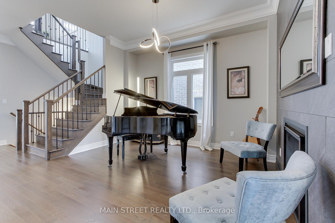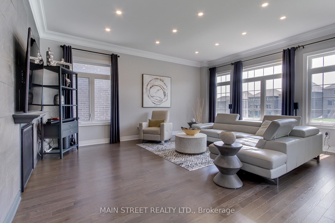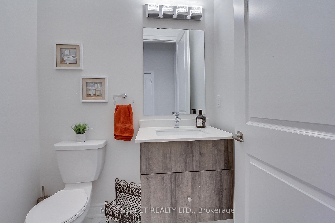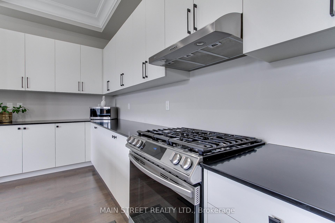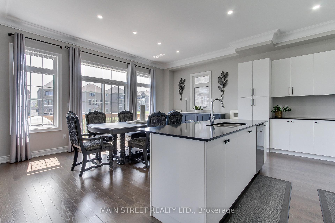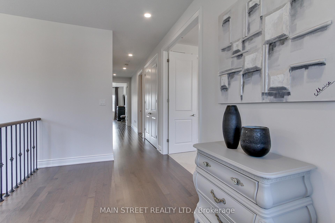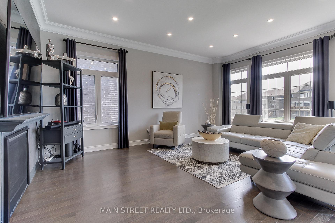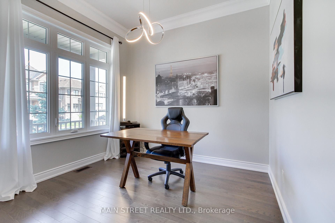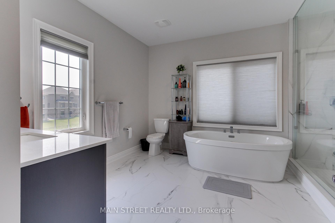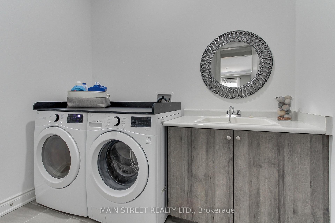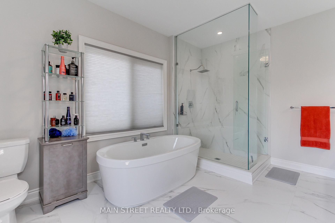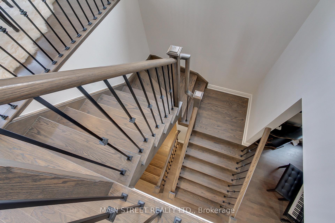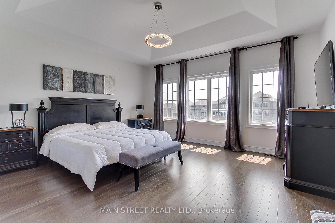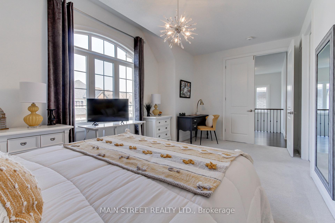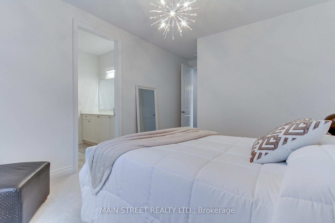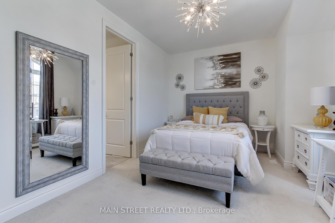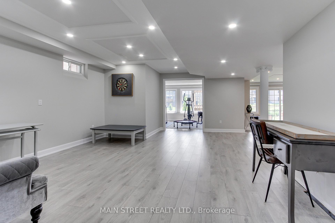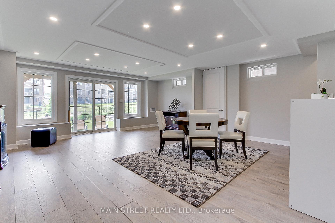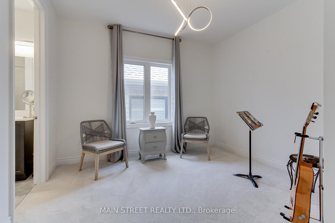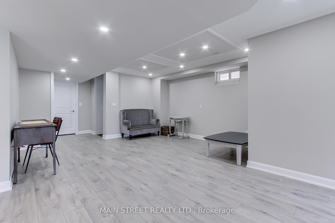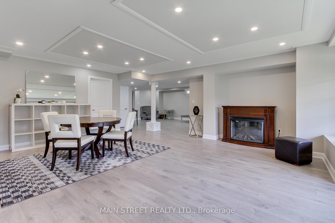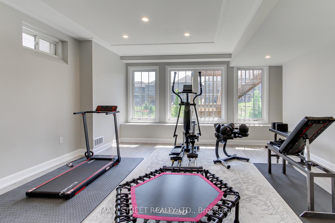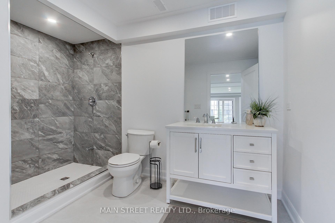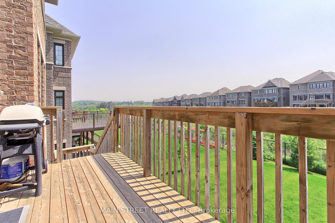$1,798,000
Available - For Sale
Listing ID: N12218661
35 Hydrangea Hollow N/A , East Gwillimbury, L9N 0T3, York
| With over 3,500 sq ft of luxurious living space, this stunning home offers exceptional design and functionality in a coveted ravine setting. Featuring soaring 10-ft ceilings on the main floor and 9-ft ceilings on the upper level, the home is enhanced with elegant crown moulding and extended 8-ft doors and archways throughoutexuding grandeur in every detail. Enjoy seamless indoor-outdoor living with a fully finished walk-out basement, complete with convenient service stairs from the garage for private secondary access. Backing onto serene ravine views, this property combines refined finishes with rare versatility. A true executive residence you wont want to miss! |
| Price | $1,798,000 |
| Taxes: | $6785.24 |
| Occupancy: | Owner |
| Address: | 35 Hydrangea Hollow N/A , East Gwillimbury, L9N 0T3, York |
| Directions/Cross Streets: | Yonge & Green Lane |
| Rooms: | 11 |
| Bedrooms: | 4 |
| Bedrooms +: | 1 |
| Family Room: | T |
| Basement: | Finished wit, Separate Ent |
| Level/Floor | Room | Length(ft) | Width(ft) | Descriptions | |
| Room 1 | Main | Dining Ro | 11.09 | 12.89 | Hardwood Floor, Open Concept, Combined w/Living |
| Room 2 | Main | Great Roo | 16.01 | 18.89 | Hardwood Floor, Fireplace, Overlooks Ravine |
| Room 3 | Main | Kitchen | 18.11 | 8.89 | Hardwood Floor, Stainless Steel Appl, Overlooks Ravine |
| Room 4 | Main | Breakfast | 18.11 | 10.89 | Hardwood Floor, Combined w/Kitchen, Overlooks Ravine |
| Room 5 | Main | Den | 8.1 | 9.12 | Hardwood Floor, Large Window |
| Room 6 | Main | Laundry | 7.97 | 8.99 | |
| Room 7 | Second | Primary B | 16.01 | 15.38 | Hardwood Floor, 5 Pc Ensuite, His and Hers Closets |
| Room 8 | Second | Bedroom 2 | 13.38 | 10.1 | Broadloom, 4 Pc Ensuite, Walk-In Closet(s) |
| Room 9 | Second | Bedroom 3 | 18.6 | 10.1 | Broadloom, 4 Pc Ensuite, Walk-In Closet(s) |
| Room 10 | Second | Bedroom 4 | 11.12 | 11.78 | Broadloom, 4 Pc Ensuite, Walk-In Closet(s) |
| Room 11 | Second | Loft | 8.99 | 10.1 | Hardwood Floor, Large Window |
| Washroom Type | No. of Pieces | Level |
| Washroom Type 1 | 2 | Main |
| Washroom Type 2 | 3 | Basement |
| Washroom Type 3 | 4 | Second |
| Washroom Type 4 | 5 | Second |
| Washroom Type 5 | 0 | |
| Washroom Type 6 | 2 | Main |
| Washroom Type 7 | 3 | Basement |
| Washroom Type 8 | 4 | Second |
| Washroom Type 9 | 5 | Second |
| Washroom Type 10 | 0 |
| Total Area: | 0.00 |
| Approximatly Age: | 0-5 |
| Property Type: | Detached |
| Style: | 2-Storey |
| Exterior: | Brick, Stone |
| Garage Type: | Built-In |
| Drive Parking Spaces: | 4 |
| Pool: | None |
| Approximatly Age: | 0-5 |
| Approximatly Square Footage: | 3000-3500 |
| CAC Included: | N |
| Water Included: | N |
| Cabel TV Included: | N |
| Common Elements Included: | N |
| Heat Included: | N |
| Parking Included: | N |
| Condo Tax Included: | N |
| Building Insurance Included: | N |
| Fireplace/Stove: | Y |
| Heat Type: | Forced Air |
| Central Air Conditioning: | Central Air |
| Central Vac: | Y |
| Laundry Level: | Syste |
| Ensuite Laundry: | F |
| Sewers: | Sewer |
$
%
Years
This calculator is for demonstration purposes only. Always consult a professional
financial advisor before making personal financial decisions.
| Although the information displayed is believed to be accurate, no warranties or representations are made of any kind. |
| MAIN STREET REALTY LTD. |
|
|

Dir:
416-828-2535
Bus:
647-462-9629
| Virtual Tour | Book Showing | Email a Friend |
Jump To:
At a Glance:
| Type: | Freehold - Detached |
| Area: | York |
| Municipality: | East Gwillimbury |
| Neighbourhood: | Holland Landing |
| Style: | 2-Storey |
| Approximate Age: | 0-5 |
| Tax: | $6,785.24 |
| Beds: | 4+1 |
| Baths: | 5 |
| Fireplace: | Y |
| Pool: | None |
Locatin Map:
Payment Calculator:

