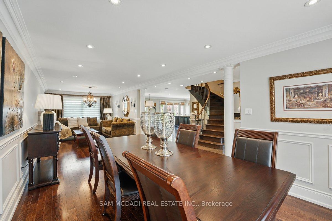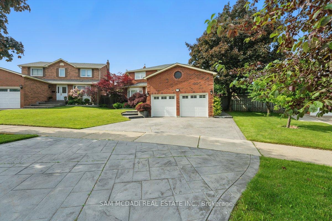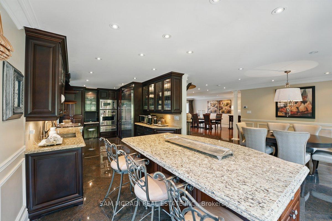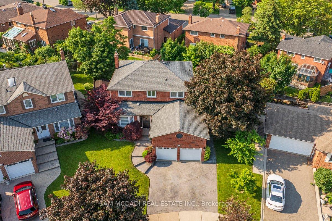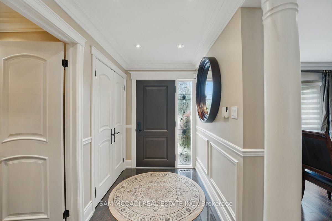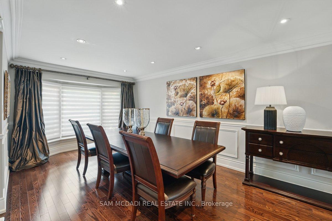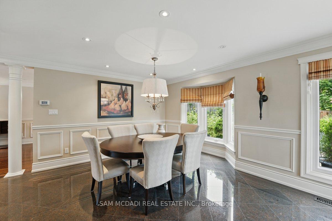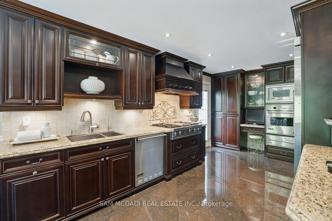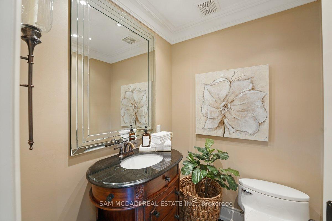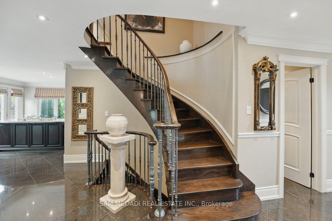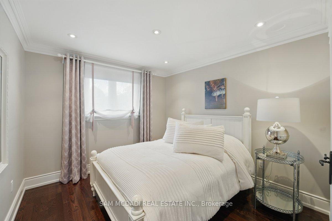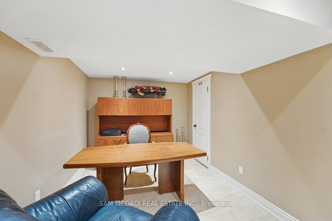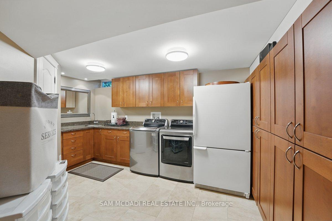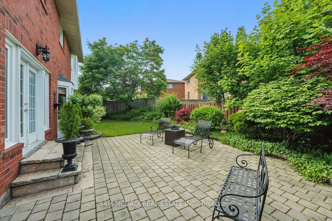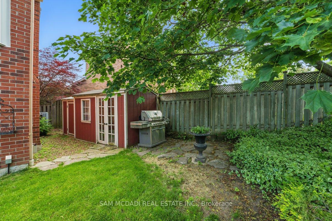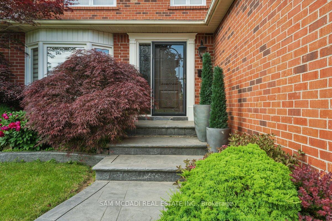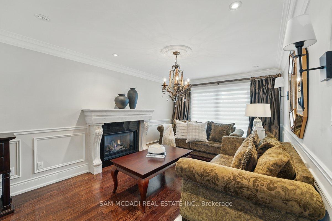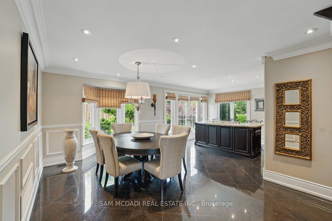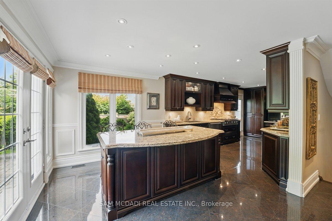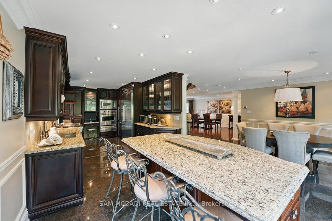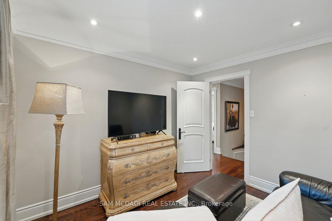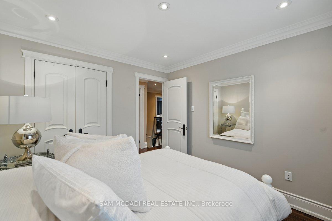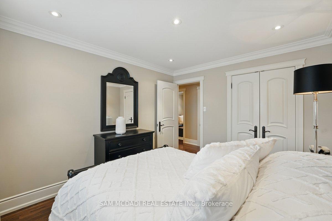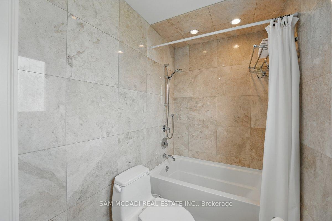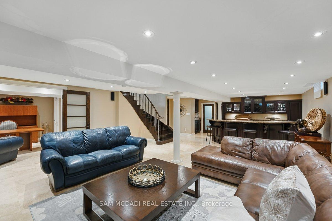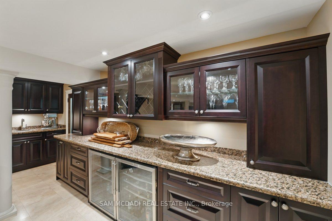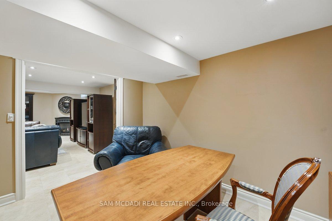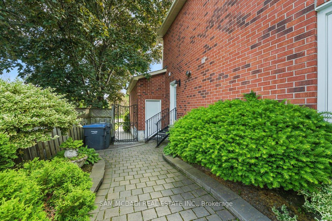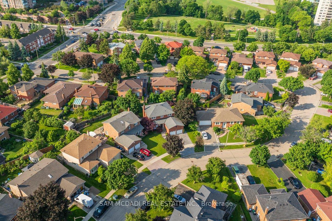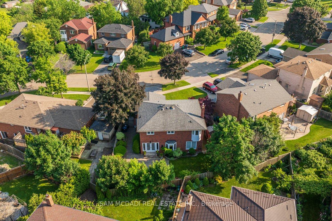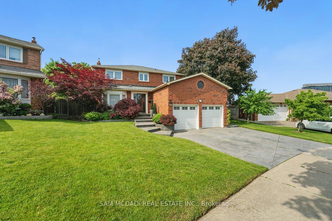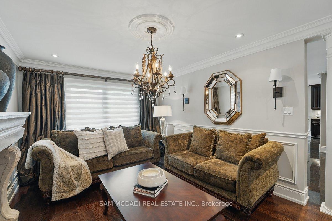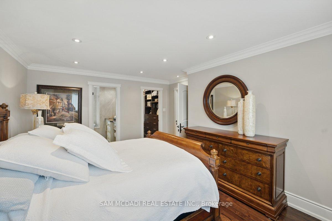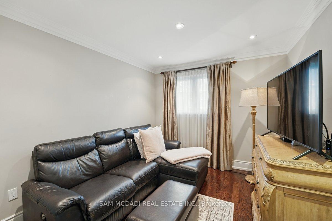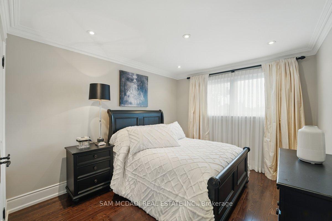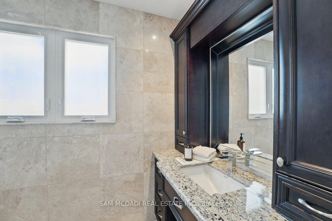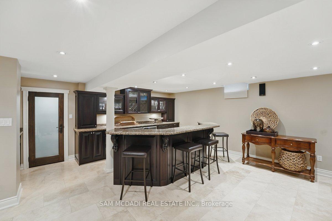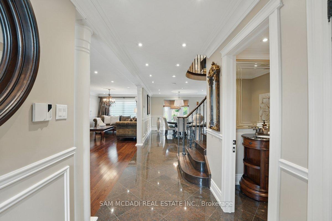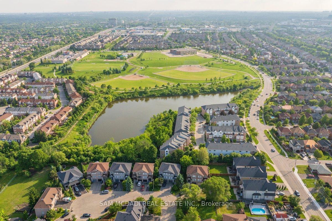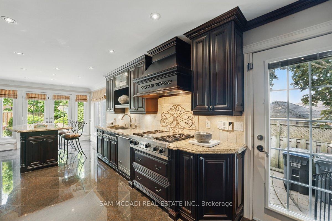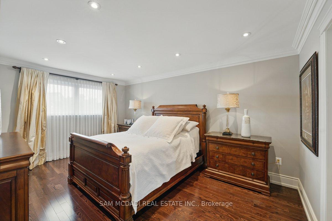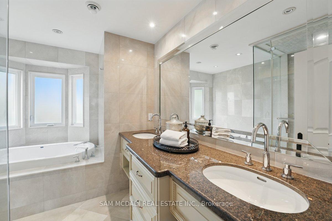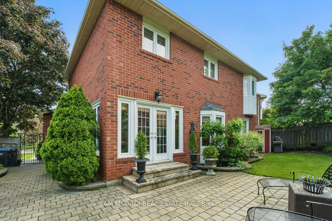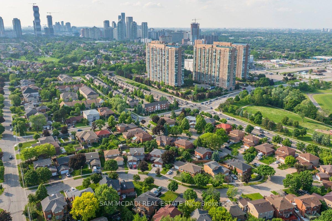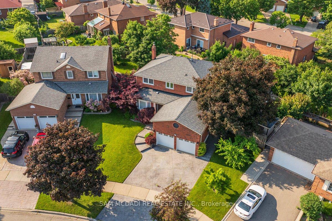$1,599,000
Available - For Sale
Listing ID: W12215391
215 Anastasia Terr , Mississauga, L5B 3A5, Peel
| Situated in one of Cooksville's most established neighbourhoods, this beautifully upgraded 4-bedroom home is perfect for families who value both comfort and modern functionality. As you enter, the main level offers a spacious open concept layout designed with elegant wainscoting, crown moulding, and solid hardwood floors throughout. Graze into the custom eat-in kitchen boasting high-end Viking appliances, granite countertops, and smart pull-out cabinetry. From here, step out to the professionally landscaped garden with professional interlock patio, offering a scenic, peaceful setting for early morning cappuccinos or an evening glass of wine. Formal living and dining rooms offer plenty of space for gathering loved ones, anchored by a gas fireplace that adds warmth and charm throughout the main level. Above, you'll find four generously sized bedrooms with organized closets and an upgraded main bath with marble floors. The primary suite is a true retreat with a walk-in closet and a spa-like 5-piece ensuite featuring double sinks, a glass shower, and a jacuzzi tub. The completed basement extends your living space with a large rec room, a second gas fireplace, a full kitchen with wine fridges, and a fifth bedroom or office, ideal for guests, in-laws, or a home workspace. Additional highlights includes: in-floor heating system roughed in throughout main floor granite floors, all bathrooms, and entire basement, as well as a custom laundry room with built-ins, and a double car garage with overhead storage. All this in a prime location, just minutes to Cooksville GO, top-rated schools, parks/trails, and a plethora of amenities for the family! |
| Price | $1,599,000 |
| Taxes: | $7330.10 |
| Occupancy: | Owner |
| Address: | 215 Anastasia Terr , Mississauga, L5B 3A5, Peel |
| Directions/Cross Streets: | Confederation Pkwy & Dundas St W |
| Rooms: | 8 |
| Rooms +: | 3 |
| Bedrooms: | 4 |
| Bedrooms +: | 0 |
| Family Room: | F |
| Basement: | Full, Finished |
| Level/Floor | Room | Length(ft) | Width(ft) | Descriptions | |
| Room 1 | Main | Kitchen | 10.46 | 27.16 | B/I Appliances, Granite Counters, Centre Island |
| Room 2 | Main | Breakfast | 11.28 | 12.82 | Pot Lights, Wainscoting, Bay Window |
| Room 3 | Main | Dining Ro | 10.82 | 13.61 | Pot Lights, Wainscoting, Hardwood Floor |
| Room 4 | Main | Living Ro | 10.82 | 20.01 | Fireplace, Wainscoting, Crown Moulding |
| Room 5 | Second | Primary B | 13.12 | 16.27 | 5 Pc Ensuite, Walk-In Closet(s), Pot Lights |
| Room 6 | Second | Bedroom 2 | 10.1 | 12 | Crown Moulding, Closet, Pot Lights |
| Room 7 | Second | Bedroom 3 | 9.97 | 10.66 | Window, Closet, Pot Lights |
| Room 8 | Second | Bedroom 4 | 9.51 | 10.66 | Window, Crown Moulding, Hardwood Floor |
| Room 9 | Basement | Recreatio | 19.88 | 21.32 | Fireplace, Wet Bar, Above Grade Window |
| Room 10 | Basement | Office | 12.37 | 9.05 | Pot Lights, Closet, Tile Floor |
| Room 11 | Basement | Laundry | 11.71 | 14.63 | Laundry Sink, Pot Lights, Tile Floor |
| Washroom Type | No. of Pieces | Level |
| Washroom Type 1 | 2 | Main |
| Washroom Type 2 | 4 | Second |
| Washroom Type 3 | 5 | Second |
| Washroom Type 4 | 0 | |
| Washroom Type 5 | 0 | |
| Washroom Type 6 | 2 | Main |
| Washroom Type 7 | 4 | Second |
| Washroom Type 8 | 5 | Second |
| Washroom Type 9 | 0 | |
| Washroom Type 10 | 0 |
| Total Area: | 0.00 |
| Property Type: | Detached |
| Style: | 2-Storey |
| Exterior: | Brick |
| Garage Type: | Attached |
| (Parking/)Drive: | Private Do |
| Drive Parking Spaces: | 4 |
| Park #1 | |
| Parking Type: | Private Do |
| Park #2 | |
| Parking Type: | Private Do |
| Pool: | None |
| Approximatly Square Footage: | 2000-2500 |
| Property Features: | Hospital, Park |
| CAC Included: | N |
| Water Included: | N |
| Cabel TV Included: | N |
| Common Elements Included: | N |
| Heat Included: | N |
| Parking Included: | N |
| Condo Tax Included: | N |
| Building Insurance Included: | N |
| Fireplace/Stove: | Y |
| Heat Type: | Forced Air |
| Central Air Conditioning: | Central Air |
| Central Vac: | N |
| Laundry Level: | Syste |
| Ensuite Laundry: | F |
| Sewers: | Sewer |
$
%
Years
This calculator is for demonstration purposes only. Always consult a professional
financial advisor before making personal financial decisions.
| Although the information displayed is believed to be accurate, no warranties or representations are made of any kind. |
| SAM MCDADI REAL ESTATE INC. |
|
|

Dir:
416-828-2535
Bus:
647-462-9629
| Virtual Tour | Book Showing | Email a Friend |
Jump To:
At a Glance:
| Type: | Freehold - Detached |
| Area: | Peel |
| Municipality: | Mississauga |
| Neighbourhood: | Cooksville |
| Style: | 2-Storey |
| Tax: | $7,330.1 |
| Beds: | 4 |
| Baths: | 3 |
| Fireplace: | Y |
| Pool: | None |
Locatin Map:
Payment Calculator:

