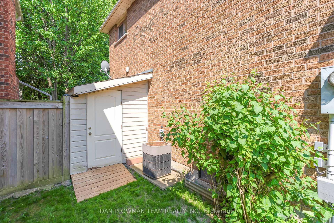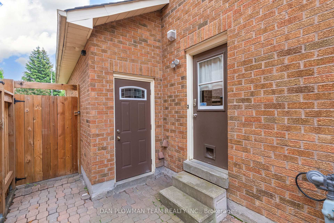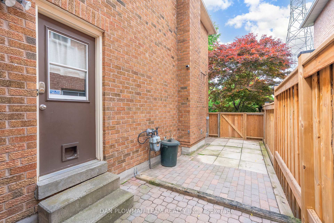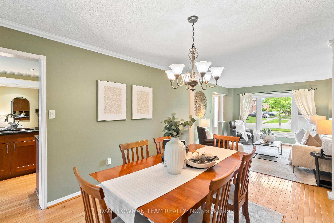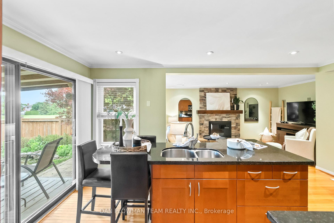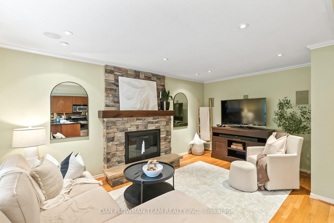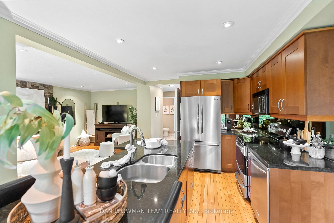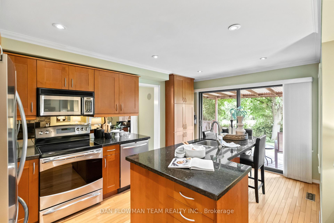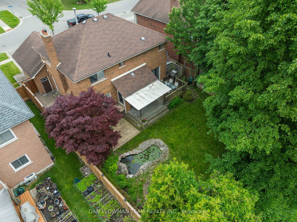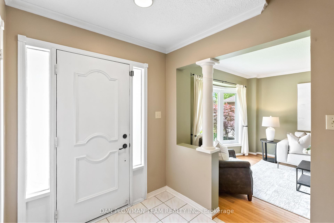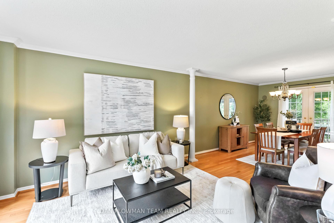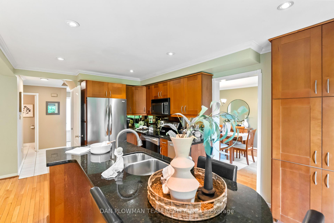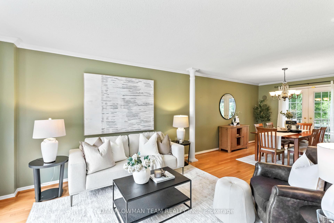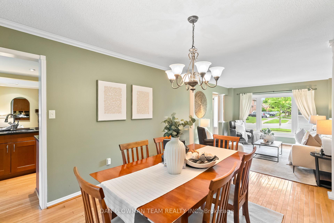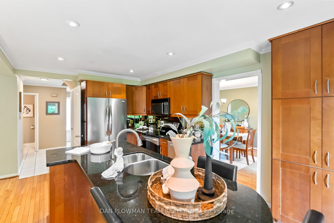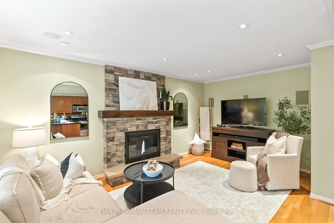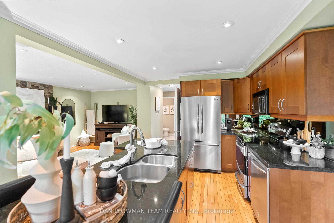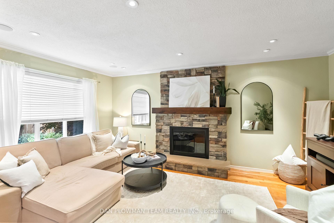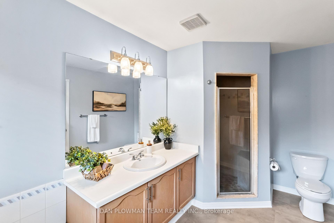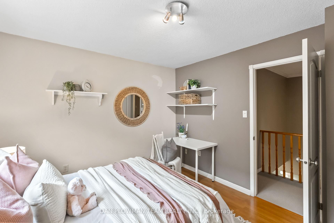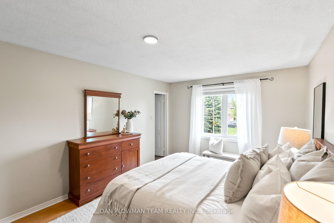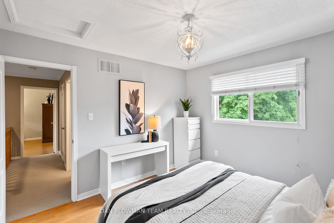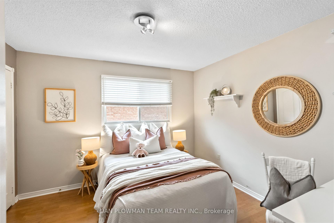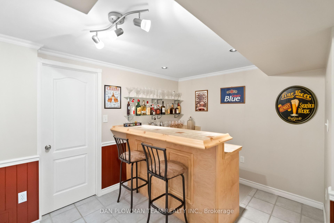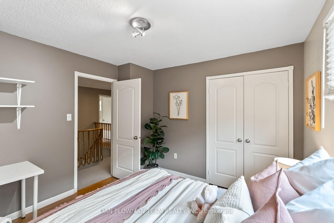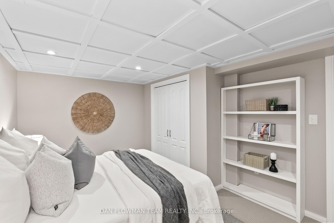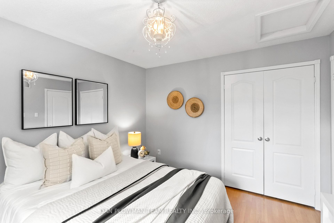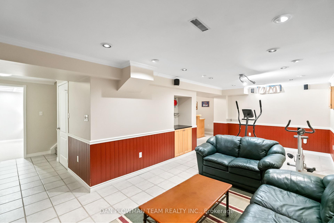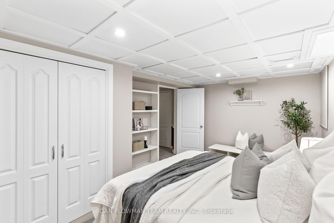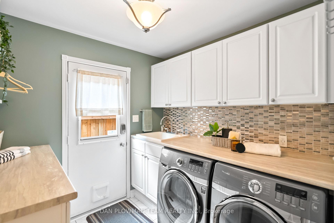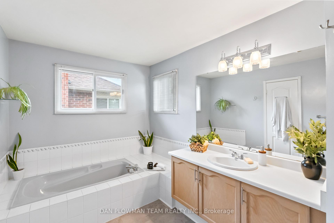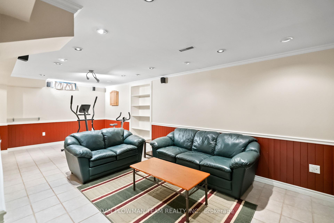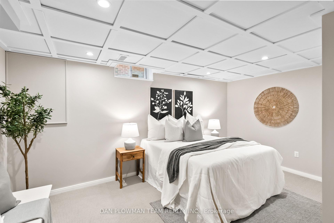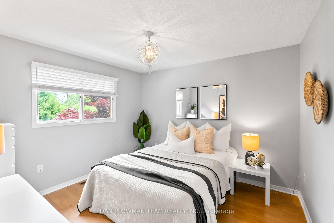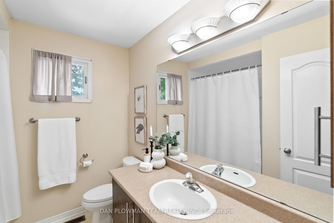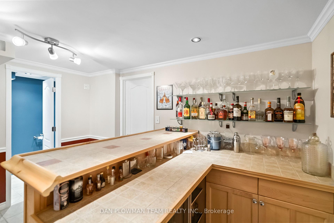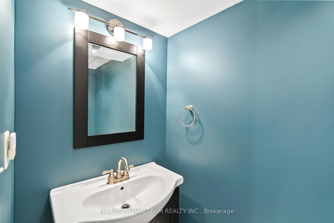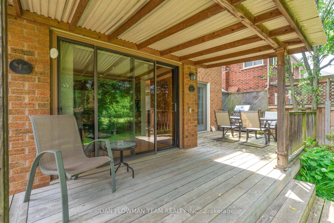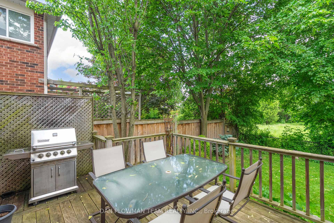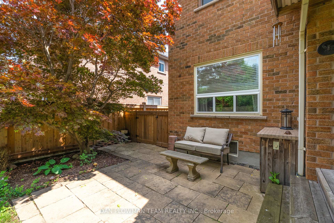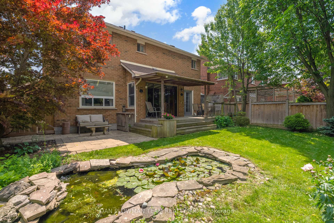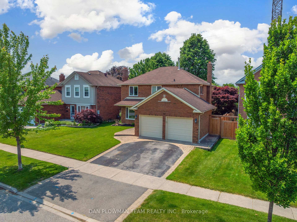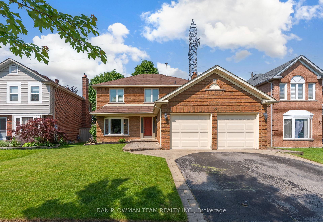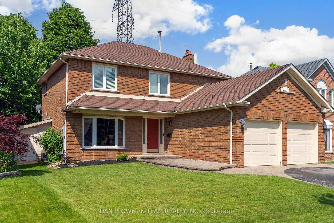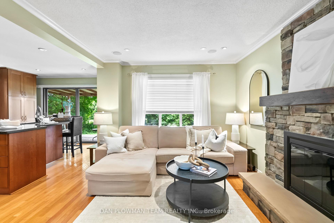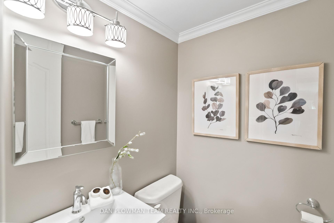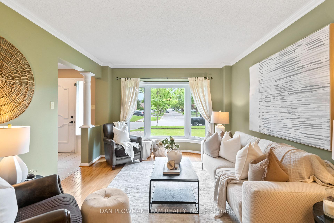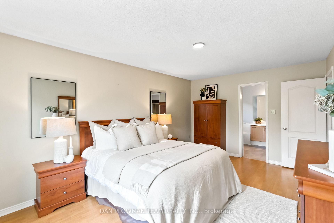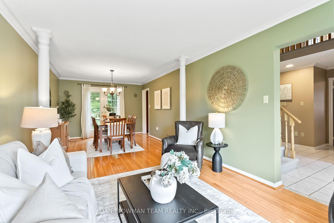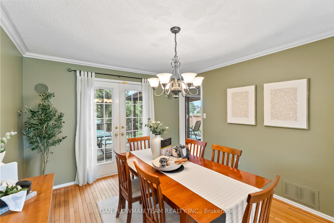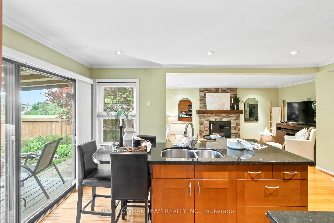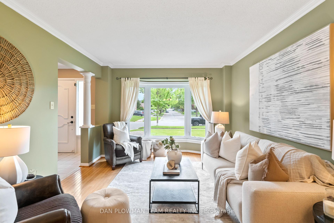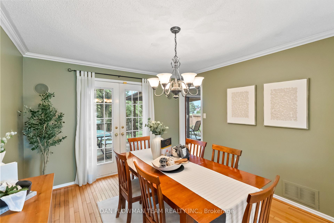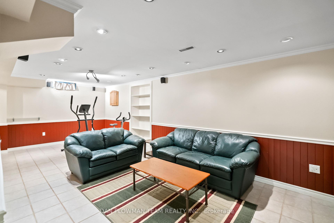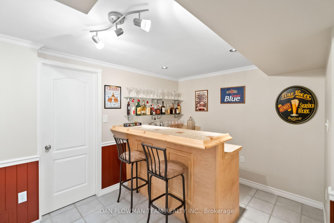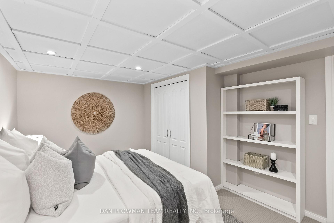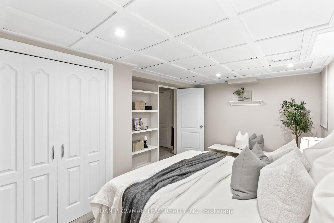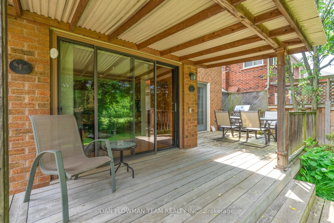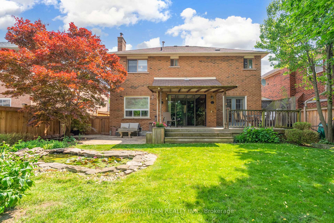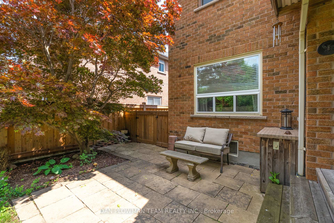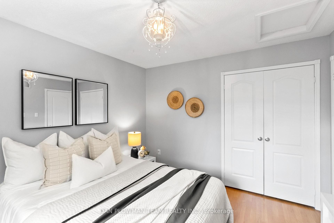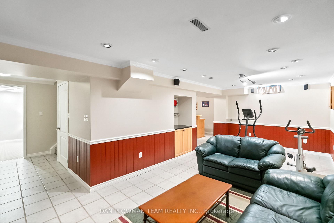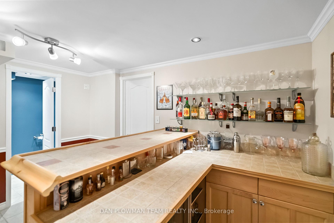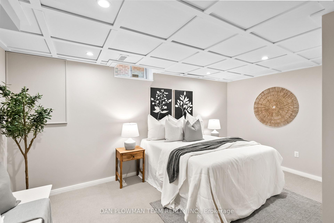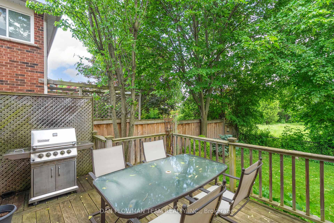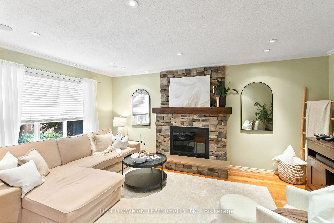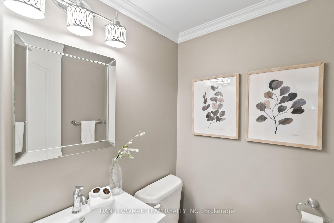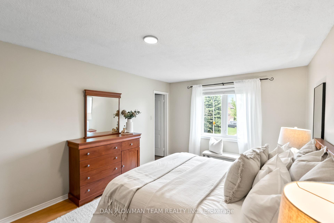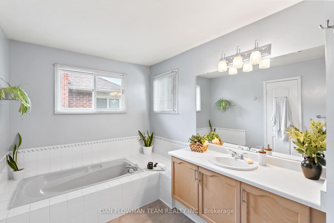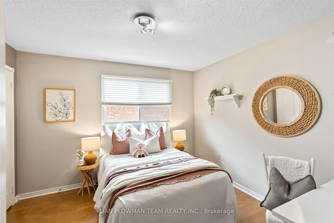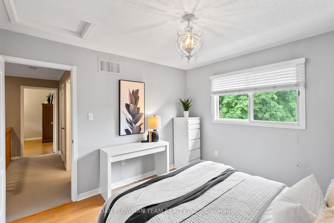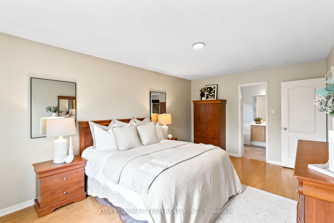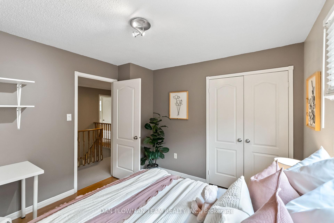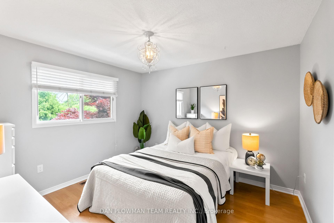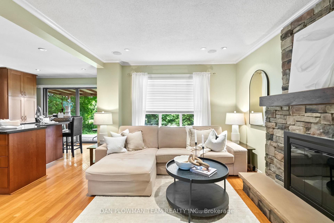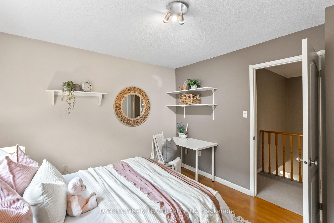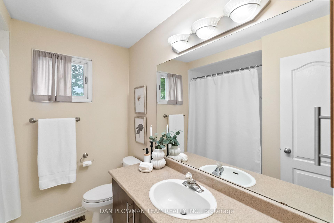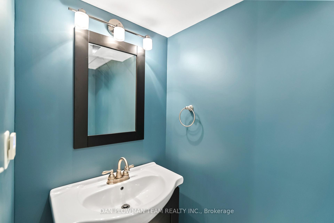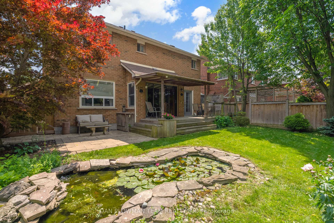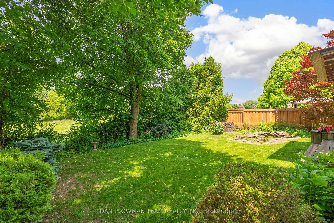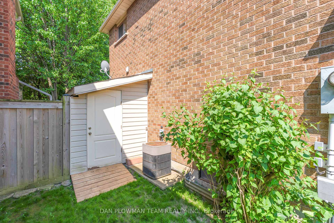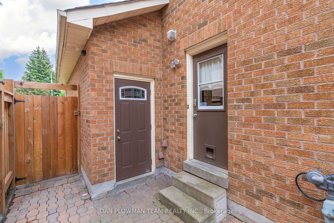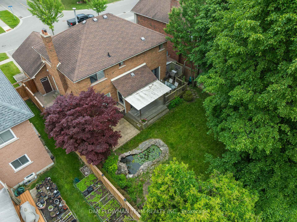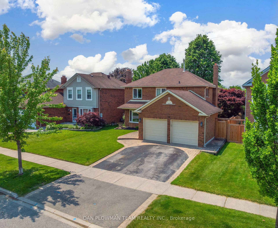$949,900
Available - For Sale
Listing ID: E12214051
14 Erickson Driv , Whitby, L1N 8S8, Durham
| Tucked Away On A Quiet Street In One Of Whitbys Most Desirable Family-Friendly Neighbourhoods, This Beautifully Maintained Detached 2-Storey Home Offers The Perfect Blend Of Functionality, Charm, And Location. Featuring 3+1 Bedrooms, 4 Bathrooms, And A Fully Finished Basement, This Home Is Move-In Ready With Room For Everyone. Step Inside To A Bright And Inviting Main Floor Layout With An Updated Kitchen, Large Family Room, And A Combined Living And Dining Area, It Is Ideal For Both Everyday Living And Entertaining. Upstairs The Spacious Primary Suite Has A Walk-In Closet, Large Windows For Tons Of Natural Light And A 4 Piece Ensuite. A Shared 4 Piece Bathroom And 2 Additional Bedrooms Round Out The Second Floor Making It Ideal For Kids. The Finished Basement Boasts A Custom Bar, Ample Storage, And An Additional Bedroom - The Ultimate Flex Space For Guests, Hobbies, Or Work-From-Home Needs. Enjoy Summers On The Backyard Deck, Surrounded By Lush Greenery And Total Privacy With No Rear Neighbours, As The Home Backs Onto Green Space. Ideally Located Near Top Rated Schools, Shops, Transit, And Within Walking Distance To Optimist Park And Glenayr Park. Whether Youre Upsizing, Relocating, Or Looking For A Turnkey Family Home, 14 Erickson Drive Delivers The Lifestyle You've Been Searching For. Don't Miss Your Chance To Call This Whitby Gem Your Home. Book Your Private Showing Today! |
| Price | $949,900 |
| Taxes: | $5822.00 |
| Occupancy: | Owner |
| Address: | 14 Erickson Driv , Whitby, L1N 8S8, Durham |
| Directions/Cross Streets: | Thickson Rd N & Rossland Rd E |
| Rooms: | 7 |
| Rooms +: | 3 |
| Bedrooms: | 3 |
| Bedrooms +: | 1 |
| Family Room: | T |
| Basement: | Full, Finished |
| Level/Floor | Room | Length(ft) | Width(ft) | Descriptions | |
| Room 1 | Main | Kitchen | 16.07 | 10.14 | Granite Counters, Centre Island, W/O To Deck |
| Room 2 | Main | Living Ro | 12.07 | 11.02 | Hardwood Floor, Large Window, Combined w/Living |
| Room 3 | Main | Dining Ro | 13.02 | 11.02 | Hardwood Floor, W/O To Deck, Combined w/Living |
| Room 4 | Main | Family Ro | 16.96 | 10.76 | Hardwood Floor, Fireplace, Pot Lights |
| Room 5 | Main | Laundry | 17.29 | 11.18 | Tile Floor, W/O To Yard |
| Room 6 | Second | Primary B | 17.29 | 11.18 | Laminate, Ensuite Bath, Walk-In Closet(s) |
| Room 7 | Second | Bedroom 2 | 11.45 | 10.59 | Laminate, Window, Closet |
| Room 8 | Second | Bedroom 3 | 11.38 | 10.69 | Laminate, Window, Closet |
| Room 9 | Basement | Recreatio | 24.53 | 10.59 | Tile Floor, Pot Lights, Wainscoting |
| Room 10 | Basement | Den | 12 | 8.72 | Tile Floor, Pot Lights, Dry Bar |
| Room 11 | Basement | Bedroom 4 | 15.71 | 10.59 | Broadloom, Window, Closet |
| Washroom Type | No. of Pieces | Level |
| Washroom Type 1 | 2 | Main |
| Washroom Type 2 | 4 | Second |
| Washroom Type 3 | 4 | Second |
| Washroom Type 4 | 2 | Basement |
| Washroom Type 5 | 0 | |
| Washroom Type 6 | 2 | Main |
| Washroom Type 7 | 4 | Second |
| Washroom Type 8 | 4 | Second |
| Washroom Type 9 | 2 | Basement |
| Washroom Type 10 | 0 |
| Total Area: | 0.00 |
| Property Type: | Detached |
| Style: | 2-Storey |
| Exterior: | Brick |
| Garage Type: | Attached |
| (Parking/)Drive: | Private Do |
| Drive Parking Spaces: | 2 |
| Park #1 | |
| Parking Type: | Private Do |
| Park #2 | |
| Parking Type: | Private Do |
| Pool: | None |
| Approximatly Square Footage: | 1500-2000 |
| CAC Included: | N |
| Water Included: | N |
| Cabel TV Included: | N |
| Common Elements Included: | N |
| Heat Included: | N |
| Parking Included: | N |
| Condo Tax Included: | N |
| Building Insurance Included: | N |
| Fireplace/Stove: | Y |
| Heat Type: | Forced Air |
| Central Air Conditioning: | Central Air |
| Central Vac: | N |
| Laundry Level: | Syste |
| Ensuite Laundry: | F |
| Sewers: | Sewer |
$
%
Years
This calculator is for demonstration purposes only. Always consult a professional
financial advisor before making personal financial decisions.
| Although the information displayed is believed to be accurate, no warranties or representations are made of any kind. |
| DAN PLOWMAN TEAM REALTY INC. |
|
|

Dir:
416-828-2535
Bus:
647-462-9629
| Virtual Tour | Book Showing | Email a Friend |
Jump To:
At a Glance:
| Type: | Freehold - Detached |
| Area: | Durham |
| Municipality: | Whitby |
| Neighbourhood: | Blue Grass Meadows |
| Style: | 2-Storey |
| Tax: | $5,822 |
| Beds: | 3+1 |
| Baths: | 4 |
| Fireplace: | Y |
| Pool: | None |
Locatin Map:
Payment Calculator:

