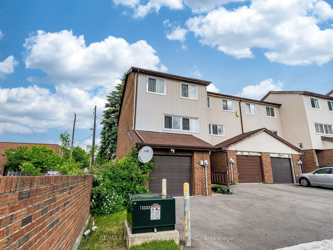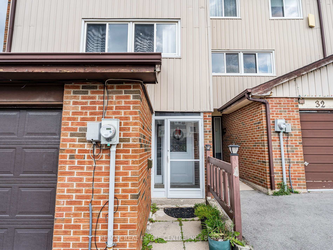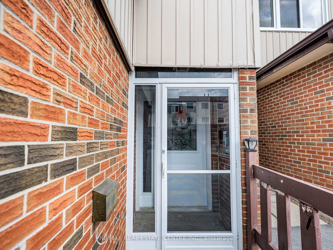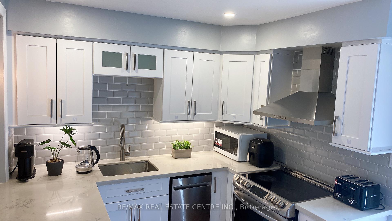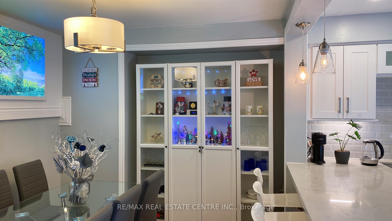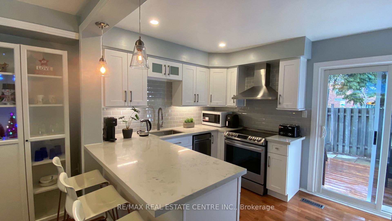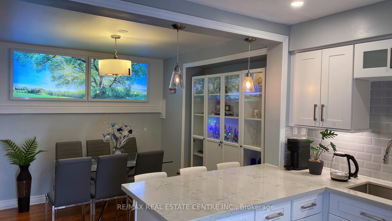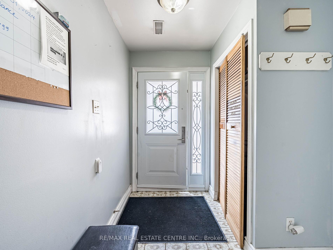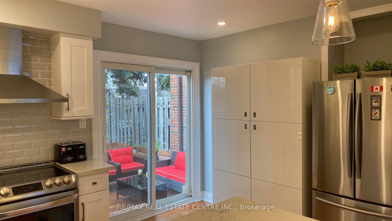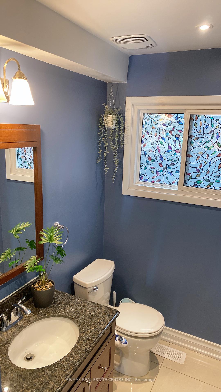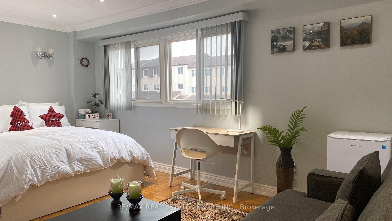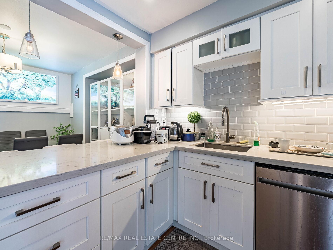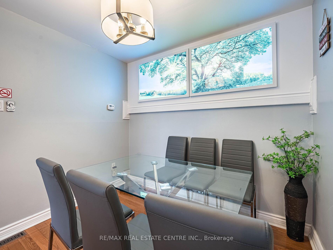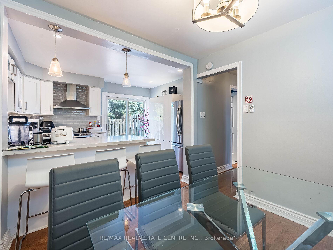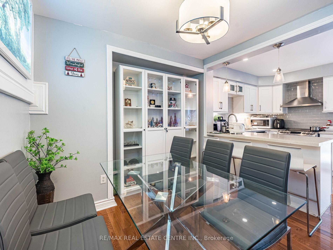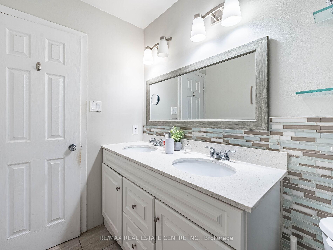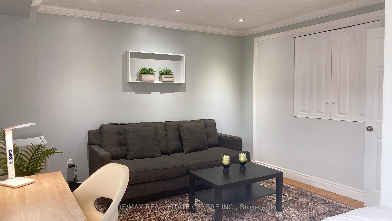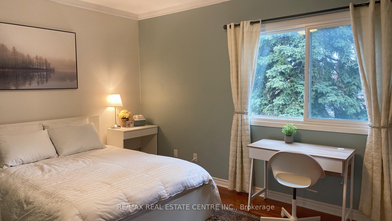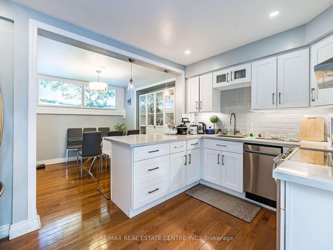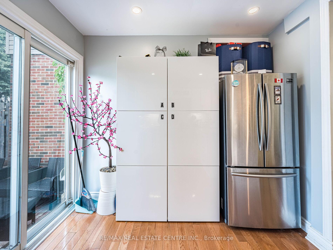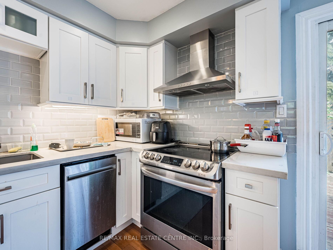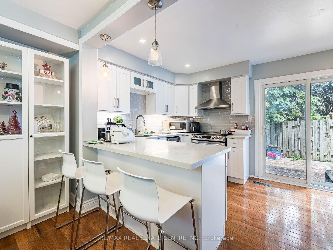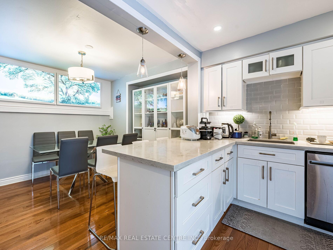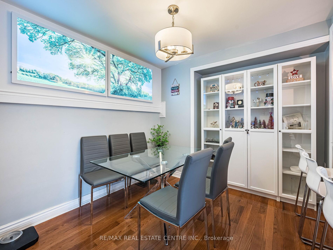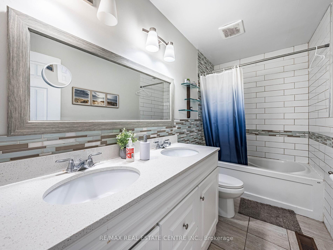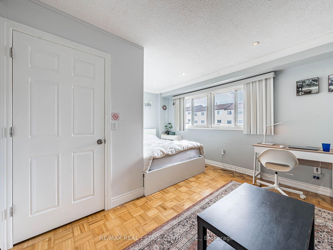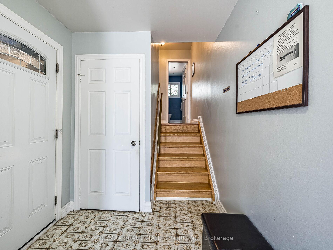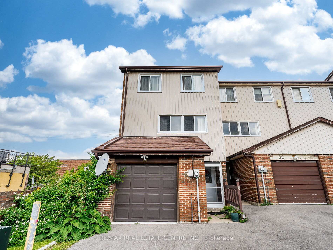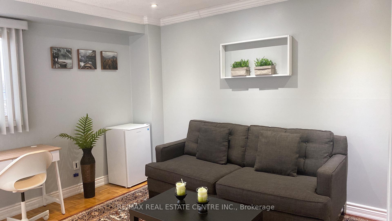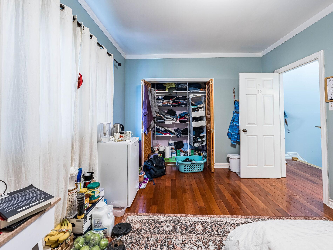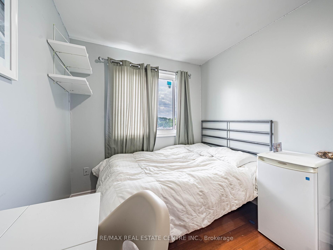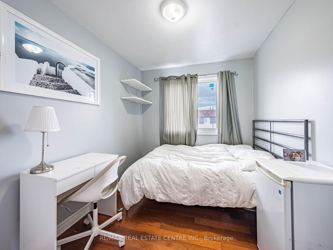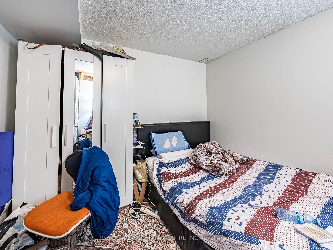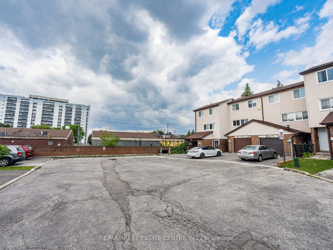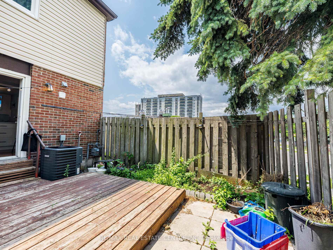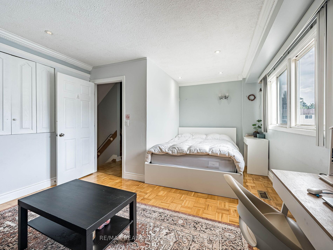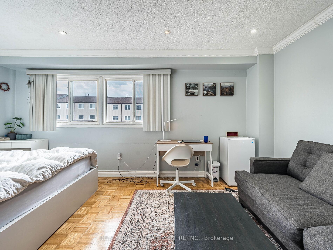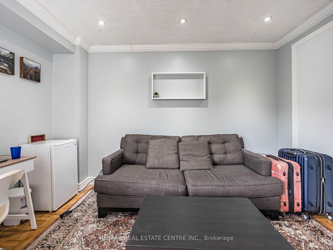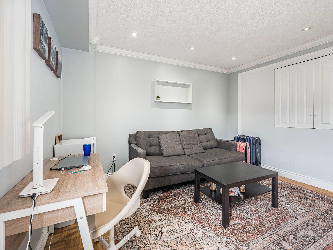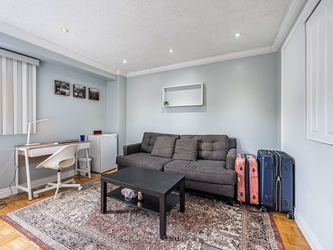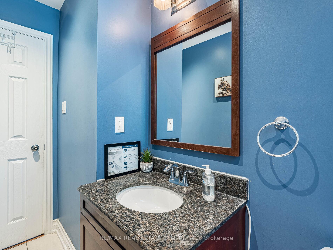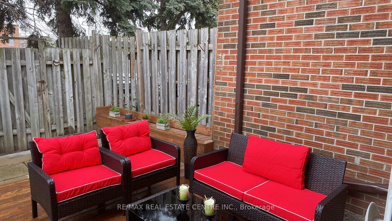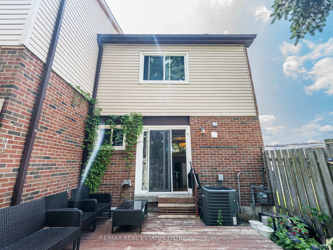$750,000
Available - For Sale
Listing ID: W12218914
34 San Roberto Way , Toronto, M3L 2J5, Toronto
| Kitchen Upgraded 2020) Incl. Quartz Countertop, S/S Appl, Parquet Floor. Roof (2020) Main Entrance, Storm Door (2021). Main Washroom, Quartz Counter top, Double Sink (2017) Blinds (2017) Furnace/Ac (2016). Garage Door (2015). Washer &Dryer (2014)Currently all rooms individually been tenanted and willing to stay , Vacant possession can arranged if required .. Positive cash flow generated.Currently Living room being converted to bedroom and can be converted back to Bedroom if required!!!Close to Shopping Mall,College, schools, Highways 401 a community centre, and lot more!!!! |
| Price | $750,000 |
| Taxes: | $2066.20 |
| Occupancy: | Tenant |
| Address: | 34 San Roberto Way , Toronto, M3L 2J5, Toronto |
| Postal Code: | M3L 2J5 |
| Province/State: | Toronto |
| Directions/Cross Streets: | Jane/Sheppard |
| Level/Floor | Room | Length(ft) | Width(ft) | Descriptions | |
| Room 1 | In Between | Living Ro | 12.73 | 17.19 | Overlooks Dining, Picture Window, Parquet |
| Room 2 | Main | Dining Ro | 8.89 | 8.95 | Combined w/Kitchen, Open Concept, Parquet |
| Room 3 | Main | Kitchen | 9.38 | 12.37 | W/O To Patio, Quartz Counter, Stainless Steel Appl |
| Room 4 | In Between | Primary B | 10.5 | 14.83 | Window, Closet, Hardwood Floor |
| Room 5 | Upper | Bedroom 2 | 10.5 | 8.95 | Window, Closet, Hardwood Floor |
| Room 6 | Upper | Bedroom 3 | 9.28 | 8.04 | Window, Closet, Hardwood Floor |
| Room 7 | Lower | Bedroom 4 | 10.36 | 9.81 | Ensuite Bath, Parquet |
| Washroom Type | No. of Pieces | Level |
| Washroom Type 1 | 2 | Main |
| Washroom Type 2 | 3 | Lower |
| Washroom Type 3 | 5 | Upper |
| Washroom Type 4 | 0 | |
| Washroom Type 5 | 0 | |
| Washroom Type 6 | 2 | Main |
| Washroom Type 7 | 3 | Lower |
| Washroom Type 8 | 5 | Upper |
| Washroom Type 9 | 0 | |
| Washroom Type 10 | 0 |
| Total Area: | 0.00 |
| Washrooms: | 3 |
| Heat Type: | Forced Air |
| Central Air Conditioning: | Central Air |
$
%
Years
This calculator is for demonstration purposes only. Always consult a professional
financial advisor before making personal financial decisions.
| Although the information displayed is believed to be accurate, no warranties or representations are made of any kind. |
| RE/MAX REAL ESTATE CENTRE INC. |
|
|

Dir:
416-828-2535
Bus:
647-462-9629
| Book Showing | Email a Friend |
Jump To:
At a Glance:
| Type: | Com - Condo Townhouse |
| Area: | Toronto |
| Municipality: | Toronto W05 |
| Neighbourhood: | Glenfield-Jane Heights |
| Style: | Multi-Level |
| Tax: | $2,066.2 |
| Maintenance Fee: | $510 |
| Beds: | 4+1 |
| Baths: | 3 |
| Fireplace: | N |
Locatin Map:
Payment Calculator:

