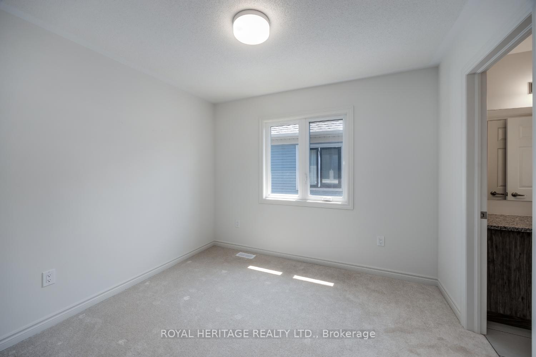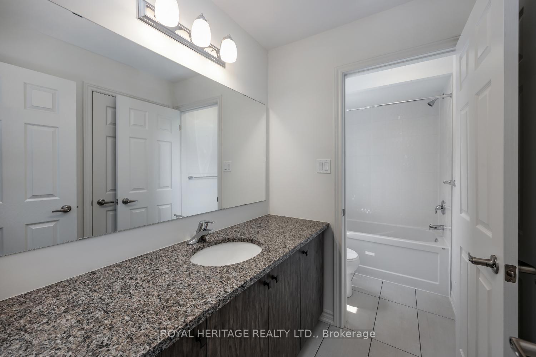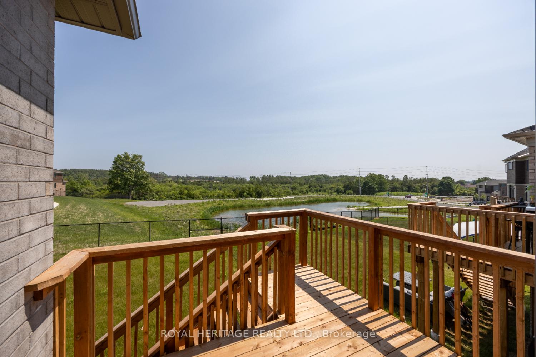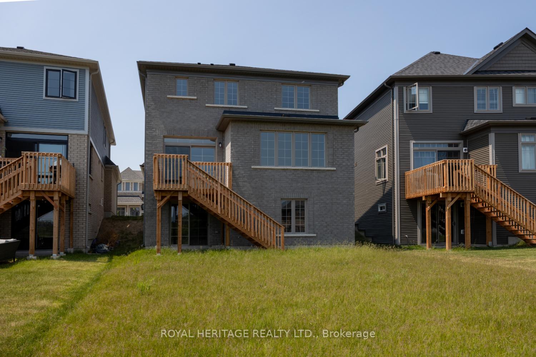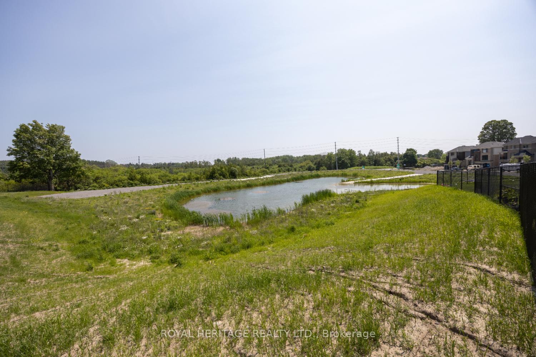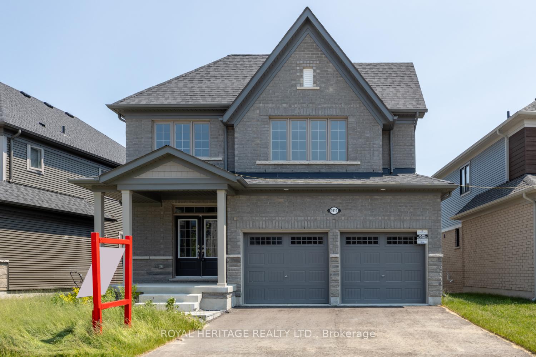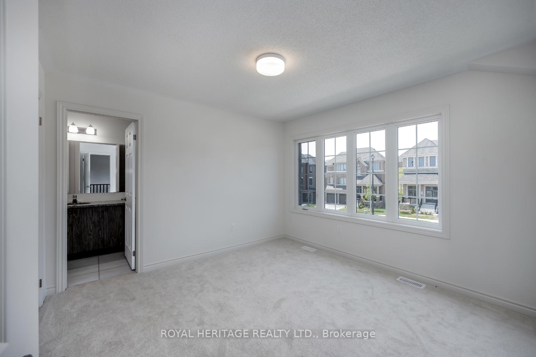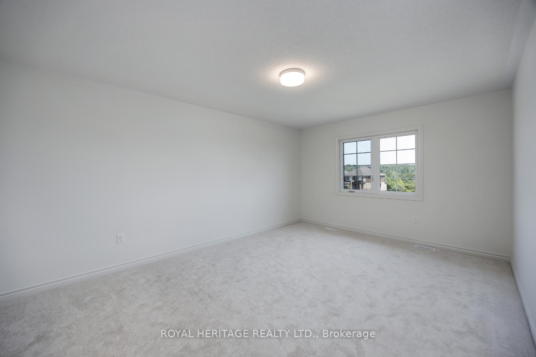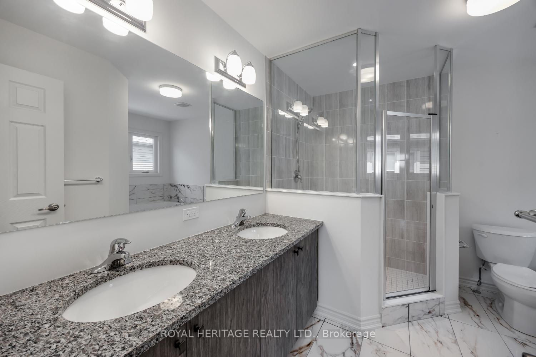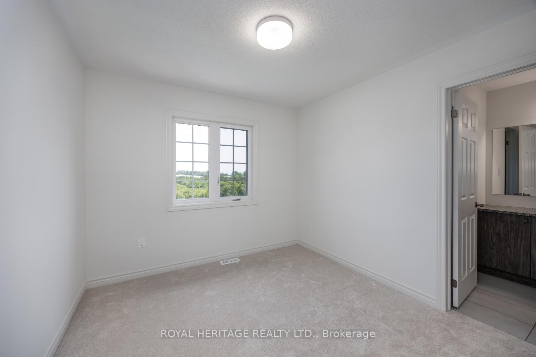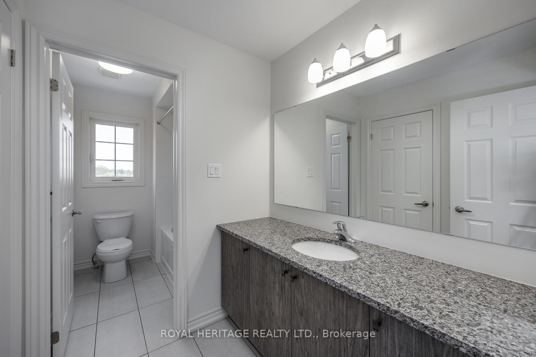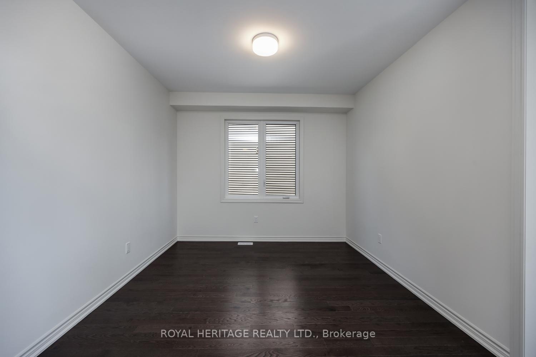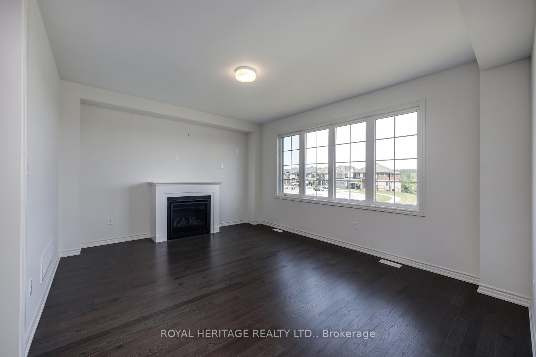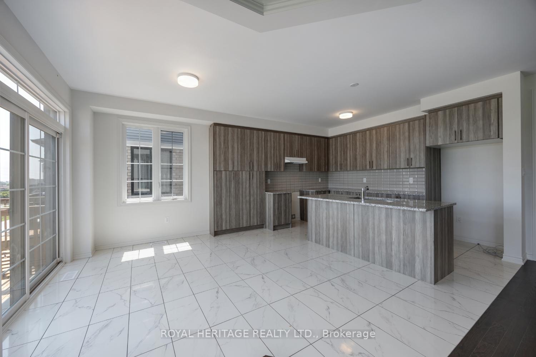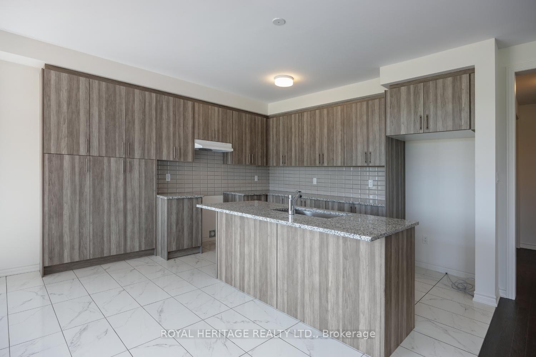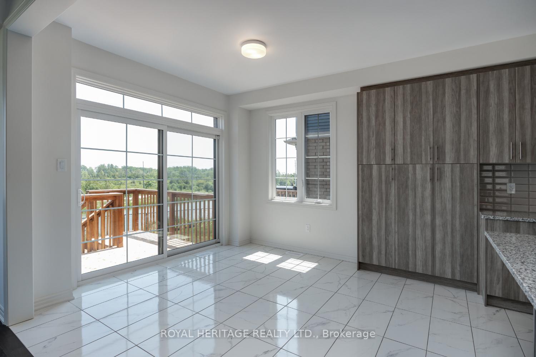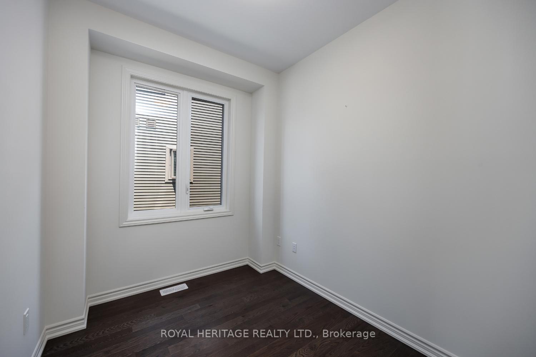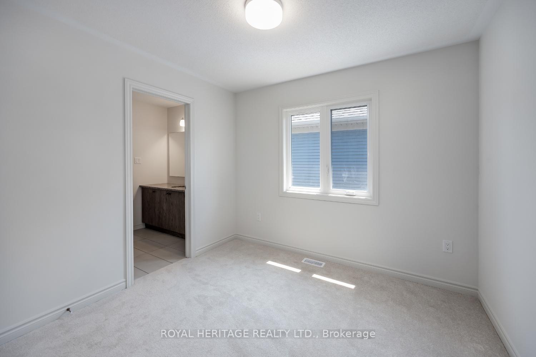$1,099,000
Available - For Sale
Listing ID: X12218827
1010 Trailsview Aven , Cobourg, K9A 4J6, Northumberland
| 5 BEDROOM HOME! Welcome to Your Dream Family Home Discover comfort, style, and functionality in this stunning newly built 5-bedroom, 4-bathroom home, thoughtfully designed for modern family living.Step inside to a bright, open-concept layout that seamlessly connects the living, dining, and gourmet kitchen areas perfect for both everyday life and entertaining. The kitchen is a chefs dream, featuring a large island, ample counter space, and sleek modern finishes that elevate the heart of the home.The highlight? A spacious walk-out basement that opens to your private backyard oasis with serene pond views a peaceful retreat for morning coffee, evening relaxation, or weekend gatherings.Each bedroom is filled with natural light and paired with access to elegantly designed bathrooms, combining comfort and sophistication.Set in a quiet, family-friendly neighbourhood, this home offers the perfect balance of luxury and tranquility. Don't miss the chance to make this exceptional property your forever home. |
| Price | $1,099,000 |
| Taxes: | $1900.86 |
| Occupancy: | Vacant |
| Address: | 1010 Trailsview Aven , Cobourg, K9A 4J6, Northumberland |
| Directions/Cross Streets: | ELGIN/BROOK |
| Rooms: | 17 |
| Bedrooms: | 5 |
| Bedrooms +: | 0 |
| Family Room: | F |
| Basement: | Unfinished, Walk-Out |
| Level/Floor | Room | Length(ft) | Width(ft) | Descriptions | |
| Room 1 | Main | Living Ro | 16.47 | 12.92 | Fireplace |
| Room 2 | Main | Dining Ro | 10.99 | 10.89 | Large Window |
| Room 3 | Main | Kitchen | 13.68 | 12.96 | Granite Counters, Backsplash |
| Room 4 | Main | Breakfast | 12.07 | 8.33 | W/O To Deck, Overlooks Park |
| Room 5 | Main | Office | 9.84 | 7.51 | French Doors |
| Room 6 | Second | Primary B | 16.63 | 11.94 | 5 Pc Ensuite |
| Room 7 | Second | Bedroom 2 | 11.84 | 11.32 | 4 Pc Ensuite |
| Room 8 | Second | Bedroom 3 | 11.71 | 10 | 4 Pc Bath |
| Room 9 | Second | Bedroom 4 | 11.71 | 10 | 4 Pc Ensuite |
| Room 10 | Second | Bedroom 5 | 12.43 | 9.71 | 4 Pc Ensuite |
| Room 11 | Second | Loft | 10.99 | 5.81 |
| Washroom Type | No. of Pieces | Level |
| Washroom Type 1 | 2 | Main |
| Washroom Type 2 | 4 | Second |
| Washroom Type 3 | 4 | Second |
| Washroom Type 4 | 5 | Second |
| Washroom Type 5 | 0 | |
| Washroom Type 6 | 2 | Main |
| Washroom Type 7 | 4 | Second |
| Washroom Type 8 | 4 | Second |
| Washroom Type 9 | 5 | Second |
| Washroom Type 10 | 0 |
| Total Area: | 0.00 |
| Property Type: | Detached |
| Style: | 2-Storey |
| Exterior: | Brick |
| Garage Type: | Built-In |
| Drive Parking Spaces: | 2 |
| Pool: | None |
| Approximatly Square Footage: | 2500-3000 |
| Property Features: | Clear View, Lake/Pond |
| CAC Included: | N |
| Water Included: | N |
| Cabel TV Included: | N |
| Common Elements Included: | N |
| Heat Included: | N |
| Parking Included: | N |
| Condo Tax Included: | N |
| Building Insurance Included: | N |
| Fireplace/Stove: | Y |
| Heat Type: | Forced Air |
| Central Air Conditioning: | Central Air |
| Central Vac: | N |
| Laundry Level: | Syste |
| Ensuite Laundry: | F |
| Sewers: | Sewer |
$
%
Years
This calculator is for demonstration purposes only. Always consult a professional
financial advisor before making personal financial decisions.
| Although the information displayed is believed to be accurate, no warranties or representations are made of any kind. |
| ROYAL HERITAGE REALTY LTD. |
|
|

Dir:
416-828-2535
Bus:
647-462-9629
| Book Showing | Email a Friend |
Jump To:
At a Glance:
| Type: | Freehold - Detached |
| Area: | Northumberland |
| Municipality: | Cobourg |
| Neighbourhood: | Cobourg |
| Style: | 2-Storey |
| Tax: | $1,900.86 |
| Beds: | 5 |
| Baths: | 4 |
| Fireplace: | Y |
| Pool: | None |
Locatin Map:
Payment Calculator:

