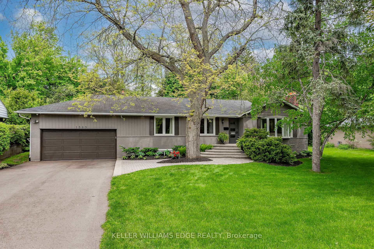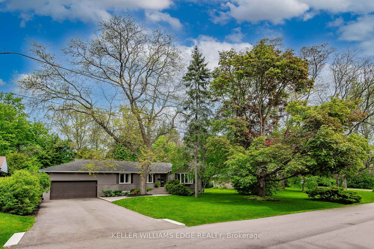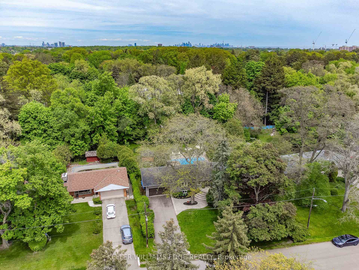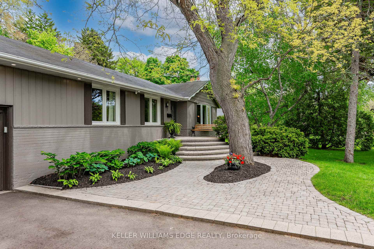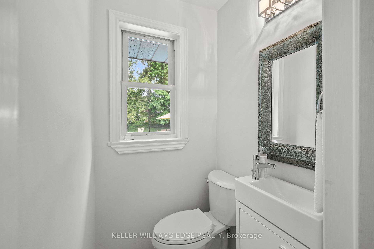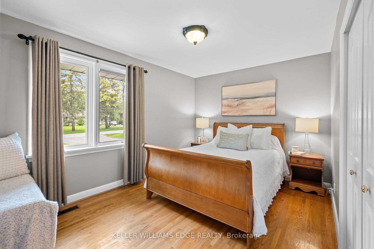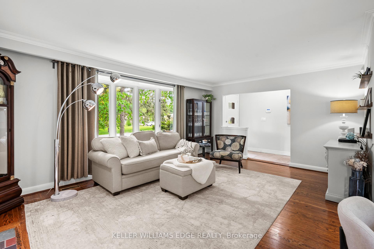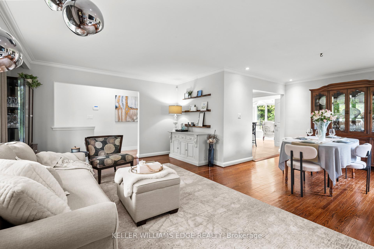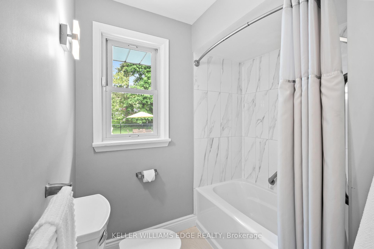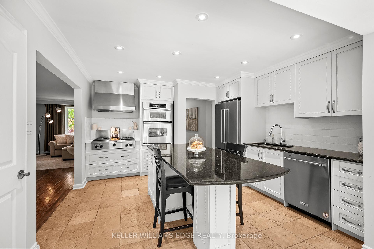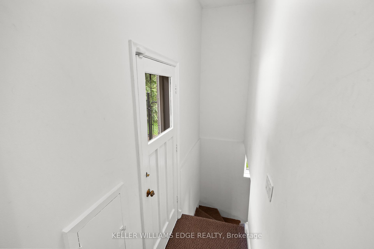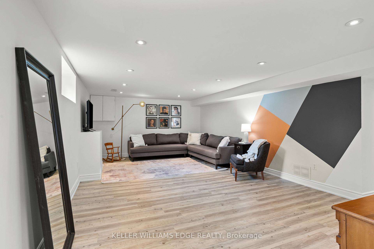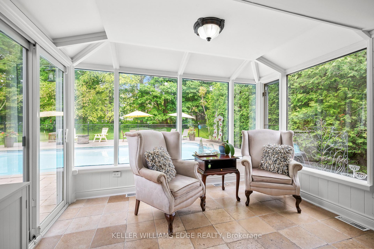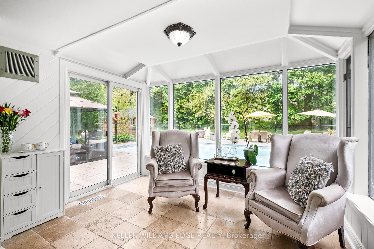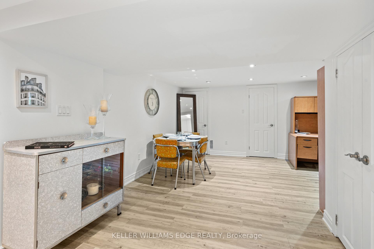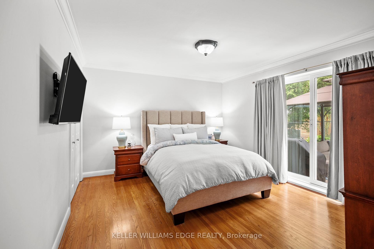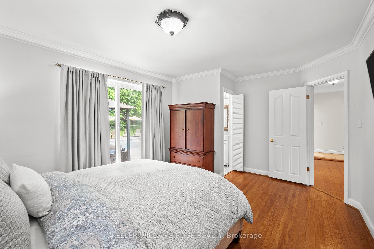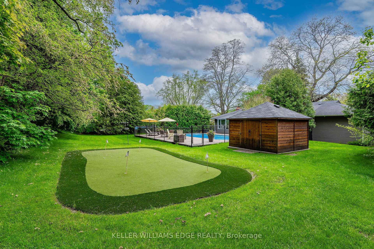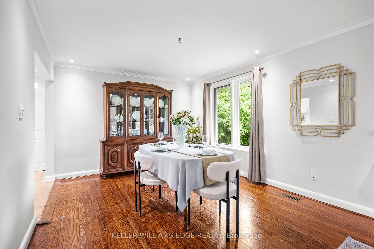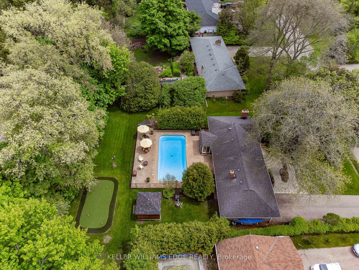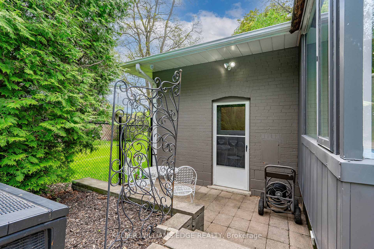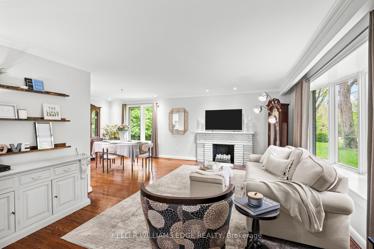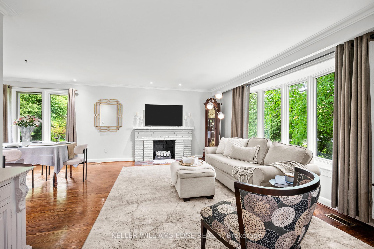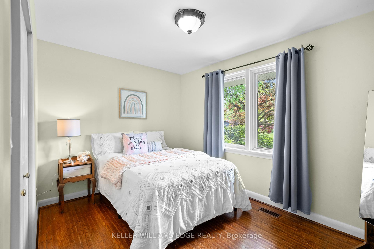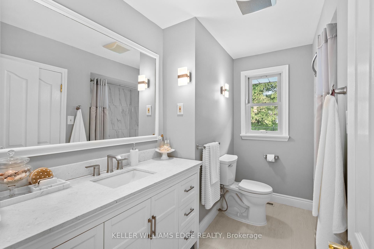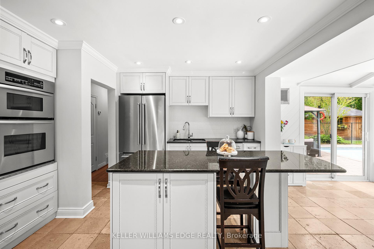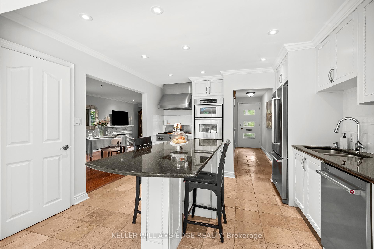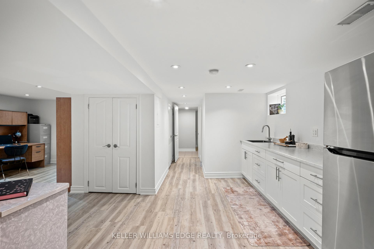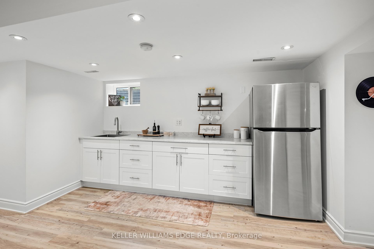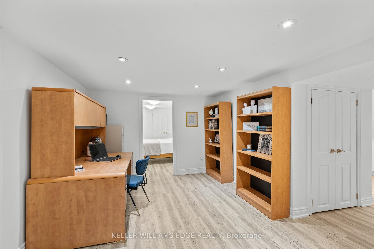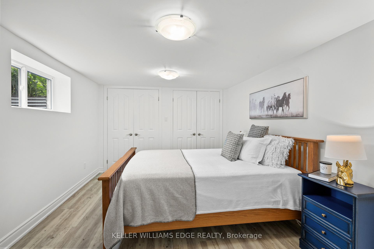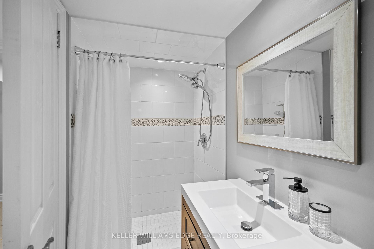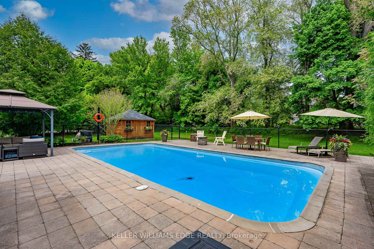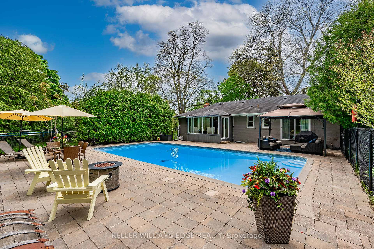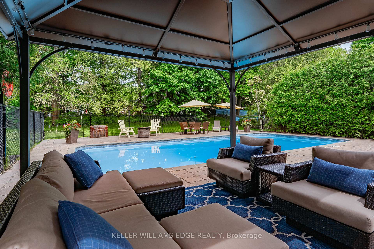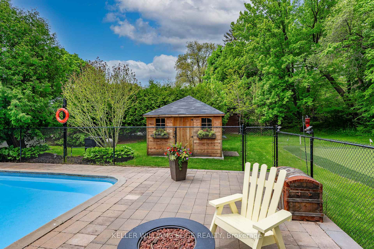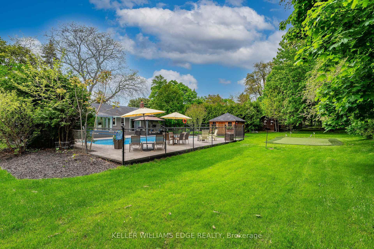$2,199,000
Available - For Sale
Listing ID: W12183258
1589 Crediton Park , Mississauga, L5G 3X2, Peel
| Rare opportunity in Mineola East - This 3+1 bedroom, 2.5 bathroom bungalow with a double car garage sits on an expansive 100 x 175 foot lot. Set on a quiet cul-de-sac with a beautifully landscaped property that offers both privacy and charm. This home is move-in ready to enjoy or it can be the perfect canvas for your custom vision. The open concept kitchen is a chef's delight with granite countertops, granite breakfast island and stainless steel appliances featuring a gas cooktop and built-in oven. Just off the kitchen, the sunroom offers a bright and inviting seating area with large windows that overlook a backyard oasis complete with a fenced inground pool, multiple lounging areas, perfect for entertaining and even your own putting green. Mature trees surround the property providing exceptional privacy and a serene atmosphere.The home also features a separate basement entrance leading to a finished space with a bedroom, full bathroom, and a kitchenette - ideal for guests or in-law suite. Enjoy easy access to Lake Ontario, the harbour marina, yacht club, scenic waterfront trails, parks, and private golf courses. Located near some of Mississauga's top-rated schools and just a short drive to Toronto and Pearson Airport with convenient access to the QEW, 427, GO Station, and the upcoming LRT - a commuters dream. Also just minutes from the vibrant heart of Port Credit, home to excellent restaurants, boutique shopping and lively seasonal festivals. |
| Price | $2,199,000 |
| Taxes: | $13543.61 |
| Occupancy: | Owner |
| Address: | 1589 Crediton Park , Mississauga, L5G 3X2, Peel |
| Directions/Cross Streets: | South Service Road |
| Rooms: | 7 |
| Bedrooms: | 3 |
| Bedrooms +: | 1 |
| Family Room: | F |
| Basement: | Finished, Separate Ent |
| Level/Floor | Room | Length(ft) | Width(ft) | Descriptions | |
| Room 1 | Main | Living Ro | 18.34 | 13.28 | Fireplace, Bay Window, Hardwood Floor |
| Room 2 | Main | Dining Ro | 11.28 | 9.97 | Pot Lights, Large Window, Hardwood Floor |
| Room 3 | Main | Kitchen | 12.14 | 13.25 | Pot Lights, Backsplash, Marble Floor |
| Room 4 | Main | Sunroom | 11.09 | 8.1 | W/O To Yard, Overlooks Pool, Marble Floor |
| Room 5 | Main | Primary B | 15.78 | 12.14 | Double Closet, 2 Pc Ensuite, Hardwood Floor |
| Room 6 | Main | Bedroom | 13.32 | 12.37 | Double Closet, Large Window, Hardwood Floor |
| Room 7 | Main | Bedroom | 11.91 | 8.69 | Double Closet, Large Window, Hardwood Floor |
| Room 8 | Basement | Recreatio | 13.78 | 22.96 | Pot Lights, Large Window, Laminate |
| Room 9 | Basement | Bedroom | 13.28 | 10.43 | His and Hers Closets, Laminate, Large Window |
| Room 10 | Basement | Kitchen | 13.38 | 8.27 | Pot Lights, Laminate, Window |
| Room 11 | Basement | Breakfast | 9.41 | 15.68 | Pot Lights, Laminate, Closet |
| Room 12 | Basement | Office | 8.27 | 10.43 | Pot Lights, Laminate, Closet |
| Room 13 | Basement | Laundry | 18.04 | 28.54 | Ceramic Floor |
| Washroom Type | No. of Pieces | Level |
| Washroom Type 1 | 4 | Main |
| Washroom Type 2 | 2 | Main |
| Washroom Type 3 | 3 | Basement |
| Washroom Type 4 | 0 | |
| Washroom Type 5 | 0 | |
| Washroom Type 6 | 4 | Main |
| Washroom Type 7 | 2 | Main |
| Washroom Type 8 | 3 | Basement |
| Washroom Type 9 | 0 | |
| Washroom Type 10 | 0 |
| Total Area: | 0.00 |
| Property Type: | Detached |
| Style: | Bungalow |
| Exterior: | Brick, Vinyl Siding |
| Garage Type: | Attached |
| Drive Parking Spaces: | 6 |
| Pool: | Inground |
| Approximatly Square Footage: | 1100-1500 |
| CAC Included: | N |
| Water Included: | N |
| Cabel TV Included: | N |
| Common Elements Included: | N |
| Heat Included: | N |
| Parking Included: | N |
| Condo Tax Included: | N |
| Building Insurance Included: | N |
| Fireplace/Stove: | Y |
| Heat Type: | Forced Air |
| Central Air Conditioning: | Central Air |
| Central Vac: | N |
| Laundry Level: | Syste |
| Ensuite Laundry: | F |
| Sewers: | Sewer |
$
%
Years
This calculator is for demonstration purposes only. Always consult a professional
financial advisor before making personal financial decisions.
| Although the information displayed is believed to be accurate, no warranties or representations are made of any kind. |
| KELLER WILLIAMS EDGE REALTY |
|
|

Dir:
416-828-2535
Bus:
647-462-9629
| Virtual Tour | Book Showing | Email a Friend |
Jump To:
At a Glance:
| Type: | Freehold - Detached |
| Area: | Peel |
| Municipality: | Mississauga |
| Neighbourhood: | Mineola |
| Style: | Bungalow |
| Tax: | $13,543.61 |
| Beds: | 3+1 |
| Baths: | 3 |
| Fireplace: | Y |
| Pool: | Inground |
Locatin Map:
Payment Calculator:

