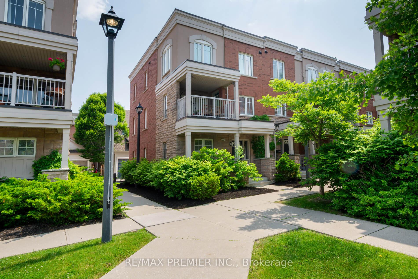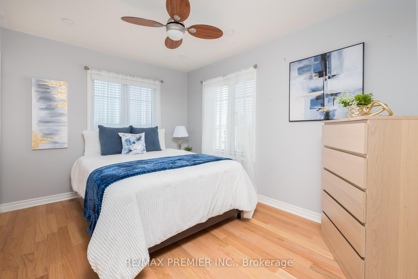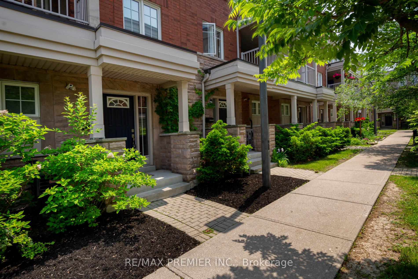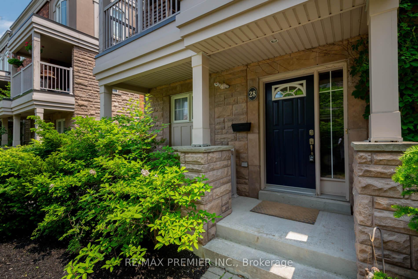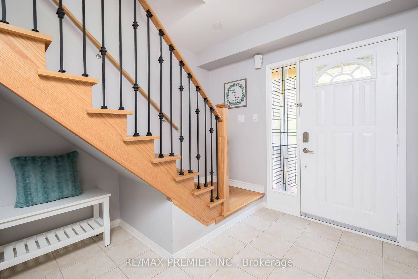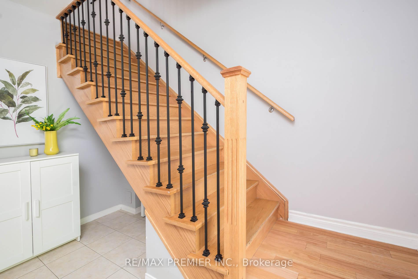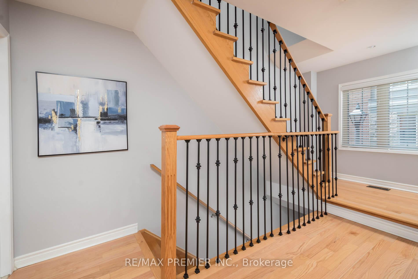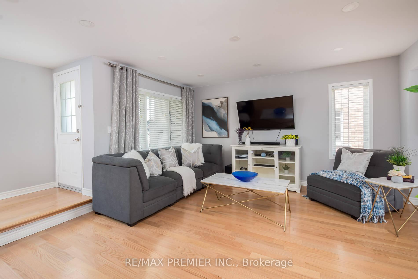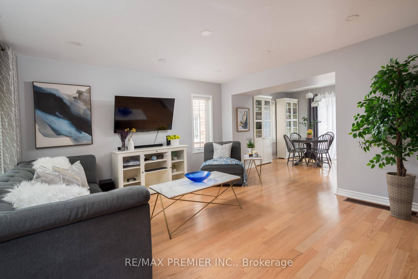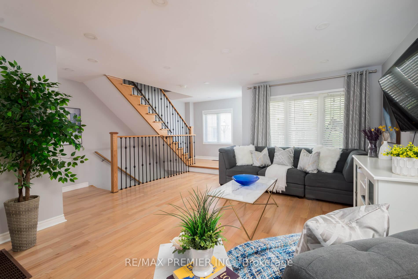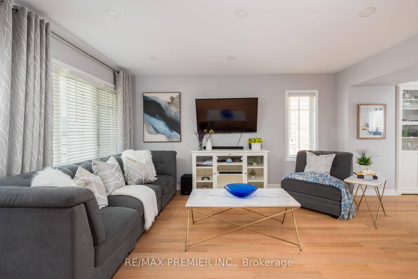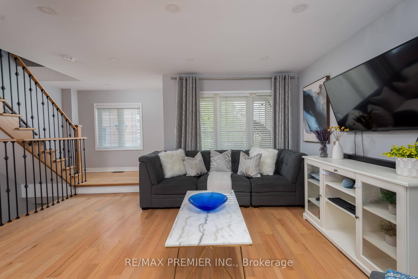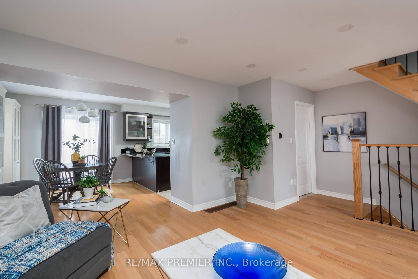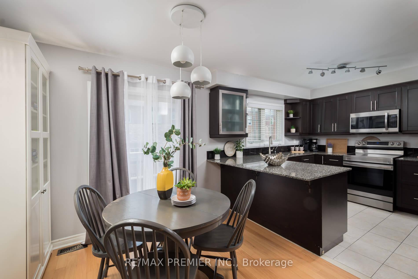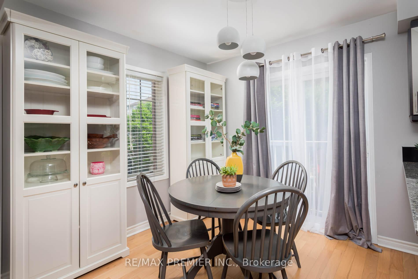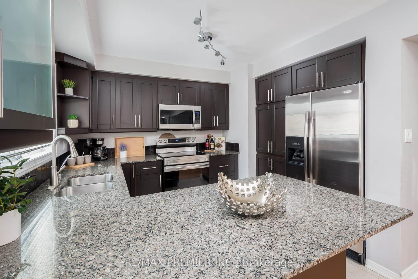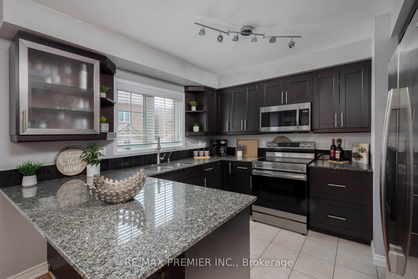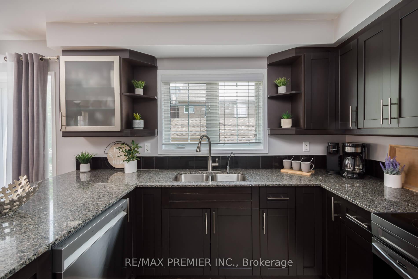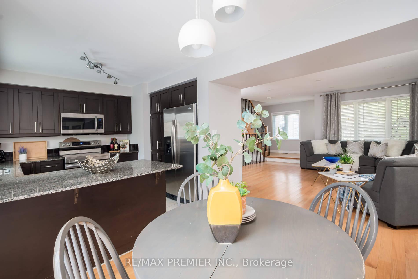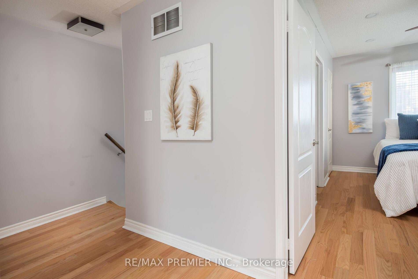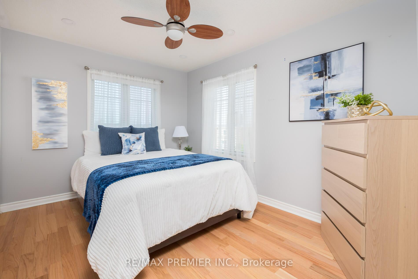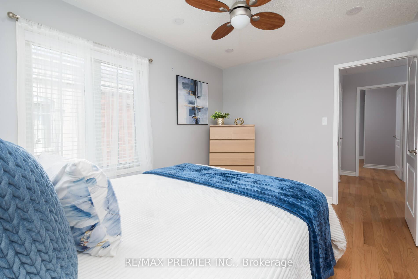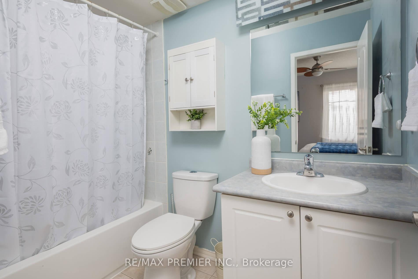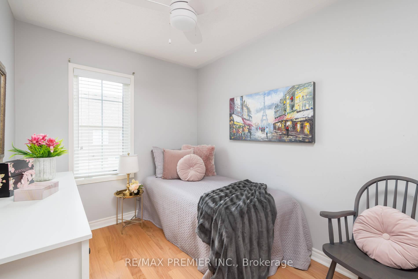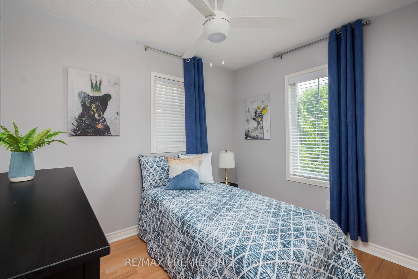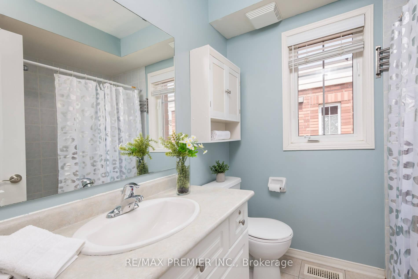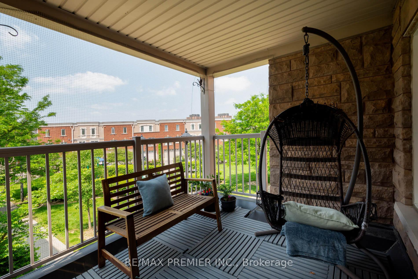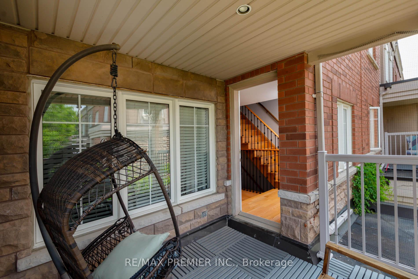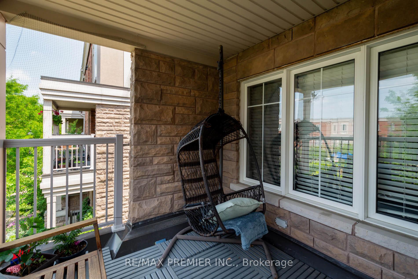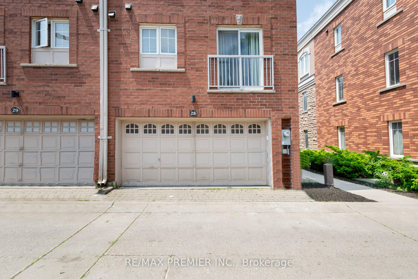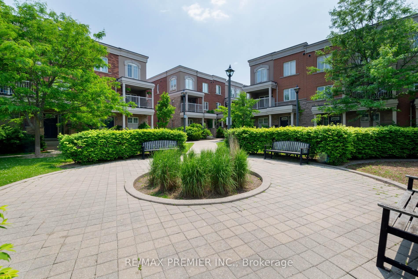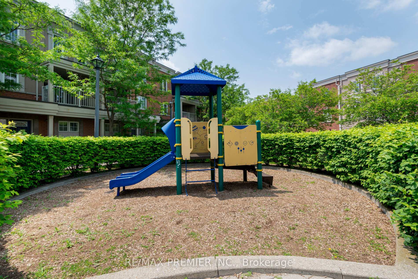$748,800
Available - For Sale
Listing ID: W12217489
365 Murray Ross Park , Toronto, M3J 3T7, Toronto
| This 1266 Sq Ft plus 650 Sqft On Ground Level End Unit Mostly Renovated is Situated In the York University Village Close to all Amenities, Shops, Transportation, Minutes to Highway 400, 401, 407 & Subway Station. Close To The York University Campus. Charm & Ellegance. Renovated Kitchen With Granite Countertop And Room to Dine With a Balcony. Hardwood Floors Throughout, Open Concept Layout, Master Bedroom with Walk-In -Closet and Ensuite Bath. Across From a Park For Kids to Play In Or Just Enjoy. 2 Car Garage for Convenience. Immaculate Move -in Condition, Shows 10++++ Great Value, Fantastic For Investment Or Students Or Just to Enjoy. You Will Love It The Moment You Enter Almost like a Semi End Unit. |
| Price | $748,800 |
| Taxes: | $2975.60 |
| Occupancy: | Owner |
| Address: | 365 Murray Ross Park , Toronto, M3J 3T7, Toronto |
| Postal Code: | M3J 3T7 |
| Province/State: | Toronto |
| Directions/Cross Streets: | Murray Ross/Sentinel |
| Level/Floor | Room | Length(ft) | Width(ft) | Descriptions | |
| Room 1 | Main | Foyer | 8.69 | 10.1 | Ceramic Floor, Closet |
| Room 2 | Main | Laundry | 9.71 | 10.1 | Ceramic Floor, Window, Access To Garage |
| Room 3 | Second | Living Ro | 18.73 | 19.68 | Hardwood Floor, W/O To Balcony, Open Concept |
| Room 4 | Second | Dining Ro | 9.41 | 11.15 | Hardwood Floor, Juliette Balcony, Combined w/Living |
| Room 5 | Second | Kitchen | 9.25 | 10.53 | Ceramic Floor, Breakfast Bar, Granite Counters |
| Room 6 | Third | Primary B | 9.45 | 12.82 | Hardwood Floor, Walk-In Closet(s), Ensuite Bath |
| Room 7 | Third | Bedroom 2 | 10.53 | 10.1 | Hardwood Floor, Closet, Window |
| Room 8 | Third | Bedroom 3 | 7.81 | 11.02 | Hardwood Floor, Closet, Window |
| Washroom Type | No. of Pieces | Level |
| Washroom Type 1 | 4 | |
| Washroom Type 2 | 2 | |
| Washroom Type 3 | 0 | |
| Washroom Type 4 | 0 | |
| Washroom Type 5 | 0 | |
| Washroom Type 6 | 4 | |
| Washroom Type 7 | 2 | |
| Washroom Type 8 | 0 | |
| Washroom Type 9 | 0 | |
| Washroom Type 10 | 0 |
| Total Area: | 0.00 |
| Washrooms: | 3 |
| Heat Type: | Forced Air |
| Central Air Conditioning: | Central Air |
$
%
Years
This calculator is for demonstration purposes only. Always consult a professional
financial advisor before making personal financial decisions.
| Although the information displayed is believed to be accurate, no warranties or representations are made of any kind. |
| RE/MAX PREMIER INC. |
|
|

Dir:
416-828-2535
Bus:
647-462-9629
| Book Showing | Email a Friend |
Jump To:
At a Glance:
| Type: | Com - Condo Townhouse |
| Area: | Toronto |
| Municipality: | Toronto W05 |
| Neighbourhood: | York University Heights |
| Style: | 3-Storey |
| Tax: | $2,975.6 |
| Maintenance Fee: | $333.52 |
| Beds: | 3 |
| Baths: | 3 |
| Fireplace: | N |
Locatin Map:
Payment Calculator:

