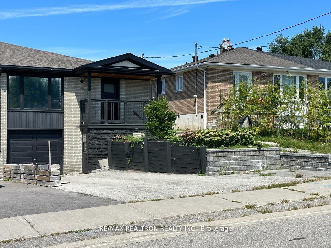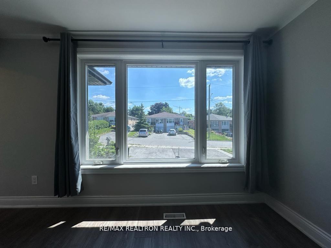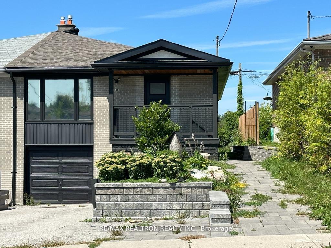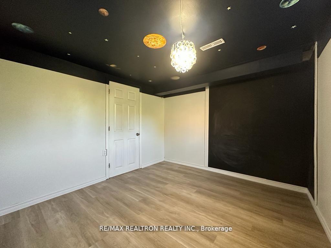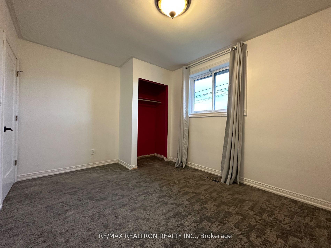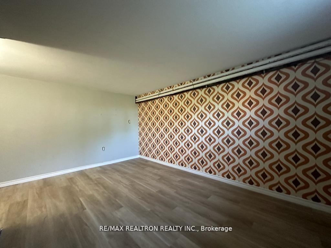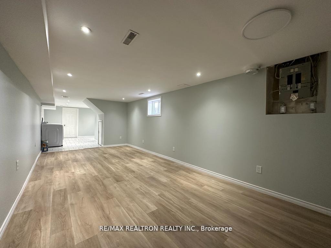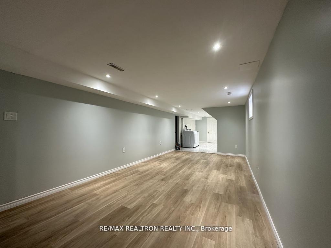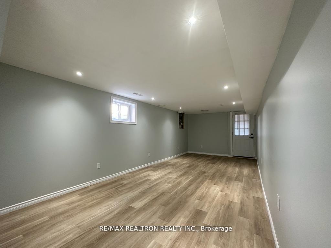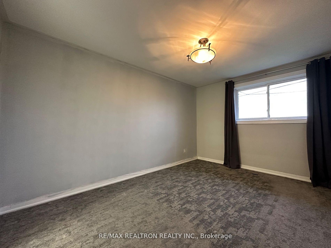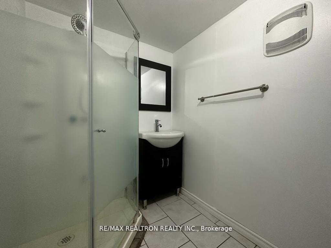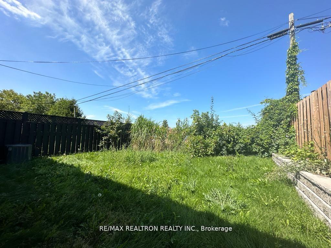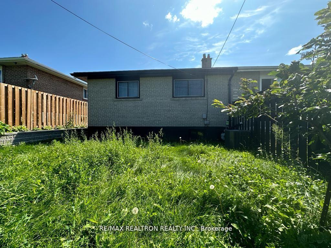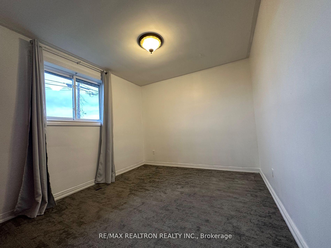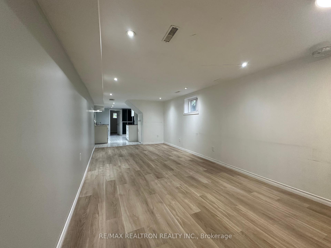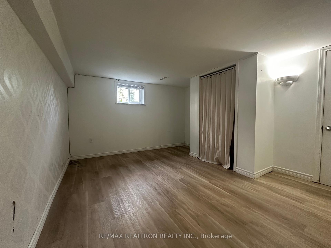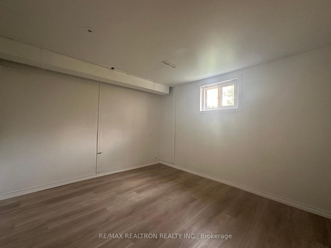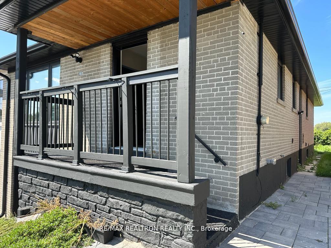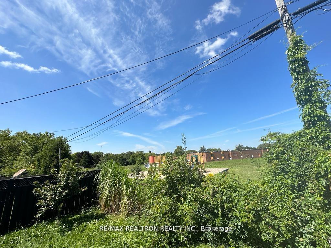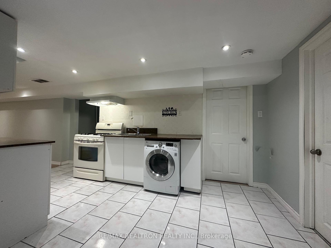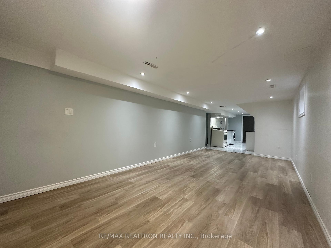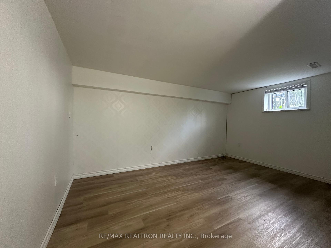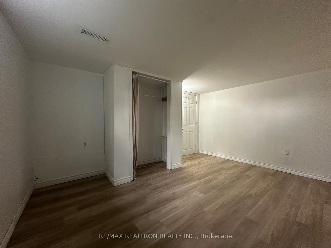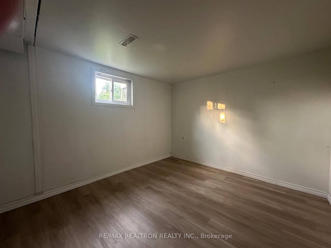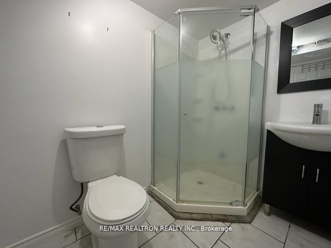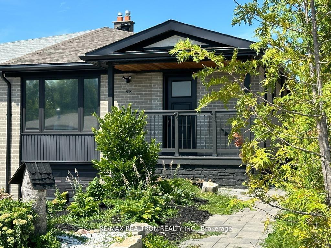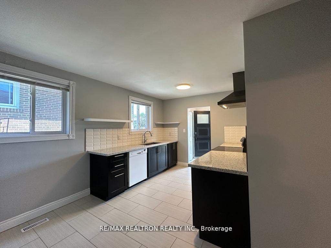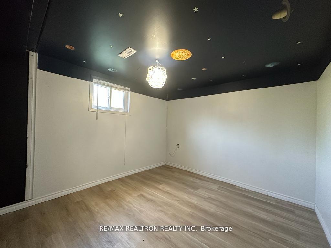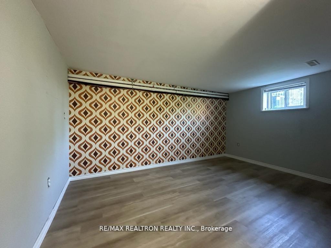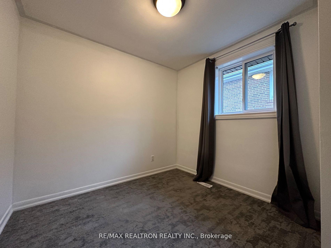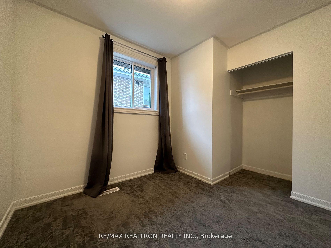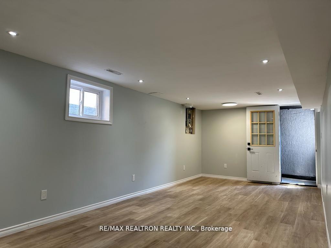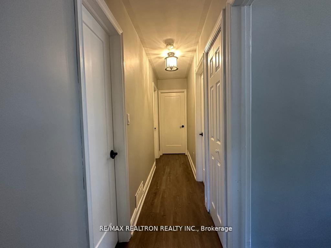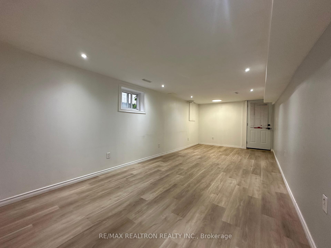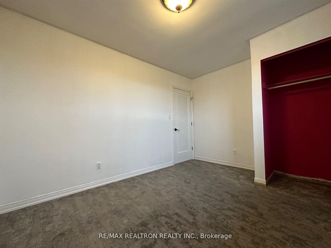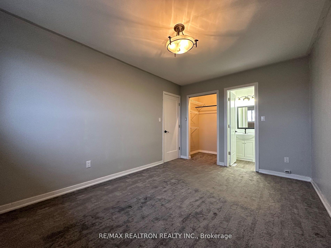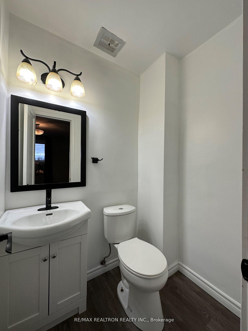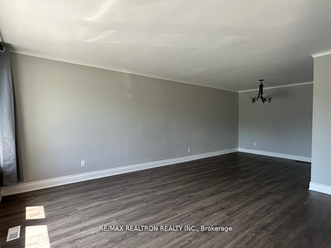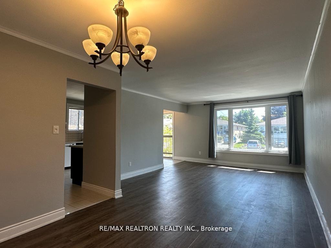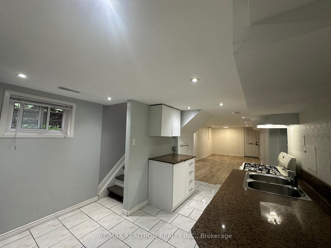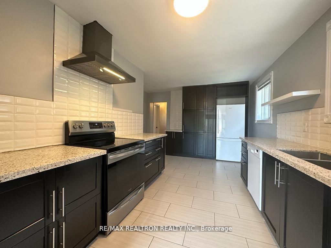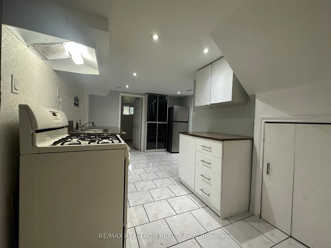$947,000
Available - For Sale
Listing ID: N12214449
713 Sunnypoint Driv , Newmarket, L3Y 2Z7, York
| Beautifully renovated main floor with a modern kitchen and updated bathroom, move-in ready! This charming home boasts no rear neighbors, perfect for large families, with a fully finished basement offering two separate entrances. Key updates include a new roof (2019), a stylish ensuite bathroom vanity (2023), a newer garage door, furnace and A/C (2022), and a stunning new front door along within 8' side door. The backyard features a new fence and stone retaining wall. Inside, luxury vinyl plank on the main floor, and laminate in the basement. The main floor is equipped with a separate washer and dryer, while the basement features an all-in-one washer/dryer, stove, and fridge. Conveniently close to all of Newmarket's amenities, this home is a fantastic opportunity you don't want to miss! |
| Price | $947,000 |
| Taxes: | $4174.00 |
| Assessment Year: | 2024 |
| Occupancy: | Tenant |
| Address: | 713 Sunnypoint Driv , Newmarket, L3Y 2Z7, York |
| Directions/Cross Streets: | Patterson St. |
| Rooms: | 11 |
| Bedrooms: | 3 |
| Bedrooms +: | 2 |
| Family Room: | F |
| Basement: | Finished, Separate Ent |
| Level/Floor | Room | Length(ft) | Width(ft) | Descriptions | |
| Room 1 | Main | Living Ro | 14.76 | 14.69 | Laminate, Combined w/Dining |
| Room 2 | Main | Dining Ro | 14.76 | 14.69 | Laminate, Combined w/Living |
| Room 3 | Main | Kitchen | 16.24 | 9.32 | Ceramic Floor, Backsplash |
| Room 4 | Main | Primary B | 14.24 | 10 | Broadloom, 2 Pc Bath |
| Room 5 | Main | Bedroom 2 | 12.6 | 9.68 | Broadloom, Closet |
| Room 6 | Main | Bedroom 3 | 9.64 | 9.05 | Broadloom, Closet |
| Room 7 | Lower | Living Ro | 21.98 | 10.17 | Laminate, Combined w/Dining |
| Room 8 | Lower | Dining Ro | 21.98 | 10.17 | Laminate, Combined w/Living |
| Room 9 | Lower | Kitchen | 15.74 | 7.87 | Ceramic Floor, L-Shaped Room |
| Room 10 | Lower | Bedroom | 13.78 | 11.28 | Laminate, Window |
| Room 11 | Lower | Bedroom 2 | 11.15 | 9.74 | Laminate, Window |
| Washroom Type | No. of Pieces | Level |
| Washroom Type 1 | 4 | Main |
| Washroom Type 2 | 2 | Main |
| Washroom Type 3 | 3 | Basement |
| Washroom Type 4 | 0 | |
| Washroom Type 5 | 0 | |
| Washroom Type 6 | 4 | Main |
| Washroom Type 7 | 2 | Main |
| Washroom Type 8 | 3 | Basement |
| Washroom Type 9 | 0 | |
| Washroom Type 10 | 0 |
| Total Area: | 0.00 |
| Property Type: | Semi-Detached |
| Style: | Bungalow-Raised |
| Exterior: | Brick |
| Garage Type: | Attached |
| Drive Parking Spaces: | 2 |
| Pool: | None |
| Approximatly Square Footage: | 1100-1500 |
| CAC Included: | N |
| Water Included: | N |
| Cabel TV Included: | N |
| Common Elements Included: | N |
| Heat Included: | N |
| Parking Included: | N |
| Condo Tax Included: | N |
| Building Insurance Included: | N |
| Fireplace/Stove: | N |
| Heat Type: | Forced Air |
| Central Air Conditioning: | Central Air |
| Central Vac: | N |
| Laundry Level: | Syste |
| Ensuite Laundry: | F |
| Sewers: | Sewer |
$
%
Years
This calculator is for demonstration purposes only. Always consult a professional
financial advisor before making personal financial decisions.
| Although the information displayed is believed to be accurate, no warranties or representations are made of any kind. |
| RE/MAX REALTRON REALTY INC. |
|
|

Dir:
416-828-2535
Bus:
647-462-9629
| Book Showing | Email a Friend |
Jump To:
At a Glance:
| Type: | Freehold - Semi-Detached |
| Area: | York |
| Municipality: | Newmarket |
| Neighbourhood: | Huron Heights-Leslie Valley |
| Style: | Bungalow-Raised |
| Tax: | $4,174 |
| Beds: | 3+2 |
| Baths: | 3 |
| Fireplace: | N |
| Pool: | None |
Locatin Map:
Payment Calculator:

