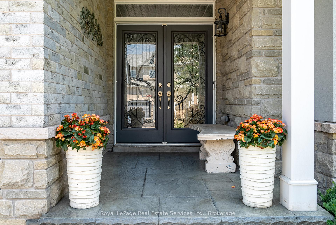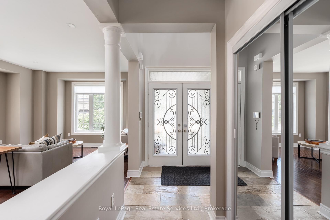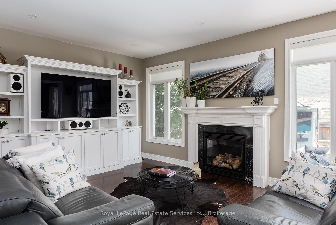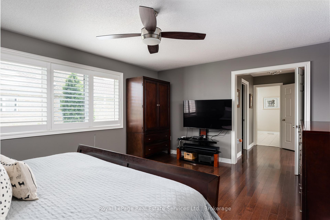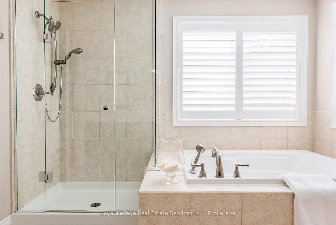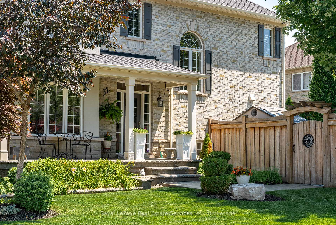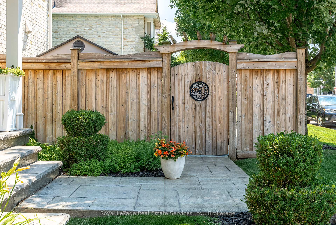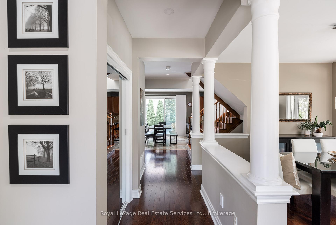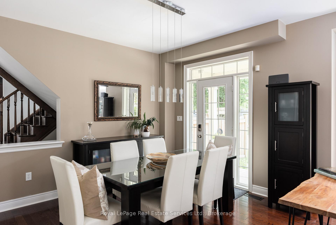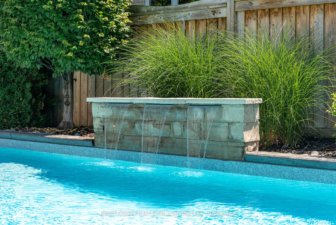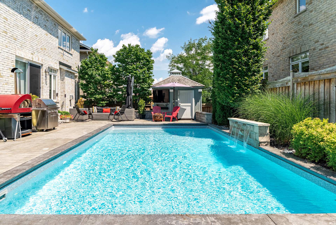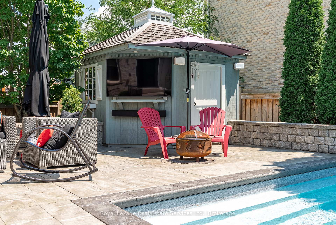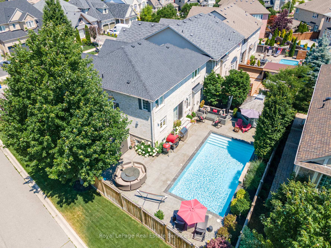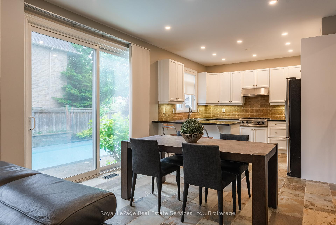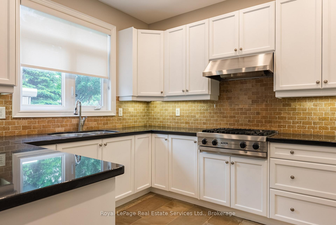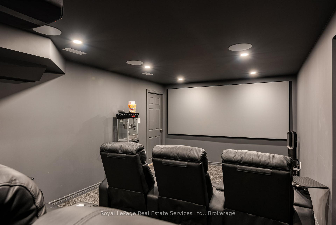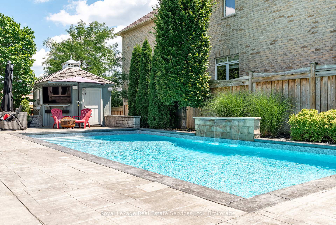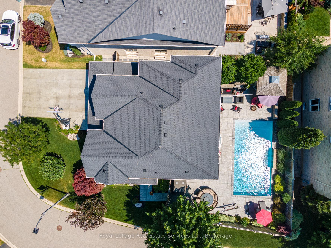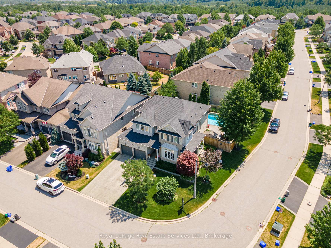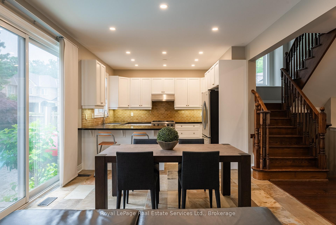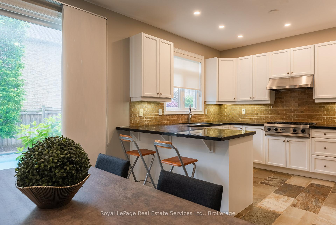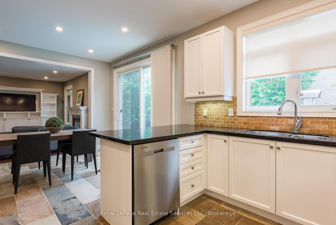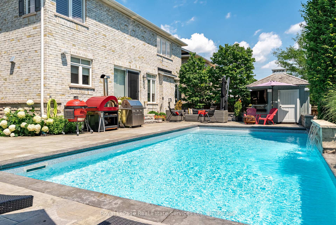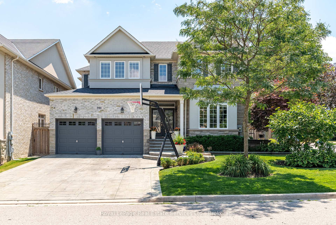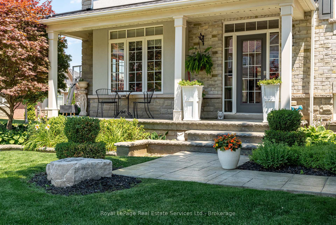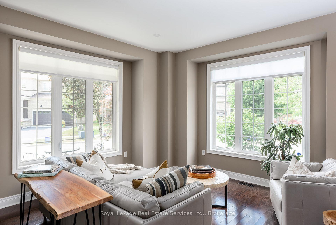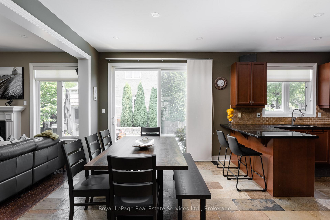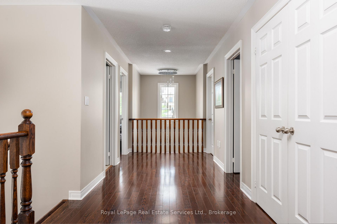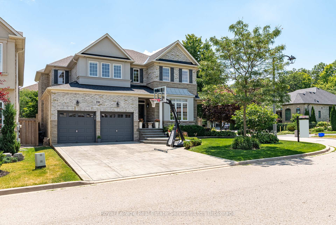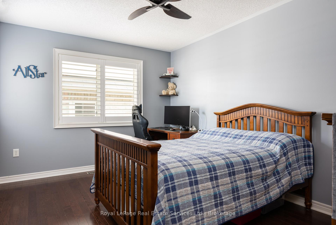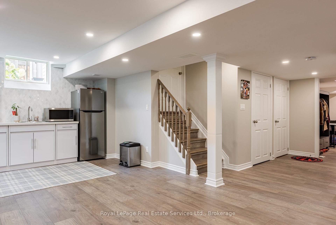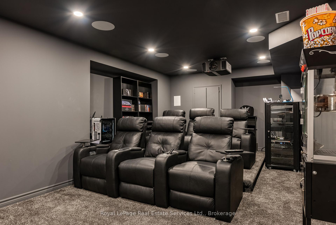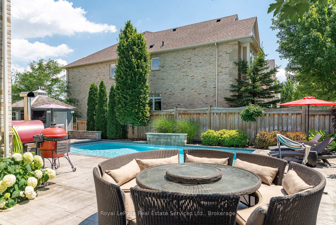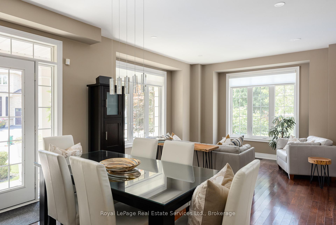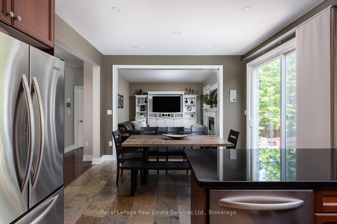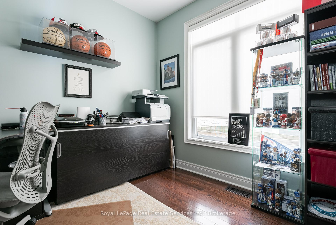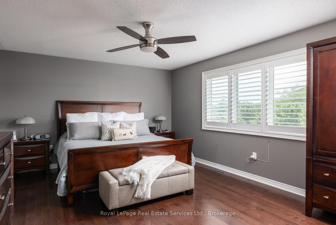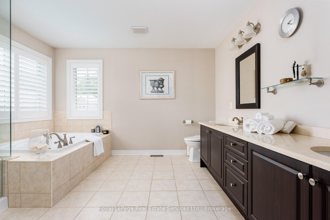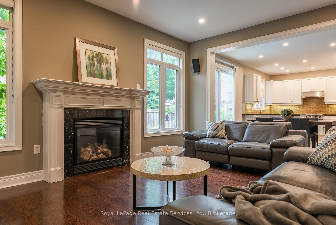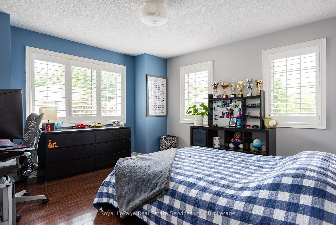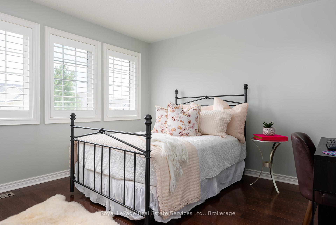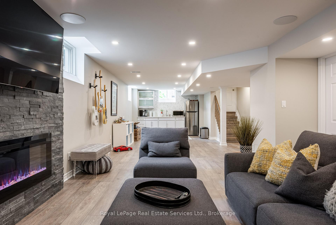$2,275,000
Available - For Sale
Listing ID: W12216358
2151 Bingley Cres , Oakville, L6M 0E4, Halton
| Fantastic Opportunity To Live In Bronte Creek Amongst Lush Forests, Ravines And Trails. This Luxurious Home Is Loaded Top To Bottom, Completely Turn Key, And Fully Equipped With Everything A Family Dreams Of! Functional Main Floor Boasts Hardwood Flooring Throughout With Formal Living, Dining Room, Convenient Home Office, Main Floor Laundry, & Open Concept Kitchen, Eat-In Area, And Family Room; Walking Out To The Homes Impressive Yard With Inground Pool And Cabana, Truly A Picture Perfect Entertaining Area! Host The Ultimate Viewing Parties In The Home's Impressive Theatre Room With State Of The Art Equipment And Sound System! This Piece De Resistance Is Not To Be Overlooked By The Spacious Rec Room W/Cozy Fireplace & Full Wet Bar. This Home Offers A Lifestyle Of Luxury Amenities Combined With Family Functionality Located In One Of Oakville's Finest Neighbourhoods! This Home Speaks For Itself And Is Not To Be Missed! |
| Price | $2,275,000 |
| Taxes: | $8945.00 |
| Assessment Year: | 2024 |
| Occupancy: | Vacant |
| Address: | 2151 Bingley Cres , Oakville, L6M 0E4, Halton |
| Directions/Cross Streets: | Stocksbridge-Wildfel-Bingley |
| Rooms: | 10 |
| Rooms +: | 6 |
| Bedrooms: | 4 |
| Bedrooms +: | 0 |
| Family Room: | T |
| Basement: | Full, Finished |
| Level/Floor | Room | Length(ft) | Width(ft) | Descriptions | |
| Room 1 | Main | Kitchen | 11.91 | 10.33 | B/I Appliances, Sliding Doors, W/O To Patio |
| Room 2 | Main | Dining Ro | 11.91 | 10 | French Doors, Hardwood Floor, Large Window |
| Room 3 | Main | Living Ro | 22.73 | 13.48 | Hardwood Floor, Large Window |
| Room 4 | Main | Family Ro | 16.92 | 13.09 | B/I Bookcase, Fireplace, Hardwood Floor |
| Room 5 | Main | Office | 10.23 | 10 | Hardwood Floor, Large Window |
| Room 6 | Main | Laundry | 8.5 | 6.49 | Access To Garage, Tile Floor |
| Room 7 | Second | Primary B | 16.83 | 13.09 | 5 Pc Ensuite, Large Window, Walk-In Closet(s) |
| Room 8 | Second | Bedroom | 16.07 | 10.23 | California Shutters, Hardwood Floor, Large Closet |
| Room 9 | Second | Bedroom | 12 | 11.09 | California Shutters, Hardwood Floor, Large Closet |
| Room 10 | Second | Bedroom | 15.15 | 13.48 | California Shutters, Hardwood Floor, Large Closet |
| Room 11 | Lower | Recreatio | 16.5 | 13.68 | Fireplace, Wet Bar, Pot Lights |
| Room 12 | Lower | Media Roo | 21.32 | 12.6 | Broadloom, Pot Lights |
| Room 13 | Main | Bathroom | 2 Pc Bath | ||
| Room 14 | Second | Bathroom | 5 Pc Ensuite | ||
| Room 15 | Second | Bathroom | 4 Pc Bath |
| Washroom Type | No. of Pieces | Level |
| Washroom Type 1 | 2 | Main |
| Washroom Type 2 | 5 | Second |
| Washroom Type 3 | 4 | Second |
| Washroom Type 4 | 0 | |
| Washroom Type 5 | 0 | |
| Washroom Type 6 | 2 | Main |
| Washroom Type 7 | 5 | Second |
| Washroom Type 8 | 4 | Second |
| Washroom Type 9 | 0 | |
| Washroom Type 10 | 0 |
| Total Area: | 0.00 |
| Approximatly Age: | 16-30 |
| Property Type: | Detached |
| Style: | 2-Storey |
| Exterior: | Brick |
| Garage Type: | Attached |
| (Parking/)Drive: | Private Do |
| Drive Parking Spaces: | 4 |
| Park #1 | |
| Parking Type: | Private Do |
| Park #2 | |
| Parking Type: | Private Do |
| Pool: | Inground |
| Approximatly Age: | 16-30 |
| Approximatly Square Footage: | 2500-3000 |
| CAC Included: | N |
| Water Included: | N |
| Cabel TV Included: | N |
| Common Elements Included: | N |
| Heat Included: | N |
| Parking Included: | N |
| Condo Tax Included: | N |
| Building Insurance Included: | N |
| Fireplace/Stove: | Y |
| Heat Type: | Forced Air |
| Central Air Conditioning: | Central Air |
| Central Vac: | Y |
| Laundry Level: | Syste |
| Ensuite Laundry: | F |
| Sewers: | Sewer |
$
%
Years
This calculator is for demonstration purposes only. Always consult a professional
financial advisor before making personal financial decisions.
| Although the information displayed is believed to be accurate, no warranties or representations are made of any kind. |
| Royal LePage Real Estate Services Ltd., Brokerage |
|
|

Dir:
416-828-2535
Bus:
647-462-9629
| Virtual Tour | Book Showing | Email a Friend |
Jump To:
At a Glance:
| Type: | Freehold - Detached |
| Area: | Halton |
| Municipality: | Oakville |
| Neighbourhood: | 1000 - BC Bronte Creek |
| Style: | 2-Storey |
| Approximate Age: | 16-30 |
| Tax: | $8,945 |
| Beds: | 4 |
| Baths: | 3 |
| Fireplace: | Y |
| Pool: | Inground |
Locatin Map:
Payment Calculator:

