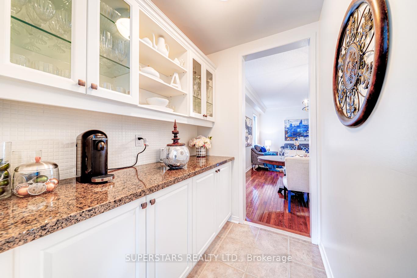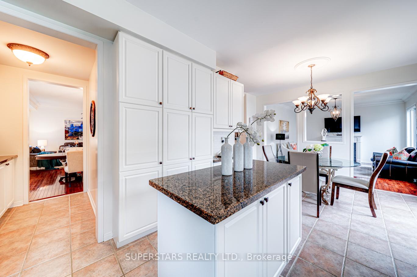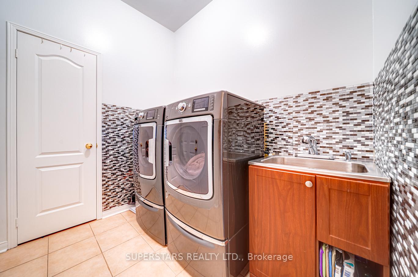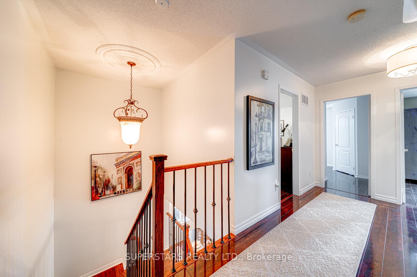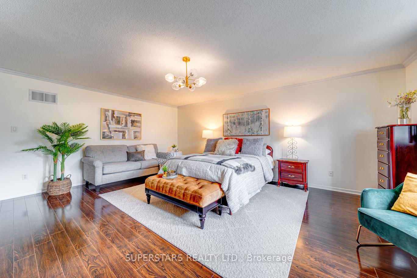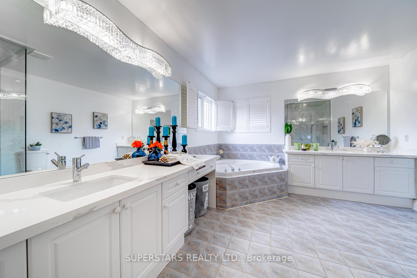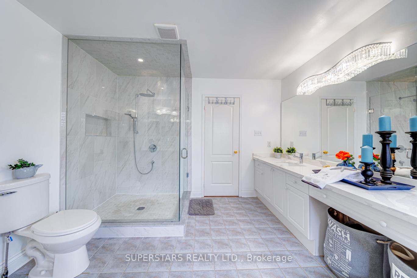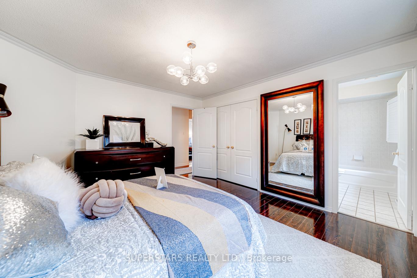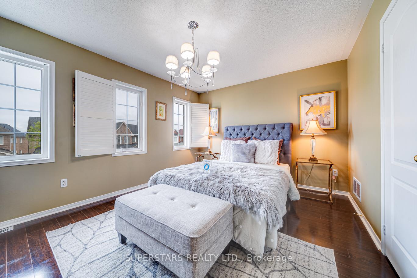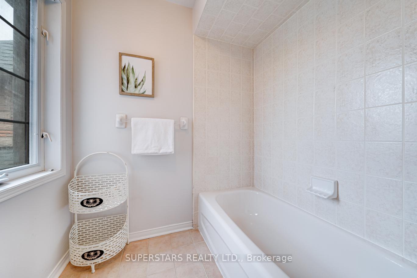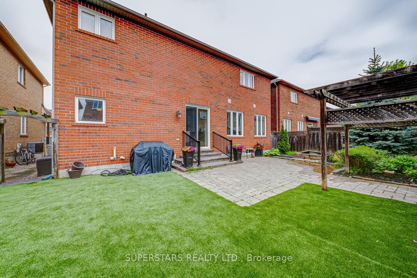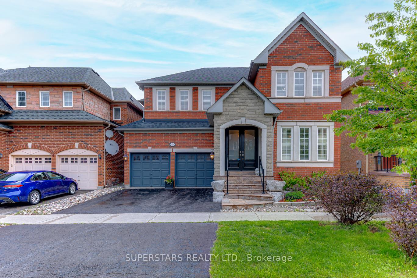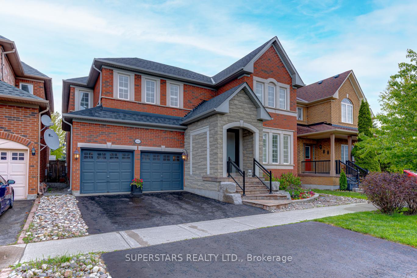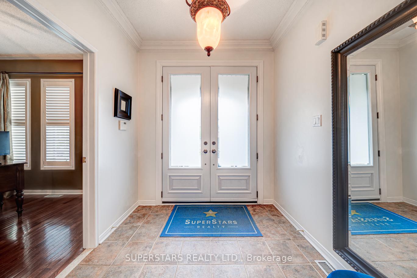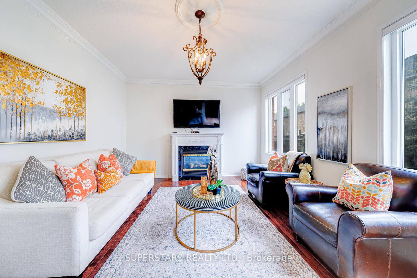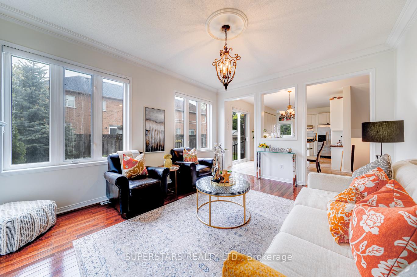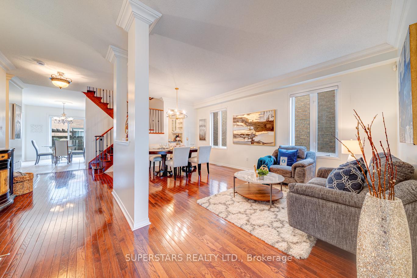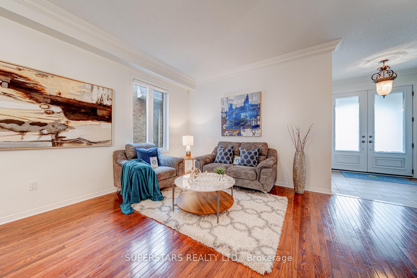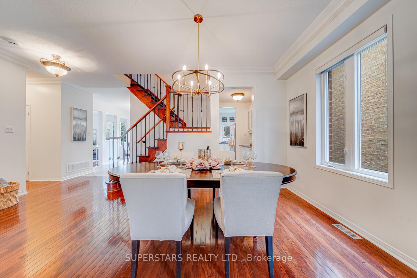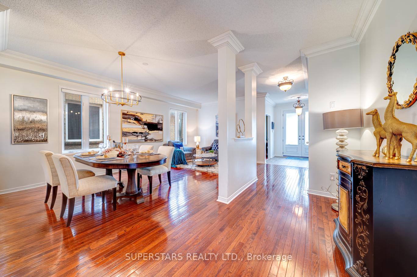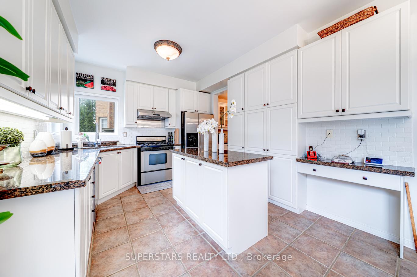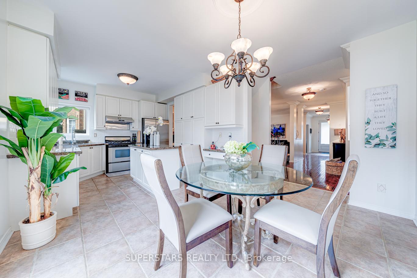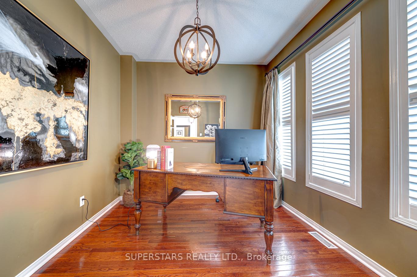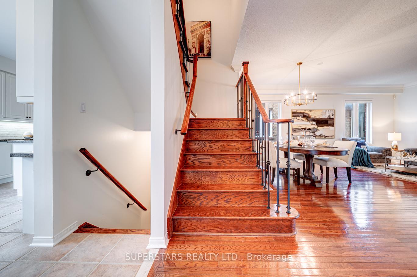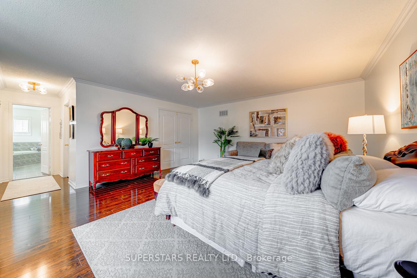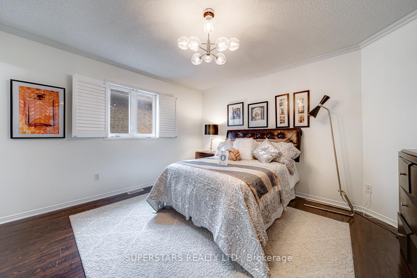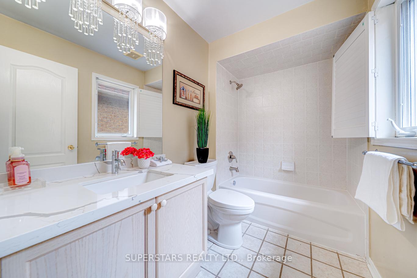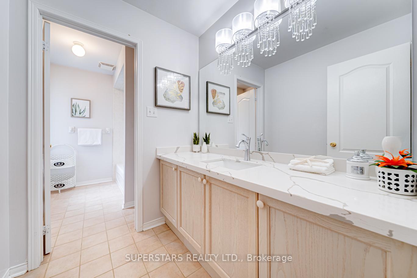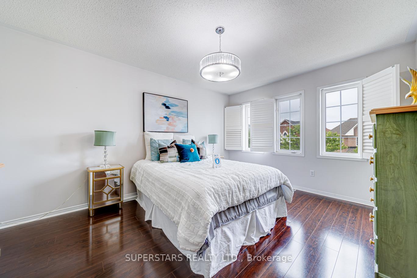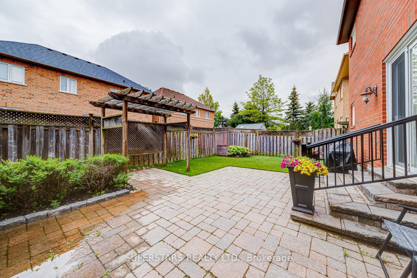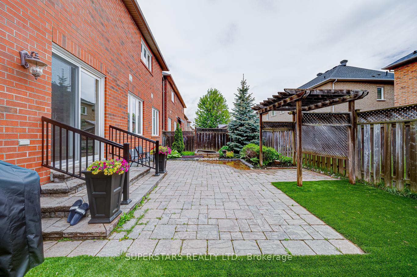$1,828,000
Available - For Sale
Listing ID: N12183882
205 Fred Mclaren Boul , Markham, L6E 1H2, York
| Immaculate 4-Bedroom Double Car Garage Detached Home With Premium Upgrades In Desirable Wismer Community! Hardwood Flooring On The Main, Upgraded Laminate On The 2nd Floor(2019), Iron Pickets, Crown Moulding, California Shutters, Stylish Light Fixtures & Custom Closet At Foyer. The Spacious Family Room With A Cozy Gas Fireplace Creates The Perfect Gathering Space. Good Size Kitchen Offers Granite Countertops, Backsplash, Stainless Steel Appliances, Center Island, Under Cabinet Lighting, Extra Cabinetry, And A Servery With Upgraded Upper Cabinets, Seamlessly Flowing Into The Dining Area. Separate Office On Main, Offers The Perfect Space For Working From Home Or Quiet Study. 4 Generous Bedrooms, Including A Luxurious Primary Suite Featuring 5Pc Ensuite With A Frameless Glass Shower. Quartz Countertops(2021) & Upgraded Faucets In All Bathrooms. Custom Organizer In Ensuite Bedrooms. Newer Roof(2017), Front Door(2019), Sliding Door To Patio(2022), Eco & Pet Friendly Artificial Turf In Backyard(2024). Top Ranking Bur Oak Secondary School. Minutes To Parks, Plazas, Grocery Stores, Mt. Joy Go Station, And Markville Mall. Don't Miss Your Chance To Own This Turn-Key Gem In One Of Markhams Most Coveted Communities! |
| Price | $1,828,000 |
| Taxes: | $6940.28 |
| Occupancy: | Owner |
| Address: | 205 Fred Mclaren Boul , Markham, L6E 1H2, York |
| Directions/Cross Streets: | Major Mackenzie/Markham Rd |
| Rooms: | 10 |
| Bedrooms: | 4 |
| Bedrooms +: | 1 |
| Family Room: | T |
| Basement: | Unfinished |
| Level/Floor | Room | Length(ft) | Width(ft) | Descriptions | |
| Room 1 | Ground | Living Ro | 19.32 | 11.61 | Hardwood Floor, Large Window, Open Concept |
| Room 2 | Ground | Dining Ro | 19.32 | 11.61 | Hardwood Floor, Large Window, Combined w/Living |
| Room 3 | Ground | Family Ro | 14.86 | 12.37 | Hardwood Floor, Fireplace, Large Window |
| Room 4 | Ground | Kitchen | 10.43 | 10.23 | Granite Counters, Stainless Steel Appl, Centre Island |
| Room 5 | Ground | Breakfast | 10.4 | 10.23 | Tile Floor, Open Concept, W/O To Yard |
| Room 6 | Ground | Office | 10.04 | 9.09 | Hardwood Floor, California Shutters, Separate Room |
| Room 7 | Second | Primary B | 18.76 | 15.88 | 5 Pc Ensuite, Walk-In Closet(s), His and Hers Closets |
| Room 8 | Second | Bedroom 2 | 13.51 | 12.56 | 4 Pc Ensuite, Crown Moulding, California Shutters |
| Room 9 | Second | Bedroom 3 | 14.5 | 13.19 | Laminate, California Shutters, Large Window |
| Room 10 | Second | Bedroom 4 | 15.15 | 11.12 | Laminate, California Shutters, Large Window |
| Washroom Type | No. of Pieces | Level |
| Washroom Type 1 | 2 | Ground |
| Washroom Type 2 | 5 | Second |
| Washroom Type 3 | 4 | Second |
| Washroom Type 4 | 0 | |
| Washroom Type 5 | 0 | |
| Washroom Type 6 | 2 | Ground |
| Washroom Type 7 | 5 | Second |
| Washroom Type 8 | 4 | Second |
| Washroom Type 9 | 0 | |
| Washroom Type 10 | 0 |
| Total Area: | 0.00 |
| Property Type: | Detached |
| Style: | 2-Storey |
| Exterior: | Brick, Stone |
| Garage Type: | Built-In |
| (Parking/)Drive: | Private |
| Drive Parking Spaces: | 2 |
| Park #1 | |
| Parking Type: | Private |
| Park #2 | |
| Parking Type: | Private |
| Pool: | None |
| Approximatly Square Footage: | 3000-3500 |
| CAC Included: | N |
| Water Included: | N |
| Cabel TV Included: | N |
| Common Elements Included: | N |
| Heat Included: | N |
| Parking Included: | N |
| Condo Tax Included: | N |
| Building Insurance Included: | N |
| Fireplace/Stove: | N |
| Heat Type: | Forced Air |
| Central Air Conditioning: | Central Air |
| Central Vac: | N |
| Laundry Level: | Syste |
| Ensuite Laundry: | F |
| Sewers: | Sewer |
$
%
Years
This calculator is for demonstration purposes only. Always consult a professional
financial advisor before making personal financial decisions.
| Although the information displayed is believed to be accurate, no warranties or representations are made of any kind. |
| SUPERSTARS REALTY LTD. |
|
|

Dir:
416-828-2535
Bus:
647-462-9629
| Book Showing | Email a Friend |
Jump To:
At a Glance:
| Type: | Freehold - Detached |
| Area: | York |
| Municipality: | Markham |
| Neighbourhood: | Wismer |
| Style: | 2-Storey |
| Tax: | $6,940.28 |
| Beds: | 4+1 |
| Baths: | 4 |
| Fireplace: | N |
| Pool: | None |
Locatin Map:
Payment Calculator:

