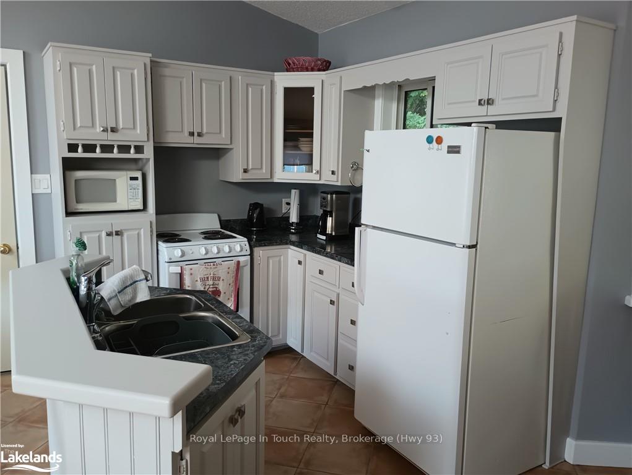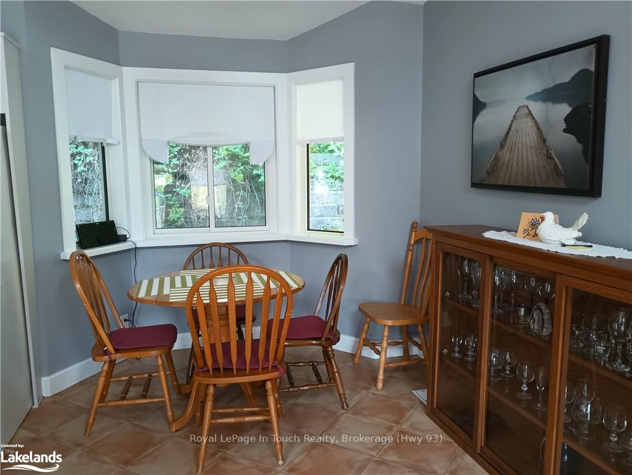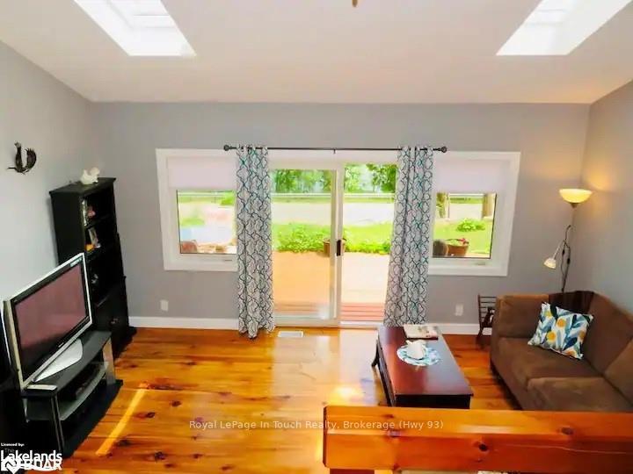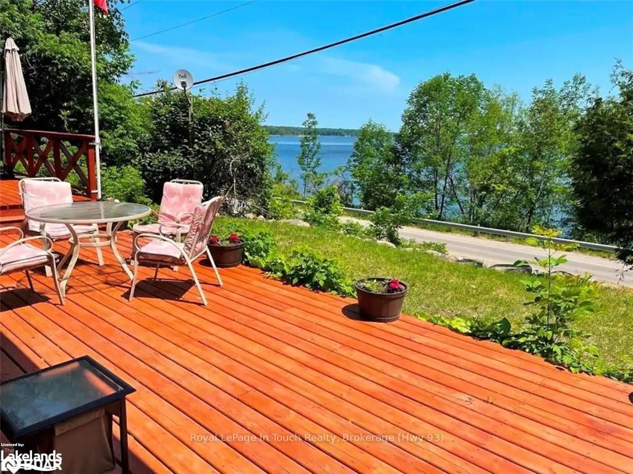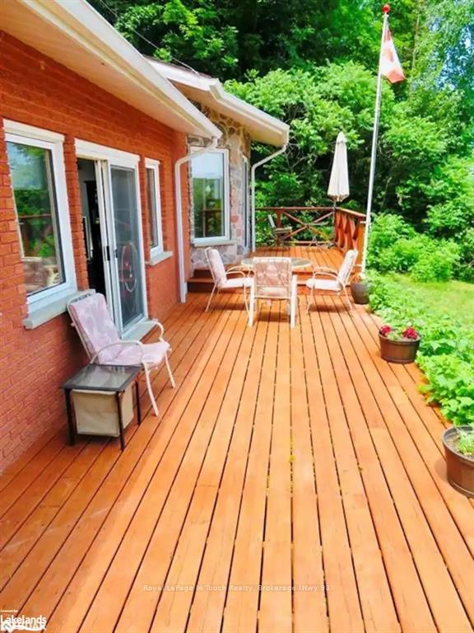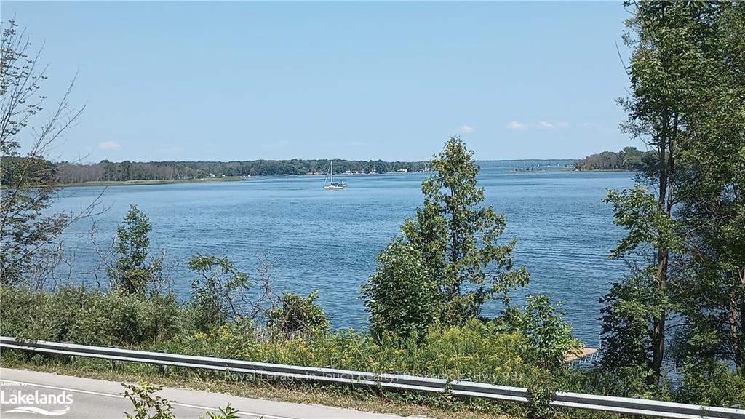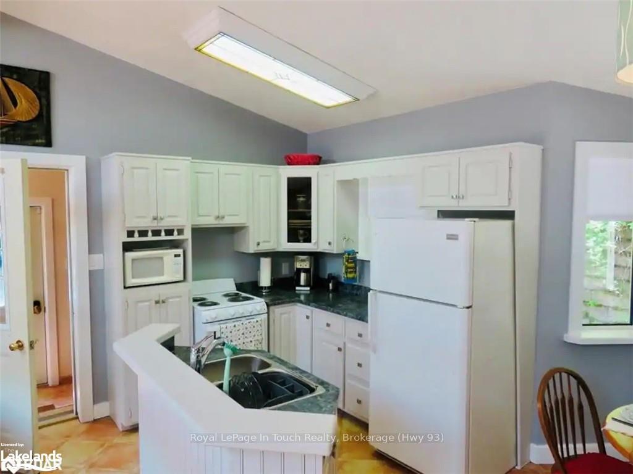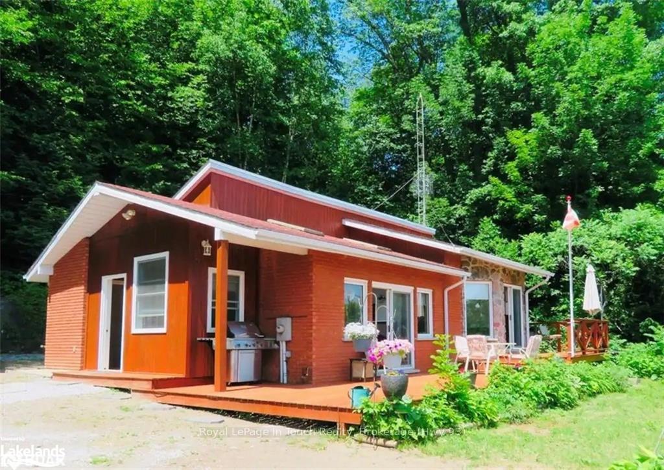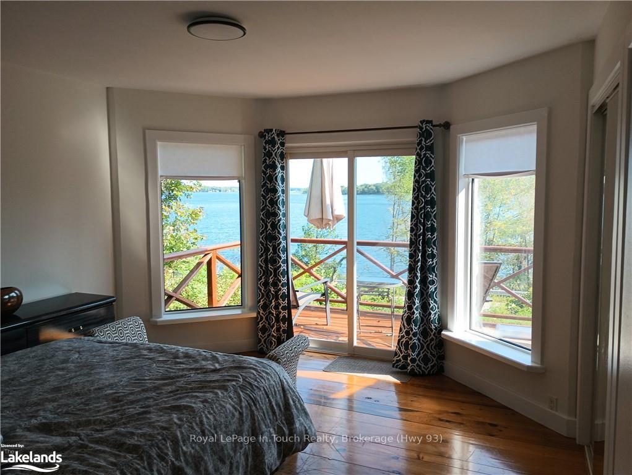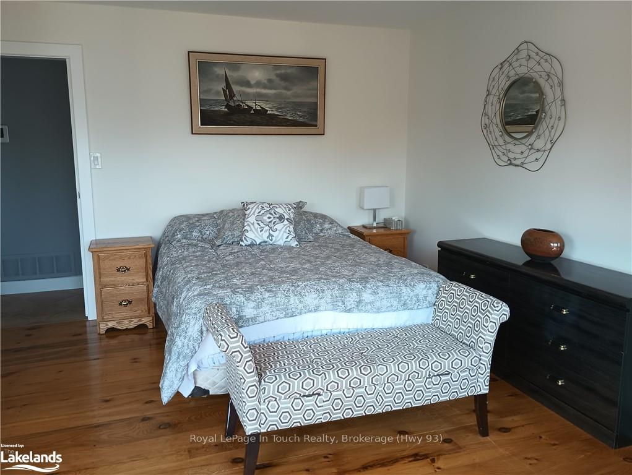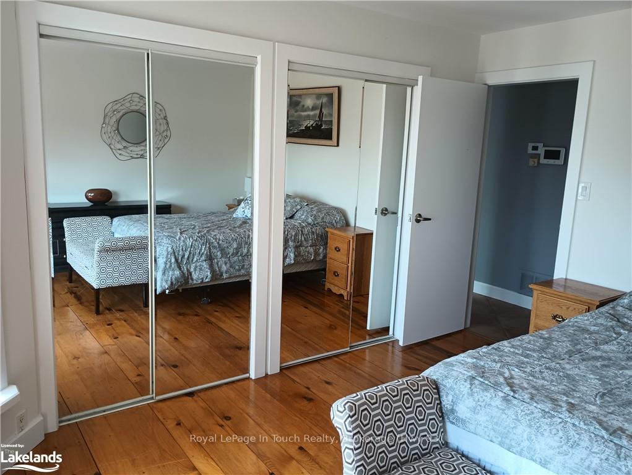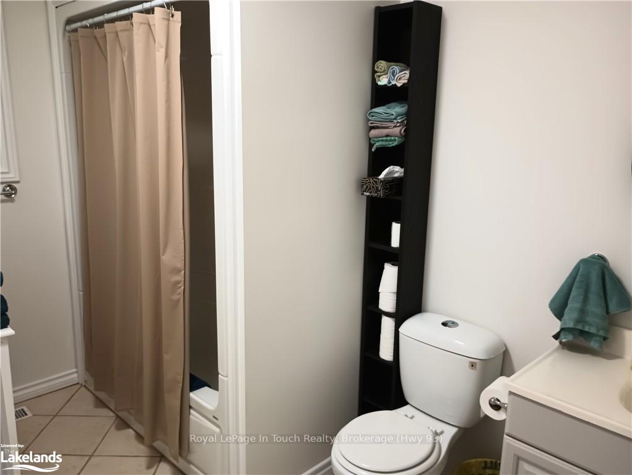$599,000
Available - For Sale
Listing ID: S10435058
468 CHAMPLAIN Road , Penetanguishene, L9M 1S5, Simcoe
| This 2 bedroom home offers fabulous panoramic views of Penetang Harbour leading to the renowned waters of Georgian Bay. Access is located directly across the road, via a staircase that takes you to a sandy shoreline, beach area and your own floating dock. Features include a large mud room with tiled floors, pine flooring in living room & bedrooms, vaulted ceiling with 2 skylights, walkout from the primary bedroom & sliding glass doors to a sundeck that overlooks Georgian Bay where one can sit and enjoy the view and passing boats. Don't miss out on a great opportunity to own a water view property. |
| Price | $599,000 |
| Taxes: | $3175.63 |
| Assessment Year: | 2024 |
| Occupancy: | Vacant |
| Address: | 468 CHAMPLAIN Road , Penetanguishene, L9M 1S5, Simcoe |
| Acreage: | < .50 |
| Directions/Cross Streets: | Champlain Road from Robert Street West to #468, just north of Middle Road, S.O.P. |
| Rooms: | 6 |
| Rooms +: | 0 |
| Bedrooms: | 2 |
| Bedrooms +: | 0 |
| Family Room: | F |
| Basement: | Unfinished, Full |
| Level/Floor | Room | Length(ft) | Width(ft) | Descriptions | |
| Room 1 | Main | Living Ro | 16.5 | 10.99 | |
| Room 2 | Main | Other | |||
| Room 3 | Main | Bedroom | 8 | 8 | |
| Room 4 | Main | Primary B | 12 | 14.01 | |
| Room 5 | Main | Bathroom | |||
| Room 6 | Main | Mud Room | 5.15 | 12.23 |
| Washroom Type | No. of Pieces | Level |
| Washroom Type 1 | 4 | Main |
| Washroom Type 2 | 0 | |
| Washroom Type 3 | 0 | |
| Washroom Type 4 | 0 | |
| Washroom Type 5 | 0 | |
| Washroom Type 6 | 4 | Main |
| Washroom Type 7 | 0 | |
| Washroom Type 8 | 0 | |
| Washroom Type 9 | 0 | |
| Washroom Type 10 | 0 |
| Total Area: | 960.00 |
| Total Area Code: | Square Feet |
| Approximatly Age: | 31-50 |
| Property Type: | Detached |
| Style: | Bungalow |
| Exterior: | Brick |
| Garage Type: | None |
| (Parking/)Drive: | Private, O |
| Drive Parking Spaces: | 4 |
| Park #1 | |
| Parking Type: | Private, O |
| Park #2 | |
| Parking Type: | Private |
| Park #3 | |
| Parking Type: | Other |
| Pool: | None |
| Approximatly Age: | 31-50 |
| Approximatly Square Footage: | 700-1100 |
| Property Features: | Hospital |
| CAC Included: | N |
| Water Included: | N |
| Cabel TV Included: | N |
| Common Elements Included: | N |
| Heat Included: | N |
| Parking Included: | N |
| Condo Tax Included: | N |
| Building Insurance Included: | N |
| Fireplace/Stove: | N |
| Heat Type: | Forced Air |
| Central Air Conditioning: | Central Air |
| Central Vac: | N |
| Laundry Level: | Syste |
| Ensuite Laundry: | F |
| Elevator Lift: | False |
| Sewers: | Holding Tank |
| Water: | Drilled W |
| Water Supply Types: | Drilled Well |
| Utilities-Hydro: | Y |
$
%
Years
This calculator is for demonstration purposes only. Always consult a professional
financial advisor before making personal financial decisions.
| Although the information displayed is believed to be accurate, no warranties or representations are made of any kind. |
| Royal LePage In Touch Realty, Brokerage (Hwy 93) |
|
|

Dir:
115 X 83 feet
| Book Showing | Email a Friend |
Jump To:
At a Glance:
| Type: | Freehold - Detached |
| Area: | Simcoe |
| Municipality: | Penetanguishene |
| Neighbourhood: | Penetanguishene |
| Style: | Bungalow |
| Approximate Age: | 31-50 |
| Tax: | $3,175.63 |
| Beds: | 2 |
| Baths: | 1 |
| Fireplace: | N |
| Pool: | None |
Locatin Map:
Payment Calculator:

