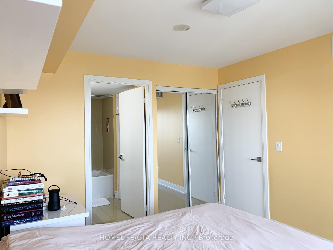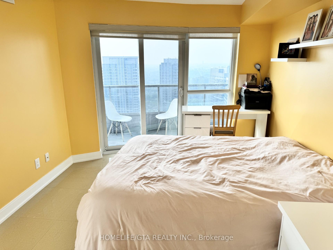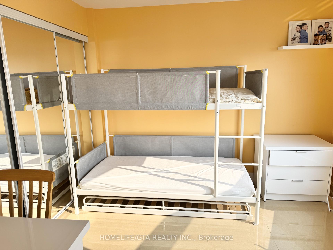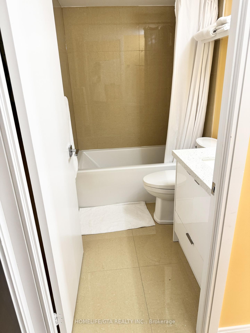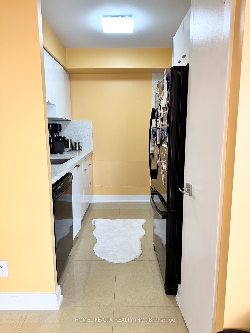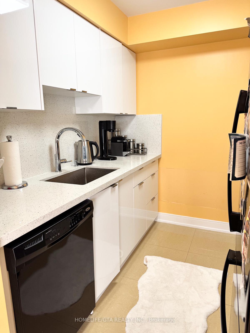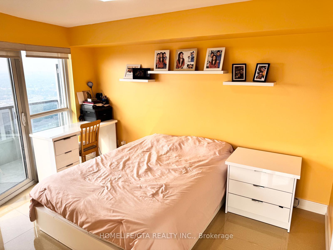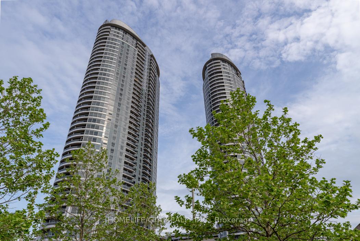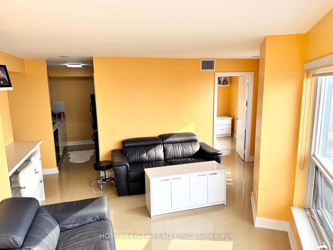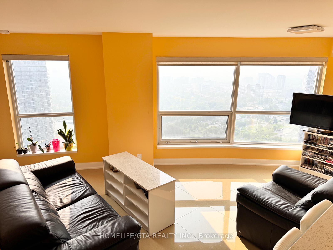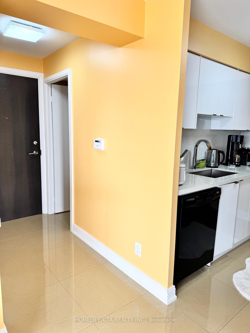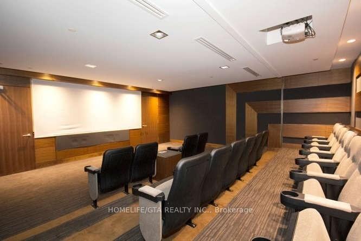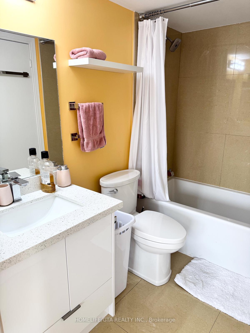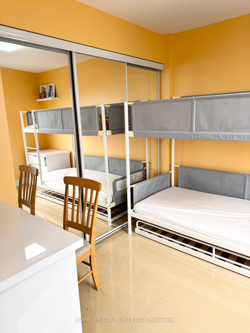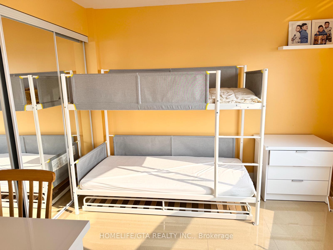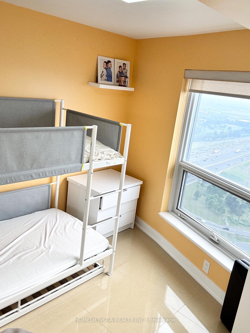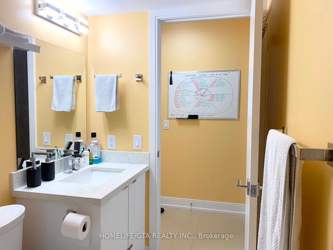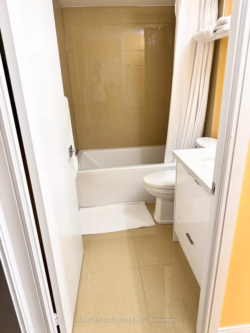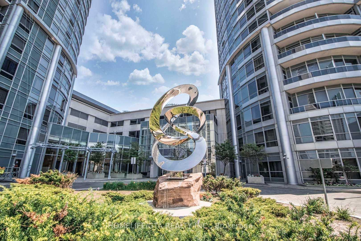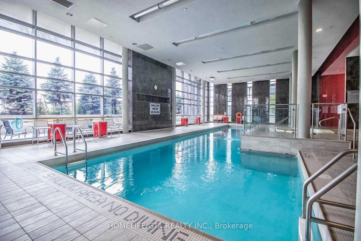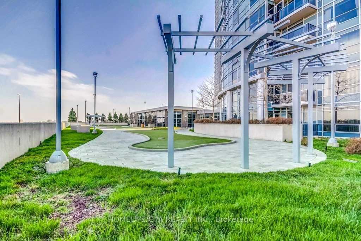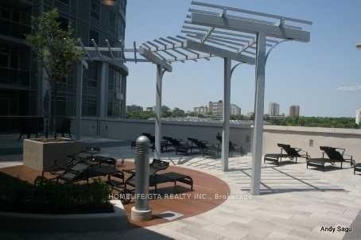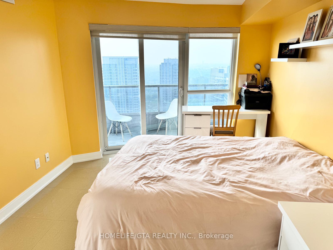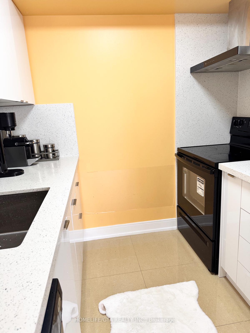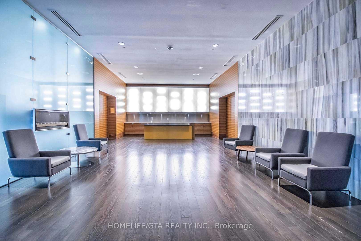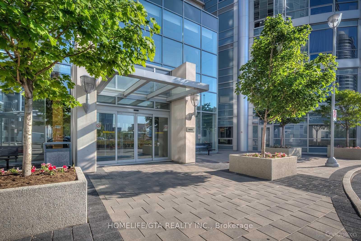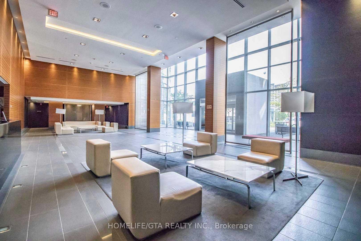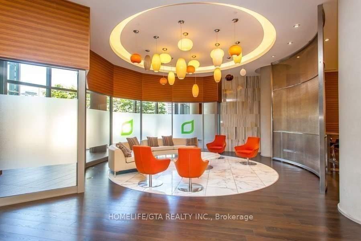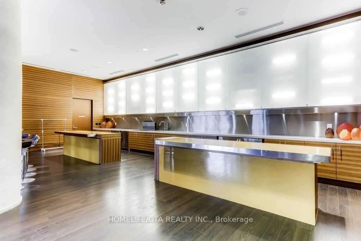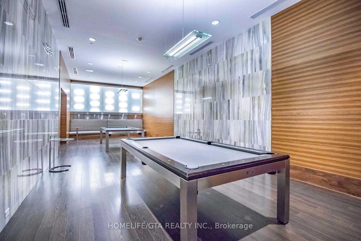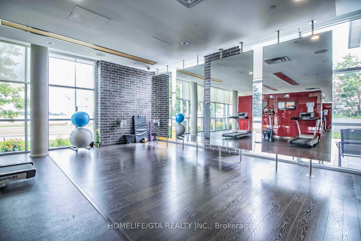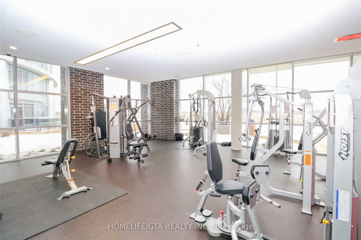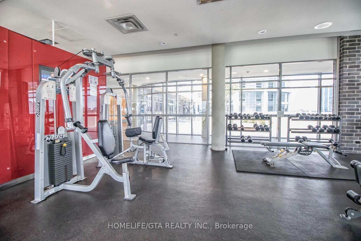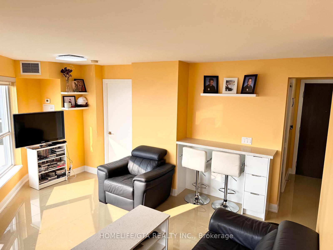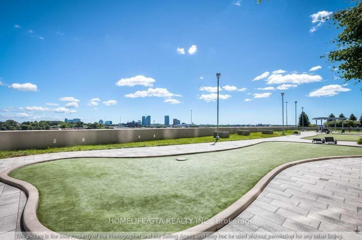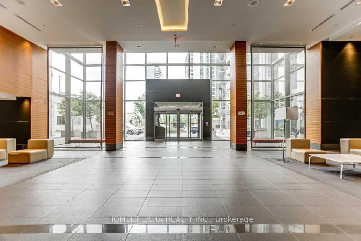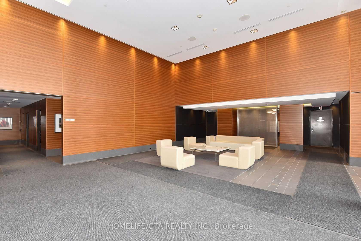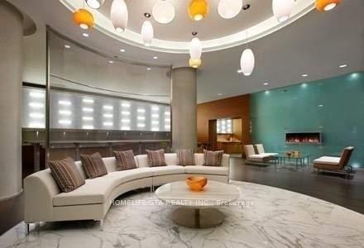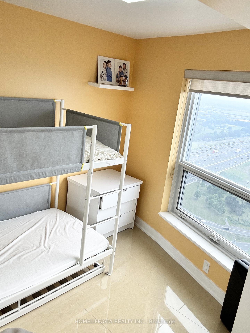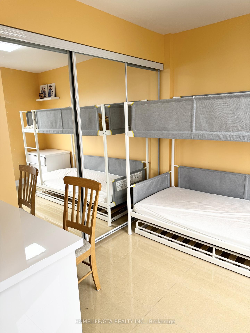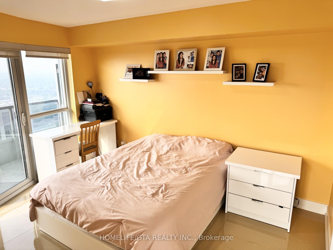$2,650
Available - For Rent
Listing ID: E12216301
125 Village Green Squa , Toronto, M1S 0N4, Toronto
| *FLEXIBLE MOVE IN* NEWLY RENOVATED! FRESHLY PAINTED! 2 Bedroom/2 Washroom unit available with Parking available for lease at Solaris Condos in the Metrogate Community! This Tridel Condo offers clear and panoramic views of North York and Downtown Toronto. Unit offers a fully renovated kitchen with tons of storage, quartz counter and backplash, chimney hood fan and larger sized appliances and a rarely offered pantry. Kitchen opens to an open concept living dining area with lots of windows and perfect to see the sunset all year long. Spacious Primary bedroom offers a 4 pc ensuite with Large Sized Washer Dryer, mirrored closets and walk out to the balcony. Primary bedroom is also large enough to accommodate a queen bed with two night stands or a large storage unit and desk. 2nd bedroom offers North views and a large mirrored closet. This split bedroom layout is perfect for those looking to work from home or those looking for privacy. Both bathrooms are substantially renovated with new vanities, mirrors, toilets. Don't miss out on this bright sunfilled unit- perfect for young couples, students and young families or someone looking to move out of home. Building offers lots of visitor parking, an indoor swimming pool with jaccuzi gym, sauna, two outdoor terraces and large party room, and a theatre and billiards room. This building is steps away from the convenience store, daycare, Metrogate park and the TTC bus stand. Building is just off highway 401, Kennedy commons, GO, STC, UTSC and all the amenities Scarborough has to offer. Call your Realtor Today! |
| Price | $2,650 |
| Taxes: | $0.00 |
| Occupancy: | Owner |
| Address: | 125 Village Green Squa , Toronto, M1S 0N4, Toronto |
| Postal Code: | M1S 0N4 |
| Province/State: | Toronto |
| Directions/Cross Streets: | Kennedy/401 |
| Level/Floor | Room | Length(ft) | Width(ft) | Descriptions | |
| Room 1 | Flat | Living Ro | 16.4 | 13.97 | Tile Floor, Window |
| Room 2 | Flat | Dining Ro | 16.4 | 13.97 | Tile Floor, Combined w/Living |
| Room 3 | Flat | Kitchen | 8.43 | 7.28 | Tile Floor, Open Concept, Stainless Steel Appl |
| Room 4 | Flat | Primary B | 12.89 | 10.23 | 4 Pc Bath, Mirrored Closet, Tile Floor |
| Room 5 | Flat | Bedroom 2 | 10.07 | 9.81 | Tile Floor, Mirrored Closet, North View |
| Washroom Type | No. of Pieces | Level |
| Washroom Type 1 | 4 | |
| Washroom Type 2 | 4 | |
| Washroom Type 3 | 0 | |
| Washroom Type 4 | 0 | |
| Washroom Type 5 | 0 |
| Total Area: | 0.00 |
| Washrooms: | 2 |
| Heat Type: | Forced Air |
| Central Air Conditioning: | Central Air |
| Elevator Lift: | True |
| Although the information displayed is believed to be accurate, no warranties or representations are made of any kind. |
| HOMELIFE/GTA REALTY INC. |
|
|

Dir:
416-828-2535
Bus:
647-462-9629
| Book Showing | Email a Friend |
Jump To:
At a Glance:
| Type: | Com - Condo Apartment |
| Area: | Toronto |
| Municipality: | Toronto E07 |
| Neighbourhood: | Agincourt South-Malvern West |
| Style: | Apartment |
| Beds: | 2 |
| Baths: | 2 |
| Fireplace: | N |
Locatin Map:



