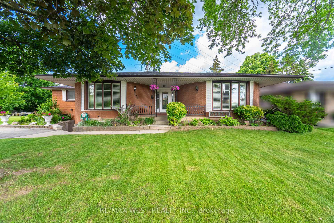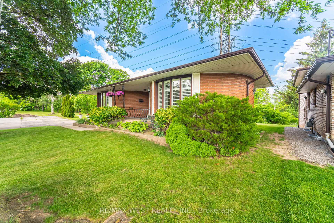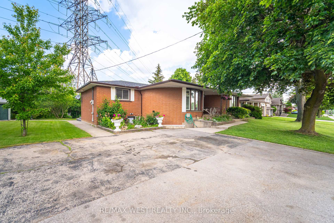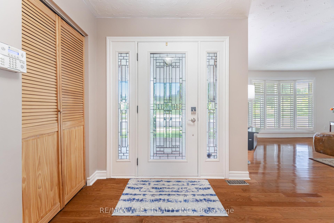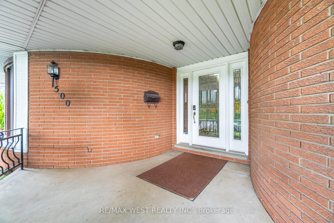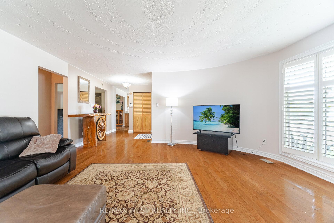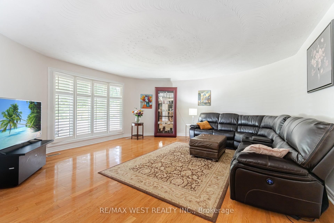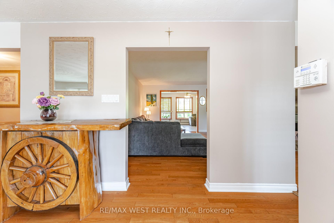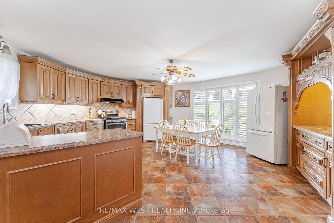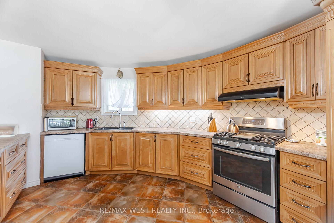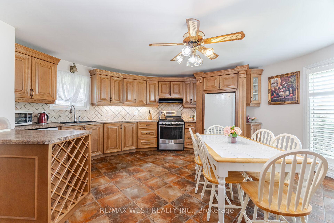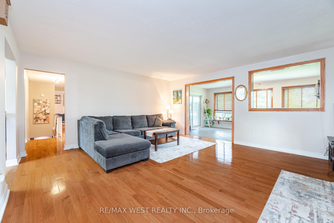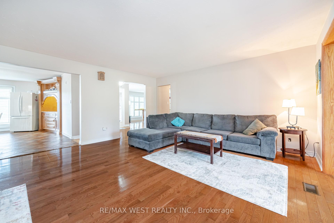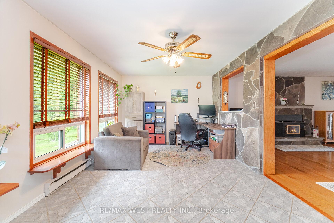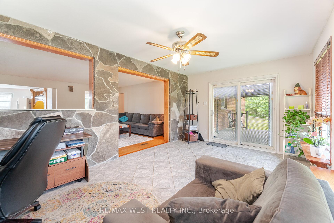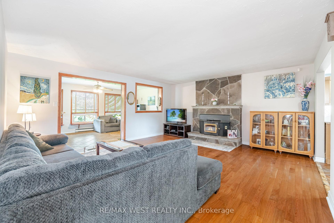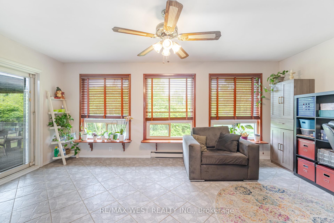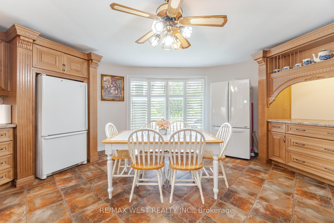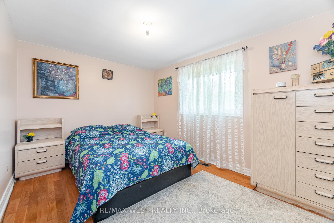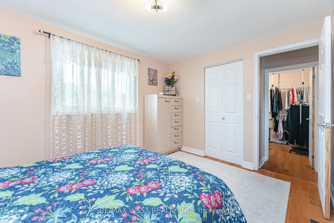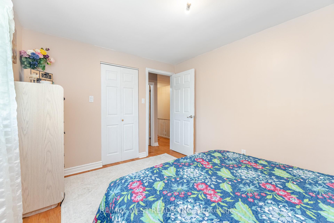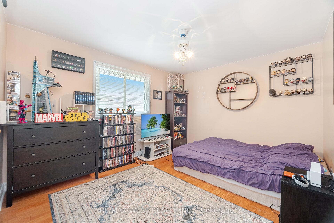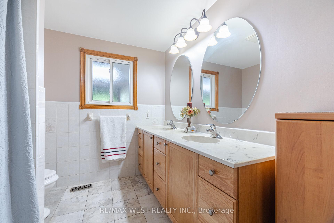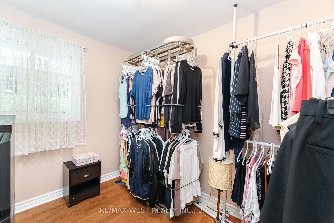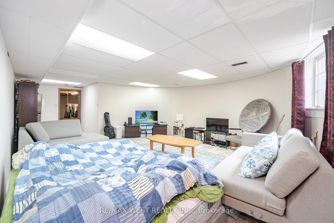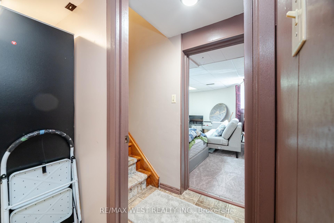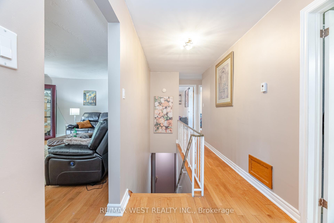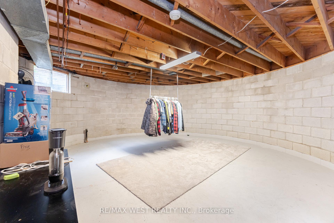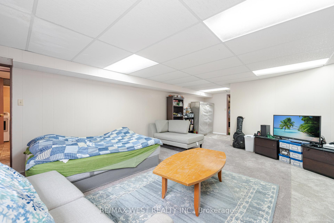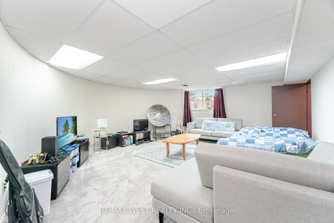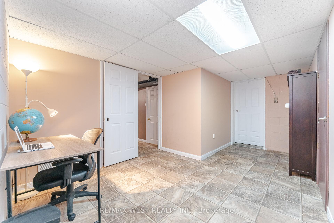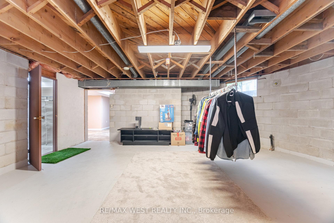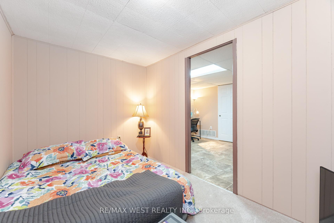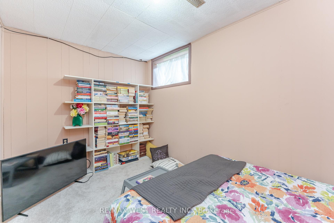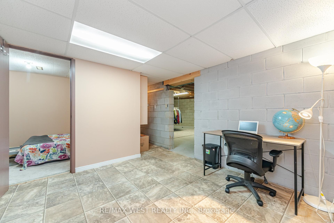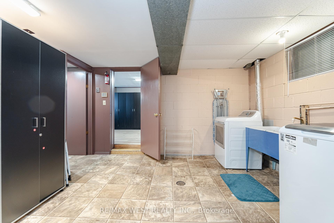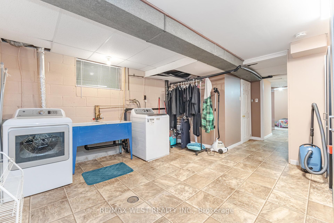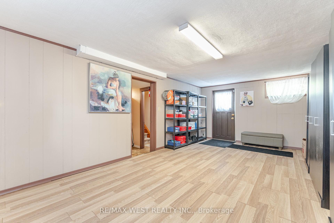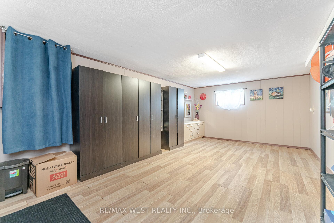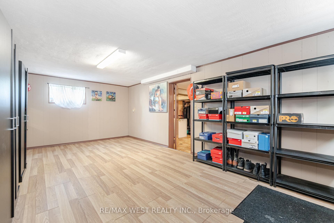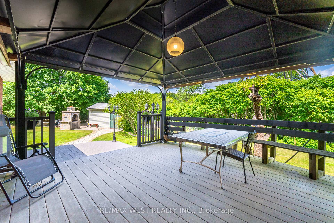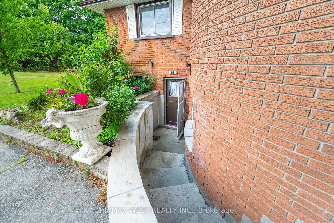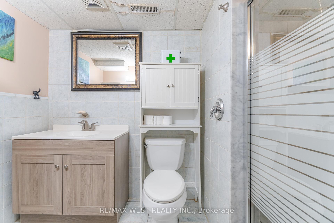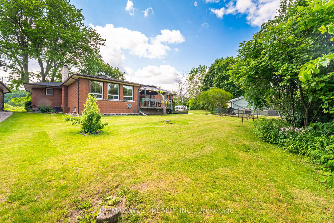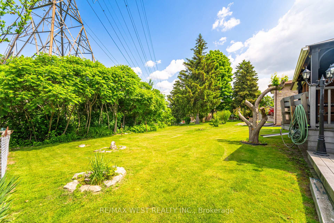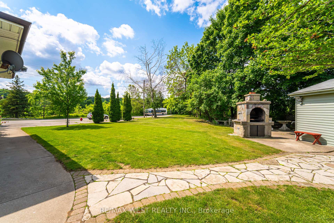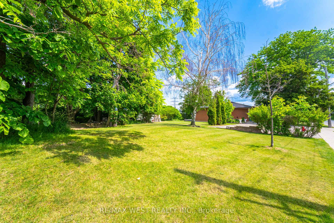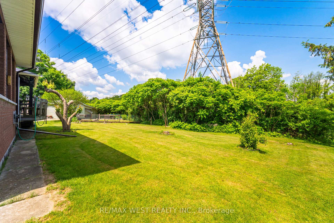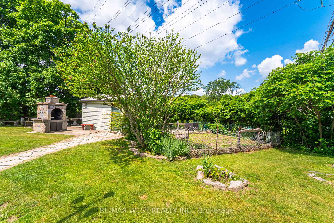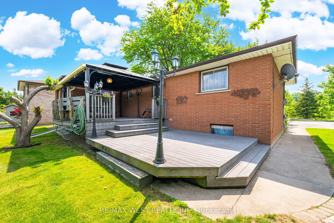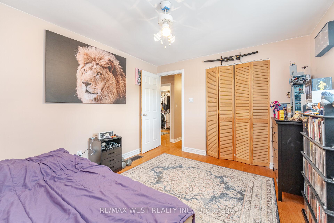$974,900
Available - For Sale
Listing ID: X12212005
500 Mount Albion Road , Hamilton, L8K 6E1, Hamilton
| Welcome to 500 Mount Albion Road A Rare Opportunity in a Prime Hamilton Location!This beautifully maintained raised brick bungalow offers approximately 2,000 sq ft of finished living space, featuring hardwood and ceramic flooring throughout. Nestled on an oversized lot at the quiet end of a dead-end street, the property backs onto a lush ravine and mature trees, providing a peaceful, private setting with plenty of room to relax or garden.Enjoy your morning coffee in the rear sunroom or entertain on the spacious two-level deck overlooking the serene treed yard filled with fruit trees. The main floor is bright and inviting, while the divided basement offers incredible potential finish to your taste and create the perfect in-law suite, recreation area, or rental unit.Located directly across from the Glendale Golf & Country Club and close to parks, schools, trails, and convenient access to the Red Hill Valley Parkway this home is perfect for families, investors, or those seeking tranquility within the city. |
| Price | $974,900 |
| Taxes: | $6856.90 |
| Assessment Year: | 2025 |
| Occupancy: | Owner |
| Address: | 500 Mount Albion Road , Hamilton, L8K 6E1, Hamilton |
| Directions/Cross Streets: | Mt. Albion and King St. E |
| Rooms: | 6 |
| Rooms +: | 5 |
| Bedrooms: | 3 |
| Bedrooms +: | 1 |
| Family Room: | T |
| Basement: | Partially Fi, Separate Ent |
| Level/Floor | Room | Length(ft) | Width(ft) | Descriptions | |
| Room 1 | Main | Family Ro | 18.01 | 16.01 | Fireplace, Combined w/Dining, Hardwood Floor |
| Room 2 | Main | Living Ro | 18.01 | 18.01 | Large Window, Overlooks Frontyard, Hardwood Floor |
| Room 3 | Main | Kitchen | 18.01 | 18.01 | Family Size Kitchen, Stainless Steel Appl, Ceramic Floor |
| Room 4 | Main | Bedroom | 12 | 10 | Large Window, Closet, Hardwood Floor |
| Room 5 | Main | Bedroom 2 | 10 | 10 | Picture Window, Closet, Hardwood Floor |
| Room 6 | Main | Bedroom 3 | 10 | 8 | Picture Window, Hardwood Floor |
| Washroom Type | No. of Pieces | Level |
| Washroom Type 1 | 5 | Main |
| Washroom Type 2 | 3 | Basement |
| Washroom Type 3 | 0 | |
| Washroom Type 4 | 0 | |
| Washroom Type 5 | 0 | |
| Washroom Type 6 | 5 | Main |
| Washroom Type 7 | 3 | Basement |
| Washroom Type 8 | 0 | |
| Washroom Type 9 | 0 | |
| Washroom Type 10 | 0 |
| Total Area: | 0.00 |
| Property Type: | Detached |
| Style: | Bungalow-Raised |
| Exterior: | Brick |
| Garage Type: | None |
| Drive Parking Spaces: | 8 |
| Pool: | None |
| Approximatly Square Footage: | 1500-2000 |
| CAC Included: | N |
| Water Included: | N |
| Cabel TV Included: | N |
| Common Elements Included: | N |
| Heat Included: | N |
| Parking Included: | N |
| Condo Tax Included: | N |
| Building Insurance Included: | N |
| Fireplace/Stove: | Y |
| Heat Type: | Forced Air |
| Central Air Conditioning: | Central Air |
| Central Vac: | N |
| Laundry Level: | Syste |
| Ensuite Laundry: | F |
| Sewers: | Sewer |
$
%
Years
This calculator is for demonstration purposes only. Always consult a professional
financial advisor before making personal financial decisions.
| Although the information displayed is believed to be accurate, no warranties or representations are made of any kind. |
| RE/MAX WEST REALTY INC. |
|
|

Dir:
416-828-2535
Bus:
647-462-9629
| Virtual Tour | Book Showing | Email a Friend |
Jump To:
At a Glance:
| Type: | Freehold - Detached |
| Area: | Hamilton |
| Municipality: | Hamilton |
| Neighbourhood: | Red Hill |
| Style: | Bungalow-Raised |
| Tax: | $6,856.9 |
| Beds: | 3+1 |
| Baths: | 2 |
| Fireplace: | Y |
| Pool: | None |
Locatin Map:
Payment Calculator:


