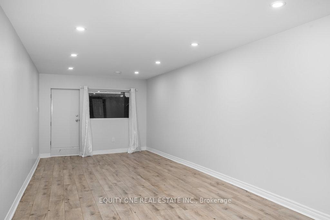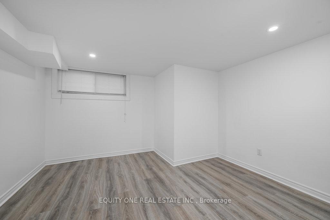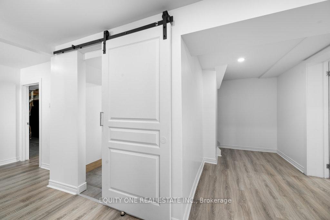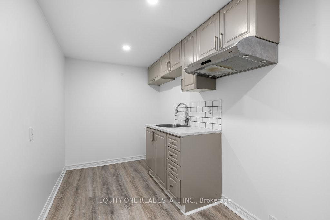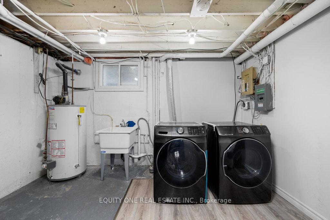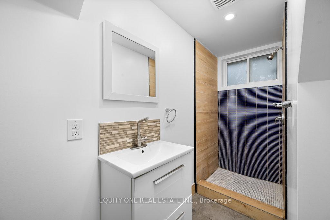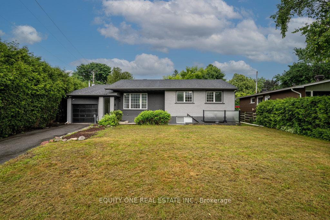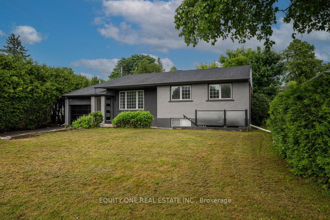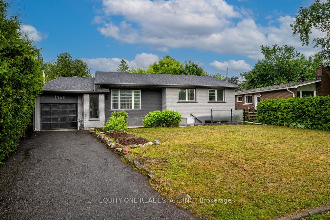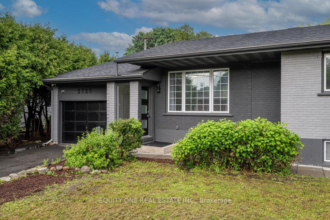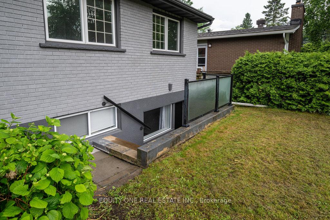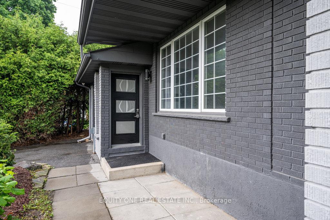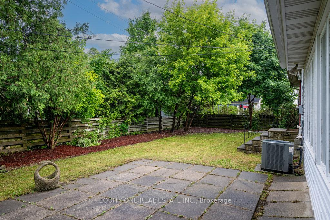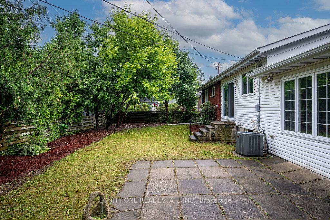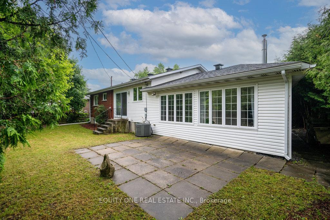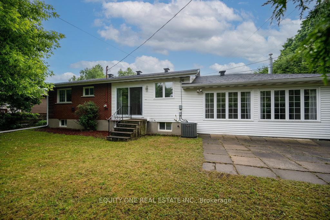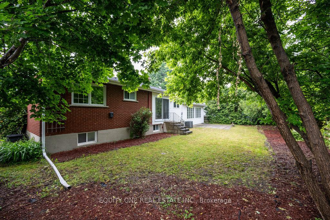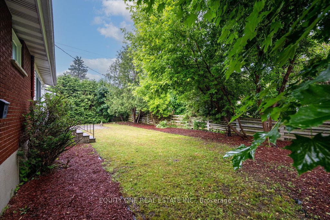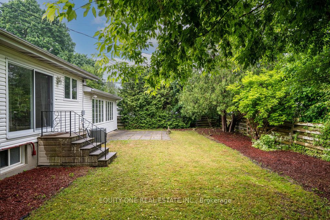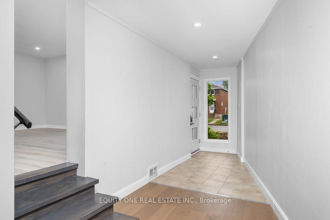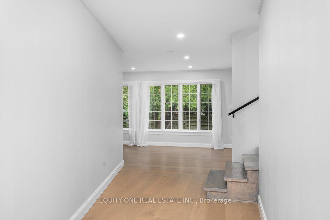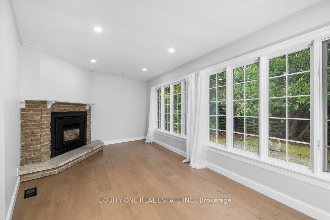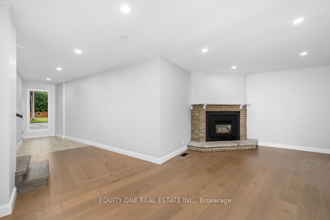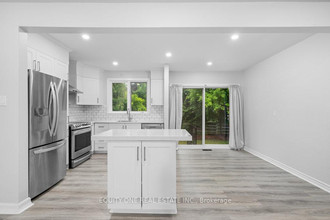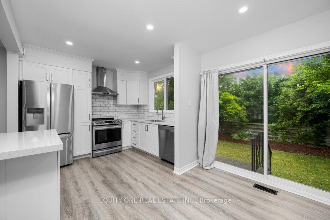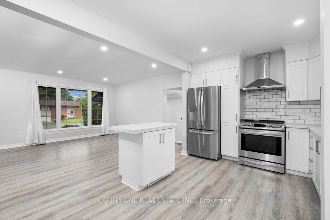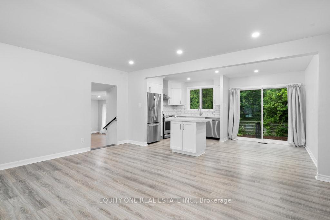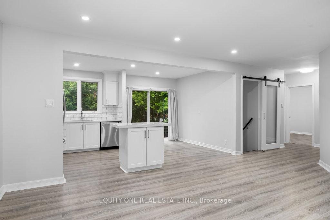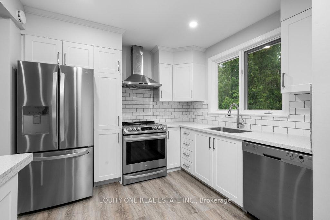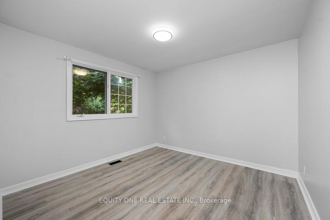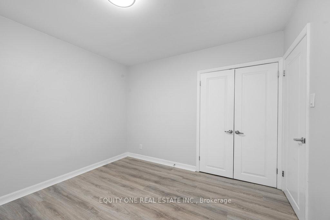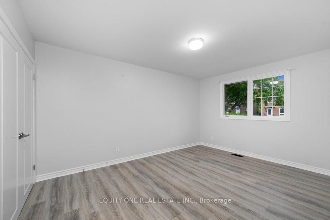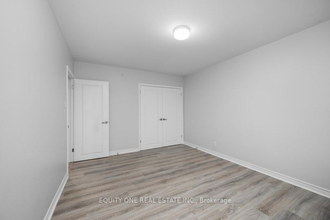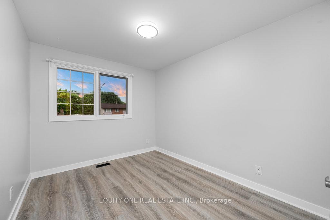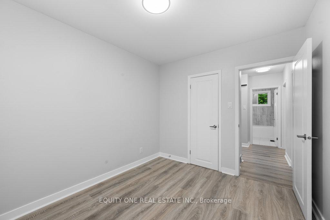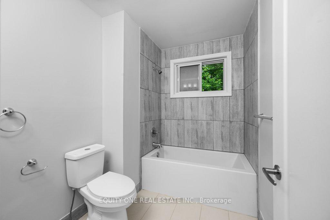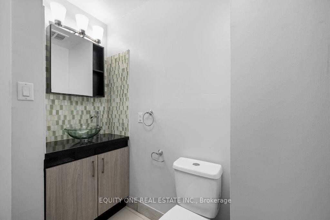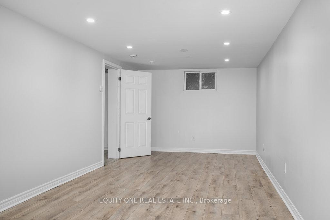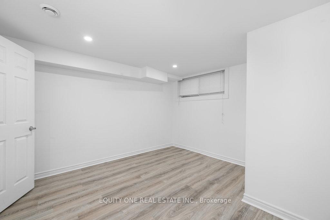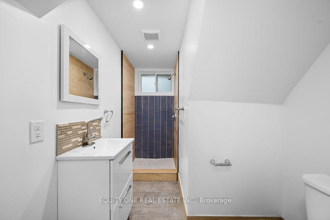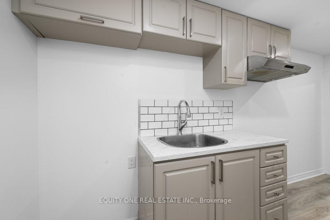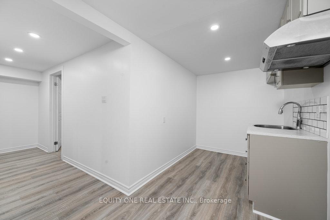$749,900
Available - For Sale
Listing ID: X12211877
2725 Colman Stre , Billings Bridge - Riverside Park and Are, K1V 8J8, Ottawa
| Welcome to this beautifully renovated bungalow nestled in the highly sought-after community of Riverside Park. This impressive 3+2 bedroom, 2 full bathroom home offers plenty of outdoor space and privacy. Step inside through a spacious, inviting foyer that leads into the bright and airy main floor. The open-concept layout is enhanced by large windows that bathe the home in natural light and provide a picturesque view of the beautifully landscaped backyard. This versatile room also makes a perfect home office or studio, depending on your needs.The fully updated kitchen is a chefs dream, complete with sleek quartz countertops, stylish tile backsplash, brand new stainless steel appliances, and ample cabinetry for storage. Whether you're preparing meals for the family or hosting guests, this space blends function and sophistication effortlessly.Three spacious bedrooms and a beautifully updated full bathroom complete the main level, offering comfort and convenience for everyday living. Downstairs, the lower level boasts incredible flexibility with two additional bedrooms, a full bathroom, and a separate front entrance. A bonus kitchenette makes it ideal for multi-generational living or an in-law suite. Whether you need space for extended family, a guest retreat, or operate a private daycare, this level offers countless possibilities. Located just minutes from parks, schools, shopping, and transit, this home combines modern updates with an unbeatable location. NEW***Offer presentation on June 13th at 10:30am.*** |
| Price | $749,900 |
| Taxes: | $5396.00 |
| Assessment Year: | 2024 |
| Occupancy: | Vacant |
| Address: | 2725 Colman Stre , Billings Bridge - Riverside Park and Are, K1V 8J8, Ottawa |
| Directions/Cross Streets: | Walkley & Wexford |
| Rooms: | 7 |
| Rooms +: | 3 |
| Bedrooms: | 3 |
| Bedrooms +: | 2 |
| Family Room: | T |
| Basement: | Full, Finished |
| Level/Floor | Room | Length(ft) | Width(ft) | Descriptions | |
| Room 1 | Main | Living Ro | 21.19 | 9.81 | Fireplace, Bay Window |
| Room 2 | Main | Kitchen | 16.79 | 11.38 | |
| Room 3 | Main | Dining Ro | 16.79 | 11.38 | |
| Room 4 | Main | Primary B | 14.89 | 10.1 | |
| Room 5 | Main | Bedroom 2 | 11.12 | 10.1 | |
| Room 6 | Main | Bedroom 3 | 13.61 | 9.09 | |
| Room 7 | Main | Bathroom | 8.4 | 4.1 | |
| Room 8 | Lower | Kitchen | 8 | 6.69 | |
| Room 9 | Lower | Bedroom | 12.4 | 12.1 | |
| Room 10 | Lower | Bedroom | 27.09 | 10.5 | |
| Room 11 | Lower | Bathroom | 10.59 | 3.31 | |
| Room 12 | Lower | Laundry | 8.59 | 6.99 |
| Washroom Type | No. of Pieces | Level |
| Washroom Type 1 | 4 | Main |
| Washroom Type 2 | 3 | Lower |
| Washroom Type 3 | 0 | |
| Washroom Type 4 | 0 | |
| Washroom Type 5 | 0 | |
| Washroom Type 6 | 4 | Main |
| Washroom Type 7 | 3 | Lower |
| Washroom Type 8 | 0 | |
| Washroom Type 9 | 0 | |
| Washroom Type 10 | 0 |
| Total Area: | 0.00 |
| Property Type: | Detached |
| Style: | Bungalow |
| Exterior: | Brick, Vinyl Siding |
| Garage Type: | Attached |
| Drive Parking Spaces: | 2 |
| Pool: | None |
| Approximatly Square Footage: | 1100-1500 |
| CAC Included: | N |
| Water Included: | N |
| Cabel TV Included: | N |
| Common Elements Included: | N |
| Heat Included: | N |
| Parking Included: | N |
| Condo Tax Included: | N |
| Building Insurance Included: | N |
| Fireplace/Stove: | Y |
| Heat Type: | Forced Air |
| Central Air Conditioning: | Central Air |
| Central Vac: | N |
| Laundry Level: | Syste |
| Ensuite Laundry: | F |
| Sewers: | Sewer |
$
%
Years
This calculator is for demonstration purposes only. Always consult a professional
financial advisor before making personal financial decisions.
| Although the information displayed is believed to be accurate, no warranties or representations are made of any kind. |
| EQUITY ONE REAL ESTATE INC. |
|
|

Dir:
416-828-2535
Bus:
647-462-9629
| Book Showing | Email a Friend |
Jump To:
At a Glance:
| Type: | Freehold - Detached |
| Area: | Ottawa |
| Municipality: | Billings Bridge - Riverside Park and Are |
| Neighbourhood: | 4605 - Riverside Park |
| Style: | Bungalow |
| Tax: | $5,396 |
| Beds: | 3+2 |
| Baths: | 2 |
| Fireplace: | Y |
| Pool: | None |
Locatin Map:
Payment Calculator:

