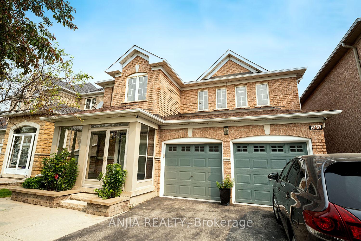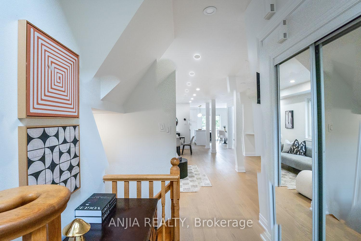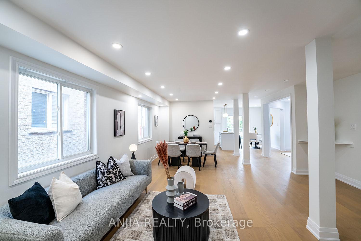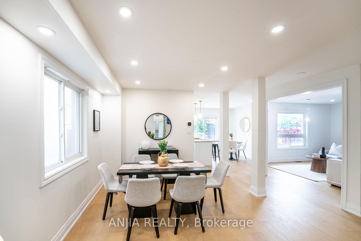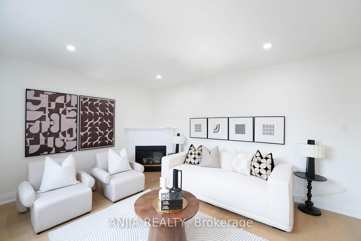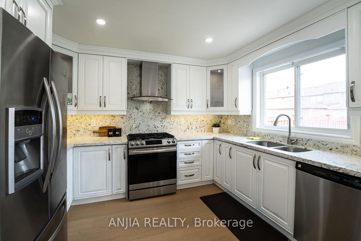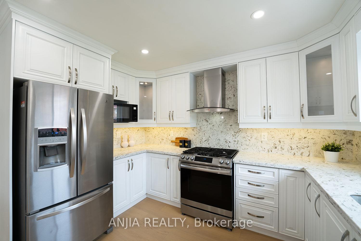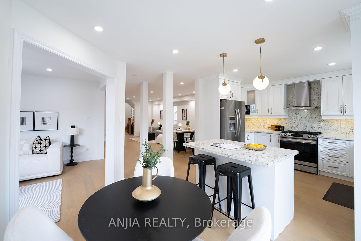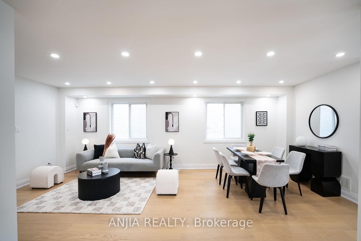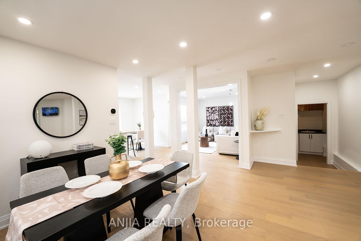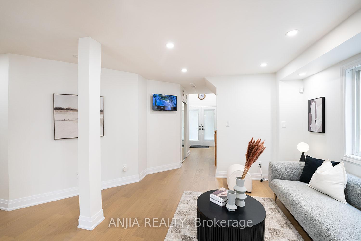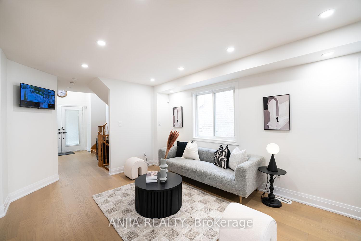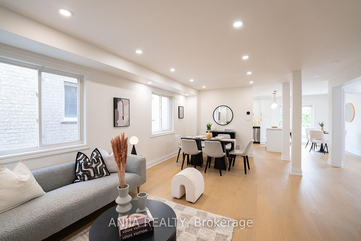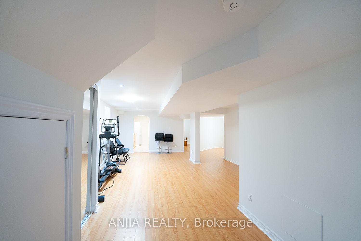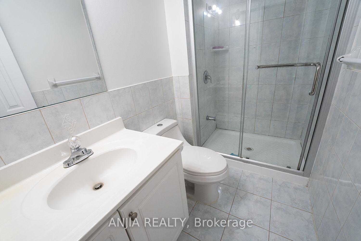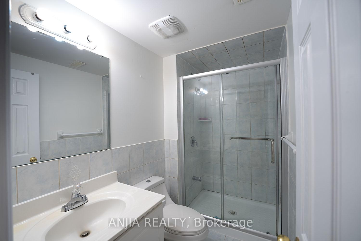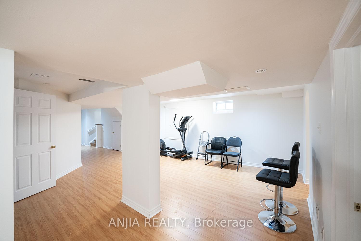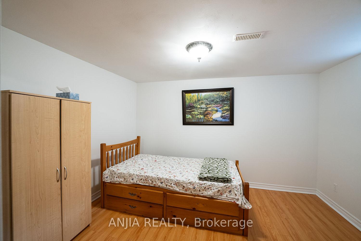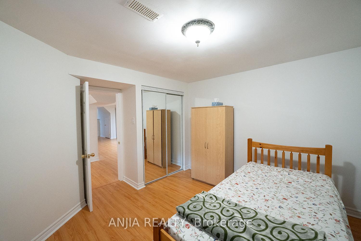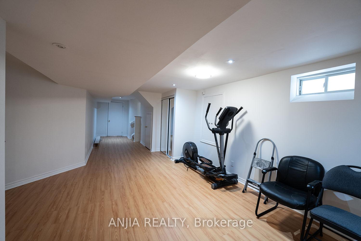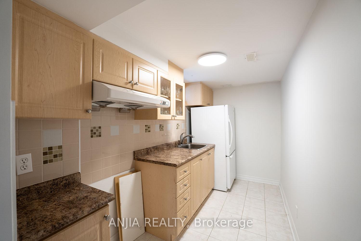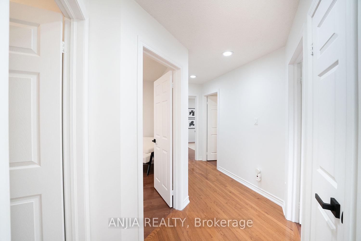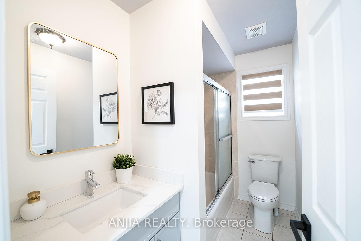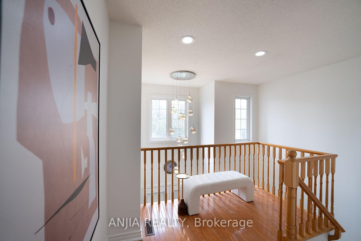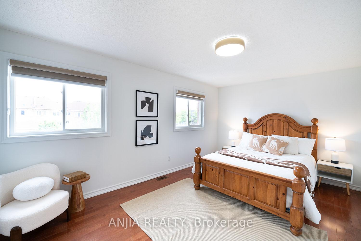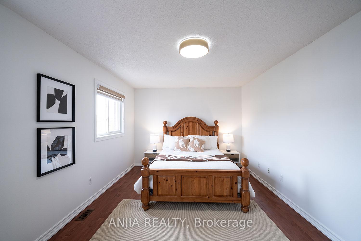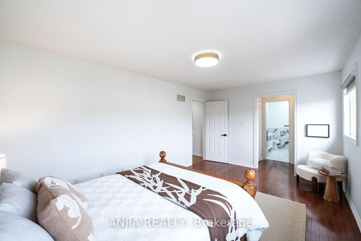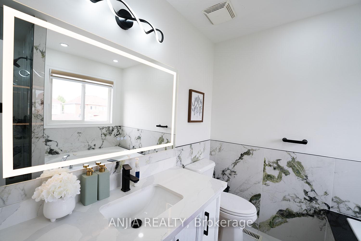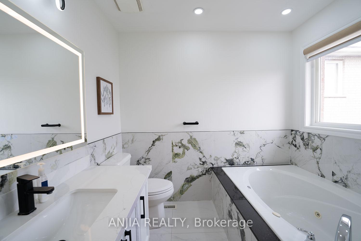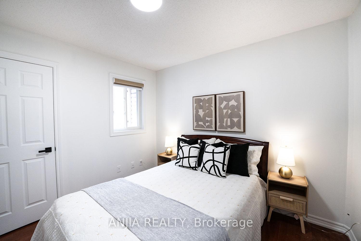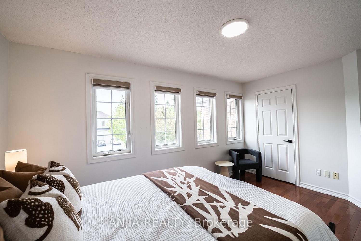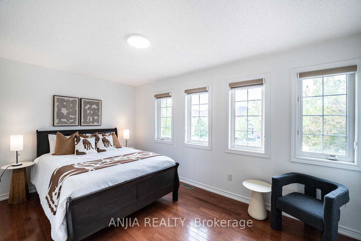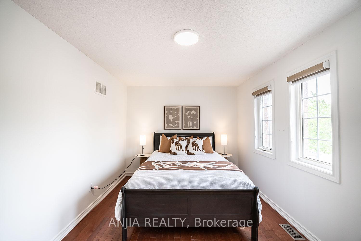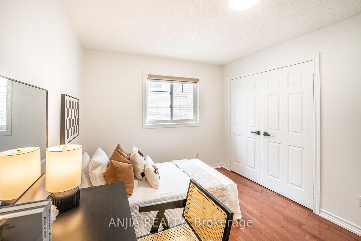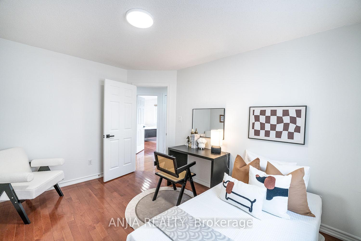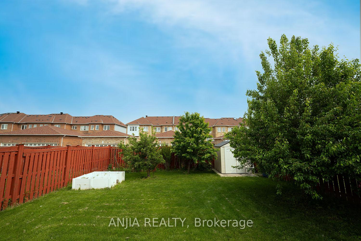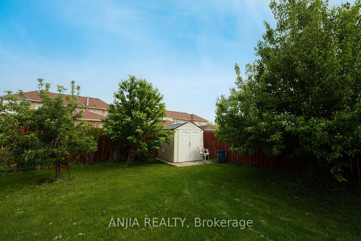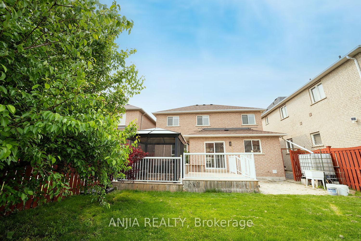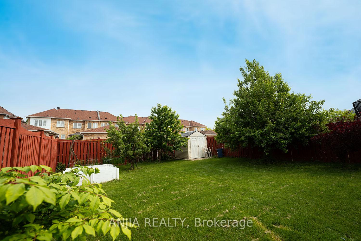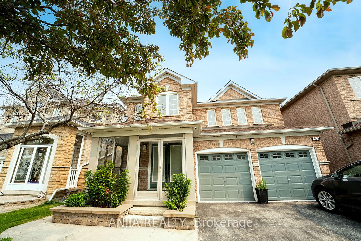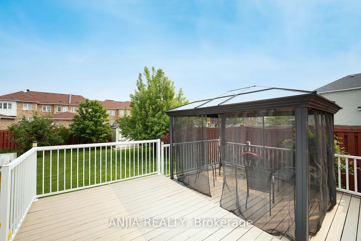$1,499,000
Available - For Sale
Listing ID: N12195989
262 Helen Aven , Markham, L3R 1K1, York
| Beautifully Upgraded Double Garage Detached Home Nestled In The Prestigious South Unionville Community! Freshly Painted With New Hardwood Flooring, Smooth Ceilings, And Pot Lights On The Main Floor. Second Floor Features Gleaming Hardwood Floors, Pot Lights, And Upgraded Light Fixtures Throughout. Enjoy A Modern Kitchen With A Central Island, Quartz Countertops, And Stylish Backsplash. All Bathrooms Upgraded With Quartz Countertops. Spacious Driveway Parks 6 Cars Plus 2-Car Garage. Walk Out To A Large Deck In The BackyardPerfect For Outdoor Gatherings. Fully Finished Basement Apartment With Separate Kitchen, 3-Pc Bathroom, Bedroom, Living Room, Cold Room, Pot Lights, And Smooth CeilingsIdeal For In-Laws Or Rental Income. Very Close To YMCA And Bill Crothers Secondary School. Located In Top School Zones (Unionville Meadows P.S. & Markville S.S.), Steps To T&T Supermarket, Restaurants, Cineplex, Unionville GO Station, York U Campus, Pan Am Centre, Markville Mall, Main Street Unionville, And More! A Rare Find Offering Unbeatable Convenience And Endless Comfort! |
| Price | $1,499,000 |
| Taxes: | $7137.62 |
| Occupancy: | Owner |
| Address: | 262 Helen Aven , Markham, L3R 1K1, York |
| Directions/Cross Streets: | Kennedy Rd / Hwy 407 |
| Rooms: | 9 |
| Rooms +: | 4 |
| Bedrooms: | 4 |
| Bedrooms +: | 1 |
| Family Room: | T |
| Basement: | Finished |
| Level/Floor | Room | Length(ft) | Width(ft) | Descriptions | |
| Room 1 | Main | Living Ro | 10.99 | 21.98 | Hardwood Floor, Window, Pot Lights |
| Room 2 | Main | Dining Ro | 10.99 | 21.98 | Hardwood Floor, Window, Window |
| Room 3 | Main | Family Ro | 14.99 | 11.38 | Hardwood Floor, Window, Fireplace |
| Room 4 | Main | Breakfast | 10 | 11.78 | Hardwood Floor, W/O To Yard, Pot Lights |
| Room 5 | Main | Kitchen | 9.18 | 11.78 | Hardwood Floor, Window, Pot Lights |
| Room 6 | Second | Primary B | 16.86 | 10.99 | Hardwood Floor, Window, 4 Pc Ensuite |
| Room 7 | Second | Bedroom 2 | 10.36 | 10 | Hardwood Floor, Window, Closet |
| Room 8 | Second | Bedroom 3 | 14.99 | 10 | Hardwood Floor, Window, Closet |
| Room 9 | Second | Bedroom 4 | 12.53 | 9.91 | Hardwood Floor, Window, Closet |
| Room 10 | Basement | Bedroom 5 | 9.91 | 9.18 | Vinyl Floor, Closet |
| Room 11 | Basement | Kitchen | 9.18 | 5.71 | Tile Floor, Backsplash, Open Concept |
| Room 12 | Basement | Recreatio | 14.99 | 12.53 | Vinyl Floor, Window, Pot Lights |
| Room 13 | Basement | Cold Room | 8.59 | 5.71 |
| Washroom Type | No. of Pieces | Level |
| Washroom Type 1 | 4 | Second |
| Washroom Type 2 | 3 | Second |
| Washroom Type 3 | 2 | Main |
| Washroom Type 4 | 3 | Basement |
| Washroom Type 5 | 0 | |
| Washroom Type 6 | 4 | Second |
| Washroom Type 7 | 3 | Second |
| Washroom Type 8 | 2 | Main |
| Washroom Type 9 | 3 | Basement |
| Washroom Type 10 | 0 |
| Total Area: | 0.00 |
| Property Type: | Detached |
| Style: | 2-Storey |
| Exterior: | Brick |
| Garage Type: | Built-In |
| (Parking/)Drive: | Private Do |
| Drive Parking Spaces: | 6 |
| Park #1 | |
| Parking Type: | Private Do |
| Park #2 | |
| Parking Type: | Private Do |
| Pool: | None |
| Approximatly Square Footage: | 2000-2500 |
| CAC Included: | N |
| Water Included: | N |
| Cabel TV Included: | N |
| Common Elements Included: | N |
| Heat Included: | N |
| Parking Included: | N |
| Condo Tax Included: | N |
| Building Insurance Included: | N |
| Fireplace/Stove: | Y |
| Heat Type: | Forced Air |
| Central Air Conditioning: | Central Air |
| Central Vac: | N |
| Laundry Level: | Syste |
| Ensuite Laundry: | F |
| Sewers: | Sewer |
$
%
Years
This calculator is for demonstration purposes only. Always consult a professional
financial advisor before making personal financial decisions.
| Although the information displayed is believed to be accurate, no warranties or representations are made of any kind. |
| ANJIA REALTY |
|
|

Dir:
416-828-2535
Bus:
647-462-9629
| Book Showing | Email a Friend |
Jump To:
At a Glance:
| Type: | Freehold - Detached |
| Area: | York |
| Municipality: | Markham |
| Neighbourhood: | Village Green-South Unionville |
| Style: | 2-Storey |
| Tax: | $7,137.62 |
| Beds: | 4+1 |
| Baths: | 4 |
| Fireplace: | Y |
| Pool: | None |
Locatin Map:
Payment Calculator:

