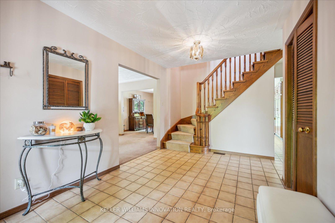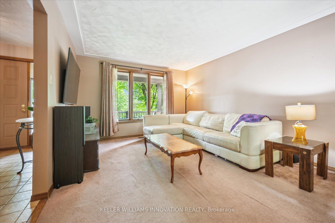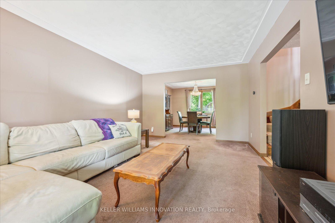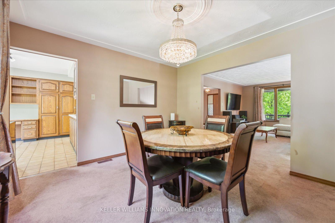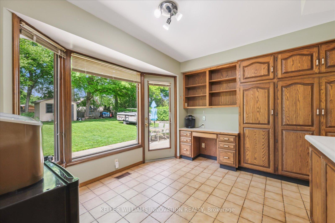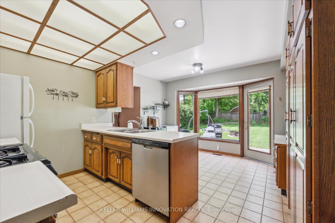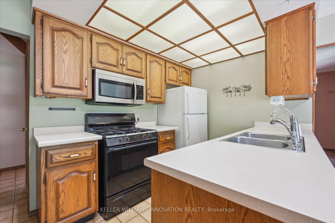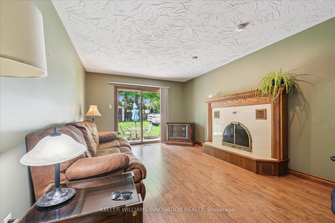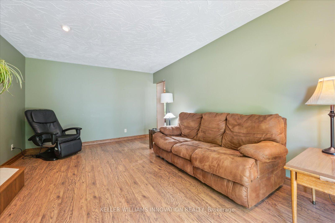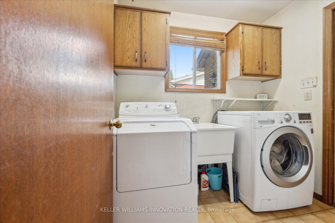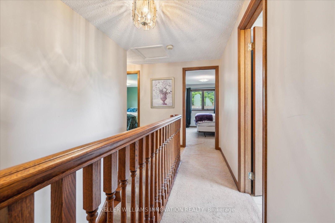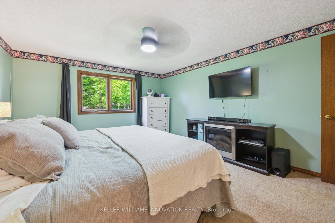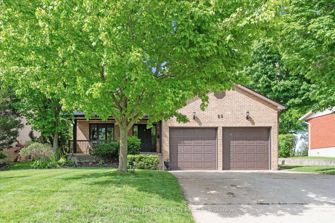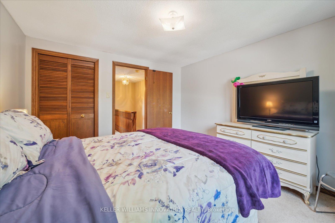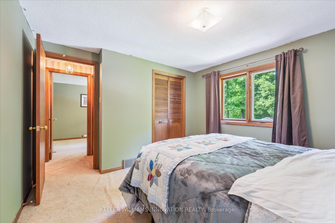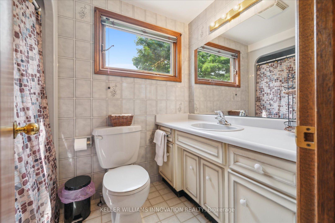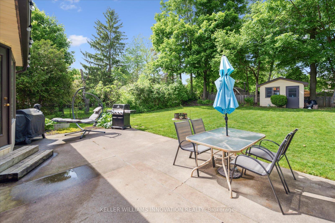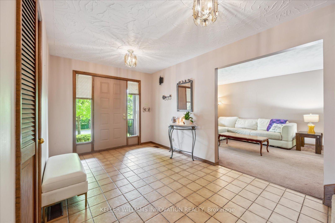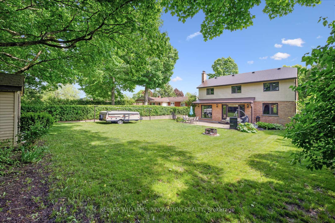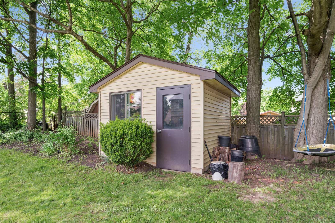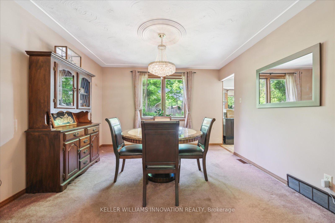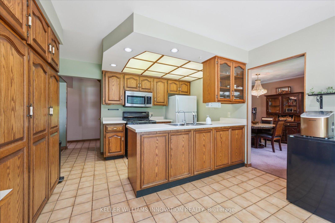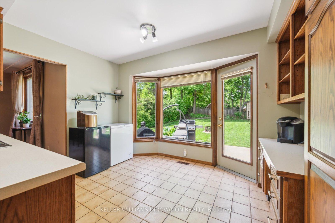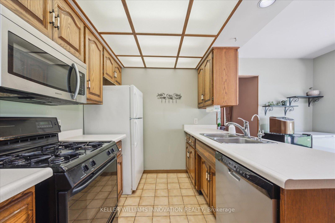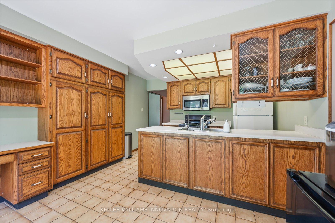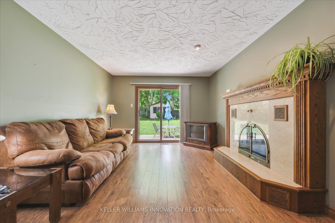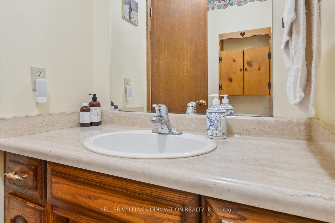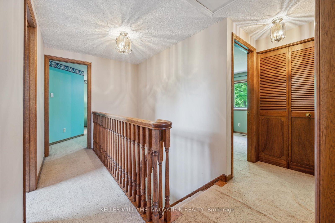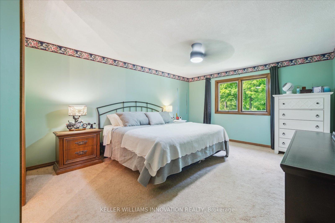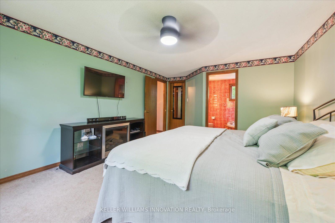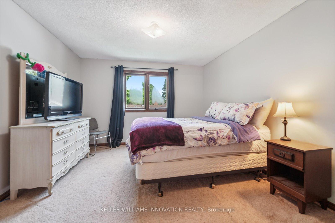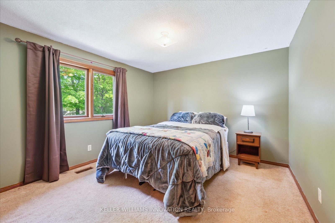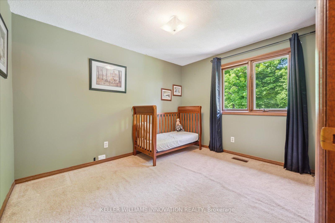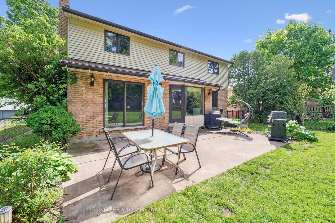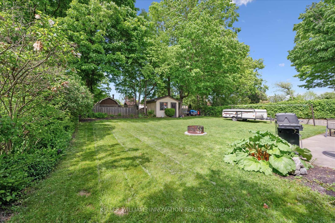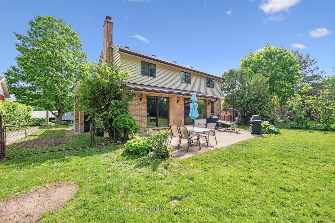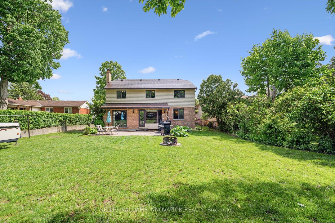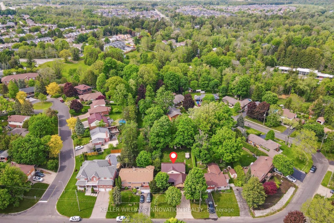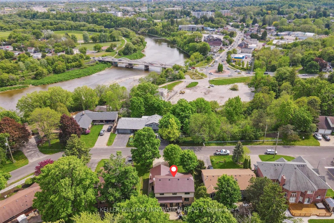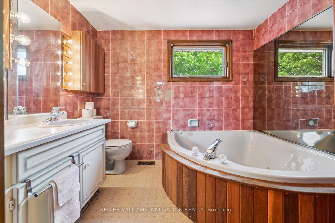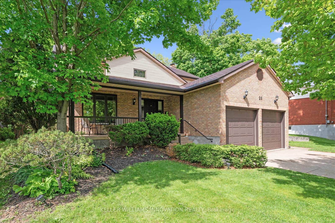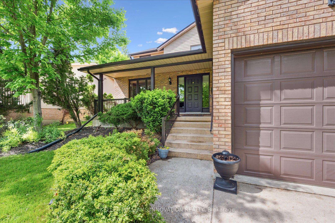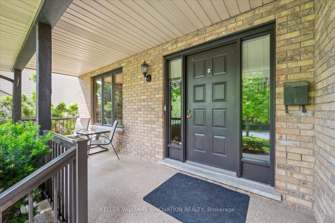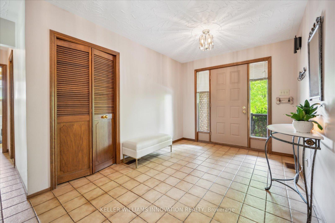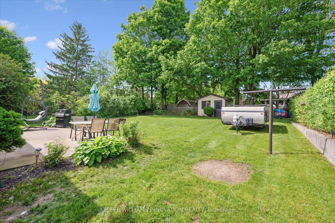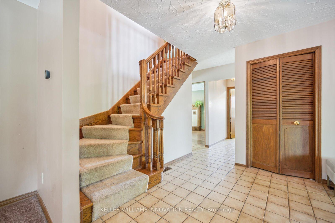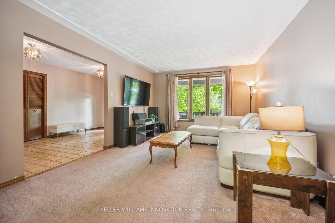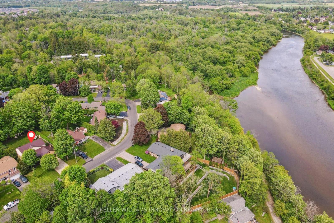Sold
Listing ID: X12188037
29 Hillcrest Lane , Kitchener, N2K 1S9, Waterloo
| Welcome home to 29 Hillcrest Lane, where family memories are waiting to be made. Tucked on a quiet cul-de-sac near the Grand River, this 4-bed, 2.5-bath home is being offered for the first time. Inside, the classic layout includes bright living + dining rooms, a cozy family room, and an eat-in kitchen with bay window, coffee bar, and walkout to a fully fenced yard built for barefoot summers. Mature trees, gardens, a patio w/ gas BBQ hookup, and drive-in gate access make it ideal for kids, pets, and weekend fun. Upstairs, the spacious primary retreat has a walk-in closet & whirlpool tub, with three more bedrooms & the 4 pc main bath just down the hall. The unfinished basement offers space to grow, with a cold room, rough-in for a 4th bath, and rec room or in-law potential. Lifetime metal roof, central air (5 yrs), interior/exterior weeping tile, central vac, water softener, and an oversized garage with loft storage. Close to great schools, parks, trails, and expressway access. A home like this doesn't come around often. Start your next chapter here! |
| Listed Price | $1,100,000 |
| Taxes: | $5931.00 |
| Assessment Year: | 2024 |
| Occupancy: | Tenant |
| Address: | 29 Hillcrest Lane , Kitchener, N2K 1S9, Waterloo |
| Directions/Cross Streets: | Woolwich Street |
| Rooms: | 12 |
| Rooms +: | 3 |
| Bedrooms: | 4 |
| Bedrooms +: | 0 |
| Family Room: | T |
| Basement: | Full, Unfinished |
| Level/Floor | Room | Length(ft) | Width(ft) | Descriptions | |
| Room 1 | Main | Living Ro | 17.91 | 11.61 | |
| Room 2 | Main | Dining Ro | 11.48 | 11.81 | |
| Room 3 | Main | Kitchen | 15.94 | 11.71 | |
| Room 4 | Main | Family Ro | 16.76 | 11.81 | |
| Room 5 | Main | Bathroom | 3.9 | 6.36 | |
| Room 6 | Main | Laundry | 7.48 | 5.77 | |
| Room 7 | Second | Bedroom 2 | 10.79 | 11.74 | |
| Room 8 | Second | Bedroom 3 | 10.73 | 8.69 | |
| Room 9 | Second | Bedroom 4 | 10.82 | 11.74 | |
| Room 10 | Second | Bathroom | 4.82 | 7.81 | |
| Room 11 | Second | Primary B | 17.74 | 12.2 | Walk-In Closet(s) |
| Room 12 | Second | Bathroom | 6.82 | 8.99 | 3 Pc Ensuite |
| Room 13 | Basement | Other | 31.85 | 35.33 | |
| Room 14 | Basement | Utility R | 10.66 | 15.28 |
| Washroom Type | No. of Pieces | Level |
| Washroom Type 1 | 2 | Main |
| Washroom Type 2 | 4 | Second |
| Washroom Type 3 | 3 | Second |
| Washroom Type 4 | 0 | |
| Washroom Type 5 | 0 |
| Total Area: | 0.00 |
| Approximatly Age: | 31-50 |
| Property Type: | Detached |
| Style: | 2-Storey |
| Exterior: | Brick, Vinyl Siding |
| Garage Type: | Attached |
| (Parking/)Drive: | Private Do |
| Drive Parking Spaces: | 4 |
| Park #1 | |
| Parking Type: | Private Do |
| Park #2 | |
| Parking Type: | Private Do |
| Park #3 | |
| Parking Type: | Tandem |
| Pool: | None |
| Other Structures: | Fence - Full, |
| Approximatly Age: | 31-50 |
| Approximatly Square Footage: | 2000-2500 |
| Property Features: | Fenced Yard, River/Stream |
| CAC Included: | N |
| Water Included: | N |
| Cabel TV Included: | N |
| Common Elements Included: | N |
| Heat Included: | N |
| Parking Included: | N |
| Condo Tax Included: | N |
| Building Insurance Included: | N |
| Fireplace/Stove: | Y |
| Heat Type: | Forced Air |
| Central Air Conditioning: | Central Air |
| Central Vac: | Y |
| Laundry Level: | Syste |
| Ensuite Laundry: | F |
| Elevator Lift: | False |
| Sewers: | Sewer |
| Although the information displayed is believed to be accurate, no warranties or representations are made of any kind. |
| KELLER WILLIAMS INNOVATION REALTY |
|
|

Dir:
416-828-2535
Bus:
647-462-9629
| Virtual Tour | Email a Friend |
Jump To:
At a Glance:
| Type: | Freehold - Detached |
| Area: | Waterloo |
| Municipality: | Kitchener |
| Neighbourhood: | Dufferin Grove |
| Style: | 2-Storey |
| Approximate Age: | 31-50 |
| Tax: | $5,931 |
| Beds: | 4 |
| Baths: | 3 |
| Fireplace: | Y |
| Pool: | None |
Locatin Map:

