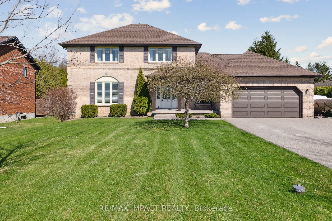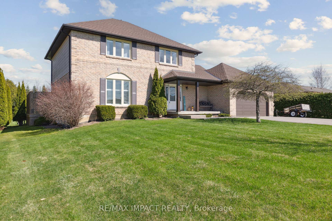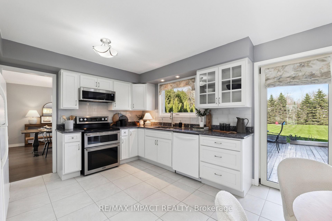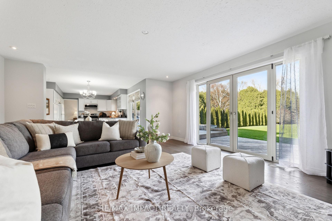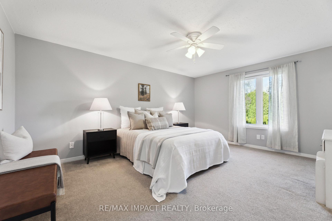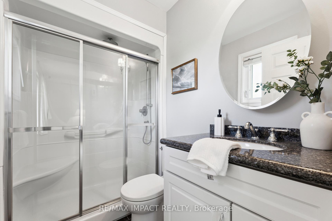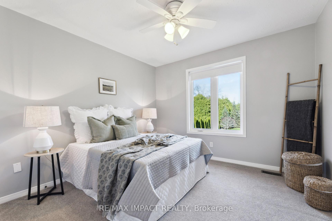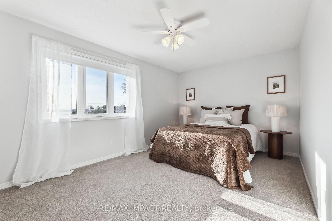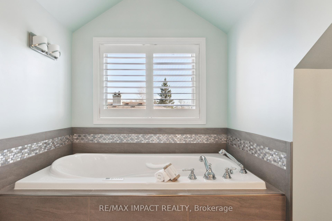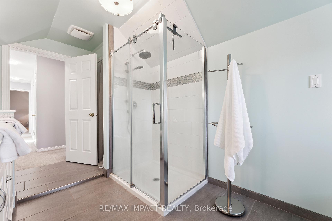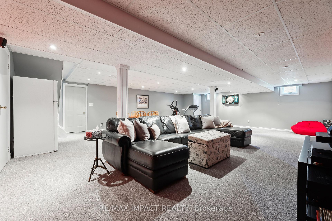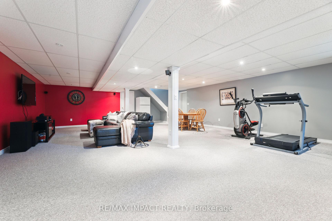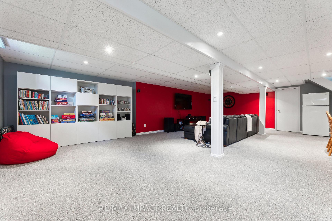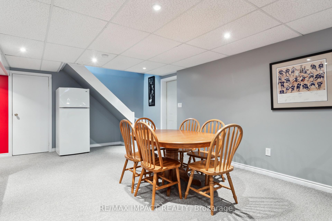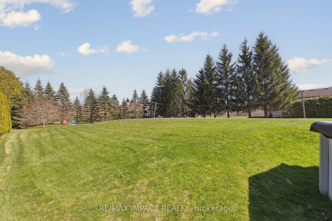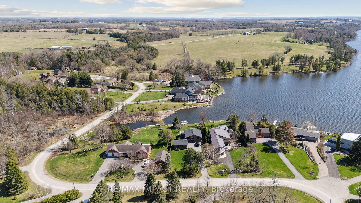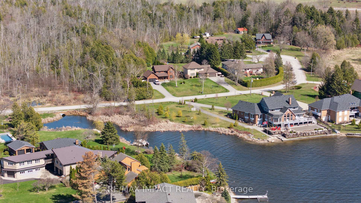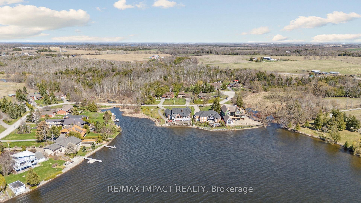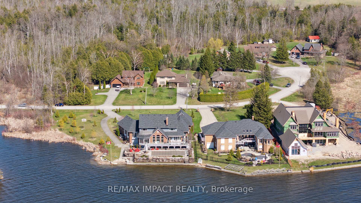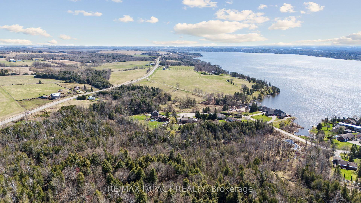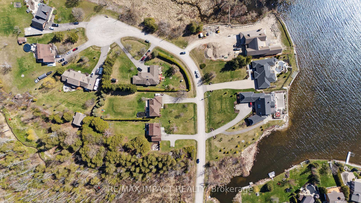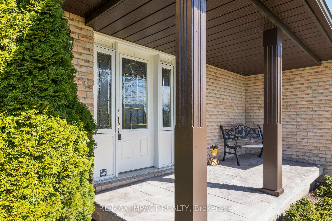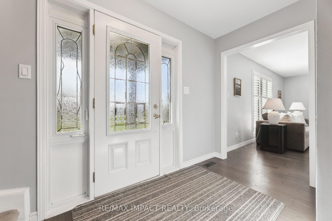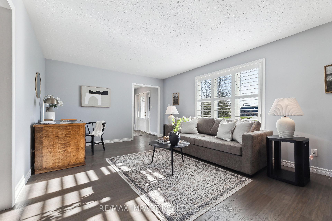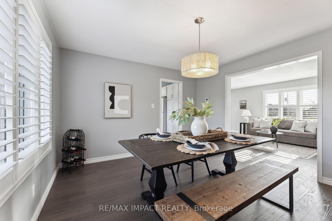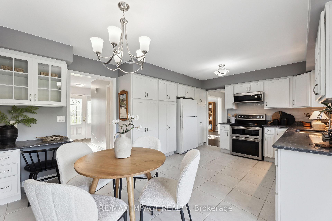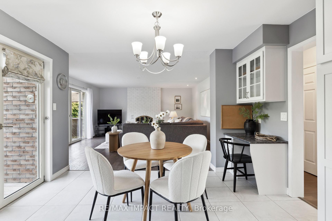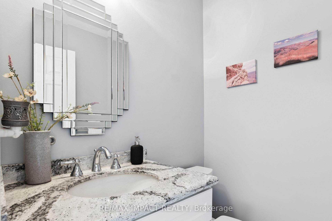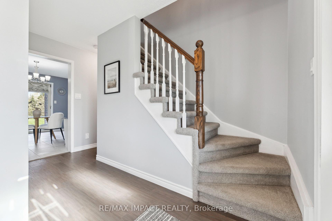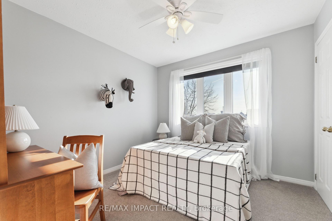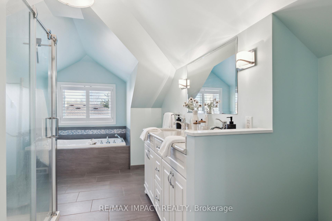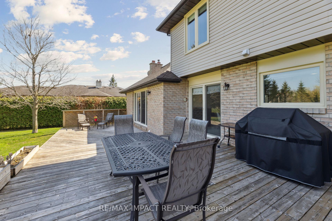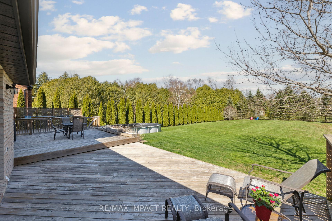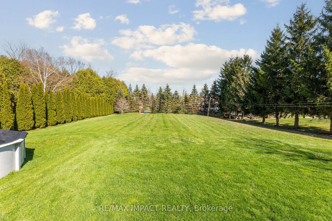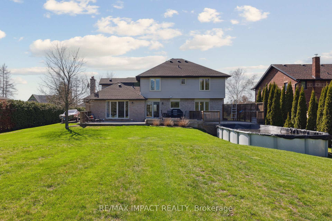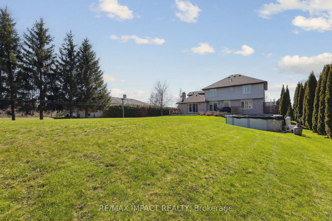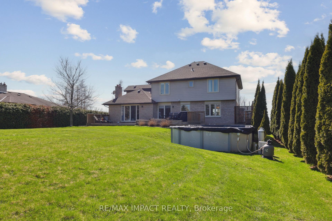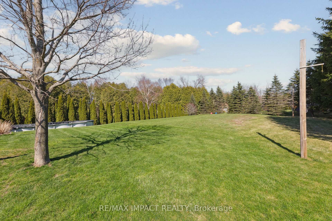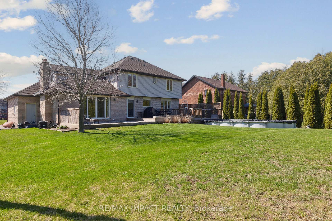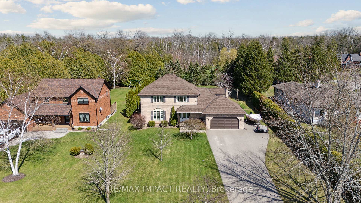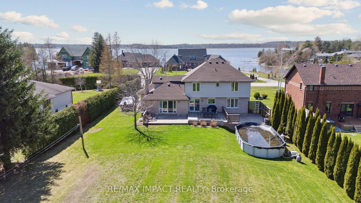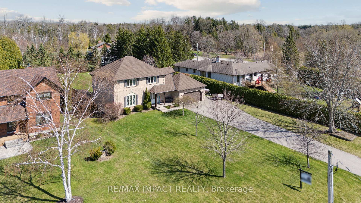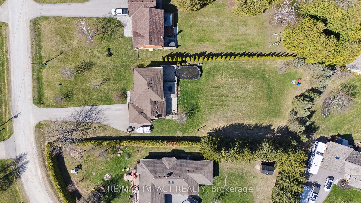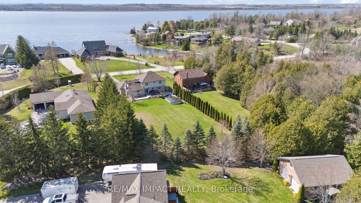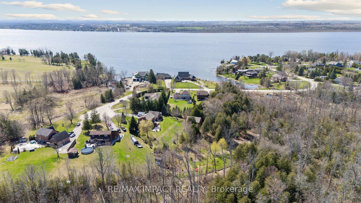$1,199,900
Available - For Sale
Listing ID: E12114878
308 STEPHENSON POINT Road , Scugog, L9L 1B4, Durham
| Welcome To 308 Stephenson Point Rd Where Land, Light, And Lifestyle Align. Introducing One Of Port Perry's Most Revered Addresses And A Home That Quietly Dominates The Landscape With Over 330 Feet Of Depth,104 Feet Of Frontage, And A Presence That's Both Powerful And Peaceful. Set Within The Coveted Stephenson Point Community, This All-Brick Two-Storey Home Offers So Much More Than Square Footage, It Offers Breathing Room, Big Skies, Mature Trees & A Lot Size So Rare, It Feels More Estate Than Suburb. While It's Not On The Water, The Serene Views Offer A Natural Beauty Thats Just As Captivating. A Daily Reminder Of Why You Chose Something Bigger, Better, And More Meaningful. Inside, Over 12 Rooms Spread Out With Purpose. Hardwood Floors, A Grand Family Room With A Wall Of Windows, A Kitchen Anchored By Quartz Counters And Designed For Gathering. Upstairs, The Primary Suite Offers A Walk-In Closet And Private Ensuite, While Three Additional Bedrooms Deliver Space And Privacy For Everyone. Downstairs? A Finished Basement Designed With Comfort And Room To Roam. Think Gym, Theatre, Games, Anything! This Is Not Just A Home, It's A Legacy Property. The Kind You Keep In The Family. The Kind You Tell Stories About. The Kind That's Rarely Available, And Never Forgotten. Come Experience What It Feels Like When Land, Community, And Lifestyle All Come Together In One Singular Offering, Your Port Perry Chapter Starts Here. |
| Price | $1,199,900 |
| Taxes: | $6412.00 |
| Occupancy: | Owner |
| Address: | 308 STEPHENSON POINT Road , Scugog, L9L 1B4, Durham |
| Directions/Cross Streets: | Island Rd/ Hwy 7 |
| Rooms: | 12 |
| Bedrooms: | 4 |
| Bedrooms +: | 0 |
| Family Room: | T |
| Basement: | Finished |
| Level/Floor | Room | Length(ft) | Width(ft) | Descriptions | |
| Room 1 | Main | Living Ro | 18.07 | 16.01 | Fireplace, Walk-Out |
| Room 2 | Main | Kitchen | 17.15 | 12.07 | Quartz Counter, Open Concept, Eat-in Kitchen |
| Room 3 | Main | Family Ro | 17.84 | 21.91 | Large Window, Hardwood Floor |
| Room 4 | Main | Dining Ro | 12.82 | 12.07 | Hardwood Floor, Window |
| Room 5 | Second | Primary B | 16.5 | 12.6 | Walk-In Closet(s), 3 Pc Ensuite, Broadloom |
| Room 6 | Second | Bedroom 2 | 15.48 | 10.23 | Broadloom, Closet, Window |
| Room 7 | Second | Bedroom 3 | 9.74 | 10.23 | Broadloom, Closet, Window |
| Room 8 | Second | Bedroom 4 | 10.92 | 10.59 | Broadloom, Closet, Window |
| Room 9 | Basement | Common Ro | 31.06 | 12.66 | Broadloom, Window |
| Room 10 | Basement | Dining Ro | 31.06 | 12.17 | Broadloom |
| Washroom Type | No. of Pieces | Level |
| Washroom Type 1 | 2 | Main |
| Washroom Type 2 | 5 | Second |
| Washroom Type 3 | 3 | Second |
| Washroom Type 4 | 0 | |
| Washroom Type 5 | 0 |
| Total Area: | 0.00 |
| Property Type: | Detached |
| Style: | 2-Storey |
| Exterior: | Brick |
| Garage Type: | Attached |
| Drive Parking Spaces: | 10 |
| Pool: | Above Gr |
| Approximatly Square Footage: | 2000-2500 |
| CAC Included: | N |
| Water Included: | N |
| Cabel TV Included: | N |
| Common Elements Included: | N |
| Heat Included: | N |
| Parking Included: | N |
| Condo Tax Included: | N |
| Building Insurance Included: | N |
| Fireplace/Stove: | Y |
| Heat Type: | Forced Air |
| Central Air Conditioning: | Central Air |
| Central Vac: | N |
| Laundry Level: | Syste |
| Ensuite Laundry: | F |
| Sewers: | Septic |
$
%
Years
This calculator is for demonstration purposes only. Always consult a professional
financial advisor before making personal financial decisions.
| Although the information displayed is believed to be accurate, no warranties or representations are made of any kind. |
| RE/MAX IMPACT REALTY |
|
|

Dir:
416-828-2535
Bus:
647-462-9629
| Virtual Tour | Book Showing | Email a Friend |
Jump To:
At a Glance:
| Type: | Freehold - Detached |
| Area: | Durham |
| Municipality: | Scugog |
| Neighbourhood: | Port Perry |
| Style: | 2-Storey |
| Tax: | $6,412 |
| Beds: | 4 |
| Baths: | 3 |
| Fireplace: | Y |
| Pool: | Above Gr |
Locatin Map:
Payment Calculator:

