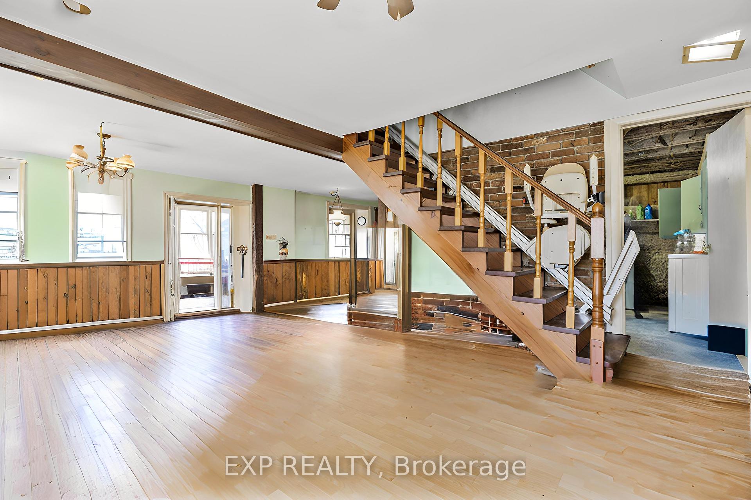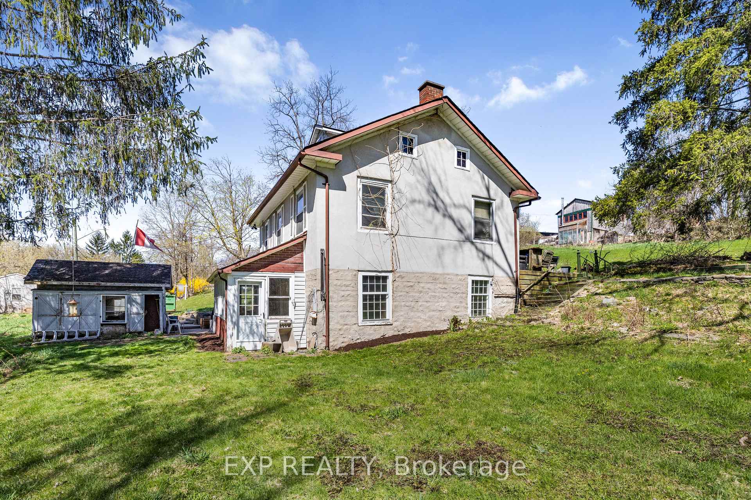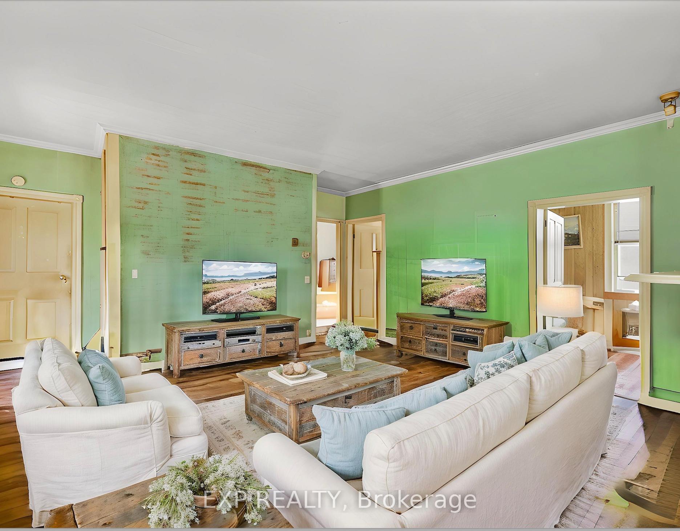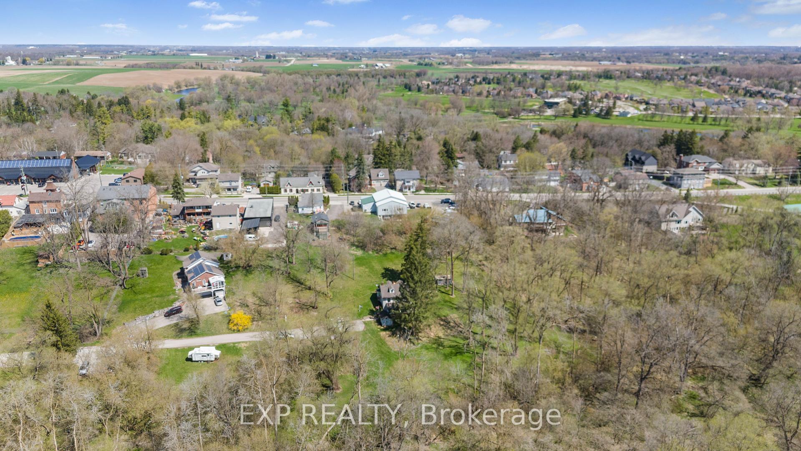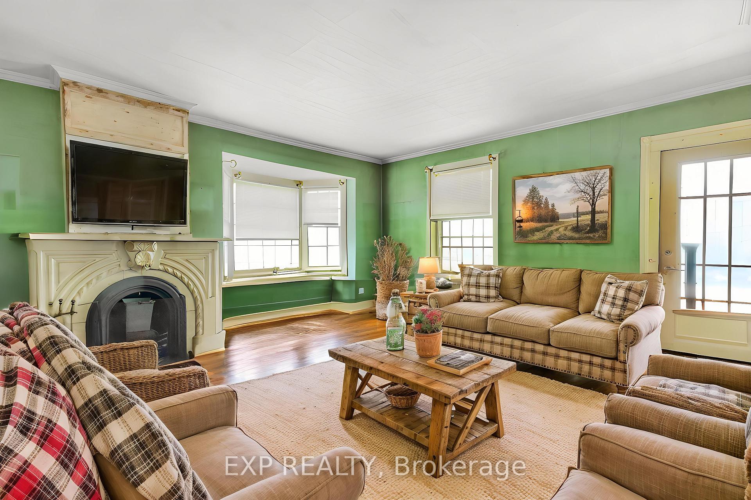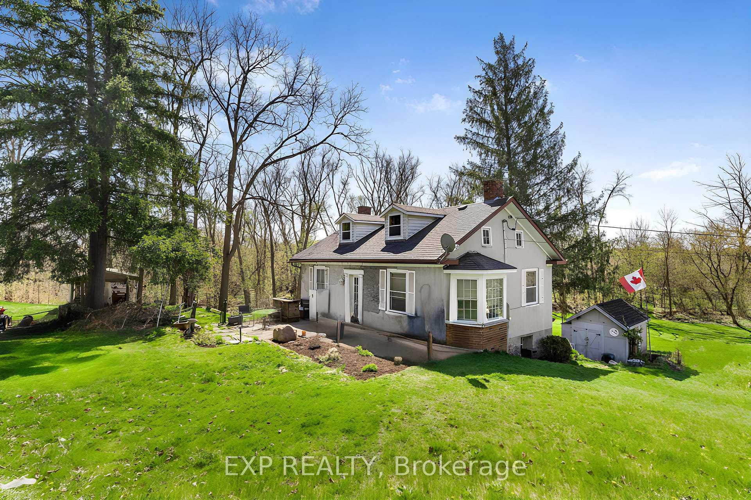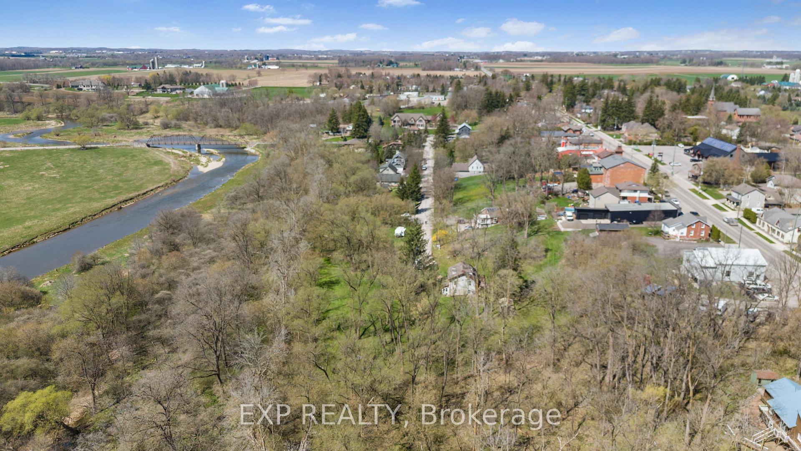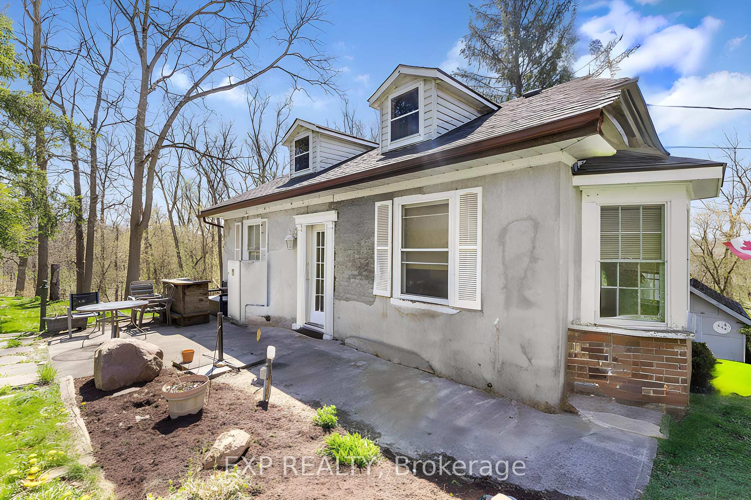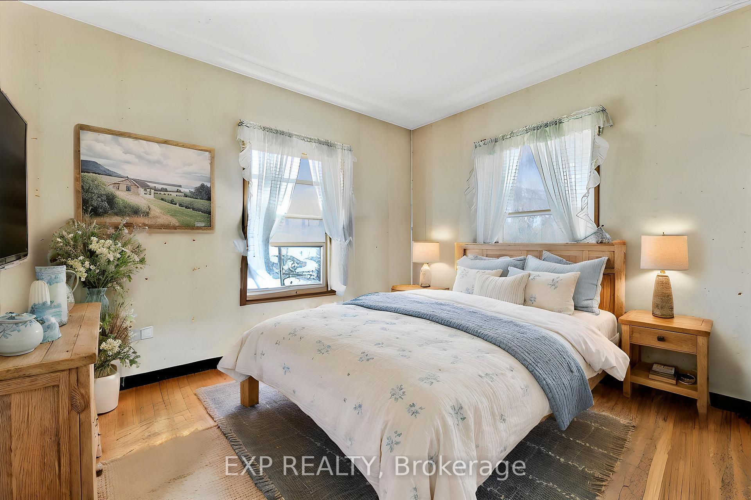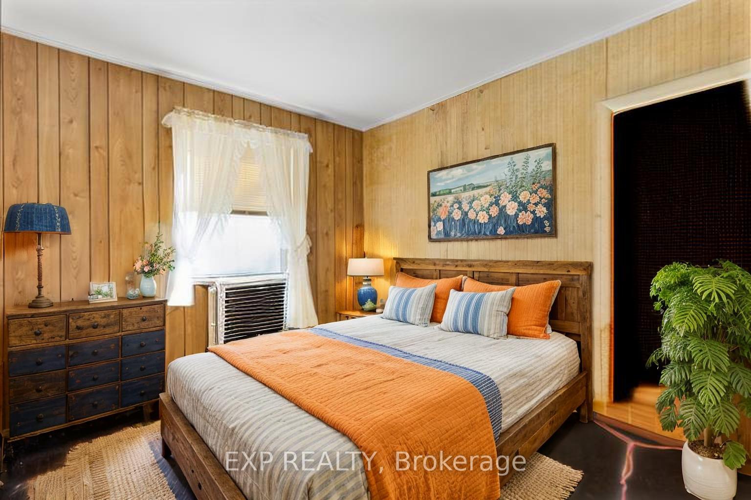$2,499,999
Available - For Sale
Listing ID: X12115027
36 Elgin Stre , Woolwich, N3B 1Y3, Waterloo
| Nestled along the scenic Grand River in the heart of Conestogo, 36 Elgin Street presents an incredible opportunity to restore and reimagine a character-filled farmhouse on a mature, tree-lined lot. This 3-bedroom, 1-bathroom detached home offers over 1,400 sq ft of living space and brims with rustic charm, original woodwork, and panoramic countryside views.Inside, discover a series of inviting principal rooms filled with natural light, vintage fireplaces, tall baseboards, and cottage-inspired wall finishes. The main floor boasts two generous sitting areas, a large country kitchen, and rear walkout to a private patio space. Upstairs, three cozy bedrooms feature wide plank flooring and nostalgic details, ideal for those looking to blend old-world warmth with modern updates. Set on a spacious lot surrounded by farmland and forest, this property offers tranquility and privacyperfect for creatives, renovators, or investors seeking a rural retreat just minutes from Waterloo and St. Jacobs. |
| Price | $2,499,999 |
| Taxes: | $4104.00 |
| Assessment Year: | 2025 |
| Occupancy: | Owner |
| Address: | 36 Elgin Stre , Woolwich, N3B 1Y3, Waterloo |
| Acreage: | 2-4.99 |
| Directions/Cross Streets: | Sawmill Road & Glasgow St S |
| Rooms: | 10 |
| Bedrooms: | 3 |
| Bedrooms +: | 0 |
| Family Room: | T |
| Basement: | Walk-Out |
| Level/Floor | Room | Length(ft) | Width(ft) | Descriptions | |
| Room 1 | Ground | Solarium | 21.75 | 6.99 | |
| Room 2 | Ground | Dining Ro | 13.58 | 11.84 | |
| Room 3 | Ground | Kitchen | 21.48 | 11.84 | |
| Room 4 | Ground | Family Ro | 13.58 | 12.23 | |
| Room 5 | Second | Bedroom | 10.66 | 8.56 | |
| Room 6 | Second | Bedroom 2 | 10.92 | 7.9 | |
| Room 7 | Second | Bedroom 3 | 10.66 | 9.09 | |
| Room 8 | Second | Bathroom | 10.99 | 7.9 | |
| Room 9 | Second | Living Ro | 17.15 | 15.74 | |
| Room 10 | Third | Recreatio | 28.18 | 19.09 | |
| Room 11 | Ground | Laundry | 14.24 | 11.84 |
| Washroom Type | No. of Pieces | Level |
| Washroom Type 1 | 5 | |
| Washroom Type 2 | 0 | |
| Washroom Type 3 | 0 | |
| Washroom Type 4 | 0 | |
| Washroom Type 5 | 0 |
| Total Area: | 0.00 |
| Approximatly Age: | 51-99 |
| Property Type: | Rural Residential |
| Style: | 2-Storey |
| Exterior: | Stone, Concrete |
| Garage Type: | None |
| Drive Parking Spaces: | 4 |
| Pool: | None |
| Approximatly Age: | 51-99 |
| Approximatly Square Footage: | 1100-1500 |
| CAC Included: | N |
| Water Included: | N |
| Cabel TV Included: | N |
| Common Elements Included: | N |
| Heat Included: | N |
| Parking Included: | N |
| Condo Tax Included: | N |
| Building Insurance Included: | N |
| Fireplace/Stove: | Y |
| Heat Type: | Baseboard |
| Central Air Conditioning: | None |
| Central Vac: | N |
| Laundry Level: | Syste |
| Ensuite Laundry: | F |
| Sewers: | Septic |
| Utilities-Cable: | Y |
| Utilities-Hydro: | Y |
$
%
Years
This calculator is for demonstration purposes only. Always consult a professional
financial advisor before making personal financial decisions.
| Although the information displayed is believed to be accurate, no warranties or representations are made of any kind. |
| EXP REALTY |
|
|

Dir:
416-828-2535
Bus:
647-462-9629
| Book Showing | Email a Friend |
Jump To:
At a Glance:
| Type: | Freehold - Rural Residential |
| Area: | Waterloo |
| Municipality: | Woolwich |
| Neighbourhood: | Dufferin Grove |
| Style: | 2-Storey |
| Approximate Age: | 51-99 |
| Tax: | $4,104 |
| Beds: | 3 |
| Baths: | 1 |
| Fireplace: | Y |
| Pool: | None |
Locatin Map:
Payment Calculator:

