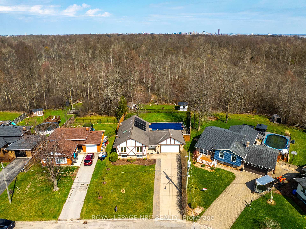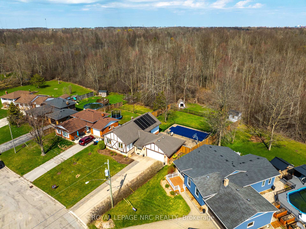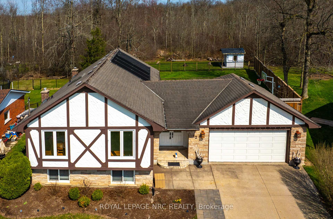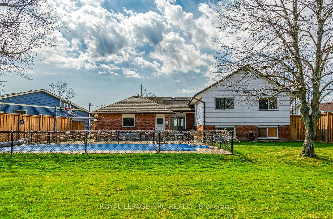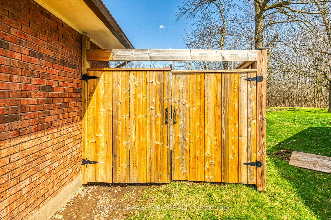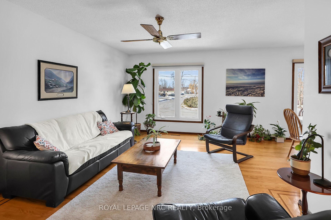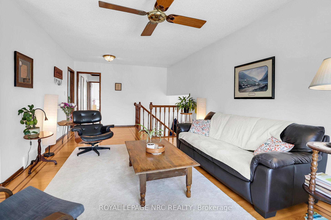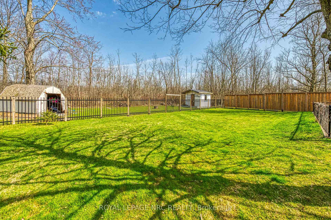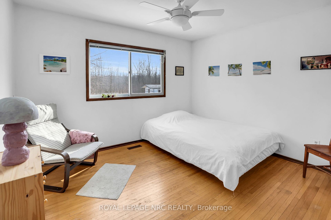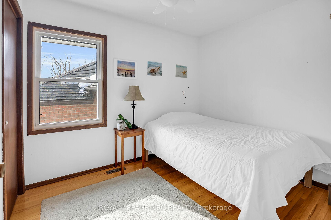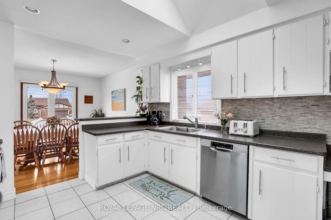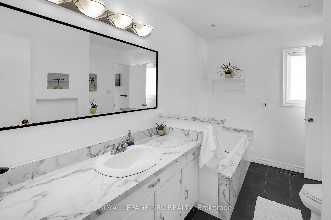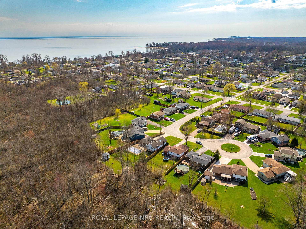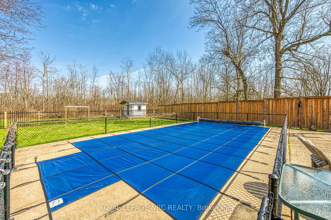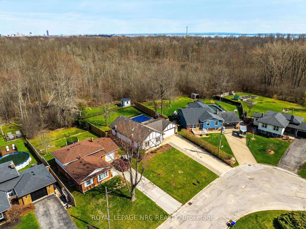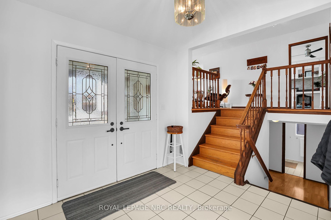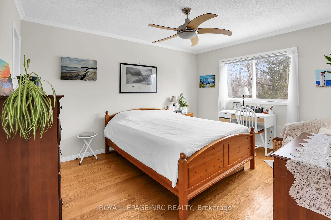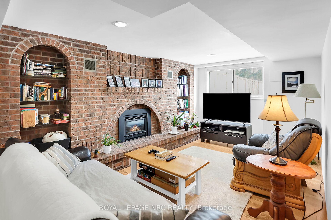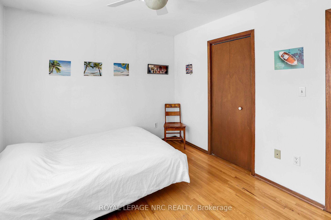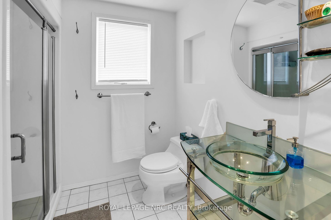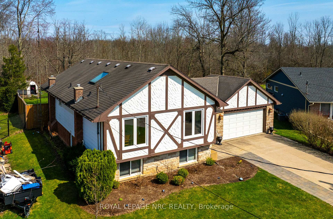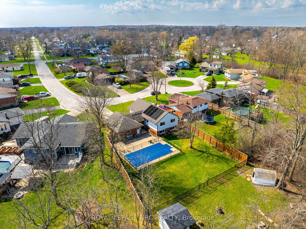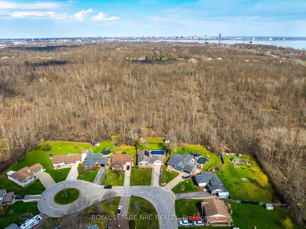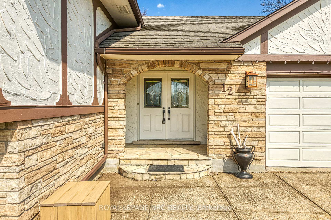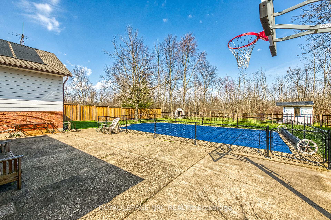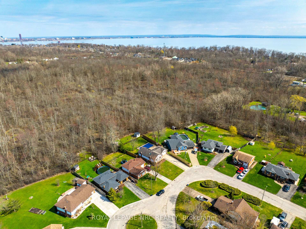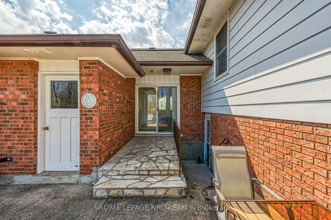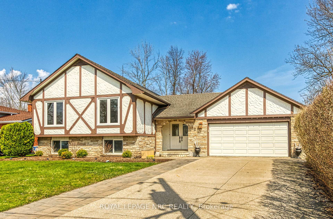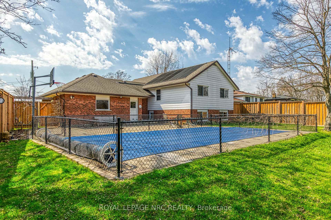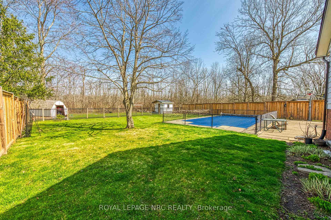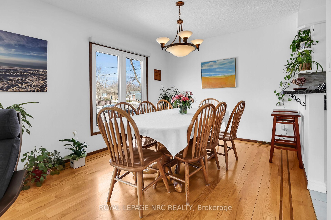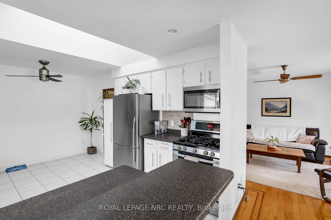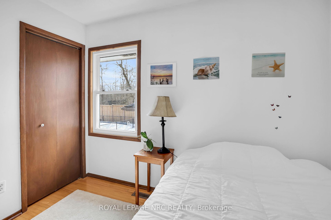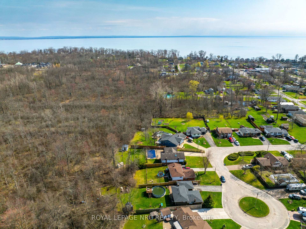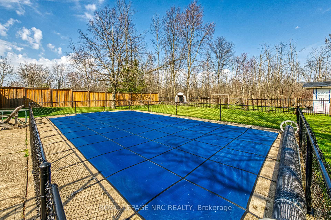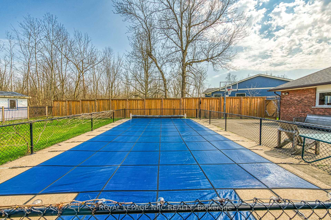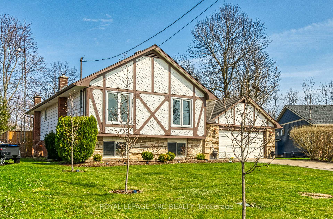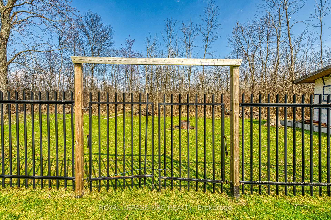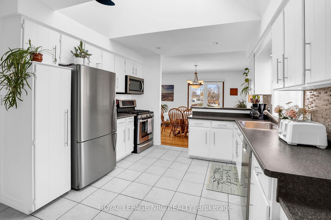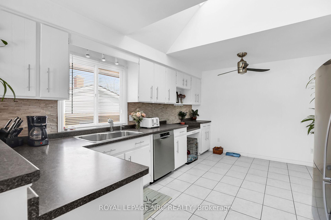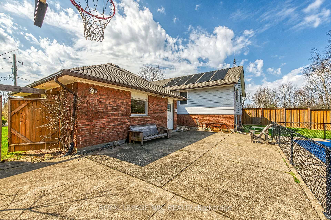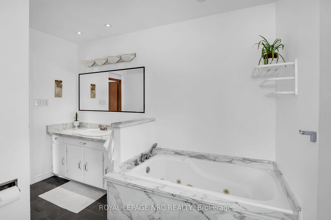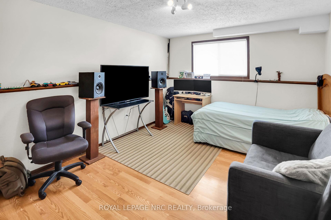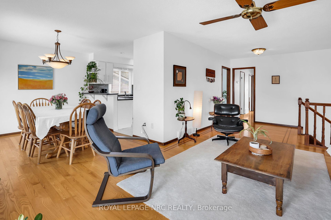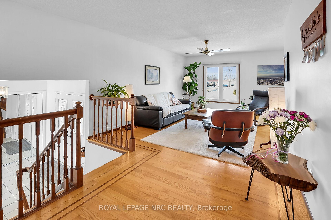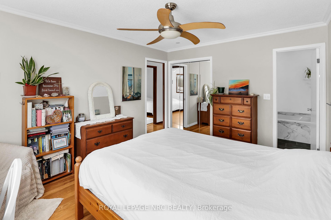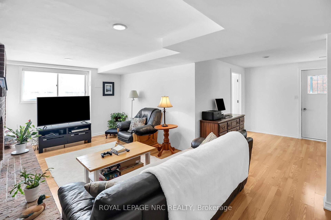$749,000
Available - For Sale
Listing ID: X12115081
12 Englewood Cour , Fort Erie, L2A 5X5, Niagara
| Welcome to 12 Englewood Court where you will find the ideal home with an excellent floor plan and a backyard inground pool looking out to the beautiful treed area with no rear neighbours. It's located in a very desirable family neighbourhood on a quiet cul-de-sac and just a short walk to the Friendship Trail and Crescent Beach. This home has been meticulously cared for. It features a large bright foyer entrance, spacious living & dining room, along with a bright eat-in kitchen with skylight & furnished with stainless steel appliances. There are 3 bedrooms on the main floor with a bathroom featuring a whirlpool tub. The lower level provides another 2 bedrooms, bathroom, and a family room with gas fireplace. Included with the inground pool is a new liner (2024) and a rooftop heating system which produces optimal energy efficient heat throughout the season. Also, there is plenty of parking space on the concrete driveway, as well extra space in the double garage. Don't miss out on this exceptional property! |
| Price | $749,000 |
| Taxes: | $4152.00 |
| Assessment Year: | 2025 |
| Occupancy: | Owner |
| Address: | 12 Englewood Cour , Fort Erie, L2A 5X5, Niagara |
| Directions/Cross Streets: | Crescent Road & Englewood Crt |
| Rooms: | 10 |
| Bedrooms: | 5 |
| Bedrooms +: | 0 |
| Family Room: | T |
| Basement: | Finished |
| Level/Floor | Room | Length(ft) | Width(ft) | Descriptions | |
| Room 1 | Main | Foyer | 9.87 | 8.99 | |
| Room 2 | Main | Living Ro | 23.45 | 11.64 | |
| Room 3 | Main | Dining Ro | 11.25 | 9.97 | |
| Room 4 | Main | Kitchen | 14.5 | 11.81 | |
| Room 5 | Main | Primary B | 13.45 | 10.82 | |
| Room 6 | Main | Bedroom 2 | 11.74 | 9.97 | |
| Room 7 | Main | Bedroom 3 | 10 | 8 | |
| Room 8 | Main | Bathroom | 10.99 | 7.64 | |
| Room 9 | Lower | Family Ro | 21.98 | 21.78 | |
| Room 10 | Lower | Bedroom 4 | 14.5 | 11.32 | |
| Room 11 | Lower | Bedroom 5 | 10.99 | 10 | |
| Room 12 | Lower | Bathroom | 7.02 | 6.63 | |
| Room 13 | Lower | Laundry | 9.91 | 10.5 |
| Washroom Type | No. of Pieces | Level |
| Washroom Type 1 | 3 | Main |
| Washroom Type 2 | 3 | Lower |
| Washroom Type 3 | 0 | |
| Washroom Type 4 | 0 | |
| Washroom Type 5 | 0 |
| Total Area: | 0.00 |
| Property Type: | Detached |
| Style: | Sidesplit |
| Exterior: | Stone, Stucco (Plaster) |
| Garage Type: | Attached |
| Drive Parking Spaces: | 6 |
| Pool: | Inground |
| Approximatly Square Footage: | 1100-1500 |
| CAC Included: | N |
| Water Included: | N |
| Cabel TV Included: | N |
| Common Elements Included: | N |
| Heat Included: | N |
| Parking Included: | N |
| Condo Tax Included: | N |
| Building Insurance Included: | N |
| Fireplace/Stove: | Y |
| Heat Type: | Forced Air |
| Central Air Conditioning: | Central Air |
| Central Vac: | N |
| Laundry Level: | Syste |
| Ensuite Laundry: | F |
| Sewers: | Sewer |
$
%
Years
This calculator is for demonstration purposes only. Always consult a professional
financial advisor before making personal financial decisions.
| Although the information displayed is believed to be accurate, no warranties or representations are made of any kind. |
| ROYAL LEPAGE NRC REALTY |
|
|

Dir:
416-828-2535
Bus:
647-462-9629
| Virtual Tour | Book Showing | Email a Friend |
Jump To:
At a Glance:
| Type: | Freehold - Detached |
| Area: | Niagara |
| Municipality: | Fort Erie |
| Neighbourhood: | 334 - Crescent Park |
| Style: | Sidesplit |
| Tax: | $4,152 |
| Beds: | 5 |
| Baths: | 2 |
| Fireplace: | Y |
| Pool: | Inground |
Locatin Map:
Payment Calculator:

