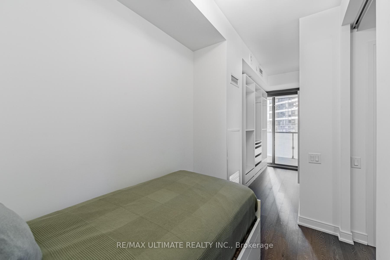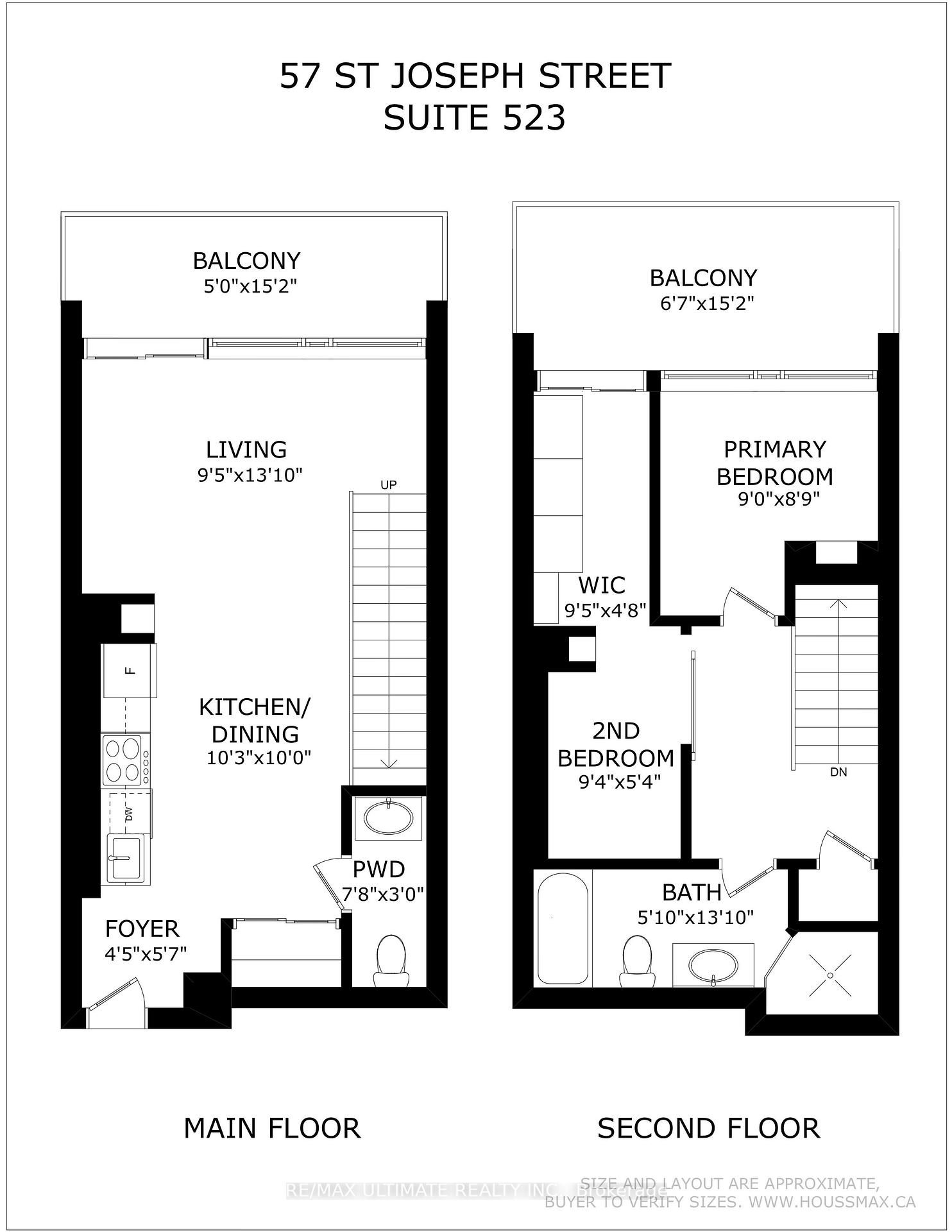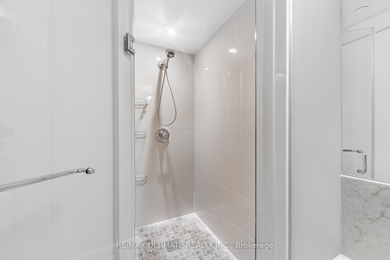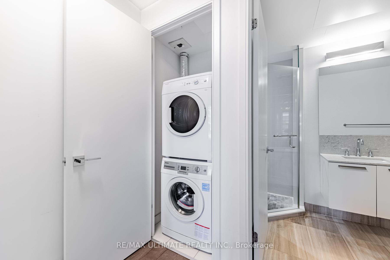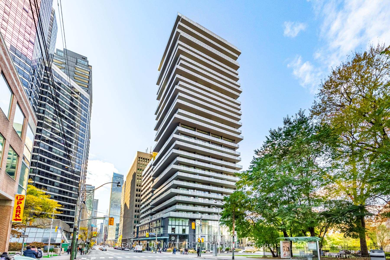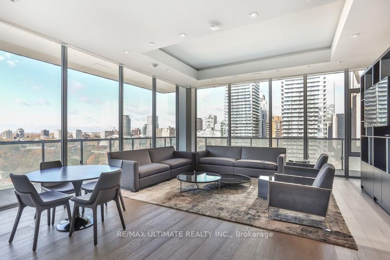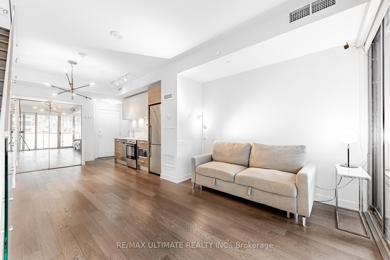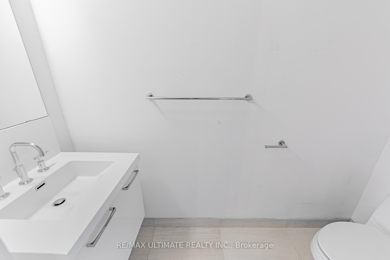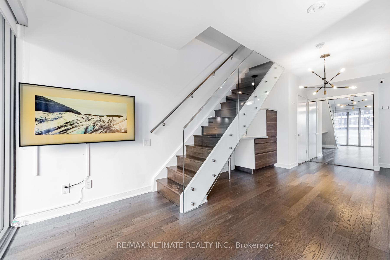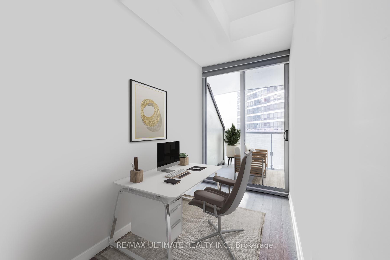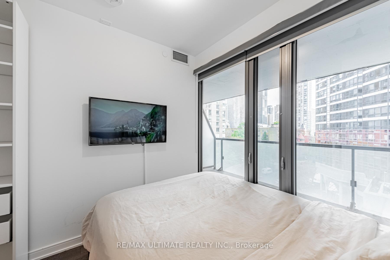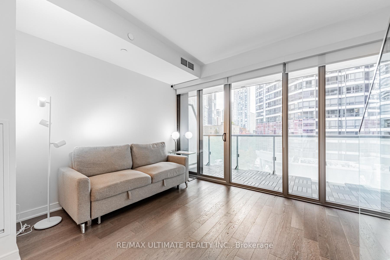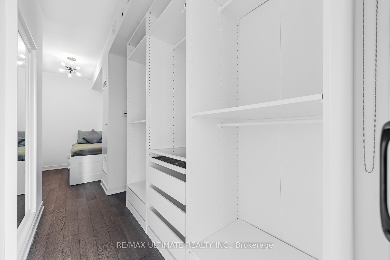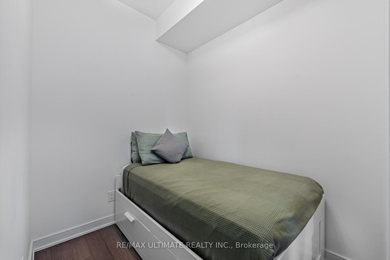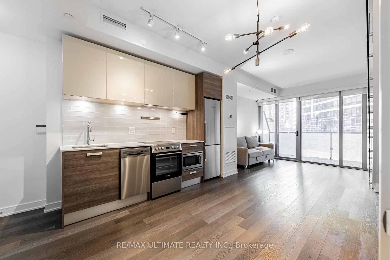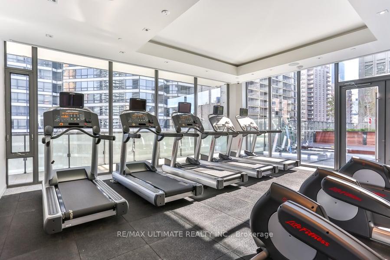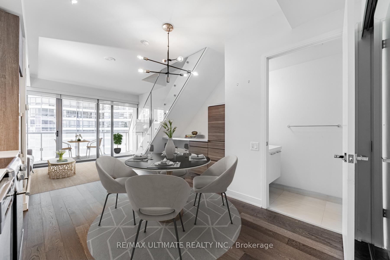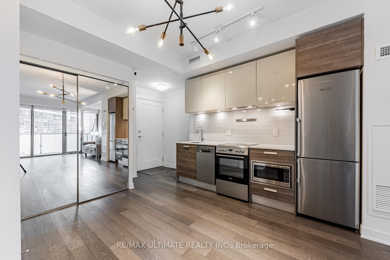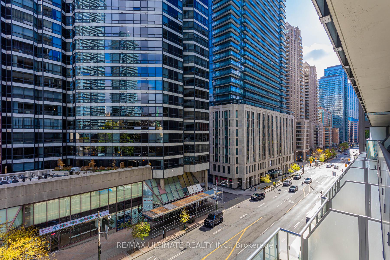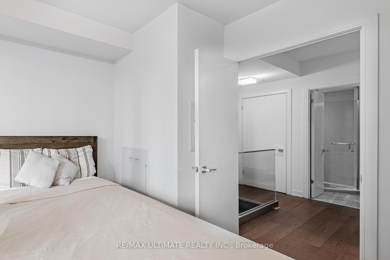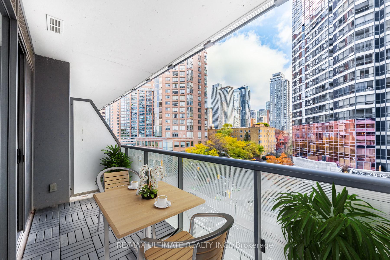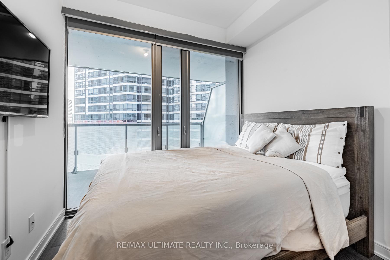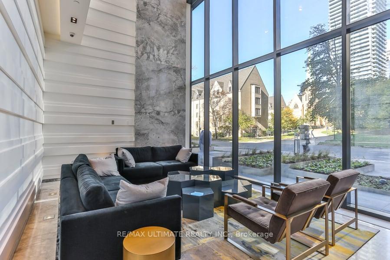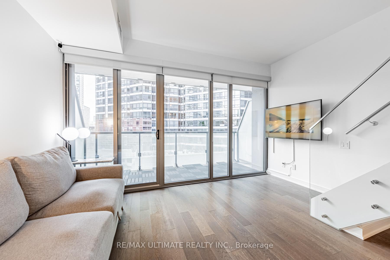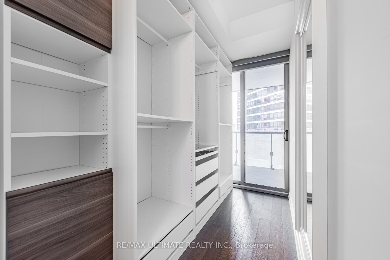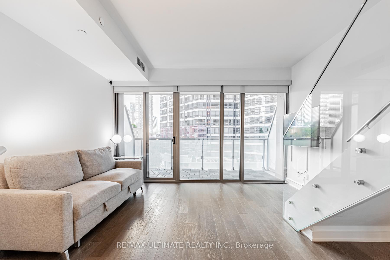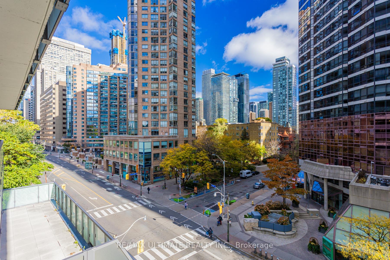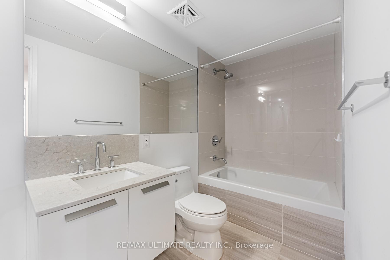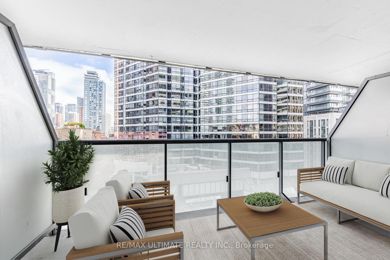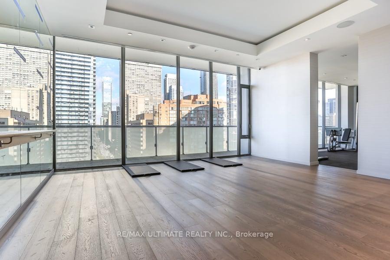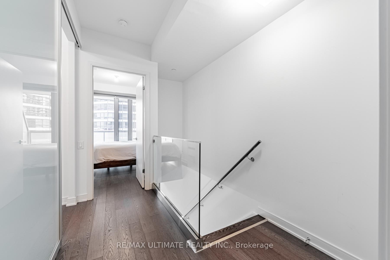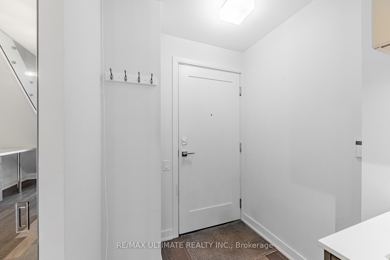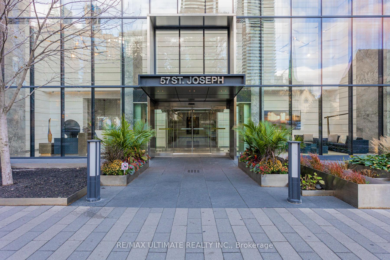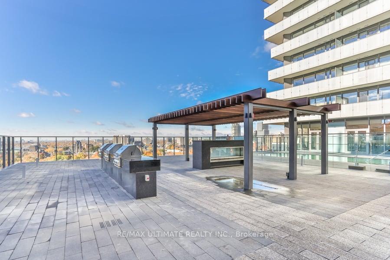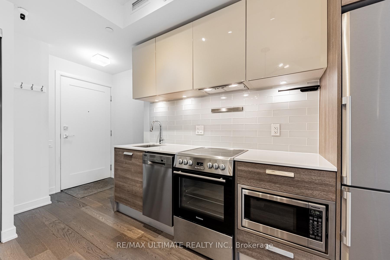$899,000
Available - For Sale
Listing ID: C12115063
57 St. Joseph Stre , Toronto, M5S 0C5, Toronto
| Looking for something truly unique? Step into this stunning, two-story, two-bedroom unit in the heart of the vibrant Bay Street Corridor one of Toronto's most upscale neighbourhoods. This home offers a range of premium features, including beautiful hardwood flooring throughout, a sleek glass banister, and a modern, two-tone kitchen equipped with stainless steel appliances. The luxurious four-piece bathroom has a soaker tub and separate shower, with a charming powder room conveniently located on the main floor. Enjoy over 400 square feet of outdoor space on the oversized balcony, perfect for relaxation or entertainment. The den comes with a built-in walk-in closer that can easily be converted into a study if desired. Plus, this unit includes one parking spot and a locker. Living at 57 St. Joseph also means access to premium amenities: a fitness center, party room, concierge service, outdoor pool, and barbecues, ideal for entertaining. You'll be just steps away from U of T. |
| Price | $899,000 |
| Taxes: | $4942.65 |
| Occupancy: | Owner |
| Address: | 57 St. Joseph Stre , Toronto, M5S 0C5, Toronto |
| Postal Code: | M5S 0C5 |
| Province/State: | Toronto |
| Directions/Cross Streets: | Bay Street and St Joseph |
| Level/Floor | Room | Length(ft) | Width(ft) | Descriptions | |
| Room 1 | Main | Kitchen | 12.23 | 10 | Hardwood Floor, Stainless Steel Appl, Track Lighting |
| Room 2 | Main | Living Ro | 9.41 | 13.84 | Hardwood Floor, Combined w/Dining, W/O To Balcony |
| Room 3 | Main | Dining Ro | 12.23 | 10 | Hardwood Floor, LED Lighting, Combined w/Living |
| Room 4 | Main | Powder Ro | 7.68 | Ceramic Floor, B/I Vanity, LED Lighting | |
| Room 5 | Second | Primary B | 8.99 | 8.76 | Laminate, LED Lighting, Window Floor to Ceil |
| Room 6 | Second | Bedroom 2 | 9.32 | 5.35 | Hardwood Floor, LED Lighting, Sliding Doors |
| Room 7 | Second | Den | Hardwood Floor, B/I Closet, W/O To Balcony | ||
| Room 8 | Second | Bathroom | 5.84 | 13.84 | Hardwood Floor |
| Washroom Type | No. of Pieces | Level |
| Washroom Type 1 | 4 | Second |
| Washroom Type 2 | 2 | Main |
| Washroom Type 3 | 0 | |
| Washroom Type 4 | 0 | |
| Washroom Type 5 | 0 |
| Total Area: | 0.00 |
| Washrooms: | 2 |
| Heat Type: | Forced Air |
| Central Air Conditioning: | Central Air |
$
%
Years
This calculator is for demonstration purposes only. Always consult a professional
financial advisor before making personal financial decisions.
| Although the information displayed is believed to be accurate, no warranties or representations are made of any kind. |
| RE/MAX ULTIMATE REALTY INC. |
|
|

Dir:
416-828-2535
Bus:
647-462-9629
| Book Showing | Email a Friend |
Jump To:
At a Glance:
| Type: | Com - Condo Apartment |
| Area: | Toronto |
| Municipality: | Toronto C01 |
| Neighbourhood: | Bay Street Corridor |
| Style: | 2-Storey |
| Tax: | $4,942.65 |
| Maintenance Fee: | $744.1 |
| Beds: | 2+1 |
| Baths: | 2 |
| Fireplace: | N |
Locatin Map:
Payment Calculator:

