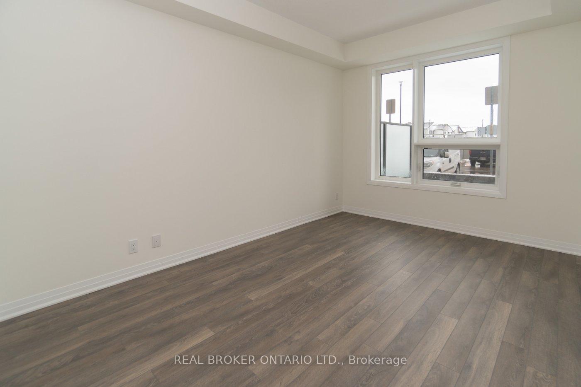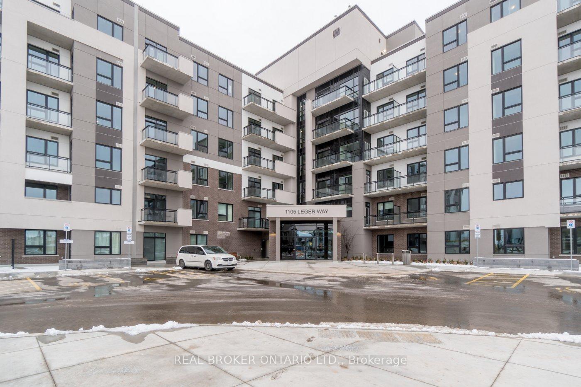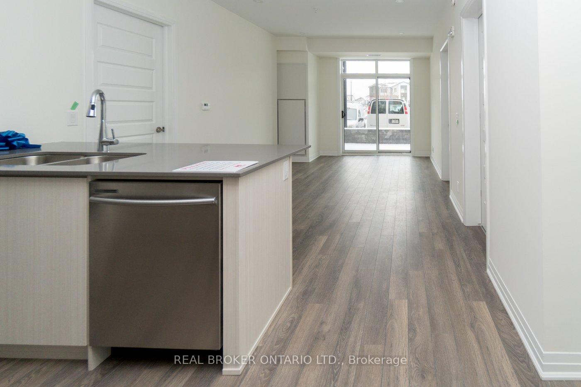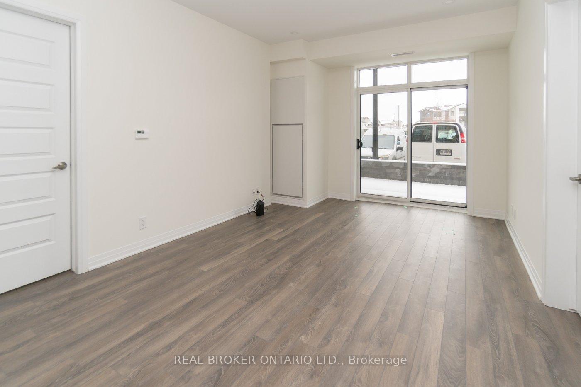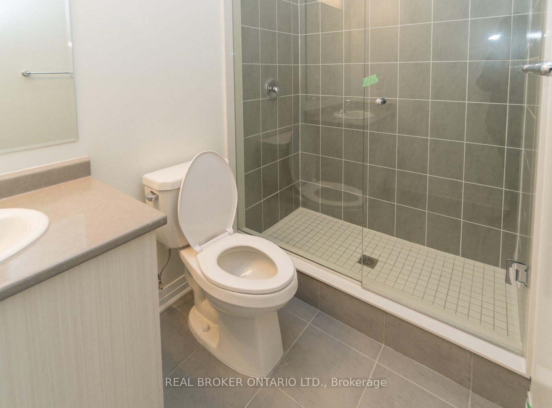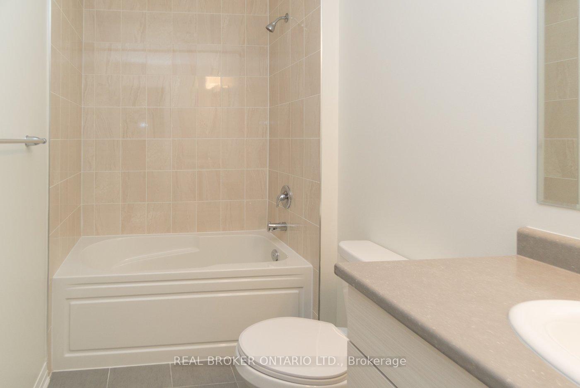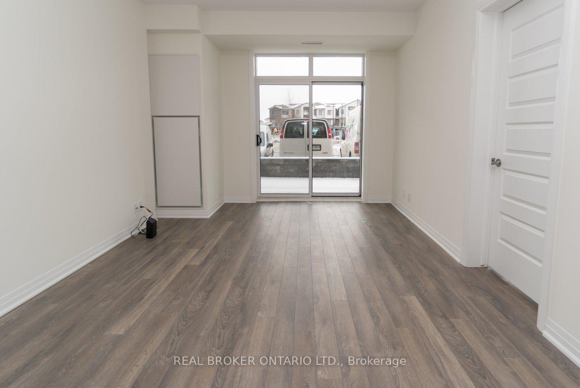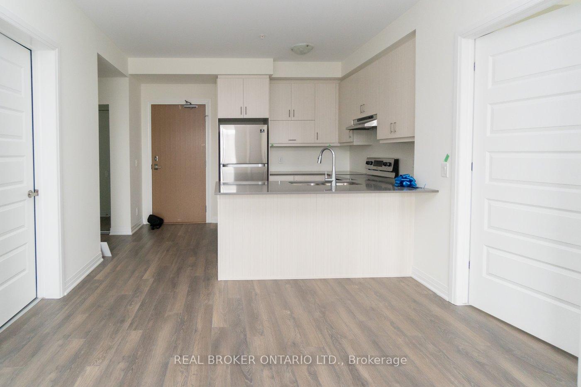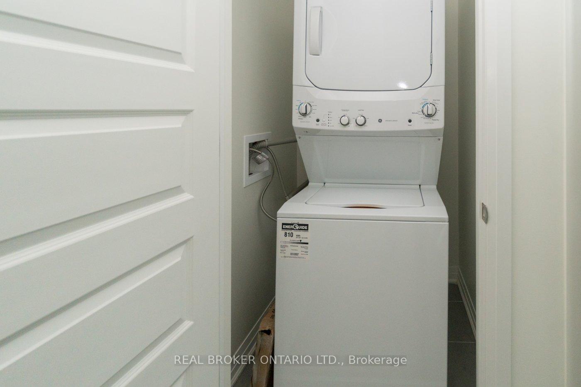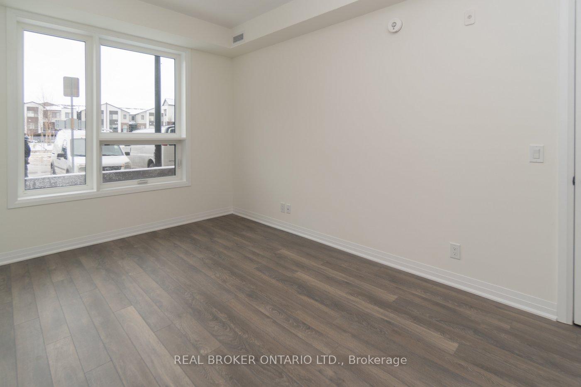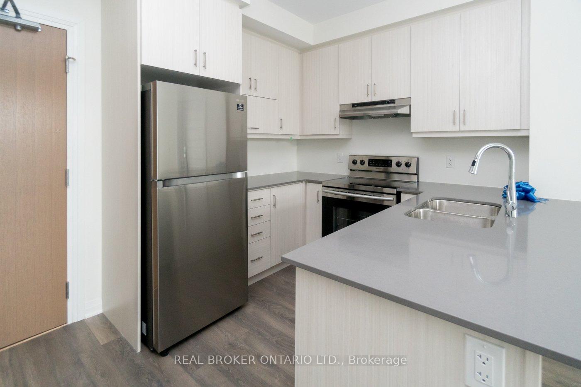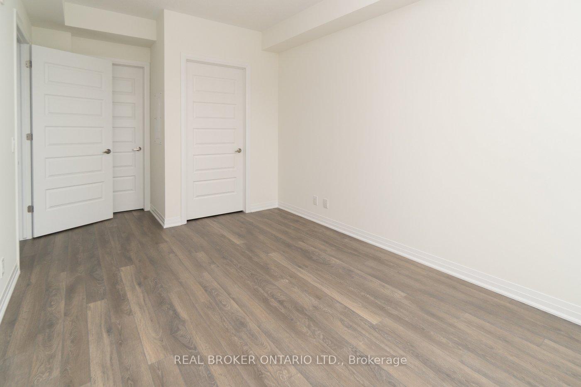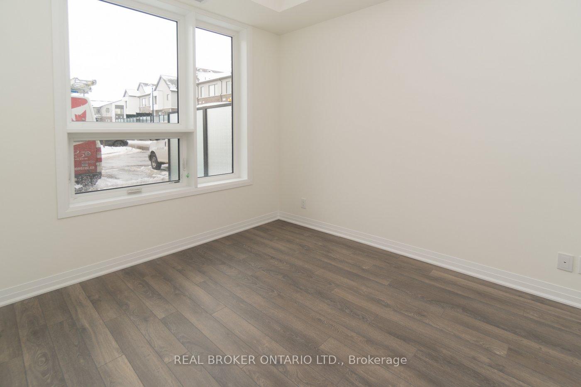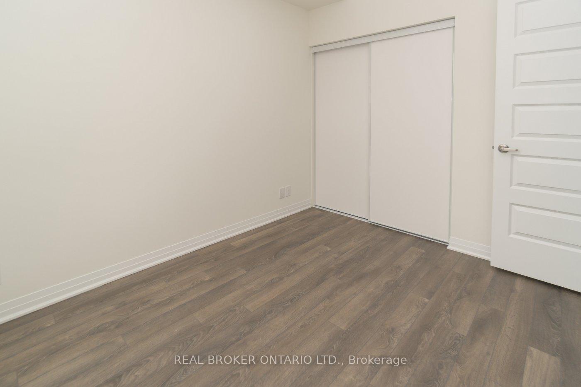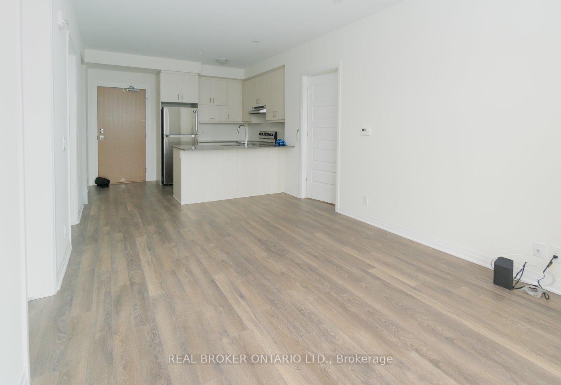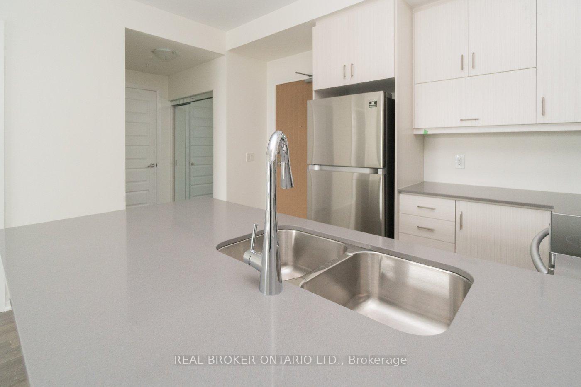$2,600
Available - For Rent
Listing ID: W12115060
1105 Leger Way , Milton, L9E 1K7, Halton
| Gorgeous 4 Year New In Hawthorne South Village Condo In Milton Right Near The Incredible Escarpment.. Spacious 852 Sq. Ft. Unit. W/ Huge Patio Space. Featuring: Open Concept Kit. W/ Quartz Counters, S/S Appl & Breakfast Bar, Convenient Split Bedroom Layout, Master With W/I Closet & 3Pc Ensuite. Upgrade Laminate Floorings Throughout, Soaring 9Ft Ceilings, In-Suite Laundry,. Move-In Ready. Close To Schools, Parks, Trails, Shopping, Major Hwy's.Easy Access Hwy 401 & 407, Milton Go. Great Community, Party Room, Lots Of Parks&Trails Nearby, Shopping Across Street. 1 U/G Parking & 1 Locker. Equipped W/ Ss/Fridge, Ss/Stove, B/I Dishwasher |
| Price | $2,600 |
| Taxes: | $0.00 |
| Occupancy: | Tenant |
| Address: | 1105 Leger Way , Milton, L9E 1K7, Halton |
| Postal Code: | L9E 1K7 |
| Province/State: | Halton |
| Directions/Cross Streets: | Bronte St S / Louis St Laurent |
| Level/Floor | Room | Length(ft) | Width(ft) | Descriptions | |
| Room 1 | Ground | Living Ro | 17.48 | 10 | Laminate, Combined w/Dining, W/O To Patio |
| Room 2 | Ground | Dining Ro | 17.48 | 10 | Laminate, Combined w/Living, Open Concept |
| Room 3 | Ground | Kitchen | 8.59 | 8.2 | Laminate, Stainless Steel Appl, Quartz Counter |
| Room 4 | Ground | Primary B | 11.81 | 10 | Laminate, Walk-In Closet(s), 3 Pc Ensuite |
| Room 5 | Ground | Bedroom 2 | 10.79 | 8.99 | Laminate, 4 Pc Bath, Large Window |
| Washroom Type | No. of Pieces | Level |
| Washroom Type 1 | 3 | Flat |
| Washroom Type 2 | 4 | Flat |
| Washroom Type 3 | 0 | |
| Washroom Type 4 | 0 | |
| Washroom Type 5 | 0 |
| Total Area: | 0.00 |
| Approximatly Age: | New |
| Washrooms: | 2 |
| Heat Type: | Forced Air |
| Central Air Conditioning: | Central Air |
| Although the information displayed is believed to be accurate, no warranties or representations are made of any kind. |
| REAL BROKER ONTARIO LTD. |
|
|

Dir:
416-828-2535
Bus:
647-462-9629
| Book Showing | Email a Friend |
Jump To:
At a Glance:
| Type: | Com - Condo Apartment |
| Area: | Halton |
| Municipality: | Milton |
| Neighbourhood: | 1032 - FO Ford |
| Style: | Apartment |
| Approximate Age: | New |
| Beds: | 2 |
| Baths: | 2 |
| Fireplace: | N |
Locatin Map:

