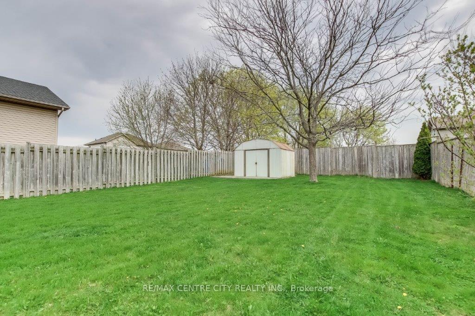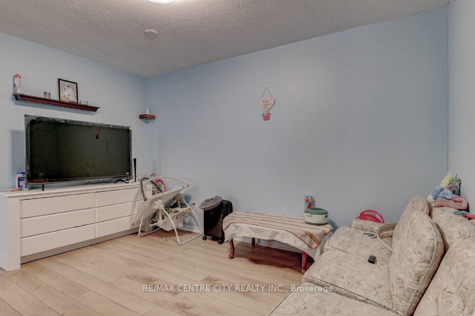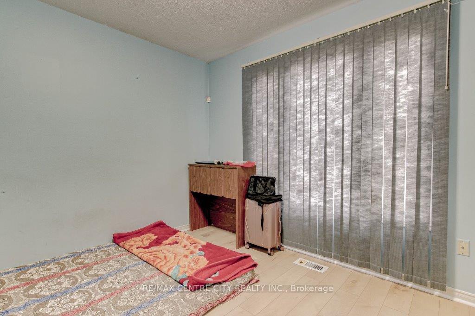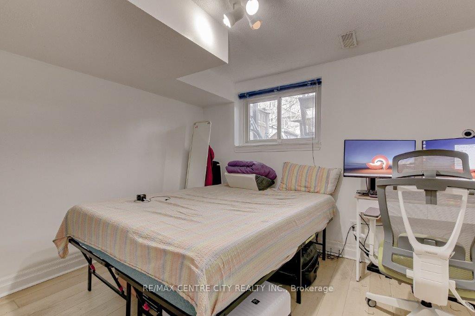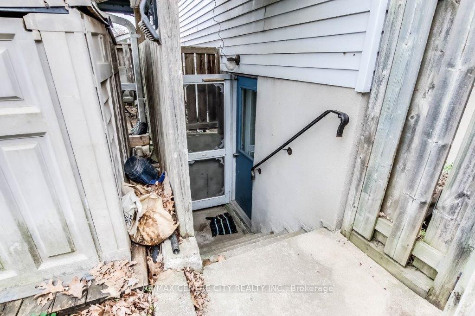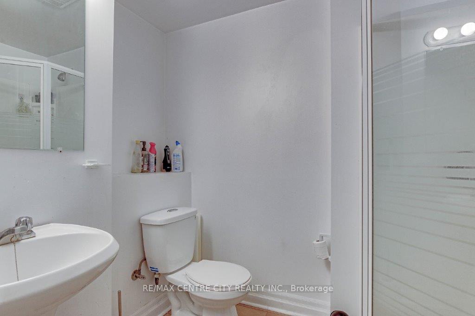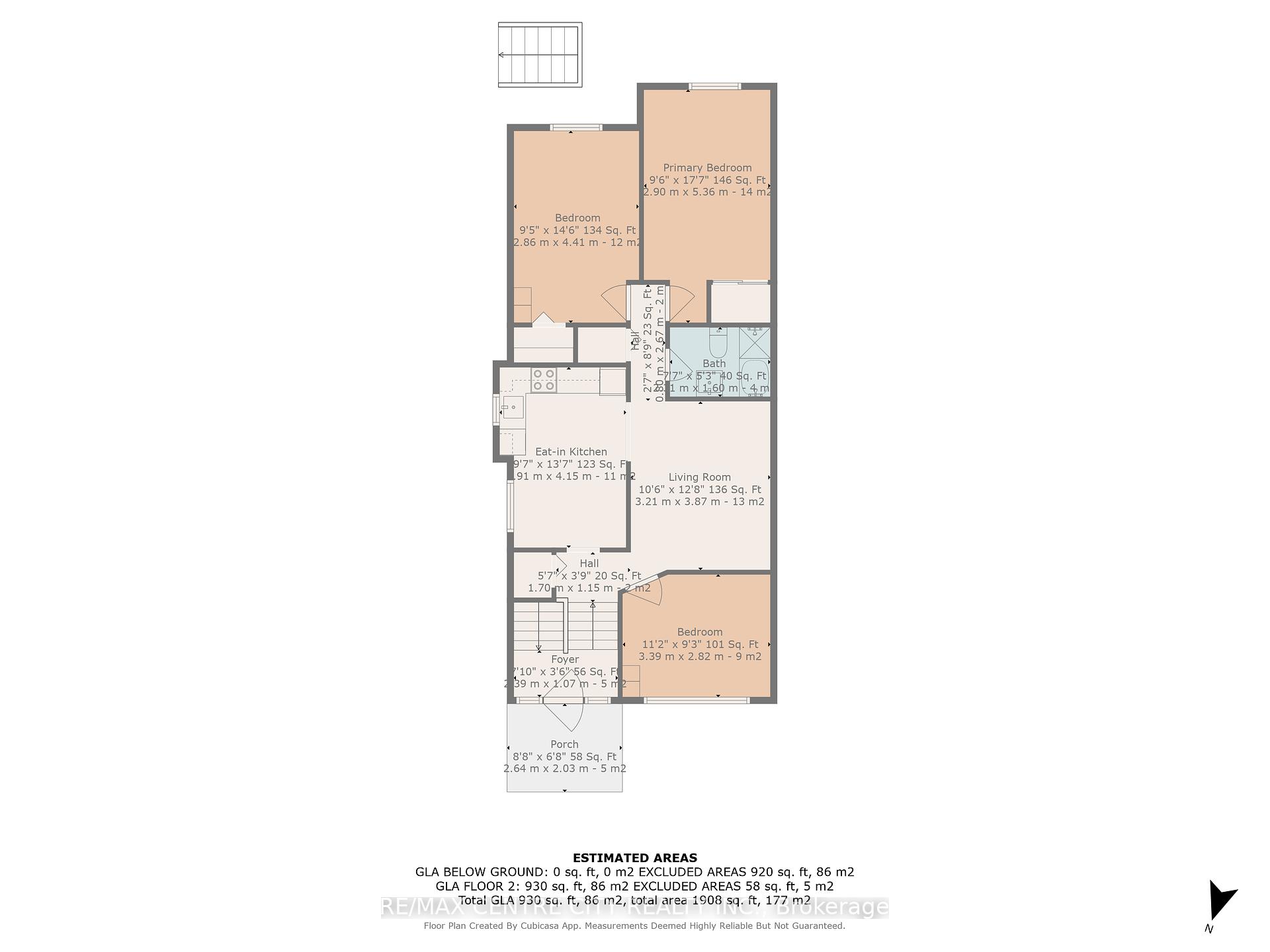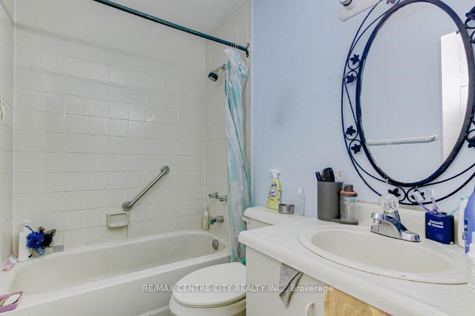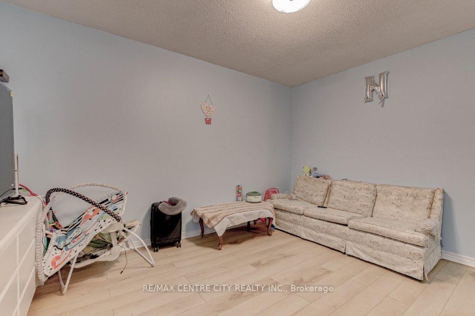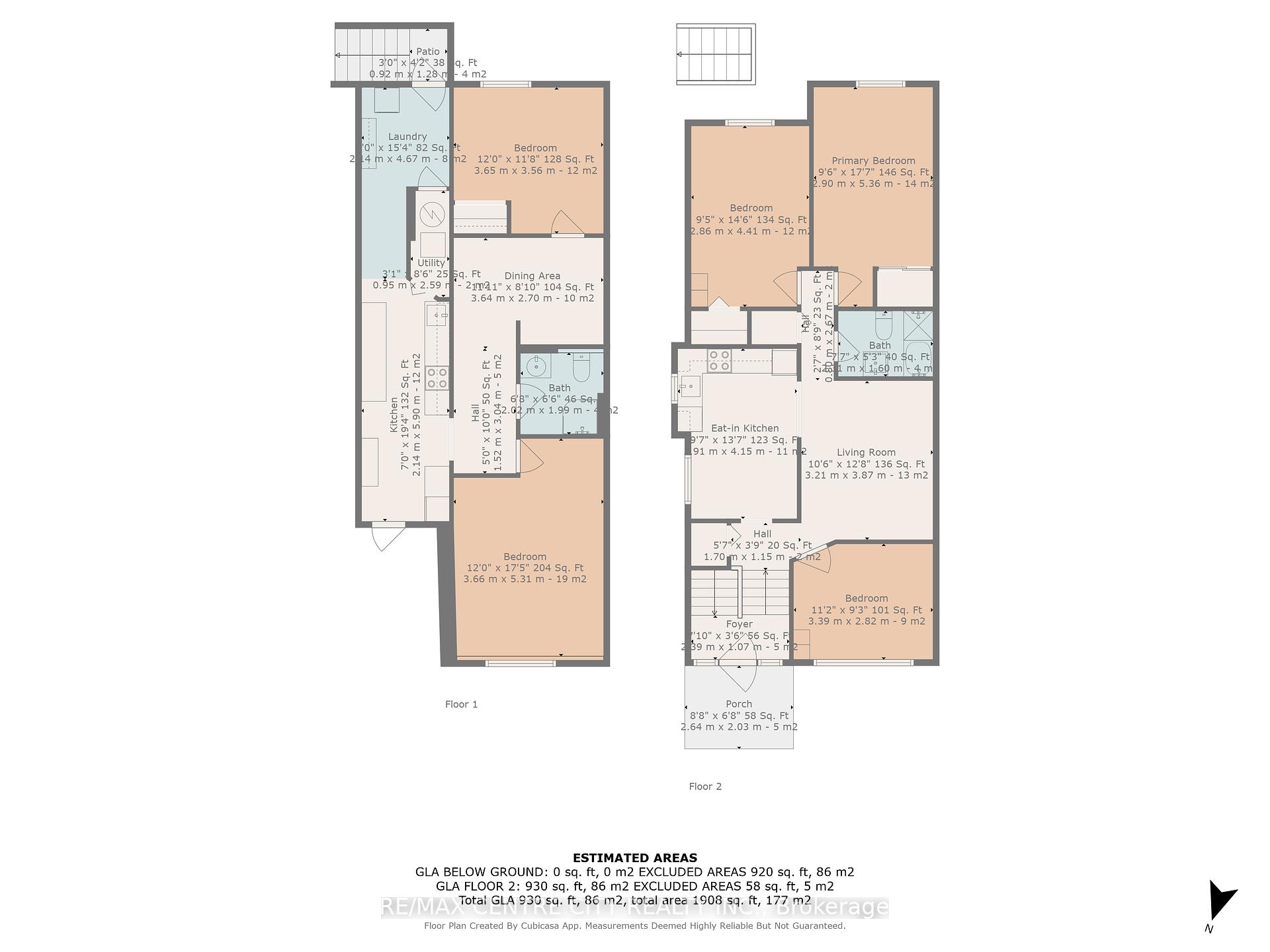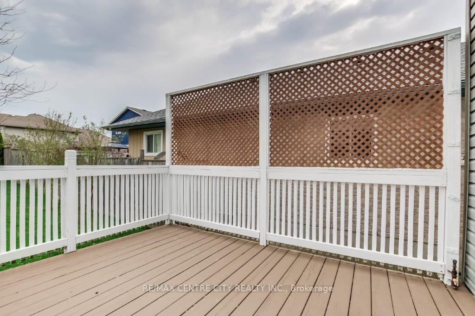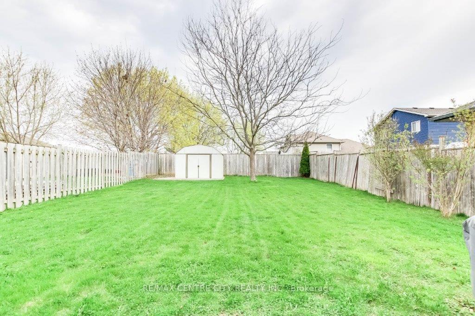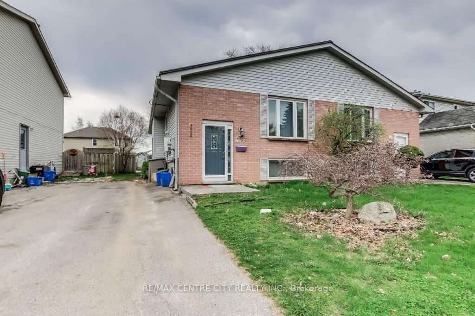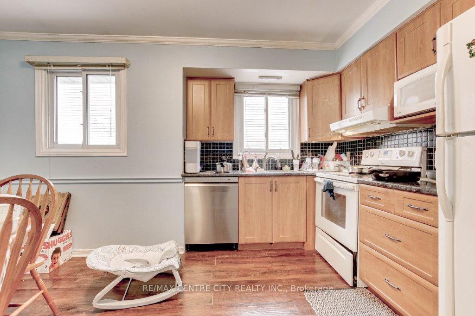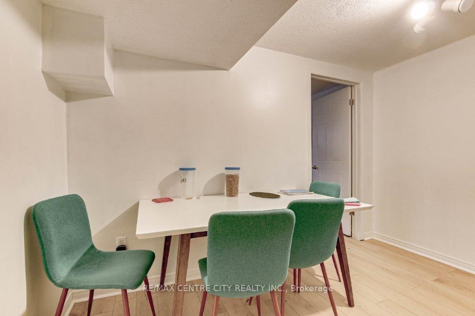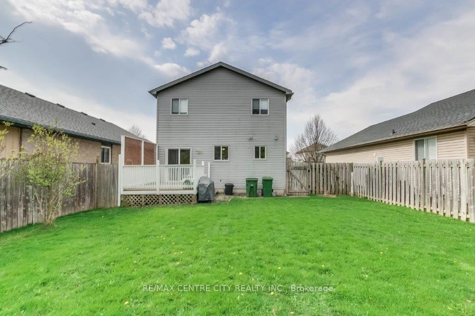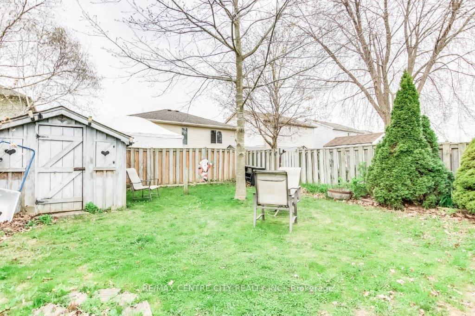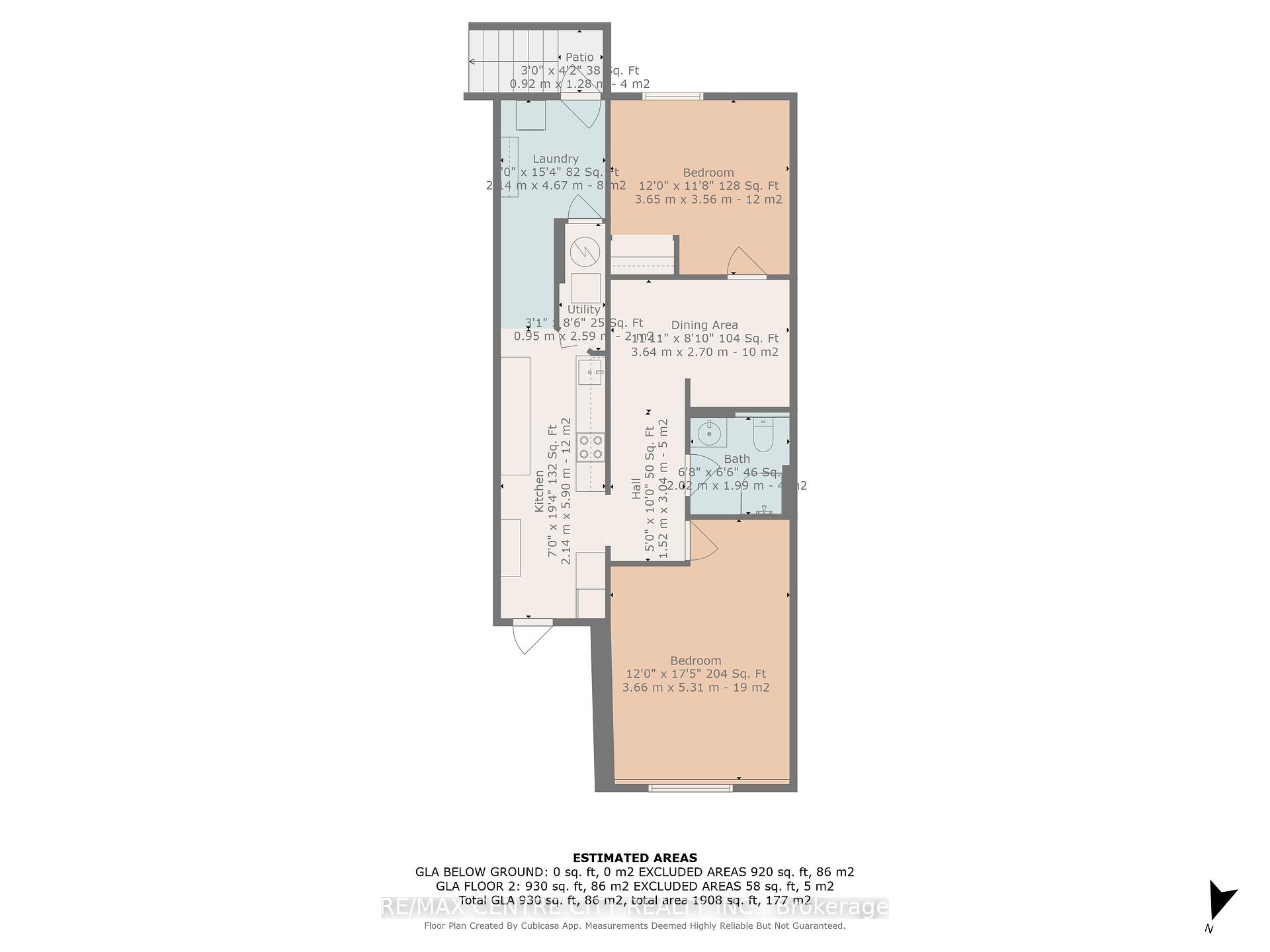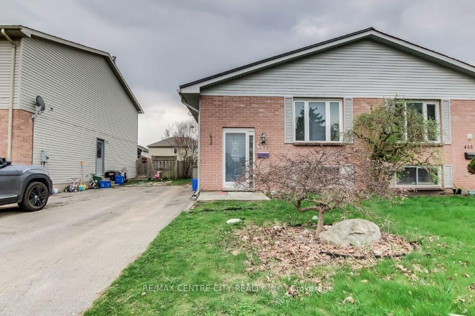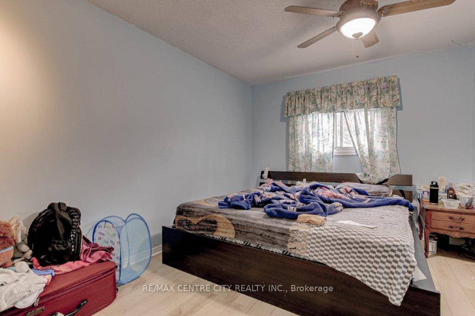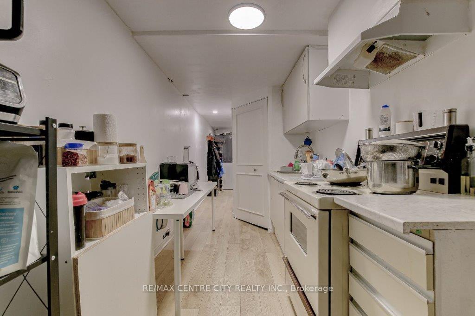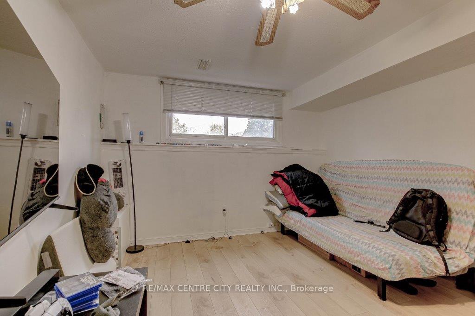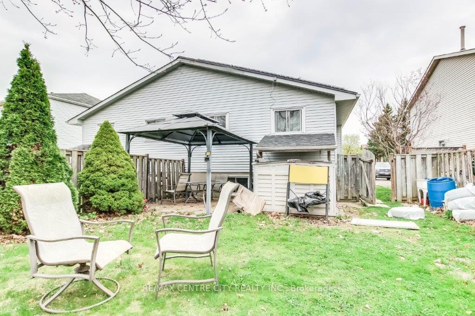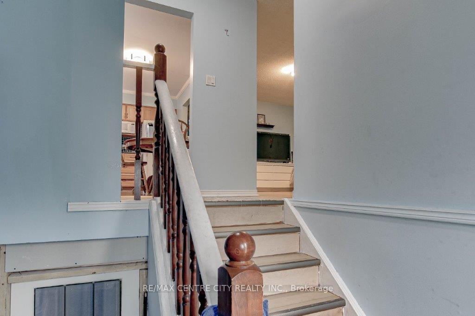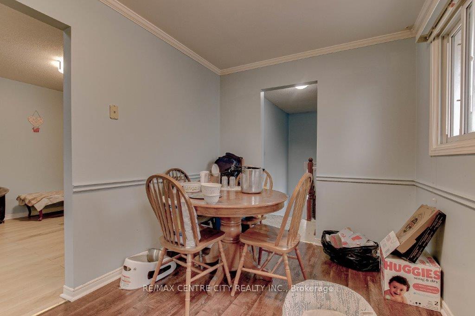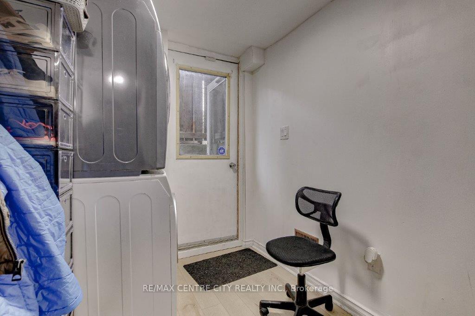$529,000
Available - For Sale
Listing ID: X12115041
457 ADMIRAL Driv , London East, N5V 1J3, Middlesex
| A lovely family home that generates rental income! Wow! Great opportunity to purchase a semi-detached home featuring 3 bedrooms upstairs and a finished walkout basement with a separate entrance in a very convenient area of London. The bus stop is located directly in front of the house. Argyle Mall, Fanshawe College, the highway, bus routes, parks, and other retail centers are nearby. Clark Road Secondary School and Bonaventure Public School are both within walking distance. There is a bus stop directly in front of the house! Three large, light-filled bedrooms, one full bathroom, and a warm layout ideal for family life are all located on the main floor. The lower level is ideal for multigenerational living or rental potential because it has a finished walkout basement. The SECOND KITCHEN has large windows, two bedrooms, a family room, and a three-piece bathroom. The walkout opens into a completely fenced backyard with a patio, gazebo, and shed. First-time buyers will love the upstairs, and the walkout basement can be rented out for extra income! BONUS: By using NET metering with London Hydro, the METAL ROOF and solar panels on the roof lower your monthly hydro bills. Tenants are ok to stay or vacate. , Good Cash Flow: Main Floor Rented For $2000 & Basement for $1450 Plus Utilities |
| Price | $529,000 |
| Taxes: | $2659.00 |
| Assessment Year: | 2025 |
| Occupancy: | Tenant |
| Address: | 457 ADMIRAL Driv , London East, N5V 1J3, Middlesex |
| Acreage: | .50-1.99 |
| Directions/Cross Streets: | VETERANS MEMORIAL PARK WAY & ADMIRAL DRIVE |
| Rooms: | 7 |
| Rooms +: | 5 |
| Bedrooms: | 5 |
| Bedrooms +: | 0 |
| Family Room: | T |
| Basement: | Walk-Out, Finished |
| Level/Floor | Room | Length(ft) | Width(ft) | Descriptions | |
| Room 1 | Main | Bedroom | 6.56 | 11.68 | |
| Room 2 | Main | Dining Ro | 11.94 | 8.86 | |
| Room 3 | Main | Bathroom | 6.63 | 6.53 | |
| Room 4 | Main | Kitchen | 7.02 | 19.35 | |
| Room 5 | Lower | Laundry | 7.02 | 15.32 | |
| Room 6 | Lower | Bedroom | 12 | 17.42 | |
| Room 7 | Lower | Primary B | 9.51 | 17.58 | |
| Room 8 | Ground | Bedroom | 9.38 | 13.12 | |
| Room 9 | Lower | Bathroom | 7.58 | 5.25 | |
| Room 10 | Lower | Kitchen | 9.54 | 13.61 | |
| Room 11 | Lower | Living Ro | 10.53 | 12.69 | |
| Room 12 | Lower | Bedroom | 11.12 | 9.25 | |
| Room 13 | Lower | Foyer | 7.84 | 3.51 |
| Washroom Type | No. of Pieces | Level |
| Washroom Type 1 | 3 | |
| Washroom Type 2 | 3 | |
| Washroom Type 3 | 0 | |
| Washroom Type 4 | 0 | |
| Washroom Type 5 | 0 |
| Total Area: | 0.00 |
| Property Type: | Semi-Detached |
| Style: | Bungalow-Raised |
| Exterior: | Brick Front |
| Garage Type: | None |
| (Parking/)Drive: | Private |
| Drive Parking Spaces: | 4 |
| Park #1 | |
| Parking Type: | Private |
| Park #2 | |
| Parking Type: | Private |
| Pool: | None |
| Approximatly Square Footage: | 700-1100 |
| Property Features: | Fenced Yard |
| CAC Included: | N |
| Water Included: | N |
| Cabel TV Included: | N |
| Common Elements Included: | N |
| Heat Included: | N |
| Parking Included: | N |
| Condo Tax Included: | N |
| Building Insurance Included: | N |
| Fireplace/Stove: | N |
| Heat Type: | Forced Air |
| Central Air Conditioning: | Central Air |
| Central Vac: | N |
| Laundry Level: | Syste |
| Ensuite Laundry: | F |
| Elevator Lift: | False |
| Sewers: | Sewer |
| Utilities-Cable: | A |
| Utilities-Hydro: | Y |
$
%
Years
This calculator is for demonstration purposes only. Always consult a professional
financial advisor before making personal financial decisions.
| Although the information displayed is believed to be accurate, no warranties or representations are made of any kind. |
| RE/MAX CENTRE CITY REALTY INC. |
|
|

Dir:
416-828-2535
Bus:
647-462-9629
| Book Showing | Email a Friend |
Jump To:
At a Glance:
| Type: | Freehold - Semi-Detached |
| Area: | Middlesex |
| Municipality: | London East |
| Neighbourhood: | East I |
| Style: | Bungalow-Raised |
| Tax: | $2,659 |
| Beds: | 5 |
| Baths: | 2 |
| Fireplace: | N |
| Pool: | None |
Locatin Map:
Payment Calculator:

