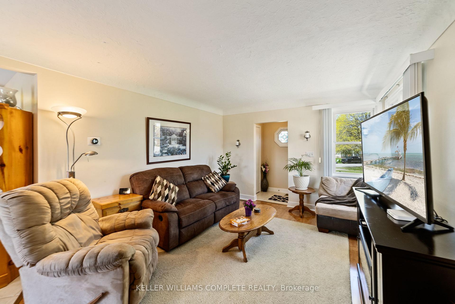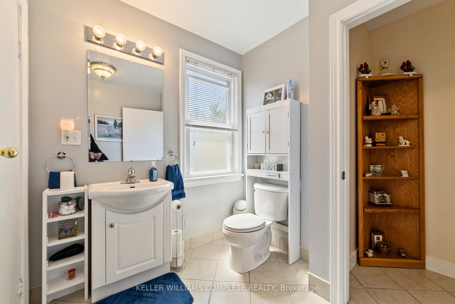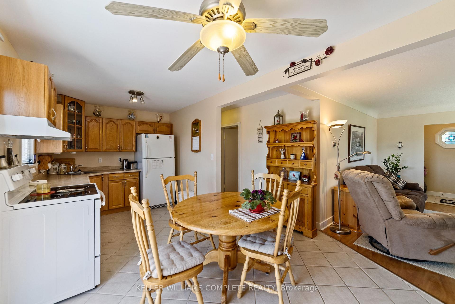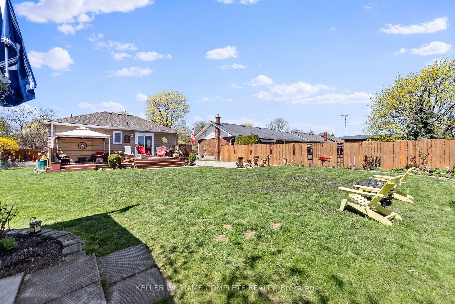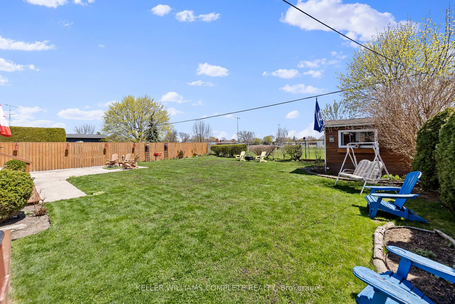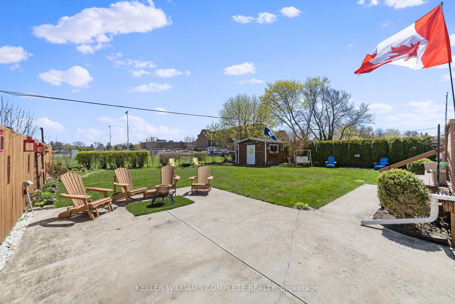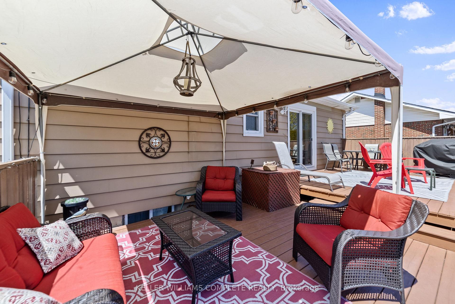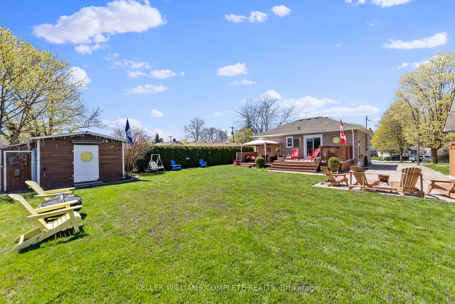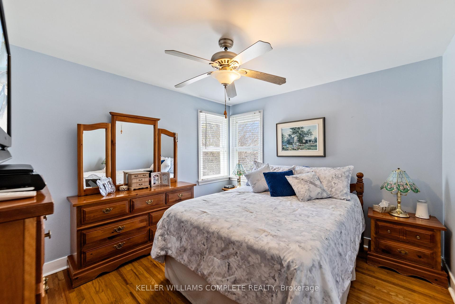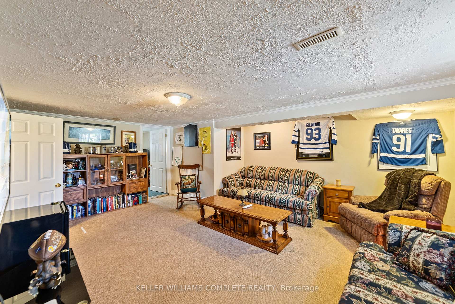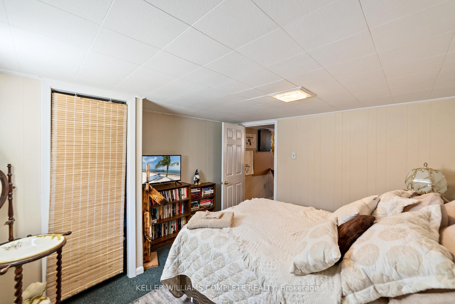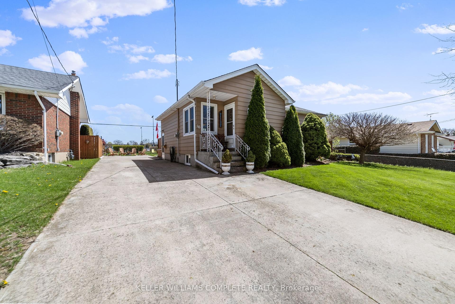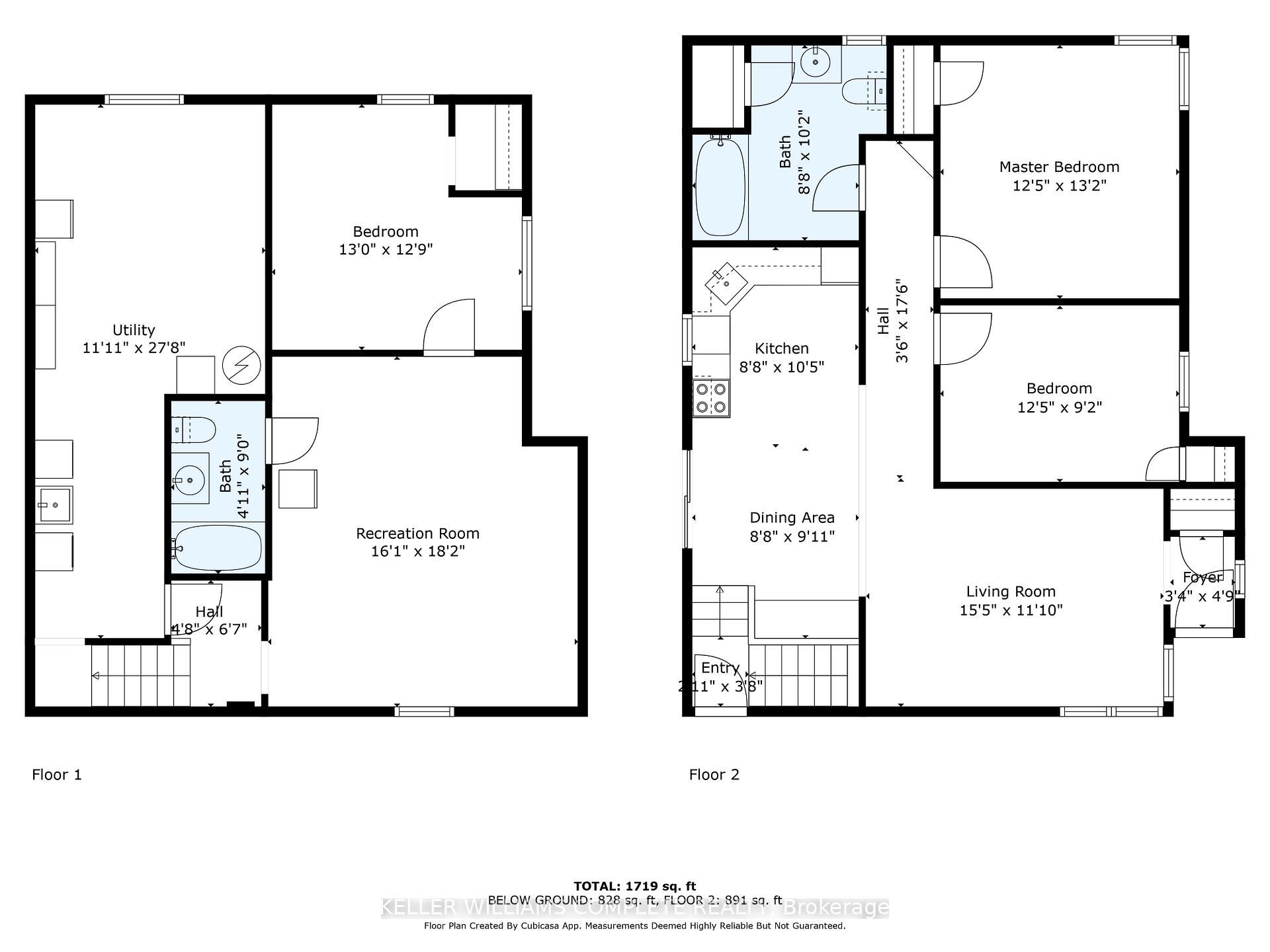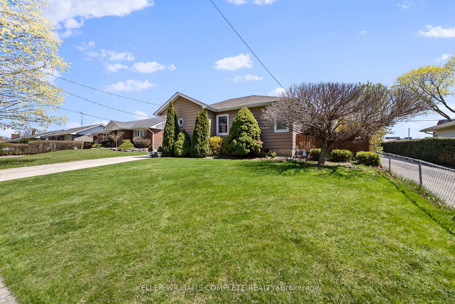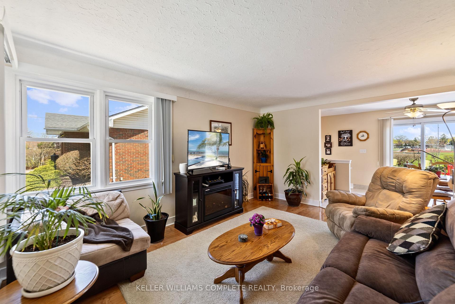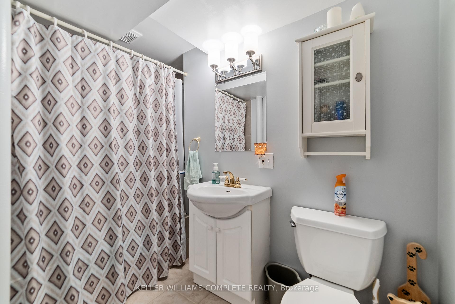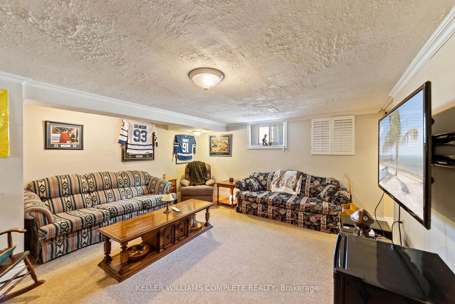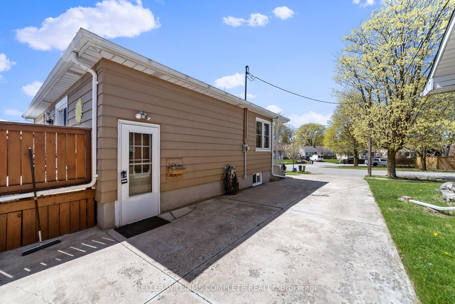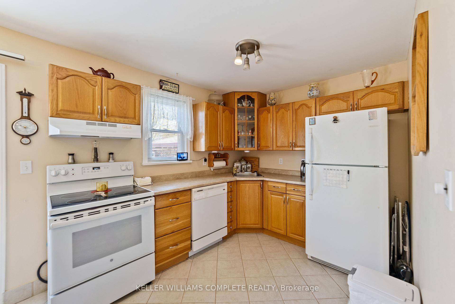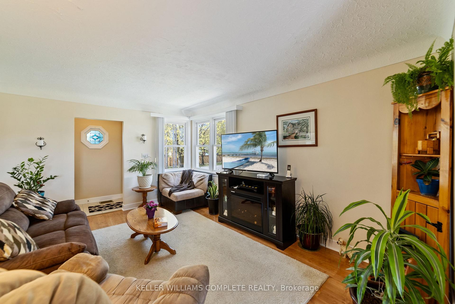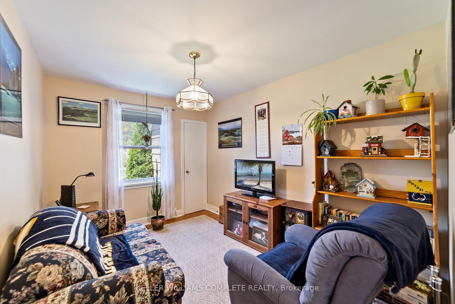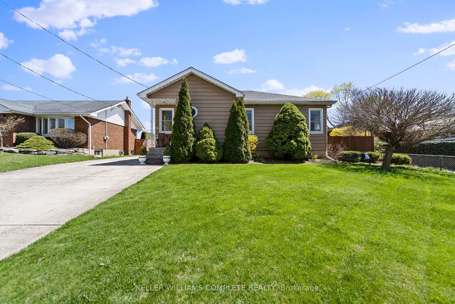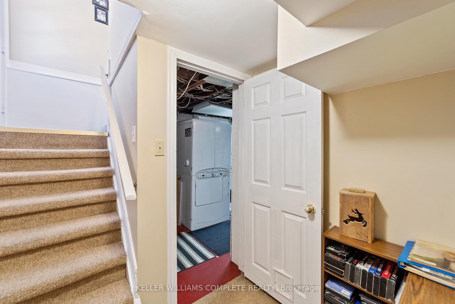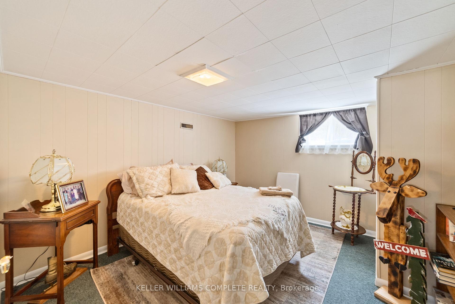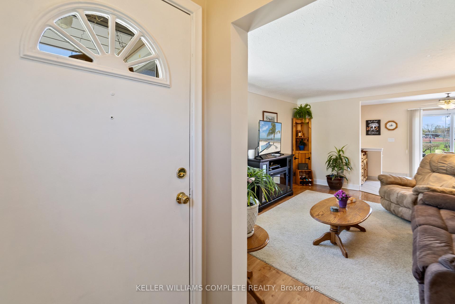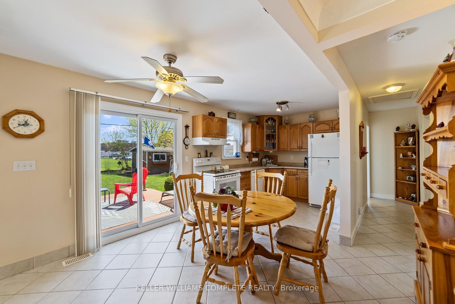$579,900
Available - For Sale
Listing ID: X12115012
16 Brisbane Glen , St. Catharines, L2N 3K9, Niagara
| Welcome to this beautifully maintained and lovingly cared-for two-bedroom, two-bathroom bungalow, nestled in one of the most sought-after neighborhoods in St. Catharines. From the moment you arrive, it's clear this home has been cherished - offering a warm and inviting atmosphere with thoughtful updates and immaculate upkeep throughout. Ideal for downsizers, first-time buyers, or those simply looking to enjoy single-level living in a quiet, family-friendly area, this property strikes the perfect balance between comfort and convenience. The spacious driveway accommodates up to six vehicles, with additional room to park a boat or RV - perfect for those with extra toys or visiting guests. Surrounded by mature trees, close to excellent schools, parks, and all the amenities you could need, this is more than just a home - its a lifestyle opportunity you won't want to miss. |
| Price | $579,900 |
| Taxes: | $3734.60 |
| Occupancy: | Owner |
| Address: | 16 Brisbane Glen , St. Catharines, L2N 3K9, Niagara |
| Directions/Cross Streets: | Parnell Rd |
| Rooms: | 6 |
| Bedrooms: | 2 |
| Bedrooms +: | 1 |
| Family Room: | F |
| Basement: | Finished, Full |
| Level/Floor | Room | Length(ft) | Width(ft) | Descriptions | |
| Room 1 | Main | Living Ro | 15.42 | 11.84 | |
| Room 2 | Main | Dining Ro | 8.66 | 9.91 | |
| Room 3 | Main | Kitchen | 8.66 | 10.4 | |
| Room 4 | Main | Bedroom | 12.4 | 9.15 | |
| Room 5 | Main | Primary B | 12.4 | 13.15 | |
| Room 6 | Main | Bathroom | 4 Pc Bath | ||
| Room 7 | Basement | Recreatio | 16.07 | 18.17 | |
| Room 8 | Basement | Bathroom | 4 Pc Bath | ||
| Room 9 | Basement | Bedroom | 12.99 | 12.76 | |
| Room 10 | Basement | Utility R | 11.91 | 27.65 |
| Washroom Type | No. of Pieces | Level |
| Washroom Type 1 | 4 | Main |
| Washroom Type 2 | 4 | Basement |
| Washroom Type 3 | 0 | |
| Washroom Type 4 | 0 | |
| Washroom Type 5 | 0 |
| Total Area: | 0.00 |
| Property Type: | Detached |
| Style: | Bungalow |
| Exterior: | Aluminum Siding |
| Garage Type: | None |
| (Parking/)Drive: | Front Yard |
| Drive Parking Spaces: | 6 |
| Park #1 | |
| Parking Type: | Front Yard |
| Park #2 | |
| Parking Type: | Front Yard |
| Pool: | None |
| Approximatly Square Footage: | 700-1100 |
| CAC Included: | N |
| Water Included: | N |
| Cabel TV Included: | N |
| Common Elements Included: | N |
| Heat Included: | N |
| Parking Included: | N |
| Condo Tax Included: | N |
| Building Insurance Included: | N |
| Fireplace/Stove: | N |
| Heat Type: | Forced Air |
| Central Air Conditioning: | Central Air |
| Central Vac: | N |
| Laundry Level: | Syste |
| Ensuite Laundry: | F |
| Sewers: | Sewer |
$
%
Years
This calculator is for demonstration purposes only. Always consult a professional
financial advisor before making personal financial decisions.
| Although the information displayed is believed to be accurate, no warranties or representations are made of any kind. |
| KELLER WILLIAMS COMPLETE REALTY |
|
|

Dir:
416-828-2535
Bus:
647-462-9629
| Virtual Tour | Book Showing | Email a Friend |
Jump To:
At a Glance:
| Type: | Freehold - Detached |
| Area: | Niagara |
| Municipality: | St. Catharines |
| Neighbourhood: | 442 - Vine/Linwell |
| Style: | Bungalow |
| Tax: | $3,734.6 |
| Beds: | 2+1 |
| Baths: | 2 |
| Fireplace: | N |
| Pool: | None |
Locatin Map:
Payment Calculator:

