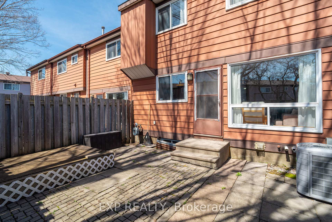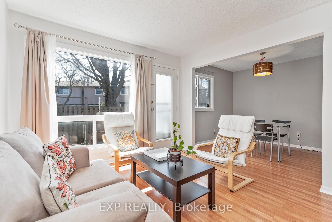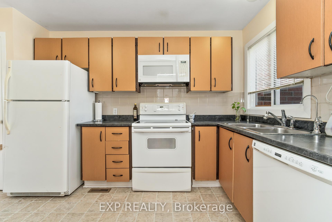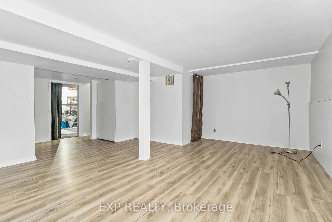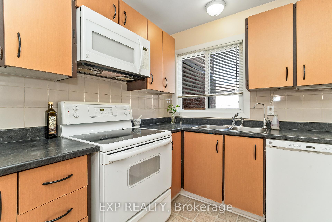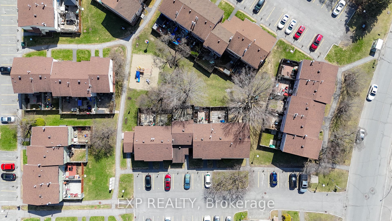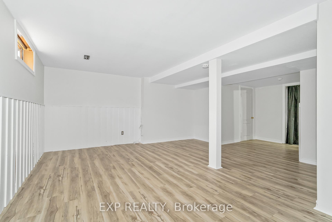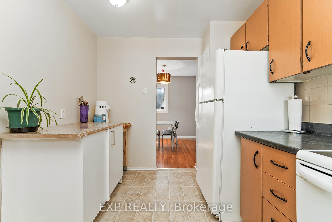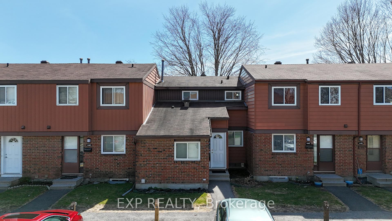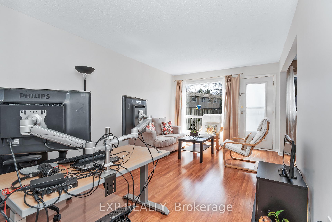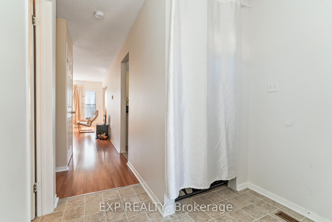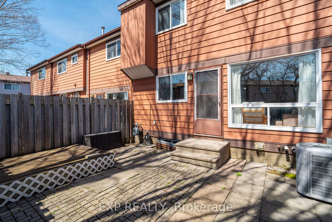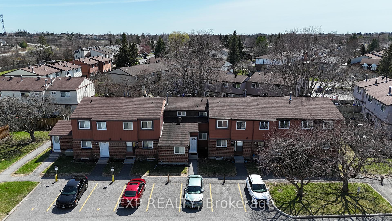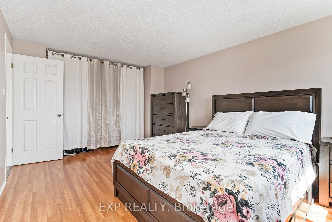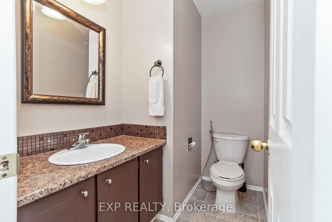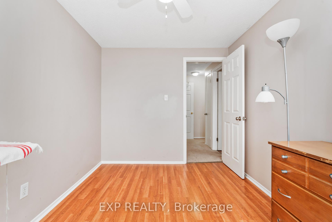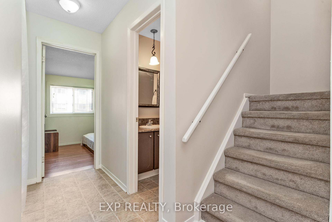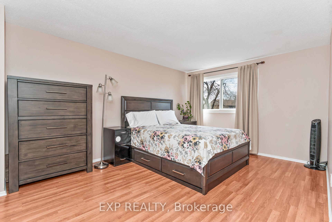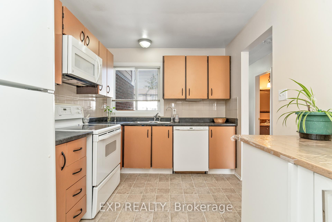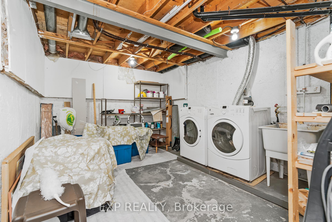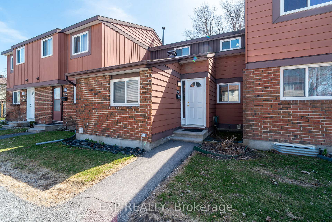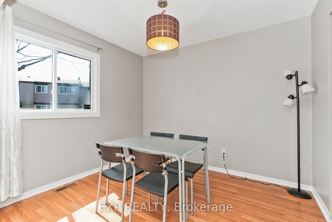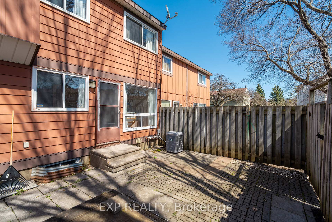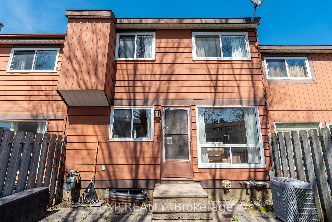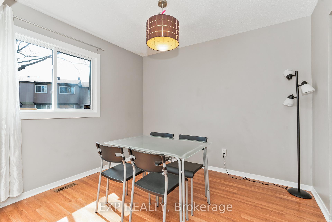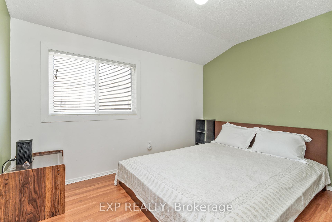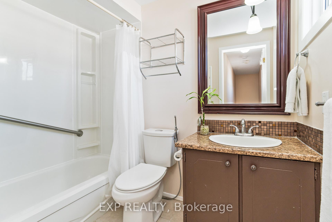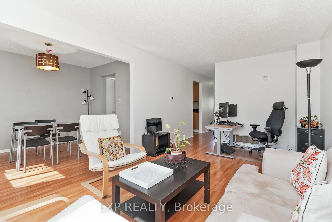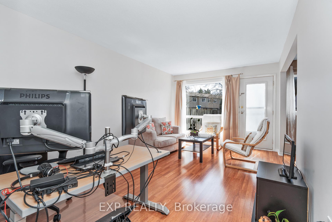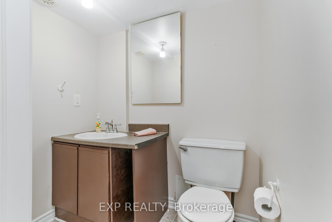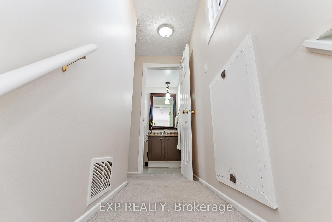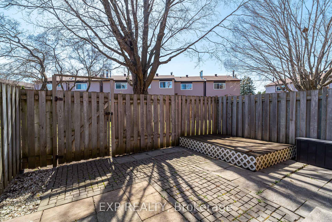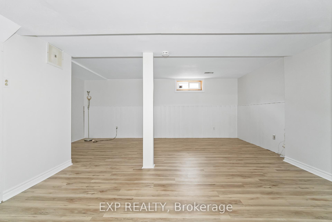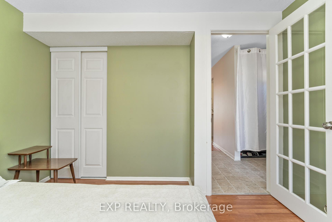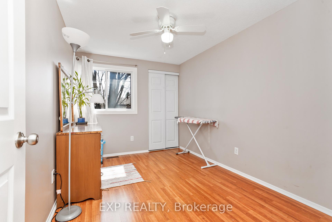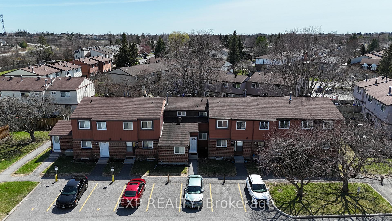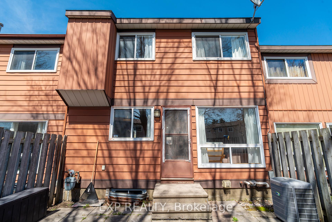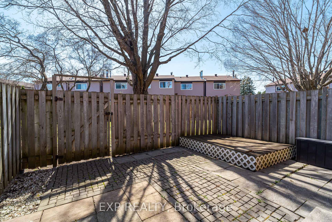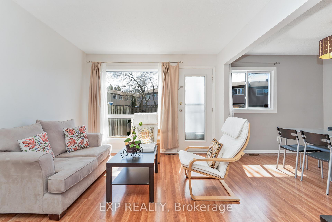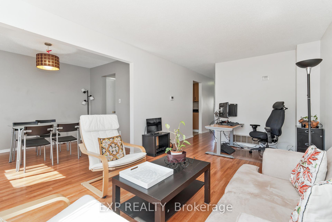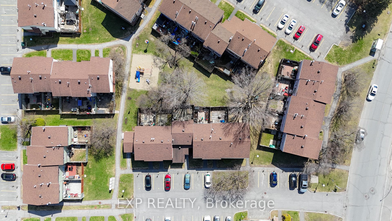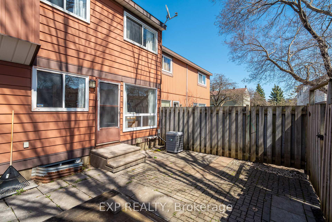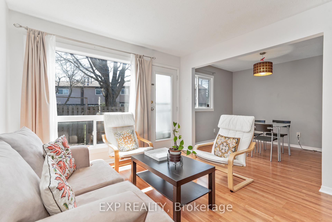$399,000
Available - For Sale
Listing ID: X12114939
44 FOXFIELD Driv , Barrhaven, K2J 1P7, Ottawa
| Discover this affordable and charming 3-bedroom condo townhome, ideally situated in a welcoming, family-friendly community. Just a short walk to local amenities, beautiful parks, public transit, and the Walter Baker Recreation Centre with its library, this home offers convenience and comfort. With low condo fees, its a fantastic opportunity for first-time buyers, downsizers, or investors. Step into the bright and spacious living room, where large windows flood the space with natural light and provide direct access to a fully fenced backyard. The patio creates the perfect setting for summer barbecues and outdoor gatherings backing onto a park. The main level also features a dining area and a well-appointed kitchen with ample counter space and cabinetry. A convenient bedroom and powder room completes this floor. Upstairs, you'll find 2 generously sized bedrooms and a full bathroom. The finished recently updated lower level expands your living space with a versatile family room ideal as a rec room, home gym, or office along with a laundry area and plenty of storage. Move-in ready and designed for easy living, this home is a must-see! |
| Price | $399,000 |
| Taxes: | $2562.54 |
| Occupancy: | Owner |
| Address: | 44 FOXFIELD Driv , Barrhaven, K2J 1P7, Ottawa |
| Postal Code: | K2J 1P7 |
| Province/State: | Ottawa |
| Directions/Cross Streets: | Greenbank Rd. to Foxfield Dr. |
| Level/Floor | Room | Length(ft) | Width(ft) | Descriptions | |
| Room 1 | Main | Living Ro | 16.63 | 10.53 | |
| Room 2 | Main | Dining Ro | 9.97 | 7.77 | |
| Room 3 | Main | Kitchen | 12.43 | 7.77 | |
| Room 4 | Main | Bedroom | 8.53 | 10.14 | |
| Room 5 | Main | Bathroom | 4.89 | 6.82 | |
| Room 6 | Second | Primary B | 14.66 | 10.33 | |
| Room 7 | Second | Bedroom | 11.35 | 7.97 | |
| Room 8 | Second | Bathroom | 8.2 | 4.66 | |
| Room 9 | Basement | Utility R | 13.74 | 14.27 | |
| Room 10 | Basement | Recreatio | 23.16 | 18.63 | |
| Room 11 | Basement | Bathroom | 6.43 | 3.87 |
| Washroom Type | No. of Pieces | Level |
| Washroom Type 1 | 4 | |
| Washroom Type 2 | 2 | |
| Washroom Type 3 | 2 | |
| Washroom Type 4 | 0 | |
| Washroom Type 5 | 0 |
| Total Area: | 0.00 |
| Washrooms: | 3 |
| Heat Type: | Forced Air |
| Central Air Conditioning: | Central Air |
$
%
Years
This calculator is for demonstration purposes only. Always consult a professional
financial advisor before making personal financial decisions.
| Although the information displayed is believed to be accurate, no warranties or representations are made of any kind. |
| EXP REALTY |
|
|

Dir:
416-828-2535
Bus:
647-462-9629
| Virtual Tour | Book Showing | Email a Friend |
Jump To:
At a Glance:
| Type: | Com - Condo Townhouse |
| Area: | Ottawa |
| Municipality: | Barrhaven |
| Neighbourhood: | 7702 - Barrhaven - Knollsbrook |
| Style: | 2-Storey |
| Tax: | $2,562.54 |
| Maintenance Fee: | $392.93 |
| Beds: | 3 |
| Baths: | 3 |
| Fireplace: | N |
Locatin Map:
Payment Calculator:


