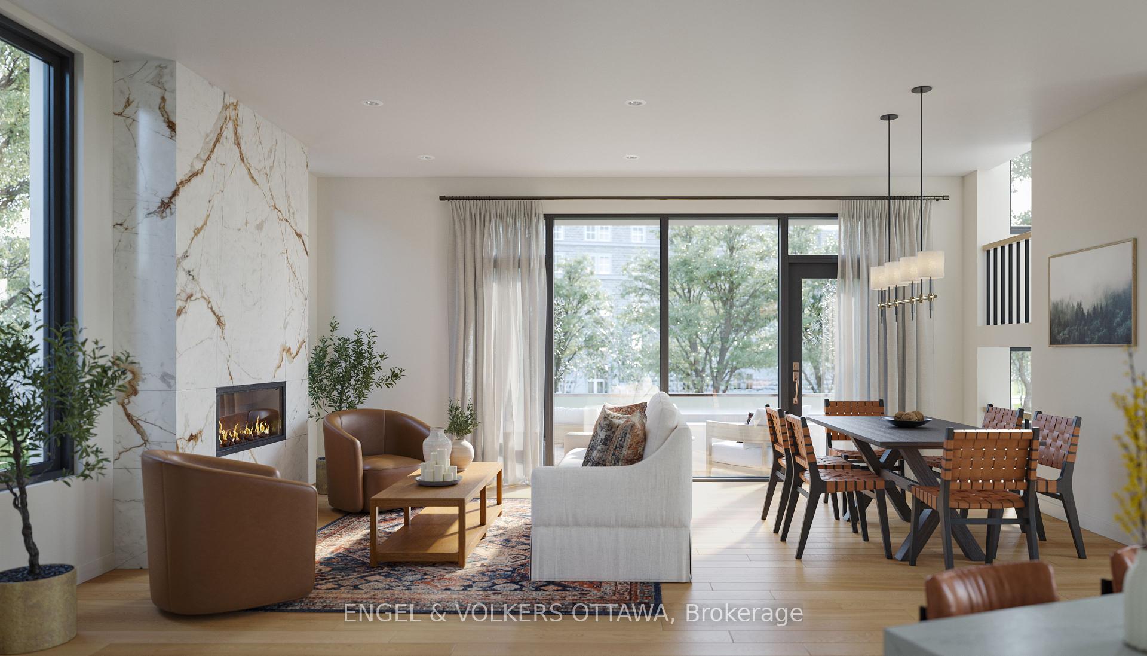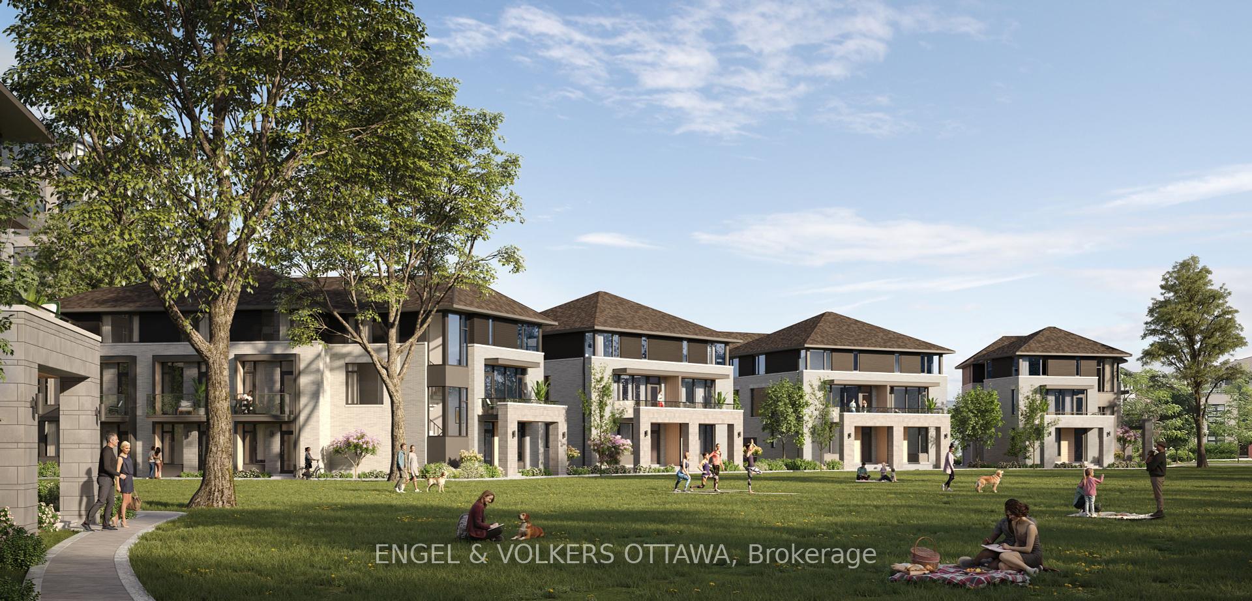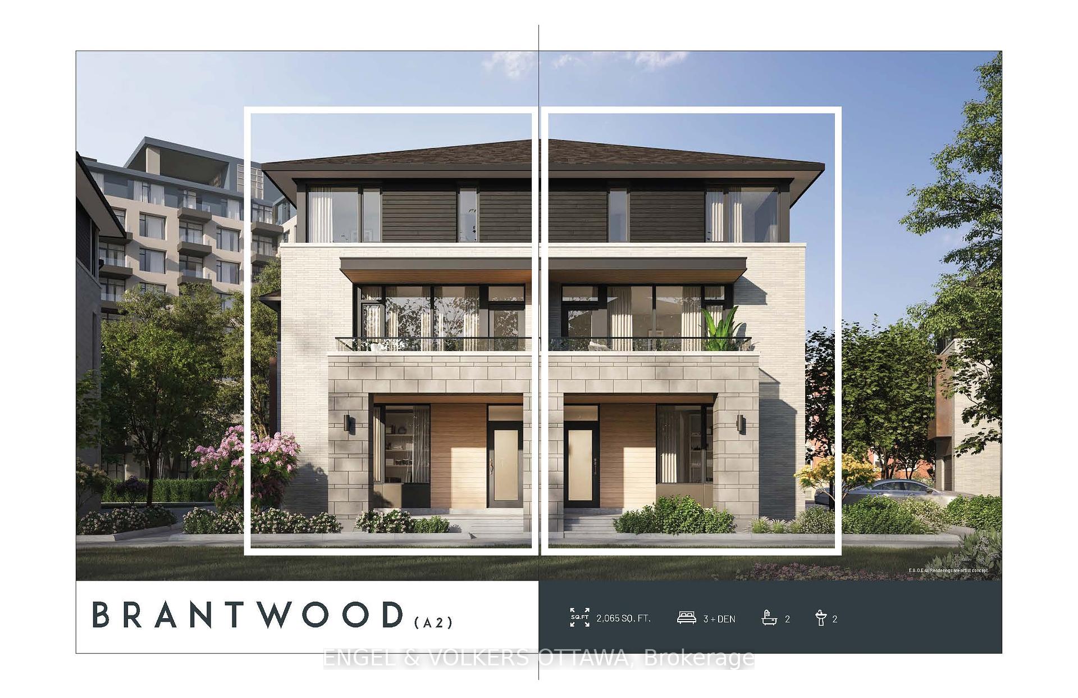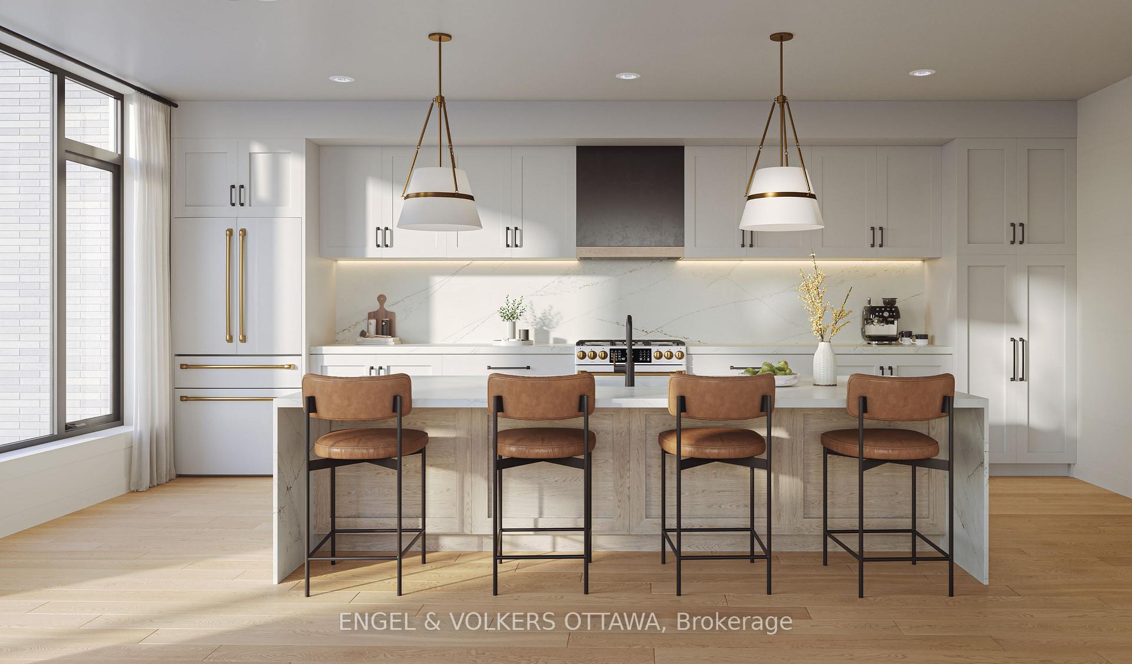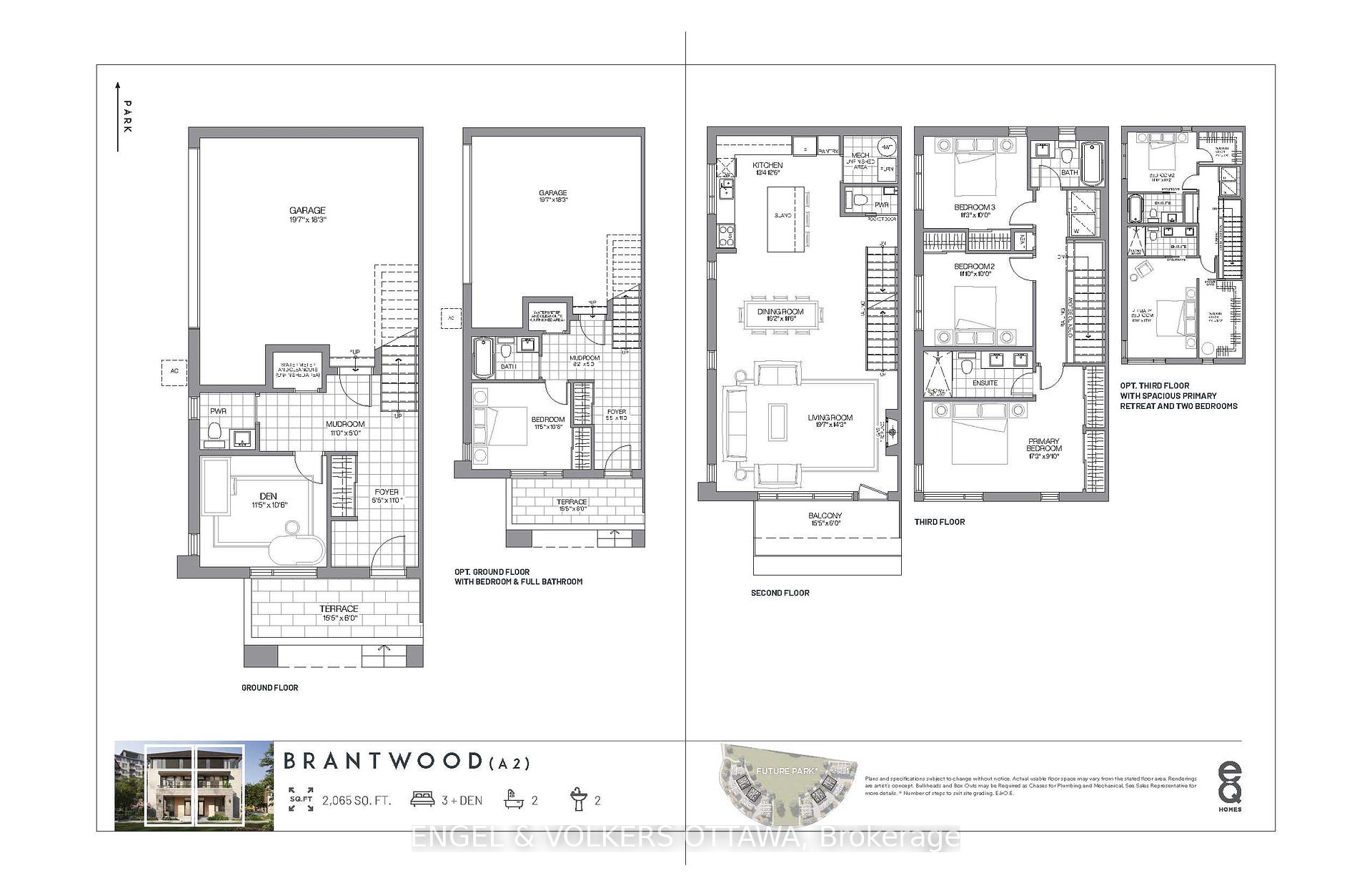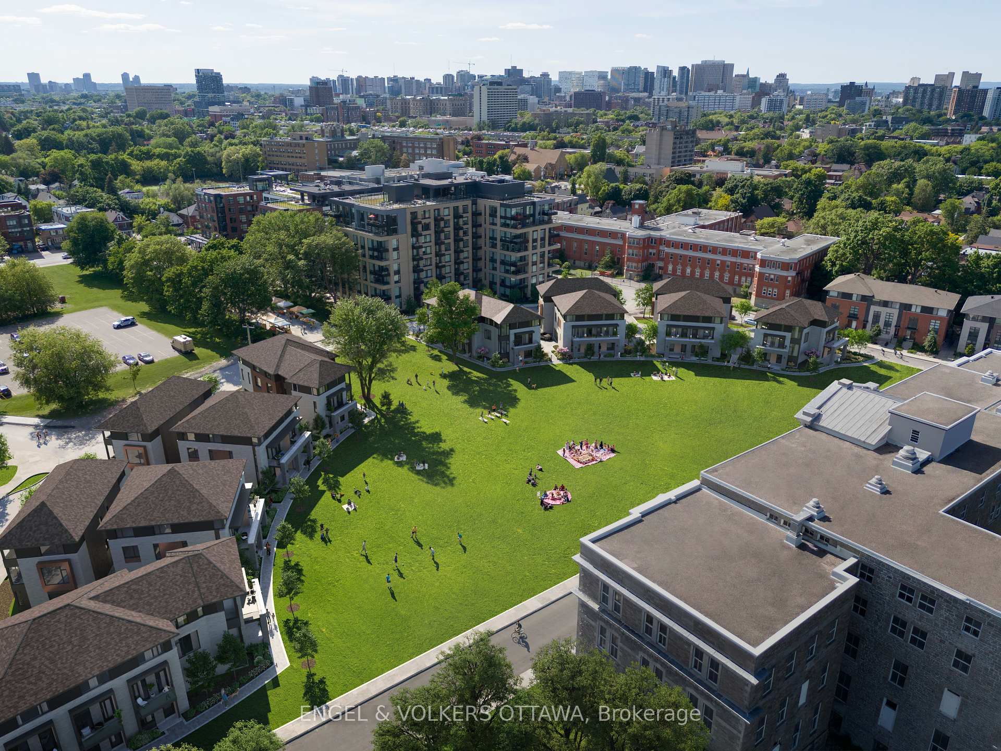$1,589,900
Available - For Sale
Listing ID: X12114985
T4-07 Lot N/A , Glebe - Ottawa East and Area, K1S 5H3, Ottawa
| Welcome to the pinnacle of refined living in the heart of Greystone Village. Introducing the Brantwood Townhome in the Forecourt Collection featuring 2065 sq ft. Each home in this collection showcases a contemporary fusion of materials, resulting in a distinctive architectural design. The open-concept layouts are thoughtfully planned, offering expansive interiors bathed in natural light. Premium finishes enhance the space, creating a seamless blend of elegance and practicality. The spacious living and dining areas provide the perfect setting for relaxation, entertaining, and family gatherings. With high-end finishes from floor to ceiling, comfort and style are always within reach. The residences are designed with a modern mix of materials to create a unique architectural identity. Every detail has been carefully considered to provide an optimized living experience that balances sophistication with everyday functionality. Greystone Village offers a dynamic location between two of Ottawa's most scenic waterways, anchored by a historic tree-lined gateway and a central boulevard that runs through the heart of the community. Here, you'll discover a thriving farmers market, specialty boutiques, cozy cafes, and a variety of dining options making it the perfect place to live, work, and play. |
| Price | $1,589,900 |
| Taxes: | $0.00 |
| Occupancy: | Vacant |
| Address: | T4-07 Lot N/A , Glebe - Ottawa East and Area, K1S 5H3, Ottawa |
| Directions/Cross Streets: | Deschatelets Ave.and Des Oblats Ave. |
| Rooms: | 11 |
| Bedrooms: | 3 |
| Bedrooms +: | 0 |
| Family Room: | T |
| Basement: | None |
| Level/Floor | Room | Length(ft) | Width(ft) | Descriptions | |
| Room 1 | Ground | Foyer | 10.99 | 5.41 | |
| Room 2 | Ground | Den | 11.41 | 10.5 | |
| Room 3 | Ground | Mud Room | 10.99 | 4.99 | |
| Room 4 | Second | Living Ro | 19.58 | 14.24 | Electric Fireplace |
| Room 5 | Second | Dining Ro | 16.17 | 11.51 | |
| Room 6 | Second | Kitchen | 13.32 | 12.76 | Walk-In Closet(s), 3 Pc Ensuite |
| Room 7 | Third | Bedroom | 17.25 | 9.84 | 4 Pc Ensuite |
| Room 8 | Third | Bedroom 2 | 11.84 | 10 | |
| Room 9 | Third | Bedroom 3 | 11.25 | 10 |
| Washroom Type | No. of Pieces | Level |
| Washroom Type 1 | 4 | Third |
| Washroom Type 2 | 3 | Third |
| Washroom Type 3 | 2 | Second |
| Washroom Type 4 | 2 | Ground |
| Washroom Type 5 | 0 |
| Total Area: | 0.00 |
| Property Type: | Att/Row/Townhouse |
| Style: | 3-Storey |
| Exterior: | Brick, Stone |
| Garage Type: | Attached |
| (Parking/)Drive: | Inside Ent |
| Drive Parking Spaces: | 0 |
| Park #1 | |
| Parking Type: | Inside Ent |
| Park #2 | |
| Parking Type: | Inside Ent |
| Pool: | None |
| Approximatly Square Footage: | 2000-2500 |
| CAC Included: | N |
| Water Included: | N |
| Cabel TV Included: | N |
| Common Elements Included: | N |
| Heat Included: | N |
| Parking Included: | N |
| Condo Tax Included: | N |
| Building Insurance Included: | N |
| Fireplace/Stove: | Y |
| Heat Type: | Forced Air |
| Central Air Conditioning: | Central Air |
| Central Vac: | N |
| Laundry Level: | Syste |
| Ensuite Laundry: | F |
| Sewers: | Sewer |
$
%
Years
This calculator is for demonstration purposes only. Always consult a professional
financial advisor before making personal financial decisions.
| Although the information displayed is believed to be accurate, no warranties or representations are made of any kind. |
| ENGEL & VOLKERS OTTAWA |
|
|

Dir:
416-828-2535
Bus:
647-462-9629
| Book Showing | Email a Friend |
Jump To:
At a Glance:
| Type: | Freehold - Att/Row/Townhouse |
| Area: | Ottawa |
| Municipality: | Glebe - Ottawa East and Area |
| Neighbourhood: | 4407 - Ottawa East |
| Style: | 3-Storey |
| Beds: | 3 |
| Baths: | 4 |
| Fireplace: | Y |
| Pool: | None |
Locatin Map:
Payment Calculator:

