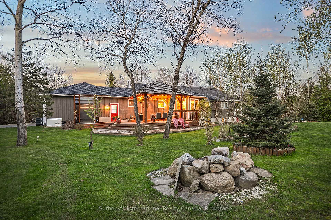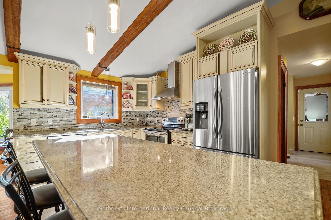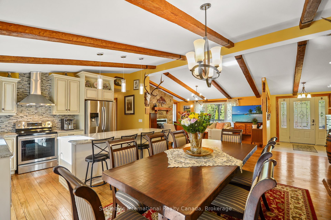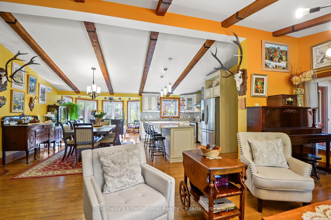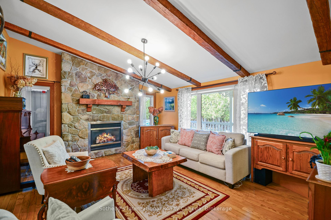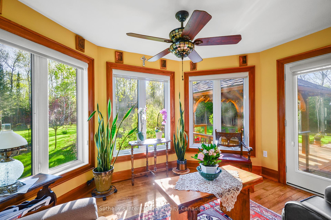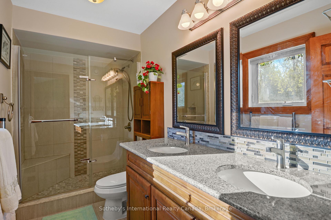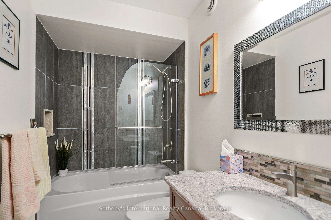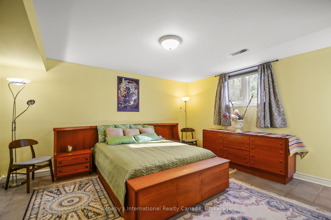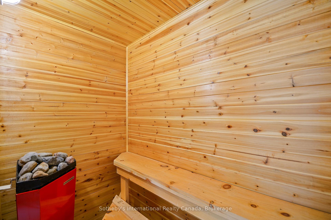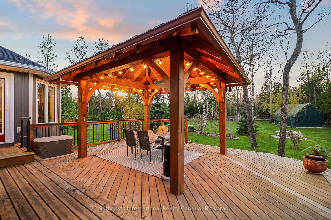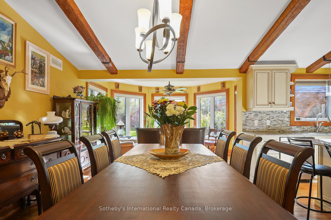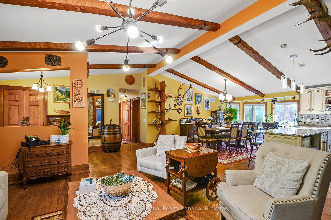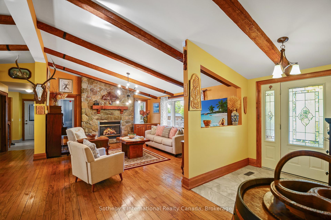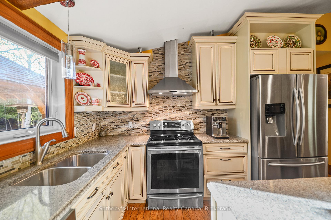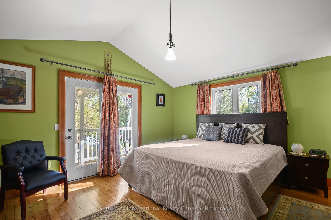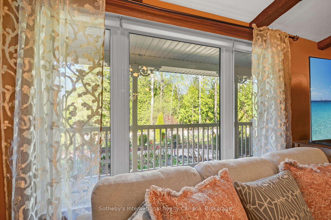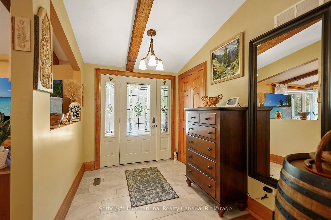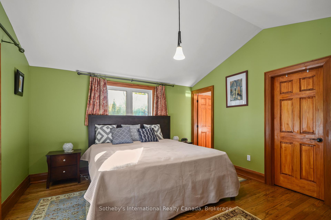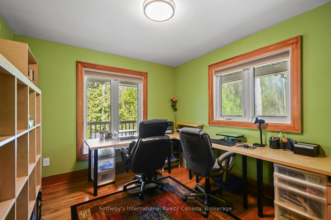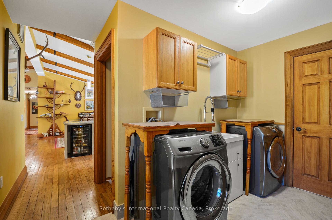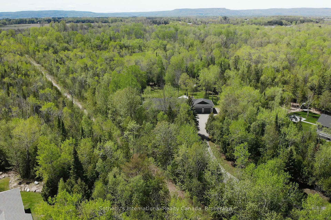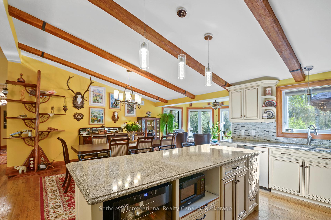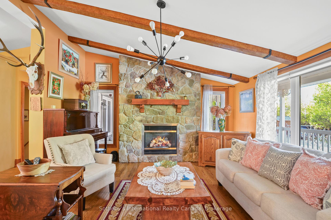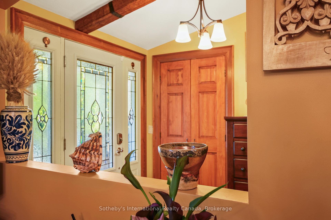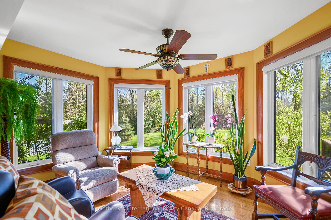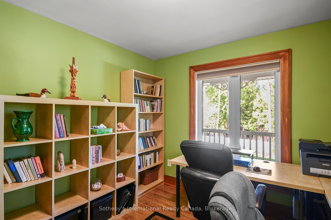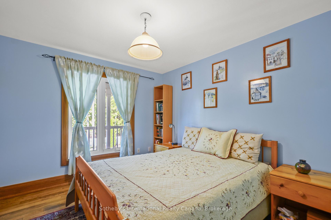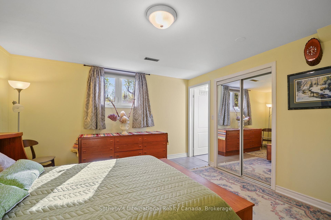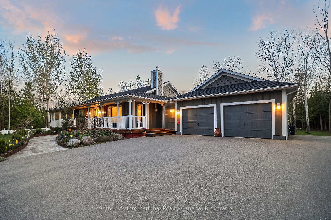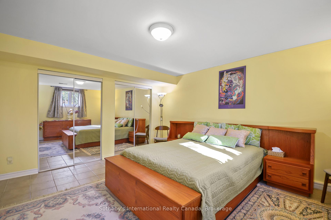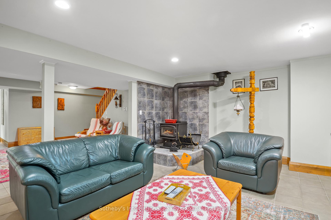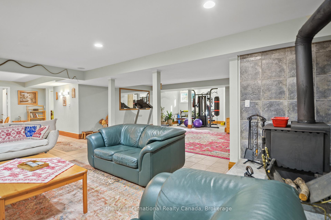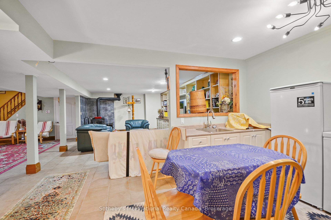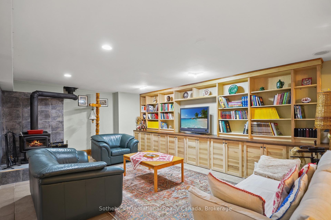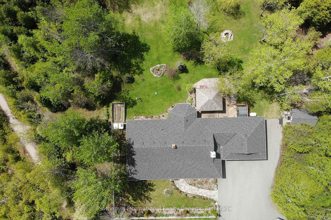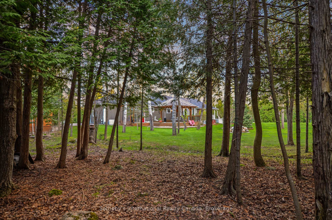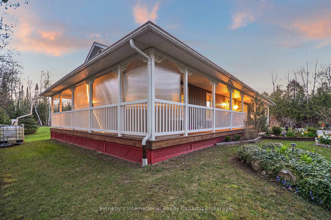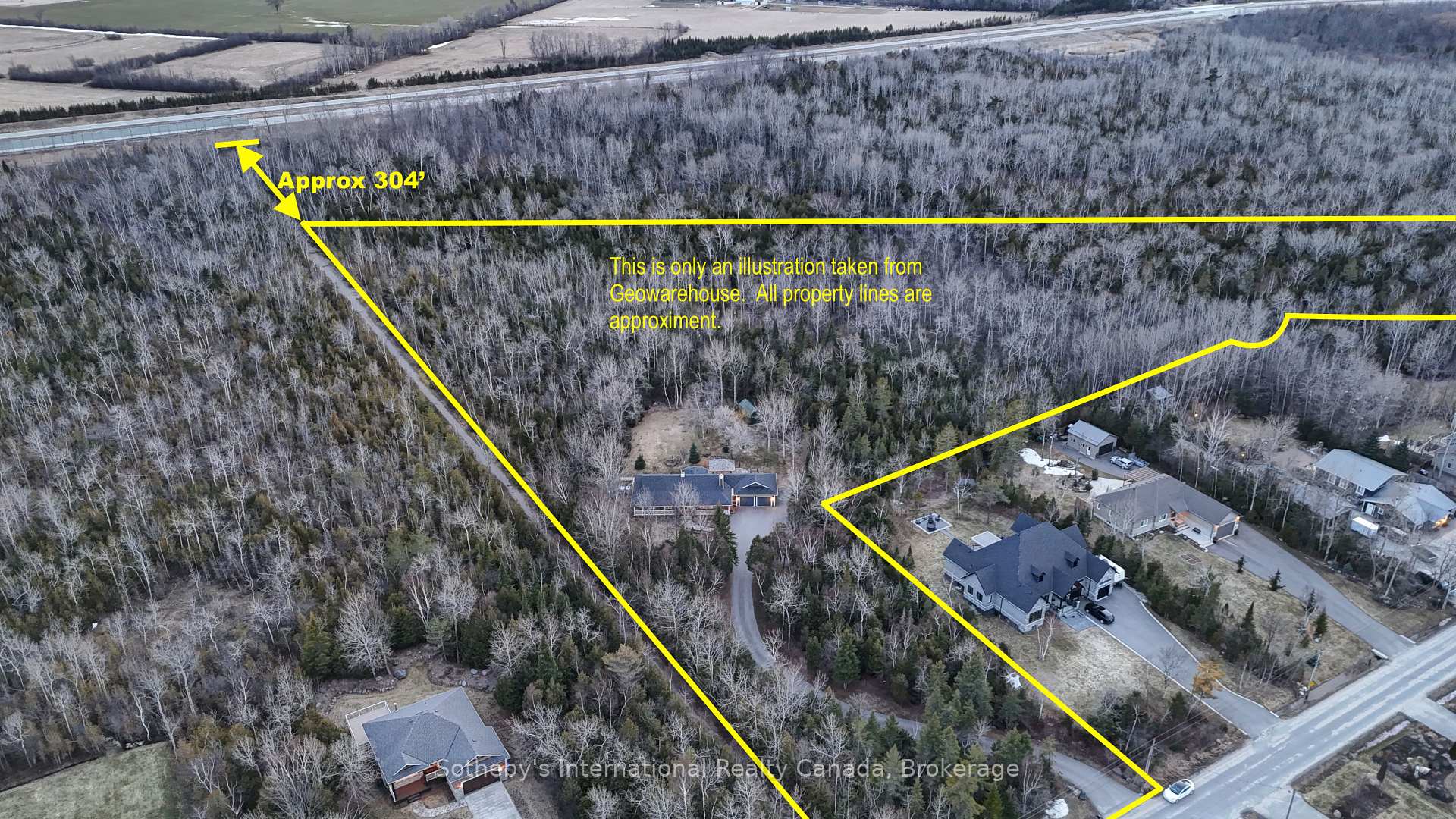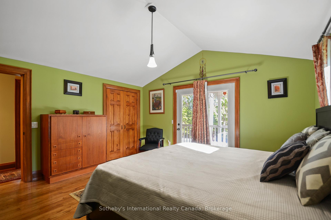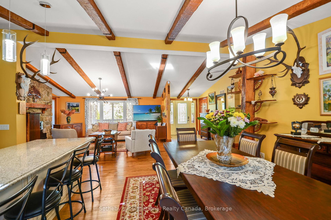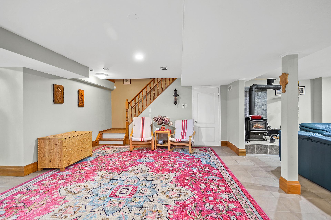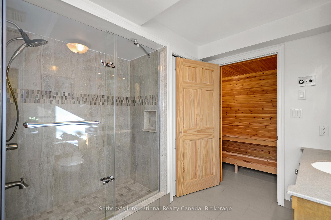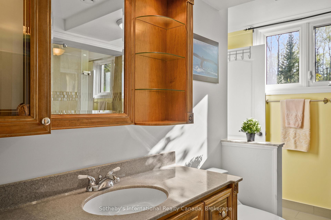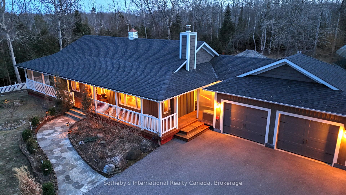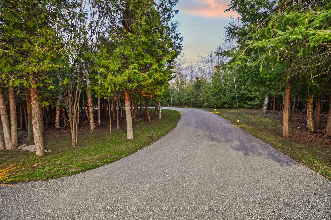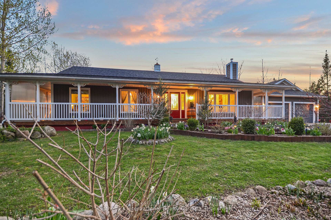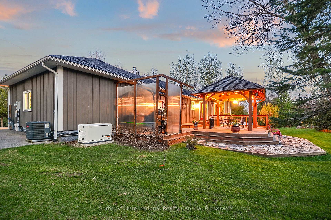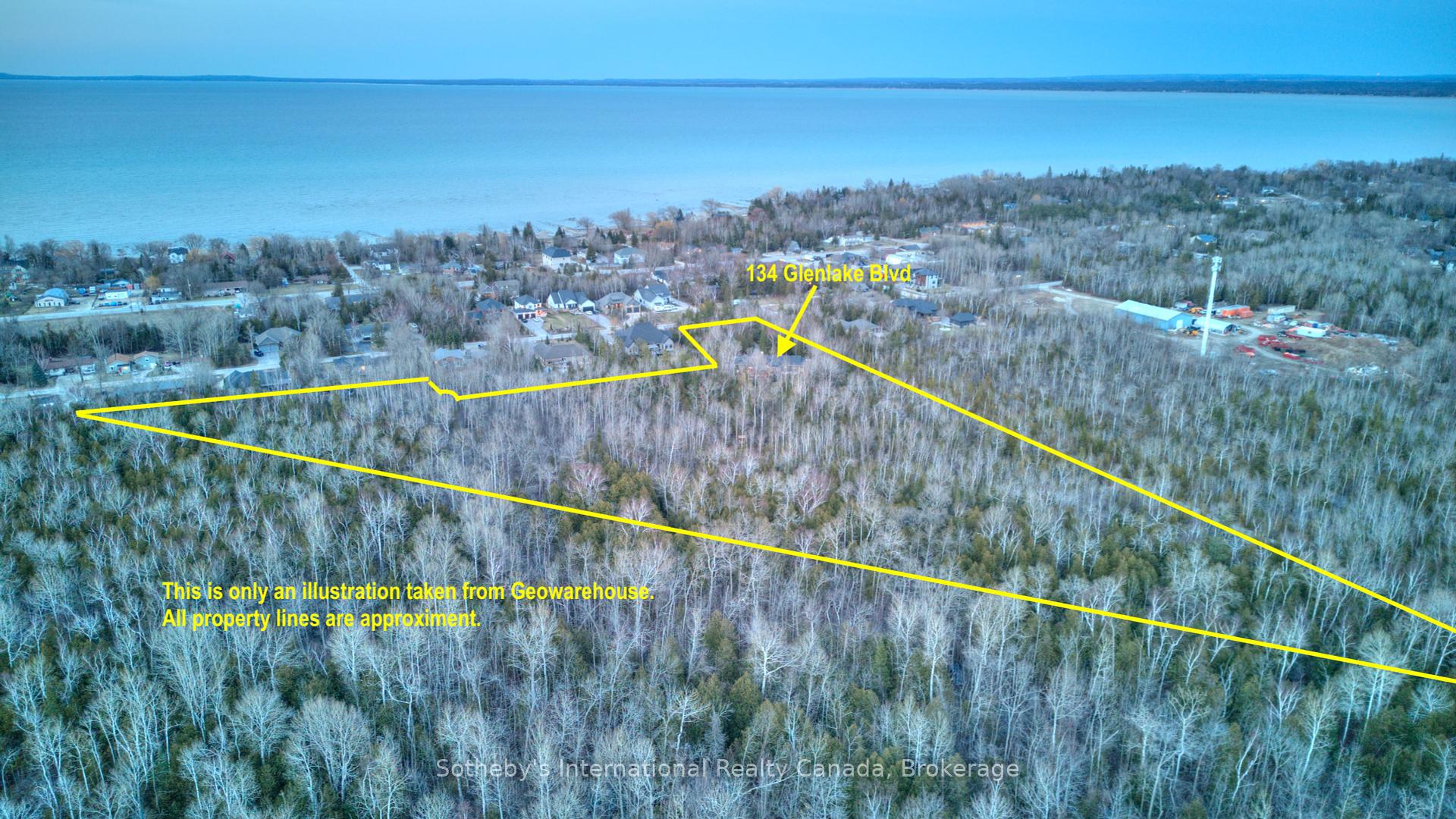$1,399,000
Available - For Sale
Listing ID: S12114943
134 GLENLAKE Boul , Collingwood, L9Y 0X2, Simcoe
| Nestled in the quiet East-end Collingwood neighbourhood is this 9.5 acre estate. A 3,500 square foot bungalow which boasts four bedrooms, three baths and has been meticulously maintained by its current owners. Recent updates abound: In 2015, a custom kitchen with quartz counters and island. By 2017, a new furnace, central A/C, roof, Generac 11kw Generator, deck, and gazebo were added. 2018 saw the addition of vinyl siding, while 2019 brought a tankless water heater. The lower level features a wet bar, family room with woodstove, built-in cabinets, and radiant heated floors. The fourth bedroom includes an en-suite with sauna. Outside there is a spacious deck off the sunroom which overlooks a manicured backyard and forest, enveloped by perennial gardens and a fenced-in vegetable patch. A wrap-around covered porch enhances curb appeal and offers multiple sitting areas. The winding paved driveway ensures privacy, while its central location affords easy access to Collingwood's amenities and a mere five-minute stroll to the Georgian Bay shoreline. Truly, an exceptional property awaits. |
| Price | $1,399,000 |
| Taxes: | $6345.00 |
| Occupancy: | Owner |
| Address: | 134 GLENLAKE Boul , Collingwood, L9Y 0X2, Simcoe |
| Acreage: | 5-9.99 |
| Directions/Cross Streets: | Beechwood Rd (old Hwy 26), South on McAllister St S, Right on Glenlake Blvd, first driveway on Left |
| Rooms: | 10 |
| Rooms +: | 9 |
| Bedrooms: | 3 |
| Bedrooms +: | 1 |
| Family Room: | T |
| Basement: | Finished, Full |
| Level/Floor | Room | Length(ft) | Width(ft) | Descriptions | |
| Room 1 | Main | Dining Ro | 10.82 | 11.58 | |
| Room 2 | Main | Family Ro | 12.07 | 11.58 | |
| Room 3 | Main | Kitchen | 10.17 | 13.42 | |
| Room 4 | Main | Laundry | 8.17 | 11.25 | |
| Room 5 | Main | Living Ro | 15.74 | 14.5 | |
| Room 6 | Main | Bedroom | 9.91 | 10.82 | |
| Room 7 | Main | Bedroom | 9.91 | 12.07 | |
| Room 8 | Main | Bedroom | 13.15 | 14.17 | |
| Room 9 | Main | Bathroom | 4.92 | 8.66 | |
| Room 10 | Main | Bathroom | 10.66 | 4.82 | |
| Room 11 | Basement | Primary B | 17.42 | 14.5 | |
| Room 12 | Basement | Bathroom | 10.17 | 10.66 | |
| Room 13 | Basement | Other | 6.59 | 5.08 | |
| Room 14 | Basement | Other | 6.59 | 5.9 |
| Washroom Type | No. of Pieces | Level |
| Washroom Type 1 | 4 | Main |
| Washroom Type 2 | 5 | Main |
| Washroom Type 3 | 3 | Basement |
| Washroom Type 4 | 0 | |
| Washroom Type 5 | 0 |
| Total Area: | 0.00 |
| Approximatly Age: | 16-30 |
| Property Type: | Detached |
| Style: | Bungalow |
| Exterior: | Metal/Steel Sidi |
| Garage Type: | Attached |
| (Parking/)Drive: | Other |
| Drive Parking Spaces: | 5 |
| Park #1 | |
| Parking Type: | Other |
| Park #2 | |
| Parking Type: | Other |
| Pool: | None |
| Approximatly Age: | 16-30 |
| Approximatly Square Footage: | 1500-2000 |
| CAC Included: | N |
| Water Included: | N |
| Cabel TV Included: | N |
| Common Elements Included: | N |
| Heat Included: | N |
| Parking Included: | N |
| Condo Tax Included: | N |
| Building Insurance Included: | N |
| Fireplace/Stove: | Y |
| Heat Type: | Forced Air |
| Central Air Conditioning: | Central Air |
| Central Vac: | Y |
| Laundry Level: | Syste |
| Ensuite Laundry: | F |
| Elevator Lift: | False |
| Sewers: | Septic |
| Utilities-Cable: | Y |
| Utilities-Hydro: | Y |
$
%
Years
This calculator is for demonstration purposes only. Always consult a professional
financial advisor before making personal financial decisions.
| Although the information displayed is believed to be accurate, no warranties or representations are made of any kind. |
| Sotheby's International Realty Canada |
|
|

Dir:
416-828-2535
Bus:
647-462-9629
| Virtual Tour | Book Showing | Email a Friend |
Jump To:
At a Glance:
| Type: | Freehold - Detached |
| Area: | Simcoe |
| Municipality: | Collingwood |
| Neighbourhood: | Collingwood |
| Style: | Bungalow |
| Approximate Age: | 16-30 |
| Tax: | $6,345 |
| Beds: | 3+1 |
| Baths: | 3 |
| Fireplace: | Y |
| Pool: | None |
Locatin Map:
Payment Calculator:

