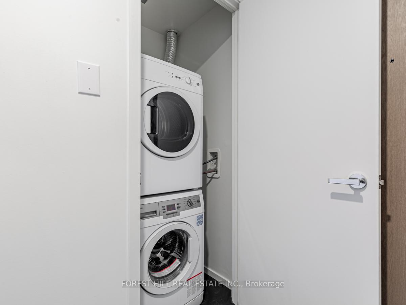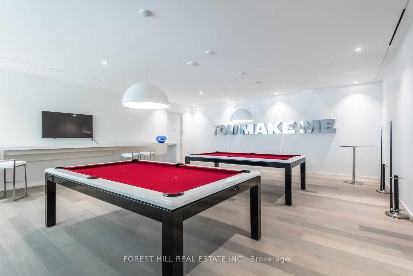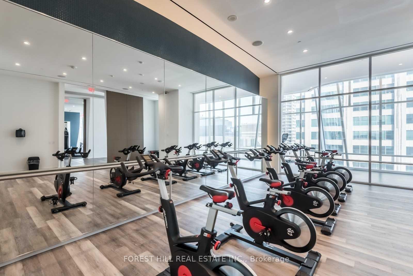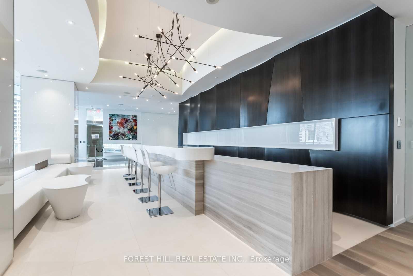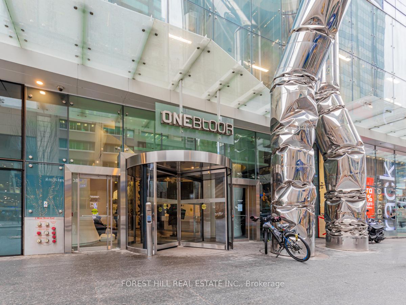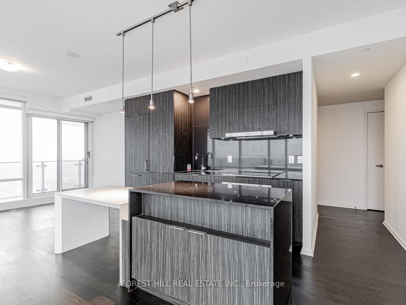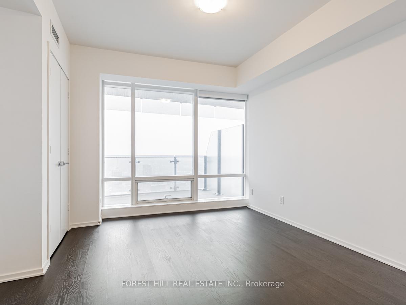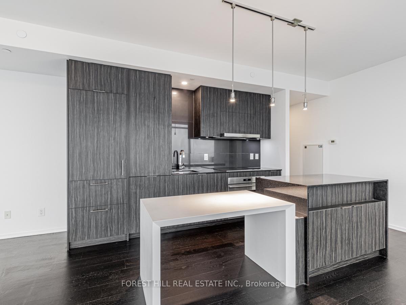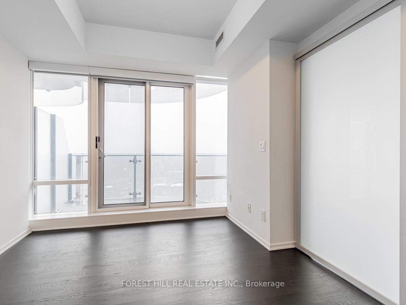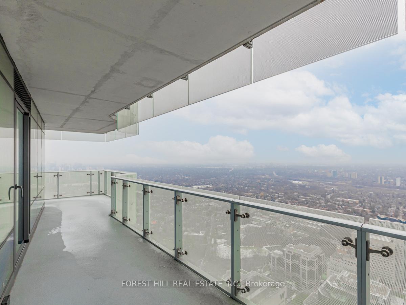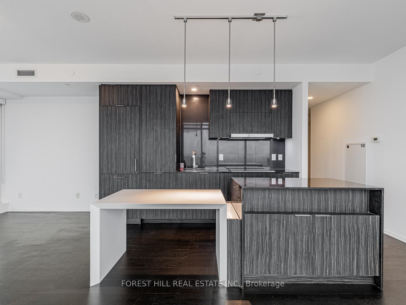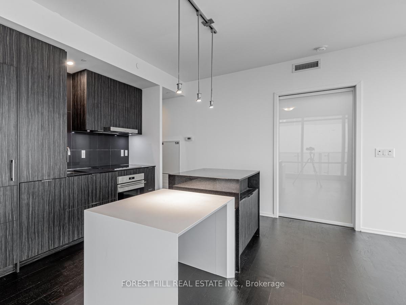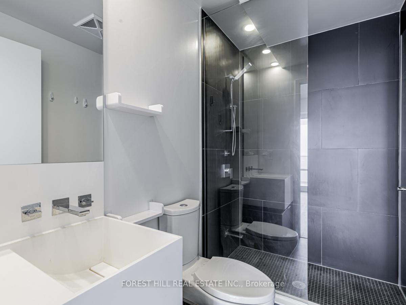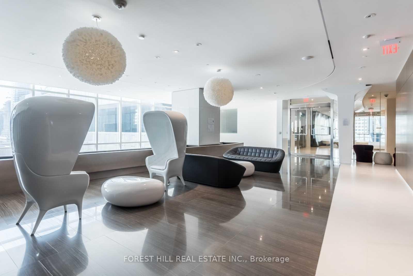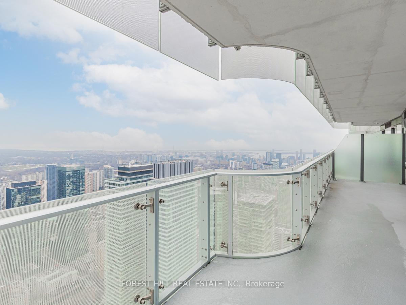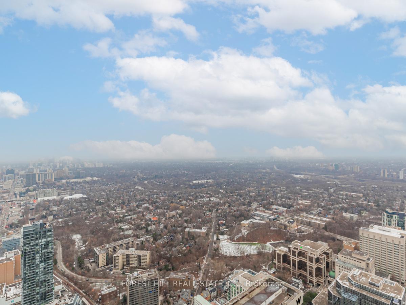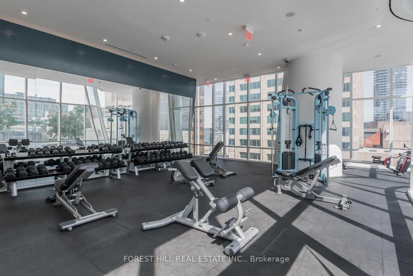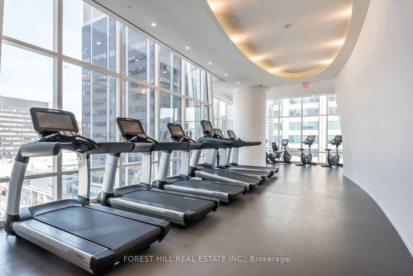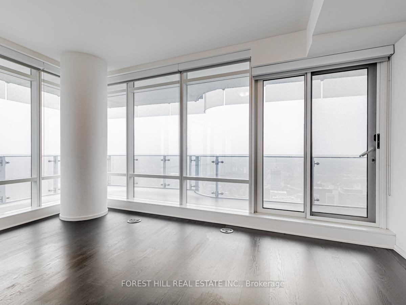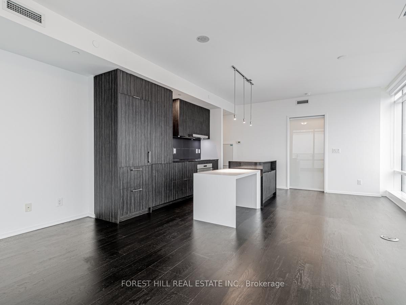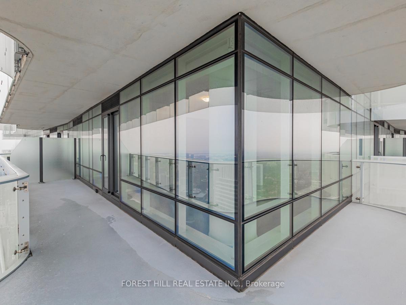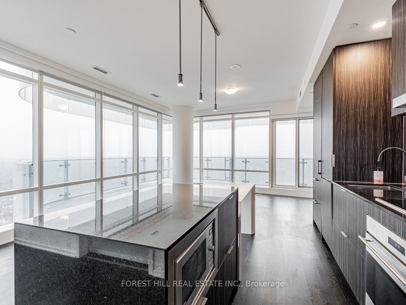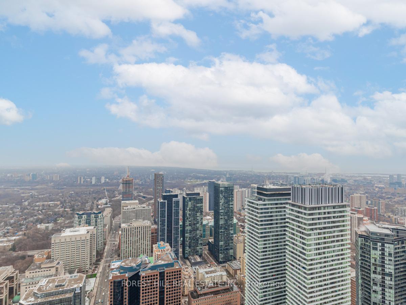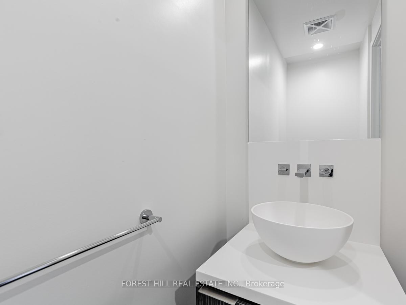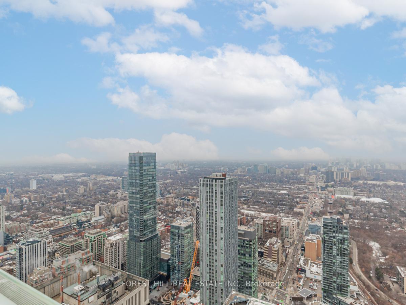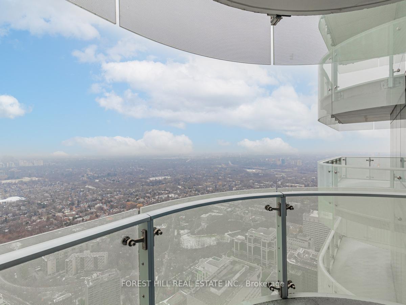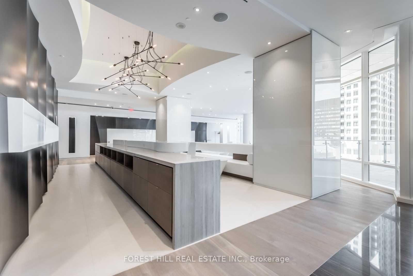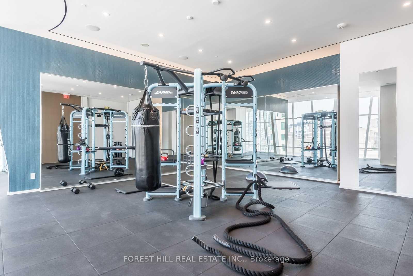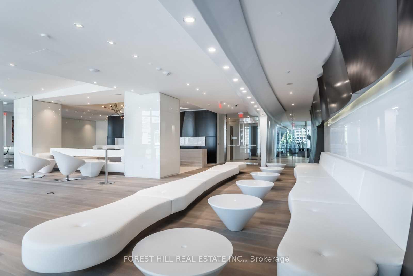$4,650
Available - For Rent
Listing ID: C12022604
1 Bloor Stre East , Toronto, M4W 1A9, Toronto
| Location, Location! Stunning Iconic "One Bloor". Direct access to 2 subway lines. Bright and sunny 2+1 1046 sq ft unit with North, East & South views. Spilt bedroom plan with a large wrap around balcony. Hardwood floor throughout. A short walk to the stops and restaurants of Bloor and Yorkville. U of T close by. The amenities are second to none! Indoor pool, outdoor pool, spa facilities, 24 hour concierge, party room, roof top terrace and much more! *Hydro extra, locker and parking included. A must see! |
| Price | $4,650 |
| Taxes: | $0.00 |
| Occupancy: | Vacant |
| Address: | 1 Bloor Stre East , Toronto, M4W 1A9, Toronto |
| Postal Code: | M4W 1A9 |
| Province/State: | Toronto |
| Directions/Cross Streets: | Yonge/Bloor |
| Level/Floor | Room | Length(ft) | Width(ft) | Descriptions | |
| Room 1 | Flat | Living Ro | 22.99 | 15.48 | Combined w/Dining, W/O To Balcony, Hardwood Floor |
| Room 2 | Flat | Dining Ro | 22.99 | 15.48 | Combined w/Living, Hardwood Floor |
| Room 3 | Flat | Kitchen | 22.99 | 15.48 | Open Concept, Granite Counters |
| Room 4 | Flat | Den | 5.35 | 3.41 | Open Concept, Hardwood Floor |
| Room 5 | Flat | Primary B | 12.99 | 8.99 | W/O To Balcony, His and Hers Closets, 4 Pc Ensuite |
| Room 6 | Flat | Bedroom 2 | 12.99 | 12.43 | 3 Pc Ensuite, His and Hers Closets, Hardwood Floor |
| Room 7 | Flat | Foyer | 2 Pc Bath, Closet |
| Washroom Type | No. of Pieces | Level |
| Washroom Type 1 | 4 | |
| Washroom Type 2 | 3 | |
| Washroom Type 3 | 2 | |
| Washroom Type 4 | 0 | |
| Washroom Type 5 | 0 |
| Total Area: | 0.00 |
| Approximatly Age: | 6-10 |
| Washrooms: | 3 |
| Heat Type: | Forced Air |
| Central Air Conditioning: | Central Air |
| Although the information displayed is believed to be accurate, no warranties or representations are made of any kind. |
| FOREST HILL REAL ESTATE INC. |
|
|

Dir:
416-828-2535
Bus:
647-462-9629
| Book Showing | Email a Friend |
Jump To:
At a Glance:
| Type: | Com - Condo Apartment |
| Area: | Toronto |
| Municipality: | Toronto C08 |
| Neighbourhood: | Church-Yonge Corridor |
| Style: | Apartment |
| Approximate Age: | 6-10 |
| Beds: | 2+1 |
| Baths: | 3 |
| Fireplace: | N |
Locatin Map:

