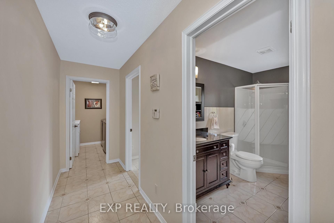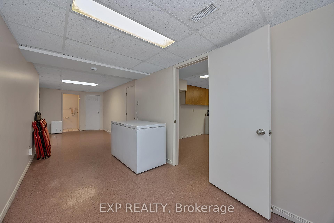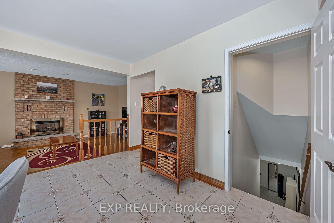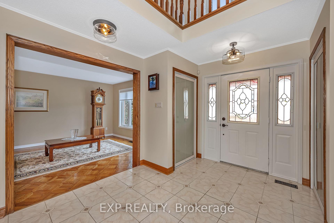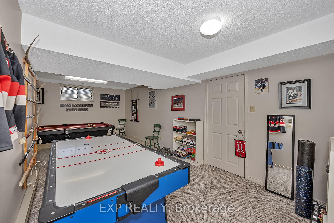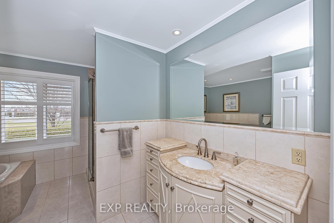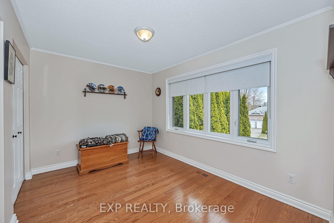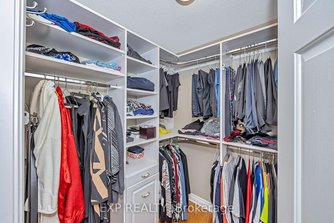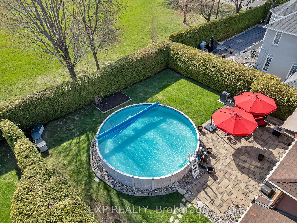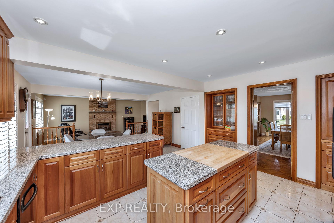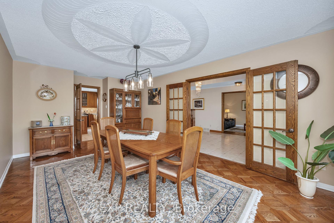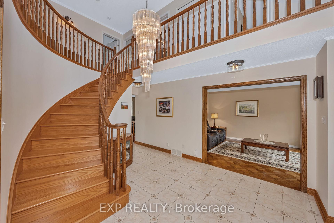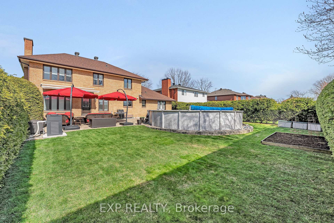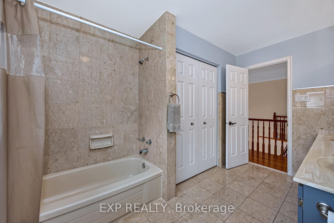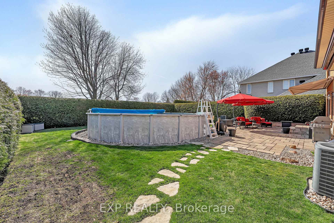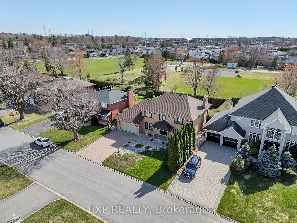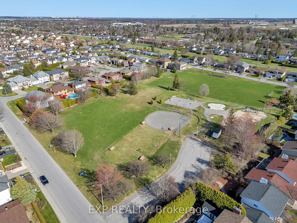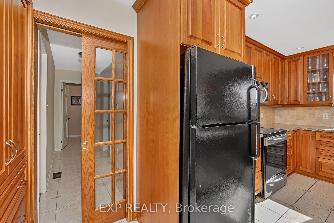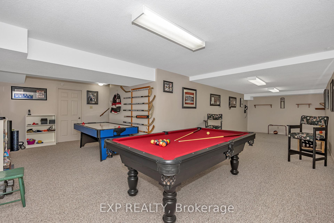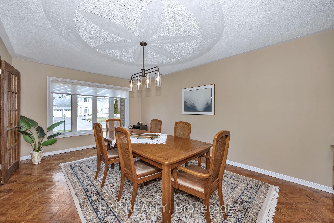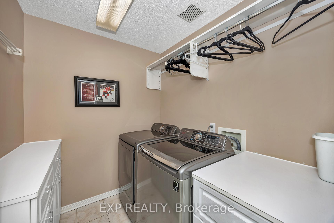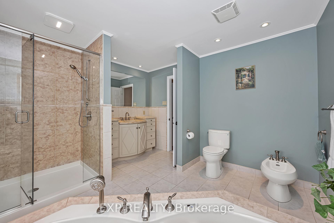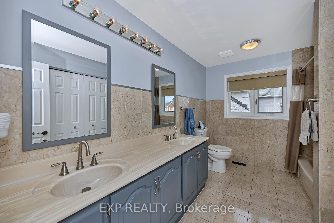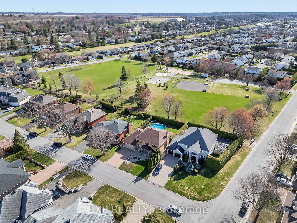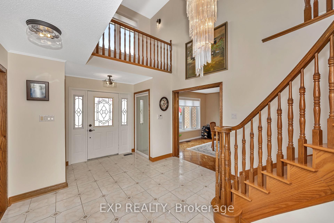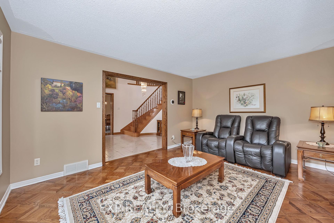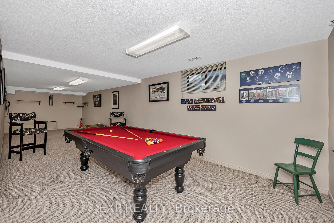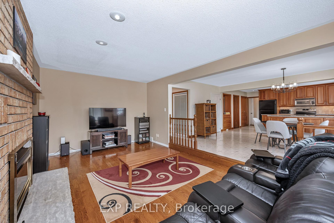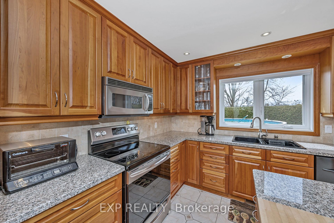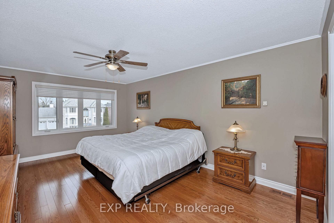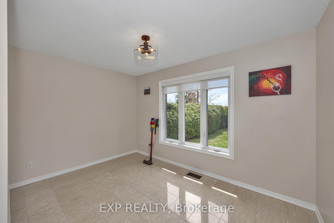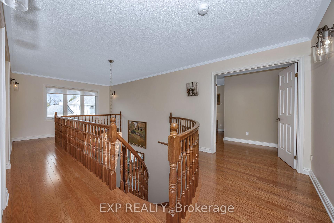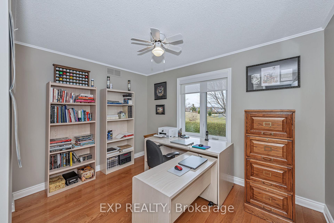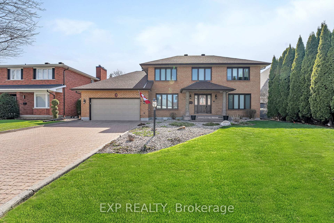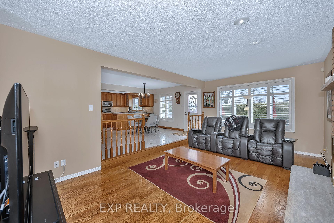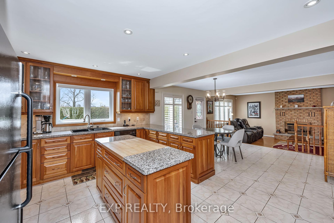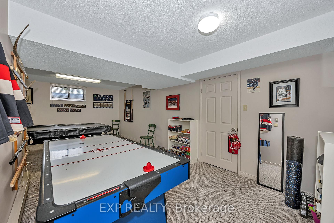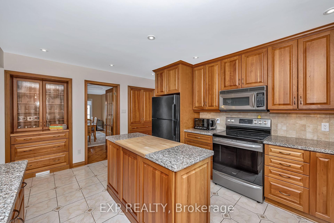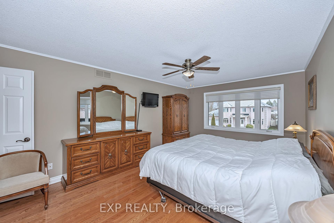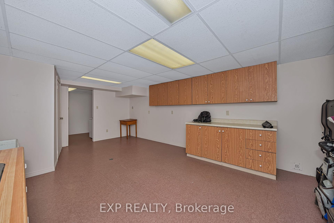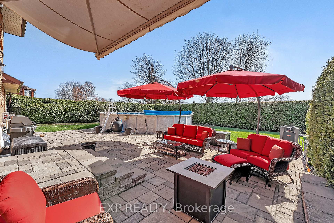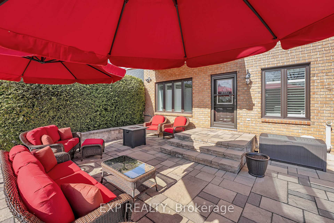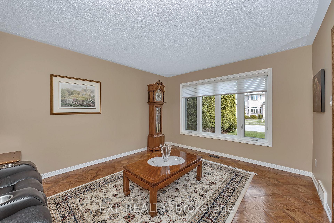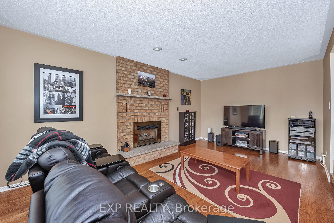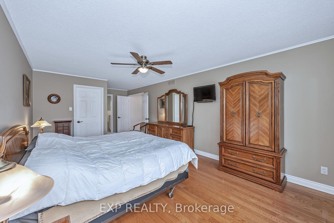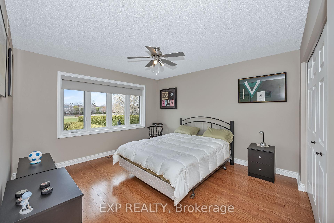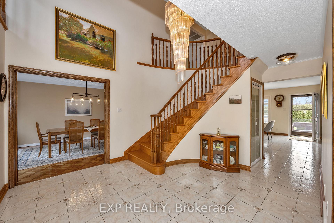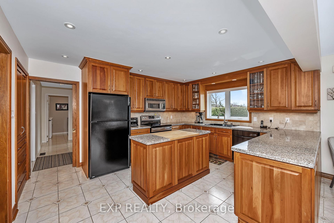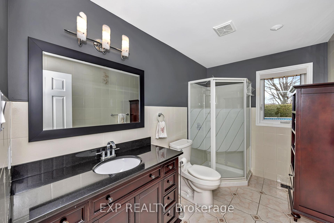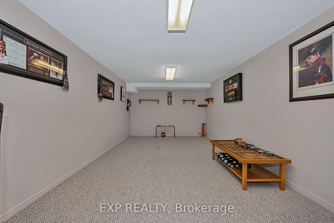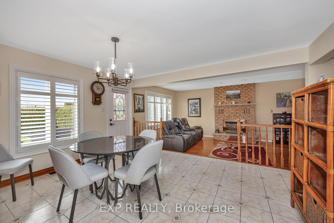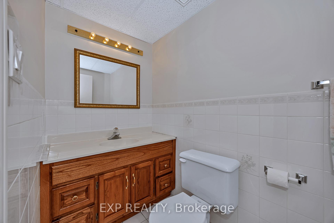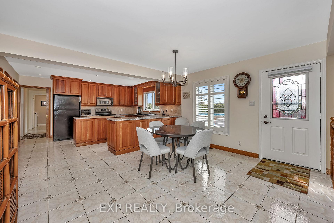$1,299,000
Available - For Sale
Listing ID: X12114920
3 Craigmohr Cour , South of Baseline to Knoxdale, K2G 4P9, Ottawa
| Welcome to this beautifully maintained 4-bedroom, 4-bathroom detached home, perfectly situated on a Court in a quiet, family-friendly neighborhood backing onto a park. Offering a traditional layout with modern updates, this home features a large main foyer highlighted by wooden spiral staircase, spacious eat-in kitchen featuring granite countertops, cherry wood cabinets, centre island with built-in butcher block, and California shutters; a cozy family room with a gas fireplace, a formal living and dining room, and a versatile bonus room ideal for a home office or gym. A laundry room with built-in storage and a full 3-piece bathroom are conveniently located on the main floor. Upstairs, the large primary suite boasts hardwood floors, a custom finished walk-in closet including lockable valuables drawer, and a luxurious 5-piece ensuite with a walk-in shower and Jacuzzi tub. Three additional generously sized bedrooms also offer hardwood flooring and large closets (custom closet organizer in 2nd largest bedroom) served by a full 5-piece family bathroom. Additional reading nook in the second level foyer area completes the upper level. The fully finished lower level extends your living space with an L-shaped recreation room with berber carpeting, an additional kitchen area, a convenient 2-pc bathroom, and a secondary staircase providing direct access to the garage ideal for multigenerational living or an in-law suite. Enjoy summers in the heated above-ground pool, relax under the power awning on the interlock patio with natural gas BBQ hook-up, and appreciate the privacy with the fully fenced and hedged backyard landscaped with garden beds and equipped with an irrigation system. Additional updates include eavestroughs with leaf guards for easy maintenance. This is a truly special home offering space, comfort, and a fantastic location - don't miss it! |
| Price | $1,299,000 |
| Taxes: | $10284.00 |
| Occupancy: | Owner |
| Address: | 3 Craigmohr Cour , South of Baseline to Knoxdale, K2G 4P9, Ottawa |
| Directions/Cross Streets: | Knoxdale Road / Woodroffe Avenue |
| Rooms: | 15 |
| Rooms +: | 2 |
| Bedrooms: | 4 |
| Bedrooms +: | 0 |
| Family Room: | T |
| Basement: | Finished |
| Level/Floor | Room | Length(ft) | Width(ft) | Descriptions | |
| Room 1 | Main | Foyer | 20.5 | 11.58 | Tile Floor, Spiral Stairs, Double Closet |
| Room 2 | Main | Dining Ro | 20.5 | 11.91 | Parquet, Large Window, French Doors |
| Room 3 | Main | Living Ro | 15.42 | 12.07 | Parquet, Large Window |
| Room 4 | Main | Family Ro | 20.4 | 12.07 | Gas Fireplace, Hardwood Floor, Large Window |
| Room 5 | Main | Kitchen | 17.25 | 11.91 | Eat-in Kitchen, Granite Counters, Centre Island |
| Room 6 | Main | Breakfast | 15.32 | 12.23 | Tile Floor, Overlooks Backyard |
| Room 7 | Main | Other | 12.82 | 10.82 | Tile Floor, Large Window, Overlooks Backyard |
| Room 8 | Main | Bathroom | 10.82 | 6.59 | 3 Pc Bath, Separate Shower |
| Room 9 | Main | Laundry | 7.35 | 6.17 | B/I Shelves, Tile Floor |
| Room 10 | Second | Primary B | 24.08 | 11.91 | Hardwood Floor, Walk-In Closet(s), Large Window |
| Room 11 | Second | Bathroom | 11.91 | 11.74 | 5 Pc Ensuite, Separate Shower, Soaking Tub |
| Room 12 | Second | Bedroom | 12.07 | 9.09 | Hardwood Floor, Large Closet, Large Window |
| Room 13 | Second | Bedroom | 15.58 | 12.07 | Hardwood Floor, Large Closet, Large Window |
| Room 14 | Second | Bathroom | 12.07 | 8.23 | 5 Pc Bath, Tile Floor, B/I Vanity |
| Room 15 | Second | Bedroom | 11.74 | 11.58 | Hardwood Floor, Large Closet, Large Window |
| Washroom Type | No. of Pieces | Level |
| Washroom Type 1 | 3 | Main |
| Washroom Type 2 | 5 | Second |
| Washroom Type 3 | 5 | Second |
| Washroom Type 4 | 2 | Basement |
| Washroom Type 5 | 0 | |
| Washroom Type 6 | 3 | Main |
| Washroom Type 7 | 5 | Second |
| Washroom Type 8 | 5 | Second |
| Washroom Type 9 | 2 | Basement |
| Washroom Type 10 | 0 |
| Total Area: | 0.00 |
| Property Type: | Detached |
| Style: | 2-Storey |
| Exterior: | Brick |
| Garage Type: | Attached |
| (Parking/)Drive: | Private Do |
| Drive Parking Spaces: | 4 |
| Park #1 | |
| Parking Type: | Private Do |
| Park #2 | |
| Parking Type: | Private Do |
| Park #3 | |
| Parking Type: | Inside Ent |
| Pool: | Above Gr |
| Approximatly Square Footage: | 2500-3000 |
| Property Features: | Cul de Sac/D, Park |
| CAC Included: | N |
| Water Included: | N |
| Cabel TV Included: | N |
| Common Elements Included: | N |
| Heat Included: | N |
| Parking Included: | N |
| Condo Tax Included: | N |
| Building Insurance Included: | N |
| Fireplace/Stove: | Y |
| Heat Type: | Forced Air |
| Central Air Conditioning: | Central Air |
| Central Vac: | Y |
| Laundry Level: | Syste |
| Ensuite Laundry: | F |
| Elevator Lift: | False |
| Sewers: | Sewer |
$
%
Years
This calculator is for demonstration purposes only. Always consult a professional
financial advisor before making personal financial decisions.
| Although the information displayed is believed to be accurate, no warranties or representations are made of any kind. |
| EXP REALTY |
|
|

Dir:
416-828-2535
Bus:
647-462-9629
| Book Showing | Email a Friend |
Jump To:
At a Glance:
| Type: | Freehold - Detached |
| Area: | Ottawa |
| Municipality: | South of Baseline to Knoxdale |
| Neighbourhood: | 7604 - Craig Henry/Woodvale |
| Style: | 2-Storey |
| Tax: | $10,284 |
| Beds: | 4 |
| Baths: | 4 |
| Fireplace: | Y |
| Pool: | Above Gr |
Locatin Map:
Payment Calculator:

