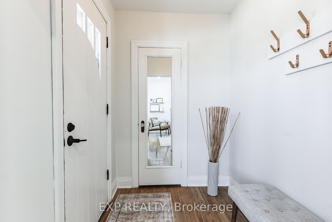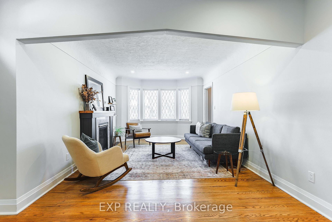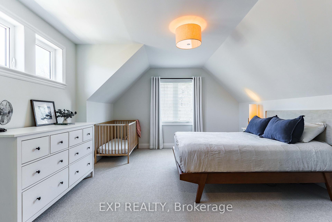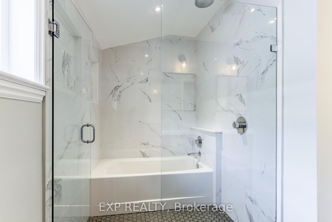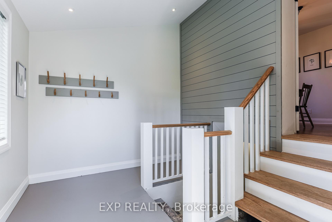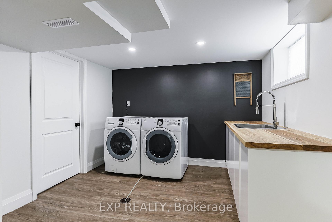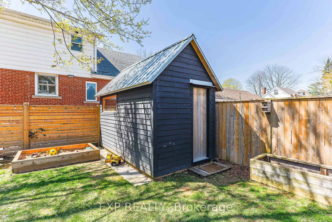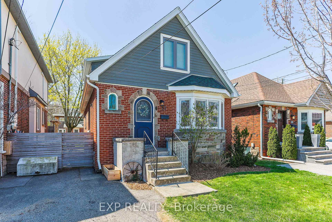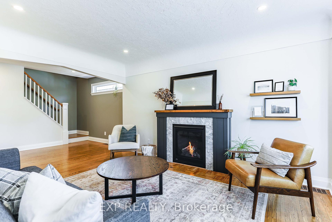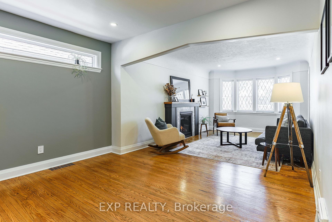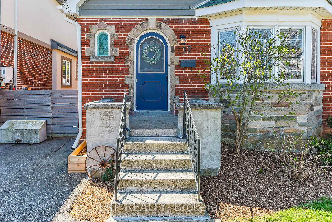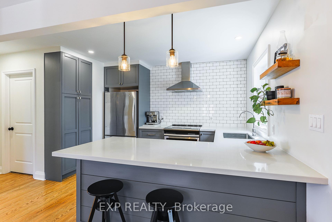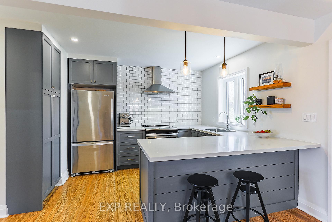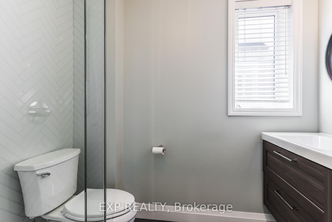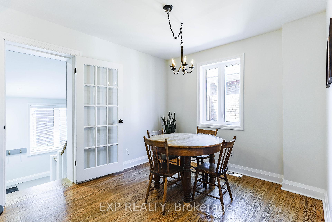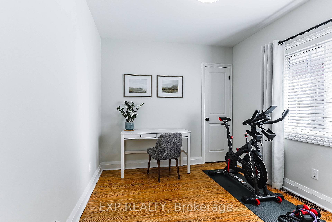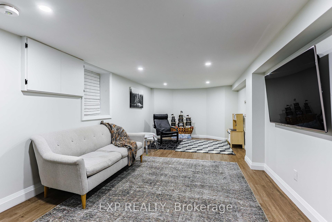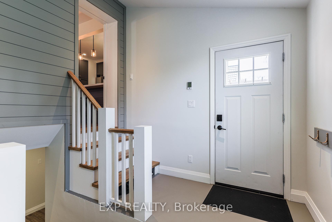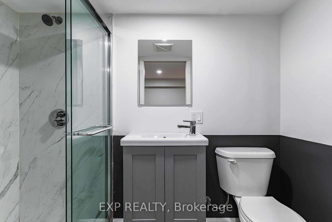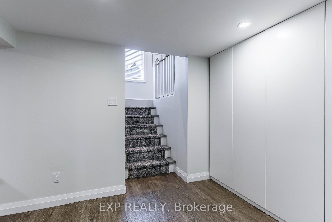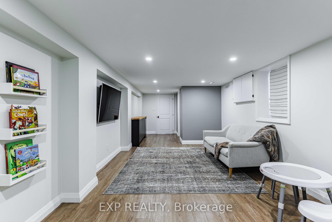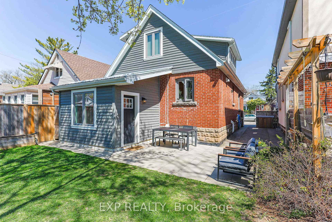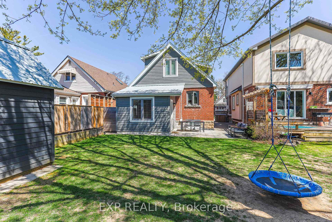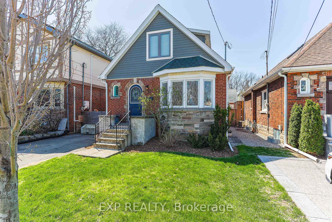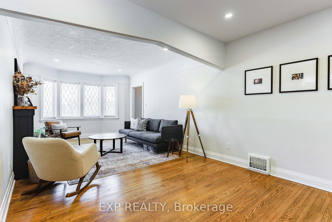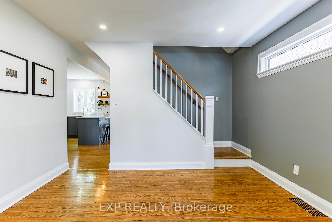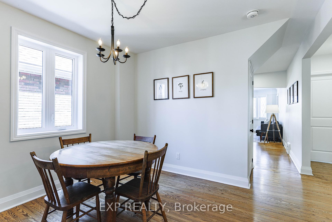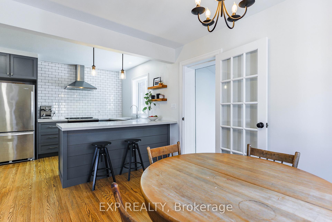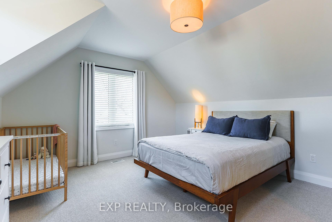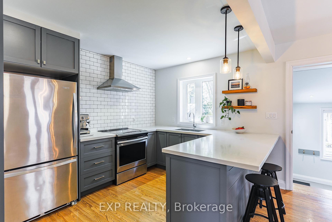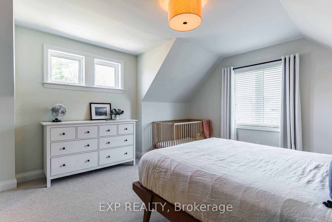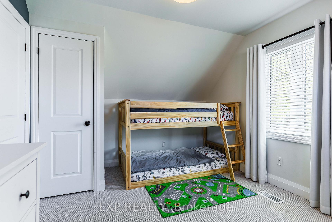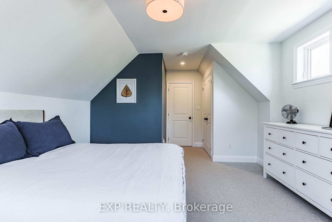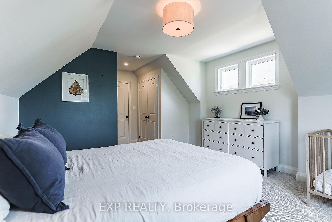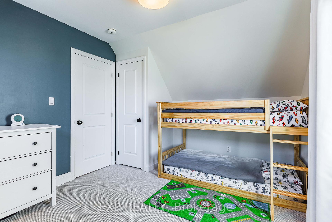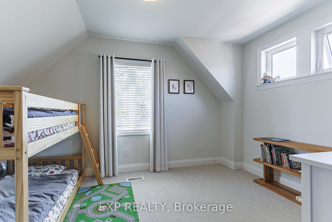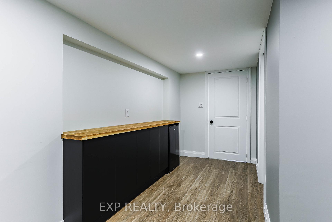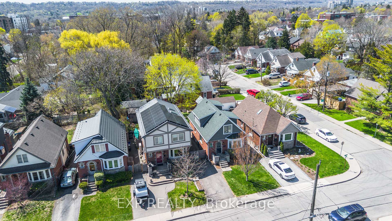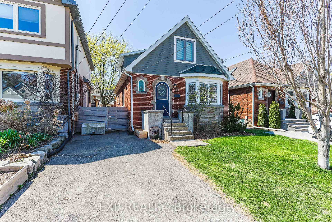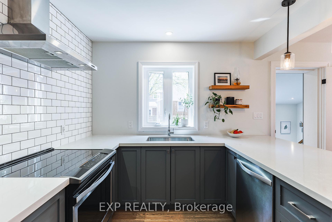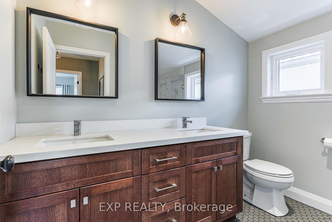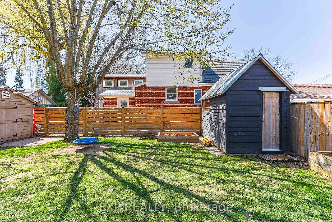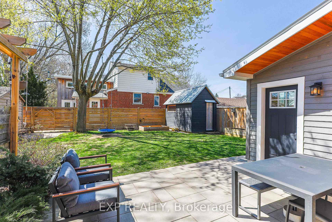$899,000
Available - For Sale
Listing ID: X12114846
17 Edgevale Road , Hamilton, L8S 3P1, Hamilton
| Welcome to this beautifully updated, move-in ready home nestled in one of Westdales most sought-after family-friendly neighbourhoods. Full of charm and modern touches, this 1.5-storey gem is ideal for young professionals, growing families, or anyone looking to enjoy a vibrant community lifestyle.Step into the bright and welcoming foyer that flows into an expansive open-concept living and dining area, featuring a cozy gas fireplace perfect for relaxing evenings or entertaining guests. The chef-inspired kitchen is a true standout, boasting stainless steel appliances, a generous pantry, and a sunny breakfast nook where you can start your day.Flexible living continues on the main level with a versatile bedroom that can easily double as a home office, plus a thoughtfully designed mudroom offering ample storage and convenience.Upstairs, youll find a spacious primary suite, a comfortable second bedroom, and a stunning 5-piece bathroom with modern finishes. The fully finished lower level adds even more living space a fantastic recreation area ideal for movie nights, kids play, or hosting friends. A sleek 3-piece bathroom and a dedicated laundry room complete the lower level.This home combines timeless character with modern updates, all in a prime Westdale location close to top-rated schools, parks, restaurants, cafes, and McMaster University. |
| Price | $899,000 |
| Taxes: | $5980.00 |
| Assessment Year: | 2025 |
| Occupancy: | Owner |
| Address: | 17 Edgevale Road , Hamilton, L8S 3P1, Hamilton |
| Directions/Cross Streets: | Paradis Road N and Edgevale Road |
| Rooms: | 9 |
| Rooms +: | 3 |
| Bedrooms: | 3 |
| Bedrooms +: | 0 |
| Family Room: | F |
| Basement: | Full, Finished |
| Level/Floor | Room | Length(ft) | Width(ft) | Descriptions | |
| Room 1 | Main | Foyer | 6.59 | 5.41 | |
| Room 2 | Main | Living Ro | 24.34 | 11.09 | Combined w/Dining |
| Room 3 | Main | Kitchen | 10.82 | 9.68 | |
| Room 4 | Main | Breakfast | 10.66 | 9.74 | |
| Room 5 | Main | Mud Room | 10.66 | 5.08 | |
| Room 6 | Main | Bedroom 3 | 11.09 | 8.99 | |
| Room 7 | Main | Bathroom | 7.51 | 5.58 | 3 Pc Bath |
| Room 8 | Second | Primary B | 14.6 | 13.32 | |
| Room 9 | Second | Bedroom 2 | 13.32 | 10.5 | |
| Room 10 | Second | Bathroom | 11.15 | 8.92 | 5 Pc Bath |
| Room 11 | Lower | Recreatio | 19.58 | 10.76 | |
| Room 12 | Lower | Bathroom | 7.9 | 4 | 3 Pc Bath |
| Room 13 | Lower | Laundry | 10.23 | 8.82 | |
| Room 14 | Lower | Utility R | 24.73 | 9.09 |
| Washroom Type | No. of Pieces | Level |
| Washroom Type 1 | 3 | Main |
| Washroom Type 2 | 5 | Second |
| Washroom Type 3 | 3 | Lower |
| Washroom Type 4 | 0 | |
| Washroom Type 5 | 0 | |
| Washroom Type 6 | 3 | Main |
| Washroom Type 7 | 5 | Second |
| Washroom Type 8 | 3 | Lower |
| Washroom Type 9 | 0 | |
| Washroom Type 10 | 0 |
| Total Area: | 0.00 |
| Property Type: | Detached |
| Style: | 1 1/2 Storey |
| Exterior: | Brick |
| Garage Type: | None |
| (Parking/)Drive: | Private |
| Drive Parking Spaces: | 1 |
| Park #1 | |
| Parking Type: | Private |
| Park #2 | |
| Parking Type: | Private |
| Pool: | None |
| Other Structures: | Garden Shed |
| Approximatly Square Footage: | 1500-2000 |
| CAC Included: | N |
| Water Included: | N |
| Cabel TV Included: | N |
| Common Elements Included: | N |
| Heat Included: | N |
| Parking Included: | N |
| Condo Tax Included: | N |
| Building Insurance Included: | N |
| Fireplace/Stove: | Y |
| Heat Type: | Forced Air |
| Central Air Conditioning: | Central Air |
| Central Vac: | N |
| Laundry Level: | Syste |
| Ensuite Laundry: | F |
| Sewers: | Sewer |
$
%
Years
This calculator is for demonstration purposes only. Always consult a professional
financial advisor before making personal financial decisions.
| Although the information displayed is believed to be accurate, no warranties or representations are made of any kind. |
| EXP REALTY |
|
|

Dir:
416-828-2535
Bus:
647-462-9629
| Virtual Tour | Book Showing | Email a Friend |
Jump To:
At a Glance:
| Type: | Freehold - Detached |
| Area: | Hamilton |
| Municipality: | Hamilton |
| Neighbourhood: | Westdale |
| Style: | 1 1/2 Storey |
| Tax: | $5,980 |
| Beds: | 3 |
| Baths: | 3 |
| Fireplace: | Y |
| Pool: | None |
Locatin Map:
Payment Calculator:

