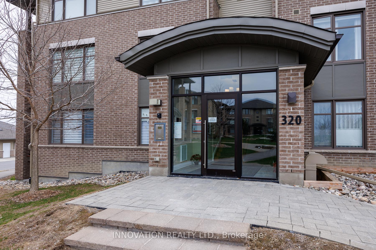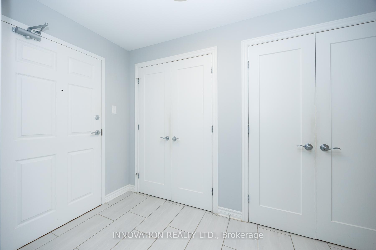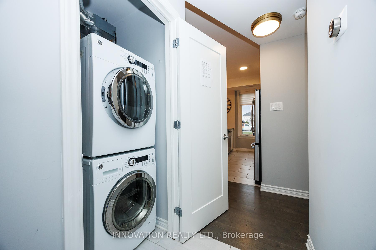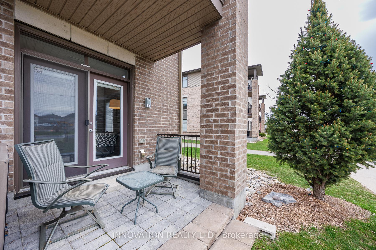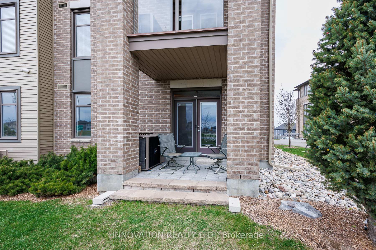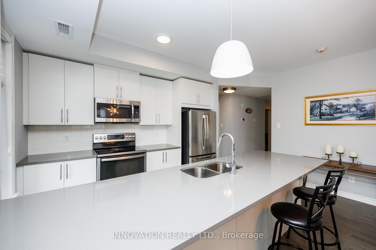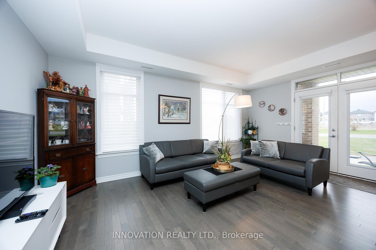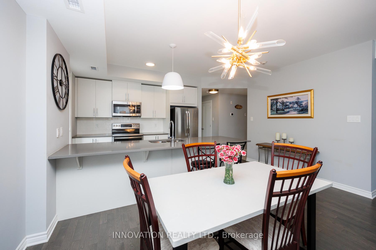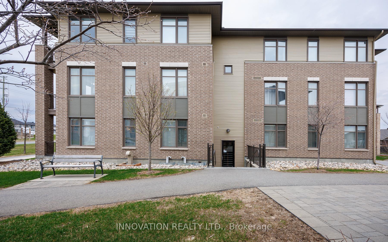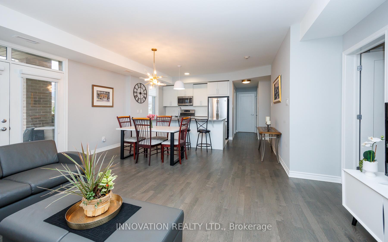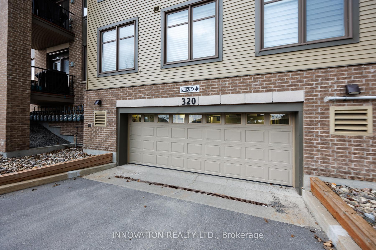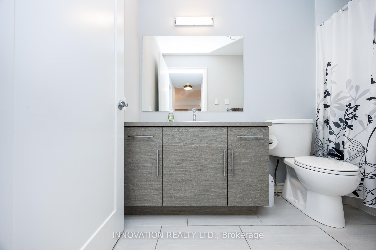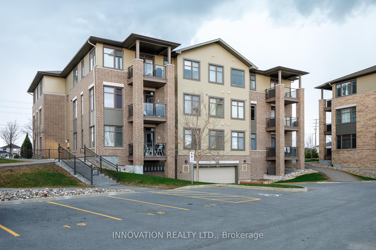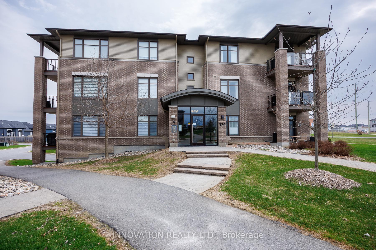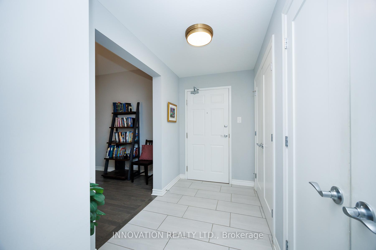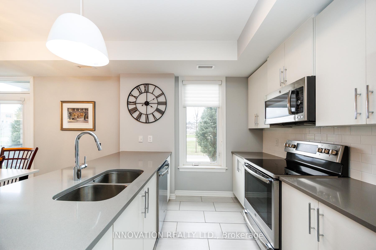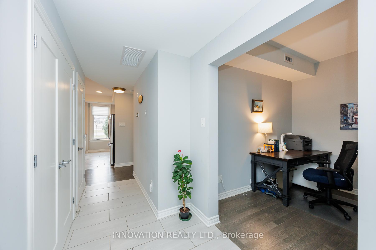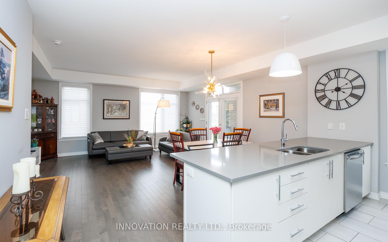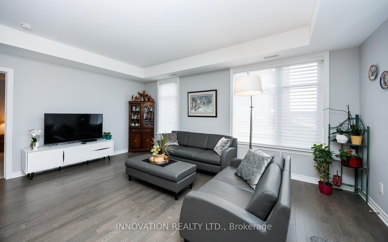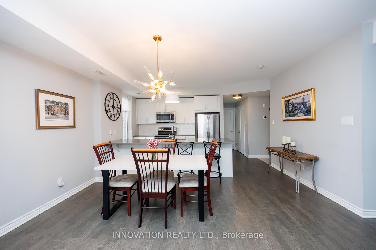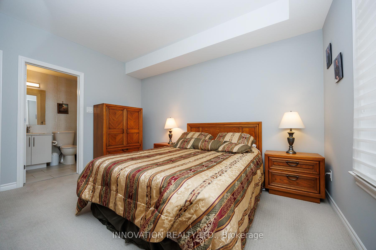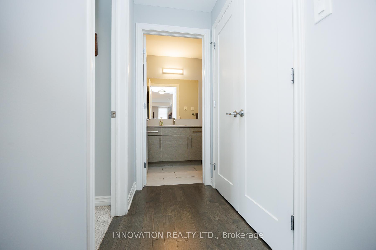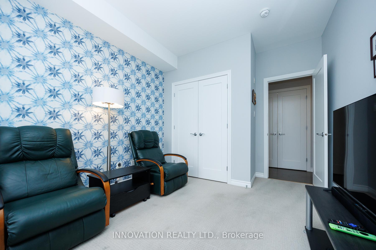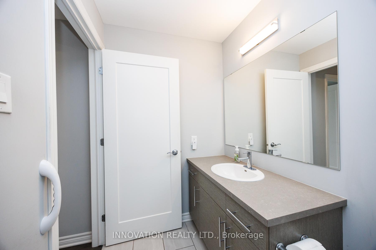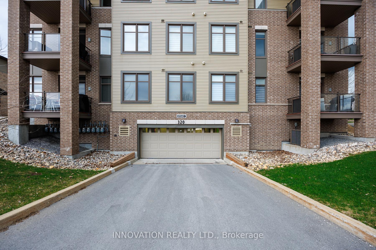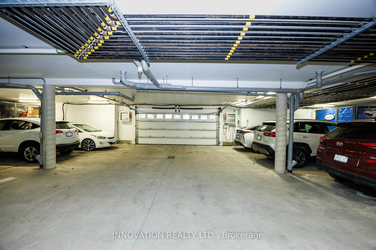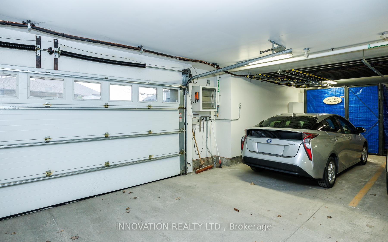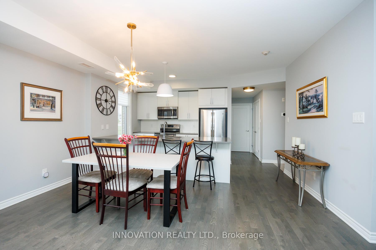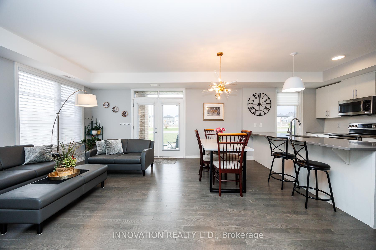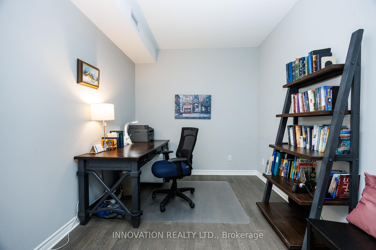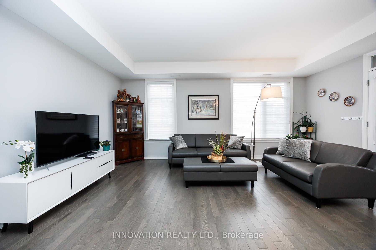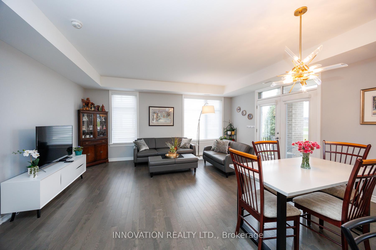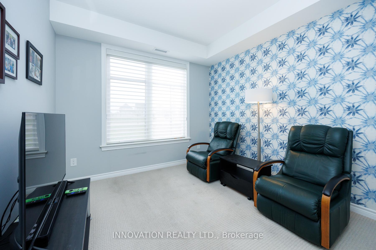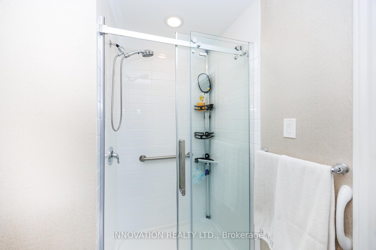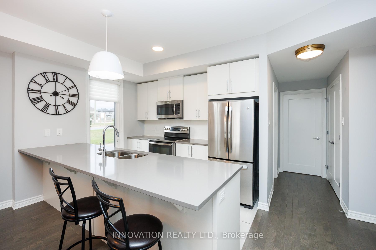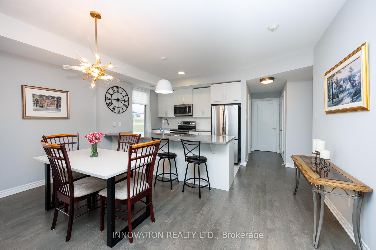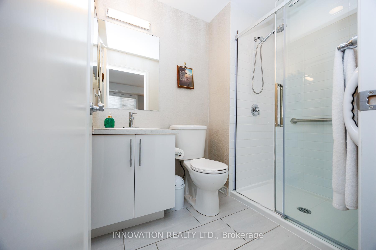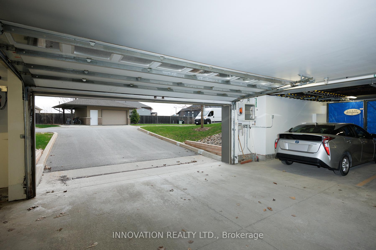$515,000
Available - For Sale
Listing ID: X12114832
320 Jatoba Private N/A , Kanata, K2V 0E7, Ottawa
| Spacious and bright ground level end unit condo with 2 bedrooms, 2 bathrooms and a den! Have a dog? Walk out your patio door and go for a walk! This EQ Cypress model offers 1200 square feet of modern living space with lots of natural light all day long from southwestern facing windows that still catch morning light. Spacious foyer with tile flooring and lots of storage space. Tasteful hardwood floors are through the open concept living space with access to your outdoor patio with immediate access to grass and walking - perfect for those with pets! Upgraded kitchen with quartz countertops, soft close cabinetry and stainless steel appliances. The primary bedroom offers Berber carpeting with a walk-in closet and 3 piece ensuite. The second bedroom also has Berber carpeting and is right next to the 4 piece main bath. The den also has hardwood flooring and is the perfect spot for an office and/or reading/media area. There are TWO parking spaces that come with this unit including one underground and one surface parking. Elevator access to underground parking spot. This unit also comes with a good sized storage locker and there is shared bike storage for the building as well. Located in Blackstone, adjacent to the amenities of both Kanata and Stittsville you can easily access grocery stores, retail, restaurants, Cardel Rec Centre, Goulbourn Lawn Bowling Club, biking and walking trails and more. Lovely! |
| Price | $515,000 |
| Taxes: | $4156.18 |
| Assessment Year: | 2024 |
| Occupancy: | Owner |
| Address: | 320 Jatoba Private N/A , Kanata, K2V 0E7, Ottawa |
| Postal Code: | K2V 0E7 |
| Province/State: | Ottawa |
| Directions/Cross Streets: | Jatoba Private and Cope Drive |
| Level/Floor | Room | Length(ft) | Width(ft) | Descriptions | |
| Room 1 | Main | Foyer | 14.04 | 5.02 | Ceramic Floor, B/I Closet |
| Room 2 | Main | Living Ro | 17.06 | 13.09 | Hardwood Floor, W/O To Patio |
| Room 3 | Main | Dining Ro | 14.07 | 5.08 | Hardwood Floor, W/O To Patio |
| Room 4 | Main | Kitchen | 10.07 | 8.07 | Hardwood Floor, Quartz Counter, Stainless Steel Appl |
| Room 5 | Main | Den | 9.05 | 8.07 | Hardwood Floor |
| Room 6 | Main | Primary B | 12.99 | 11.02 | 3 Pc Ensuite, Walk-In Closet(s) |
| Room 7 | Main | Bathroom | 5.08 | 5.02 | 3 Pc Ensuite, Ceramic Floor |
| Room 8 | Main | Bedroom | 10 | 9.09 | |
| Room 9 | Main | Bathroom | 9.91 | 4.1 | 4 Pc Bath |
| Room 10 | Main | Utility R | 5.08 | 5.05 |
| Washroom Type | No. of Pieces | Level |
| Washroom Type 1 | 3 | Main |
| Washroom Type 2 | 4 | Main |
| Washroom Type 3 | 0 | |
| Washroom Type 4 | 0 | |
| Washroom Type 5 | 0 |
| Total Area: | 0.00 |
| Approximatly Age: | 6-10 |
| Washrooms: | 2 |
| Heat Type: | Forced Air |
| Central Air Conditioning: | Central Air |
| Elevator Lift: | True |
$
%
Years
This calculator is for demonstration purposes only. Always consult a professional
financial advisor before making personal financial decisions.
| Although the information displayed is believed to be accurate, no warranties or representations are made of any kind. |
| INNOVATION REALTY LTD. |
|
|

Dir:
416-828-2535
Bus:
647-462-9629
| Book Showing | Email a Friend |
Jump To:
At a Glance:
| Type: | Com - Condo Apartment |
| Area: | Ottawa |
| Municipality: | Kanata |
| Neighbourhood: | 9010 - Kanata - Emerald Meadows/Trailwest |
| Style: | 1 Storey/Apt |
| Approximate Age: | 6-10 |
| Tax: | $4,156.18 |
| Maintenance Fee: | $625.06 |
| Beds: | 2 |
| Baths: | 2 |
| Fireplace: | N |
Locatin Map:
Payment Calculator:

