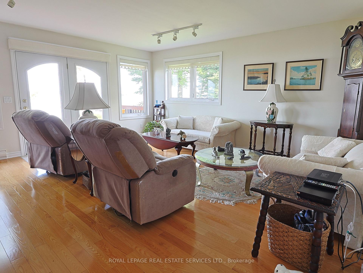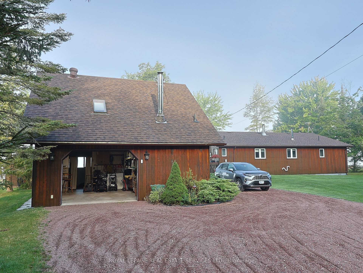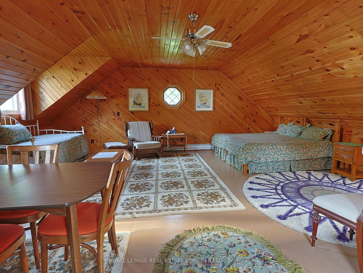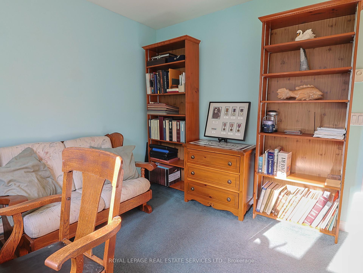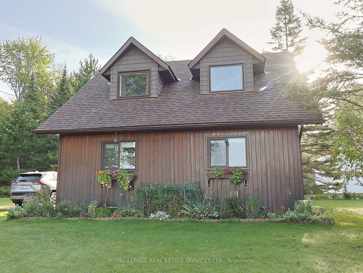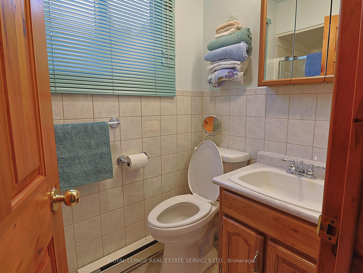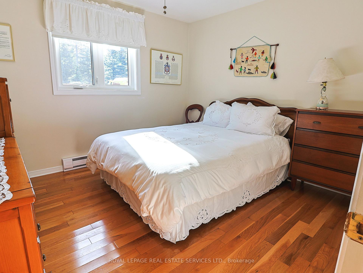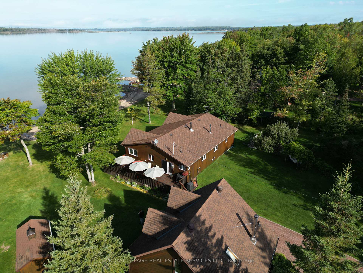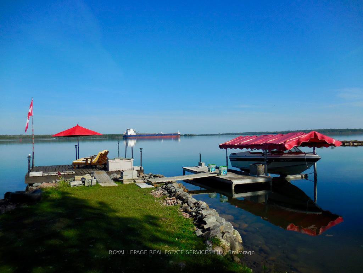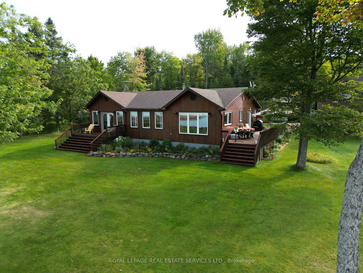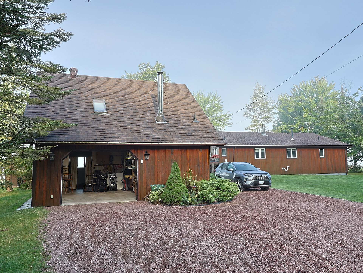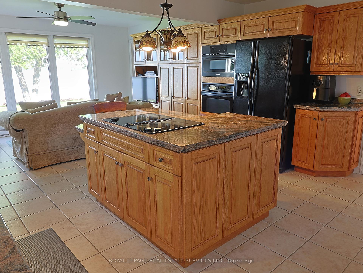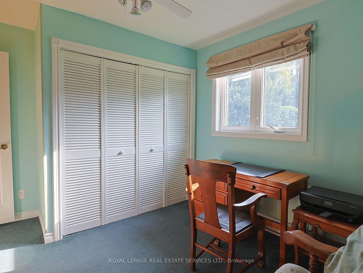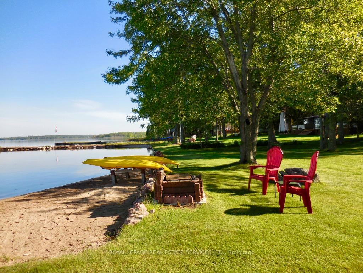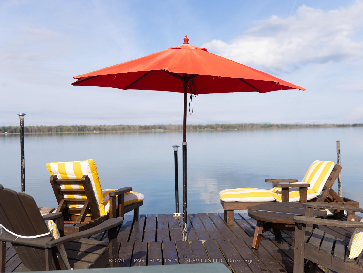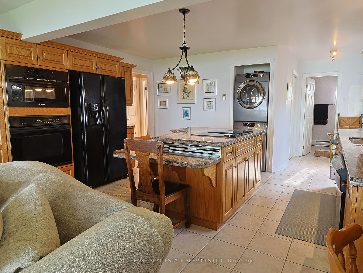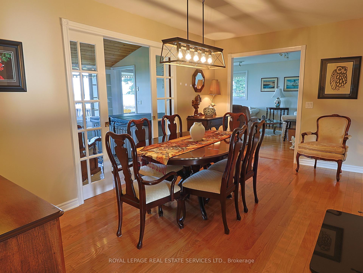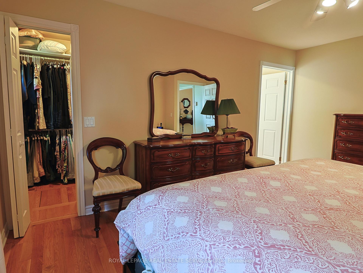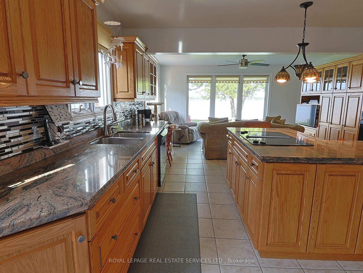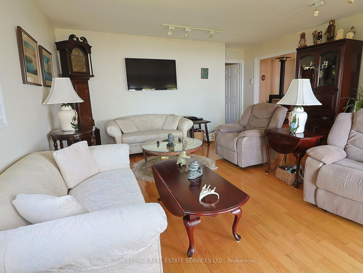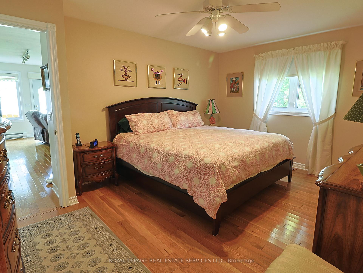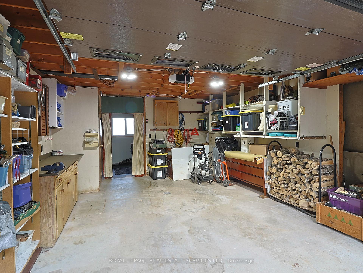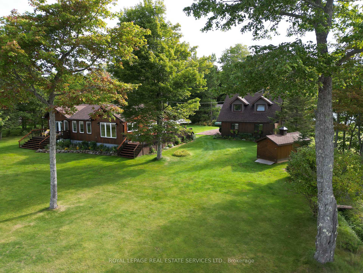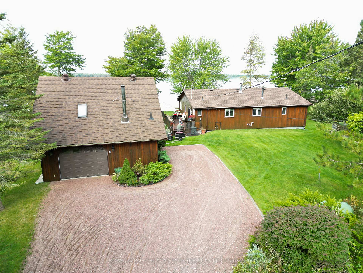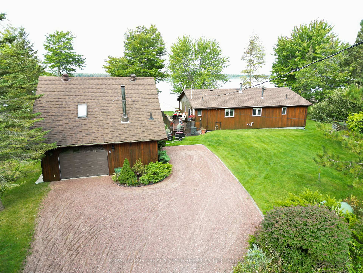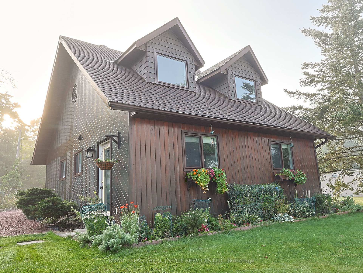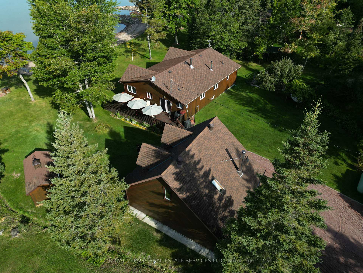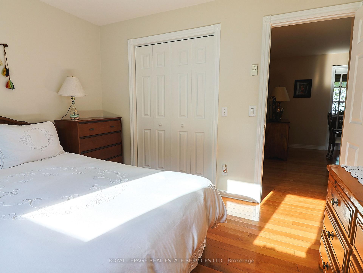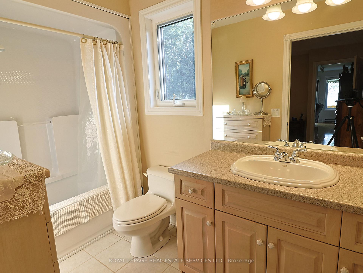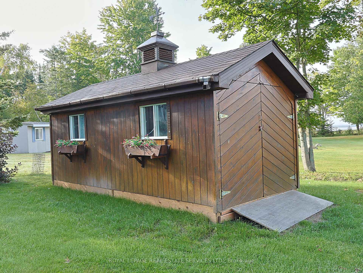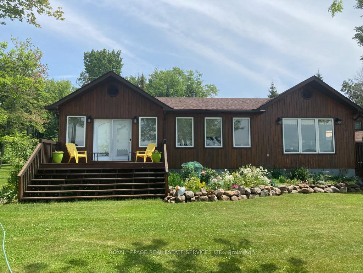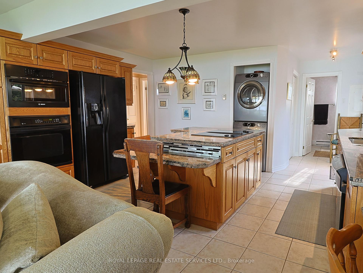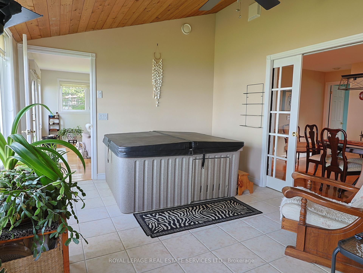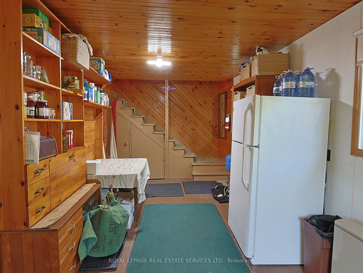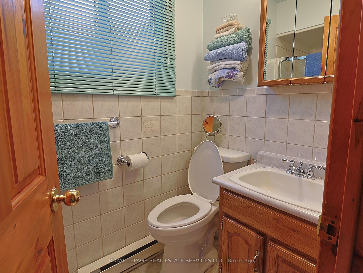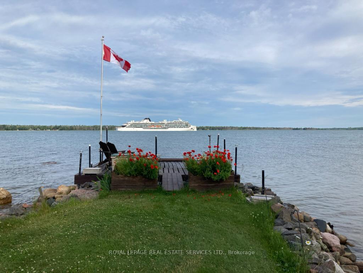$899,900
Available - For Sale
Listing ID: X12114787
525 Riverside Driv , St. Joseph, P0R 1J0, Algoma
| Welcome To 525 Riverside Drive Where Charm And Elegance Greets You From The Moment You Arrive. This 3 Bedroom 2 Bath Waterfront Home Offers All The Must Haves. Step Inside To A Large Beautifully Appointed Upgraded Kitchen That Offers Built In Appliances, Granite Countertops And A Large Island Perfect For The Gourmet Chef And Entertainer. The Bright Eat In Kitchen Overlooks The Beautiful Westerly Views Of The Channel. Escape To Your Indoor Hot Tub And Sit Back And Relax In The Afternoon Or Enjoy Stunning Evening Sunsets. The Formal Dining Room Features A Fireplace Making For A Warm And Inviting Atmosphere For Large Gatherings. . Walk Through To A Large Living/Family Room Which Also Offers Beautiful Views. This Well Appointed Home Also Features A Master Bedroom With A Private Ensuite And Walk In Closet. Outside You'll Also Find A Detached Garage/Workshop. A BONUS GARAGE WITH A LARGE BUNKIE Upstairs Perfect For Additional Guests And Family Visits. The Bunkie Features A 3 Piece Washroom, Sauna, Propane Heat, An Extra W/D and Refrigerator. This Home Is A Must See! Don't Miss Your Chance To View This Home. |
| Price | $899,900 |
| Taxes: | $3900.00 |
| Occupancy: | Owner |
| Address: | 525 Riverside Driv , St. Joseph, P0R 1J0, Algoma |
| Directions/Cross Streets: | Boyles + Humes |
| Rooms: | 7 |
| Bedrooms: | 3 |
| Bedrooms +: | 0 |
| Family Room: | F |
| Basement: | Crawl Space |
| Level/Floor | Room | Length(ft) | Width(ft) | Descriptions | |
| Room 1 | Main | Kitchen | 22.57 | 15.25 | B/I Appliances, Granite Counters |
| Room 2 | Main | Living Ro | 16.99 | 15.48 | Hardwood Floor, Track Lighting |
| Room 3 | Main | Dining Ro | 15.38 | 12.6 | Hardwood Floor, Fireplace |
| Room 4 | Main | Primary B | 15.45 | 11.41 | 4 Pc Ensuite, Hardwood Floor, Walk-In Closet(s) |
| Room 5 | Main | Bedroom 2 | 10.3 | 11.12 | Hardwood Floor, Closet |
| Room 6 | Main | Bedroom 3 | 10.2 | 11.91 | Broadloom, Closet |
| Room 7 | Main | Sunroom | 15.65 | 11.41 | Ceramic Floor, Hot Tub, West View |
| Washroom Type | No. of Pieces | Level |
| Washroom Type 1 | 4 | Main |
| Washroom Type 2 | 4 | Main |
| Washroom Type 3 | 0 | |
| Washroom Type 4 | 0 | |
| Washroom Type 5 | 0 | |
| Washroom Type 6 | 4 | Main |
| Washroom Type 7 | 4 | Main |
| Washroom Type 8 | 0 | |
| Washroom Type 9 | 0 | |
| Washroom Type 10 | 0 |
| Total Area: | 0.00 |
| Property Type: | Detached |
| Style: | Bungalow |
| Exterior: | Wood |
| Garage Type: | Detached |
| Drive Parking Spaces: | 3 |
| Pool: | None |
| Other Structures: | Shed, Other |
| Approximatly Square Footage: | 1500-2000 |
| Property Features: | Waterfront |
| CAC Included: | N |
| Water Included: | N |
| Cabel TV Included: | N |
| Common Elements Included: | N |
| Heat Included: | N |
| Parking Included: | N |
| Condo Tax Included: | N |
| Building Insurance Included: | N |
| Fireplace/Stove: | Y |
| Heat Type: | Forced Air |
| Central Air Conditioning: | Central Air |
| Central Vac: | N |
| Laundry Level: | Syste |
| Ensuite Laundry: | F |
| Sewers: | None |
| Water: | Drilled W |
| Water Supply Types: | Drilled Well |
| Utilities-Cable: | A |
| Utilities-Hydro: | Y |
$
%
Years
This calculator is for demonstration purposes only. Always consult a professional
financial advisor before making personal financial decisions.
| Although the information displayed is believed to be accurate, no warranties or representations are made of any kind. |
| ROYAL LEPAGE REAL ESTATE SERVICES LTD. |
|
|

Dir:
416-828-2535
Bus:
647-462-9629
| Book Showing | Email a Friend |
Jump To:
At a Glance:
| Type: | Freehold - Detached |
| Area: | Algoma |
| Municipality: | St. Joseph |
| Neighbourhood: | Dufferin Grove |
| Style: | Bungalow |
| Tax: | $3,900 |
| Beds: | 3 |
| Baths: | 2 |
| Fireplace: | Y |
| Pool: | None |
Locatin Map:
Payment Calculator:

